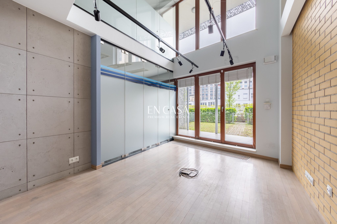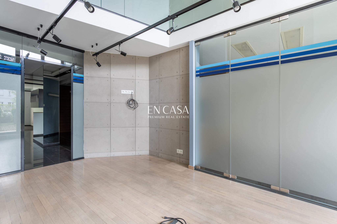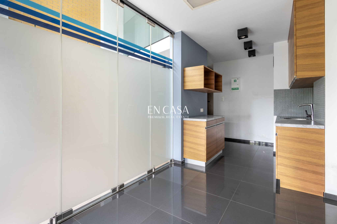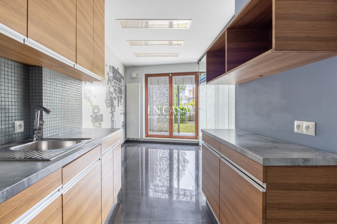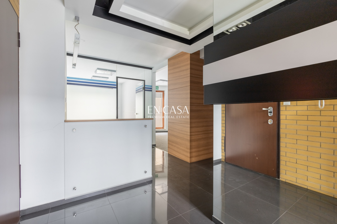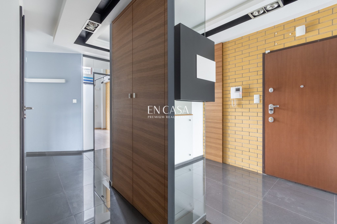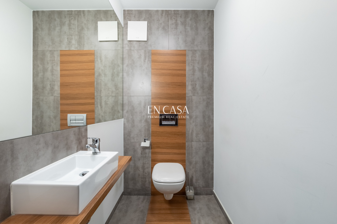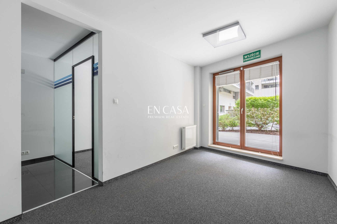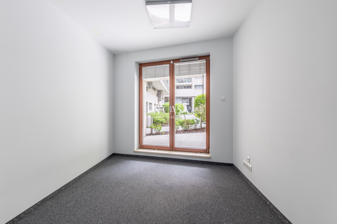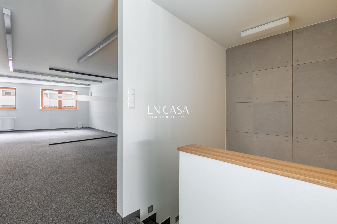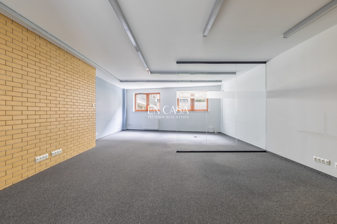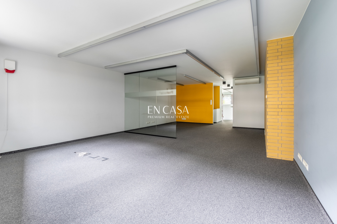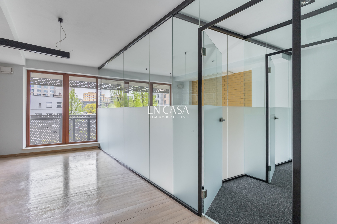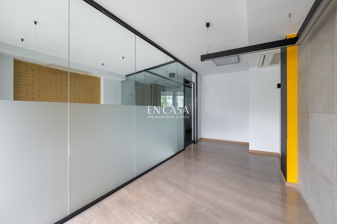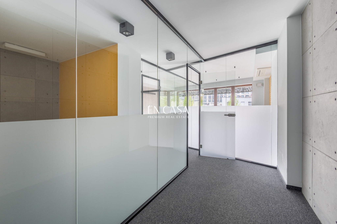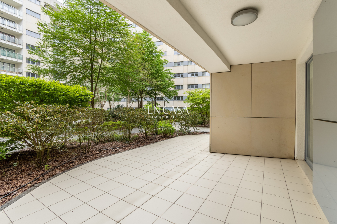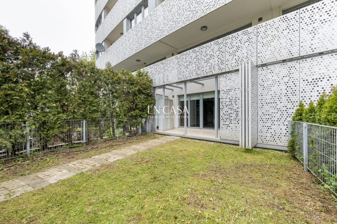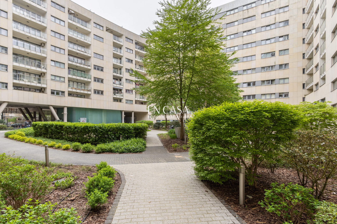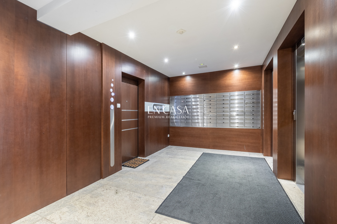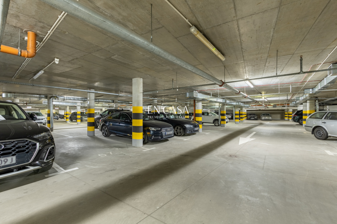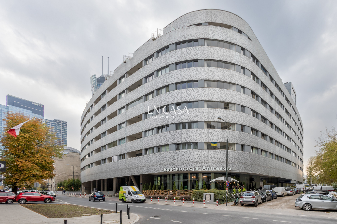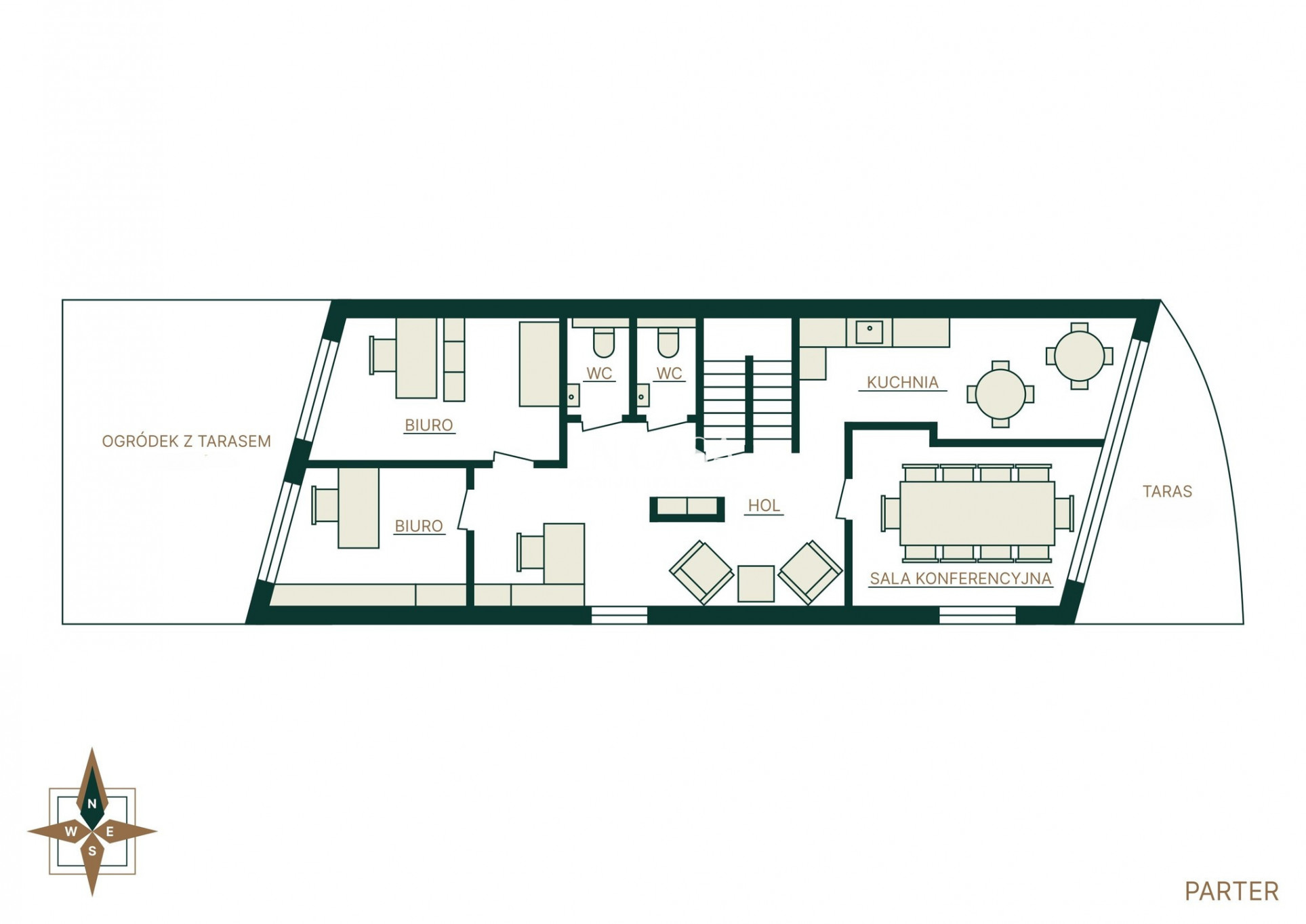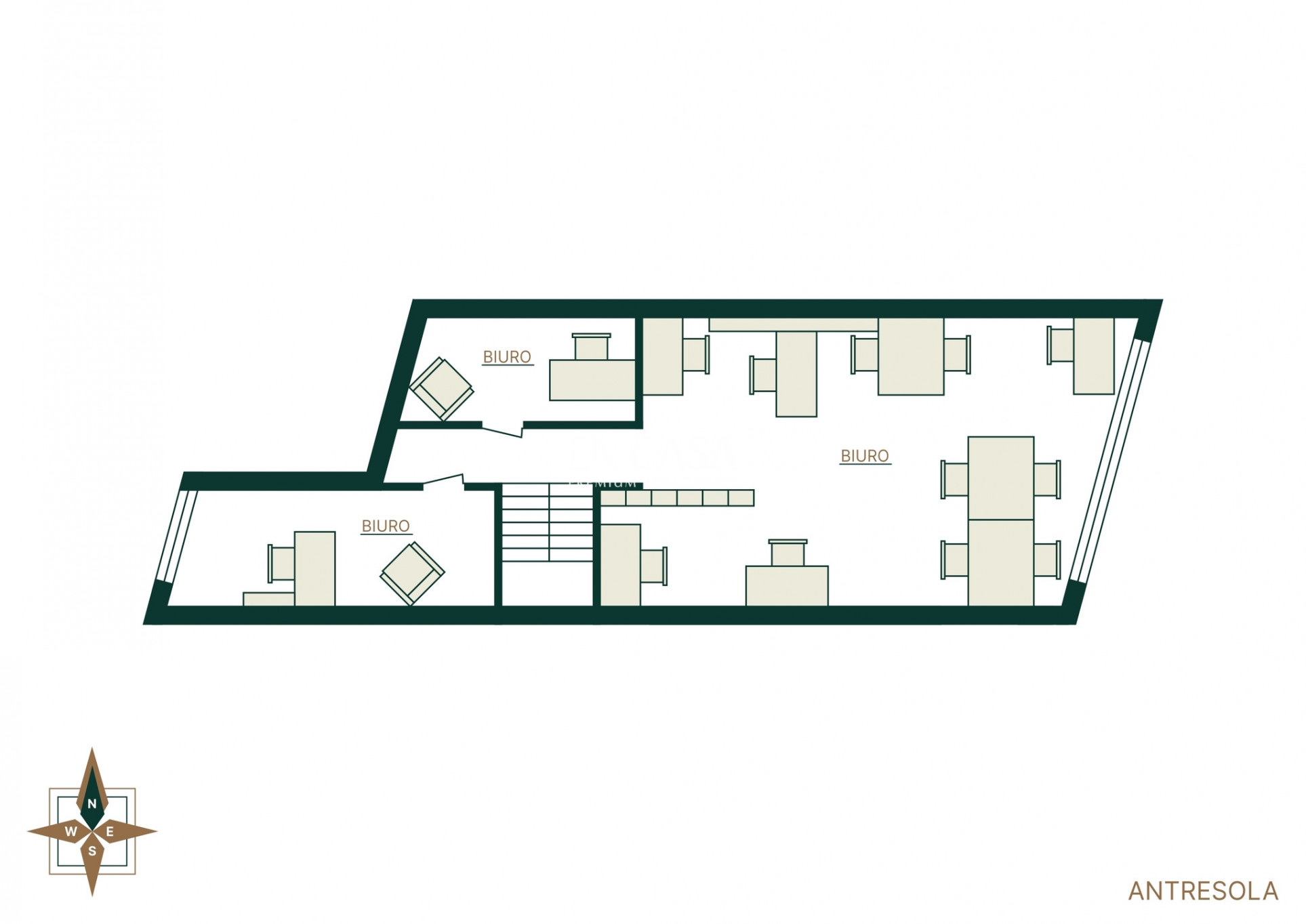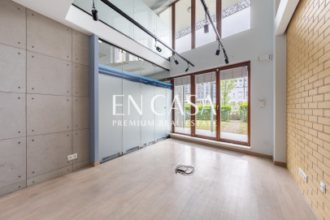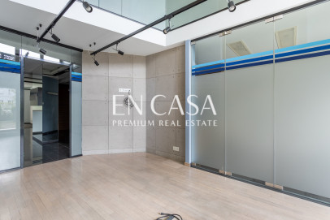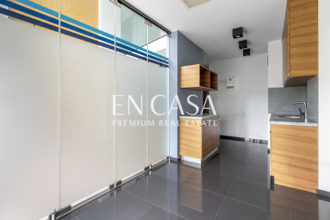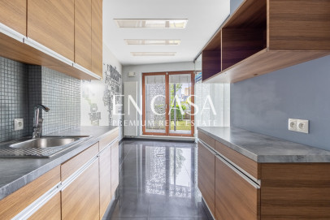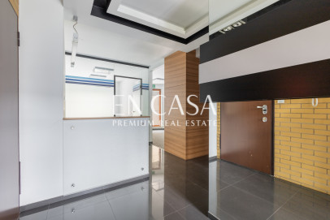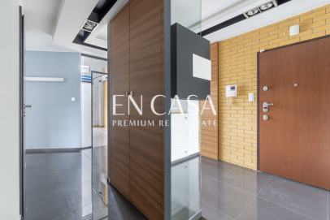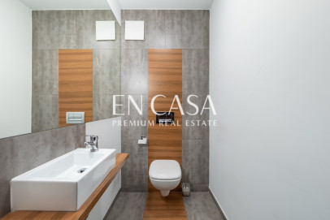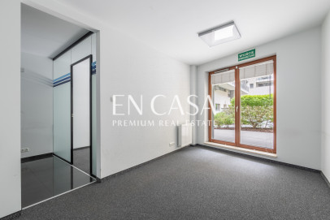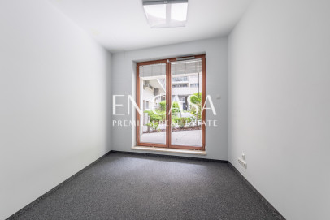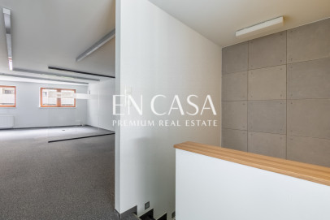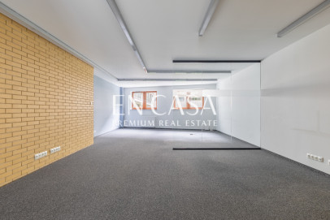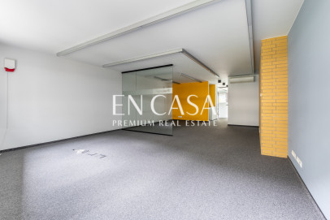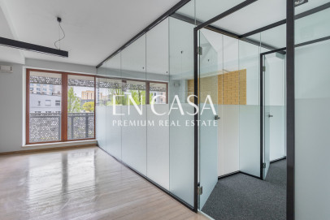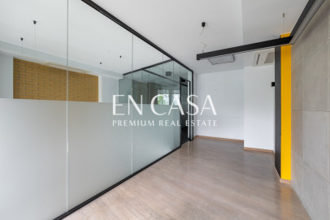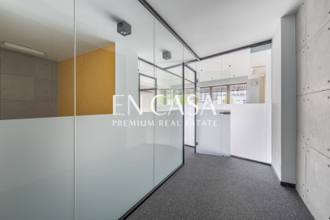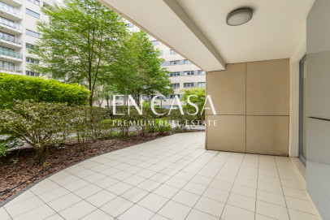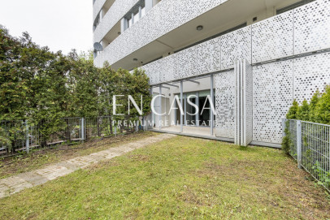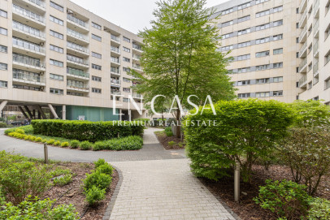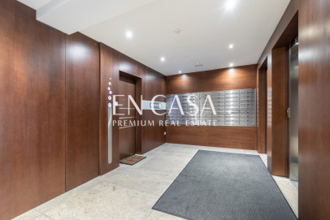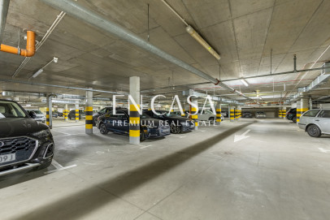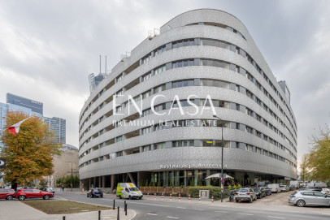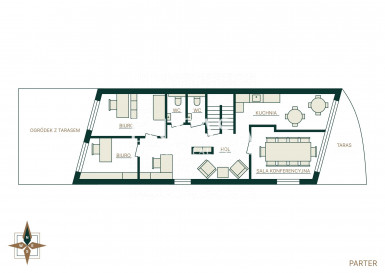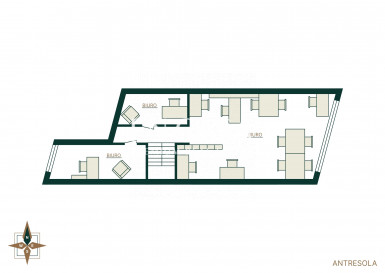- Total area
- 146,99 m2
- Price m2
- 20 069 PLN
- No. of rooms
- 5
- Year built
- 2013
- Floor
- Ground floor / 9
- Mortgage market
- Secondary market
- Offer ID number
- 171/1998/OLS
Description
:: Briefly: Wola | Wronia Street | Oxygen Residence | 147 sq.m. with mezzanine | Terrace | Garden | Garage x 2 | Storage space x 2
:: Perfect for?
Perfect place for a law firm or your company office in the business centre of Warsaw.
:: Oxygen Residence investment
It is a prestigious apartment building located in the business part of Wola. Right next to it is the bustling Plac Europejski and numerous office buildings located around the Daszyńskiego Roundabout. This part of the city is one of the most dynamically developing urban spaces, both in Poland and in Europe. In the immediate vicinity of Oxygen Residence, approximately 750,000 square metres of top-class office, hotel and retail space is under construction.
In line with the slogan of the immediate area, "This is where the city happens". - Browary Warszawskie, it is one of the most popular places for Varsovians with numerous restaurants, cafés and shops.
:: Advantages?
This spacious, two-storey unit has been finished to a high standard and modern style. Thanks to the mezzanine floor, the premises reaches a height of over 5 m at its highest point, making it an ideal and comfortable space to work in.
The premises have an east-west exposure, thanks to which it is adequately illuminated throughout the day, which significantly affects the comfort of work. The kitchen, equipped with white goods along with a dining area, is an important and much-needed resting place for your team.
The premises are fully equipped with the necessary utilities: water, sewerage, district heating, electricity, intercom, alarm, 24/7 security, mechanical ventilation, air conditioning, server room, connections in every room, possibility of installing optical fibre.
One of the unique features of this premises is the terrace on the east side and the garden on the west side at the disposal of your employees.
With a small financial outlay, the premises can be adapted to any office activity.
:: Is this the place for your business?
If you are looking for a prestigious and functional space in an excellent location, this is the perfect place for your business. The layout of the premises offers many possibilities of arrangement, it currently consists of the following rooms:
Ground floor:
- 3 separate offices with areas ranging from approx. 10 to 15 sqm,
- social room (kitchen and dining area), approx. 19 sqm
- 2 toilets,
- server room,
- lobby with reception area,
- terrace (18,32 sq.m)
- garden (35,41 sq.m) with terrace (10,42 sq.m).
Mezzanine:
- open space approx. 50 sq.m,
- 2 separate offices approx. 7 and 14 sqm.
In addition, there are 2 storage units (combined) at your disposal, at an additional cost.
:: Cars?
2 parking spaces in underground garage, at an additional cost.
:: Price:
PLN 2 950 000 + PLN 150 000 for 2 garage spaces and 2 storage units (obligatory).
Feel free to contact me, I will be happy to present you this exceptional property.
Additional information
- Commercial space type
- Office
- Elevator
- Yes
- Room height(cm)
- 253
- Air-conditioning
- Yes
- Fibre optics
- Yes
- Parking spaces
- 2
- Security
- Yes
- Monitoring
- Yes
- Reception
- Yes
- Cellar
- Yes
Real estate location

Wiktor Król
Real Estate Broker
License: 30563

