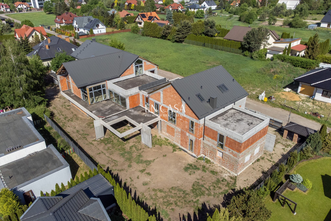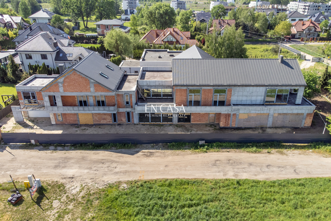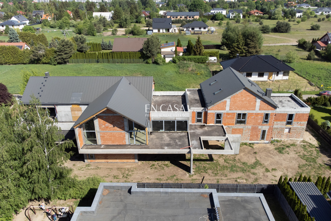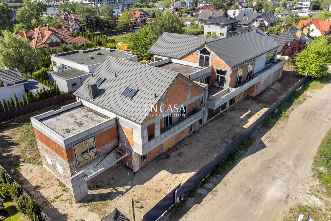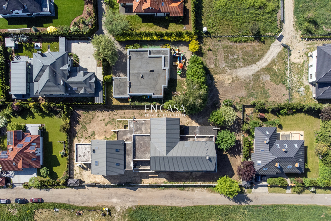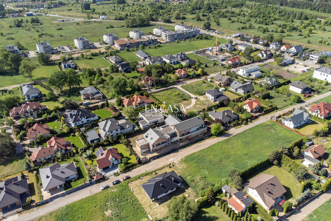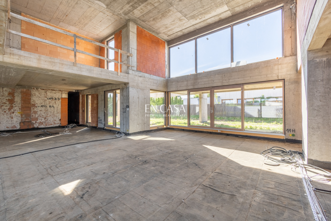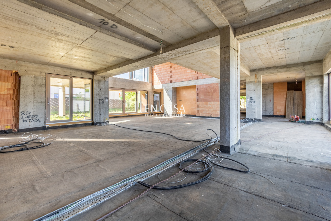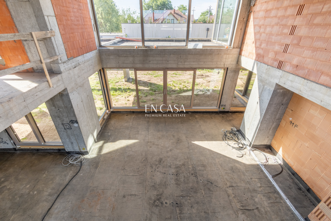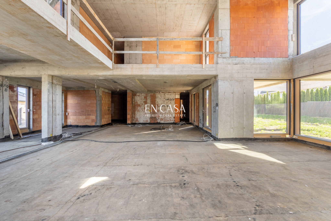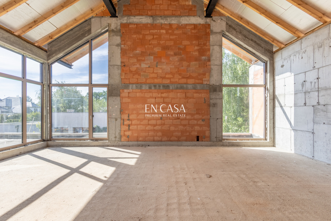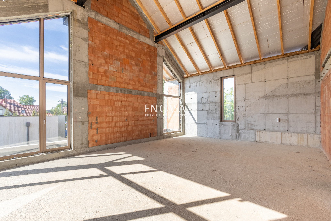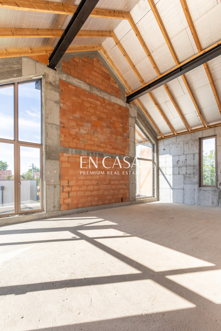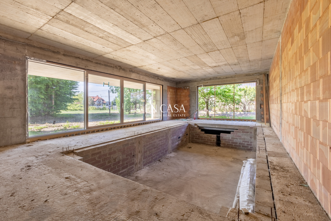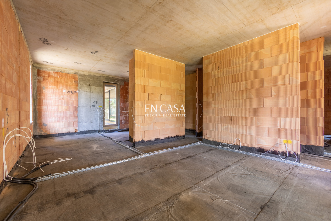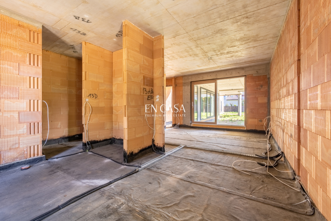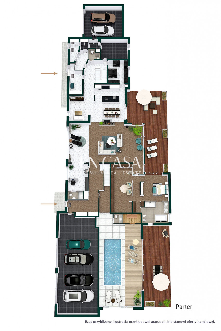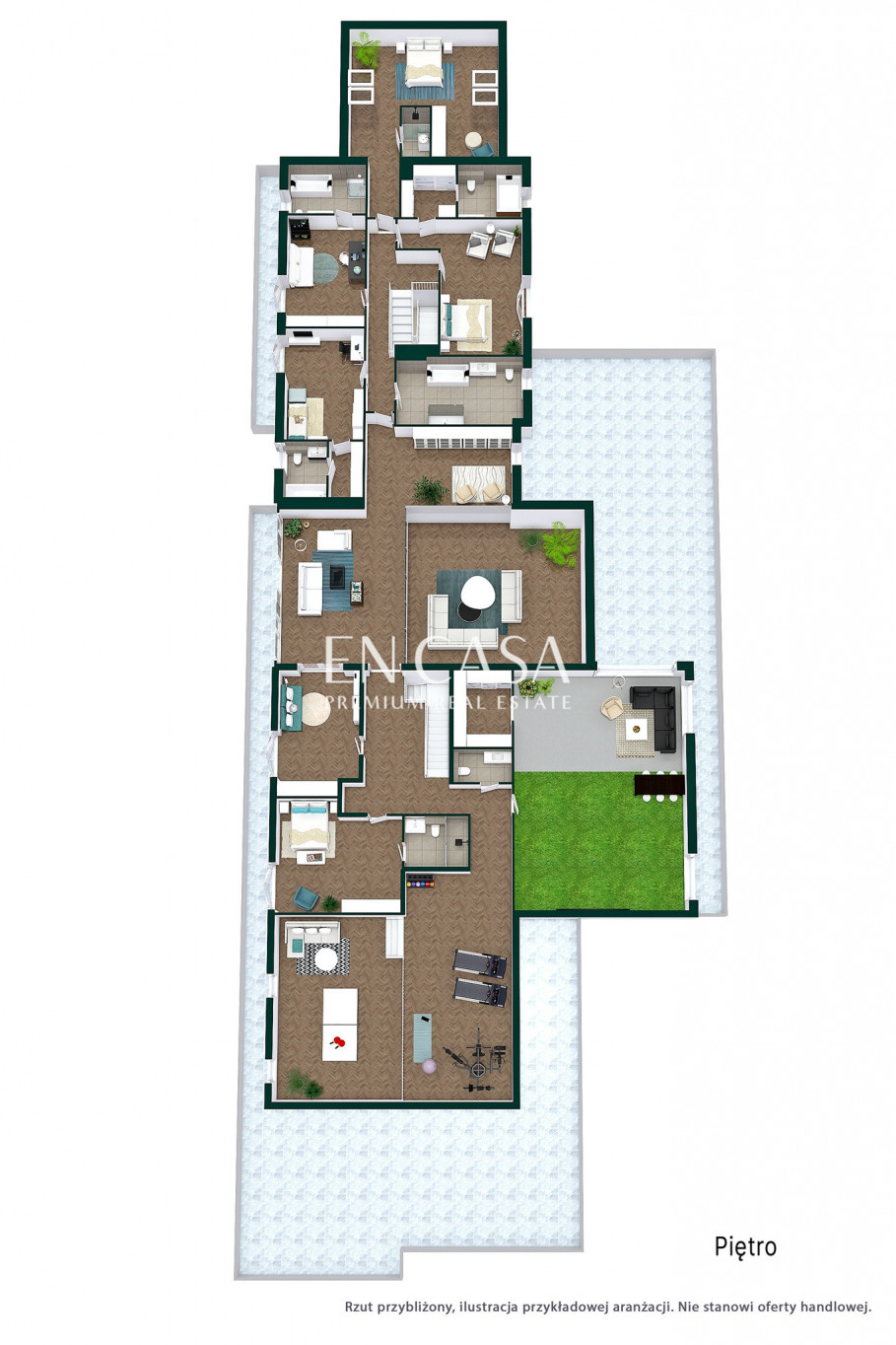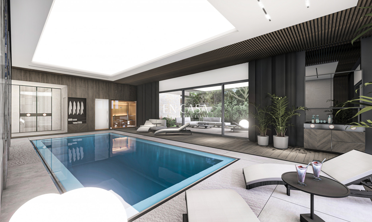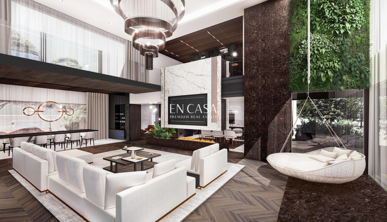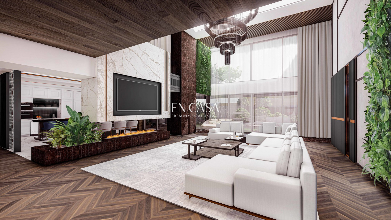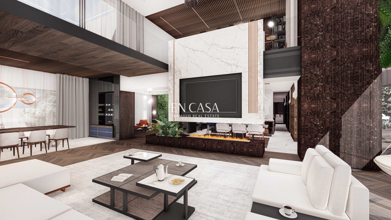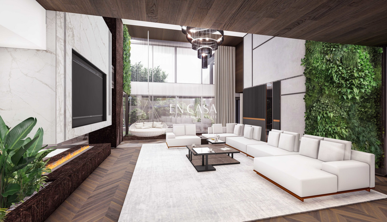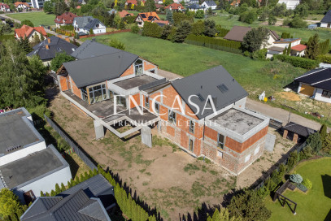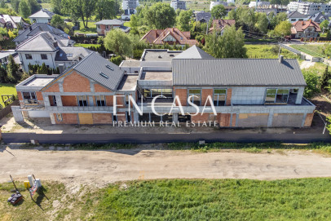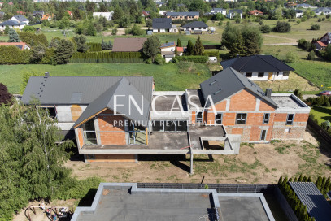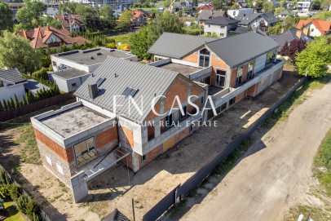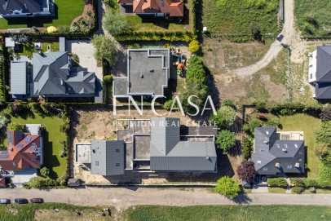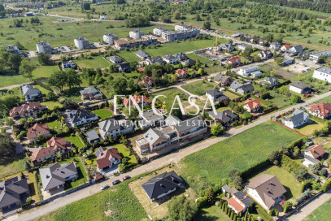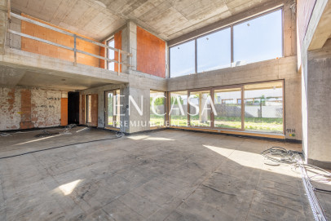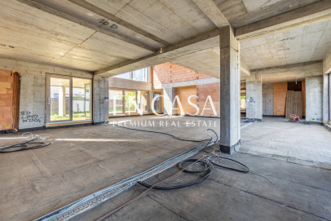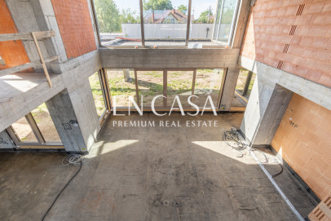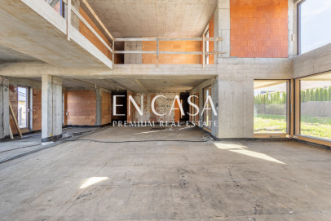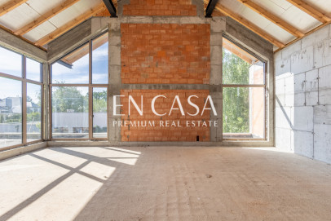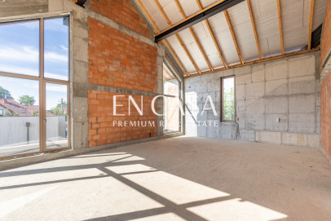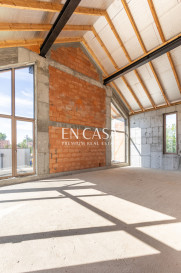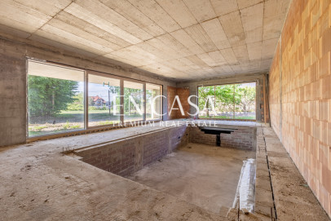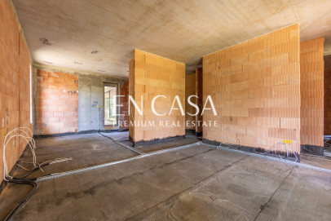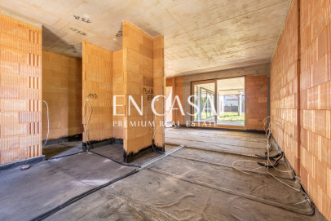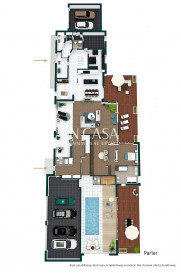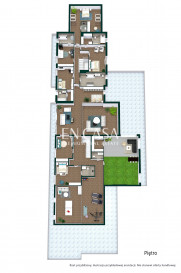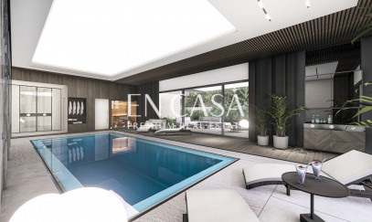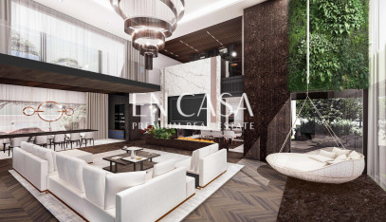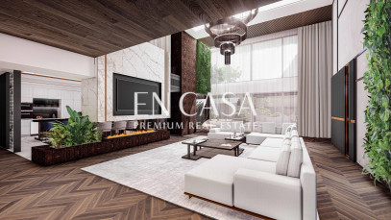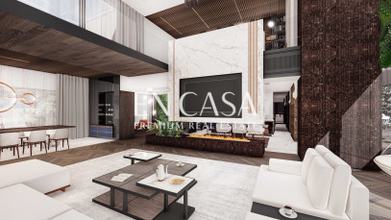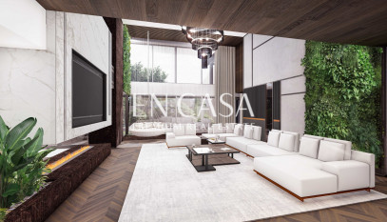- Total area
- 1 349 m2
- Price m2
- 2 816 PLN
- Lot area
- 2 300 m2
- Year built
- 2021
- House type
- Detached
- No. of rooms
- 10
- Mortgage market
- Secondary market
- Offer ID number
- 4090/1998/ODS
Description
:: Briefly:
Luxurious, modern house with an area of 1,349 m², located on a plot of 2,300 m². The house is in a closed development stage. Its design surprises with its functionality, especially the large living area consisting of a living room, dining room and kitchen. The house was designed with lovers of an active lifestyle in mind, offering a gym and a golf room on the first floor, and a swimming pool and SPA area on the ground floor. The surroundings of the property provide peace and quiet, creating an absolutely unique atmosphere.
:: For whom?
It is an ideal house for a demanding family that values peace and quiet and is looking for a safe place. It is perfect for people who prefer spacious, modern interiors and contact with nature, while maintaining proximity to the center of Warsaw (25 minutes). It is also a proposition for people with refined taste, who value luxury and an active lifestyle.
:: Advantages?
The building is distinguished by its unique design, attention to technical details and functionality. Its surface has been designed to provide household members with maximum comfort and the opportunity to pursue their passions, especially for sports and motoring enthusiasts. It has two garages for five cars, a swimming pool, sauna, gym and golf room.
:: Is this what you are looking for?
Right after the main entrance to the house, there is a spacious hall connected to a dressing room. Next, there is an exceptionally spacious and modernly designed open space, including a living room with a glass wall and access to the garden, a dining room, an open kitchen and a pantry. The high living room has an area of over 94 m², and the entire open daily zone on the ground floor is an impressive 150 m². Between the living room and the kitchen there is a dining room with an area of 44 m². A large, 16-meter kitchen and a closed pantry with an area of 14 m² provide users with a lot of space and freedom. On this level there is also an office, a bedroom with a wardrobe and a bathroom with an area of 80 m², and a swimming pool with a sauna. On the first floor there are four bedrooms (39 m², 25 m², 18 m², 18 m²) with bathrooms, a laundry room, a library, a study (18 m²) and another guest bedroom (23 m²) with a bathroom. There are also two sports rooms available on the first floor: one with an area of 87 m², intended for a gym, and the other with an area of 75 m² as a golf training room. Both rooms are almost 4 meters high. There are two garages in the house: one for 3 and the other for 2 cars.
:: What's nearby?
The house is located close to the Puszcza Nature Reserve, which guarantees peace and quiet for its residents. For sports enthusiasts, there are numerous bicycle and walking paths, as well as the opportunity to practice sailing and water sports at the Zegrze Reservoir.
Additional information
- No. of bedrooms
- 6
- No. of bathrooms
- 8
- Heating
- Own central heating
- Sewers
- Urban
- Garage (no. of places)
- 6
- Swimming pool
- Yes
- Sauna
- Yes
- Air-conditioning
- Yes
Real estate location

Tomasz Skwarek
Real Estate Broker
License: 25643

