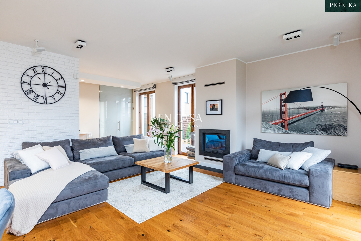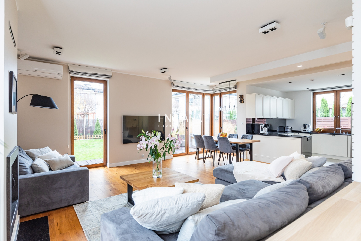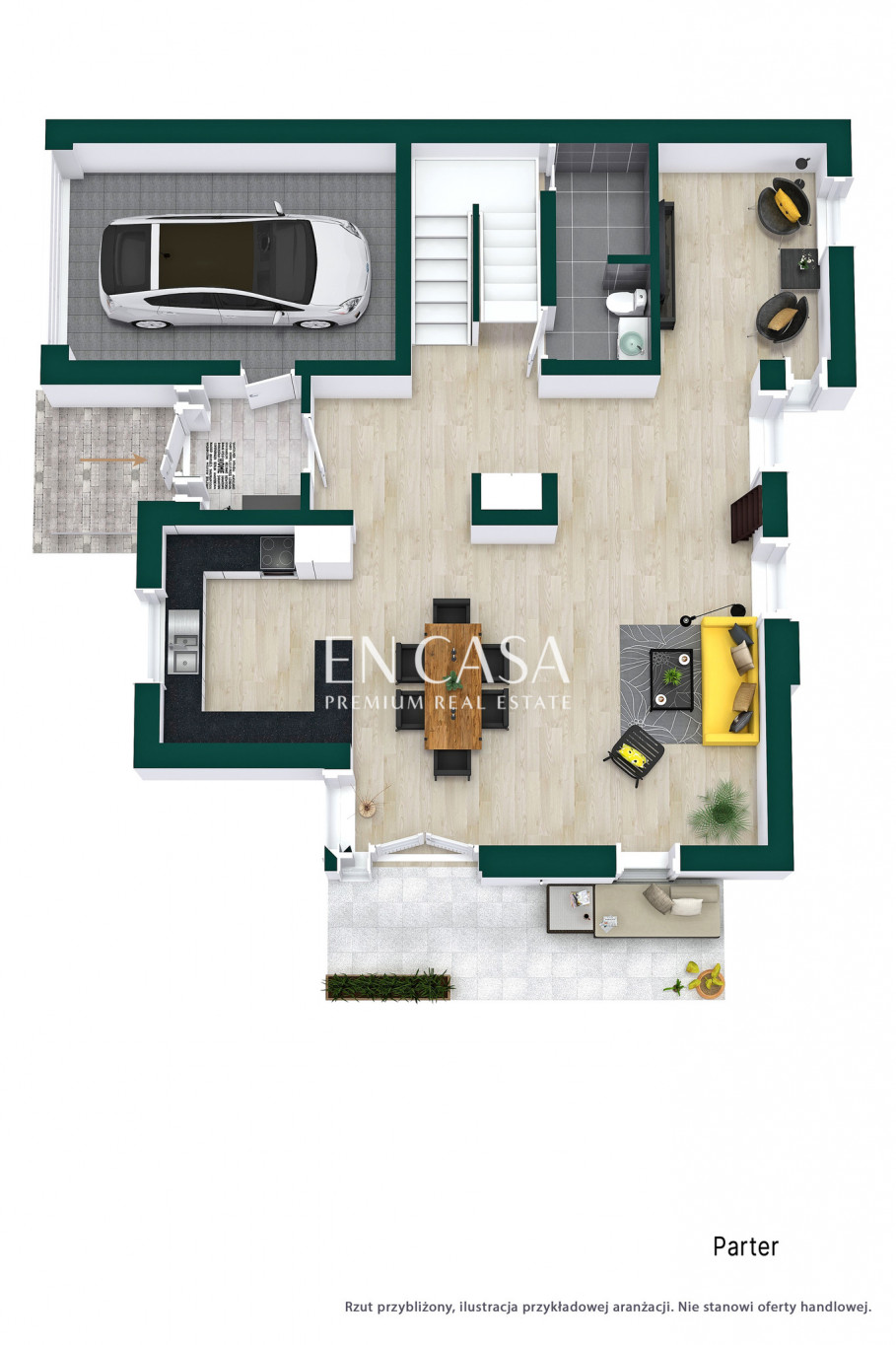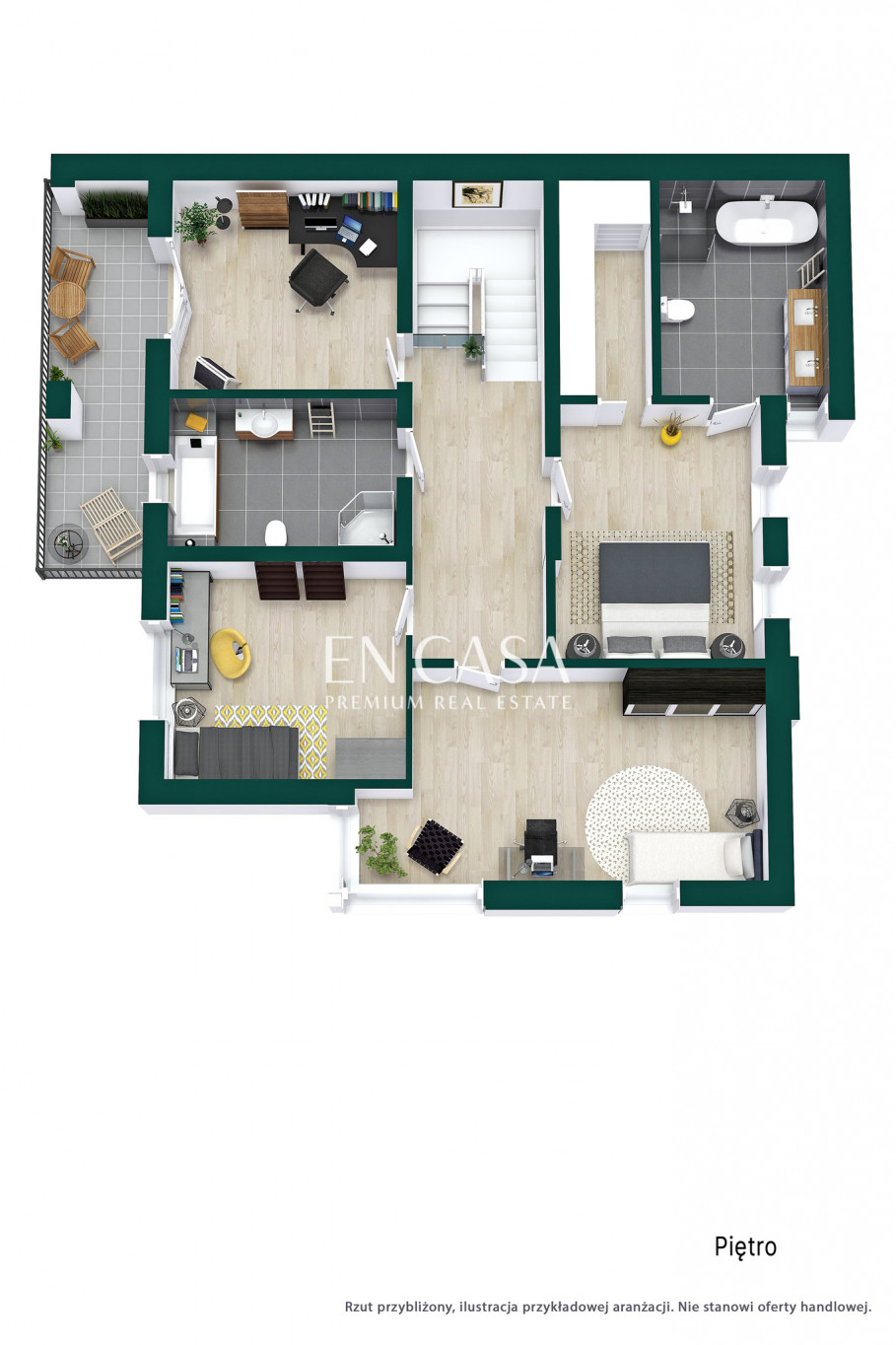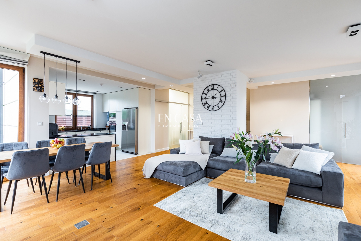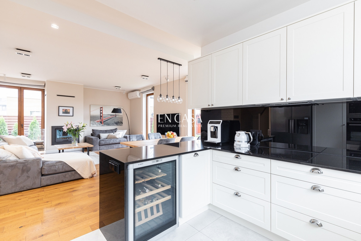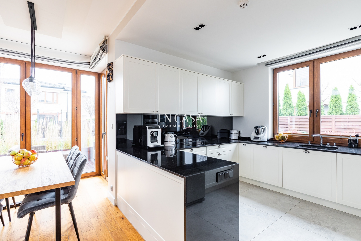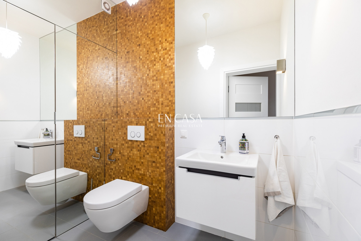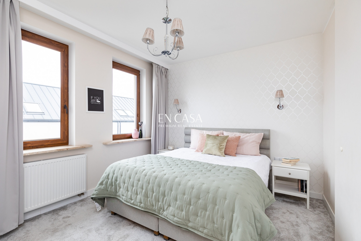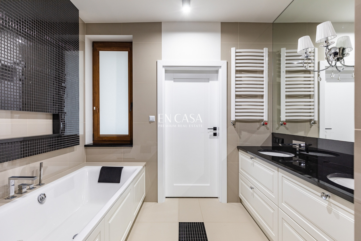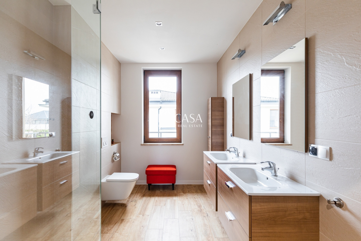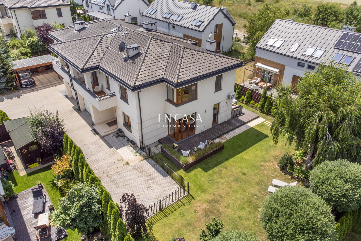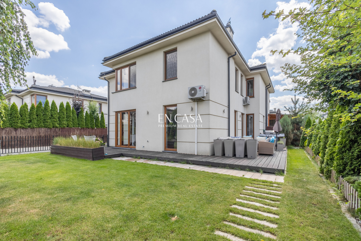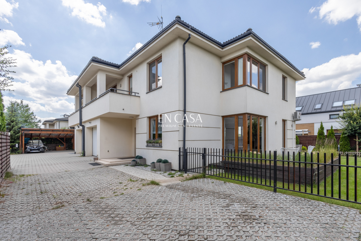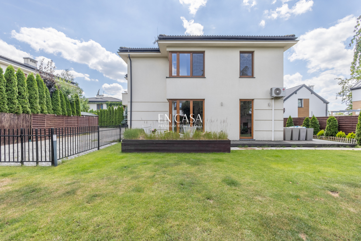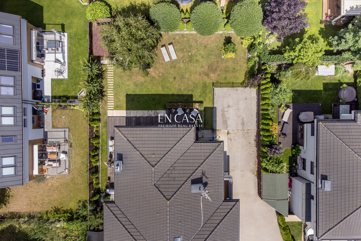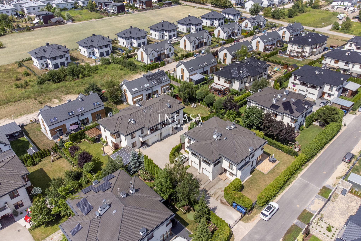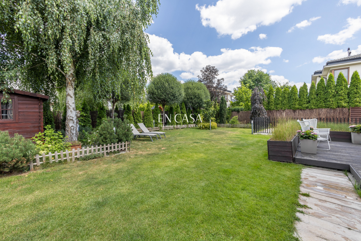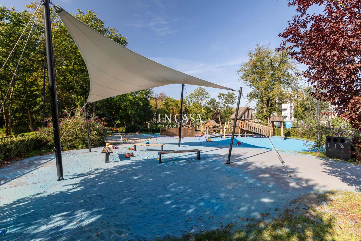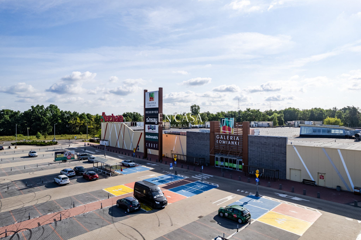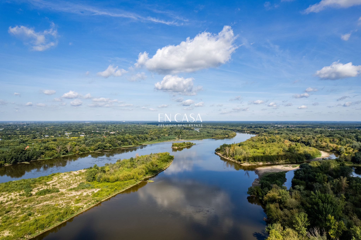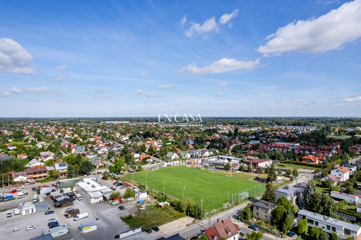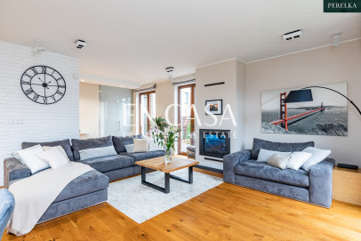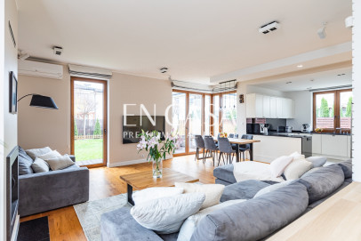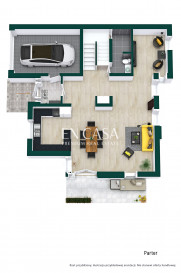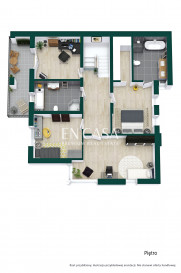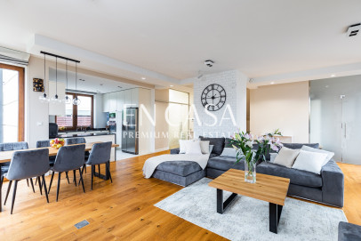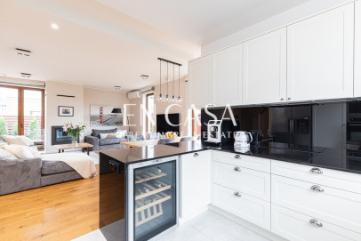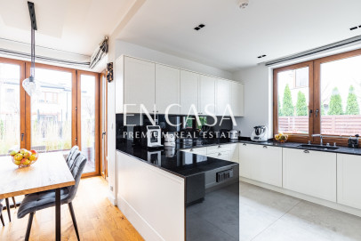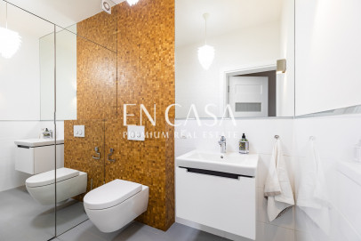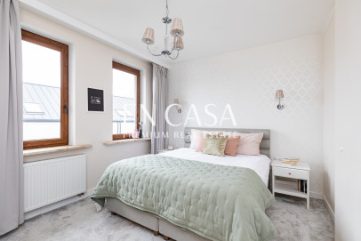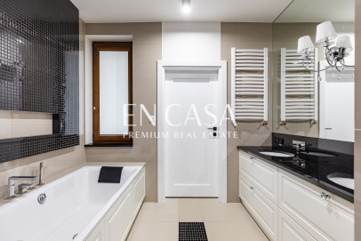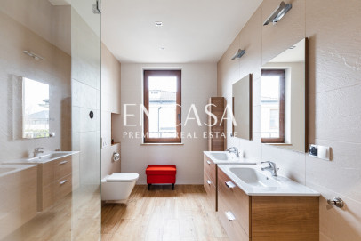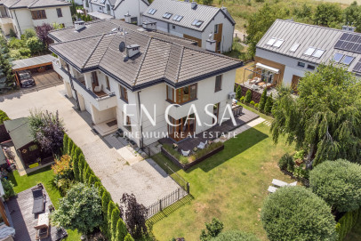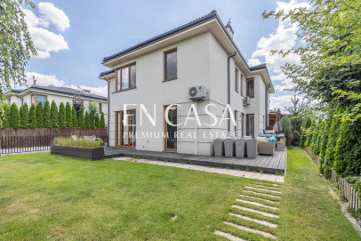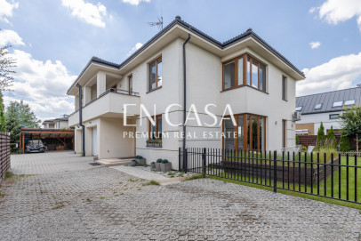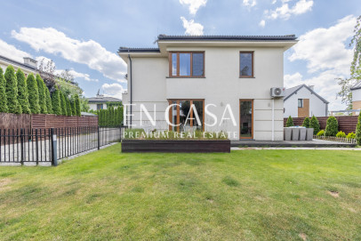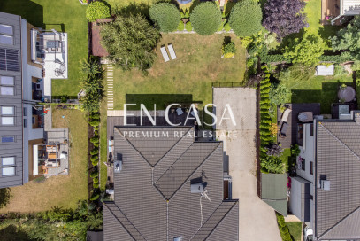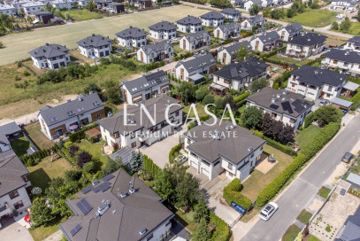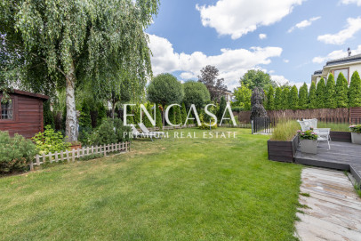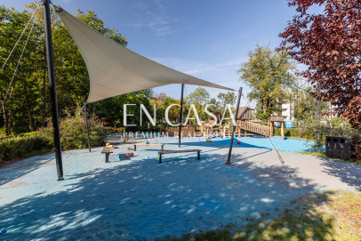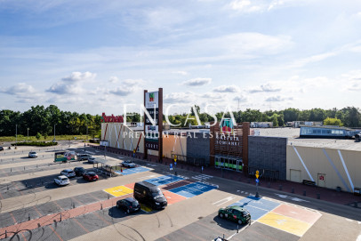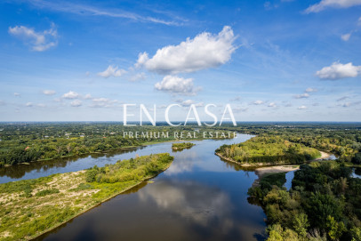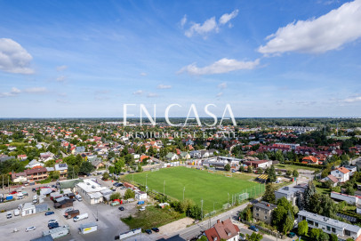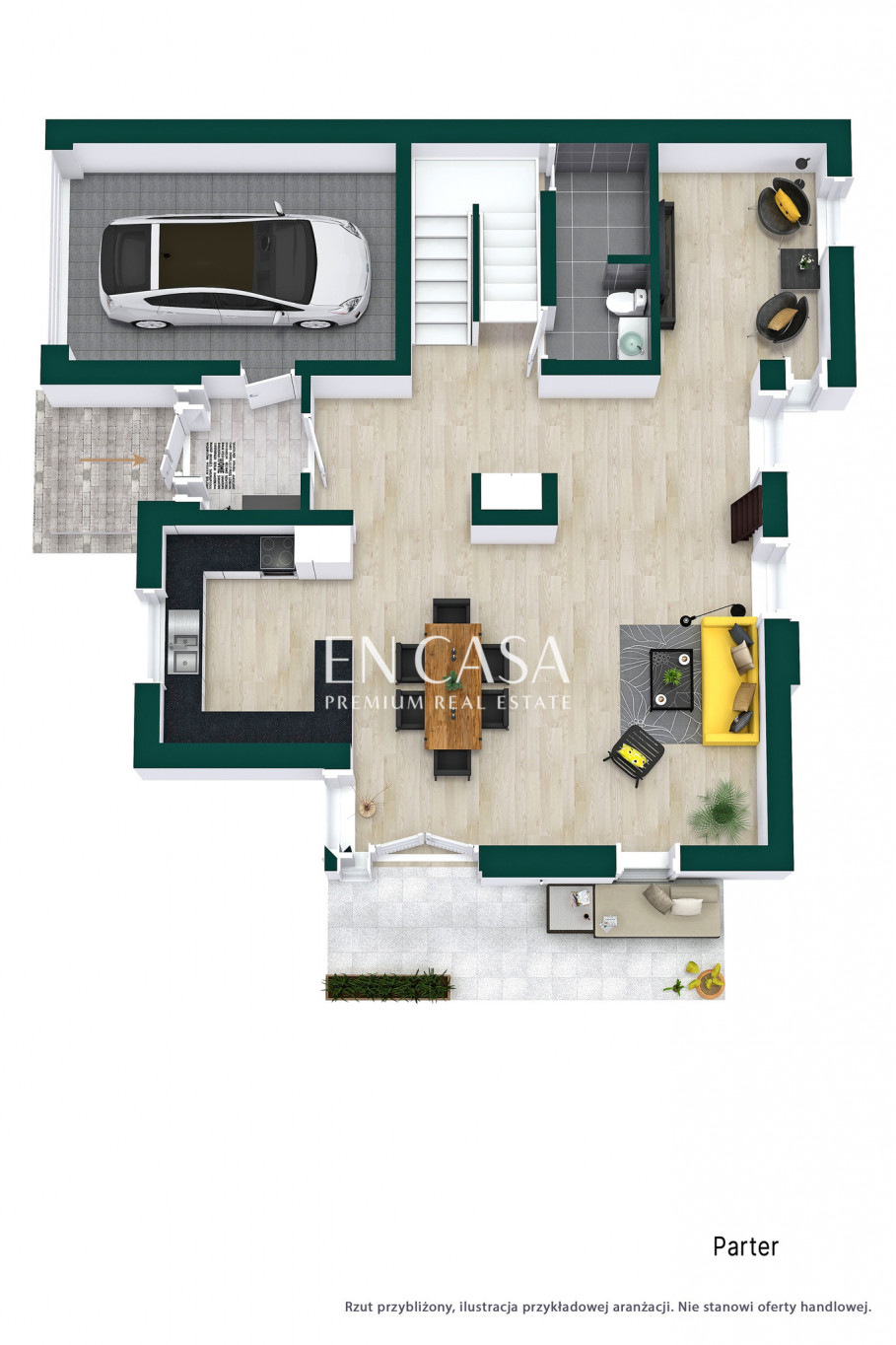- Total area
- 202 m2
- Price m2
- 9 306 PLN
- Lot area
- 519 m2
- Year built
- 2014
- House type
- Semi-Detached
- No. of rooms
- 6
- Mortgage market
- Secondary market
- Offer ID number
- 4216/1998/ODS
Description
:: Briefly:
Łomianki Dolne, near Aleja Chopina, a comfortable semi-detached house with 6 rooms on a cozy residential street, 202 m2 on a plot of 519 m2. A sunny, very functional and easy to arrange house with a well-kept garden.
:: For whom?
For a large family.
For people looking for a quiet home away from the hustle and bustle of a big city, but with easy access to its center!
For those looking for a house without slopes, with large, easy to arrange rooms on the first floor and a cozy family common area and a study on the ground floor.
:: Advantages
Functionality - 6 comfortable rooms, a utility room, bathrooms with windows, a comfortable garage.
The house is fully finished to a very high standard. Air conditioning in the living room and bedroom.
An intimate street lined up with aesthetic single-family houses.
Silence and safety for children who want to use the street, e.g. for cycling.
Walking distance to the center of Łomianki with ideal access to public transport and the entire infrastructure of the town.
Good access to Warsaw, 15 minutes by car to the Młociny metro station.
:: Is this a home for you?
You want to find a comfortable, well-kept and functional home away from the hustle and bustle of the city, but with good access to the center of Warsaw. You want your house to be neighbors with other houses, to have neighbors, that your children have friends to play with. It is important that the street where you live is safe.
This house may be the perfect answer to your dreams.
We enter the house through a comfortable vestibule with space for a wardrobe for outerwear and an entrance to the garage. Then a wide hall, from here there is a view of a comfortable living room with a fireplace and access to the terrace, the space between the living room and the open kitchen, perfect for a large family dining table.
The kitchen is equipped with comfortable bright cabinets, necessary household appliances of good brands. There are plenty of drawers and cabinets and a comfortable granite table top for kitchen adventures, illuminated by a large window on which you can put pots with your favorite herbs.
A comfortable space with a fireplace awaits the household members in the living room. The north-west exposition perfectly illuminates the living room.
From the living room, through the glass door, we enter a cozy office from which we can go out to the terrace and the garden.
On the ground floor there is also a toilet, a boiler room and a laundry room, and a garage for one car.
The first floor of the house houses four rooms with no slopes! Three bedrooms are assigned to a bright, beige-colored children's bathroom with a shower, sinks and a toilet.
The master bedroom has its own bathroom with a spacious shower cubicle and a large bathtub. There is a lot of space here, in addition to a large double bed, we have a comfortable wardrobe.
The house is well lit thanks to the large number of windows. At home, a fiber optic installation allows all household members to use the Internet without any problems.
The attic is a 40m2 open, insulated area for storing various home treasures.
There is a garden around the house, with a well-kept lawn equipped with automatic irrigation and twilight lighting, nice plantings in front of the house. Along the lounge is a comfortable wooden terrace. In the garden there is also a house for tools and garden accessories.
:: Some technical details
The house is right before connecting to the municipal sewage and water supply. It is heated by a modern condensing furnace with a water tank.
There is underfloor heating on the ground floor and in the bathrooms.
There is also an alarm system throughout the house. An automatic watering system has been installed in the garden. The house has a network installation that allows the installation of a WiFi router.
:: What's nearby?
Full urban infrastructure within a few-minute walk. Schools, kindergartens, shops, a market, post office, pharmacies and other service points.
Łomianki is located in the buffer zone of the Kampinos National Park, near the E-7 route (Warsaw - Gdańsk).
The close vicinity of Kampinos is conducive to active recreation in the fresh air. There are plenty of walking and bicycle paths, meadows on the Vistula river, and embankments on the Vistula river perfect for walks.
Łomianki is also a good base for people who like to play sports - several Orlik pitches, a swimming pool, 3 large fitness clubs, tennis courts, a rope park and several horse stables.
After work, you can relax in one of the local cafes or patisseries or go to the famous Jazz Cafe club and listen to good music.
Call and make an appointment to see this house live.
Additional information
- No. of bedrooms
- 4
- No. of bathrooms
- 3
- Heating
- Own central heating
- Sewers
- Cesspool
- Garage (no. of places)
- 1
- Air-conditioning
- Yes
- Fenced area
- Yes
Real estate location

Tomasz Skwarek
Real Estate Broker
License: 25643

