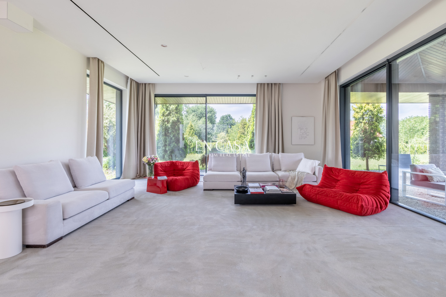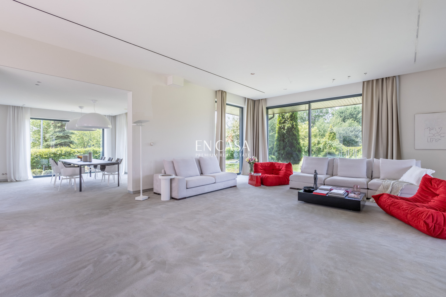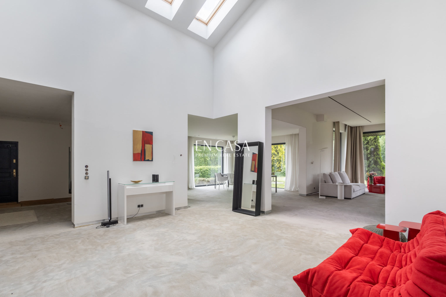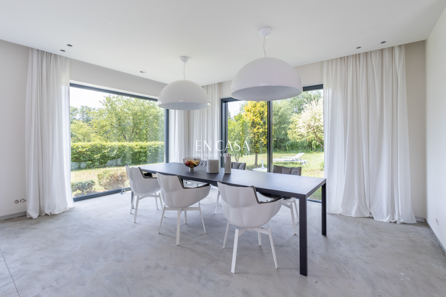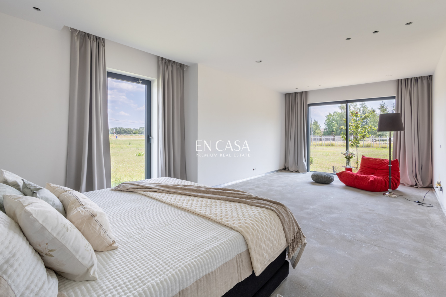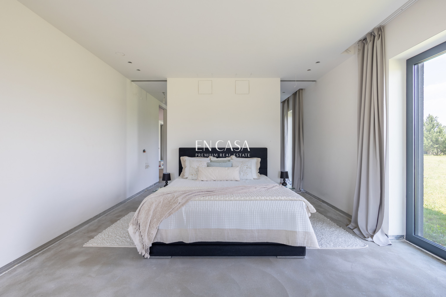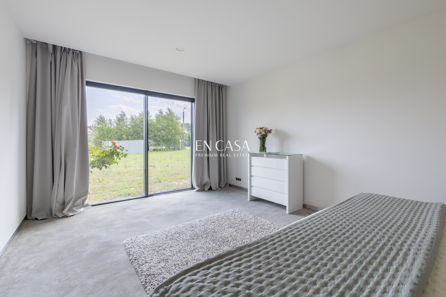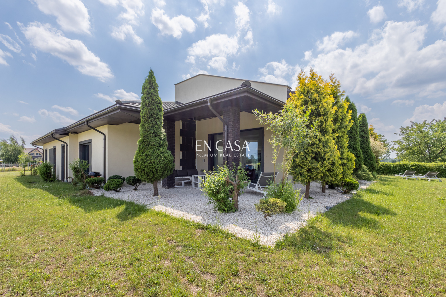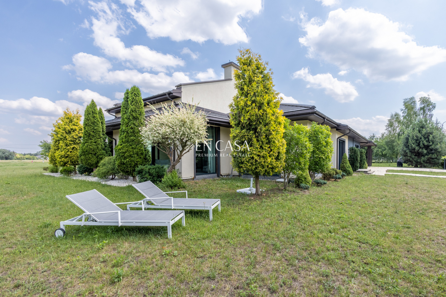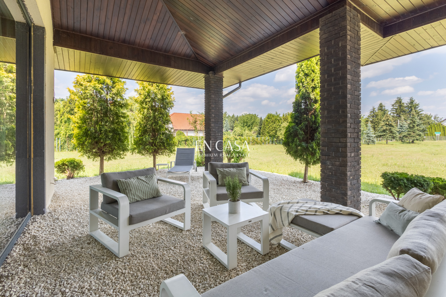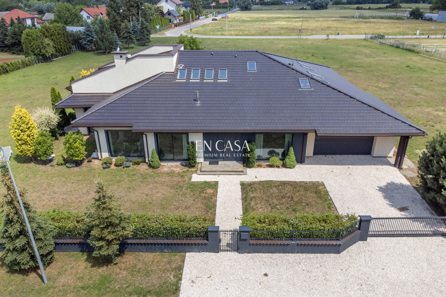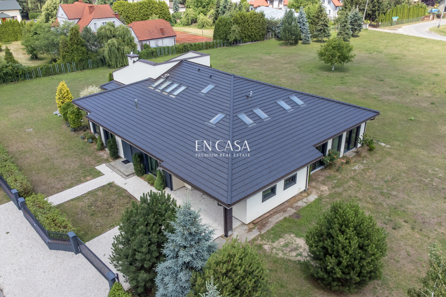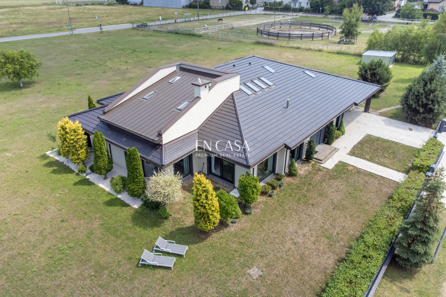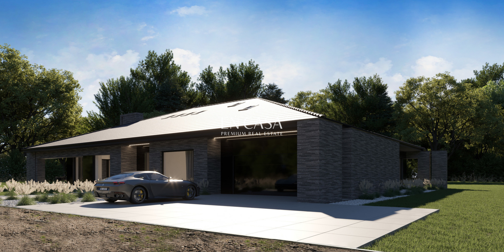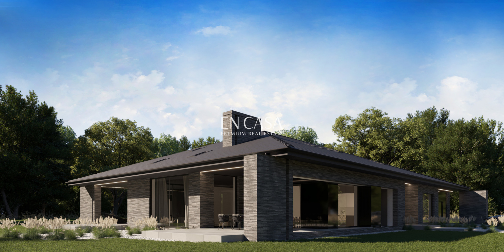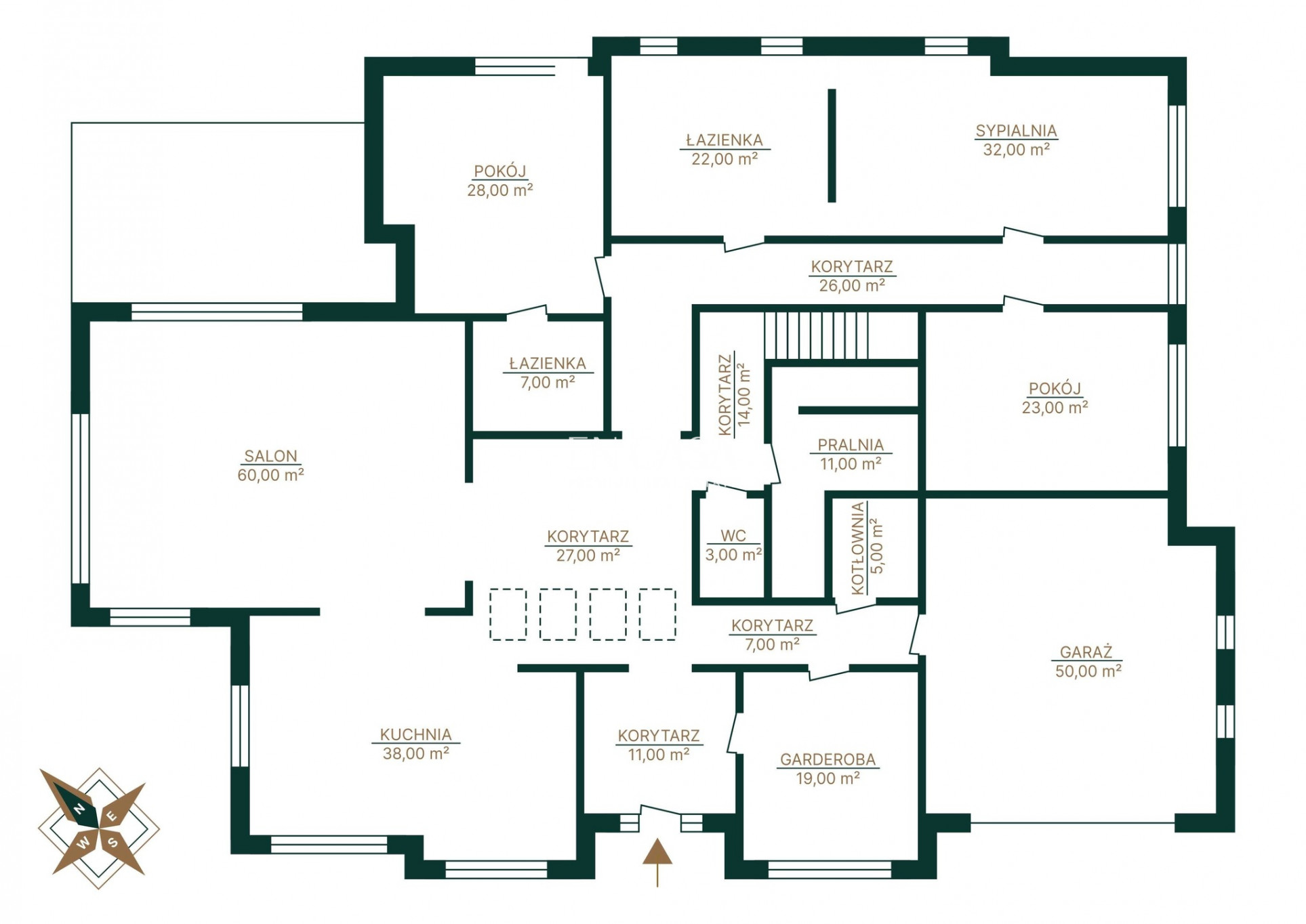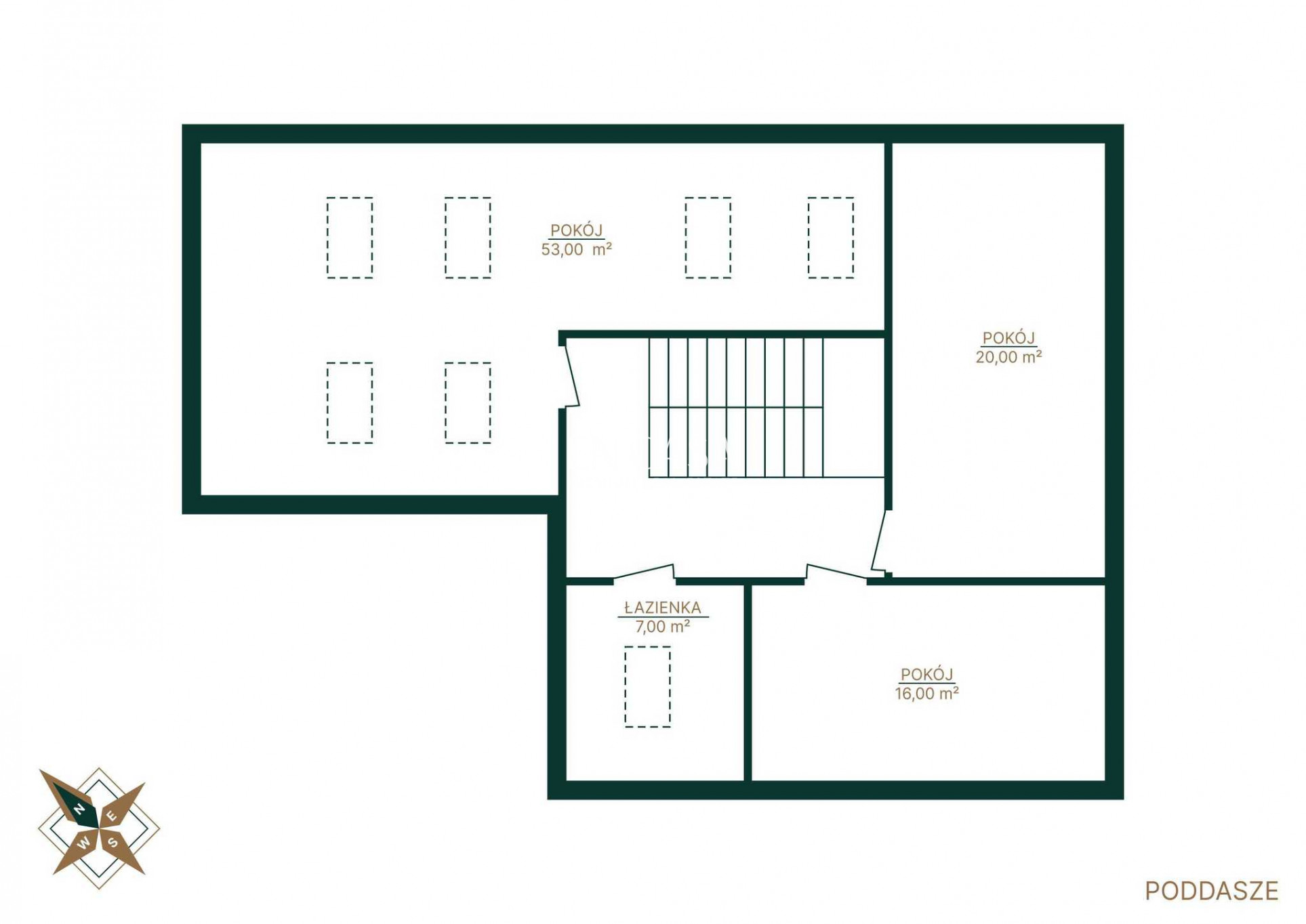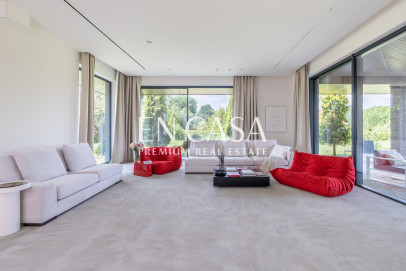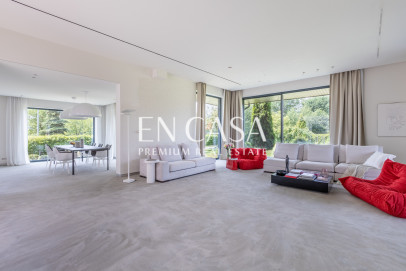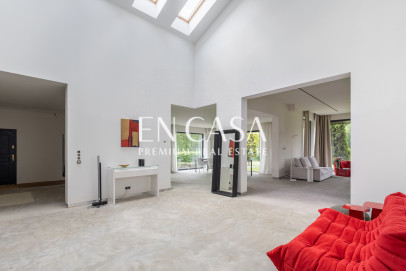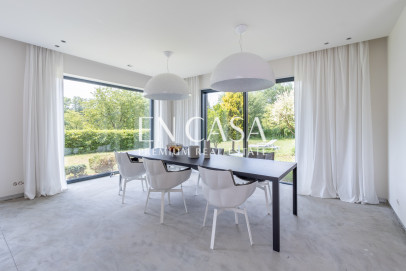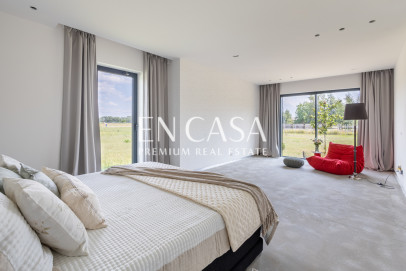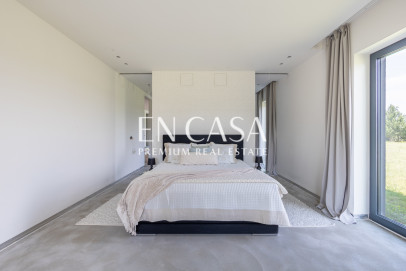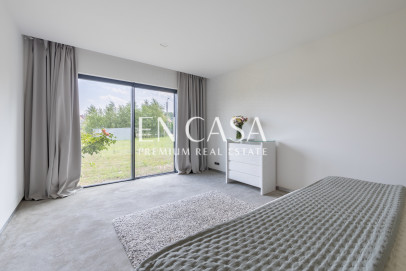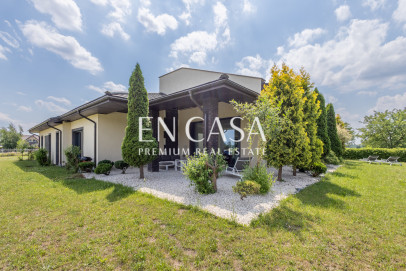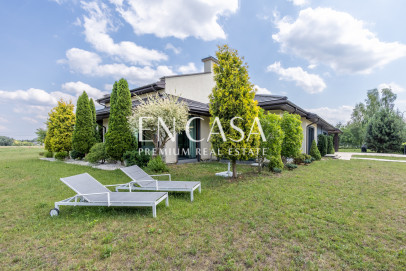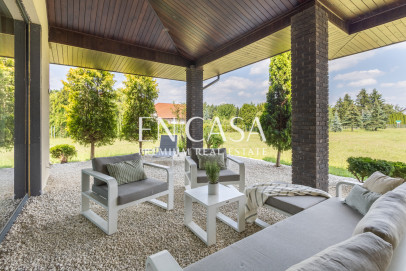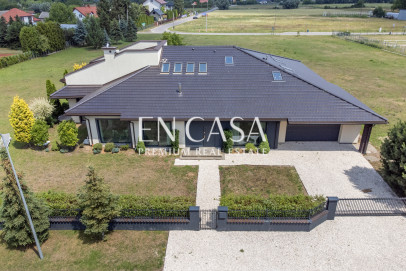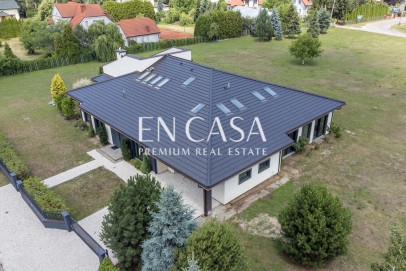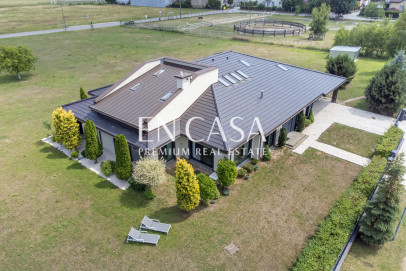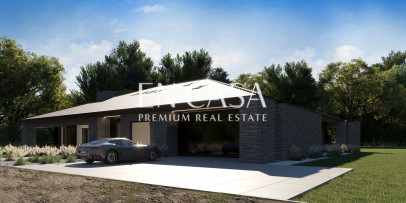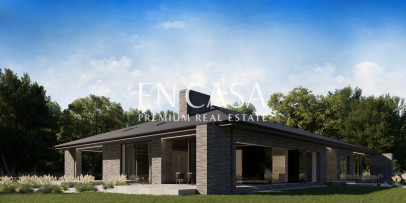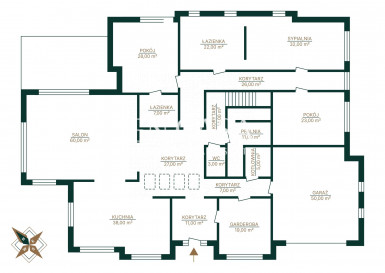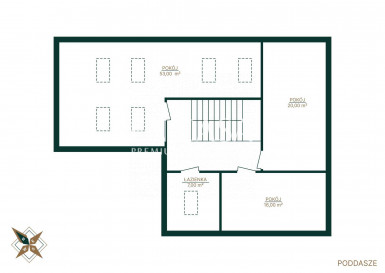- Total area
- 383 m2
- Price m2
- 18 205 PLN
- Lot area
- 4 446 m2
- Year built
- 2010
- House type
- Detached
- No. of rooms
- 7
- Mortgage market
- Secondary market
- Offer ID number
- 4330/1998/ODS
Description
:: Essentials:
A detached house with an area of 383 m2 (additionally approximately 120 sqm of attic) on a plot of 4,446 sqm.
:: Perfect for?
For every family, for active people, for those who value green neighborhood and space as well as quality of workmanship.
:: Advantages?
The house renovated in 2022 is characterized by large, spacious rooms and is divided into two zones: living and private. The well-thought-out interior layout ensures comfort and functionality. The house also has two terraces - one with an area of approximately 77 m², located on the living room side, and the other, approximately 33 m², next to the dining room, which creates ideal conditions for relaxing and spending time outdoors.
:: Is this what you are looking for?
House built in 2010, renovated in 2022. During the renovation, all the windows were replaced, which means that the facade of the house now requires repainting. The house is partially finished in accordance with the attached photos, and the bathrooms are already fully completed. What remains to be finished is: floors (parquet or microcement), kitchen cabinets, fireplace, interior doors, light bulbs for the already installed fixtures and finishing of the garage walls.
The house is equipped with underfloor heating throughout the building. Alu Prof MB-skyline aluminum windows were installed, reaching to the floor, without thresholds, with anti-burglary glass. The attic with an area of approximately 120 m2 is currently in a shell state, with the possibility of separating three rooms and a bathroom.
The living area includes:
- Living room
- Kitchen and dining room
- Toilet
- A wardrobe for outerwear that can be used as a room or office
The private area includes:
- Master bedroom with bathroom
- Room
- Room with bathroom
- Laundry and drying room
The house offers spacious and comfortable interiors that can be adapted to your needs, creating an ideal place to live.
:: What's nearby?
The property is located in a picturesque area between Wilanów and Konstancin, close to small grocery stores and wonderful bicycle routes.
:: How about transport?
The house is located in a convenient location, it takes only 15 minutes to reach the palace in Wilanów, 12 minutes to Stara Papiernia in Konstancin, and 10 minutes to the Southern Bypass. Additionally, in a few minutes you can walk to the bus stop, from where you can conveniently get to Wilanów.
:: Cars?
In the structure of the building, there is a garage that can accommodate two cars.
Don't wait! Call and get more information!
Additional information
- No. of bedrooms
- 3
- No. of bathrooms
- 2
- Heating
- Gas
- Sewers
- Cesspool
- Garage (no. of places)
- 2
- Fenced area
- Yes
Real estate location

Piotr Wilczyński
Real Estate Broker | Head of Team Wilanów
License: 22136

