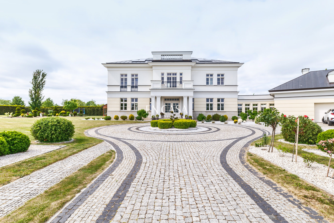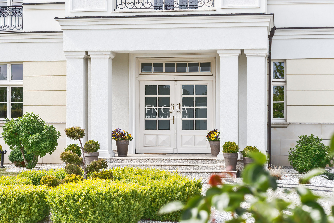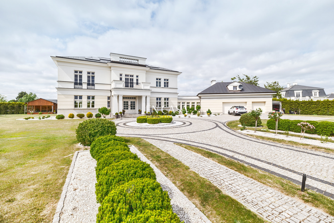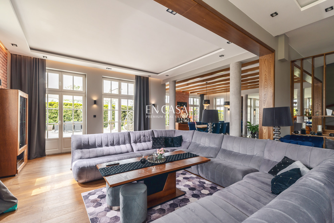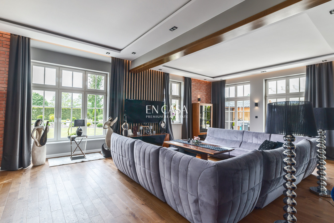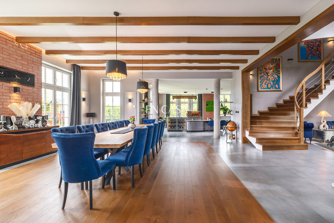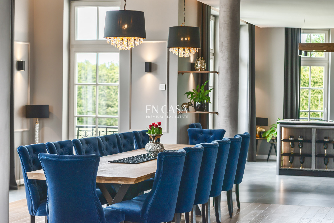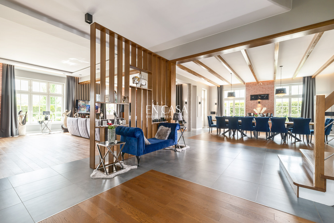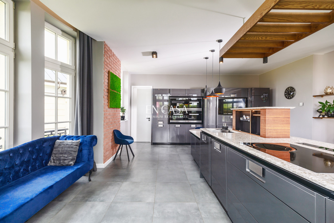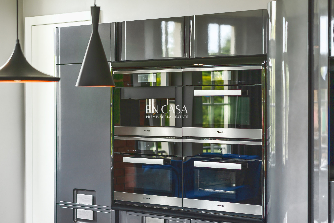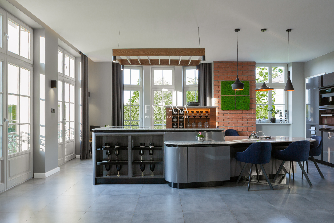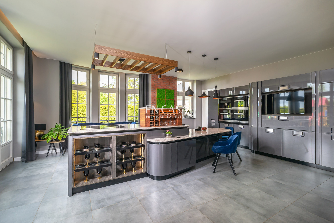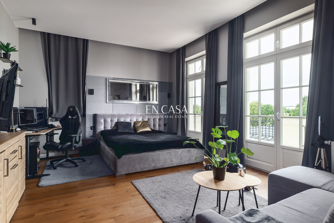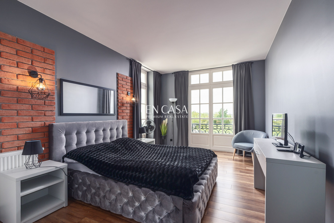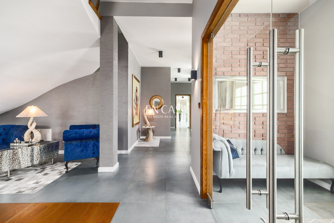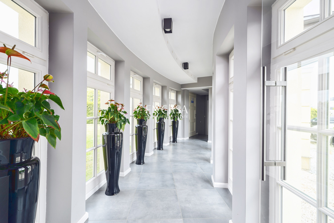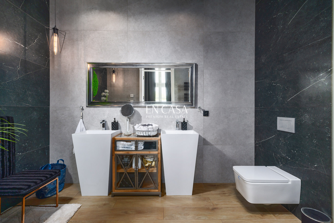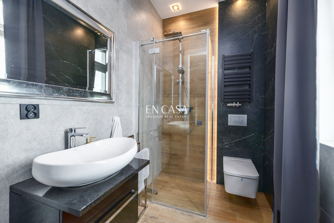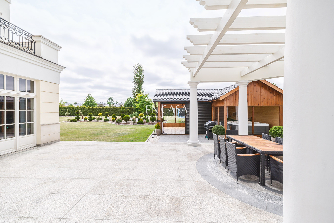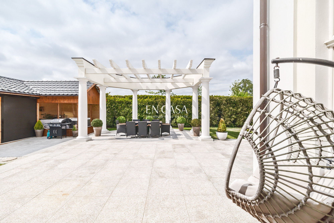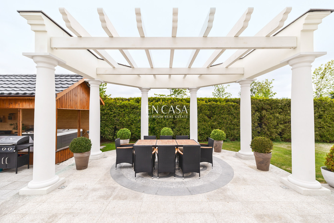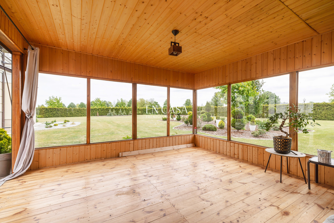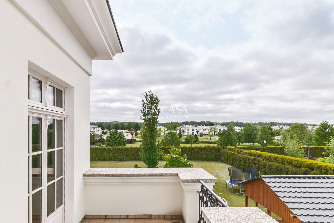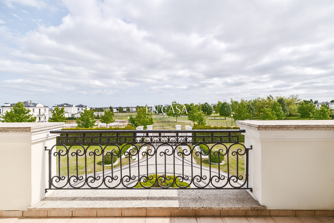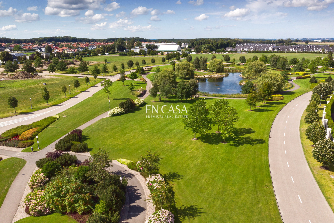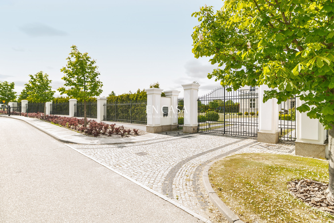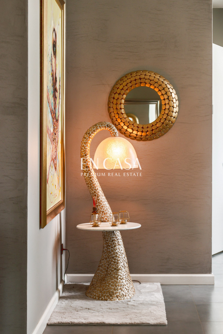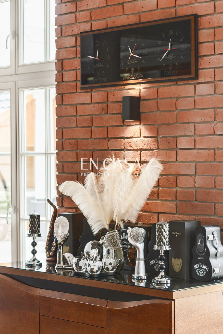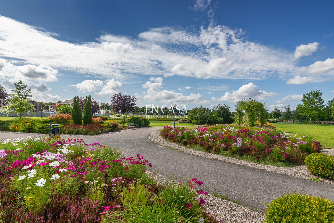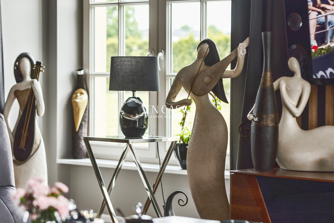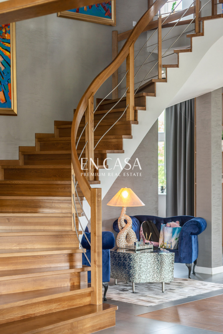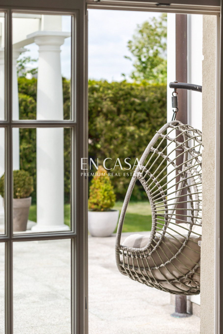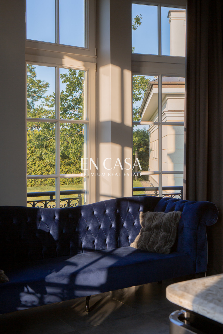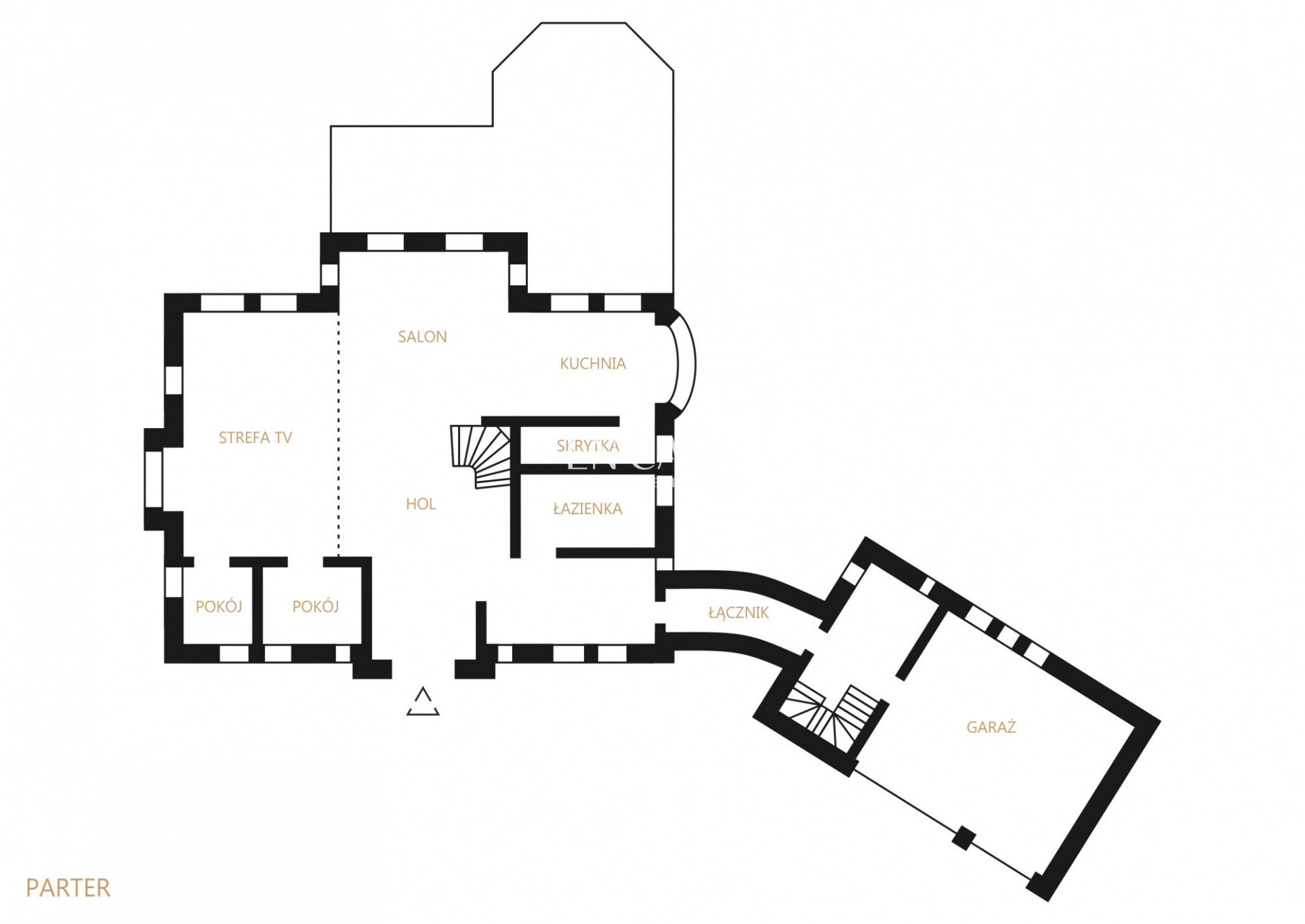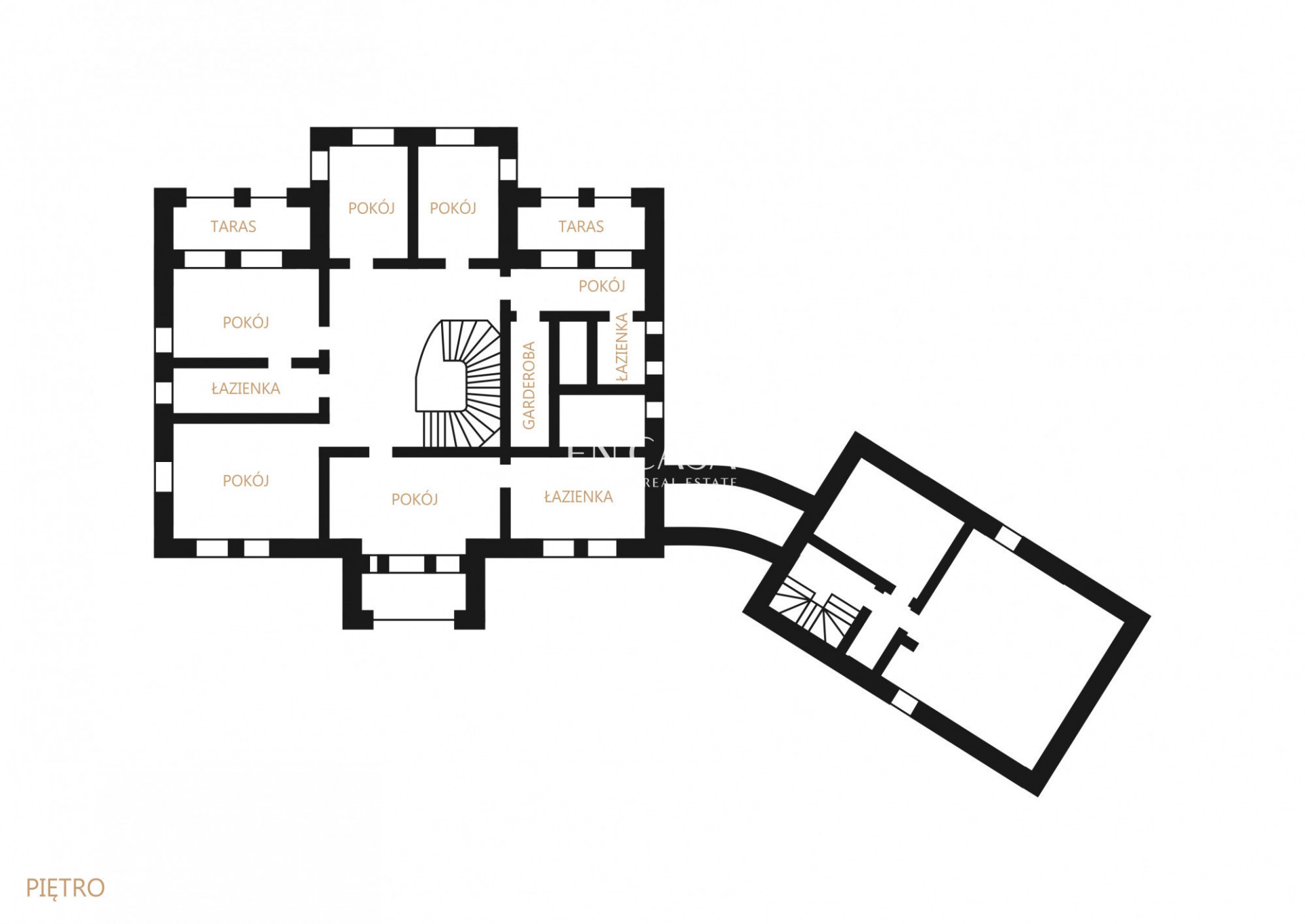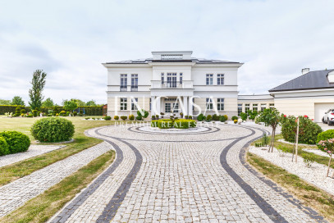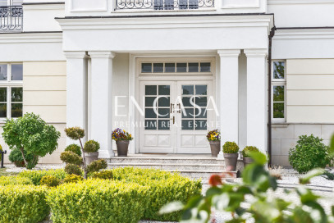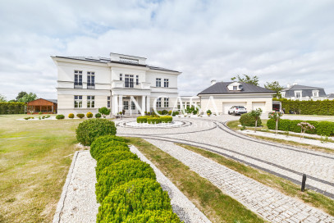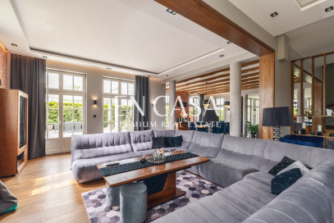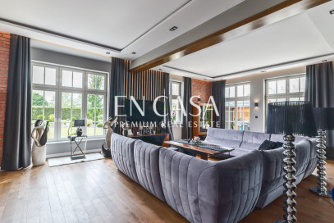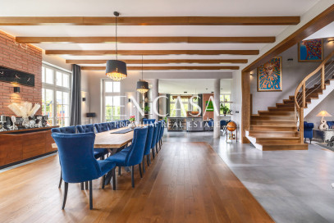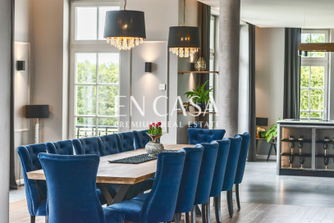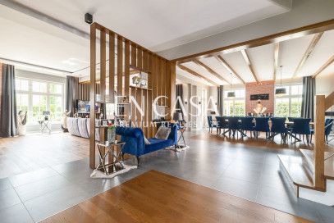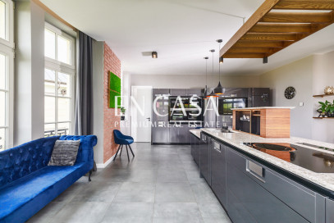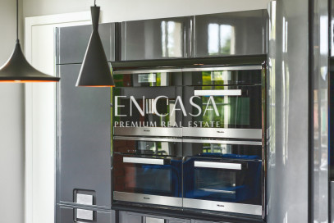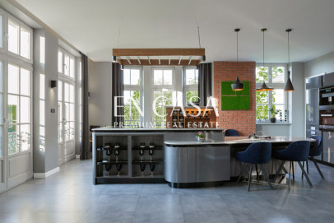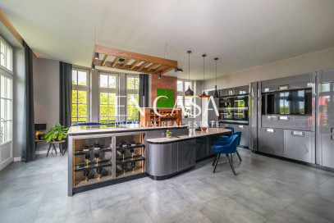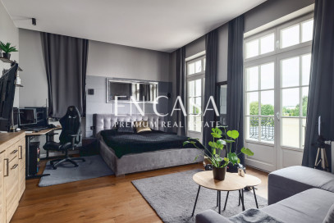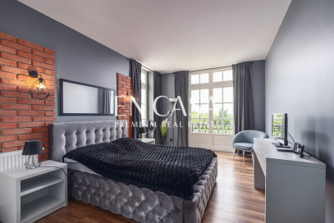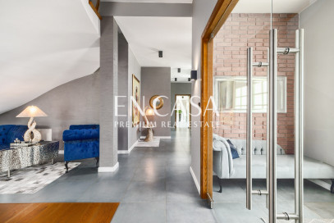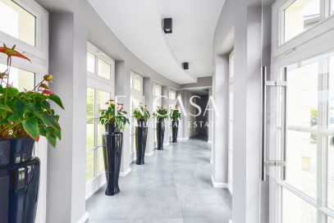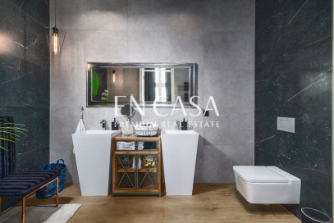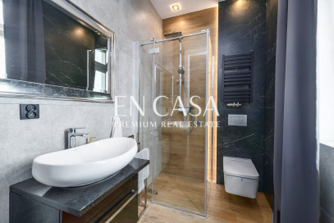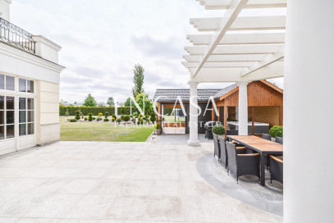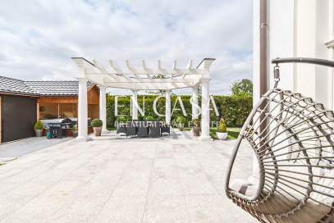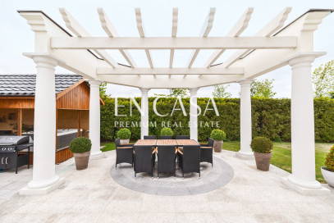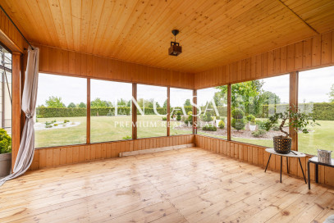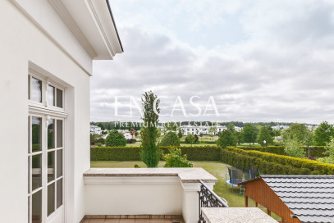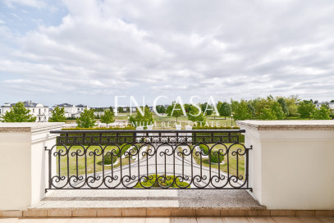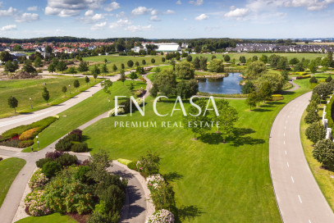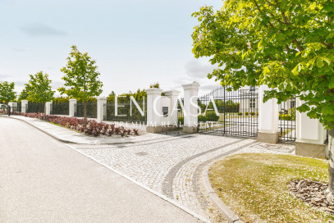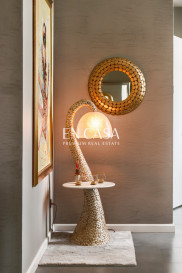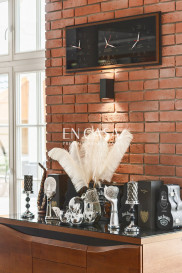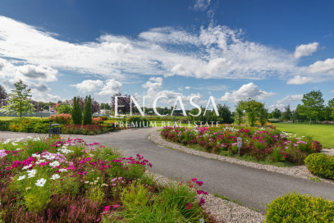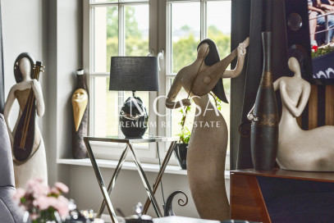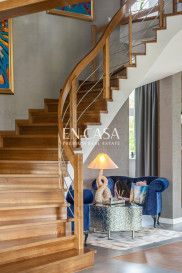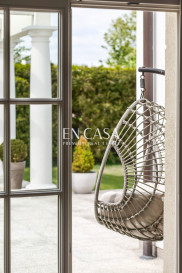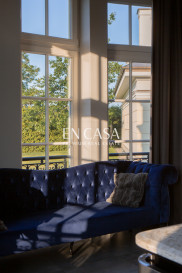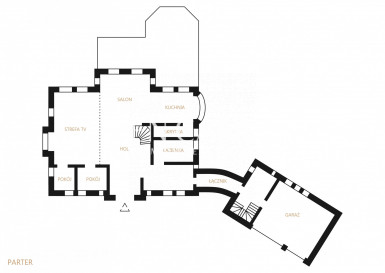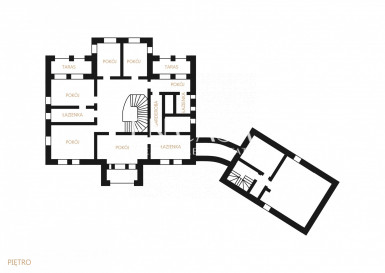- Total area
- 521 m2
- Price m2
- 14 299 PLN
- Lot area
- 3 500 m2
- Year built
- 2008
- No. of rooms
- 9
- Mortgage market
- Secondary market
- Offer ID number
- 3720/1998/ODS
Description
Description:
The IL SONORE residence - a unique showcase of the Polish Riviera , with a view of the Bay of Puck , is located in a gated estate with an internal park - the only such estate in Poland .
The complex of residences called Tesoro Ivory Residences is luxury, a new quality of life, where tradition and modernity have achieved a harmonious effect, in a perfect location.
Location:
The immediate vicinity of Gdynia, a range of schools and kindergartens, easy access to the Tri-City bypass, the international airport, the ferry base, 10 minutes to the beach in Mechelinki - make this place ideal for living and close to fans of water activities such as windsurfing and kitesurfing.
Surroundings:
Breathtaking views, also thanks to specially designed viewing axes , a park in the center with an area of over 4.5 ha, kilometers of alleys and areas where you can engage in physical activities such as jogging, roller skating, cycling or other family-friendly activities.
Residence :
The highest quality finishes - remarkable solutions - the highest security woodwork with burglar-proof windows (P4) made of exotic meranti wood, carefully selected finishing elements, classic architectural details, slate and copper sheet roofs, automatic irrigation, heated linear drainage of terraces and gutters. Modern solutions were applied, i.e. Photovoltaics 8 Kwp providing high energy savings. Individually designed and executed gardens with tree and shrub plantings, perfectly maintained lawns with automatic watering and external illumination of the property.
An elegant granite driveway topped with a traffic circle, heated entrances and entrances leads to the residence through an automatically opened wrought iron gate.
The residence has an elegant, spacious living room open to the dining area with a table for 14 people, an exceptional quality HALUPCZOK kitchen equipped with top-class MIELE appliances (additionally, there is a pantry and a laundry room next to the kitchen). On the ground floor there is also a dressing room and an elegant guest bathroom, as well as a children's playroom and an office. A representative hall and a beautiful oak staircase lead to the first floor where there are 5 rooms - each with a view of the impeccably landscaped greenery and the sea, three bathrooms and a dressing room.
The residence has an independent apartment with an area of 80 m2 connected to the main part by a glass connector. The apartment has a separate entrance, living room, kitchen, bathroom and separate bedroom and is an ideal place for guests.
A recreational area has been arranged around the Residence - a huge terrace with an arranged garden dining area, a wooden grill house with a Jacuzzi, a playground for children.
The garage accommodates three cars, plus 6 parking spaces in the driveway area.
Safety - four-level security, ensures the peace of residents 24 hours a day, moving around in Segway vehicles. Smart entrance to the property secured by a central gatehouse (24H).
Financial information: Price PLN 7,450,000 (includes all built-in elements).
Additional information
Real estate location

Paweł Podbielski
Real Estate Broker | White Wood Nieruchomości
License: Trójmiasto

