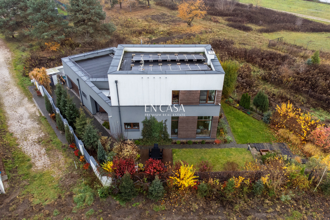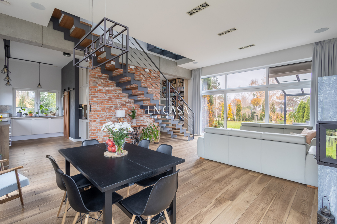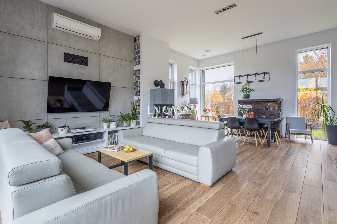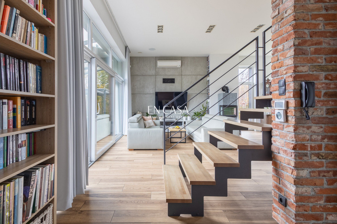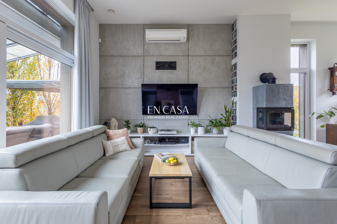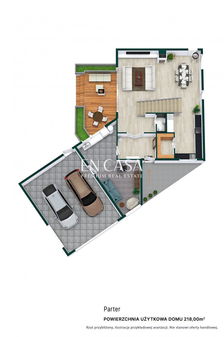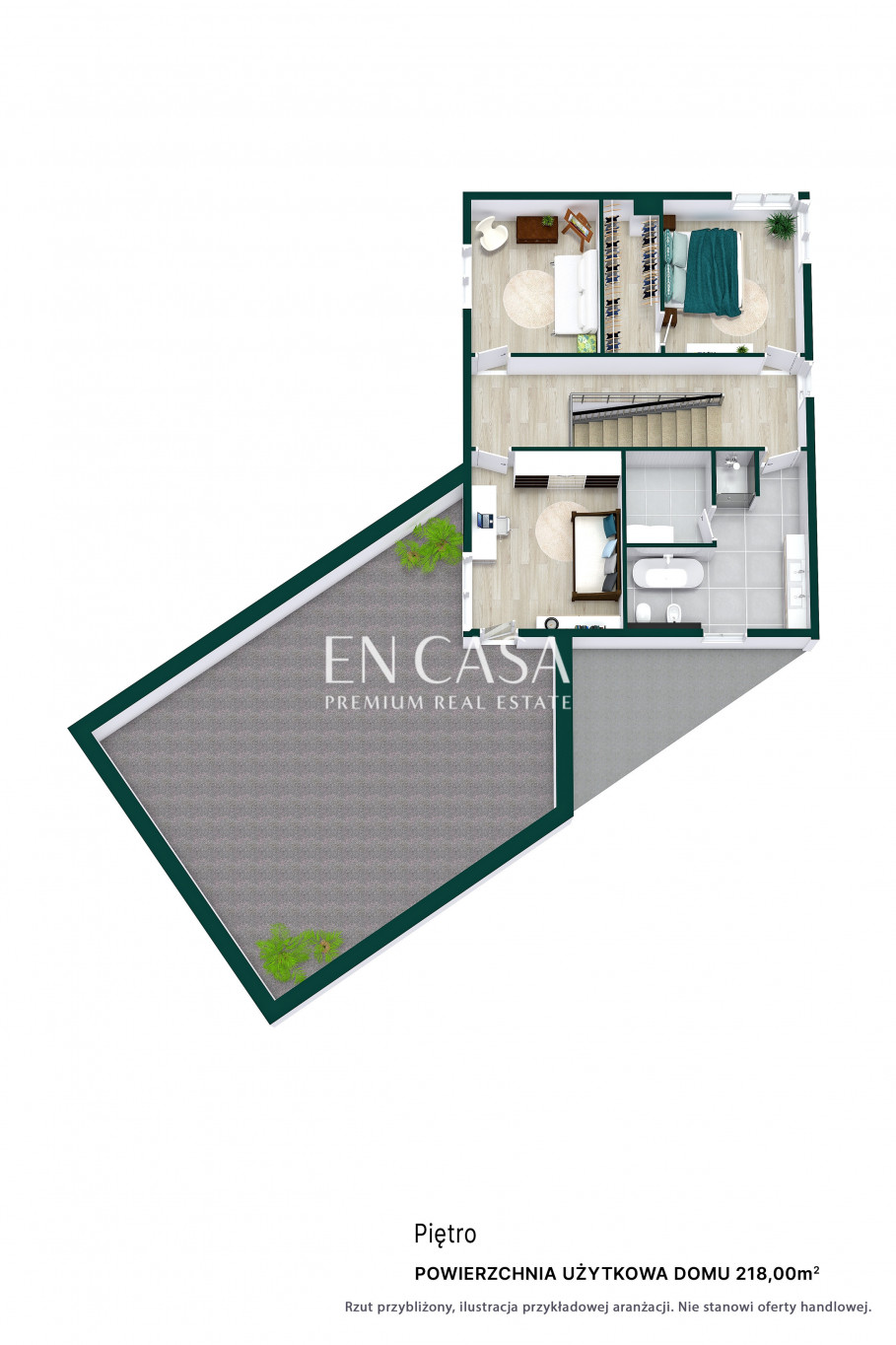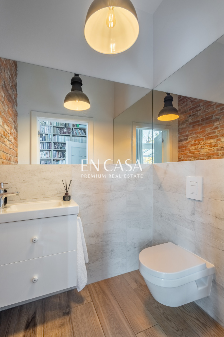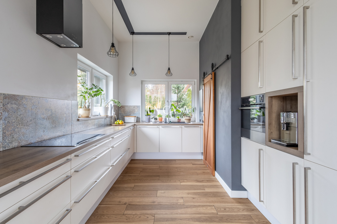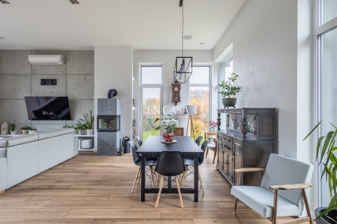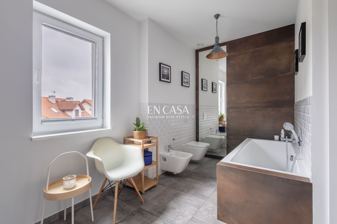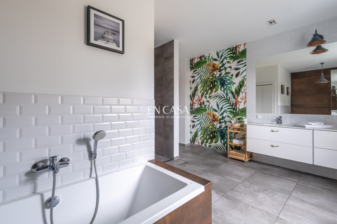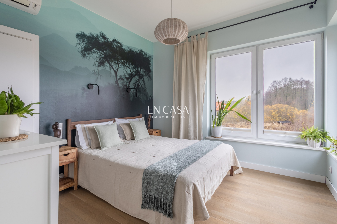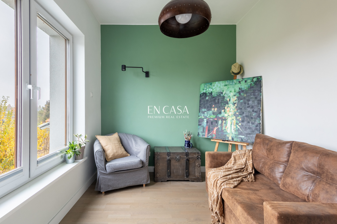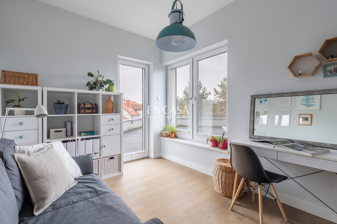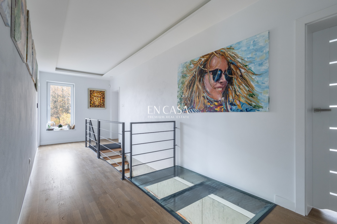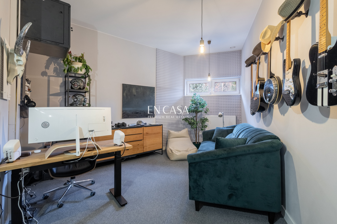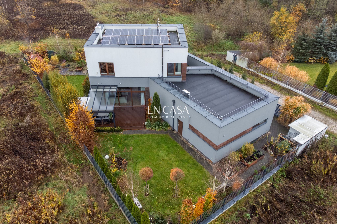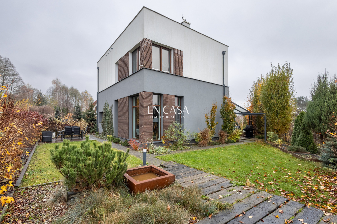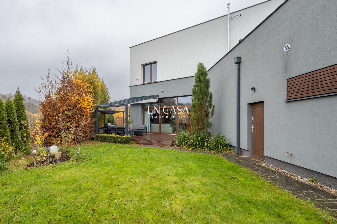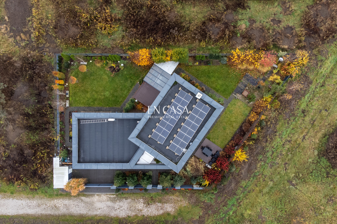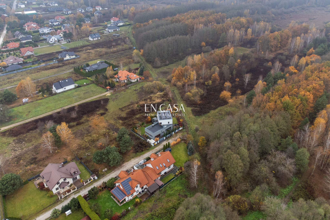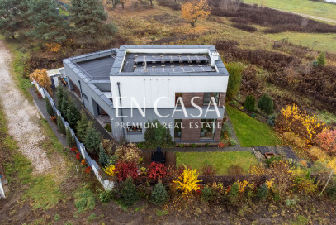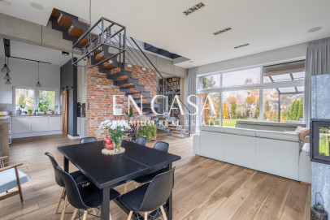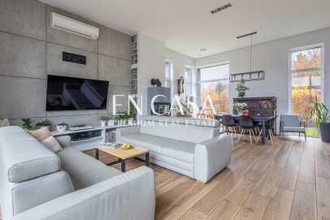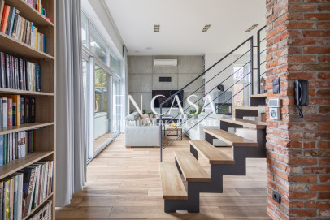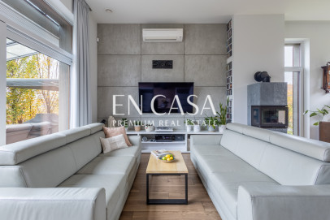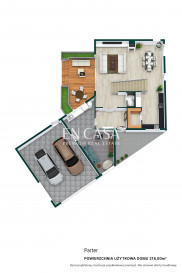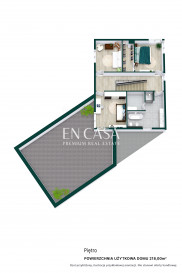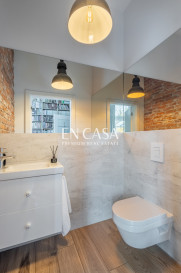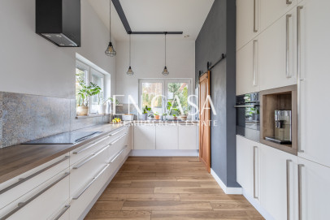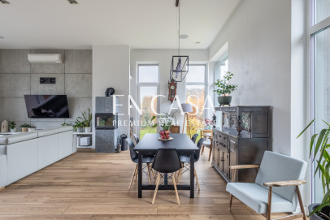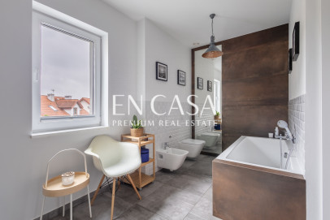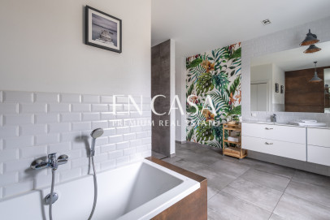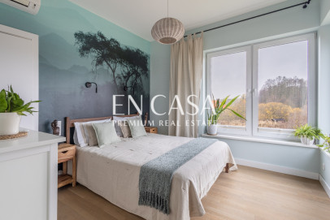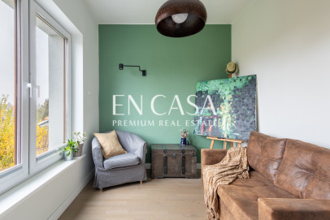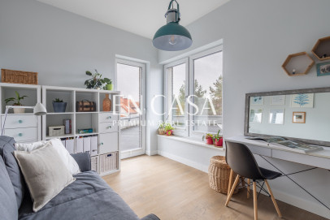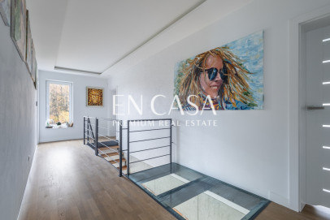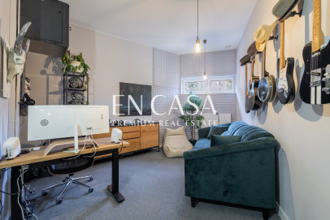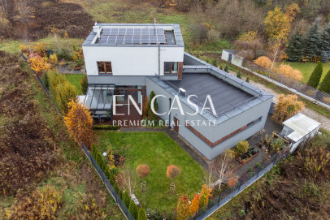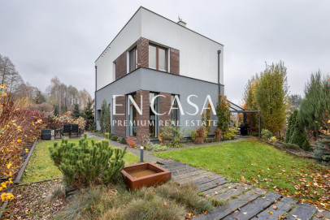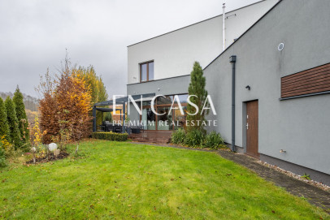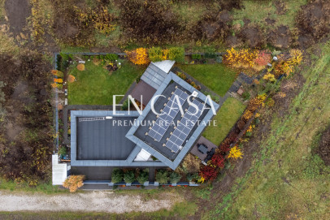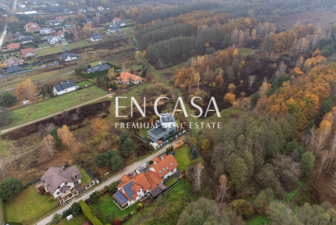- Total area
- 218 m2
- Price m2
- 15 091 PLN
- Lot area
- 962 m2
- Year built
- 2017
- House type
- Detached
- No. of rooms
- 5
- Mortgage market
- Secondary market
- Offer ID number
- 4543/1998/ODS
Description
A modern house in the buffer zone of Kampinos National Park
A modern house in Truskaw, Izabelin commune, area 218 m2, approx. 10 km from Warsaw (Młociny Metro Station), in the picturesque town of Truskaw, right next to the Kampinos National Park.
For whom?
The perfect choice for families looking for a space where every household member will find their own comfortable spot.
People who want peace, quiet and privacy, contact with nature, and at the same time access to full urban infrastructure. The proximity of schools, kindergartens, local service points makes it an excellent location.
The most important advantages of the property:
Location: The house is directly adjacent to the Kampinos National Park - from the garden you can enter the meadow directly. The garden is carefully designed, harmoniously blending into the surrounding nature.
Passive house : energy-efficient, equipped with heat recovery, hybrid heat pump and fan coil units (Daikin), photovoltaic cells, underfloor heating, own water intake for watering the garden, city water and sewage, optical fiber, gas, electricity, building automation - controlled by touch panel or telephone (covering windows, turning on/off lights, watering system, controlling the entrance gate and garage, monitoring system. House built to the highest energy standards, warm installation of doors and windows, very tight and well-insulated house: ground floor insulation 30 cm, first floor 25 cm.
Comfort and convenience: Full underfloor heating, automatic garden irrigation system.
Garage for 2 cars, bicycles, motorbikes and an additional parking space in the driveway.
Is this the house for you?
If you dream of a home surrounded by nature, guaranteeing peace, privacy and safety, this property is ideal. The house was solidly built, with attention to detail, taking full advantage of the location of the plot. There is a possibility of extending the house above the garage.
On the ground floor, the house has a large living room with a fireplace and an open kitchen (the height of the rooms on the ground floor is 3.45 m). The kitchen is fully equipped (cabinets, refrigerator, oven with pyrolysis and steam cooking, enlarged induction hob, dishwasher, separate room - pantry). On the floor in the living room there are Italian tiles, a stylish Jøtul fireplace with a soapstone casing that keeps the heat for a long time with a closed combustion chamber. The entire living room with high windows (3 m) and exit to the terrace (roofed) on the south side, a second exit on the west side and large windows on the north side.
Downstairs there is an additional room – a studio (it can be a TV room, an additional bedroom, a work space or a music room (the room is partially soundproofed). There is an exit to the garage from the studio.
Downstairs there is a toilet and a hall with a tall wardrobe.
The garage is 46m2. It holds two cars, 2 motorcycles and many other things, it has a mezzanine with storage space.
There are 3 bedrooms on the first floor. The master bedroom has a wardrobe and a direct, beautiful view of the Kampinos Forest and the certainty that nothing will disturb this view (the last line of buildings).
There is also a large bathroom with a bathtub, shower, toilet, bidet and two sinks, as well as an entrance to a separate room – the laundry room (washing machine, dryer).
From one of the bedrooms there is an exit to a large terrace of about 70m2. The design of the house allows for the terrace to be built up with additional rooms.
The bedrooms have wooden floors and there is underfloor heating in all rooms.
Area:
The proximity of Kampinos National Park provides unlimited opportunities for active recreation – from walking, through cycling, to horse riding. Despite its proximity to nature, the town offers full urban infrastructure, including shops, schools, kindergartens, clinics, pharmacies and many others.
Communication:
Getting to the center of Warsaw takes only 30 minutes, making living here convenient both for people working in the capital and those looking for a weekend getaway.
Garage and parking spaces:
Garage for 2 cars, bicycles, motorcycles, and additional space in the driveway.
Call today to arrange a viewing of this unique property!
Additional information
- No. of bedrooms
- 3
- No. of bathrooms
- 1
- Heating
- Heat pump
- Sewers
- Urban
- Garage (no. of places)
- 2
- Air-conditioning
- Yes
- Fenced area
- Yes
Real estate location

Tomasz Skwarek
Real Estate Broker
License: 25643

