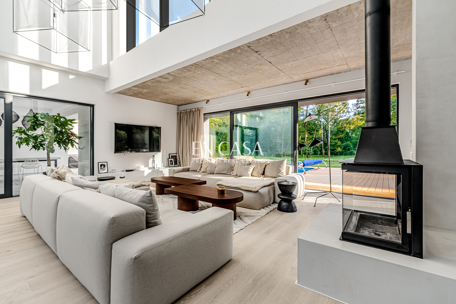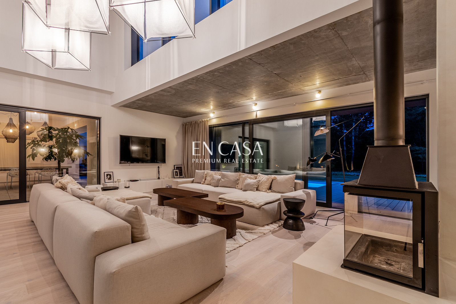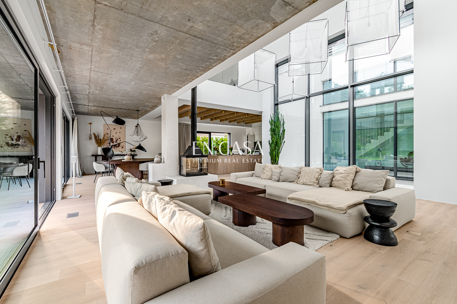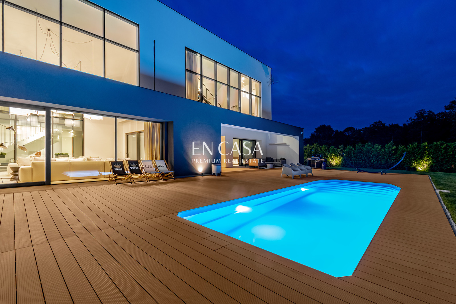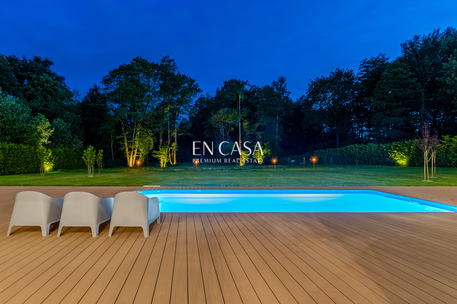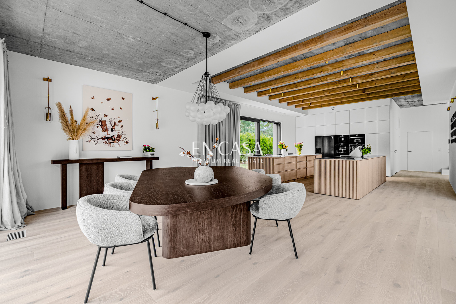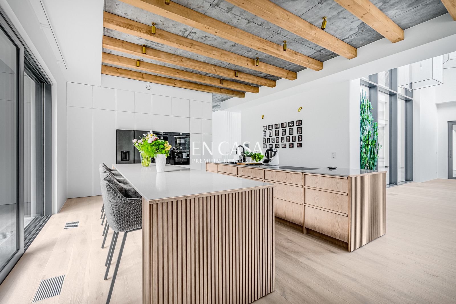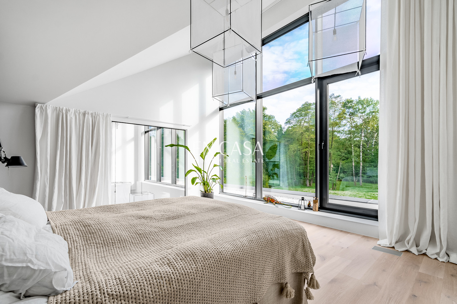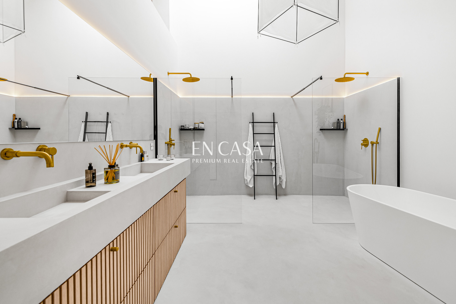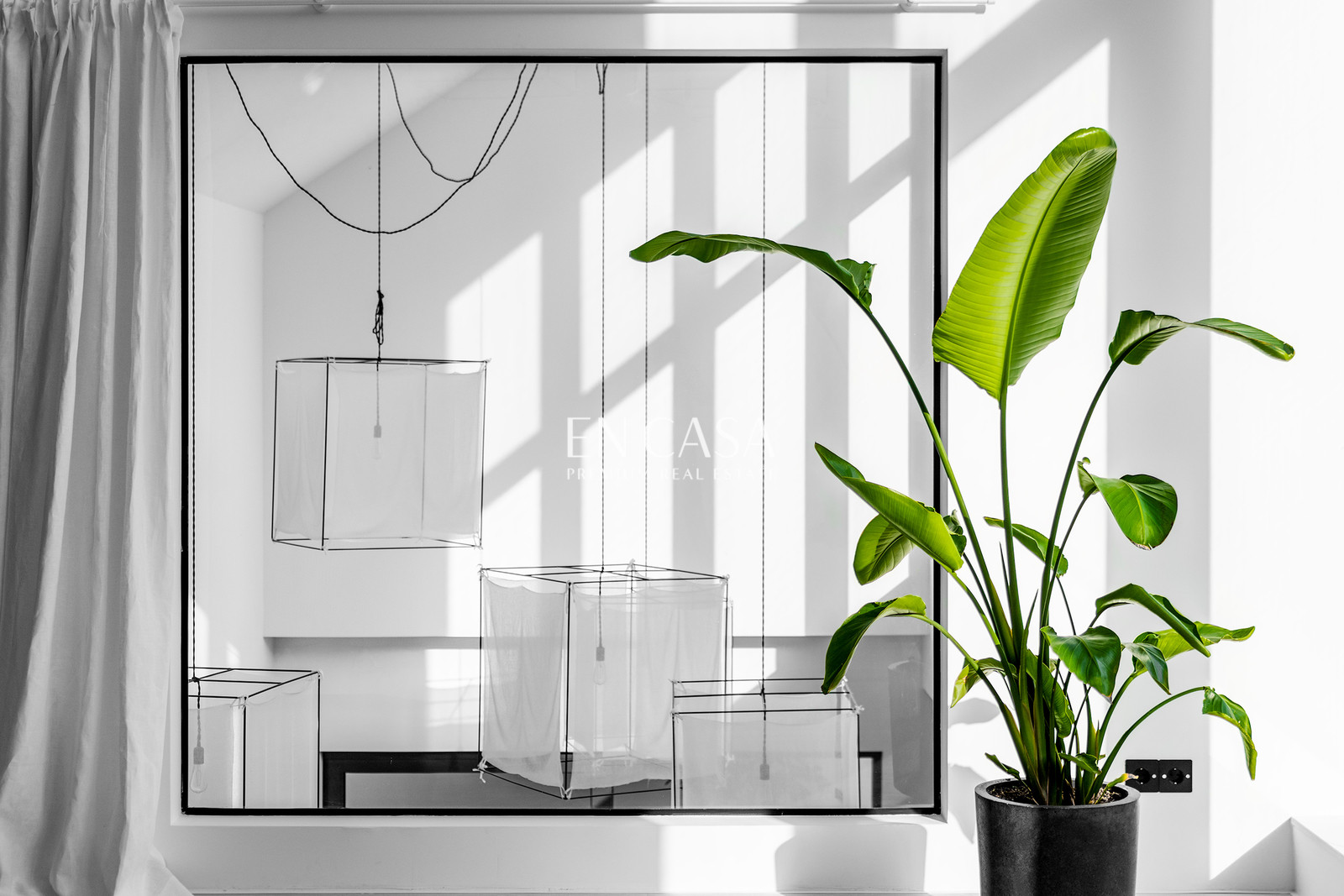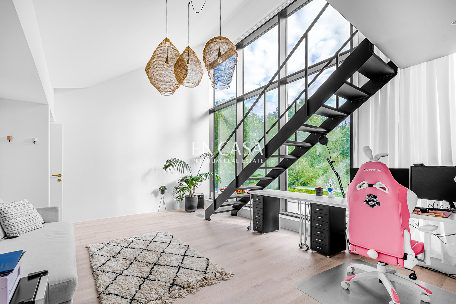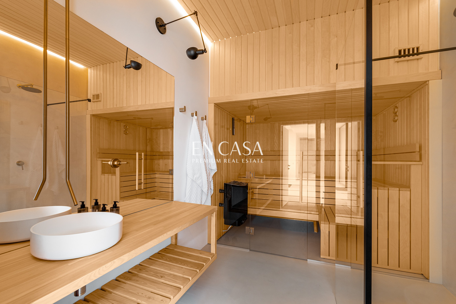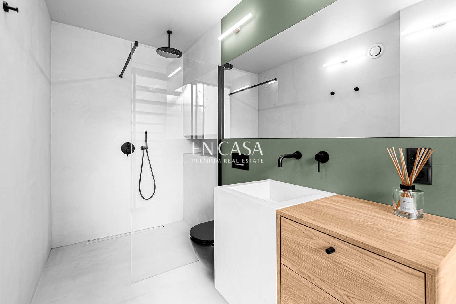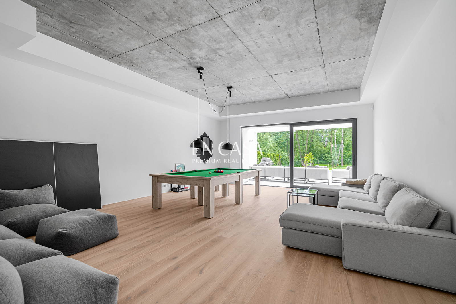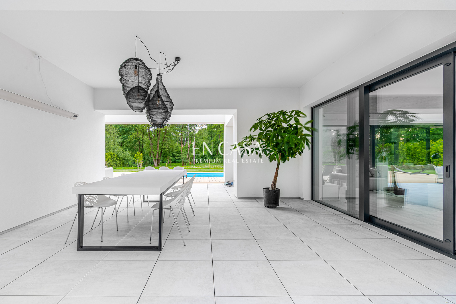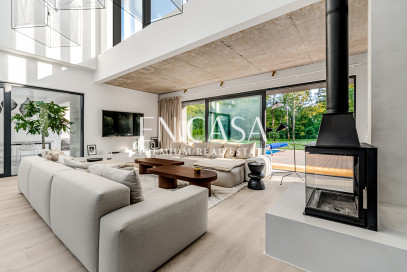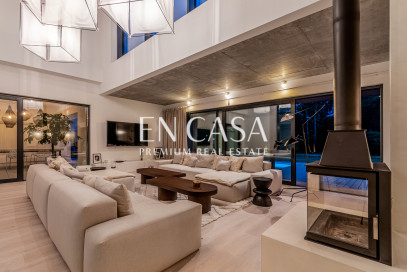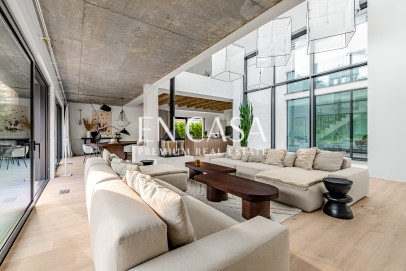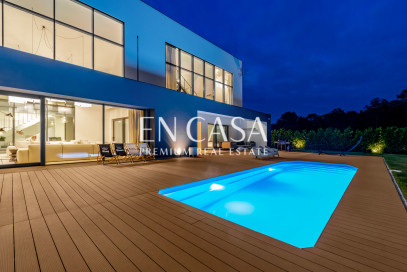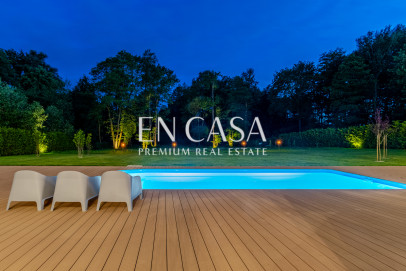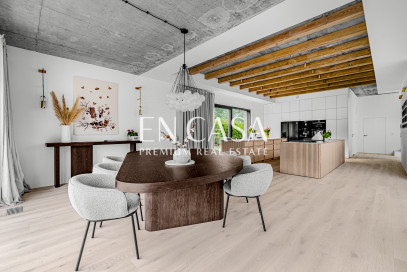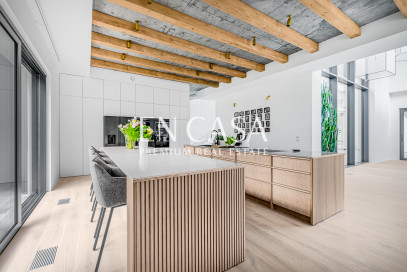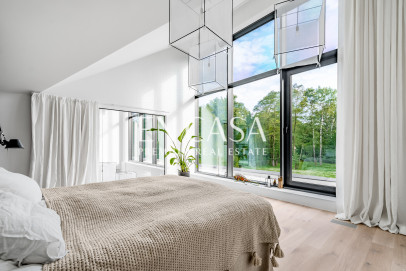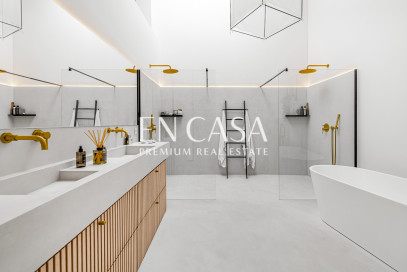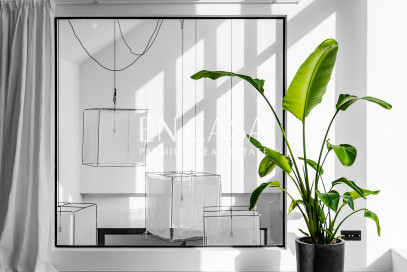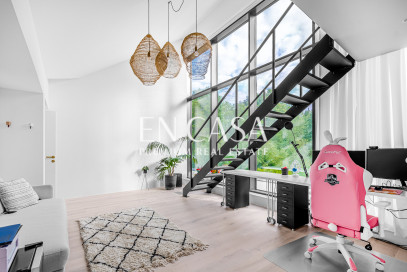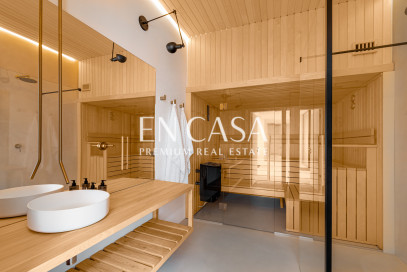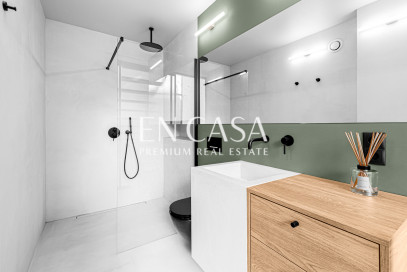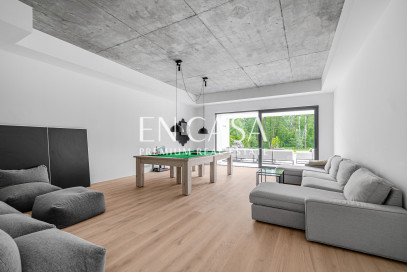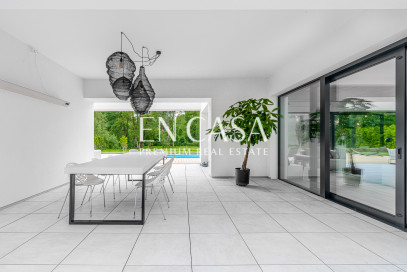- Total area
- 544,76 m2
- Price m2
- 27 535 PLN
- Lot area
- 4 502 m2
- Year built
- 2022
- House type
- Detached
- No. of rooms
- 7
- Mortgage market
- Secondary market
- Offer ID number
- 4124/1998/ODS
Description
:: Shortly:
A spectacular modernist villa with an area of 430 m², designed by the renowned MOOMOO studio, located in picturesque Okrzeszyn near Warsaw, right on the border with Wilanów district. Surrounded by forest, on a plot of 4,500 m2, and additionally with a private forest of approx. 2,500 m2, this property offers luxury, comfort and modernity in harmony with nature.
:: Advantages:
The villa, whose design is breathtaking, is an absolutely unique project in Poland. It delights with huge glazing with an area of over 250 m², creating amazing, bright and open spaces. Rooms with a height of 3.20 m add a sense of spaciousness, and the modern Boho style, with a predominance of natural colors, introduces peace and harmony. The heart of the house is an impressive living room with a height of over 8 meters and an area of 85 m², with direct access to the terrace and swimming pool. The extraordinary plot, including a private forest with an area of approx. 2,500 m², creates a unique microclimate, perfect for nature lovers.
:: Technologically:
The house is equipped with advanced technologies that ensure the highest comfort: heat recovery system, two heat pumps, air conditioning, intelligent NEST controllers for temperature control, photovoltaics on the roof, external monitoring, full automatic curtains, parcel locker at the entrance, garden irrigation system, water softener and automatic garden mowing and fertilization system. All this makes living in this villa comfortable, ecological and safe.
:: Layout:
GROUND FLOOR:
- Spacious living room with dining room and kitchenette, with access to a 250 m² terrace with a swimming pool
- Hidden work kitchen
- Elegant toilet
- Entrance hall
- Spacious wardrobe
- An office perfect for working or relaxing
- Luxurious bathroom with sauna
- Cinema/conference/entertainment room with access to the second terrace
- Garage for 2-3 cars
- Technical room and storage room
1ST FLOOR:
- Luxurious master bedroom with dressing room and bathroom
- Hall
- Comfortable guest room
- Laundry
- Two children's rooms with mezzanines and bathrooms
:: Location:
Situated in charming Okrzeszyn, this villa is an oasis of peace, just a few minutes from city amenities. There are grocery stores and scenic bicycle routes in the area. The excellent location provides quick access to the palace in Wilanów (15 minutes), Stara Papiernia in Konstancin (12 minutes) and the Southern Bypass (10 minutes), combining privacy with urban infrastructure.
We invite you to discover this unique villa that offers a unique combination of luxury, modernity and closeness to nature. This is a place where elegance meets functionality, creating the perfect space for living and relaxation.
Intrigued? Come see this unique place in real life and fall in love with its extraordinary charm.
Additional information
- No. of bedrooms
- 5
- No. of bathrooms
- 4
- Heating
- Heat pump
- Garage (no. of places)
- 3
- Swimming pool
- Yes
- Sauna
- Yes
- Air-conditioning
- Yes
- Fenced area
- Yes
Real estate location

Daniel Tarka
Real Estate Broker

