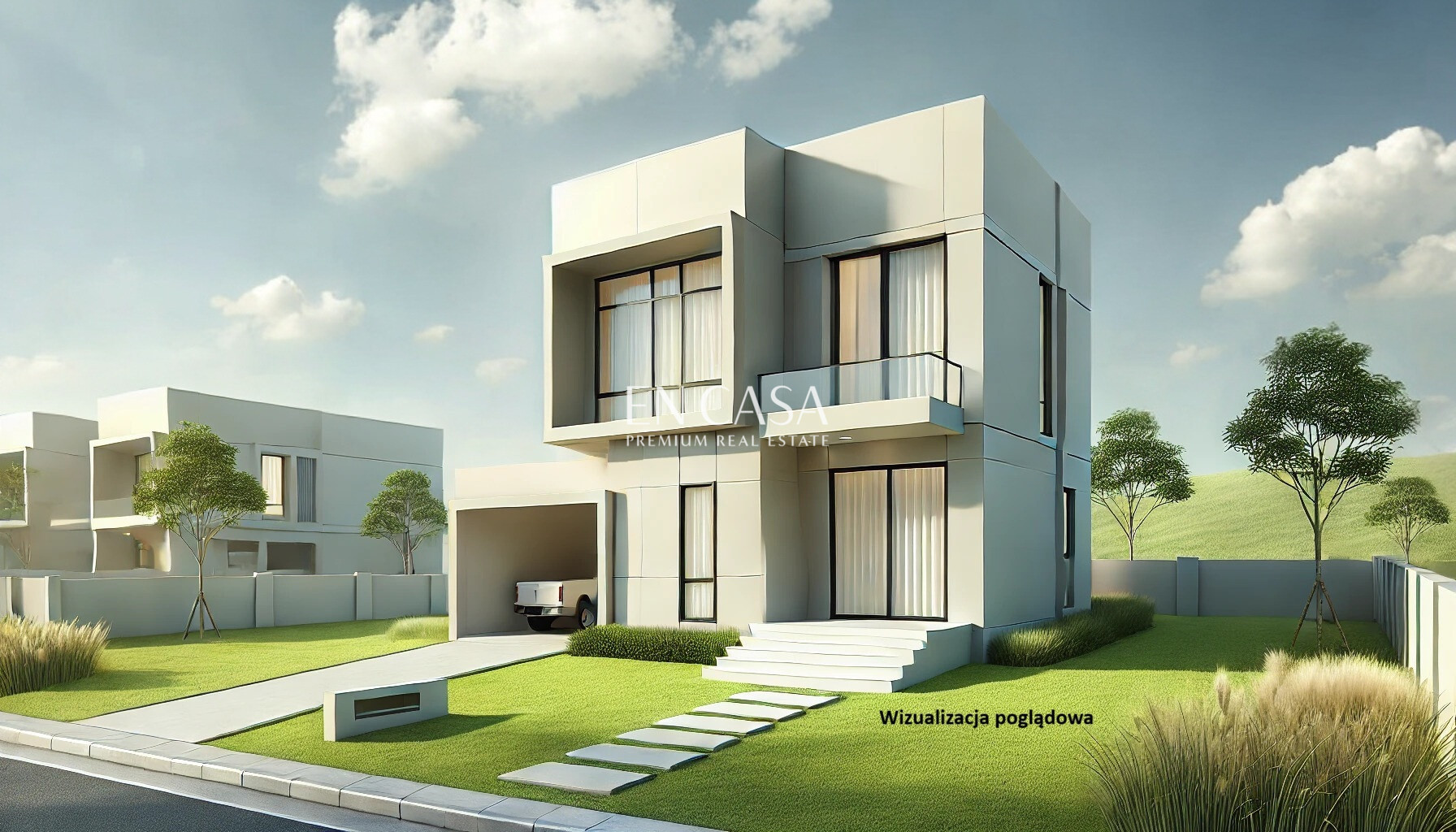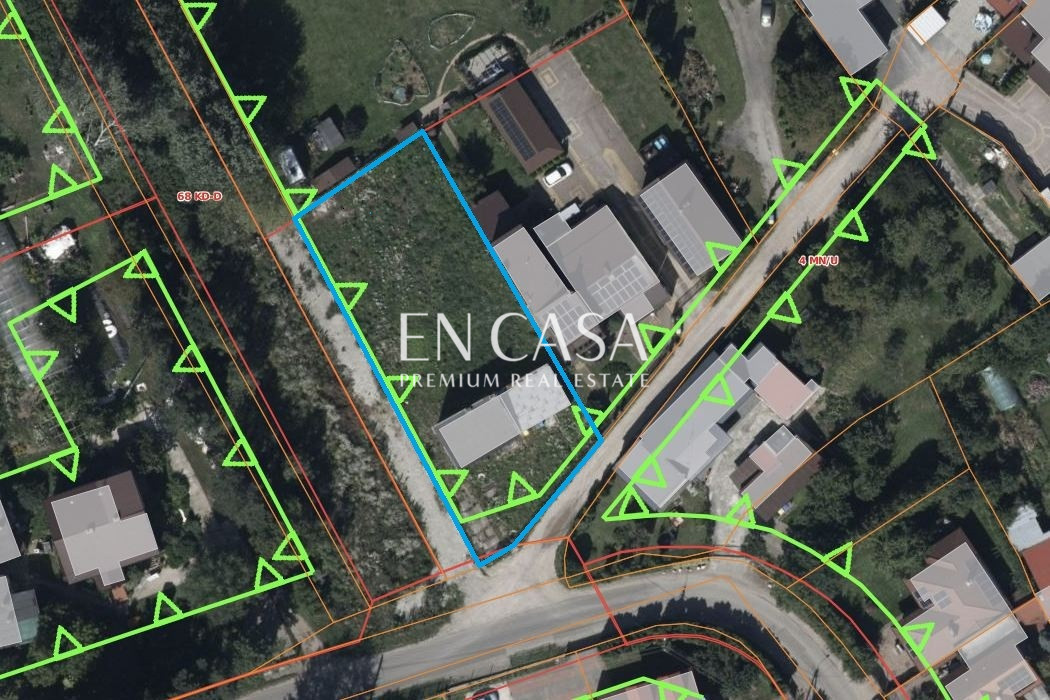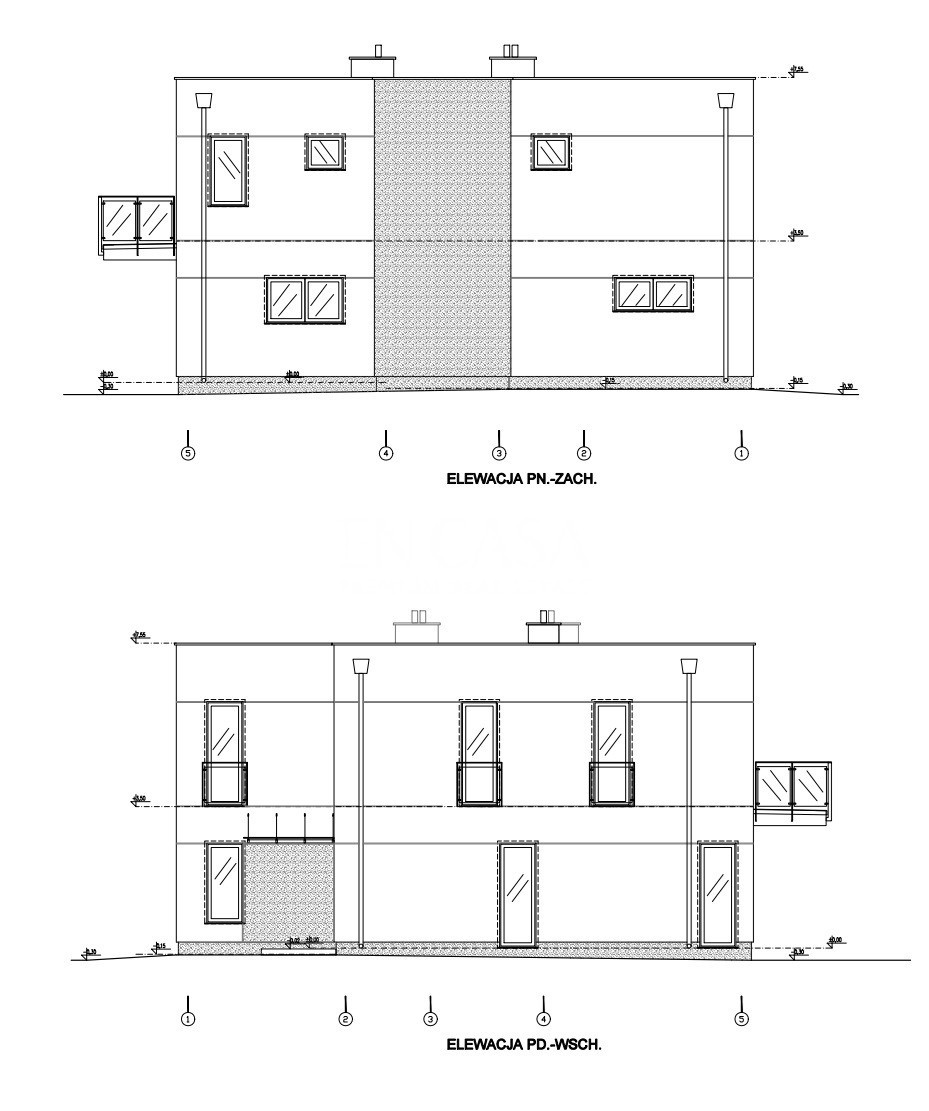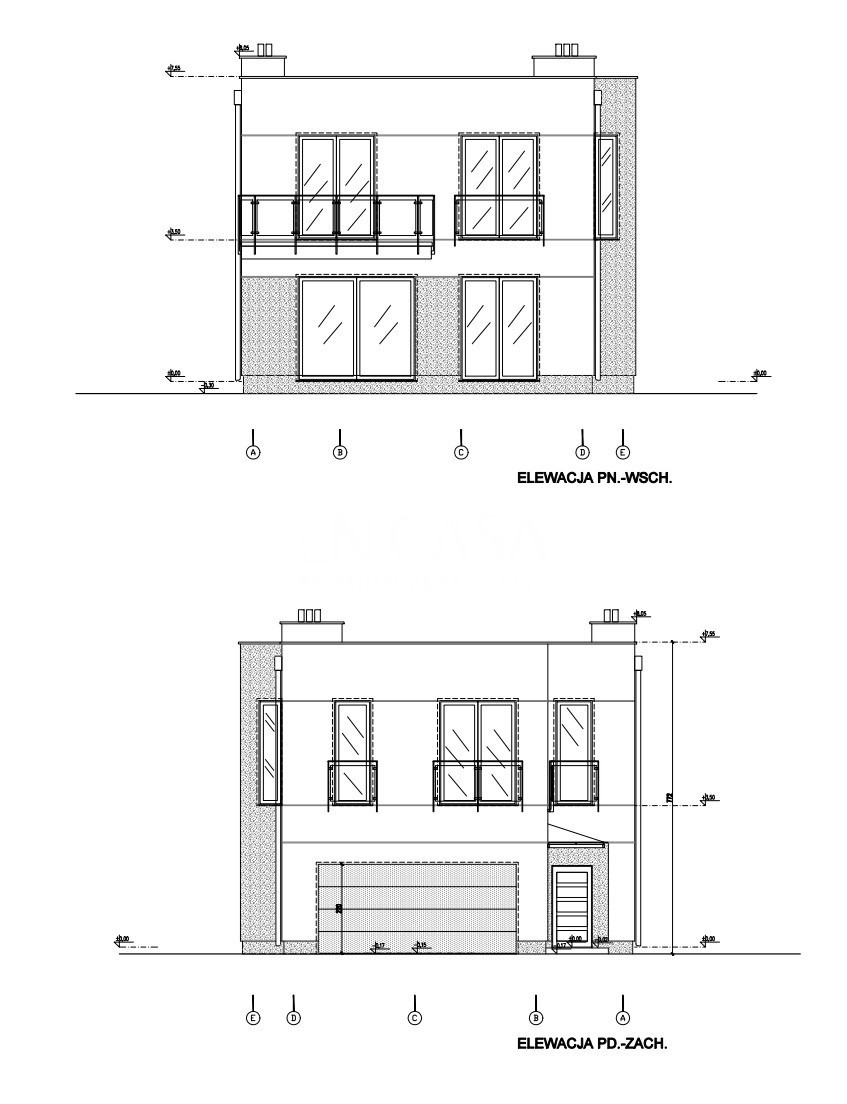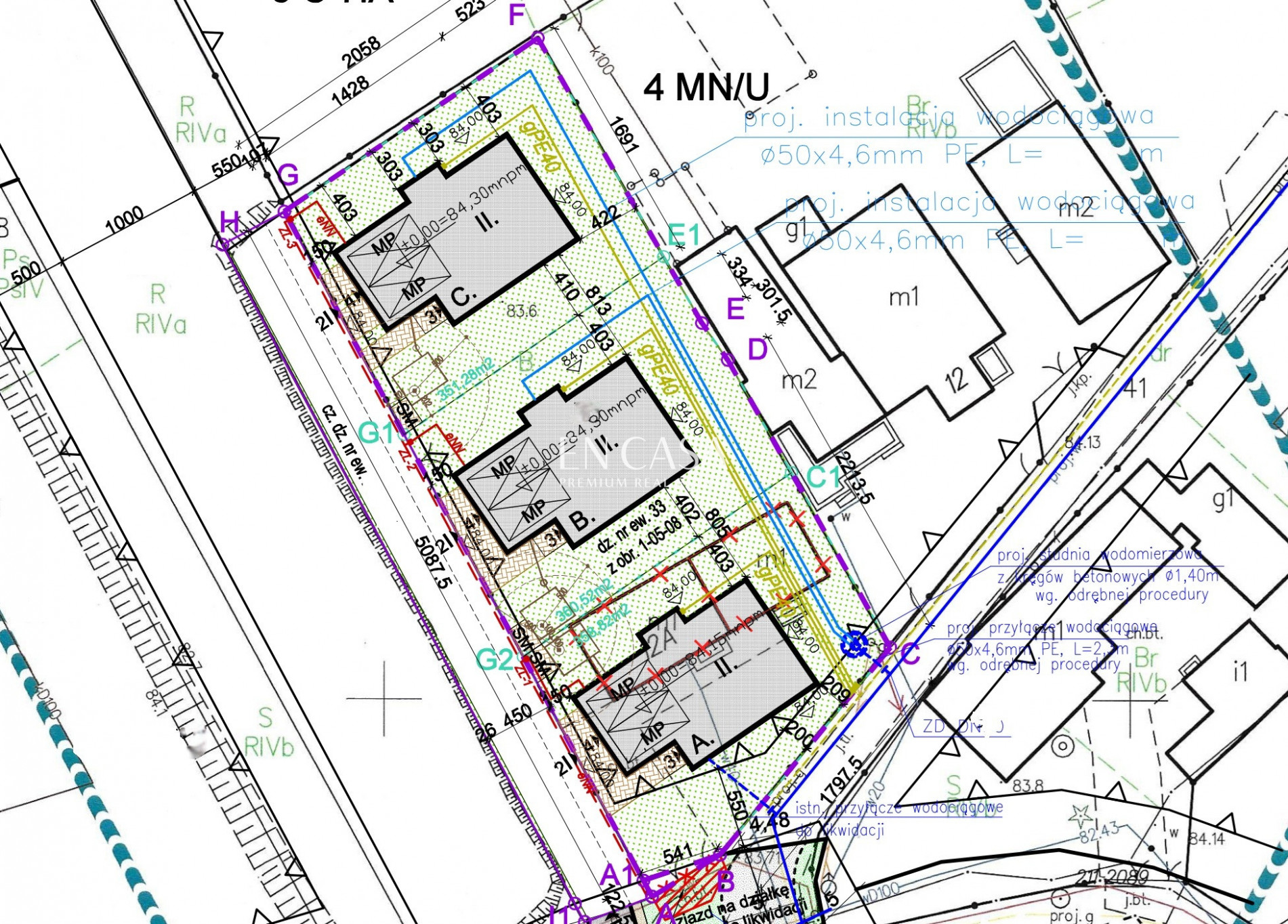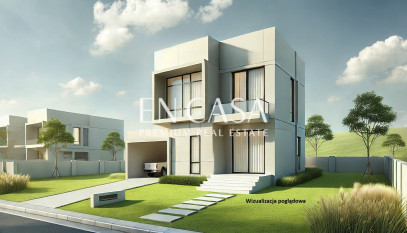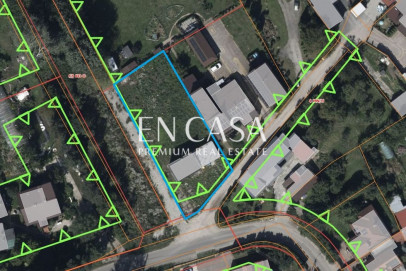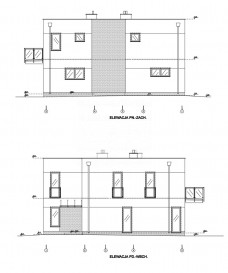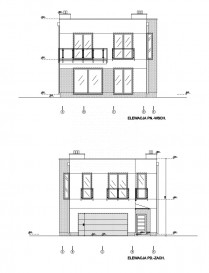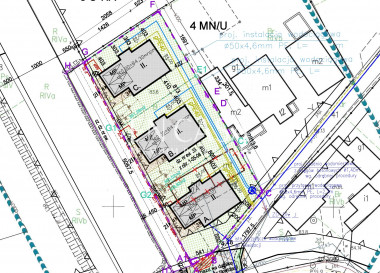- Lot area
- 1 074 m2
- Price m2
- 1 489 PLN
- Local plan
- Zoning plan
- Purpose
- Residential building
- Offer ID number
- 723/1998/OGS
Description
:: Short:
Plot of land 1073 m2 covered by the Spatial Development Plan
:: Advantages?
- Ready investment project for 3 detached houses.
- In the process of obtaining a building permit.
- Possibility of building 1 or 2 larger houses.
:: Conditions of the development plan:
- Area designated in the local spatial development plan for residential and commercial development (MU-3).
- Plot of land enabling the construction of a single-family detached house or a two-family house
- Height 12 m.
- Minimum 60% biologically active surface.
:: What's nearby?
Augustówka is a green enclave on the border of Mokotów and Wilanów, offering all the benefits of city life. Nearby Sadyba, Zawady and Miasteczko Wilanów guarantee the possibility of using the full city infrastructure. In the vicinity there is a nature reserve, a space ideal for those looking for a break from the daily hustle and bustle of the city. Nearby there are excellent public and private schools/kindergartens, including international institutions. There are many places to play sports in the area: a golf course, a horse farm, squash, badminton and tennis courts.
:: How about communication?
A great place for people who want to quickly get to the city center, about 15 minutes by car.
:: Media:
- gas - signed agreement with PGNiG for the implementation of the network and connections,
- electricity on the way - signed agreement with Stoen for the implementation of the connection,
- water - for one house on the plot, for the remaining two on the road,
- cesspool.
:: Project
- 3 detached houses with an area of 186 m2 on plots of 350-360 m2.
- Ground floor: living room, garage, toilet, First floor: 4 bedrooms, 2 bathrooms, laundry room.
- Flat roof.
Net price + 23% VAT
*The visualization is for illustrative purposes only and does not reflect the design of the building.
Additional information
- Dimensions of the plot
- 51x21m
- Water intake
- Well, Urban
- Electricity
- Yes
- Gas
- Yes
- Sewers
- Cesspool
- Driveway type
- Asphalt
Real estate location

Piotr Wilczyński
Real Estate Broker | Head of Team Wilanów
License: 22136

