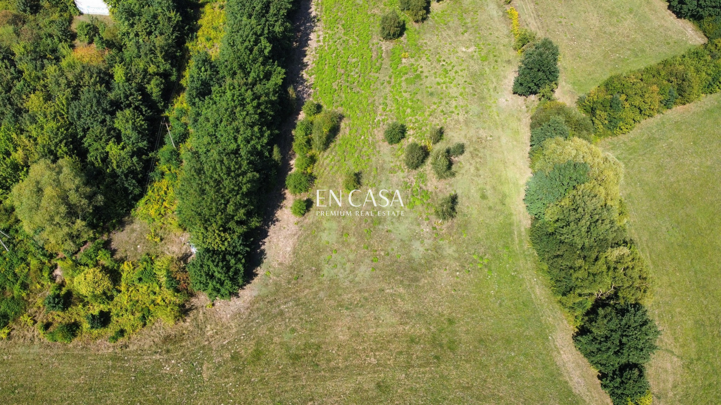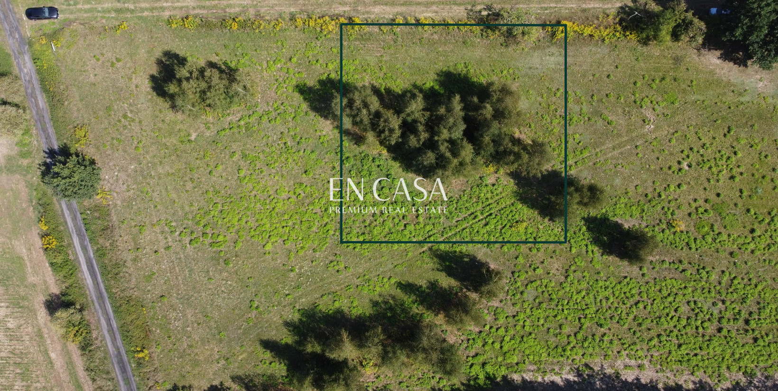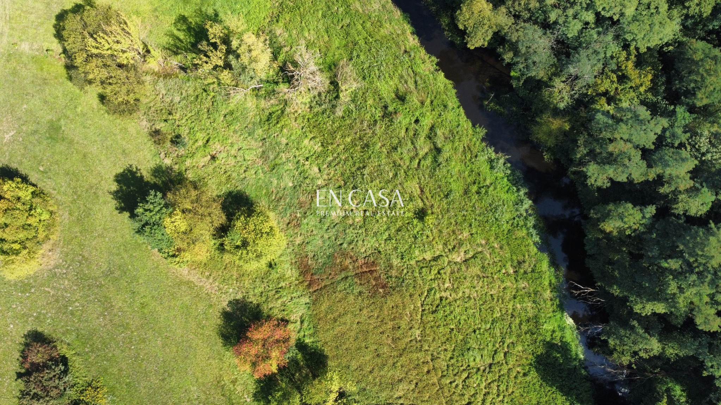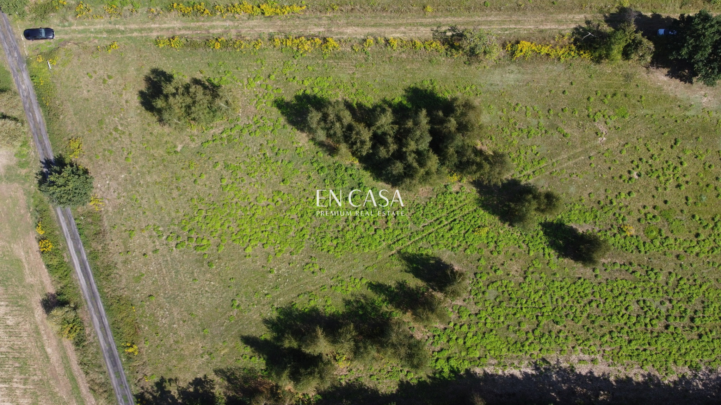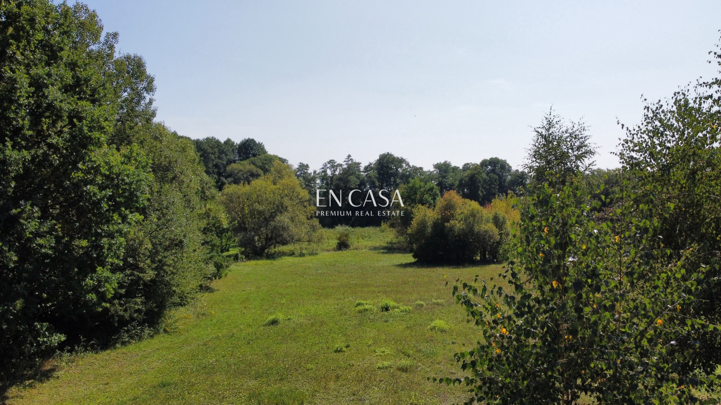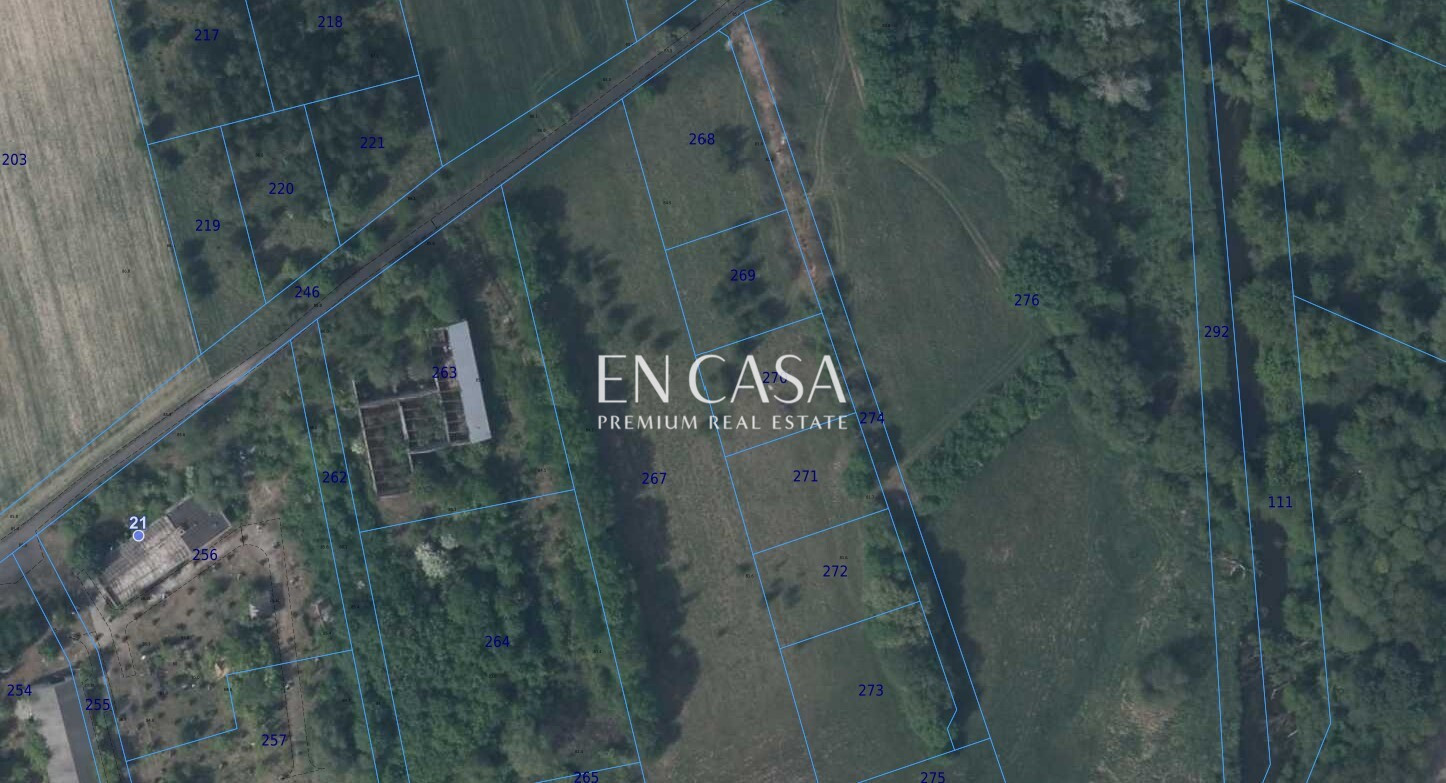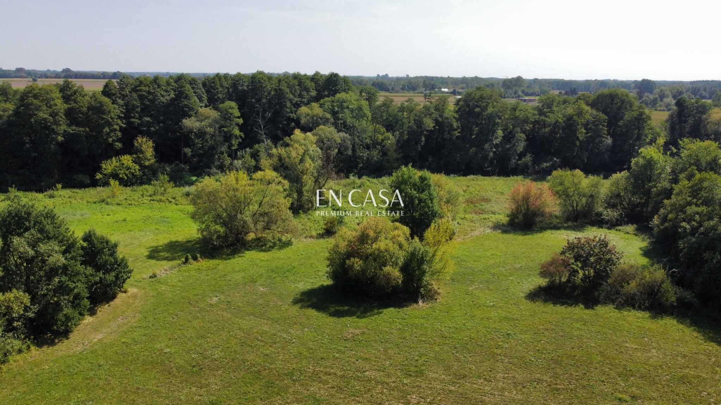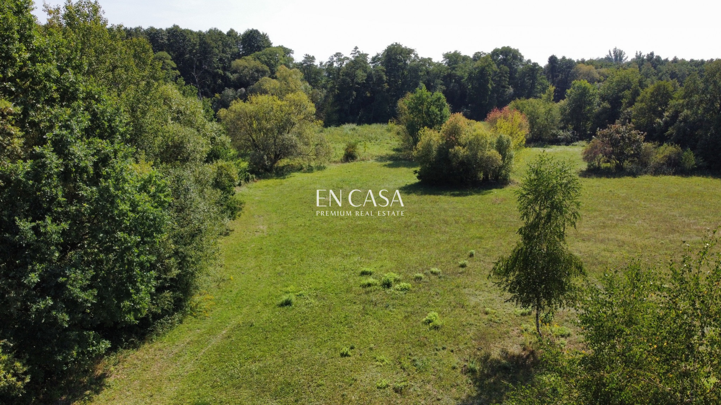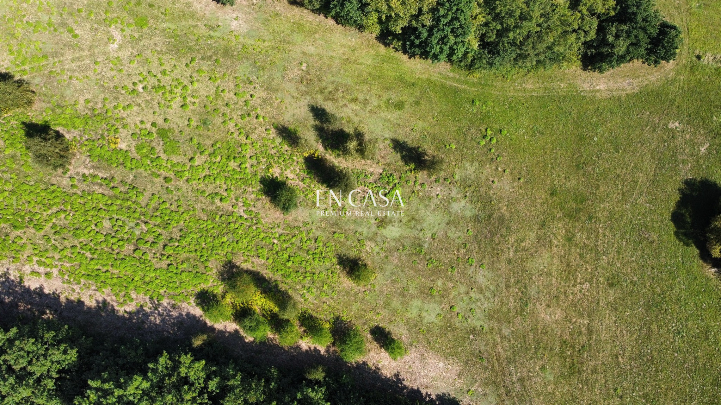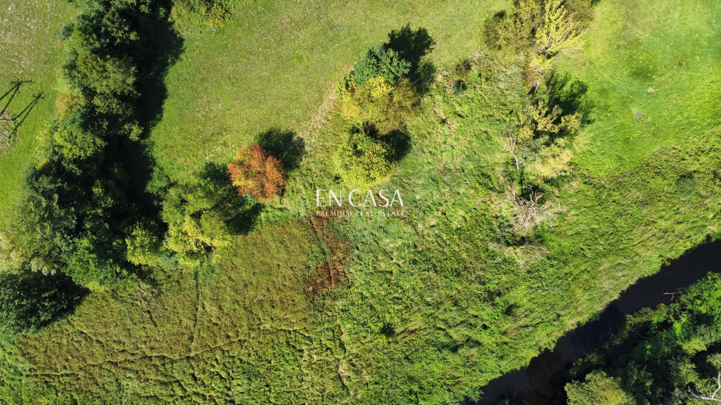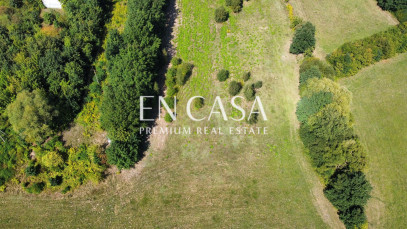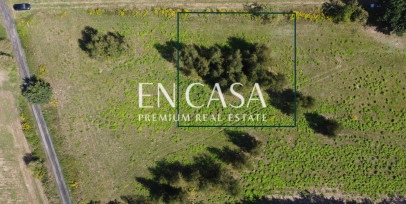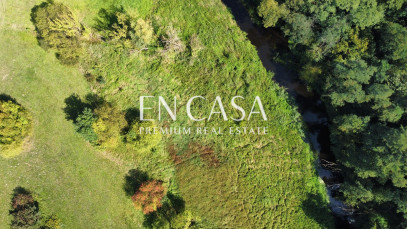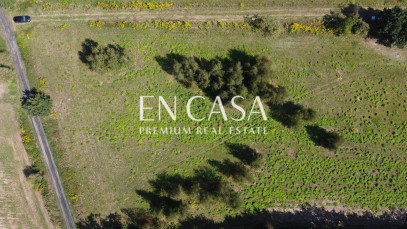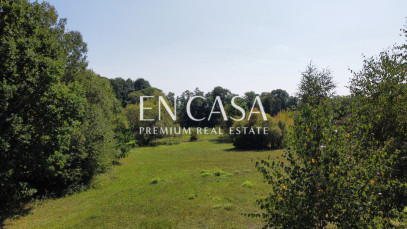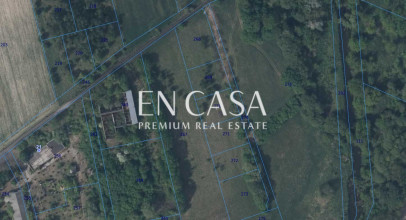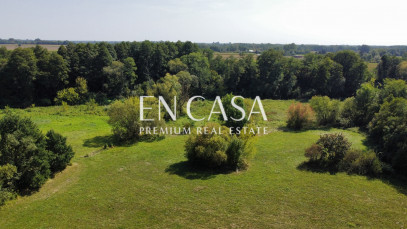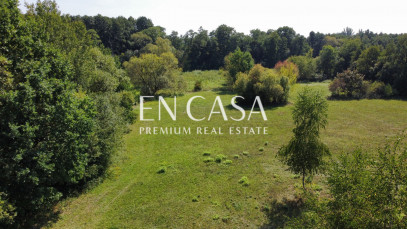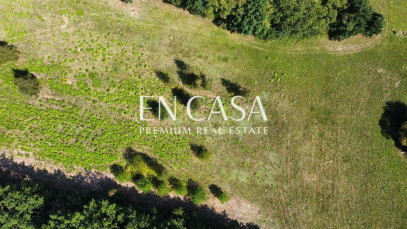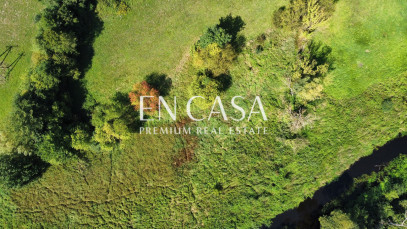- Lot area
- 1 000 m2
- Price m2
- 100 PLN
- Local plan
- No local plan
- Purpose
- Residential building
- Offer ID number
- 712/1998/OGS
Description
:: Short:
| Picturesque building plot with a total area of 1000 m2 | Plot no. ew 269 (75/6) designated for single-family housing development. Located in the village of Strzyżew Parcele, Kampinos commune in the vicinity of the Kampinos National Park on the Utrata River, by a beautiful 18th-century baroque Polish country manor house, which was once a landowner's residence. On April 4, 1962, it was entered into the register of historical monuments, currently a 3-star hotel Dwór Strzyżew.
:: Parameters:
- A building plot in the shape of a rectangle with dimensions: 34 mx 28 m;
- Old trees that add charm and provide privacy;
- no neighbors;
- near the Utrata River
:: Location:
- Close proximity to the Kampinos Landscape Park - ideal for hiking, biking and skiing trips.
- Peace, quiet, green surroundings. Old trees adding charm, close to the Utrata River.
- 40 minutes by car from the center of Warsaw and other districts of the city.
: : Key provisions of the General Meeting:
Development conditions for an investment involving the construction of a residential building on the premises of part of plot no. 75/3 in the village of Strzyżew Parcele, Kampinos commune
I. Type of investment - residential development
II. The investment includes:
a) construction of a residential building
b) construction of a tight, drainless tank for liquid waste with a capacity of up to 10 m3
III. Conditions and detailed principles of land development and its development resulting from separate regulations in the scope of:
1) conditions and requirements for the protection and shaping of spatial order:
a) impassable development line - a line is designated for the planned development in accordance with Annex No. 1, from the boundaries of neighbouring plots the planned investment should be located in accordance with the applicable technical conditions,
b) the ratio of the building area to the plot area – maximum 0.2;
c) share of biologically active area in relation to the investment area - minimum 60%
d) width of the front elevation:
- residential building - up to 12.0 m
e) the height of the upper edge of the front elevation, its cornice or attic
- residential building - up to 6.0 m
f) roof:
- residential building - gable with a slope angle of 25 degrees to 45 degrees,
g) roof ridge height:
- residential building - up to 9.0 m
h) the direction of the main roof ridge in relation to the front of the plot - not determined.
The above-mentioned plots will have access to the district road no. 4133W (plot no. 50, Strzyżew Parcele district) via an internal municipal road (plot no. 76, Strzyżew Parcele district) and via an internal road - plot with the planned number 75/11, Strzyżew Parcele district.
:: Summary:
Plots with huge adaptation potential, ideal for people looking for peace surrounded by nature. A perfect place to create a dream home with a unique character.
Additional information
- Dimensions of the plot
- 34 m x 28
- Water intake
- Well
- Electricity
- No
- Gas
- No
- Sewers
- Cesspool
- Driveway type
- Hardened
Real estate location

Bartosz Polakiewicz
Real Estate Broker

