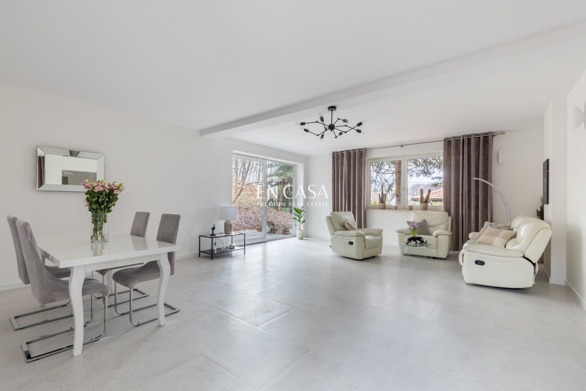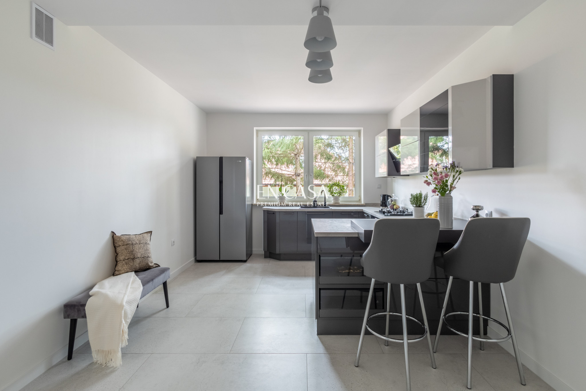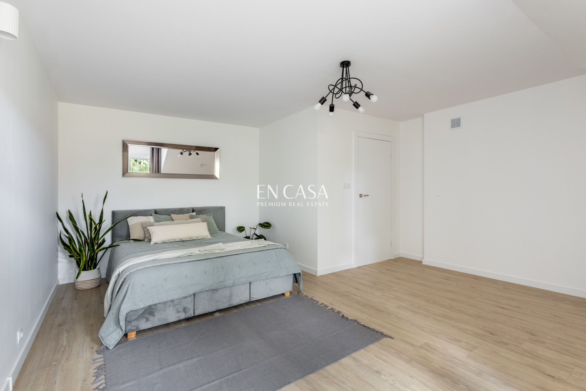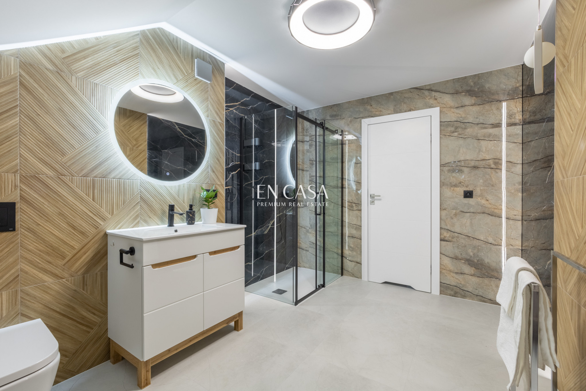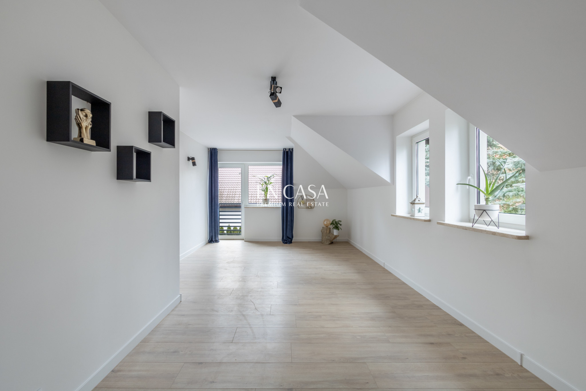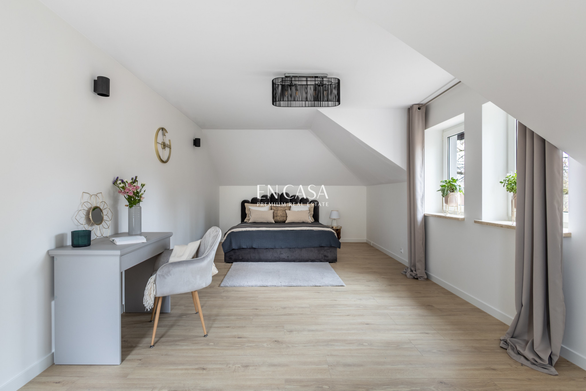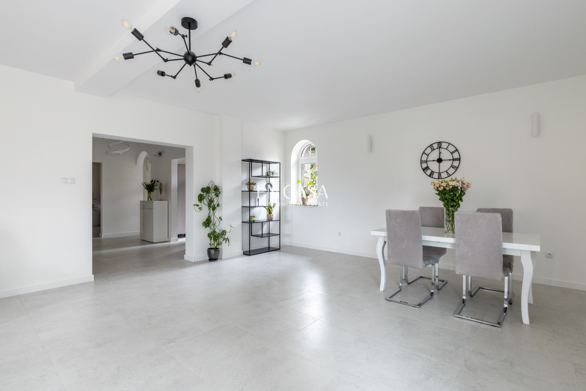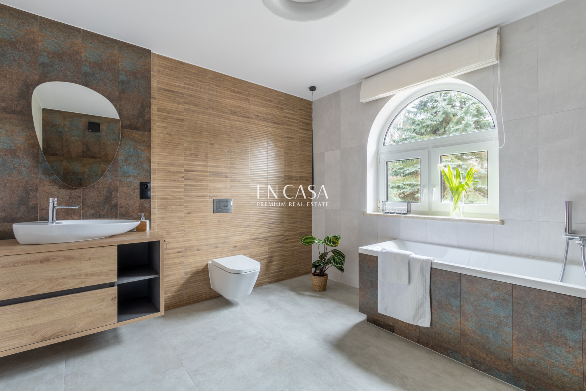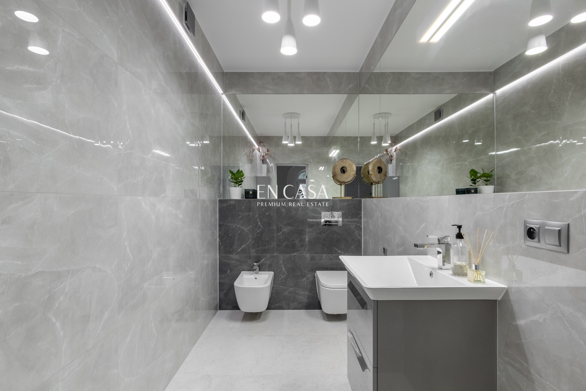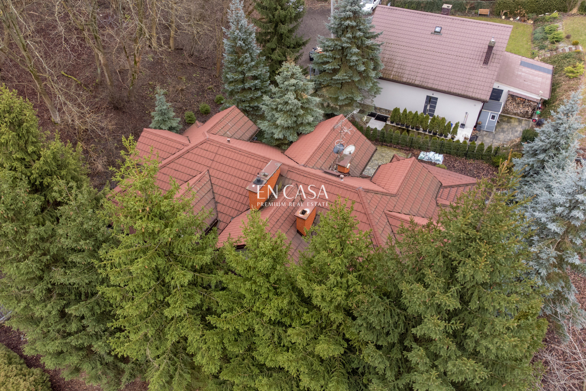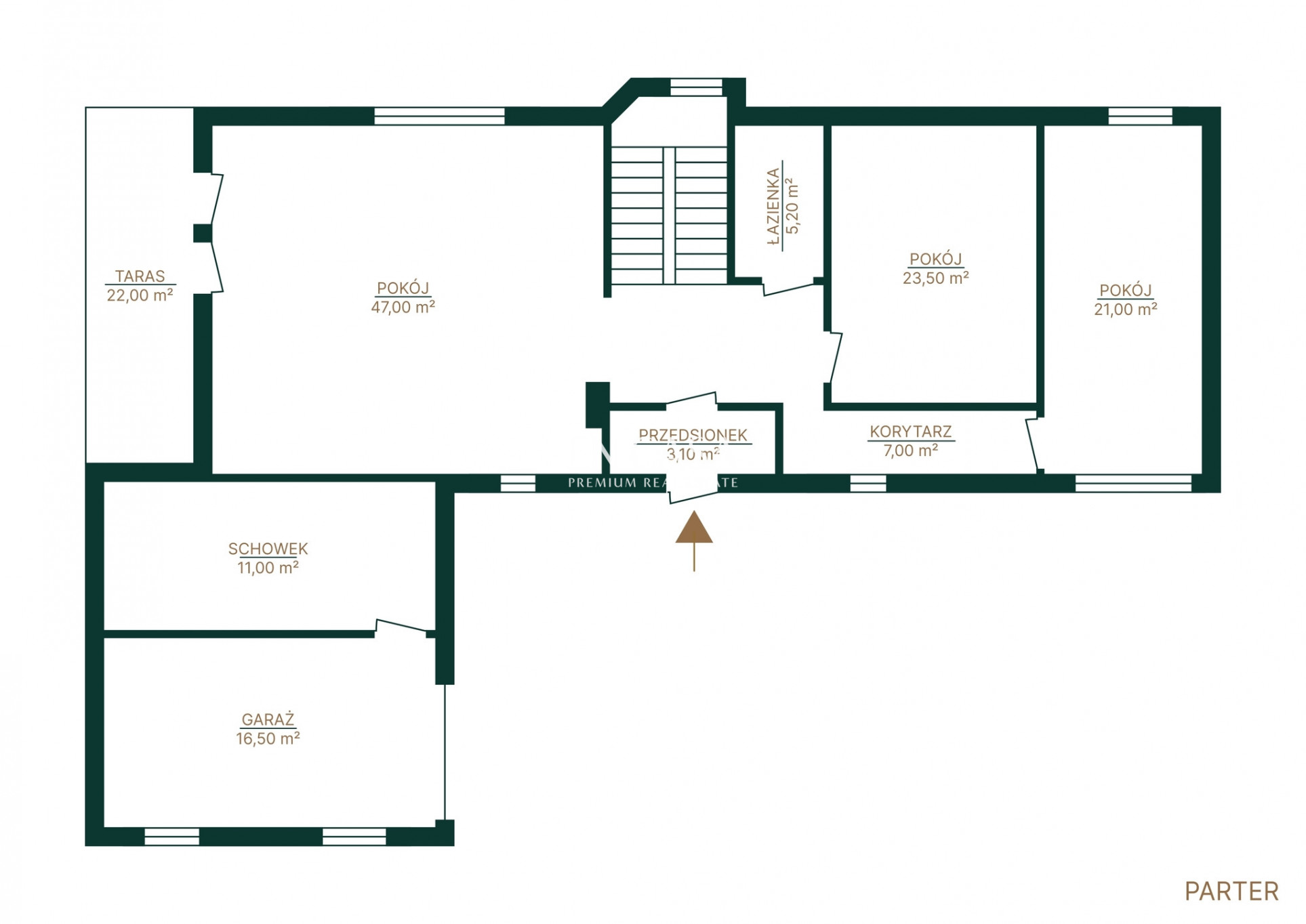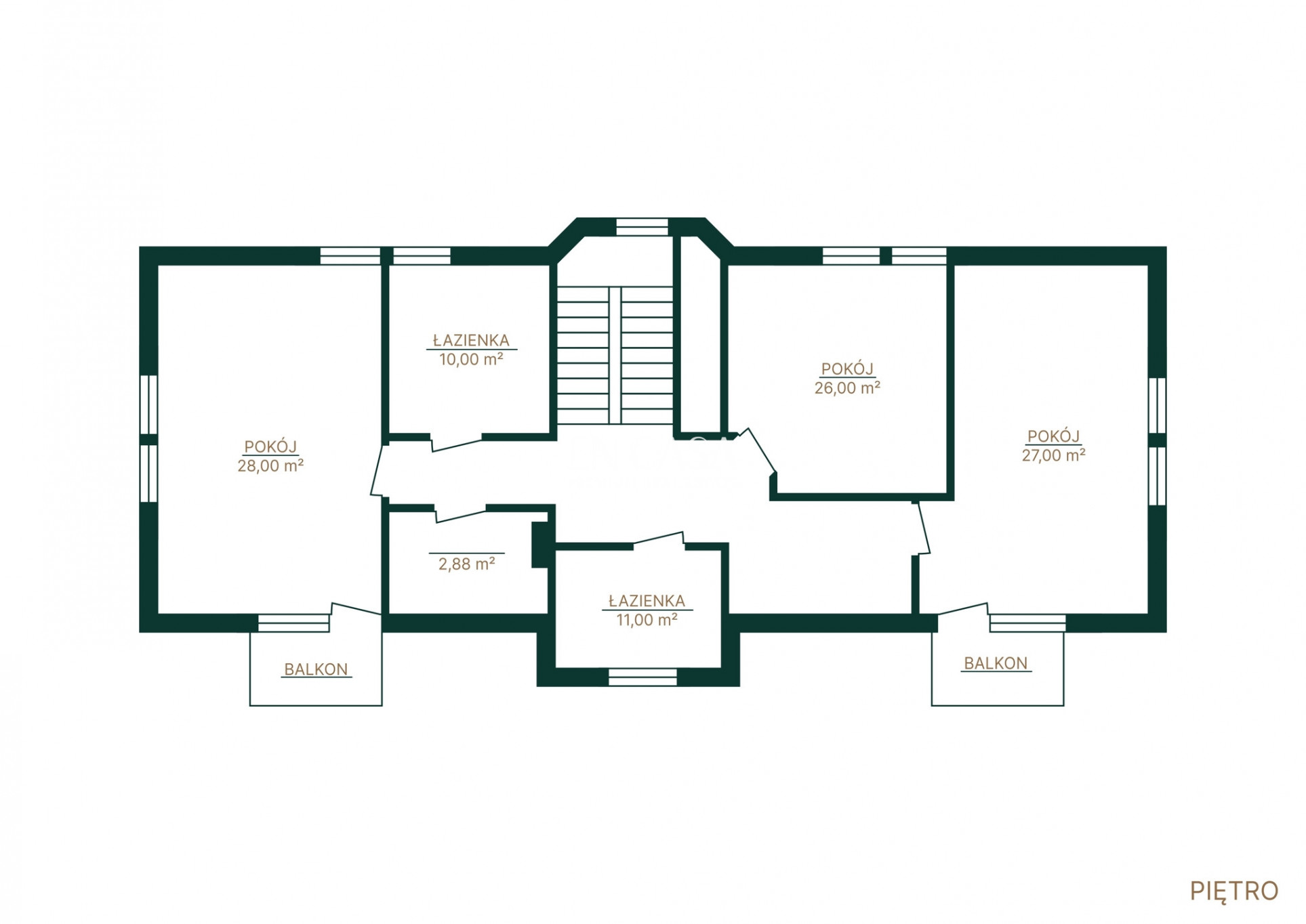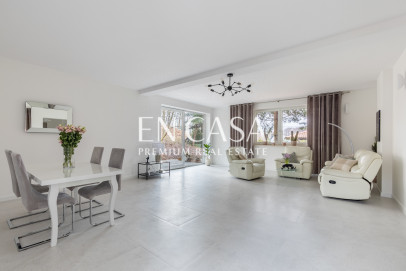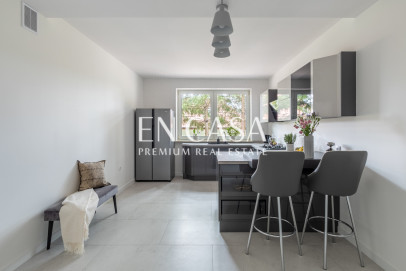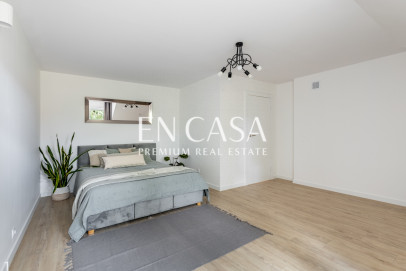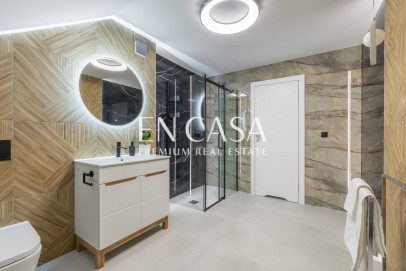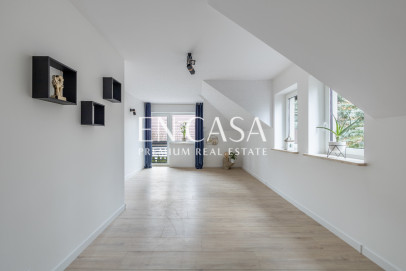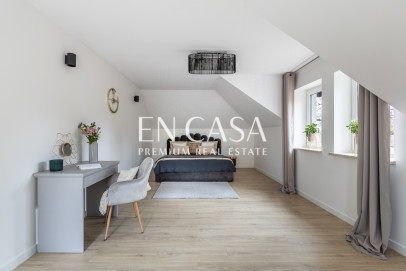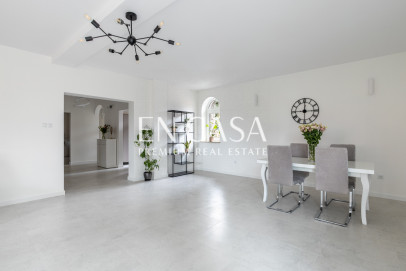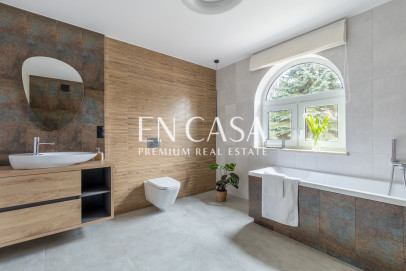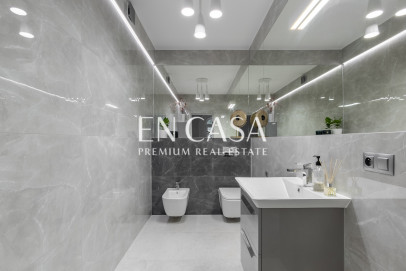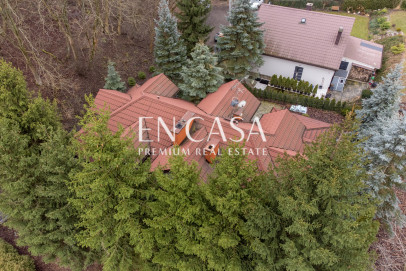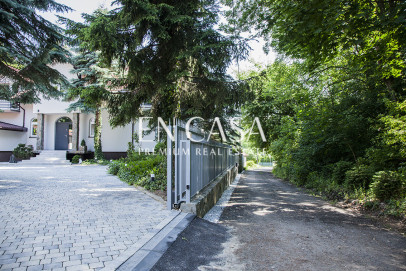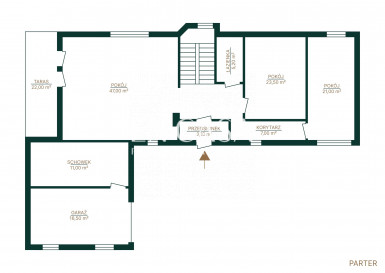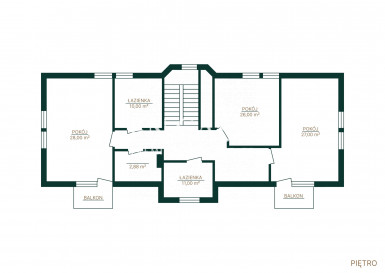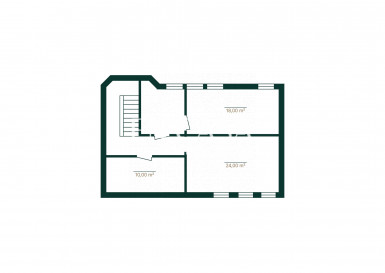- Total area
- 330 m2
- Price m2
- 48 PLN
- Lot area
- 1 500 m2
- Year built
- 2000
- House type
- Detached
- No. of rooms
- 5
- Deposit
- 16 000 PLN
- Offer ID number
- 1849/1998/ODW
Description
:: Briefly: Warsaw, on the border of Wilanów and Ursynów by the forest; spacious single-family house; 5 rooms, 330 m2.
:: For Whom?
For those looking for a house o located in a green area. For enthusiasts of modern interior design, refined to the smallest detail. A family of 2+2, 2+3 or 2+4 will live here comfortably. For the headquarters of your new company ! Office or Showroom, looking for a quiet place well located on the map of Warsaw !
:: Strengths?
Modern interior on a beautiful forest plot; plenty of storage space, thoughtful interior design; terrace and own forest garden, no work required.
:: Is this what you are looking for?
A wide, representative avenue leads to the house you will come to see. The development attracts the eye already from a distance.
In keeping with trends, the first floor is an open space, catering to the needs of all household members, and includes a dining room and a lounge area. Right next door, in the spacious kitchen you will prepare your showpiece dishes, have a drink with friends, have a quick meal. Culinary enthusiasts will appreciate the fully equipped kitchen. You will easily keep order and tidiness here, plenty of storage space has been arranged.
A staircase leads to the private part of the property. Two of the bedrooms on the first floor have bathrooms and built-in dressing rooms. An open space in the basement with windows can be an ideal place for a ZEN zone and meditation room. A private fitness room? An additional study or library? An extra room? Decide for yourself what function would be most suitable for a basement with windows.
:: What's in the neighborhood?
A wide selection of kindergartens and schools, both public and private (including British, American, French, German) will please all parents. The location will appeal to those who prefer active leisure activities. Close from here to the swimming pool, stud farm or golf course. In a dozen or so minutes you can get to Miasteczko Wilanów, and in a few minutes to stores (including Lidl) and service outlets. The International American School is just 5 minutes from the house.
:: How about transport?
The house is well connected to Downtown and the business districts. In about 25 minutes you will reach the city center. There is a public transport stop in the neighborhood, providing fast communication. Only 6 minutes walk and 4 bus stops separate you from the metro station KABATY.
:: Cars?
The garage will accommodate one car. Guests paying you a visit will conveniently park on the premises. You will find additional parking spaces on the private entrance street.
:: Layout:
First floor: living room with dining room, kitchen, study, toilet, garage.
First floor: 3 bedrooms, 2 bathrooms, 1 dressing room and 1 large built-in closet.
Basement: laundry room, storage room, mini golf room, billiard room.
Additional information
- No. of bedrooms
- 4
- No. of bathrooms
- 2
- Heating
- Gas
- Sewers
- Cesspool
- Garage (no. of places)
- 1
- Availability
- 2024-04-01
- Fenced area
- Yes
- Closed housing estate
- Yes
Real estate location
Jarek Widuch
Real Estate Broker

