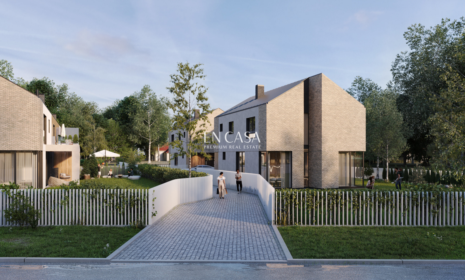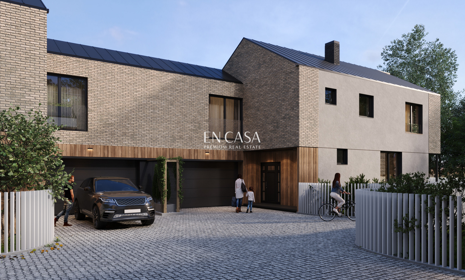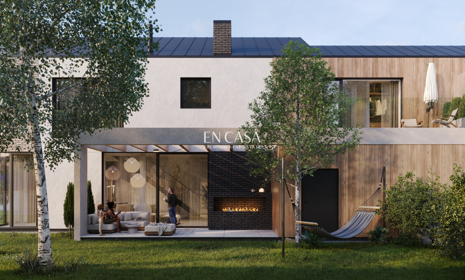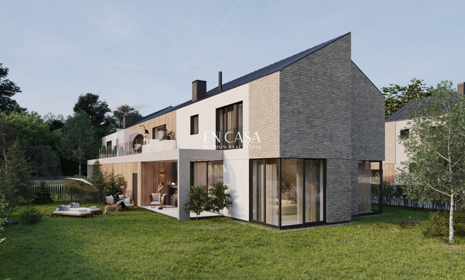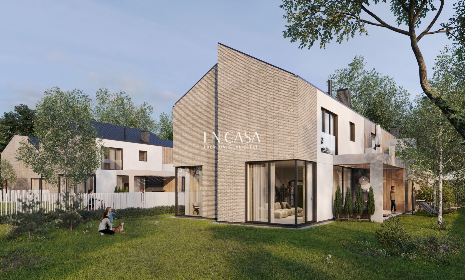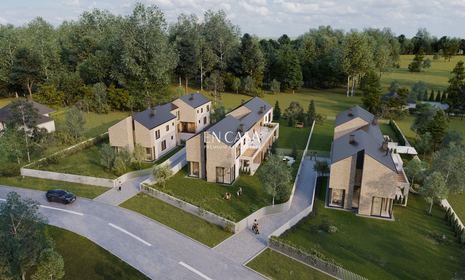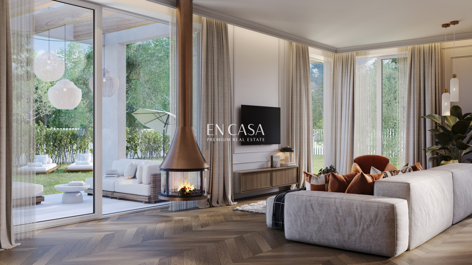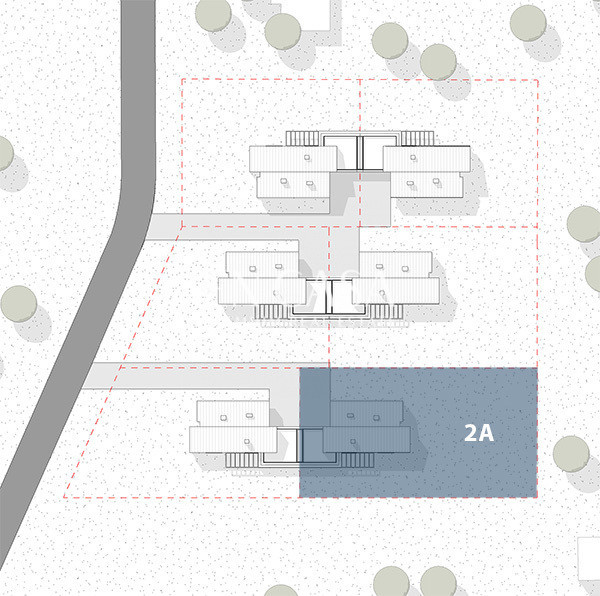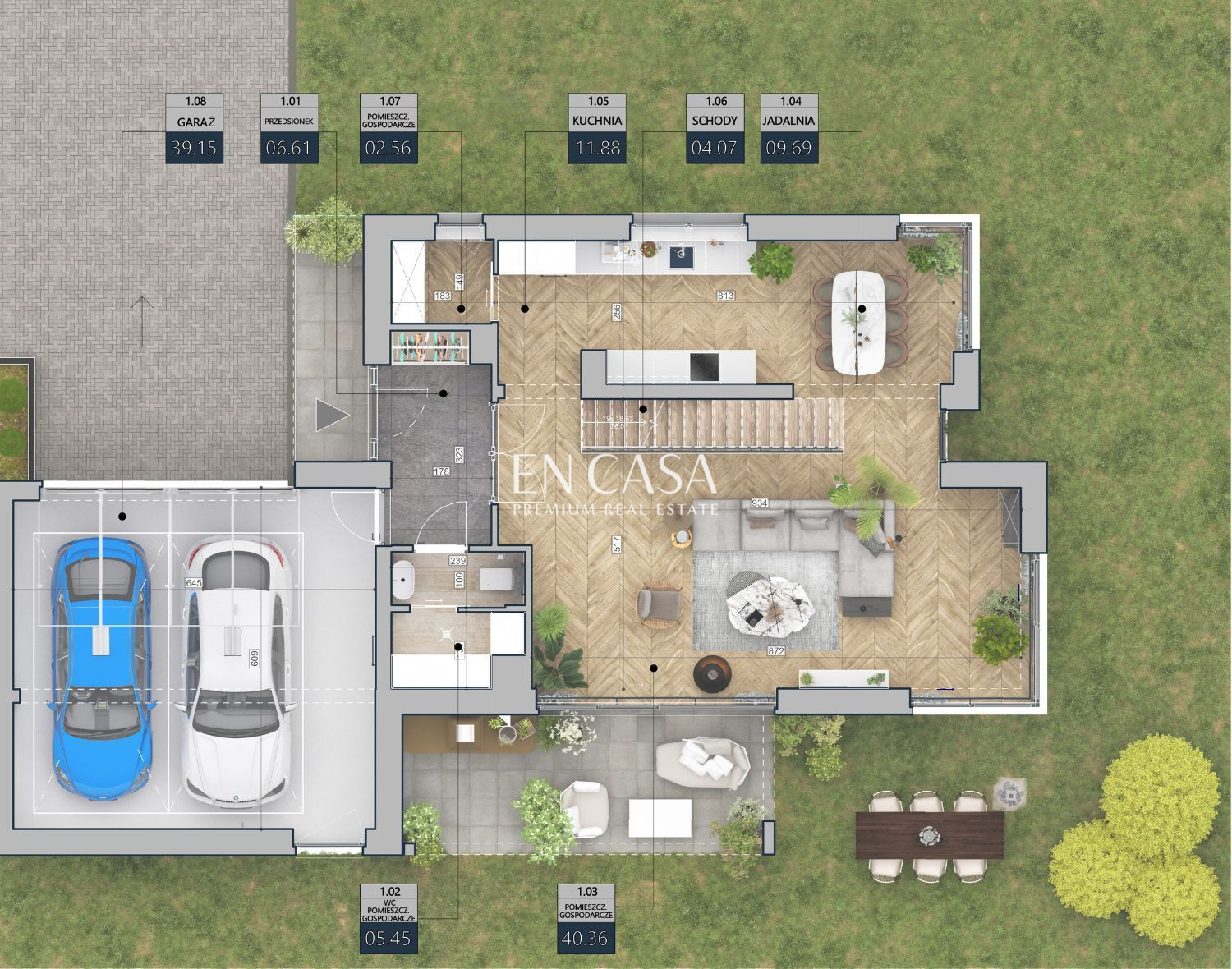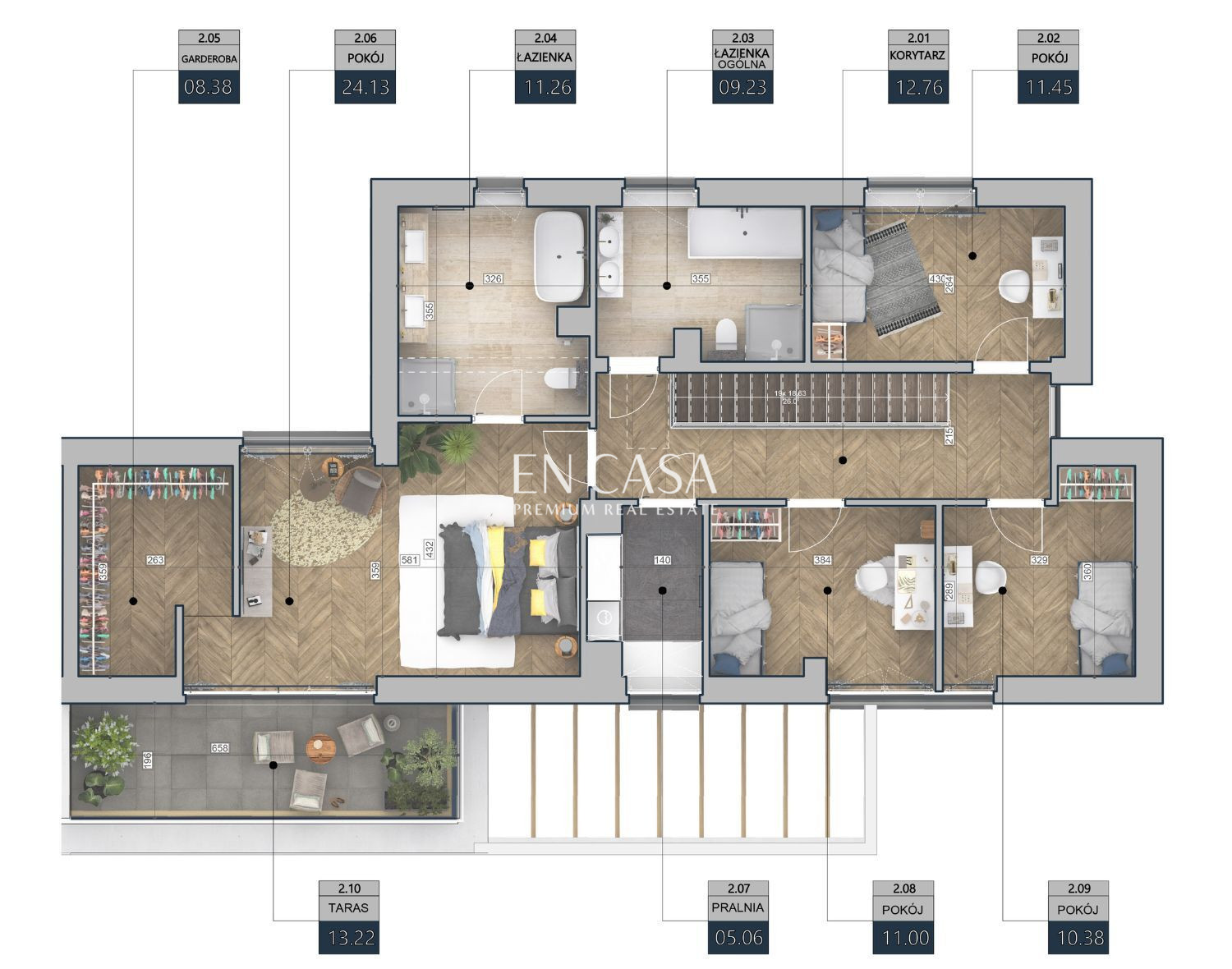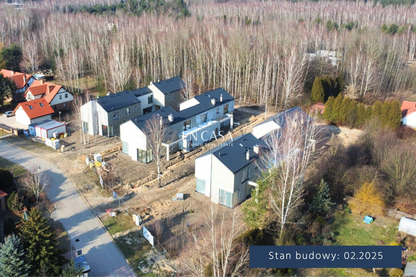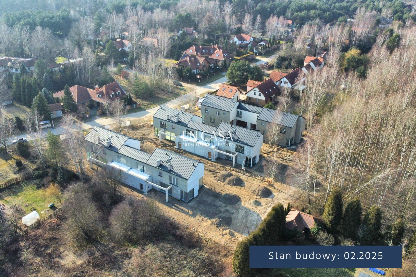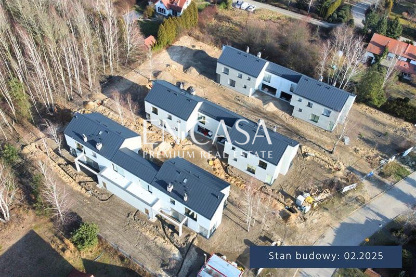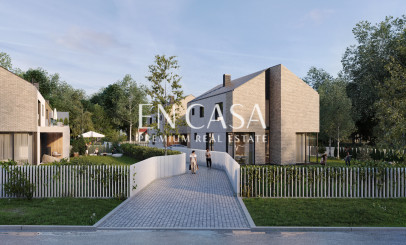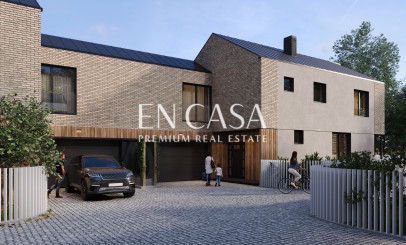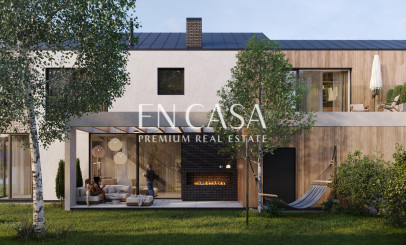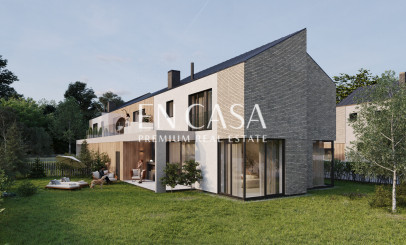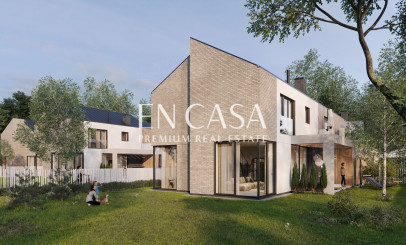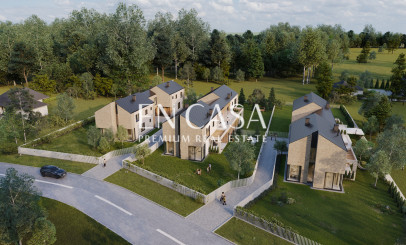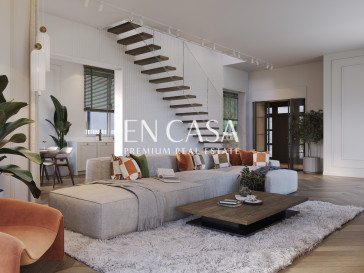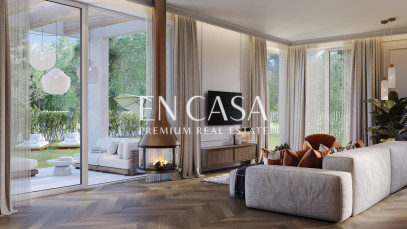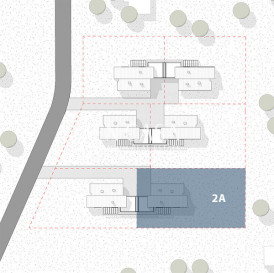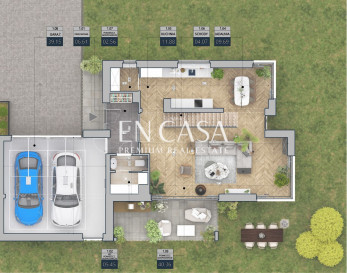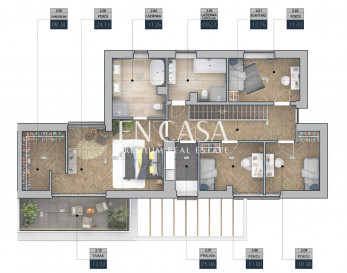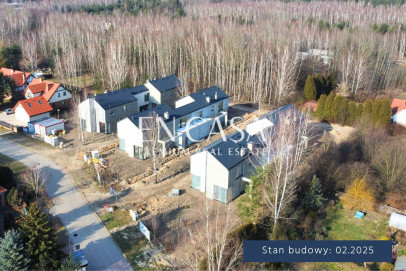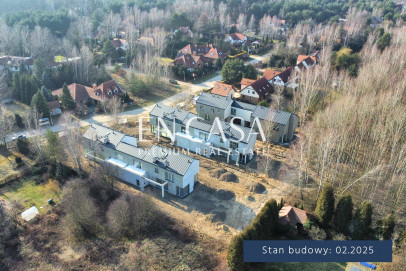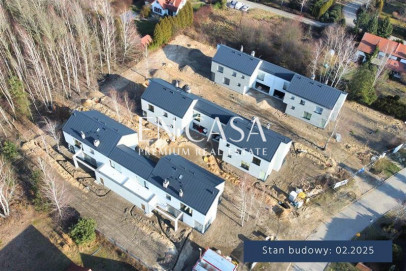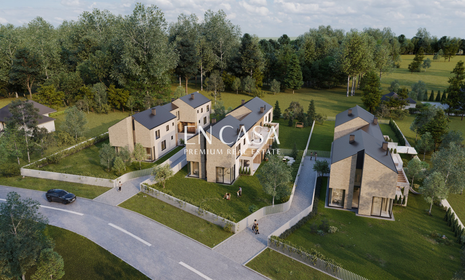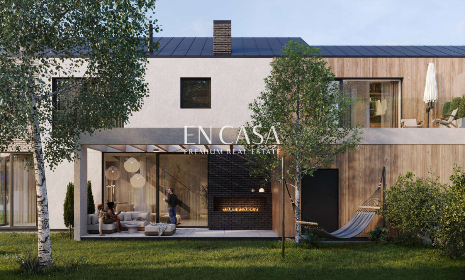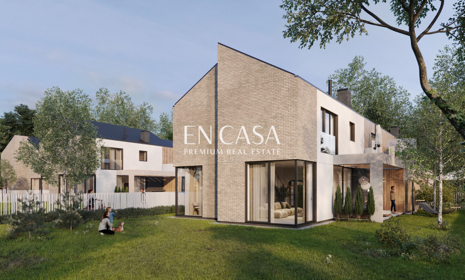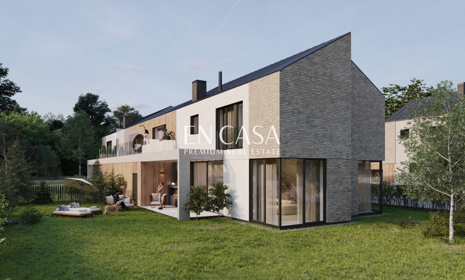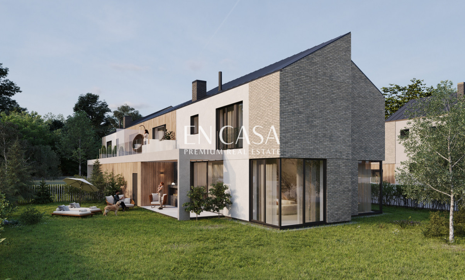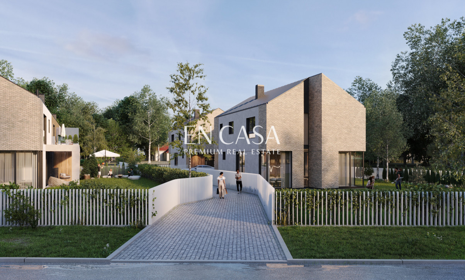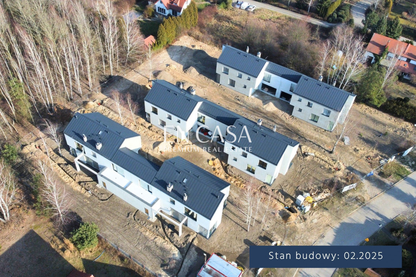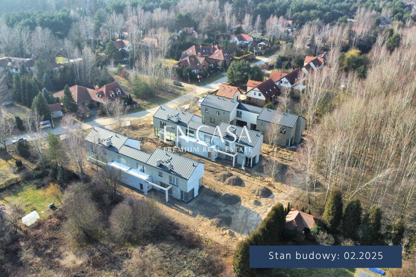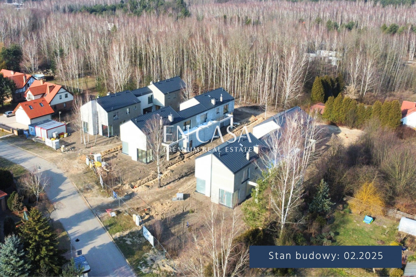- Total area
- 223,51 m2
- Price m2
- 8 232 PLN
- Lot area
- 839,89 m2
- Year built
- 2025
- House type
- Semi-Detached
- No. of rooms
- 5
- Mortgage market
- Primary market
- Offer ID number
- 4661/1998/ODS
Description
The Osiedle Czarny Las investment is a small estate of modern single-family semi-detached houses. The estate includes six spacious residential premises located in the picturesque village of Czarny Las, in the commune of Grodzisk Mazowiecki.
:: In short: House with a usable area of 223 m² with a plot of 750 m². High quality of finish and ecological solutions provide comfort, privacy and a lifestyle in harmony with nature. The location guarantees quick access to Warsaw and the surrounding area.
:: For whom?
For people looking for a modern home with space and privacy, with ecological solutions such as heat recovery and photovoltaic installation.
:: Investment advantages:
- Modern architecture – minimalist style, high-quality materials and large aluminum windows ensuring bright interiors.
- Ecological solutions – underfloor heating, heat recovery and preparation for photovoltaics and heat pumps.
- Space and privacy – garages and wardrobes separate the houses, ensuring peace and quiet.
- Large plots – each property has as much as 750 m² of greenery.
- Solid construction – reinforced concrete construction on a warm foundation slab.
- Proximity to nature – location in the Warsaw Protected Landscape Area.
:: Is this what you are looking for?
Czarny Las Estate is a proposal for people who value peace, comfort and modern solutions in a minimalist style. It is an ideal space for families or people looking for a combination of nature and functionality.
:: Layout:
Ground floor : Spacious, bright living room with space for a seating and dining area, with large windows overlooking the garden.
Modern, open kitchen with the possibility of separating the work area and a utility room that can be used as a pantry. Guest toilet. Two-car garage with an area of 39 m² with direct access to the house.
Floor:
4 spacious bedrooms, including one master with wardrobe and garden view with direct access to bathroom. Second bathroom and separate laundry room.
The layout is designed to provide comfort, functionality and a sense of space. Additional glass surfaces introduce plenty of natural light.
:: What's nearby?
The estate is located in the Warsaw Protected Landscape Area, surrounded by forests. In close proximity there are schools, kindergartens, shops, as well as numerous walking and cycling routes.
:: How about communication?
Quick access to Grodzisk Mazowiecki (10 min), from where trains run to Warsaw (approx. 40 min). The S8 expressway allows for efficient road transport.
:: What about cars?
Each house has a double garage (39 m²) and an additional space in the driveway.
Purchase without PCC tax. We do not collect remuneration from the buyer.
I invite you to contact me and, above all, to meet me at the construction site. I will be happy to present the details of this unique investment and tell you about the individual houses.
The visualizations are illustrative and present a general architectural concept. They are not a binding reflection of the appearance of greenery elements, plot boundaries and the course of pedestrian and vehicle routes.
Additional information
- No. of bedrooms
- 4
- No. of bathrooms
- 2
- Heating
- Floor, Gas, Fireplace
- Sewers
- Urban
- Garage (no. of places)
- 2
- Fenced area
- Yes
Real estate location
This offert is part of the investment…

Magdalena Sierputowska
Real Estate Broker
License: 24619

