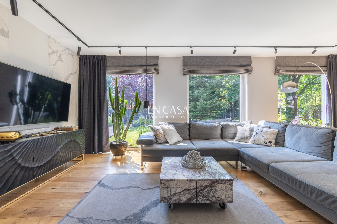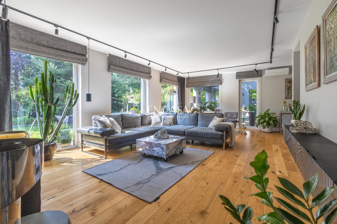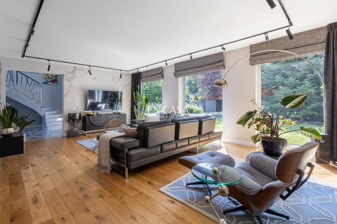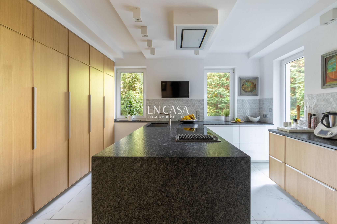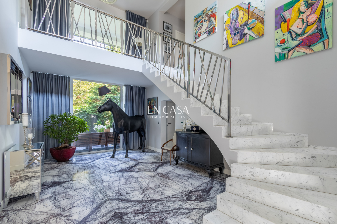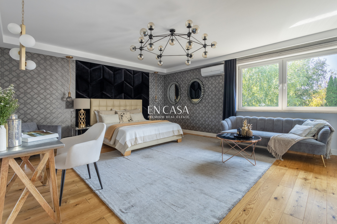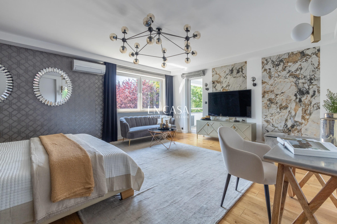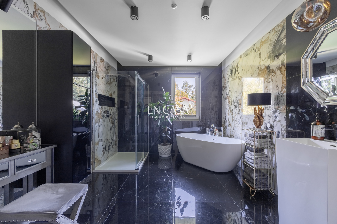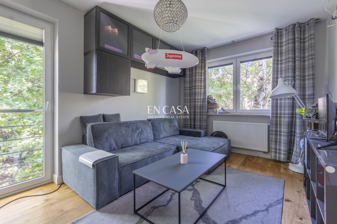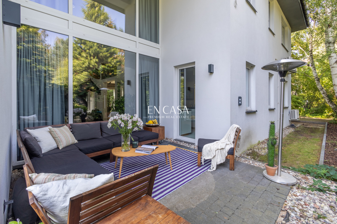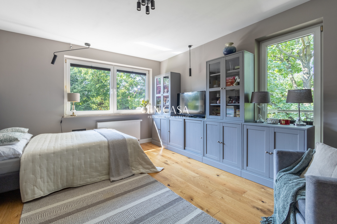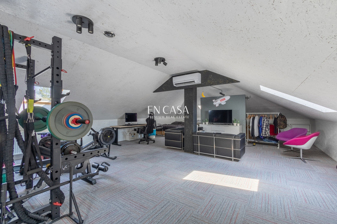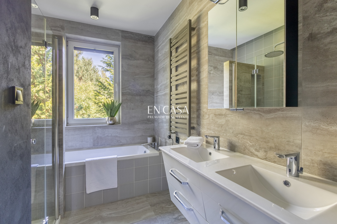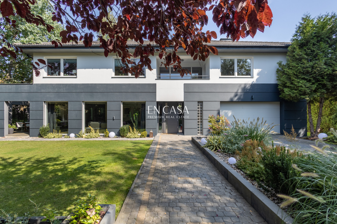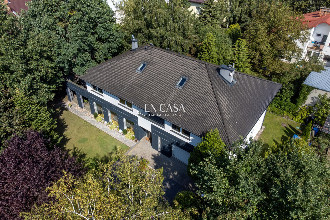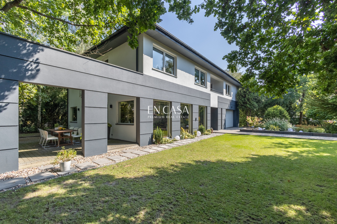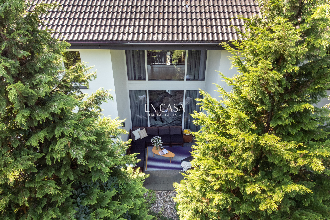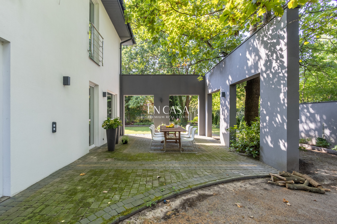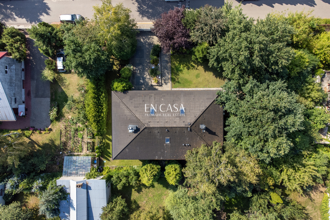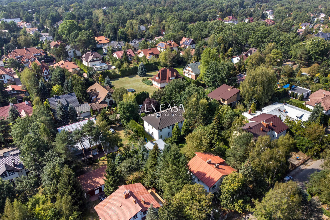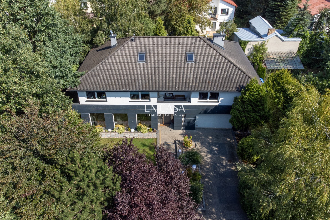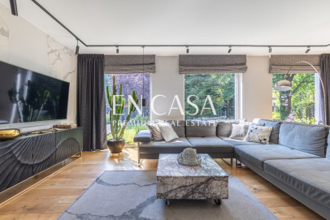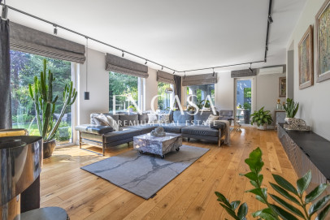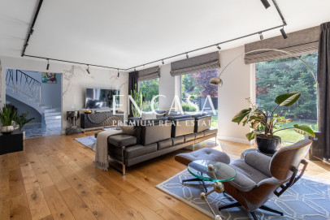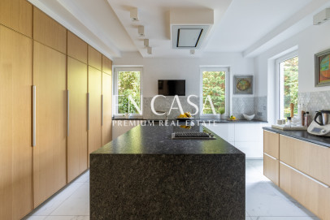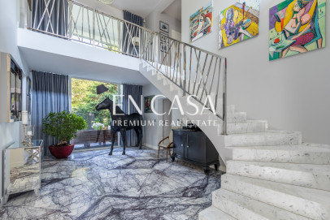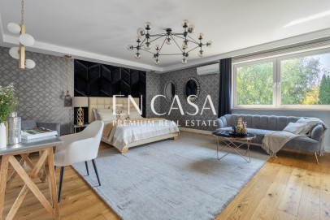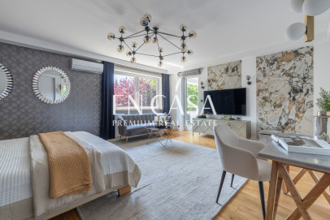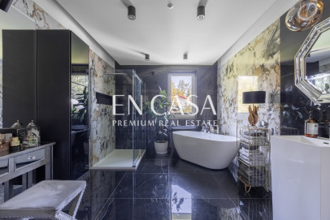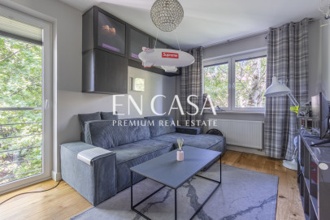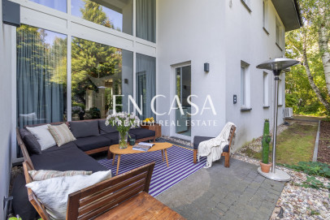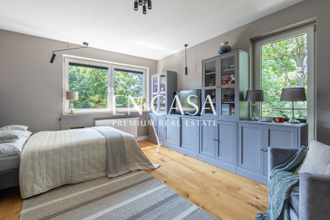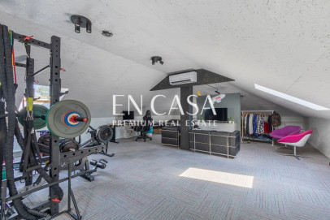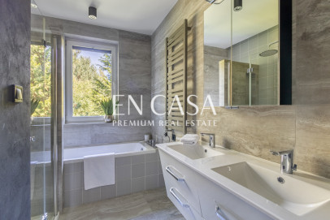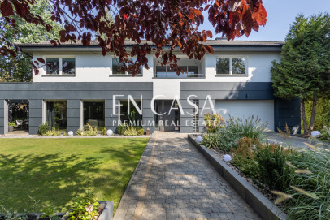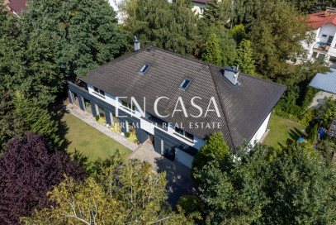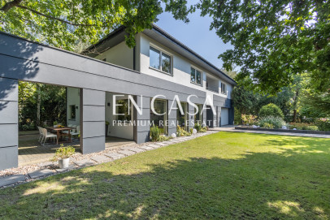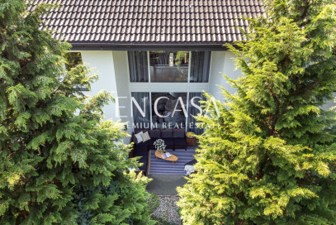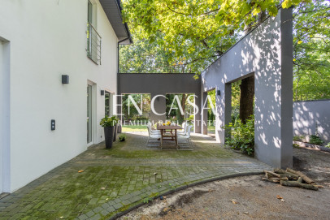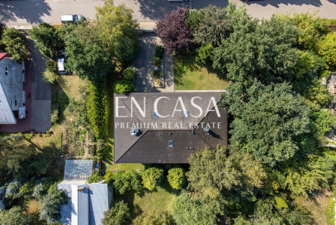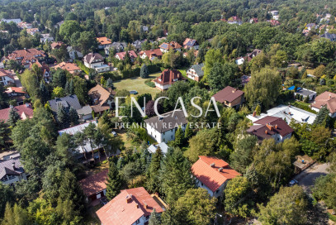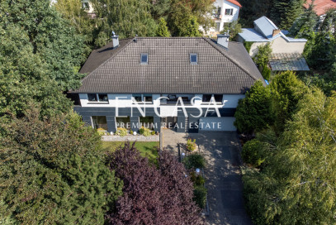- Total area
- 410 m2
- Price m2
- 10 973 PLN
- Lot area
- 1 047 m2
- Year built
- 2019
- House type
- Detached
- No. of rooms
- 6
- Mortgage market
- Secondary market
- Offer ID number
- 4457/1998/ODS
Description
:: Modern house in a prestigious location – Dąbrowa Leśna, Łomianki
:: Who is this house for?
This house is an ideal proposition for families with children and people looking for a spacious, modern house that is ready to move in. It is a real pearl on the real estate market – a place that will meet the expectations of even the most demanding.
:: What distinguishes this house?
The design of this house is a real masterpiece, created according to an individual plan. The spacious living area with access to the garden provides comfort and harmony with nature. The living room overlooks the garden, where there is a large dining table, ideal for meetings with family and friends. The kitchen also has an exit to the covered patio – an ideal place for morning coffee or relaxation after work. The house was built of the highest quality materials, with attention to every detail.
:: Is this what you are looking for?
This two-level, non-basement single-family house with two parking spaces in the garage is ready to move in. On the ground floor there is a spacious living room overlooking the garden, a dining room and a modern kitchen with corner windows. On the first floor you will find four bedrooms, including one with access to the balcony and a private, large bathroom. Additionally, a separate bathroom has been provided for the other bedrooms. The spectacular, glazed staircase overlooking the garden makes an impression. The garden is carefully designed and equipped with automatic irrigation.
:: The highest standard of workmanship:
· Traditional construction technology using high-quality materials;
· Underfloor heating on the ground floor and in the bathrooms, radiators on the first floor, powered by a Viessmann heating center with a Vitocell tank and automatic regulation on each floor;
· PVC windows with high insulation parameters;
· Entrance doors made to individual order;
· Ceramic roof tiles.
· City media, water, sewage, gas, optical fiber;
· Automatic garden irrigation with its own water intake;
· Air conditioning.
:: Layout of rooms:
Ground floor:
· Spacious entrance hall, over 6 meters high, with an impressive wall of windows from floor to ceiling overlooking the garden;
· Living room with access to the terrace and garden;
· Dining room with access to the garden;
· Modern kitchen with access to the covered patio;
· Bathroom;
· Double garage with additional space for bicycles;
· Two additional parking spaces in front of the garage.
First floor:
· Large master bedroom with its own bathroom and access to the balcony;
· Wardrobe;
· Three additional bedrooms;
· Bathroom accessible from the hallway.
Finished attic:
· Large, open space with a gym, lounge area and a place to sleep for guests.
· All media are led out in the attic. Possibility of arranging a bathroom.
:: Ideal location
Łomianki is a charming town surrounded by the beautiful Kampinoski Park, the Vistula River and lakes such as Kiełpińskie and Dziekanowskie. An ideal place for active outdoor recreation. There is also a shopping center, swimming pool, gyms and schools in the area. Dąbrowa Leśna is the most prestigious part of Łomianki, which makes this location exceptionally attractive.
:: Excellent communication
The house is located only 200 meters from the bus stop, which guarantees a convenient connection to Warsaw. The proximity of the Warsaw bypass at the height of Bemowo allows for quick access to various parts of the city, without having to enter the center. Getting to the Młociny Metro takes only 12 minutes, both by car and bus.
Is this a place that can become your new home? Contact us and arrange a visit!
Additional information
- No. of bedrooms
- 4
- No. of bathrooms
- 3
- Heating
- Own central heating
- Sewers
- Urban
- Garage (no. of places)
- 2
- Air-conditioning
- Yes
- Fenced area
- Yes
Real estate location

Tomasz Skwarek
Real Estate Broker
License: 25643

