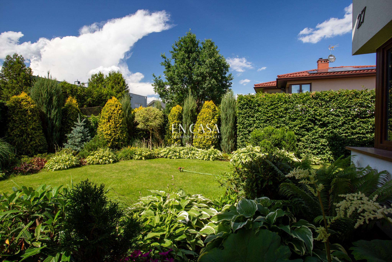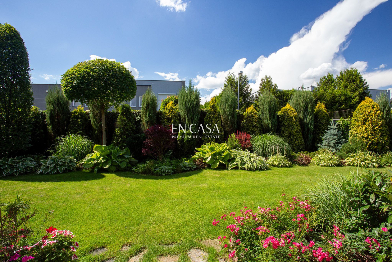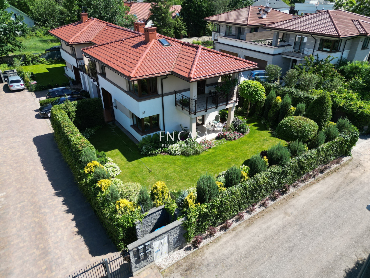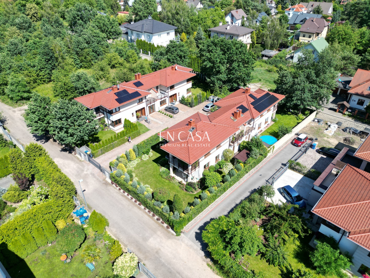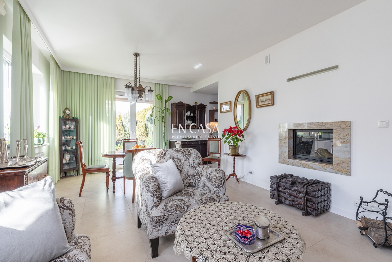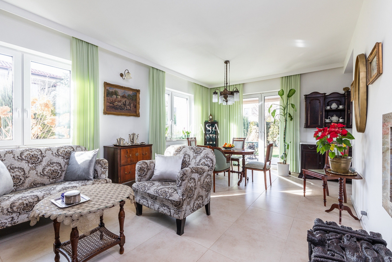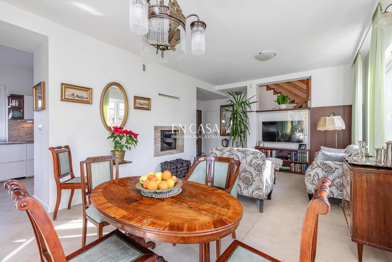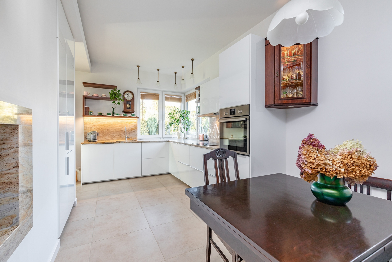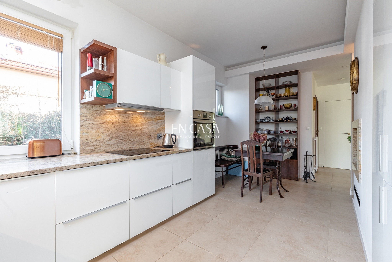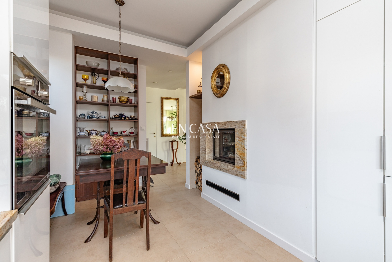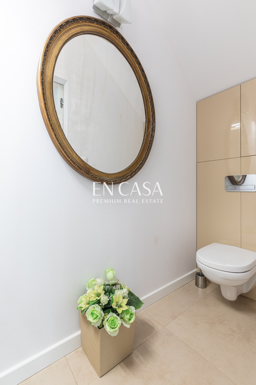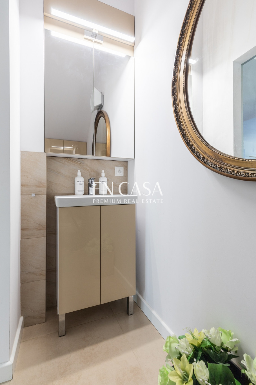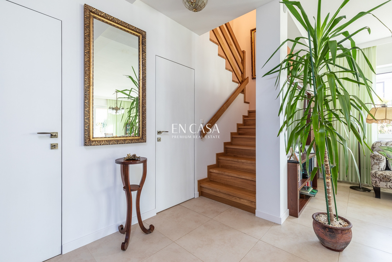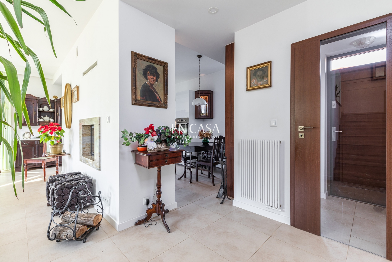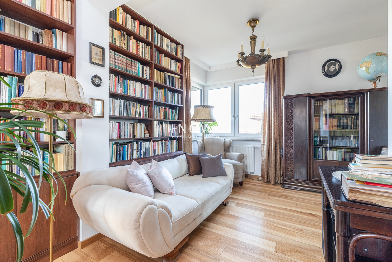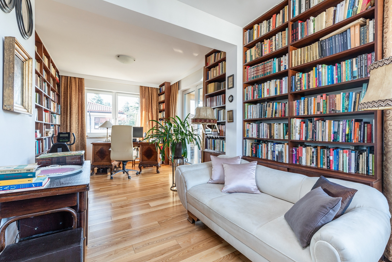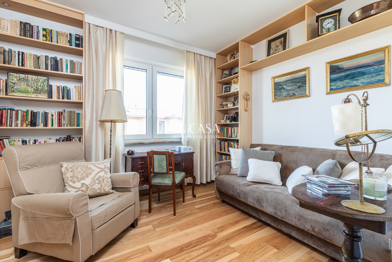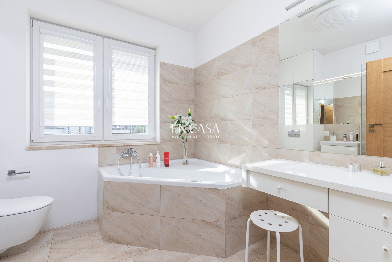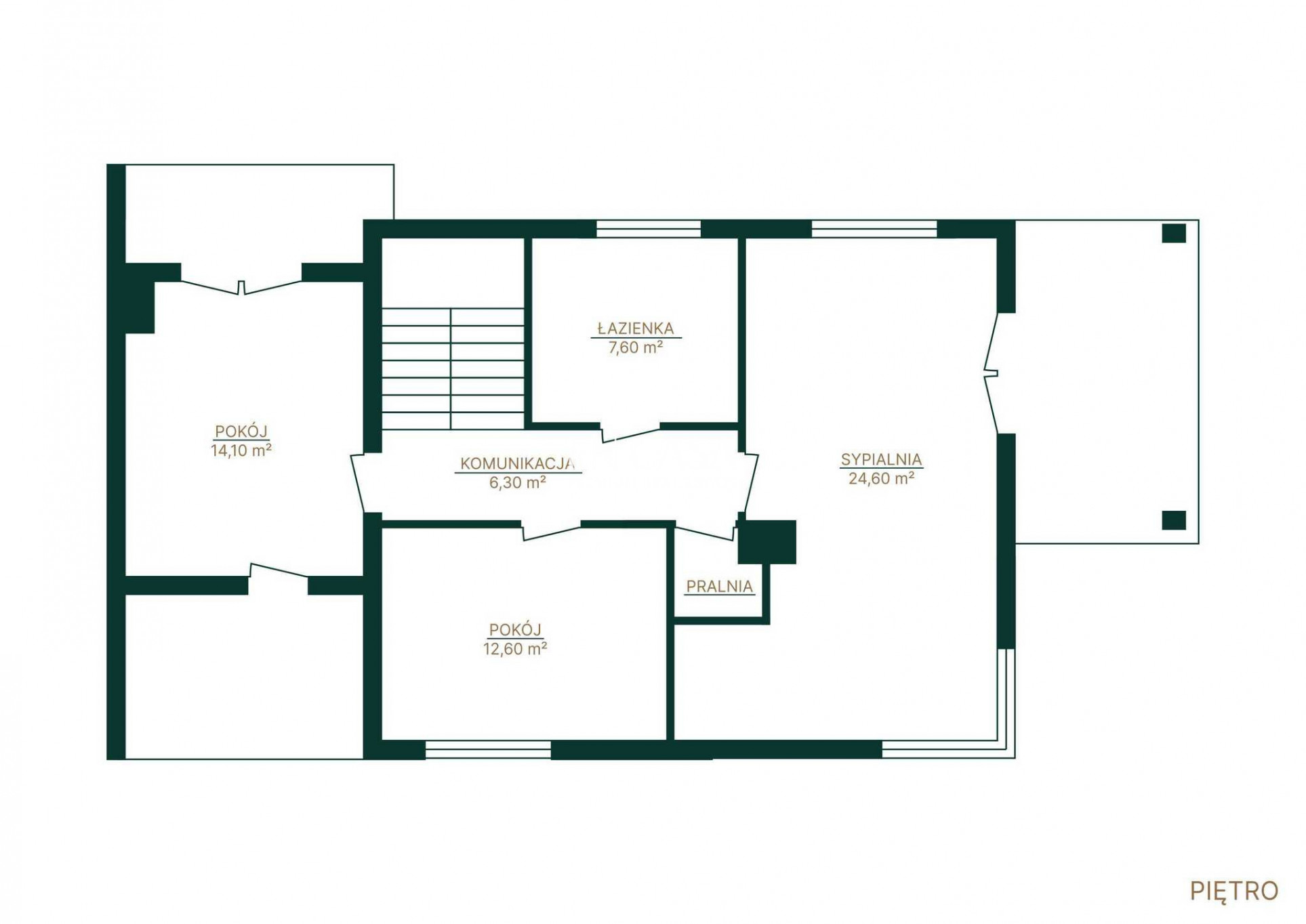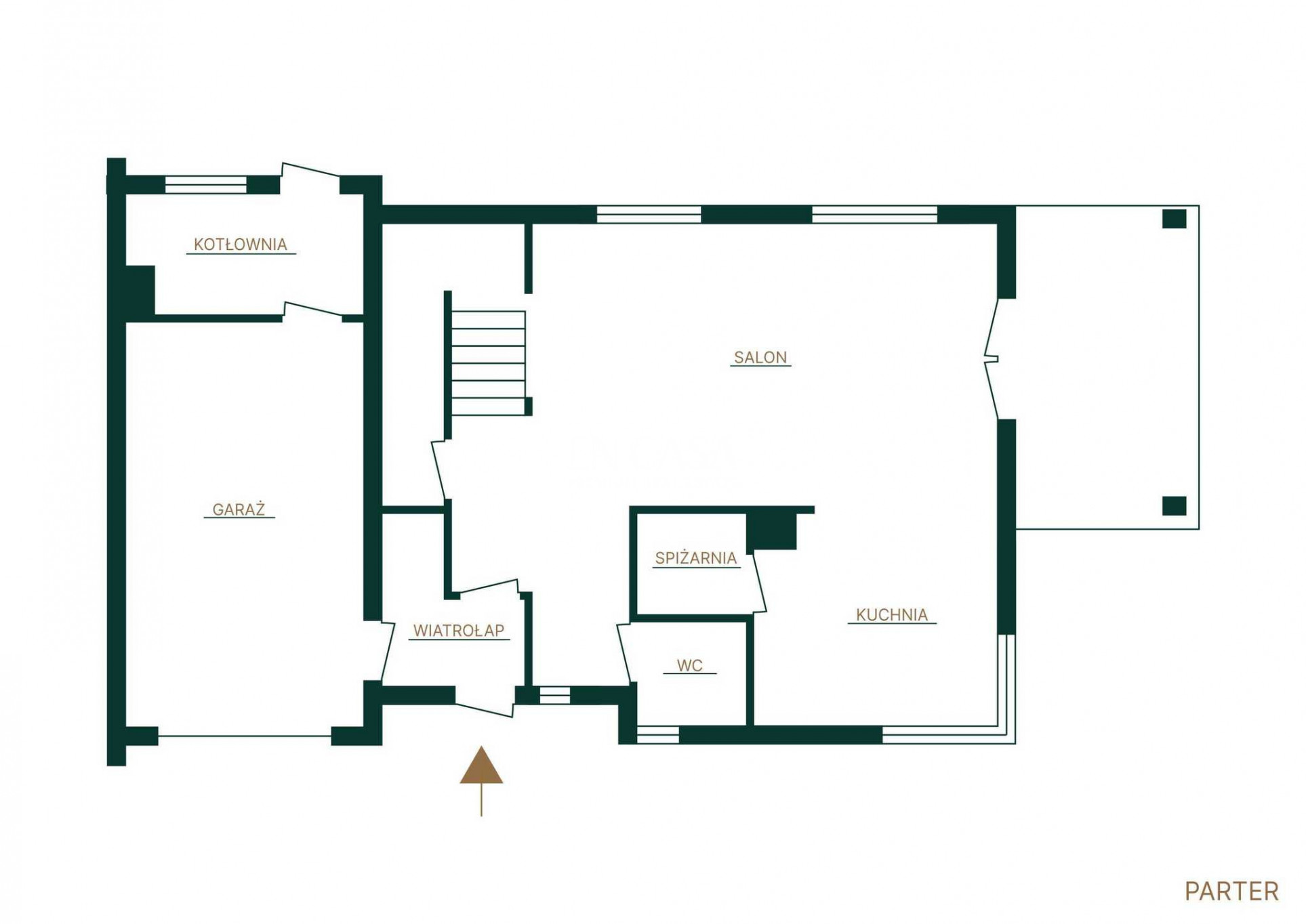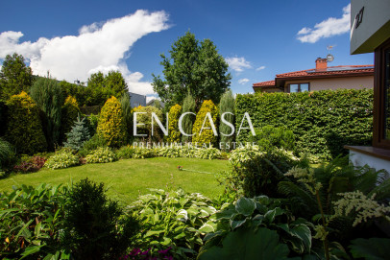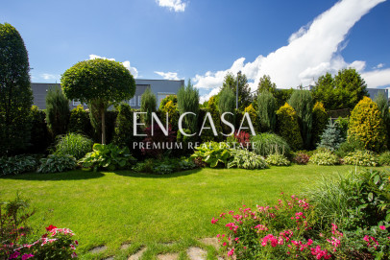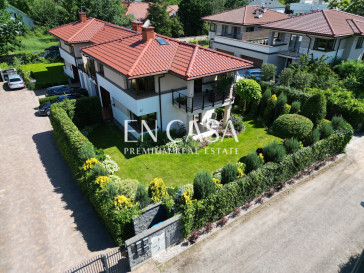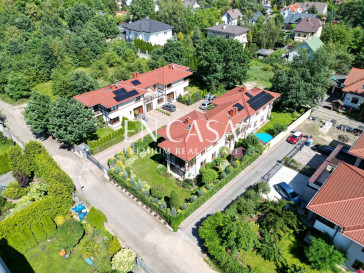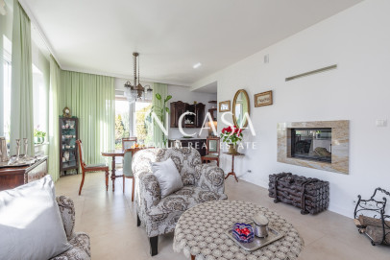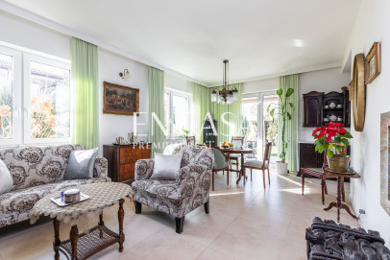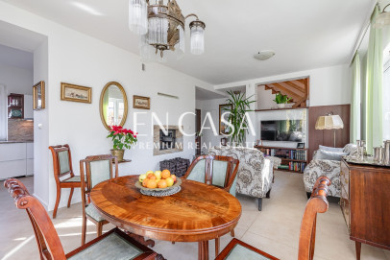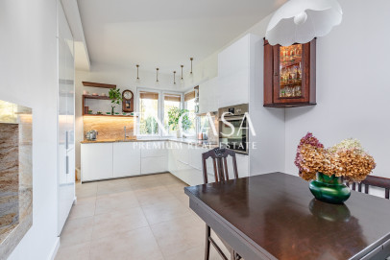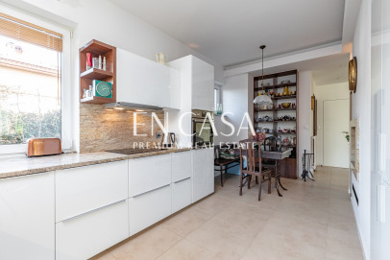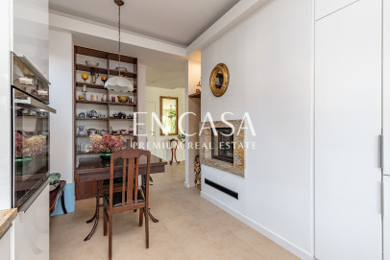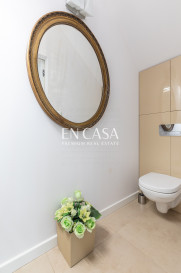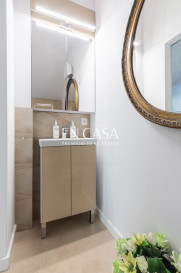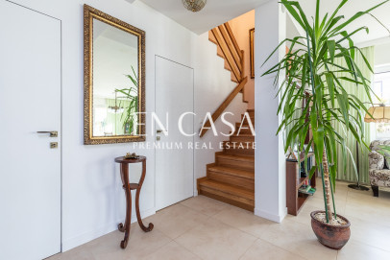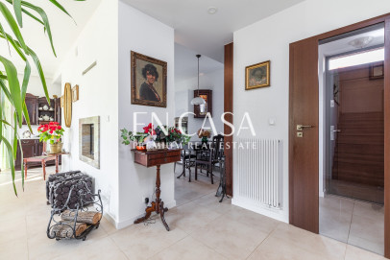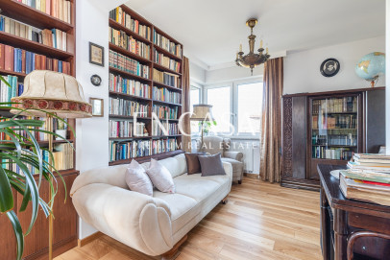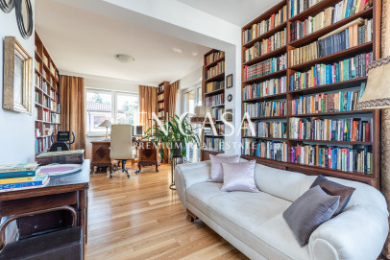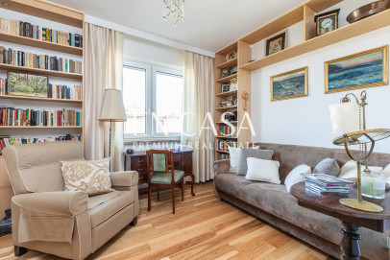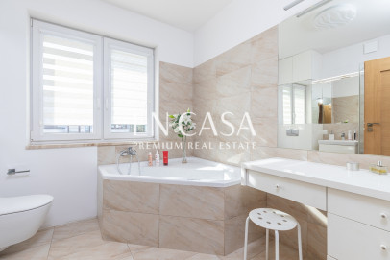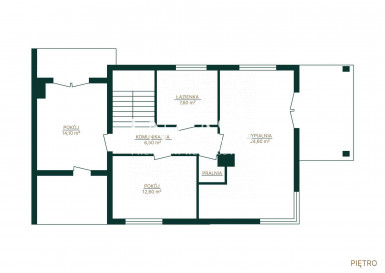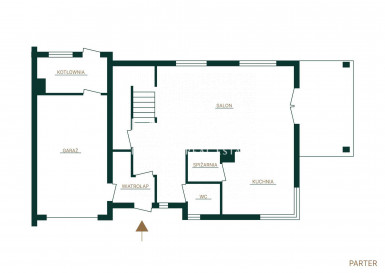:: Short: House with 149 m2 of usable area in a semi-detached building a closed housing estate on the border of Dąbrowa (residential part of Łomianki) and Warsaw, 700 m from the city limits. Perfect condition (occupied by one person.) :: For whom? The property is for a person who is looking for a peaceful, quiet and at the same time exclusive area with quick access to the center (7 km to the Młociny metro station, 10 minutes by car or bus). A gated estate of two semi-detached houses with a high standard of finishing. The interior design was individually tailored project, the garden is similarly designed with lighting and an automatic watering system. :: Is this house for you? A very spacious house, built in traditional technology, without a basement, with a garage for 1 car in the building. Property finished with high-class materials. Natural ash parquet floors on the first floor, oak stairs, double-sided fireplace, kitchen countertops and all window sills are made of granite, 3 balconies, terrace, underfloor heating on the ground floor and first floor (bathroom). The house requires absolutely no financial outlay to move in! The ground floor of the property consists of a living room with a dining room and a partially open kitchen. On this level there is also a toilet, a dressing room and a storage room, and from the vestibule there is a passage to the garage connected to the utility room. On the first floor, which is a private zone, there are: a bedroom with two balconies, a guest room and an office with a large balcony were created by combining two rooms. It is therefore possible to separate 4 bedrooms here (according to the initial design). The bathroom is equipped with a shower, washbasin and a custom-made large Vileroy @ Boch whirlpool bathtub. The floors of the balconies, terrace, living room, kitchen and bathrooms are made of Vileroy @ Boch stoneware. All bedrooms are very bright (two of them with their own balconies) Additional storage space in the attic. Monitoring system. House in perfect technical condition, ready to move in after purchase. :: What's nearby? Lots of greenery and forests (Kampinoski National Park) and tourist attractions areas on the Vistula River, . The Auchan and Castorama shopping malls are 1 km away. School and high school within a 5-minute drive, as well as clinics, banks, Lidl, Rossman and numerous retail outlets. :: Cars? Garage for one car in the building. Possibility to place additional cars in the driveway and outside, on a roadside strip constituting private property of the estate. :: How about communication? Hassle-free communication with Warsaw buses. From the center of Warsaw by car (access in less than 10 minutes via route no. 7). Summary: Semi-detached house with an area of 149 m2 Perfect condition. Fully landscaped garden with automatic irrigation and rich plantings. Excellent location ensuring quick access to Warsaw Please contact me. I will be happy to present this unique property.
House | Sale | Łomianki, Dąbrowa Leśna, gen. Wojciecha Borzobohatego
- Total area
- 149 m2
- Price m2
- 14 422 PLN
- Lot area
- 485 m2
- Year built
- 2018
- House type
- Semi-Detached
- No. of rooms
- 4
- Mortgage market
- Secondary market
- Offer ID number
- 4116/1998/ODS
Description
:: Short:
House with 149 m2 of usable area in a semi-detached building
a closed housing estate on the border of Dąbrowa (residential part of Łomianki) and Warsaw, 700 m from the city limits.
Perfect condition (occupied by one person.)
:: For whom?
The property is for a person who is looking for a peaceful, quiet and at the same time exclusive area with quick access to the center (7 km to the Młociny metro station, 10 minutes by car or bus).
A gated estate of two semi-detached houses with a high standard of finishing. The interior design was individually tailored
project, the garden is similarly designed with lighting and an automatic watering system.
:: Is this house for you?
A very spacious house, built in traditional technology, without a basement, with a garage for 1 car in the building. Property
finished with high-class materials.
Natural ash parquet floors on the first floor, oak stairs, double-sided fireplace, kitchen countertops and all window sills are made of granite,
3 balconies, terrace, underfloor heating on the ground floor and first floor
(bathroom).
The house requires absolutely no financial outlay to move in!
The ground floor of the property consists of a living room with a dining room and a partially open kitchen. On this level there is also a toilet, a dressing room and a storage room, and from the vestibule there is a passage to the garage
connected to the utility room.
On the first floor, which is a private zone, there are:
a bedroom with two balconies, a guest room and an office with a large balcony were created by combining two rooms. It is therefore possible to separate 4 bedrooms here (according to the initial design).
The bathroom is equipped with a shower, washbasin and a custom-made large Vileroy @ Boch whirlpool bathtub.
The floors of the balconies, terrace, living room, kitchen and bathrooms are made of
Vileroy @ Boch stoneware.
All bedrooms are very bright (two of them with their own balconies)
Additional storage space in the attic. Monitoring system.
House in perfect technical condition, ready to move in
after purchase.
:: What's nearby?
Lots of greenery and forests (Kampinoski National Park) and tourist attractions
areas on the Vistula River, .
The Auchan and Castorama shopping malls are 1 km away.
School and high school within a 5-minute drive, as well as clinics, banks, Lidl, Rossman and numerous retail outlets.
:: Cars?
Garage for one car in the building. Possibility to place
additional cars in the driveway and outside, on
a roadside strip constituting private property of the estate.
:: How about communication?
Hassle-free communication with Warsaw buses.
From the center of Warsaw by car (access in less than 10 minutes via route no. 7).
Summary:
Semi-detached house with an area of 149 m2
Perfect condition.
Fully landscaped garden with automatic irrigation and rich plantings.
Excellent location ensuring quick access to Warsaw
Please contact me. I will be happy to present this unique property.
Additional information
- No. of bedrooms
- 3
- No. of bathrooms
- 1
- Heating
- Gas, Fireplace, Floor
- Sewers
- Urban
- Garage (no. of places)
- 1
- Fenced area
- Yes
Real estate location

Piotr Lipień
Real Estate Broker | Head of Team Podkowa
License: 23782

