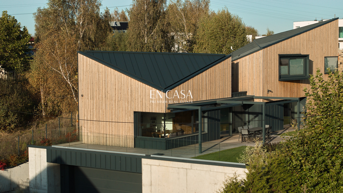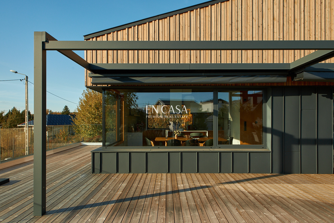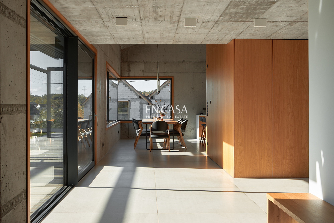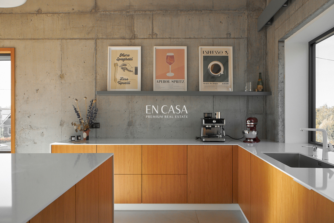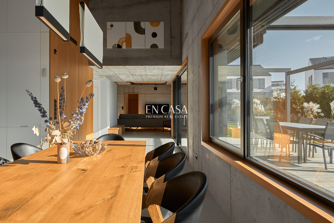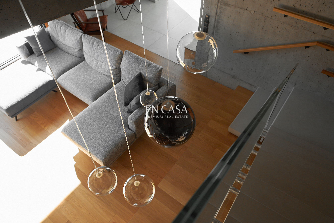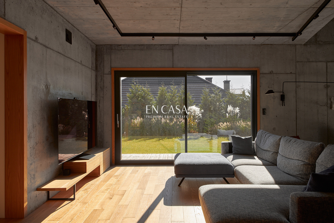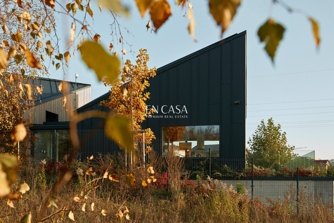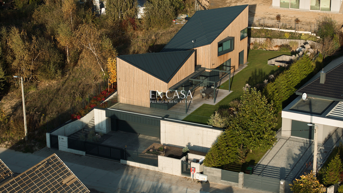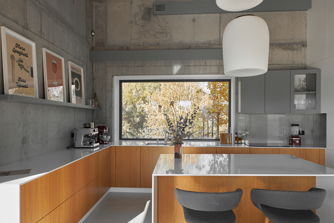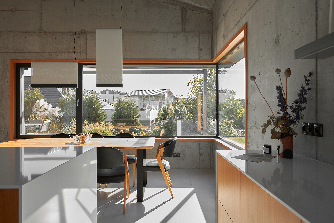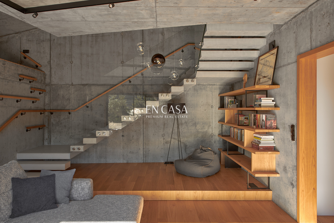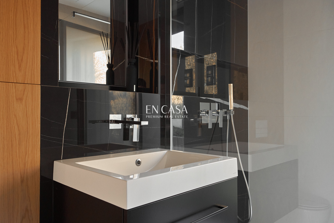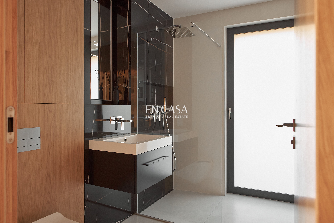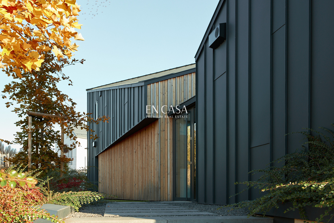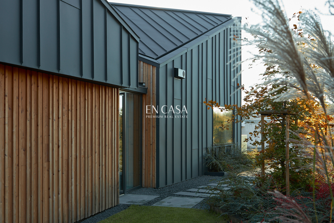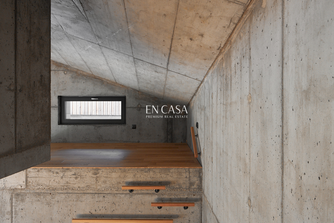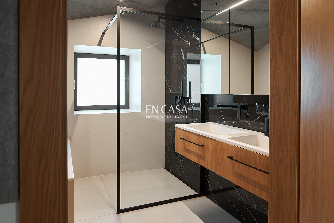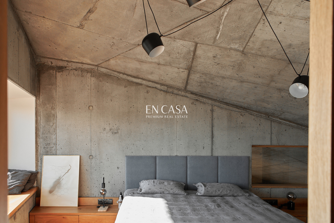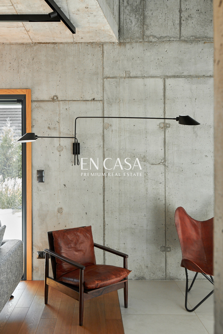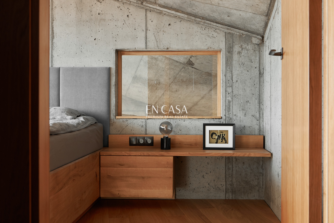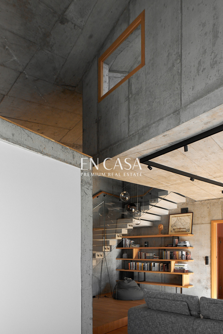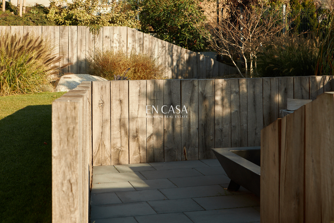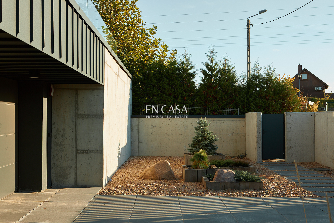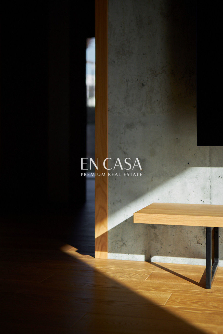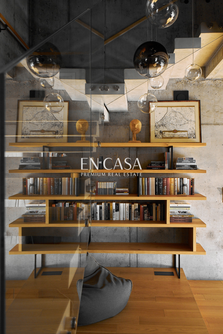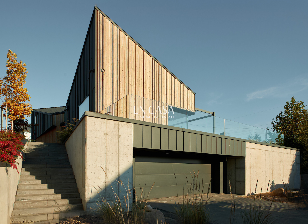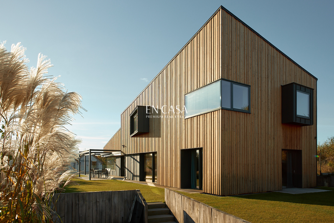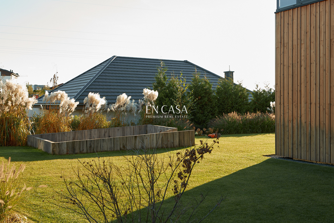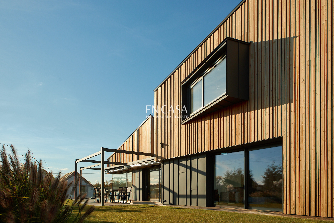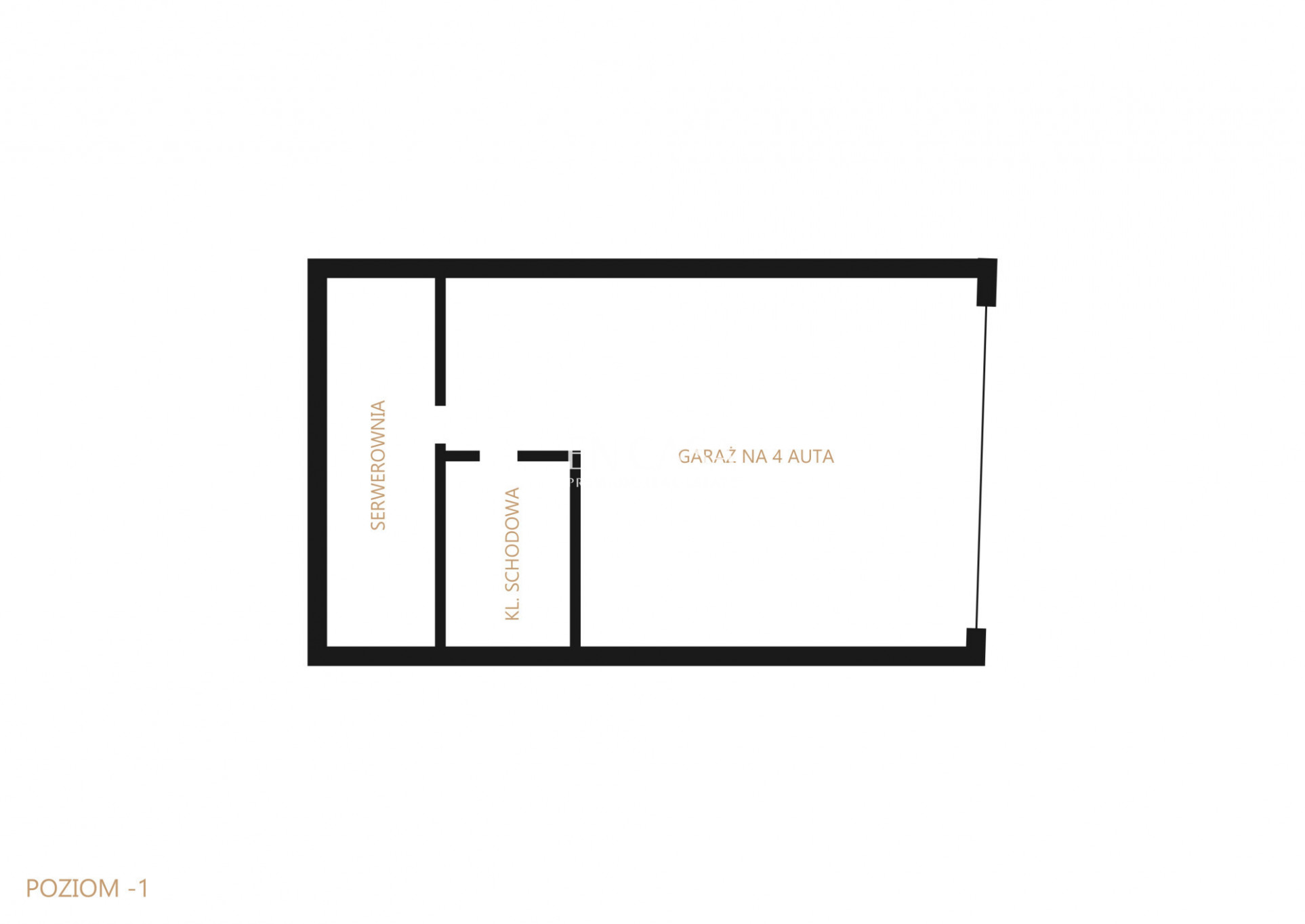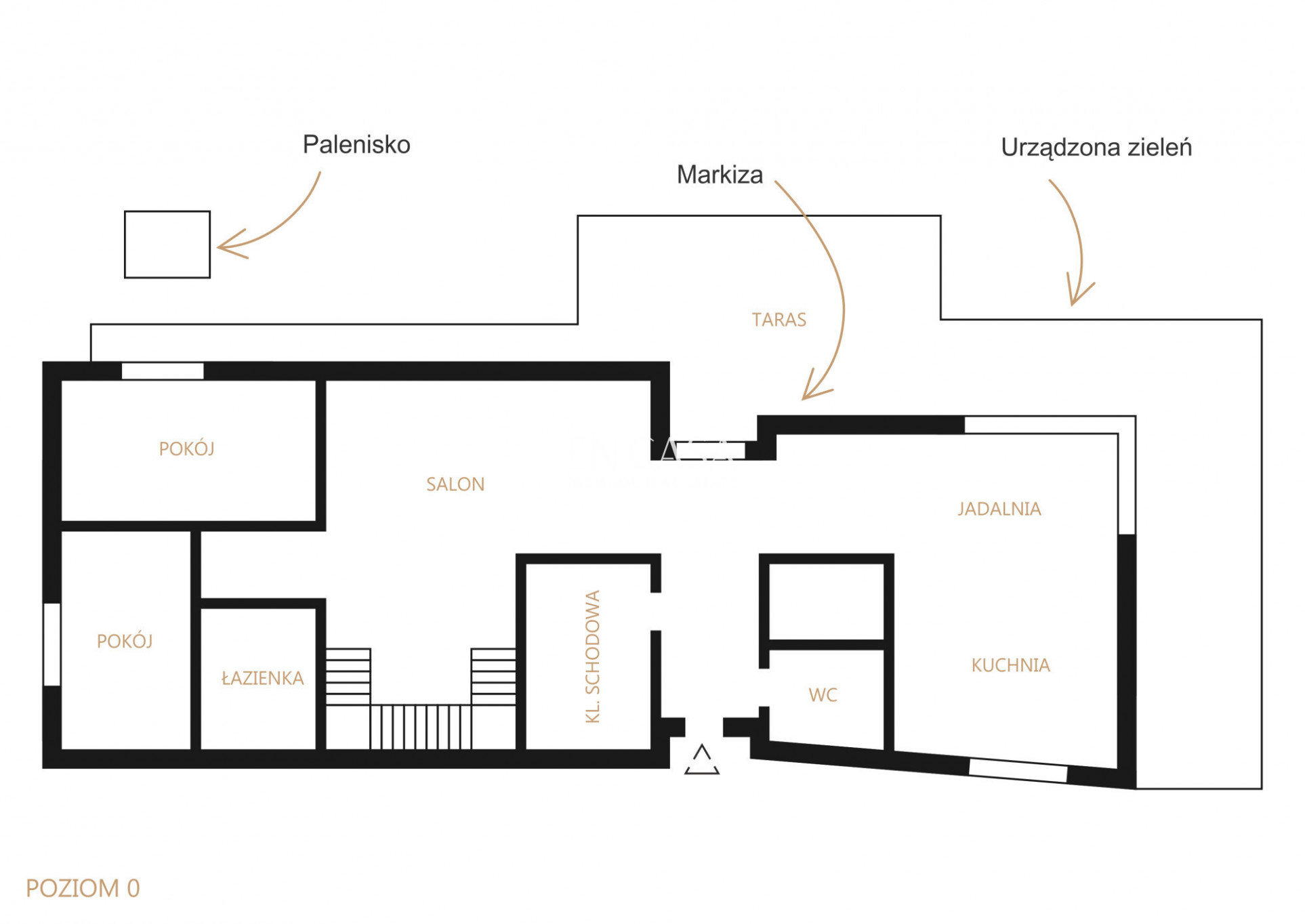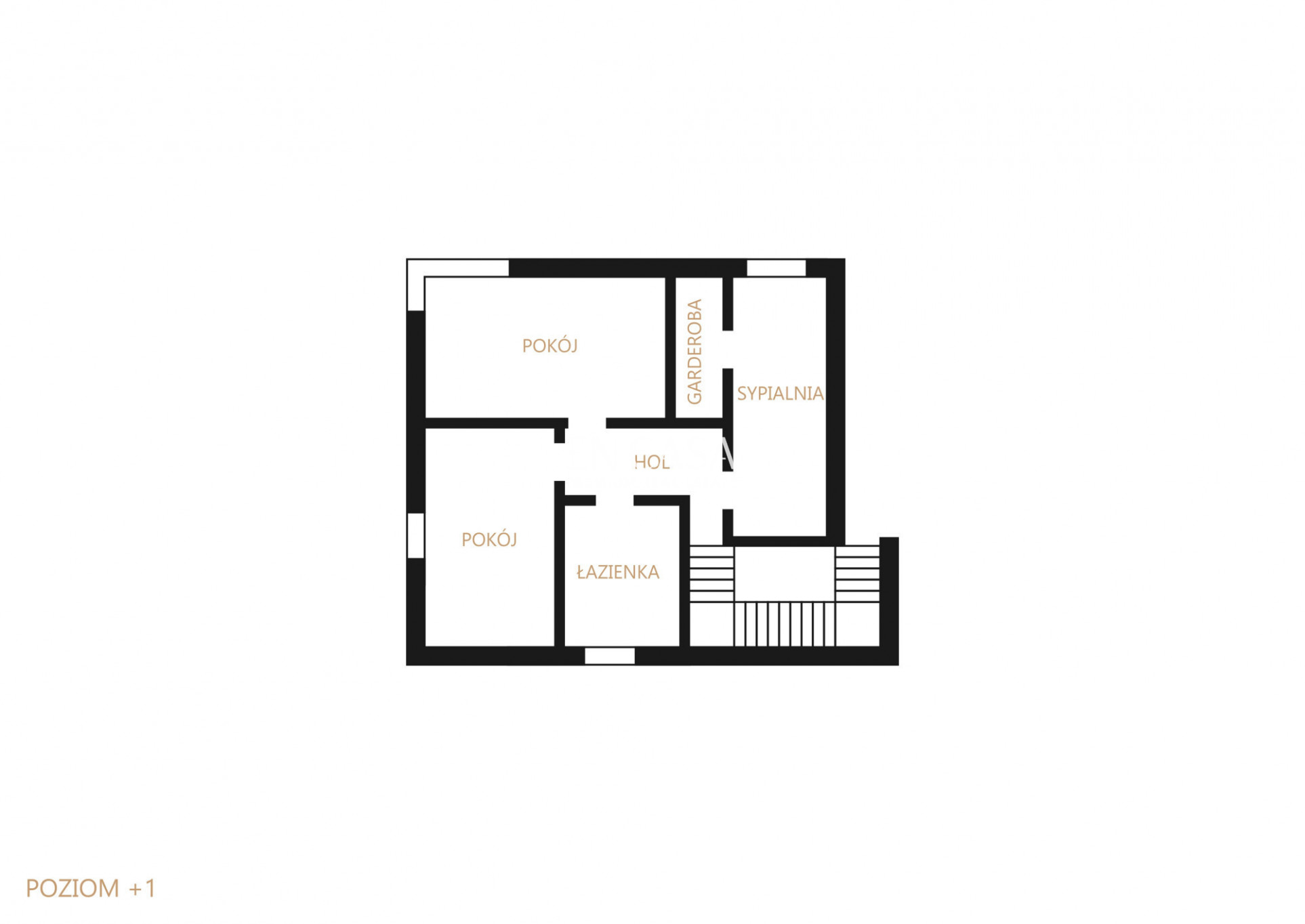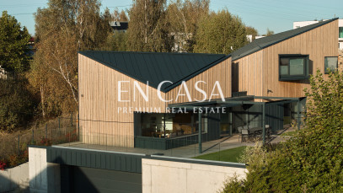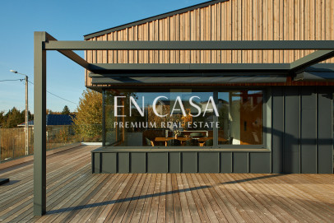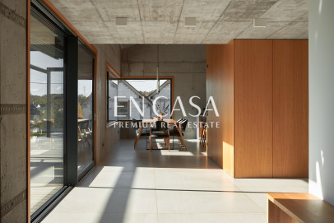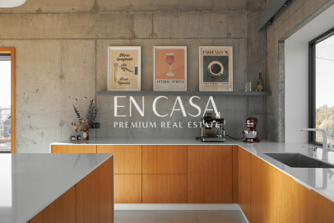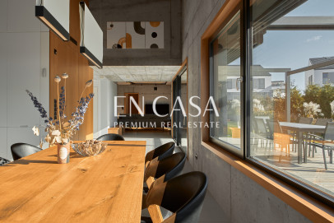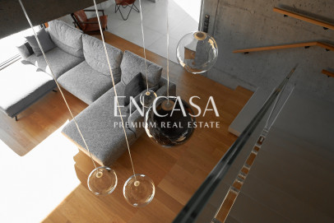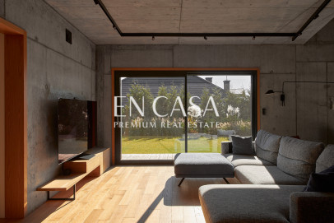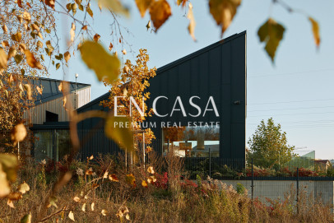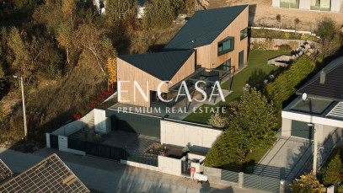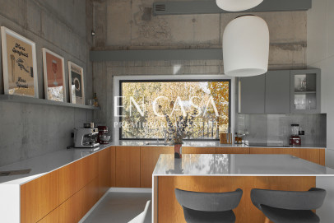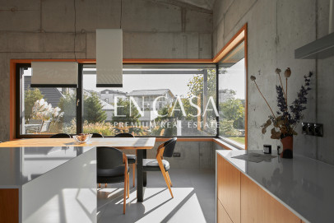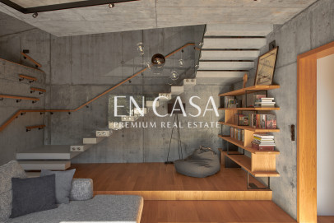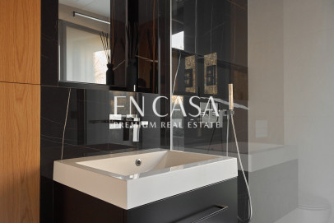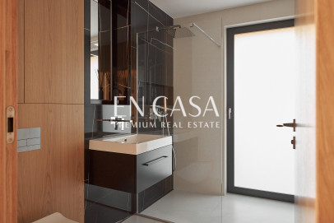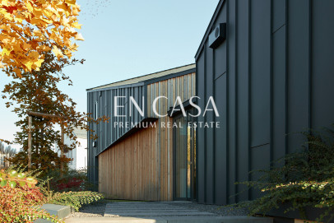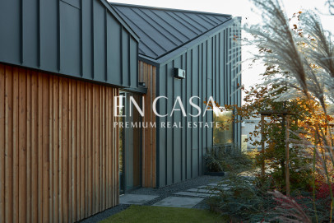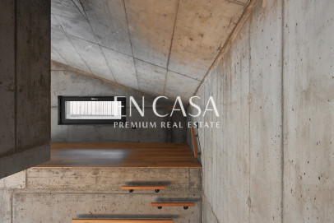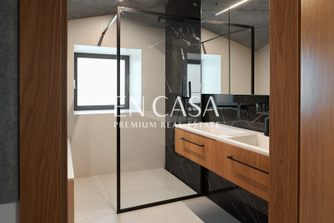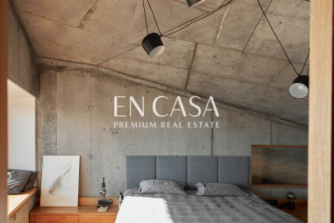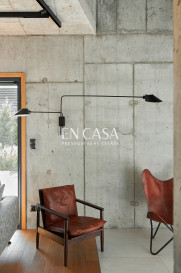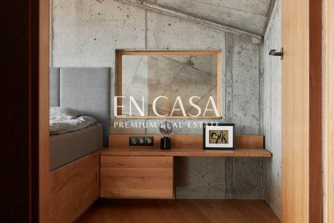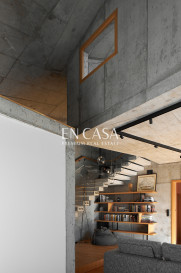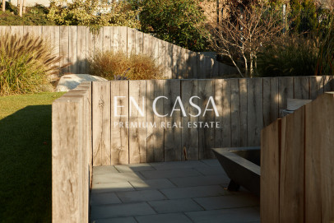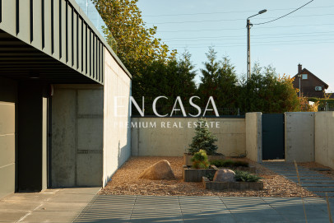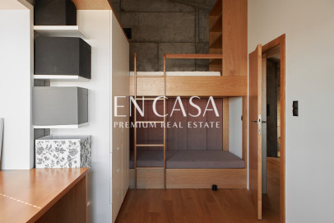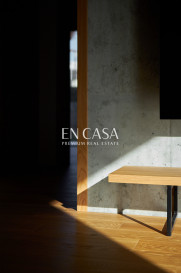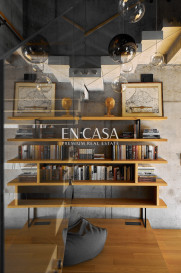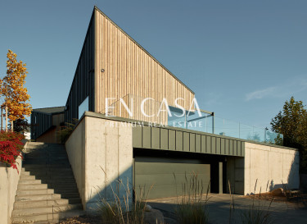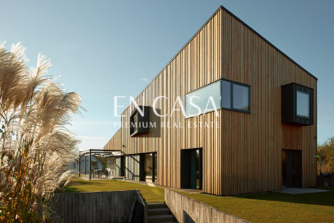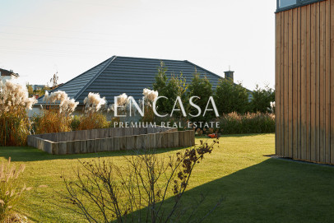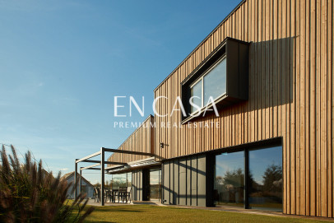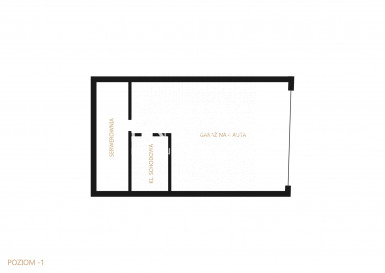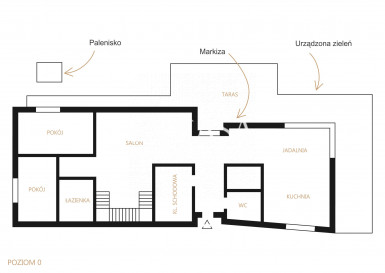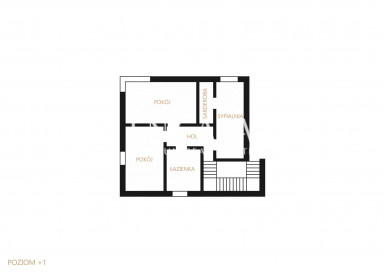- Total area
- 300 m2
- Price m2
- 16 000 PLN
- Lot area
- 958 m2
- Year built
- 2023
- House type
- Detached
- No. of rooms
- 6
- Mortgage market
- Secondary market
- Offer ID number
- 3967/1998/ODS
Description
We invite you to discover the property - VERTEX house - a modern property designed and finished with attention to the smallest details.
Location:
A one-of-a-kind house with a garden in Gdańsk - Jasień. Excellent location in terms of communication, proximity to the Tri-City ring road gives us an ideal connection with the center of Gdańsk and a quick transfer to Gdynia. Additionally, for people working on business trips, an additional advantage will be the proximity to the A1 motorway and access to the s6 road. In the area there are all amenities: shops, fitness clubs, shopping centers, gyms, schools, etc. A quiet place suitable for a family looking for a larger square footage in an extraordinary house.
Building:
A detached house designed by the WZAP Architekci studio from Gdynia, while the interior is the latest project by Kowalczyk Gajda Design Studio. Built in 2023, it consists of 3 floors: ground floor, first floor and garage, with a total area of 300 m2, located on a plot of 958 m2. Around the house there is a well-kept and beautifully landscaped garden, with a place for a fireplace. (Vertex - Latin diagonal) Two cuboids connected by a connector with a gable roof led unusually - diagonally.
The external elevation is a combination of natural wood, coated sheet metal and glass. The monumental raw concrete has been perfectly broken by many details of warm wood and smooth joinery. Pleasant fabrics and shapes perfectly balance the feeling of warmth and comfort in the property. The building's lofty position in the terrain gives a sense of security and privacy.
Description:
A garage with an area of almost 100 m2 with the possibility of parking up to 4 cars, a room for the heart of the house - a heat pump and a server room for the alarm, monitoring, etc. In the garage we have underfloor heating.
The ground floor is a space divided into two zones: kitchen/dining room and living/lounge area, connected by a passage.
Spacious kitchen with dining room, where in some places we have a height of about 6 meters. Top class furniture and equipment, without compromises or half-measures. Everything gathered into a coherent whole without pomp and with taste.
The day and relaxation area begins on the ground floor with a living area with a large sofa. On the ground floor we have access to two guest bedrooms and a bathroom. In one of these bedrooms we can make a sauna (there are prepared, hidden connections for the future). This area also has an additional floor, which is already clearly a private area available only to the owners, on which we will find 2 children's rooms, a bedroom with a private wardrobe and a bathroom.
The original element of the interior is the unbuilt mezzanine, which creates an intimate space for rest and spending free time. You can get to it via a non-standard ladder, steps placed on one of the walls. Similarly to the natural concrete stairs, under which a cozy nook with a bookcase has been arranged. The economical design is emphasized by simple lines and forms, which refer to the austerity of the walls.
Additional information
Real estate location

Paweł Podbielski
Real Estate Broker | White Wood Nieruchomości
License: Trójmiasto

