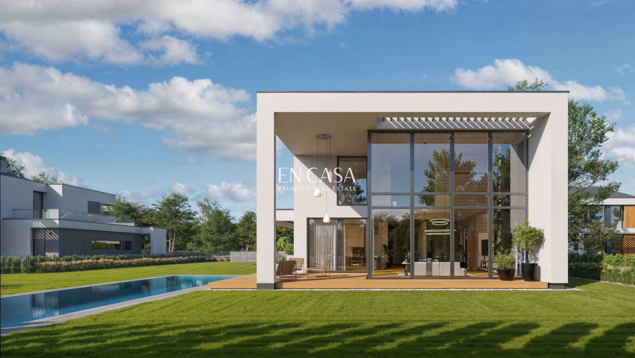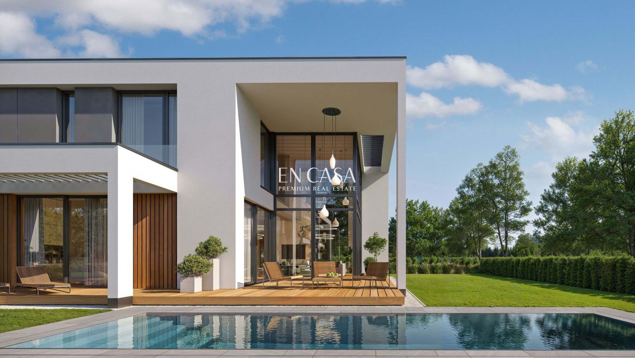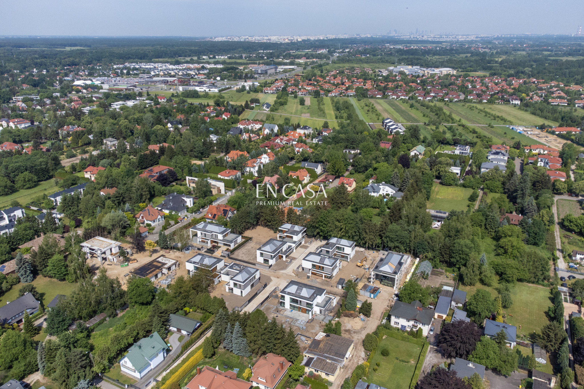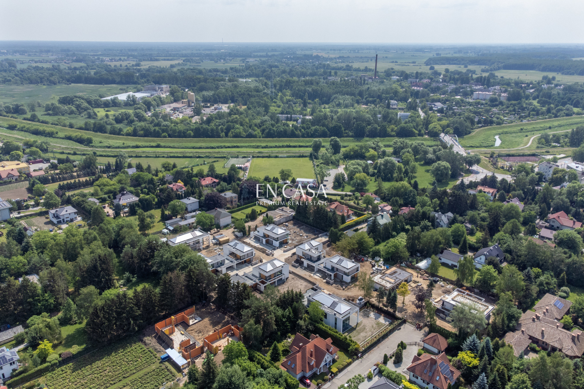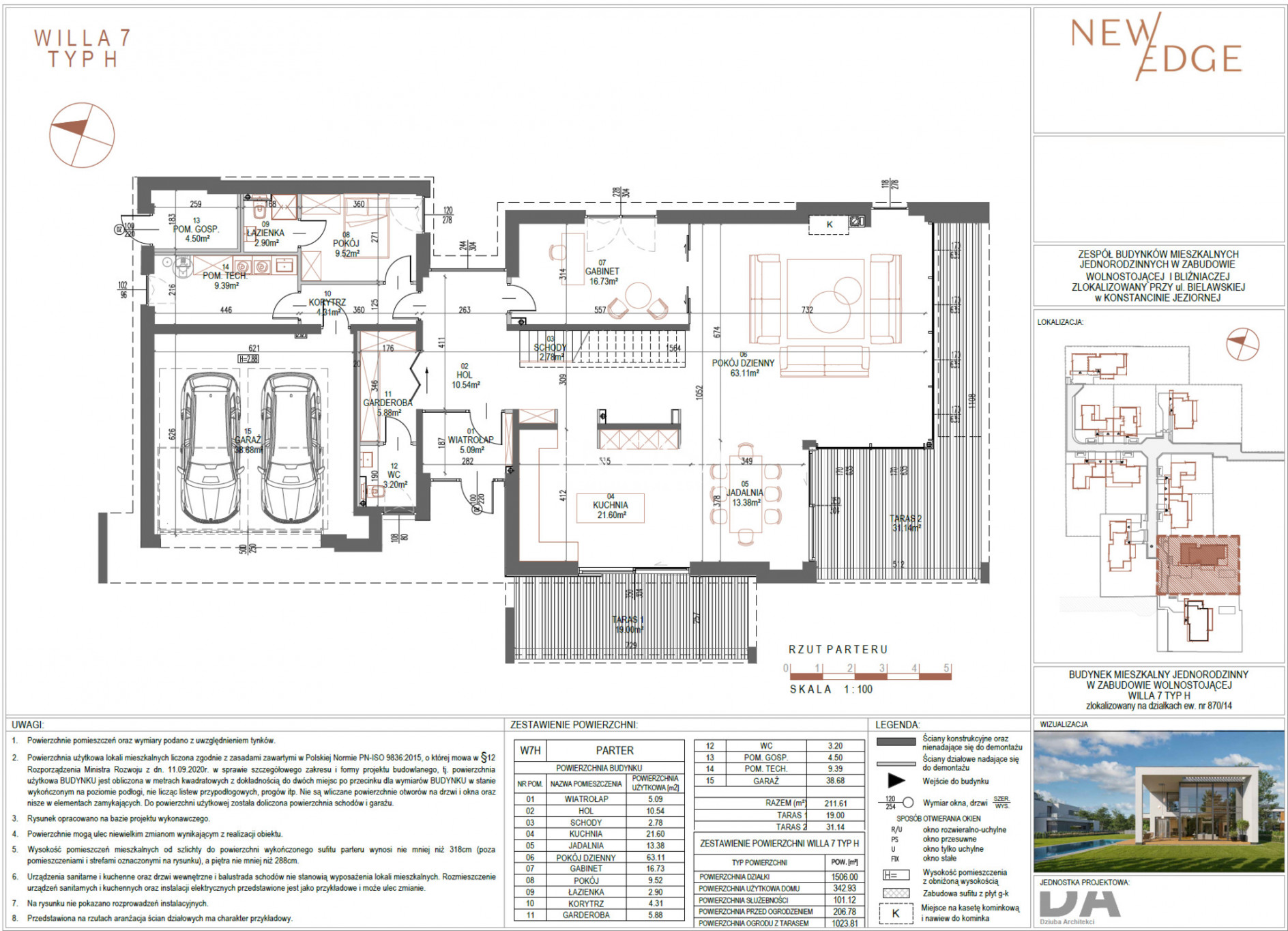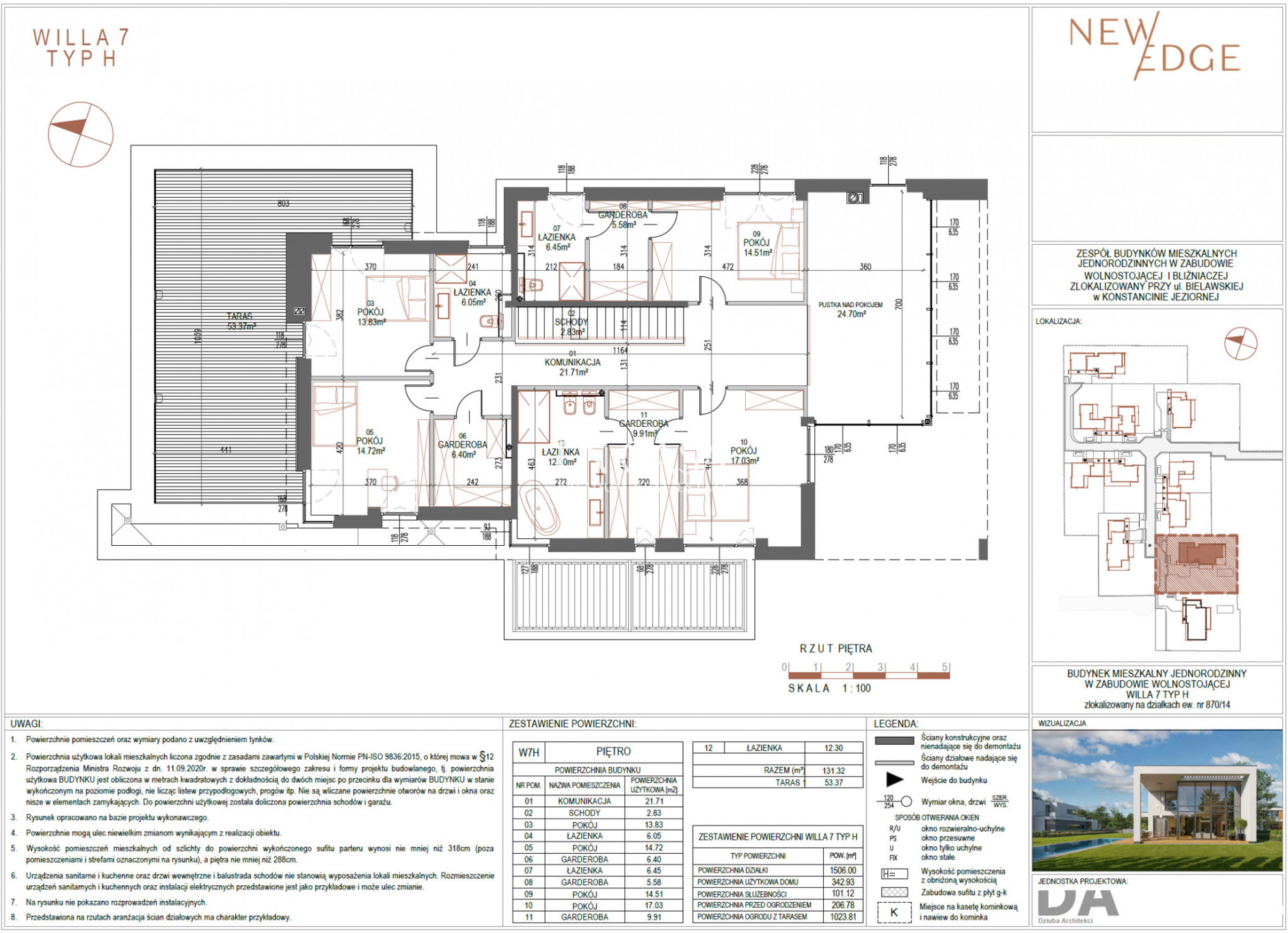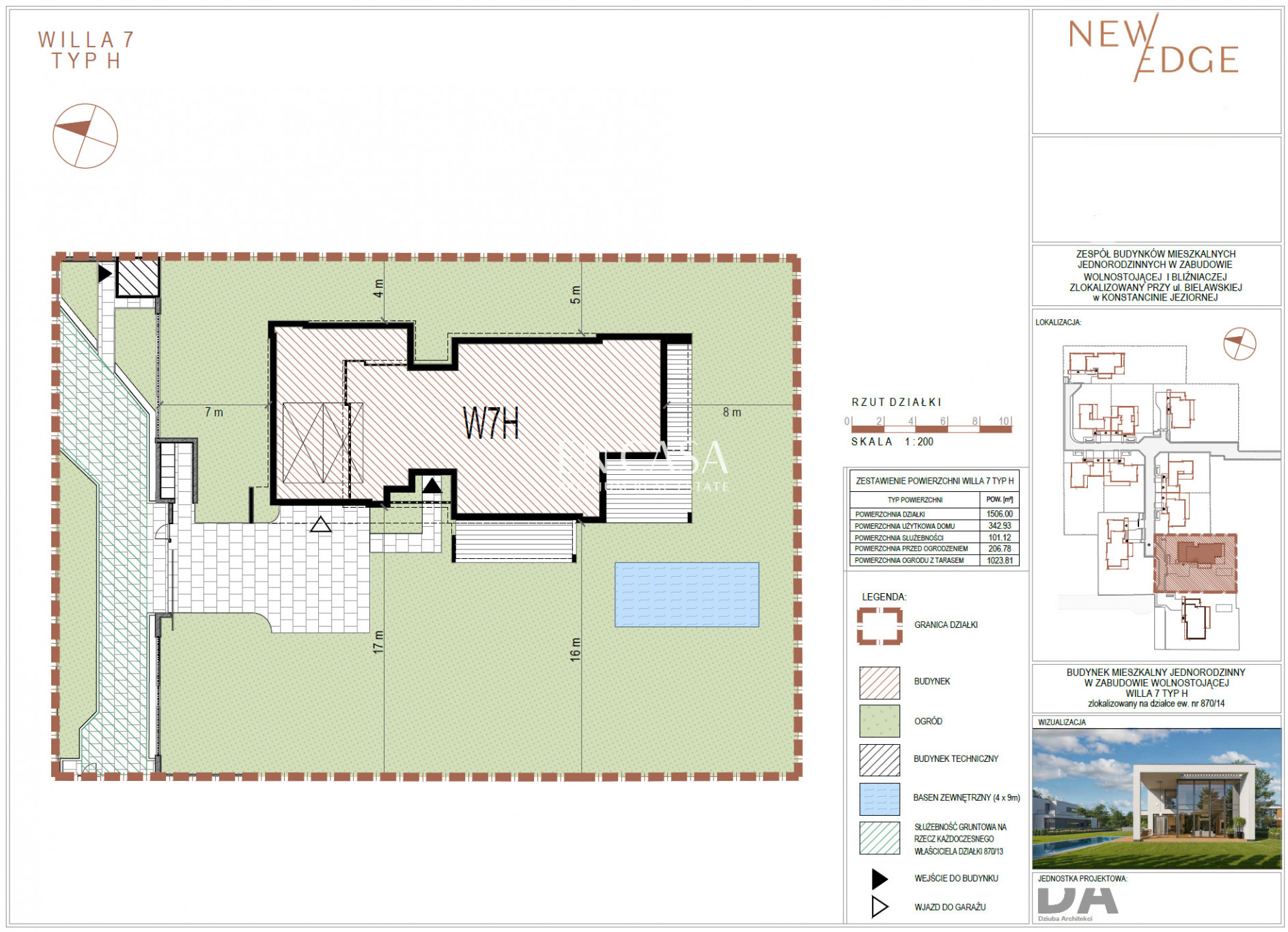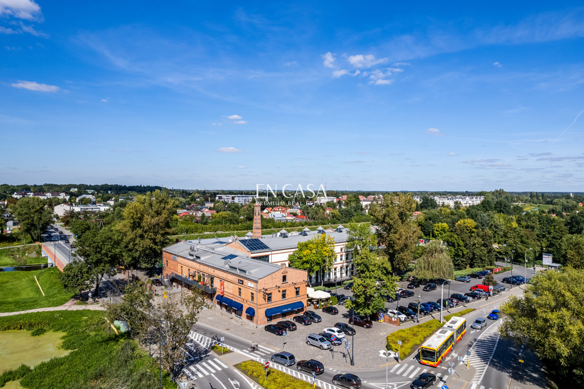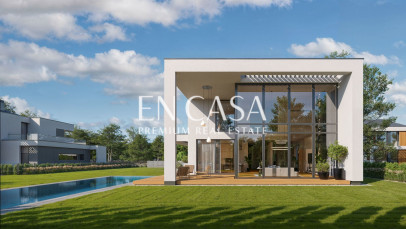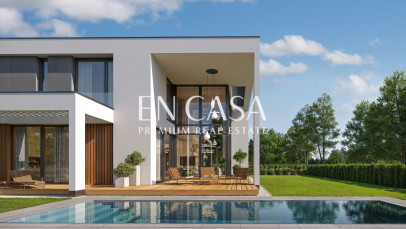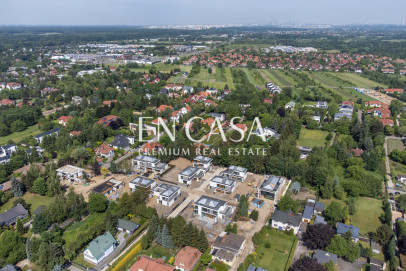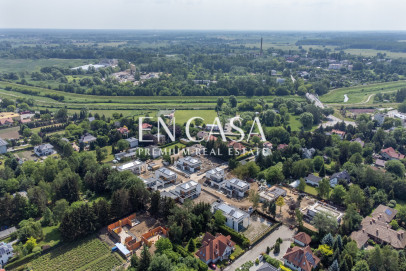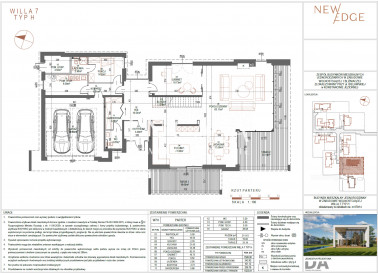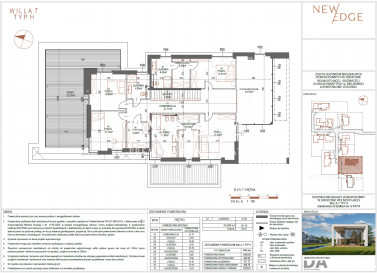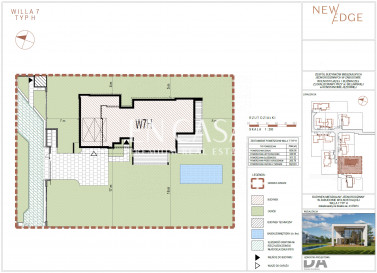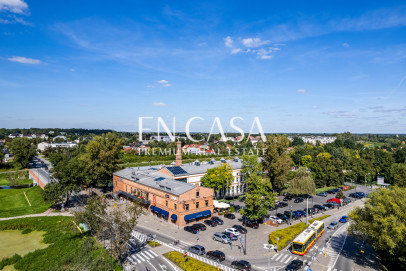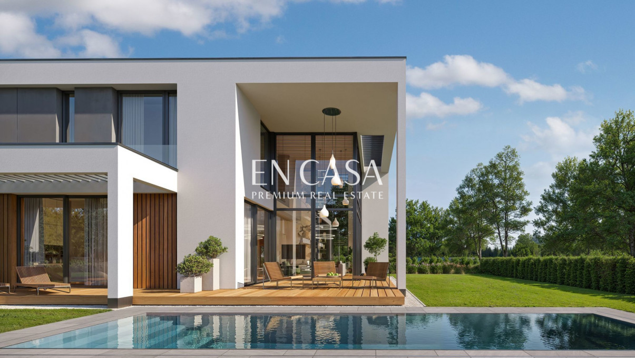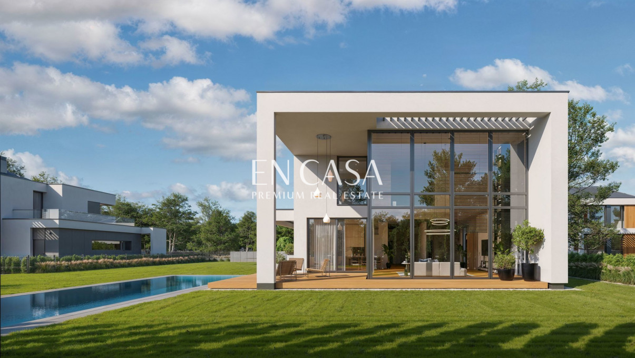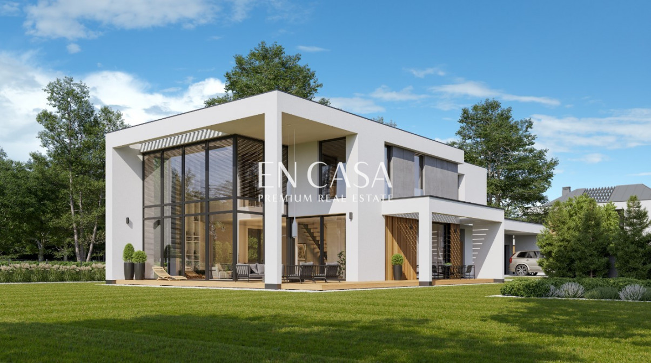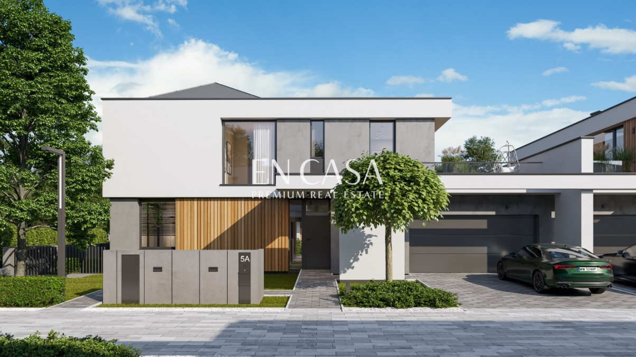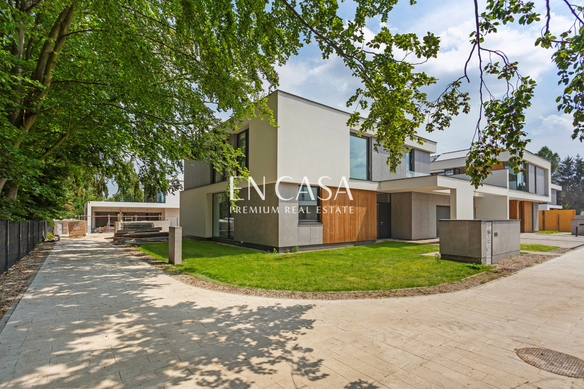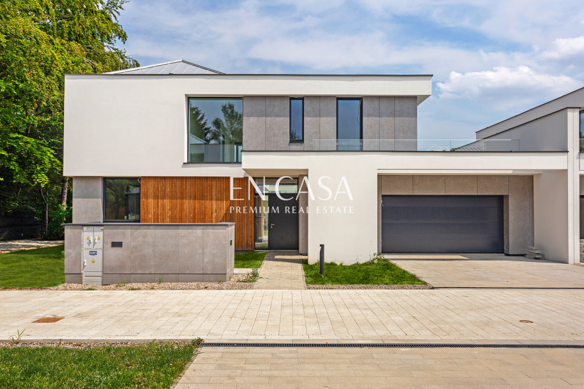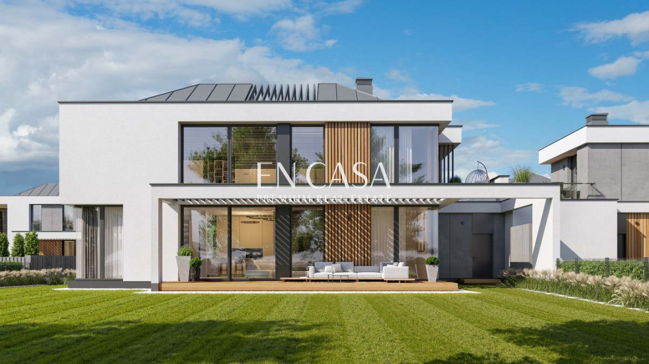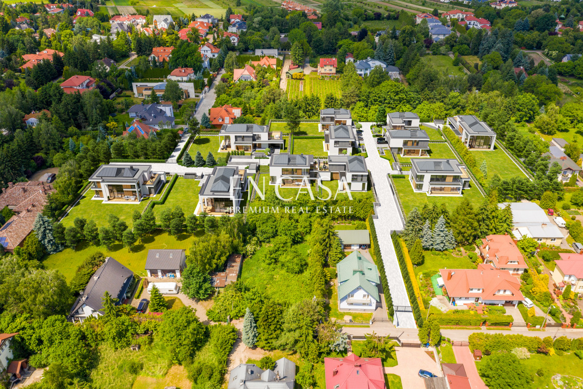- Total area
- 342,93 m2
- Price m2
- 24 786 PLN
- Lot area
- 1 300 m2
- Year built
- 2025
- House type
- Detached
- No. of rooms
- 7
- Mortgage market
- Primary market
- Offer ID number
- 4490/1998/ODS
Description
The New Edge investment is an intimate estate of luxury villas located on a plot of over one hectare , surrounded by greenery and intimate single-family buildings.
:: Essentials:
Konstancin-Jeziorna. A luxurious villa with an area of 342 m2 with a unique design with a swimming pool and a garden of 1300 m2. This is an extremely representative house that will meet the expectations of the most demanding clients.
Huge windows overlooking the garden and a living room open across two floors - the scale of the project is impressive. The house design allows the new owner to arrange the space and any layout of the rooms. This is a solution that rarely appears in the offer, and it saves a lot of time.
:: Perfect for?
The sophisticated design of the estate is aimed at people looking for a spacious, luxurious home with modern and unique architecture in a modernist style.
Natural materials of the highest quality and attention to detail are a proposition for people with high expectations.
:: Advantages?
-Modern and harmonious architecture.
-Facade finished with architectural concrete and wood.
-Spacious and functional interiors.
-Comfortable garage for two cars.
-High energy efficiency.
- Above-average floor height – ground floor from 320 cm to 647 cm, first floor 290 cm.
-Light-filled interiors surrounded by old trees.
- Skimmer pool measuring 10mx3m
- spacious plot of 1300 m2
- gated, safe estate
:: Is this what you are looking for?
If you like unusual architecture, high rooms on two floors, you will definitely be interested in this offer. The unique architecture will make everyone who lives here feel positive energy. New Edge villas were created for people who value privacy and security. The layout of the estate and the proximity of nature make it a place where it is easier to catch your breath and find peace.
:: Layout:
On the partner floor there is a separate living area, in which we will find: kitchen with dining room, living room, study, bedroom with bathroom, wardrobe, toilet, garage, technical room, utility room, hall.
The first floor is a private zone consisting of: a corridor, 2 bedrooms with private bathrooms and a wardrobe, 2 additional rooms, a bathroom and a wardrobe. The investor gives the possibility of own interior design.
:: What's nearby?
The New Edge investment is located just a few hundred meters from Warszawska Street and the rich infrastructure of Konstancin - Jeziorna. The immediate vicinity of many schools and kindergartens, including the renowned American School of Warsaw and No Bell (nursery, kindergarten, primary school and high school).
Within a few minutes' radius there is, among others, Stara Papiernia Shopping Center, Park Zdrojowy , cafes and restaurants liked by the residents of Konstancin-Jeziorna, the Botanical Garden in Powsin, the Kabacki Forest and the Chojnów Landscape Park.
:: How about communication:
Great bus connection with Wilanów and Mokotów (Metro Wilanowska). Bus stop within 10 minutes walk. From there we can easily reach the city center or the business parts of the city. By car to the center of Warsaw 30-40 minutes.
Getting to educational institutions in Stary Wilanów and Sadyba takes about 15 minutes.
::Cars:
A two-car garage is located within the building.
:: What's more?
Without PCC.
Please contact me. I will be happy to provide you with details of this unique residence.
Additional information
- No. of bedrooms
- 5
- No. of bathrooms
- 4
- Heating
- Own central heating, Heat pump
- Sewers
- Urban
- Garage (no. of places)
- 2
- Swimming pool
- Yes
- Air-conditioning
- Yes
- Fenced area
- Yes
- Closed housing estate
- Yes
Property presentation
Real estate location
This offert is part of the investment…

Piotr Wilczyński
Real Estate Broker | Head of Team Wilanów
License: 22136

