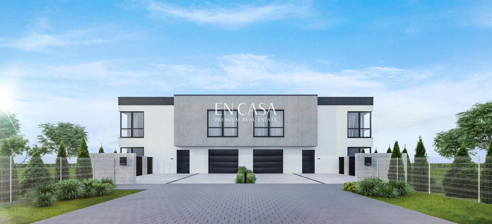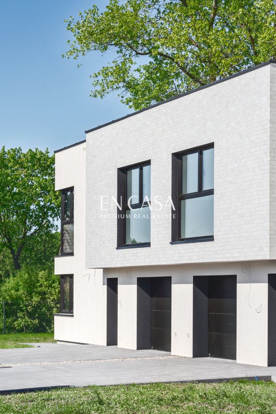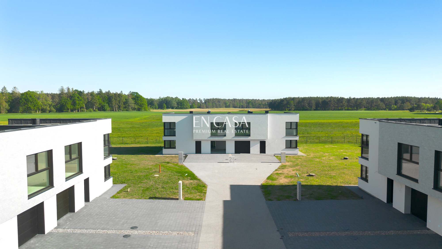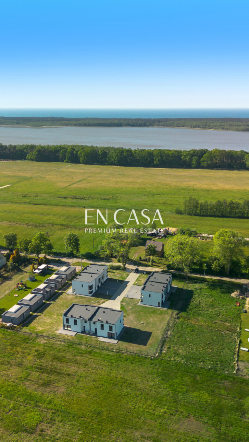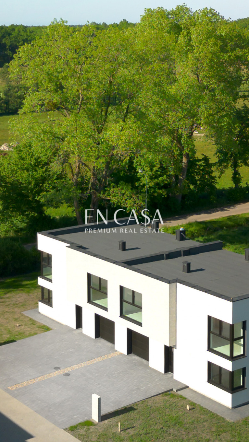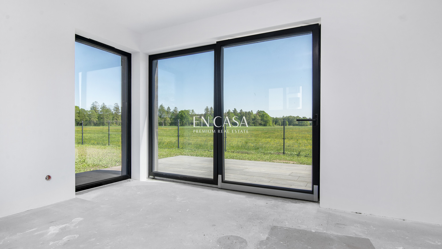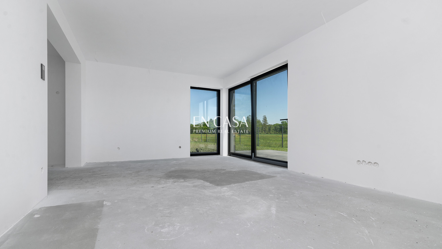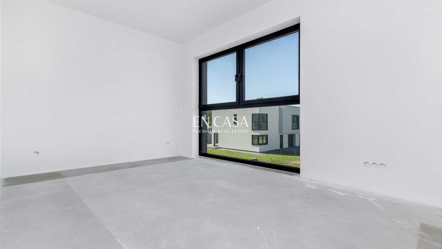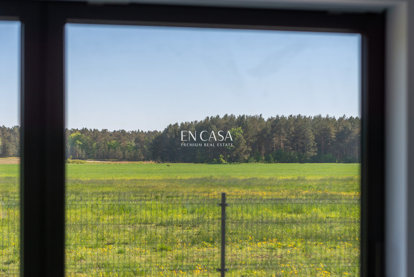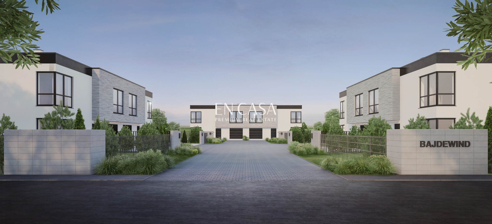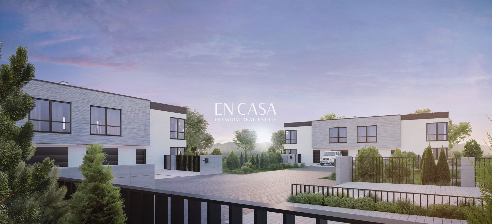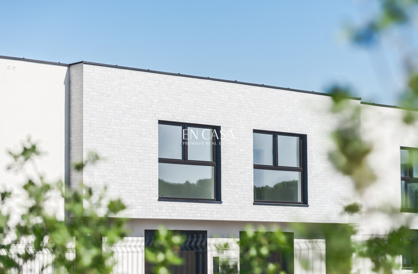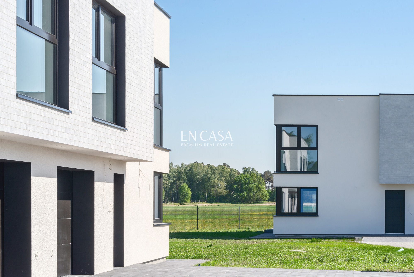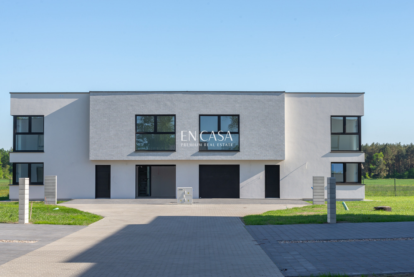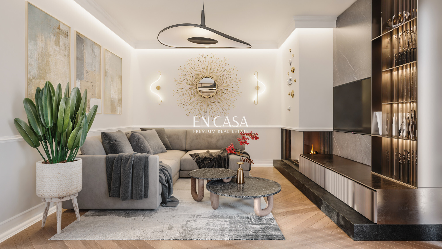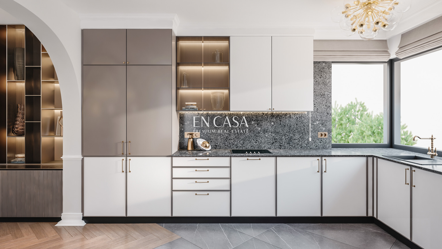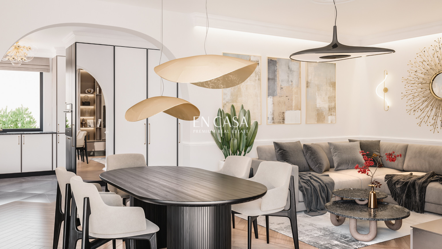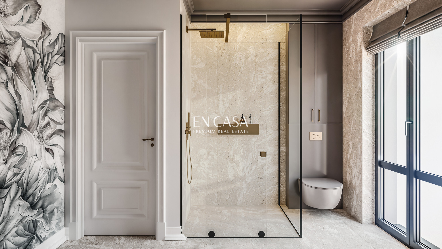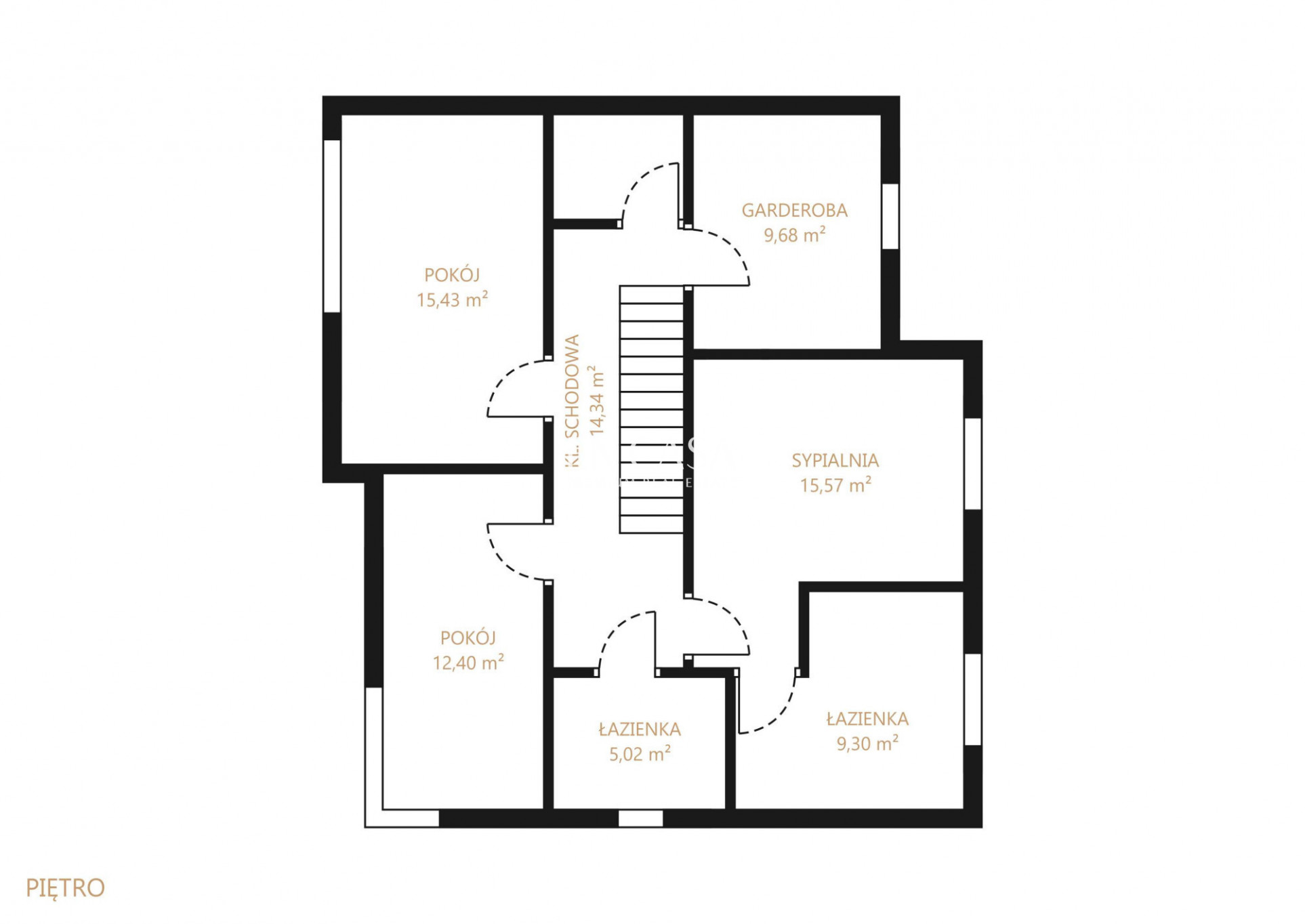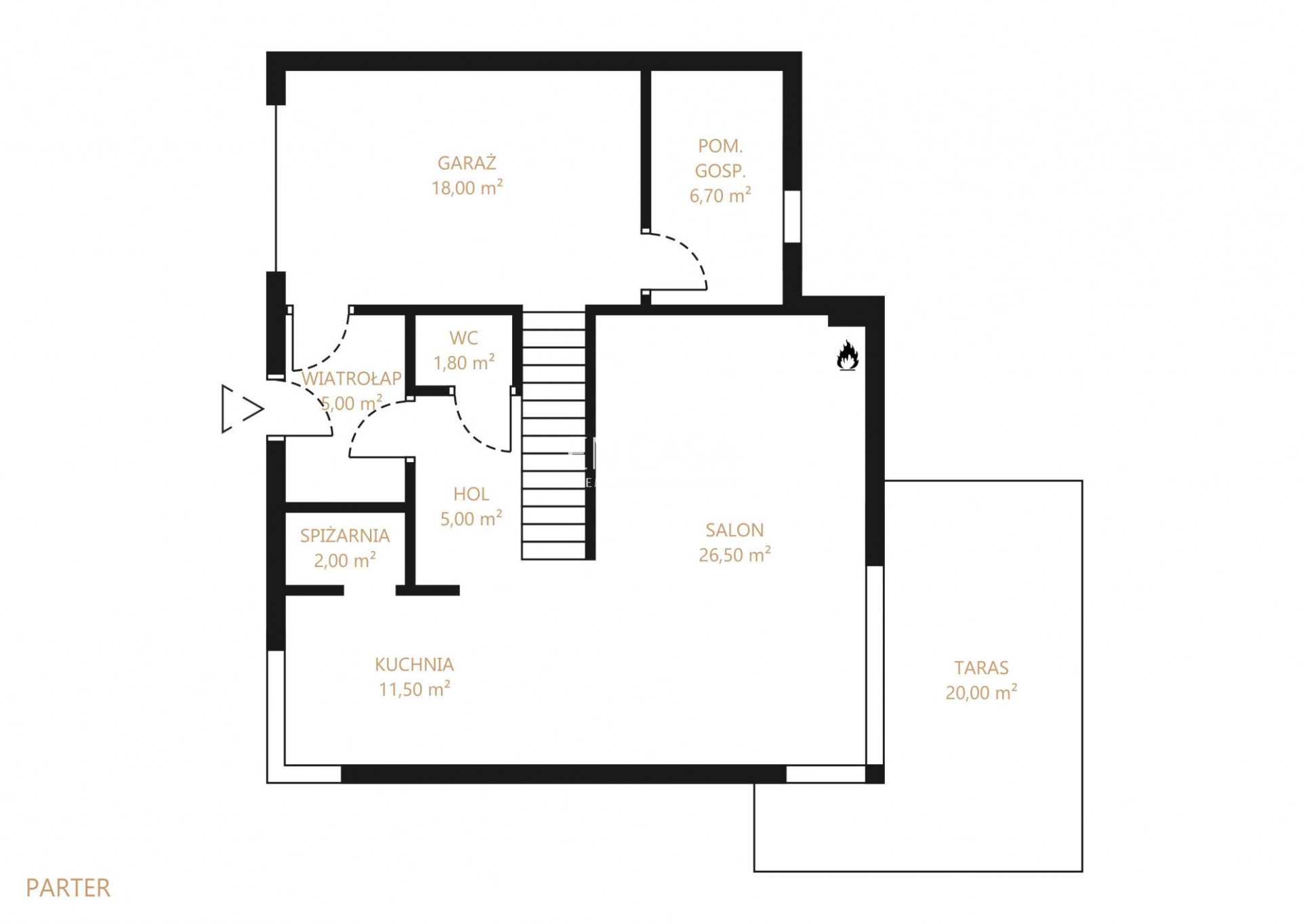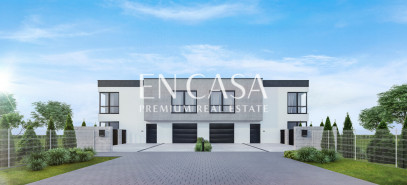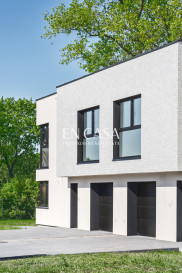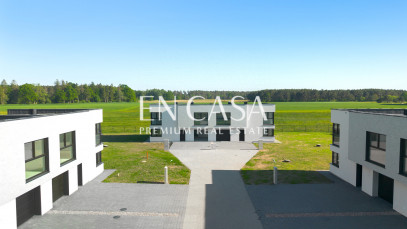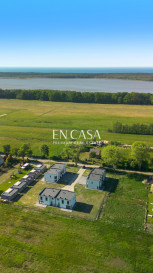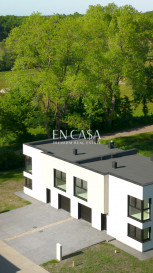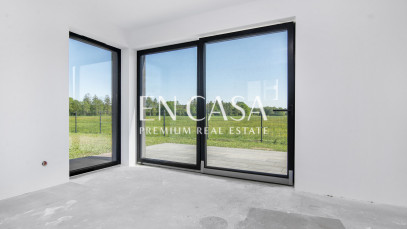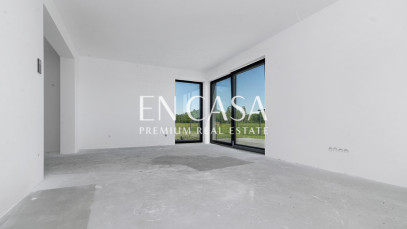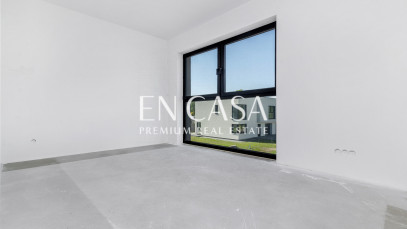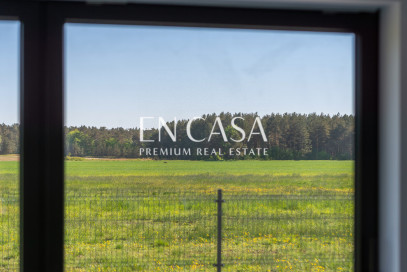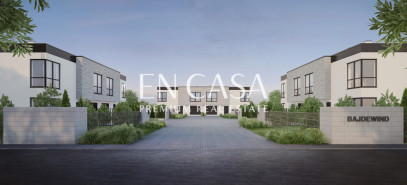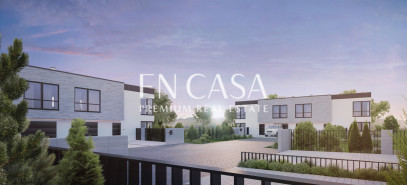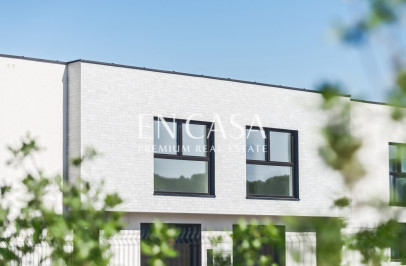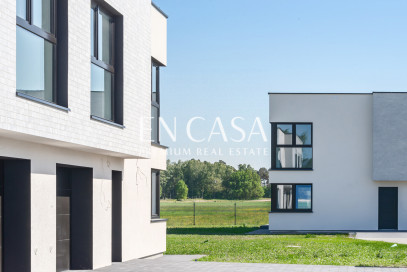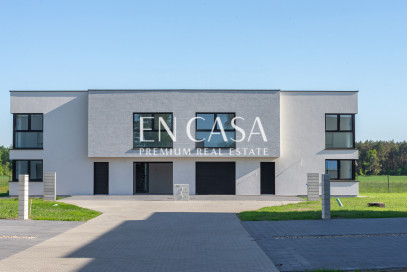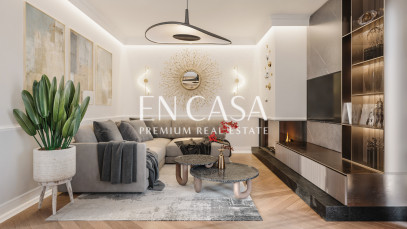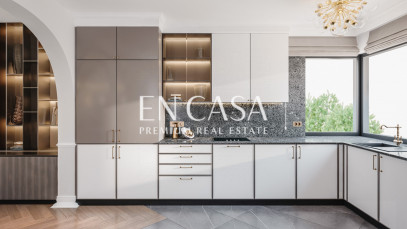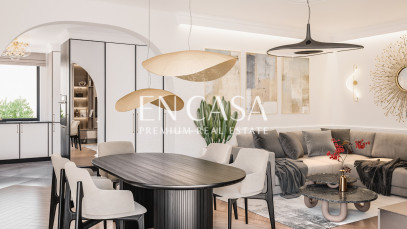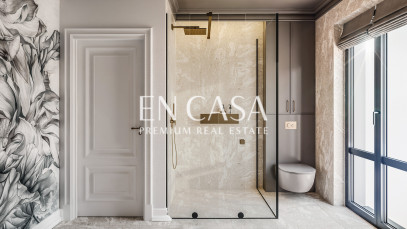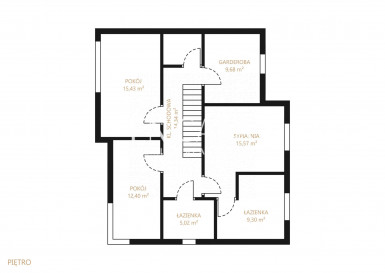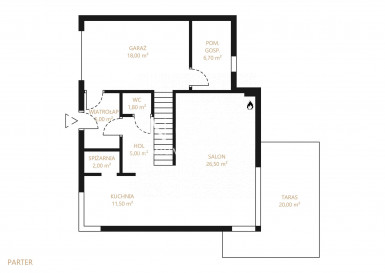- Total area
- 156 m2
- Price m2
- 7 685 PLN
- Lot area
- 476 m2
- Year built
- 2024
- House type
- Semi-Detached
- No. of rooms
- 4
- Mortgage market
- Primary market
- Offer ID number
- 3899/1998/ODS
Description
Ready-to-move-in house in developer standard Łeba next to the lake | turnkey finishing possible
Advantages:
An exclusive, intimate housing estate located 450 m from Lake Sarbsko on the outskirts of Łeba is an ideal proposition for people who value peace and proximity to nature - in the vicinity of dunes, beaches, Landscape Park. Houses finished with high-quality materials, with the possibility of intelligent control and a well-thought-out layout of rooms, constituting an ideal proposition for premium customers. The property is also intended for investors (the only such investment for rent).
Location:
The investment is located in a quiet area of the Serb Spit on the outskirts of Łeba, in Nowęcin, in the immediate vicinity of a horse farm. Located only 450 meters from Lake Sarbsko, it is an ideal place for lovers of active recreation by the water (convenient access to Kite Marina). The advantage is the proximity of the forest, shifting dunes, Landscape Park, beautiful beaches and a marina. Additionally, the investment is located on the route of the international VeloBaltica bicycle trail. The nearest grocery store is located within a radius of 1 km (Limonka), Lidl (4 km).
Investment:
The intimate and unique housing estate is an investment from 2024 carried out by a developer with 10 years of experience in Pomerania.
House:
The semi-detached house with an area of 156 m2 with a private plot of 476 m2 has been finished with high-class materials using the latest technologies. The house is characterized by a well-thought-out and functional layout, consisting of two levels. The first level with an area of 76.5 m2 consists of: a spacious living room with direct access to a 21 m2 terrace and garden, kitchen, pantry, toilet, vestibule, garage in the building and utility room. A second parking space on the driveway. The second level with an area of 79.5 m2 consists of 3 comfortable bedrooms, one of which is a master bedroom with a private bathroom and wardrobe, a laundry room and a second bathroom. It is possible to convert the layout into 4 bedrooms (prepared lintels). Thanks to the flat roof structure, the upper level has a full-size height (without slopes). Large triple-glazed windows of the German brand Rehau have been used in each of the rooms. The house has been equipped with SMART HOME installations by Nexwell, with the possibility of remote control, as well as an installation prepared for monitoring, alarm, TV, and internet.
It is possible to finish the house turnkey, taking into account the individual needs of the client.
Technical data:
- foundation slab, Porotherm ceramic hollow brick, large windows, Lackma silicone plasters, Spanish clinker bricks
- combustible chimney for fireplace assembly
- smart home with remote control option. Installation prepared for: monitoring, alarm, TV, internet
- car charger connection
- modern German heat pumps from De Dietrich
- underfloor heating installation
- large warm windows of the German brand Rehau
- wooden doors of the Barański brand
- possibility of installing roller blinds
Financial information:
Property price: PLN 1,199,000
The buyer does not pay PCC tax
Additional information
Real estate location

Paweł Podbielski
Real Estate Broker | White Wood Nieruchomości
License: Trójmiasto

