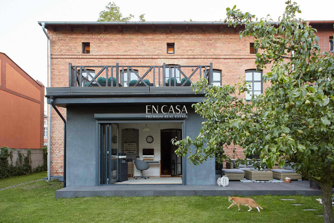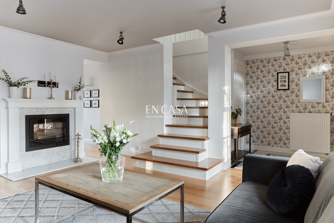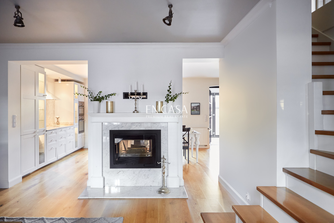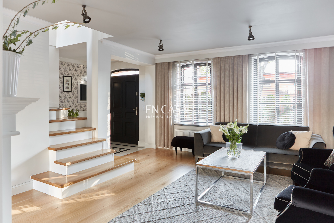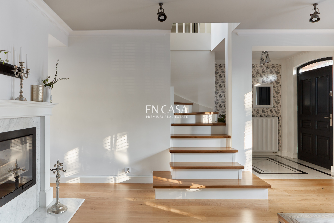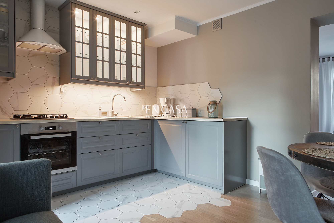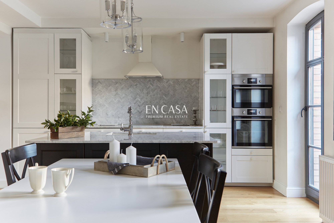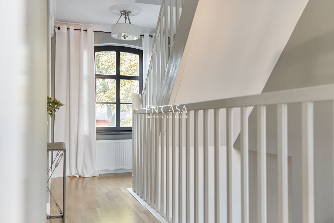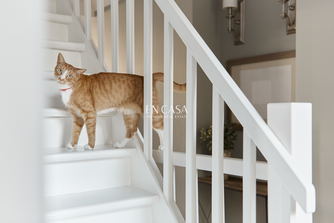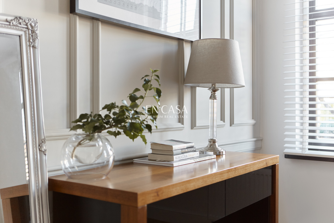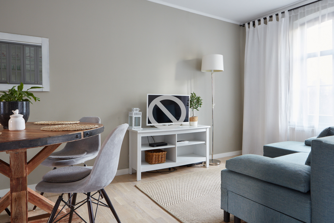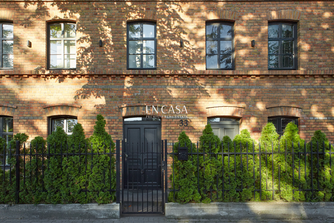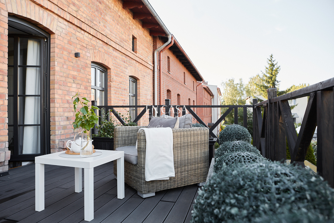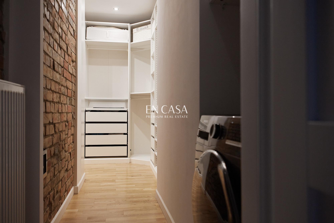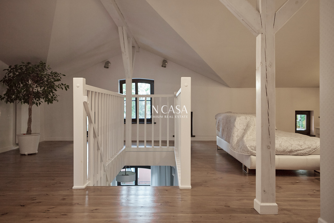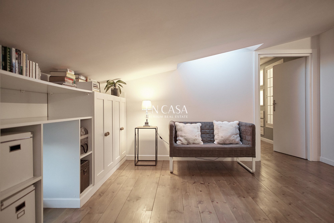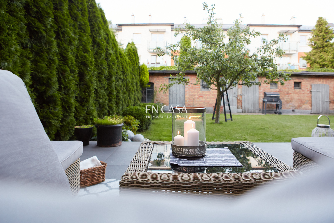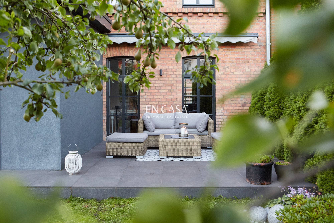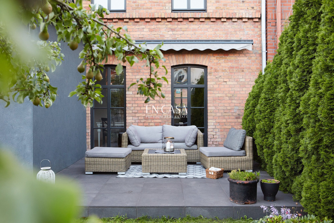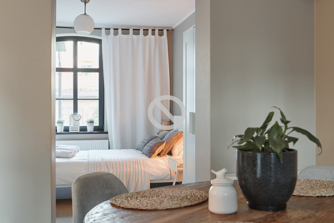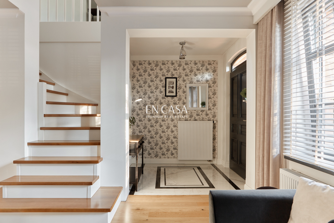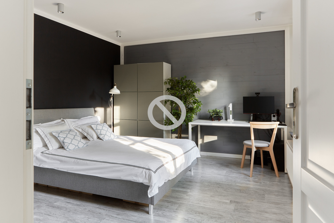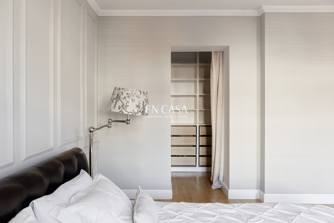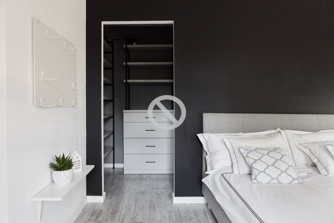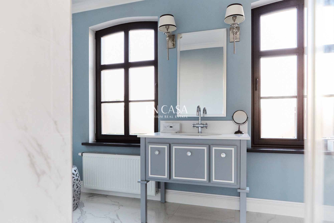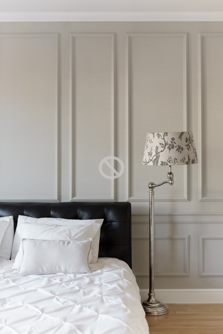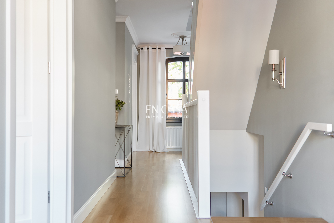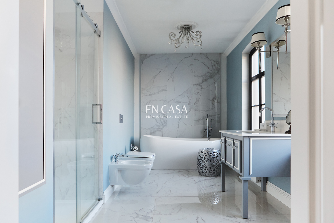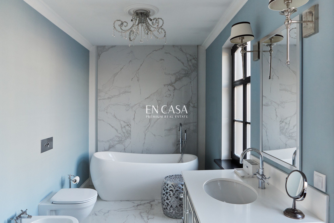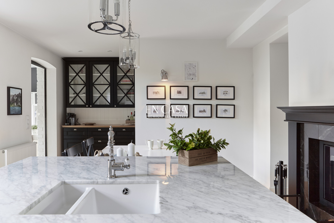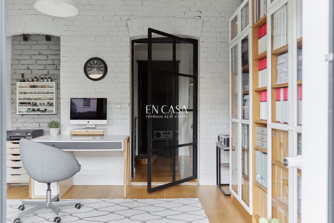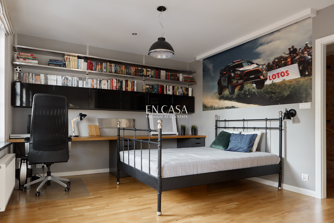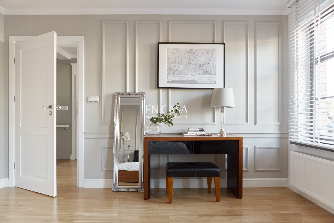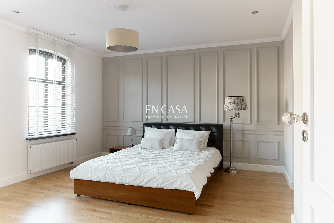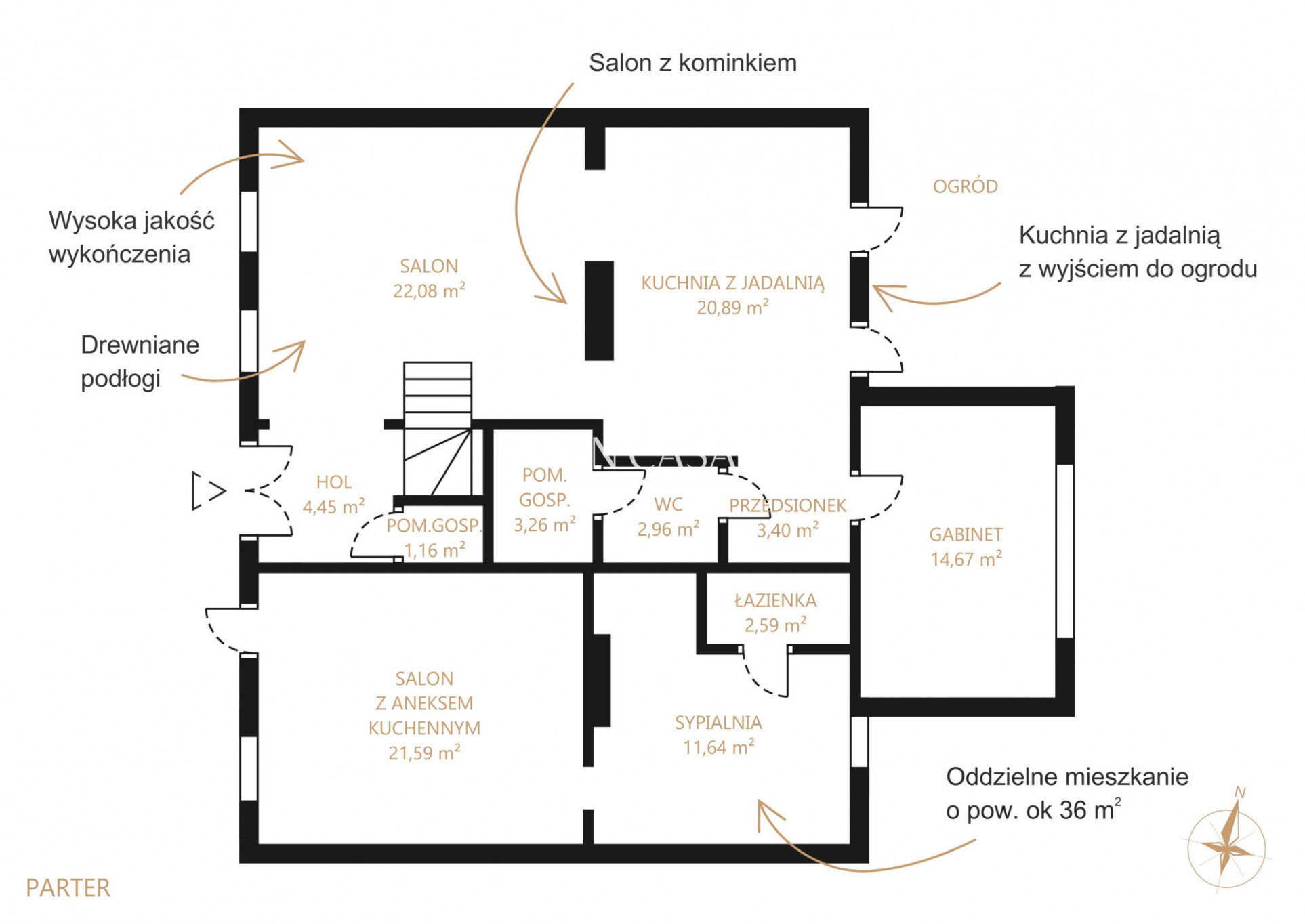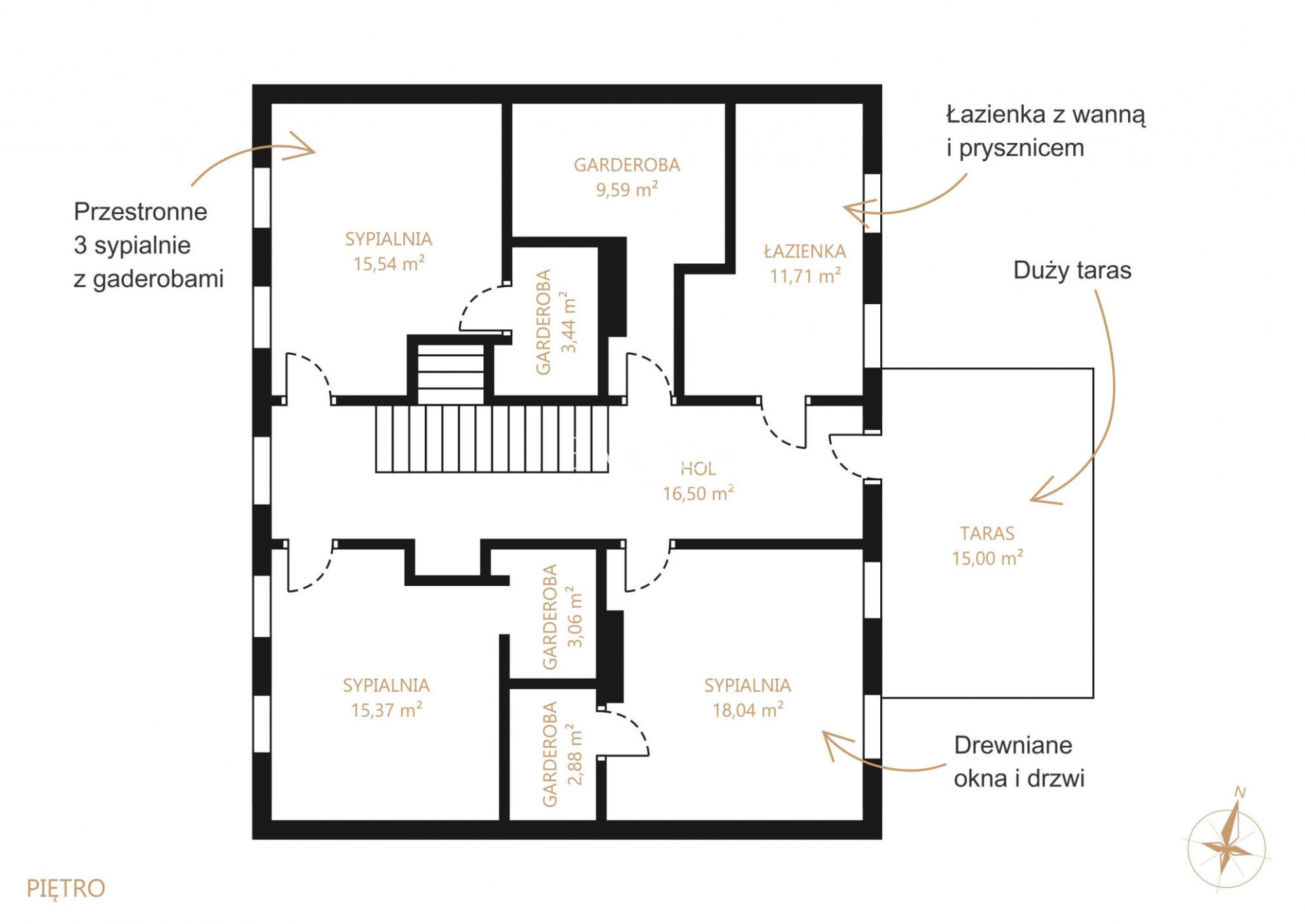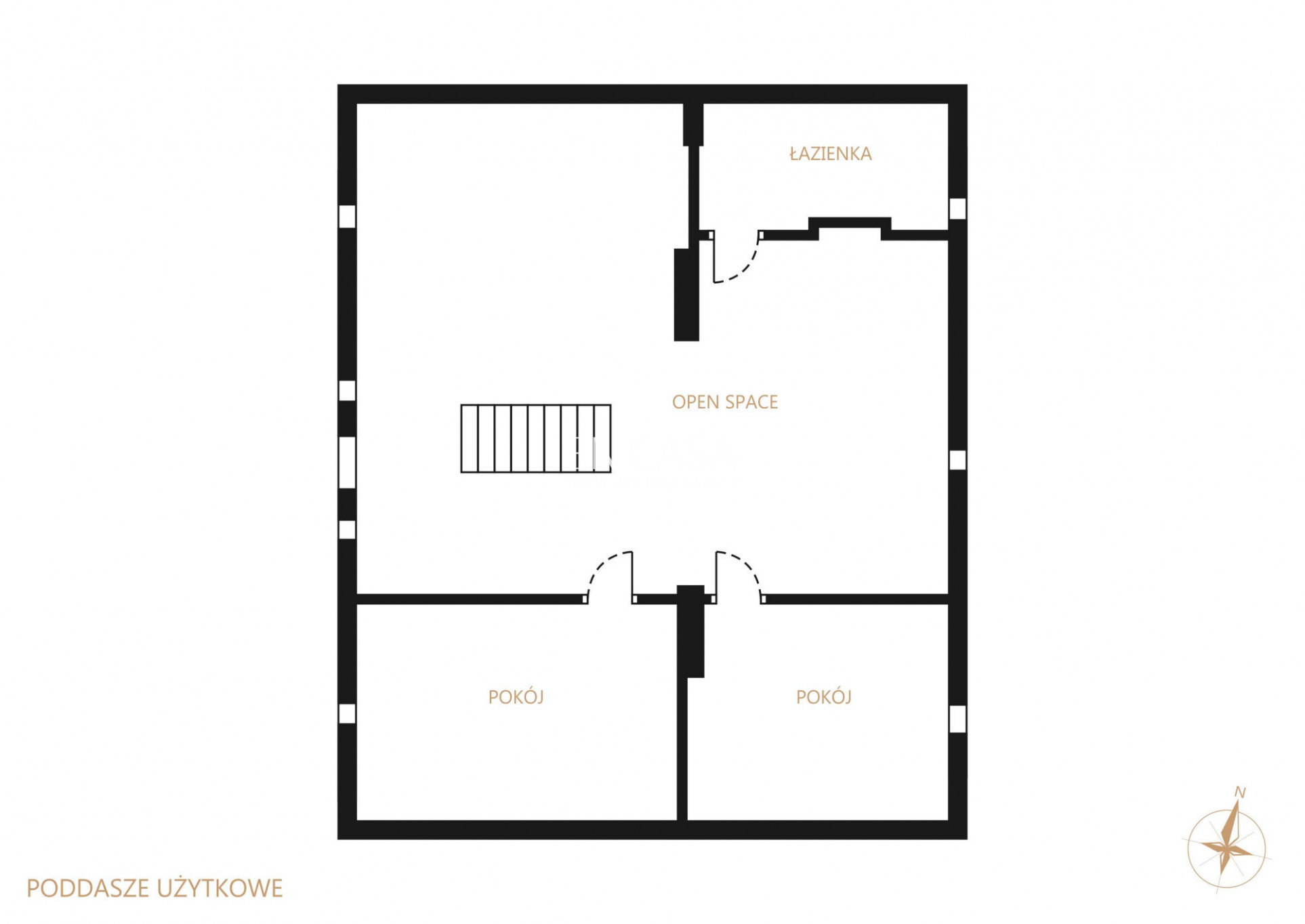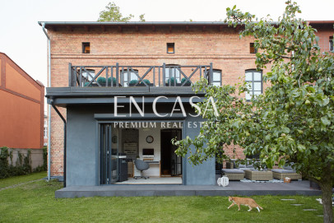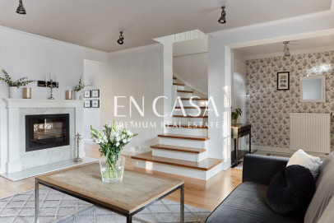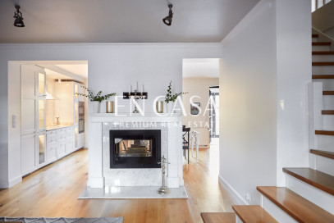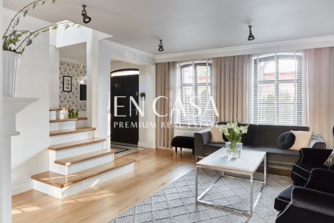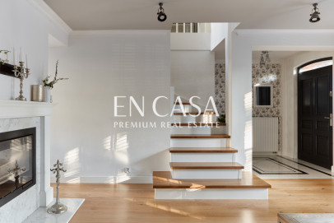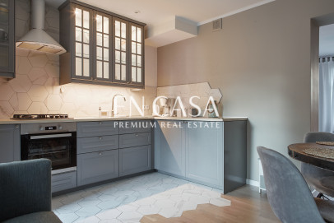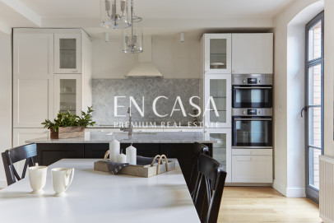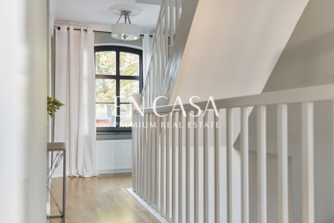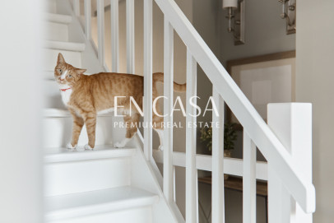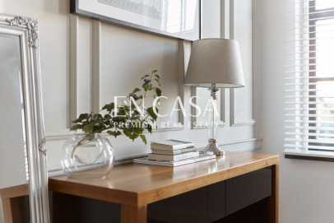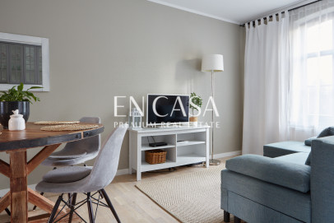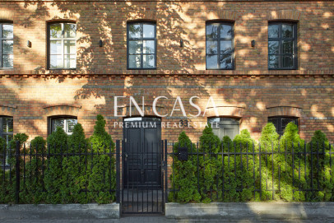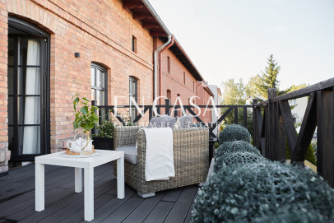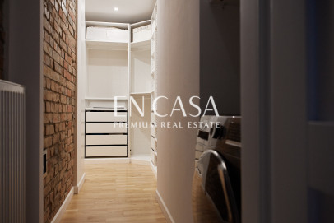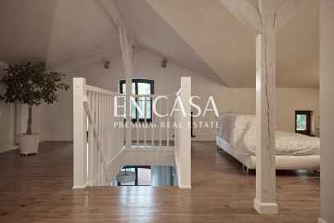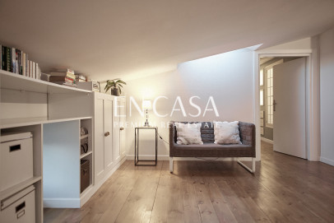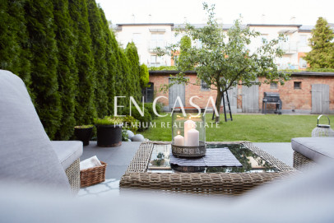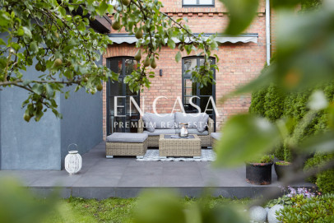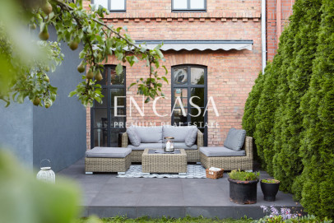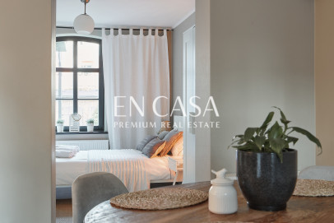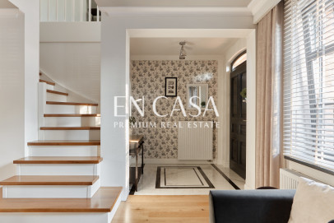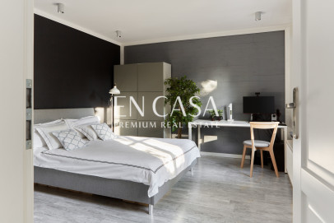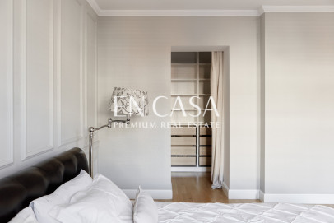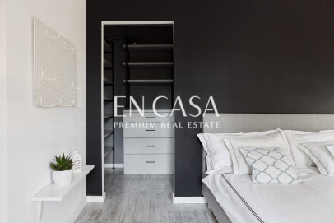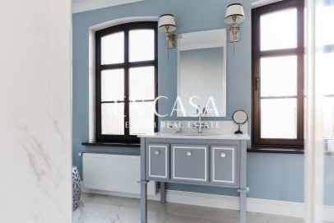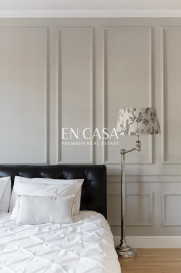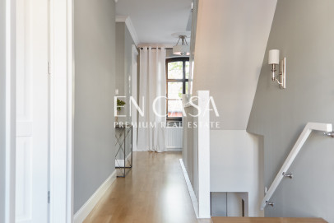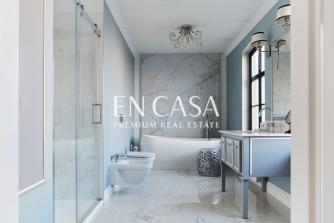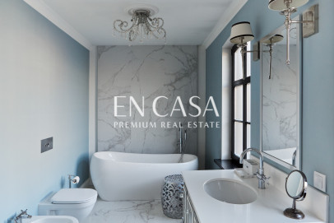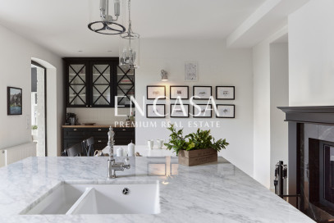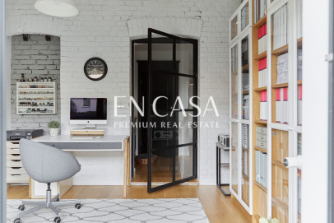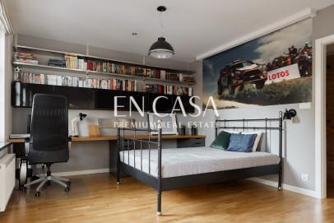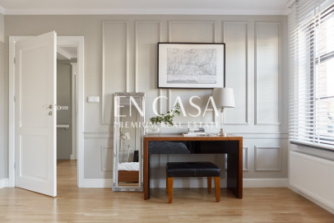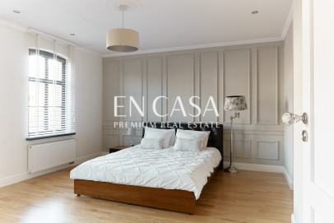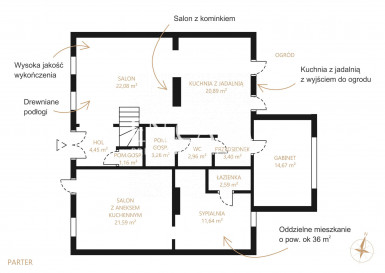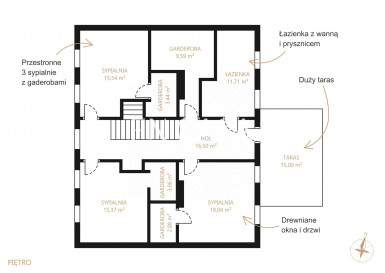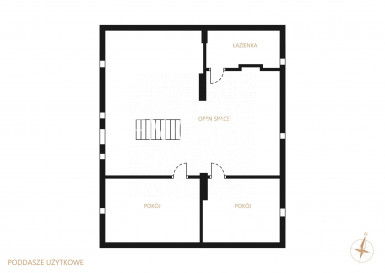- Total area
- 300 m2
- Price m2
- 11 666 PLN
- Lot area
- 435 m2
- Year built
- 1903
- House type
- Semi-Detached
- No. of rooms
- 8
- Mortgage market
- Secondary market
- Offer ID number
- 3820/1998/ODS
Description
A cozy house finished to a high standard, situated in a convenient location.
This is an offer for people looking for peace and who appreciate the proximity of the city.
Advantages:
Spacious living area, three bedrooms, each with a wardrobe, attic with open space and 3 rooms, separate 2-room apartment with a separate entrance, general renovation of the building in 2016, plot of 435m2, spacious garden and terrace, detached garage and utility rooms on the plot.
Location:
Gdańsk Letnica is a dynamically developing district of the city, most often chosen by families due to its convenient location in relation to the Tri-City, transport and service and educational facilities. Letnica is a district well connected to the city center, just a few hundred meters from the Energa Stadium and Zielona Road. It is one of the most important communication arteries of Gdańsk, providing a comfortable exit from the city towards the southern bypass through the tunnel under the Martwa Wisła. Attractive location in terms of easy access to cultural and entertainment events, 15 minutes to the center of Gdańsk and 10 minutes to Gdańsk Wrzeszcz. The proximity of the beach and parks and numerous bicycle paths will be conducive to walks and sports.
Building:
Semi-detached building from 1903. The house underwent a general renovation in 2016, all installations, all windows, raised and renovated roof were replaced, thanks to which a spacious attic was created. An extension was made, gaining additional space, which houses a study and above it a terrace. The building is fenced, located on a well-kept plot of 435m2. There is an exit from the house to a large garden, partially paved and roofed. In the garden there is a building with utility rooms of approx. 50 m2 and a garage for one car. The building has been installed for a heat pump.
House:
Two-level house with attic, each floor has an area of 100m2, the total area of the house is 300m2. On the ground floor of the house there is a large living area with a living room with a fireplace, kitchen and dining room with access to the garden, as well as a study, bathroom and hall. Wooden stairs lead to the first floor, where there are 3 bedrooms, each with a wardrobe and a large bathroom with a bathtub and shower. In the attic there is a spacious open space and 2 rooms and a bathroom. The interior of the house has been finished with attention to every detail, wooden floors, stairs, doors and strips, stone countertops and many other aspects, make the arrangement unique and above-standard. An additional advantage of this offer is a separate 2-room apartment, which has a separate entrance from Starowiejska Street. It is currently adapted for rent, generating an annual income of approx. PLN 60,000.
Additional information:
The house does not require additional financial outlays. Fixed and movable equipment (mostly) is included in the price of the house. Average monthly maintenance costs of the house are 1000 PLN.
Additional information
Real estate location

Paweł Podbielski
Real Estate Broker | White Wood Nieruchomości
License: Trójmiasto

