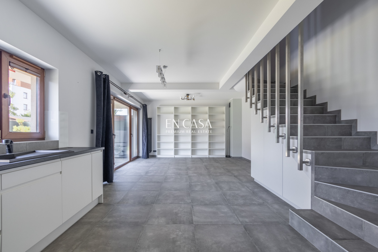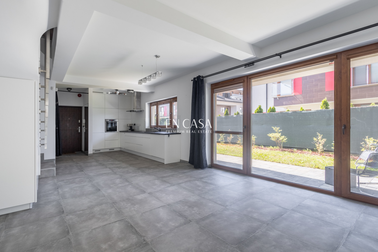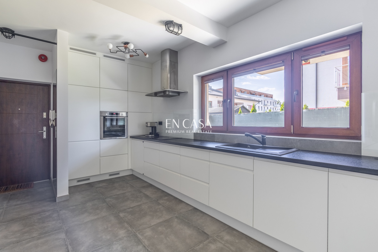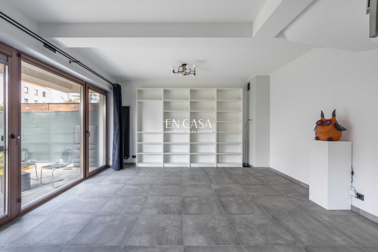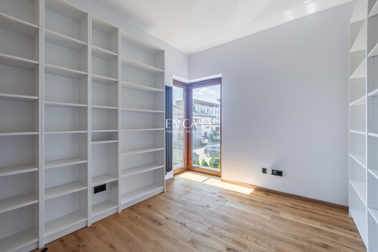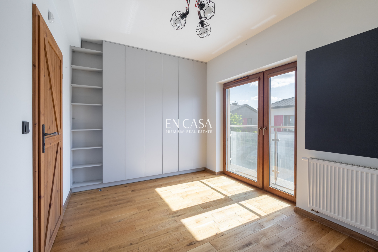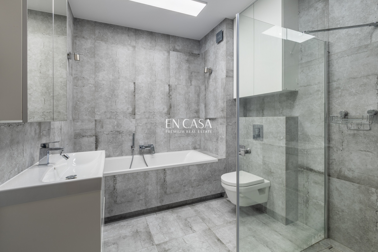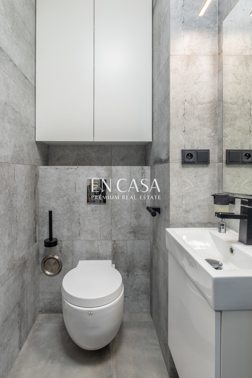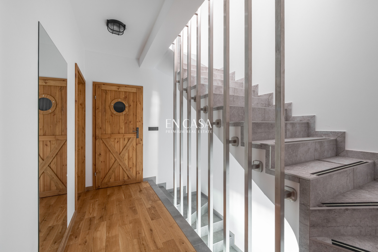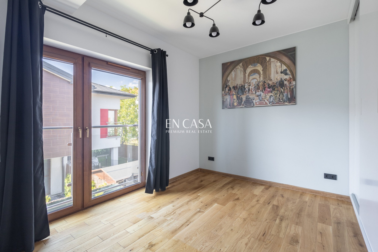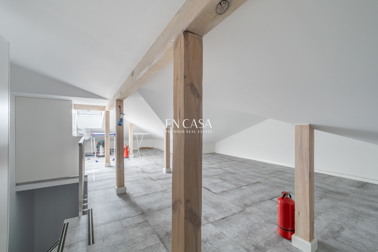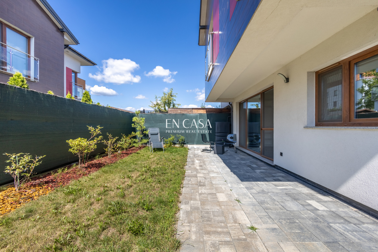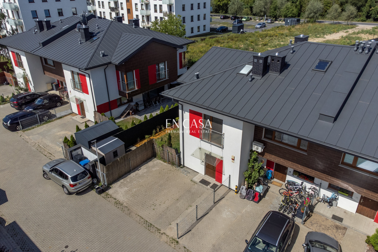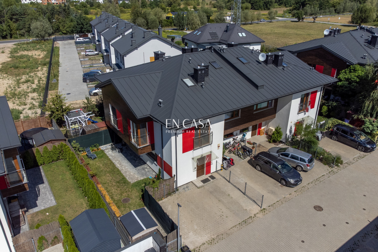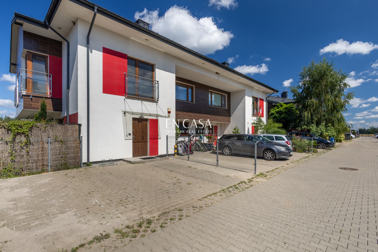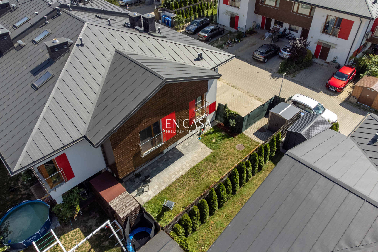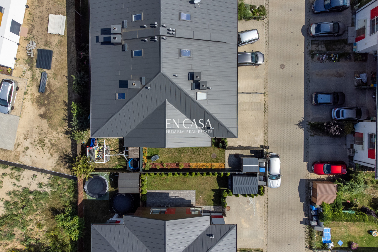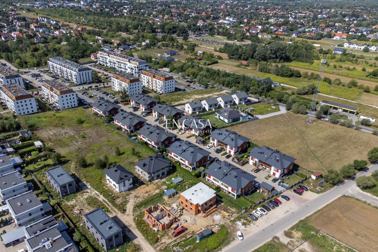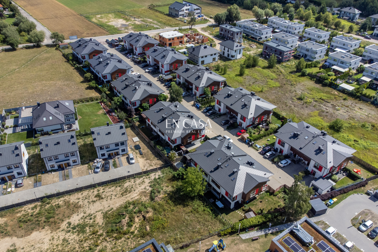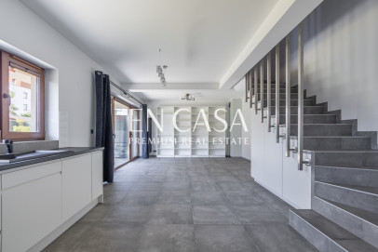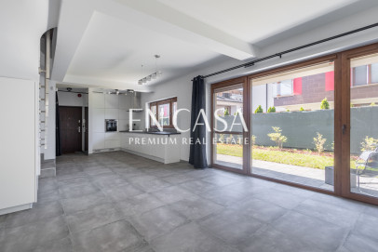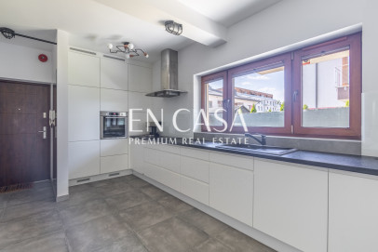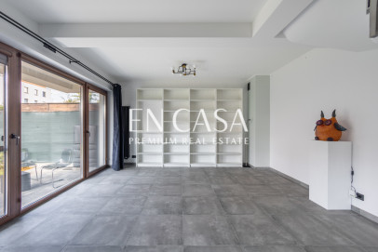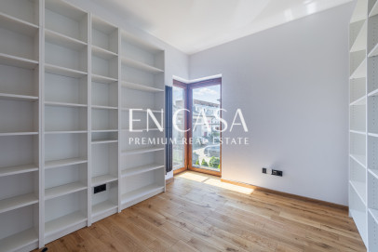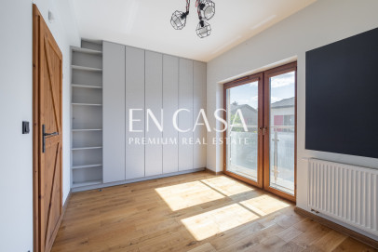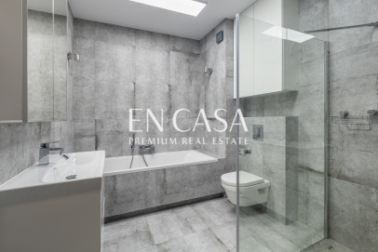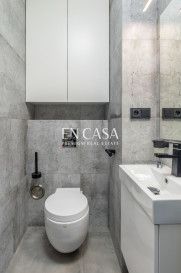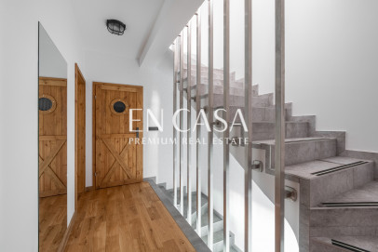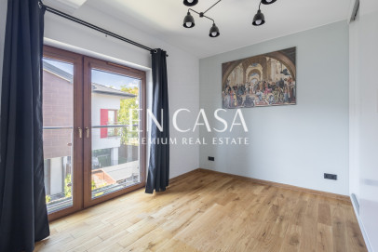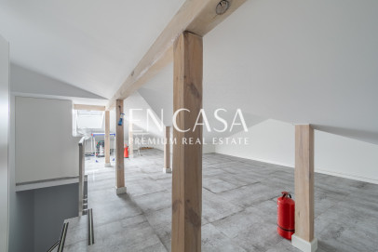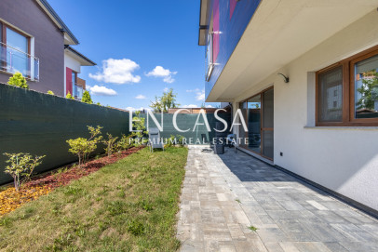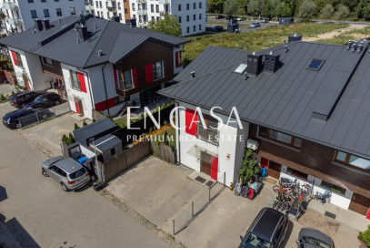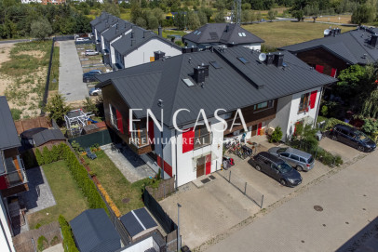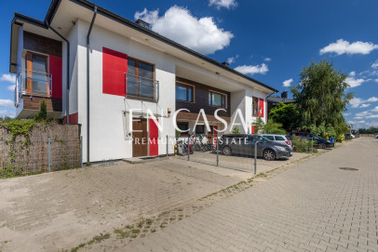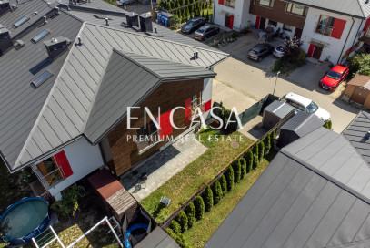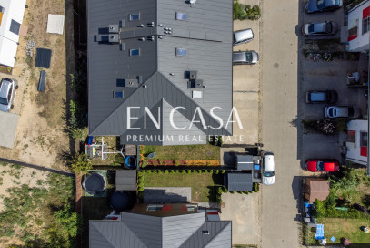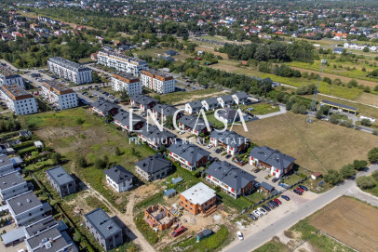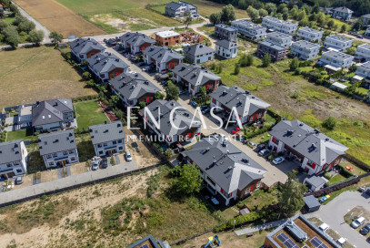- Total area
- 101,64 m2
- Price m2
- 12 101 PLN
- Lot area
- 213 m2
- Year built
- 2018
- House type
- Terraced
- No. of rooms
- 4
- Mortgage market
- Secondary market
- Offer ID number
- 4423/1998/ODS
Description
:: Briefly:
Łomianki / Kościelna Droga, a comfortable semi-detached house on a cozy residential street, 101.64 m2 on a plot of 213 m2. A sunny, very functional and well-arranged house with a well-kept garden with automatic watering.
:: For whom?
For the family. For people looking for a quiet home away from the hustle and bustle of a big city, but with easy access to its center! For those looking for a house without slopes, with large, well-arranged rooms on the first floor and a cozy family common area on the ground floor.
:: Advantages:
Functionality - 4 comfortable rooms, a utility building in the garden, a well-kept garden with automatic watering. An intimate housing estate. Silence and safety for children who want to use the street, e.g. for cycling. Good access to the city, 20 minutes by car to the Młociny metro station.
:: Is this the house for you?
You want to find a comfortable home away from the hustle and bustle of the city, but with good access to the center of Warsaw. You want your house to be adjacent to other houses, to have neighbors, and for your children to have friends to play with. It is important that the street where you live is safe. Ideally, each family member will have a comfortable bedroom. This house may be the perfect answer to your dreams. A modern, terraced house with a usable area of 101.64 m2, plus a finished attic, the plot area around the house is 213 m2.
The house was made in traditional technology with Porotherm + 15 cm polystyrene, without a basement. All necessary utilities: city water, sewerage, gas, optical fiber and additionally your own water intake for watering the garden. The house was designed very functionally, taking advantage of all the spaces.
This space consists of three bedrooms, a kitchen and a dining room open to the living room with a fireplace, two bathrooms, a hall on the ground floor and first floor, and a finished attic. The house is located in a gated housing estate in a rapidly developing part of Łomianki. Gated housing estate with access only for residents. There are three parking spaces in front of the house and a room for bicycles, tools, etc. in the garden!
LAYOUT:
Ground floor:
- living room and dining room 25.89 m2
- kitchenette 8.83 m2 - hall 2.19 m2
- toilet 2.99 m2
- terrace 10 m2
- vestibule 1.58 m2
Floor:
- bedroom I 13.71 m2
- bedroom II 12.35 m2
- bedroom III 9.86 m2
- bathroom 6.92 m2
- stairs and corridor 10.28 m2
Attic:
- open space 50 m2 measured by the floor. Bevels. (An additional room can be arranged. Floors and heating installed, built-in wardrobes). Some technical details The house has city sewage and water. It is heated by a modern condensing furnace with a water tank. The house was built using traditional Porotherm brick technology and 15 cm Styrofoam. PVC windows, sheet metal roof. There is water underfloor heating on the ground floor and in the bathrooms. There is also an alarm system throughout the house. An automatic watering system was installed in the garden.
:: What's nearby?
Full urban infrastructure within a few minutes' walk. Schools, kindergartens, shops, bazaar, post office, pharmacies and other service points. Łomianki is located in the buffer zone of the Kampinos National Park, near the E-7 route (Warsaw - Gdańsk).
The close proximity of Kampinos favors active recreation outdoors. There are plenty of walking and cycling paths, Vistula meadows, and Vistula embankments, perfect for walks.
Łomianki also has good facilities for people who like to practice sports - several Orlik sports fields, a swimming pool, 3 large fitness clubs, tennis courts, a rope park and several stud farms. After work, you can relax in one of the local cafes or pastry shops or go to the famous Jazz Cafe club to listen to good music.
:: How about transport?
The location allows residents easy communication with the center of Warsaw (approx. 22 km)
Please contact us.
Additional information
- No. of bedrooms
- 3
- No. of bathrooms
- 2
- Heating
- Floor, Stove, Own central heating
- Sewers
- Urban
- Fenced area
- Yes
Real estate location

Tomasz Skwarek
Real Estate Broker
License: 25643

