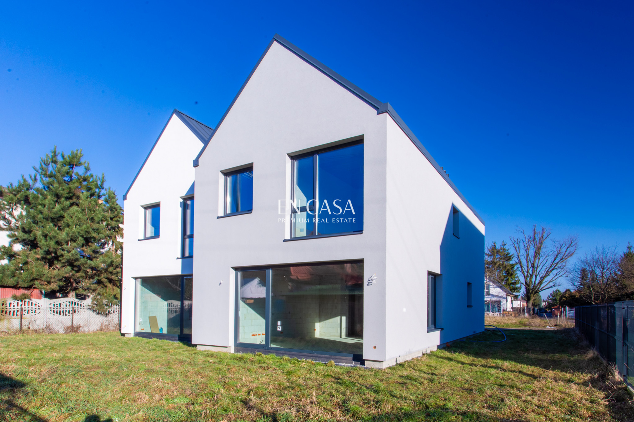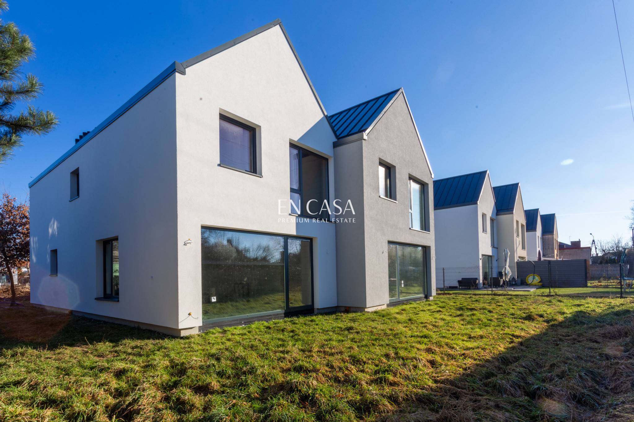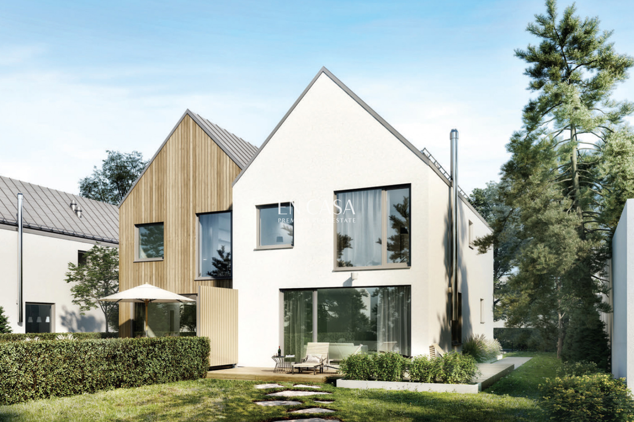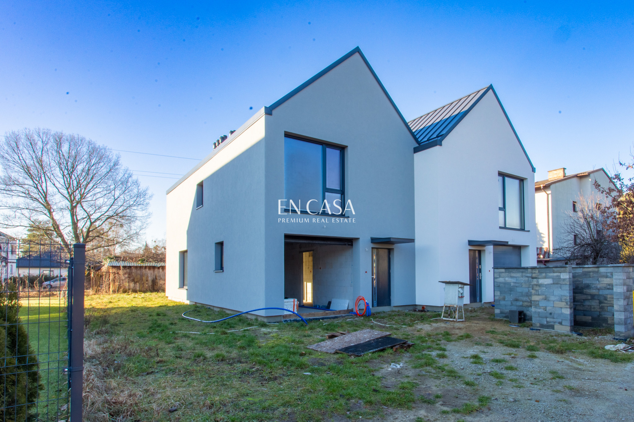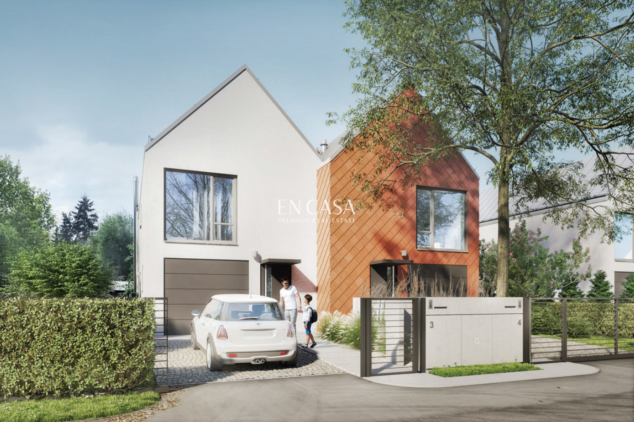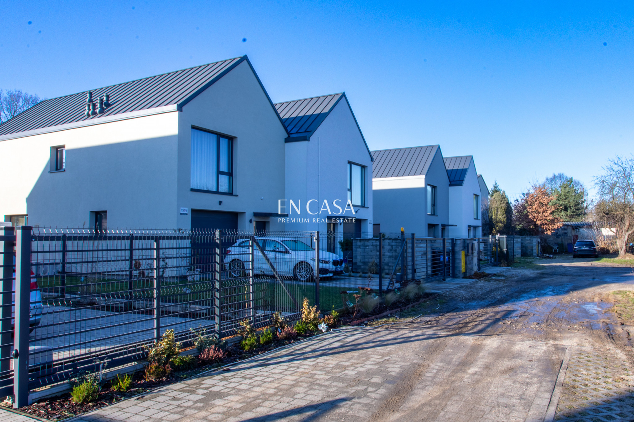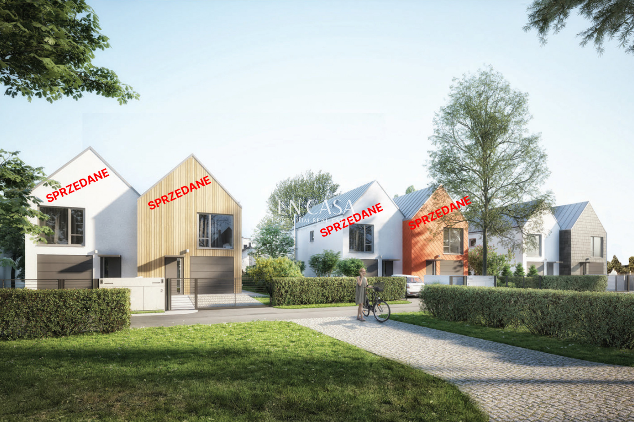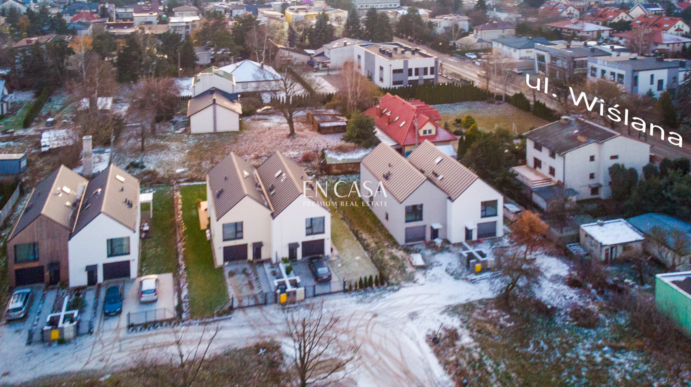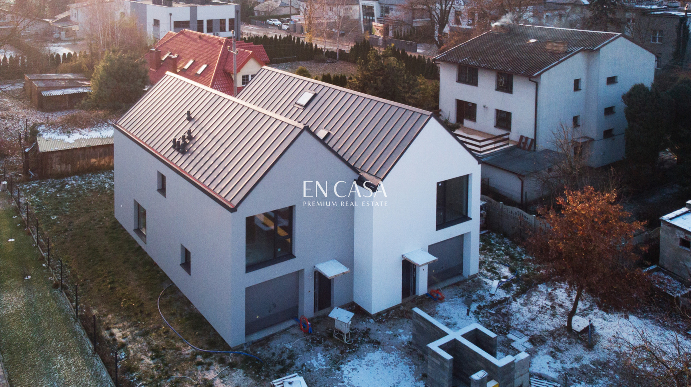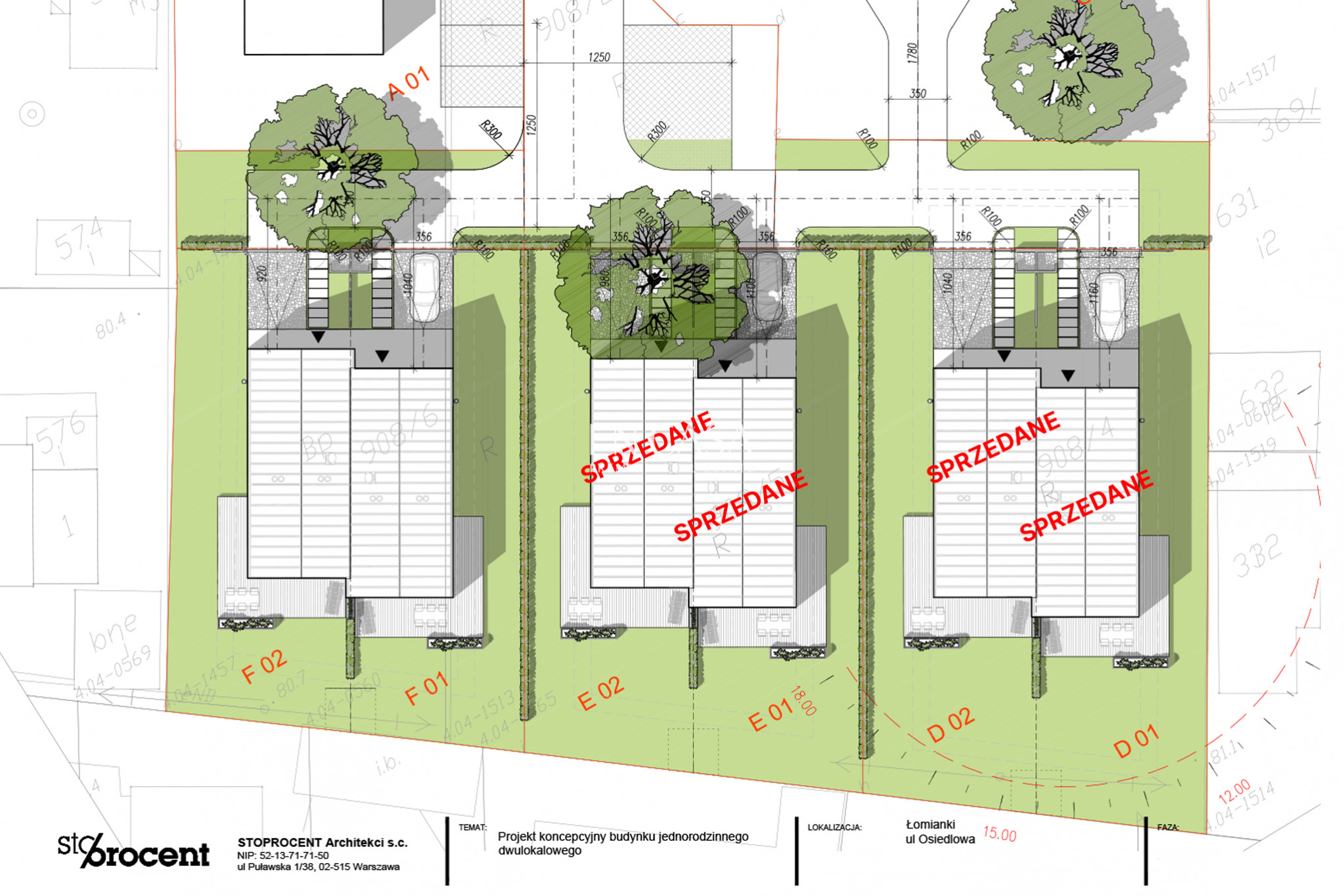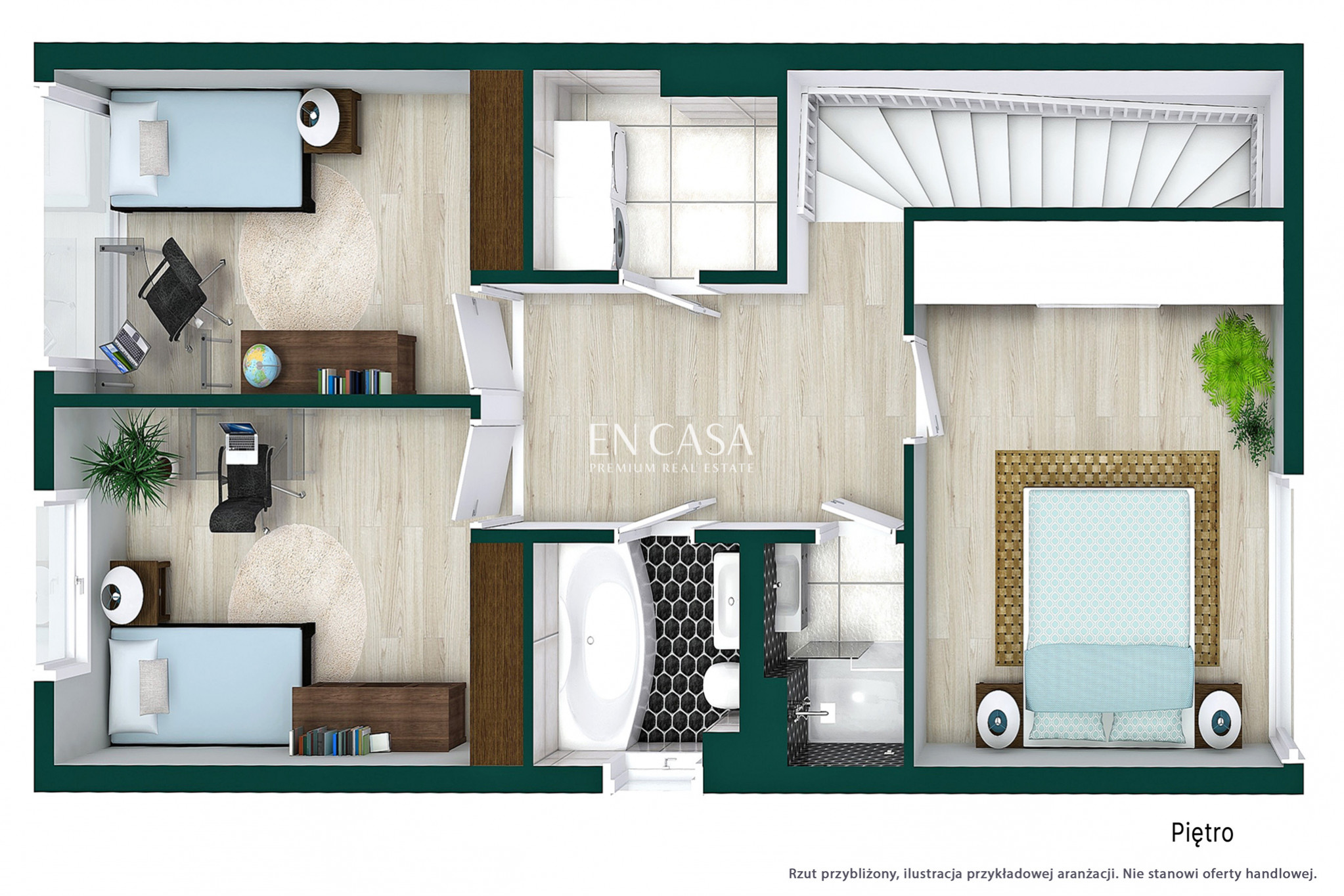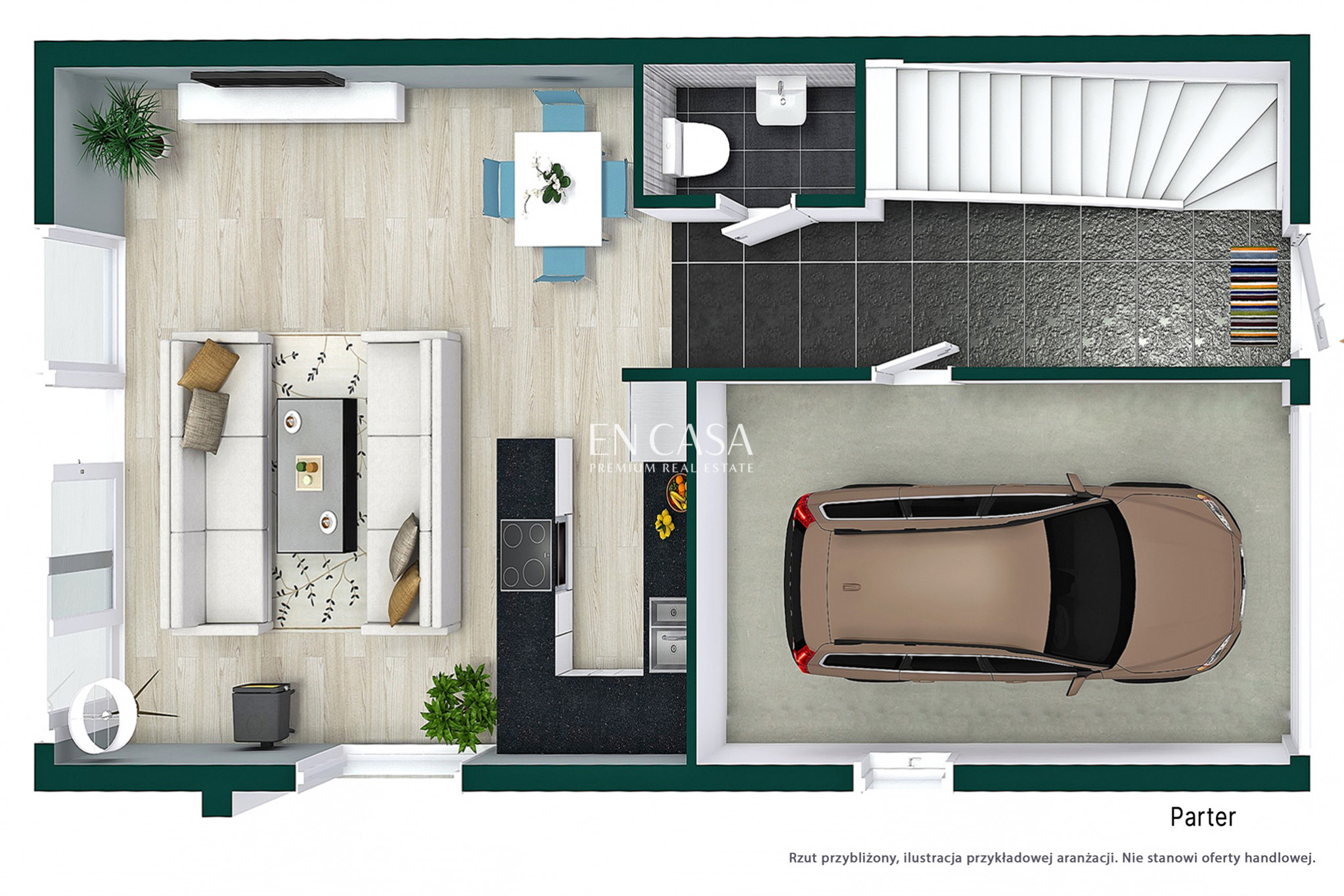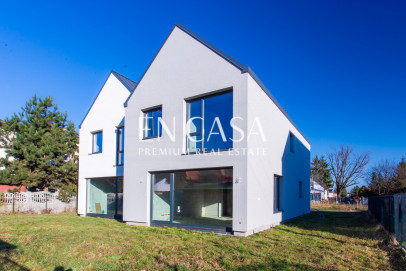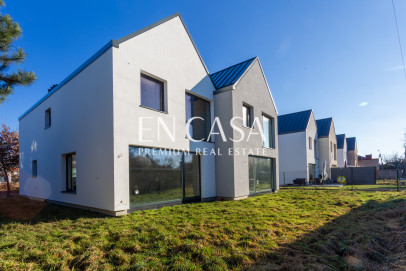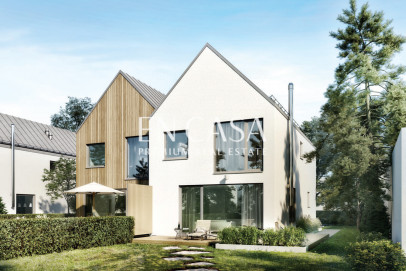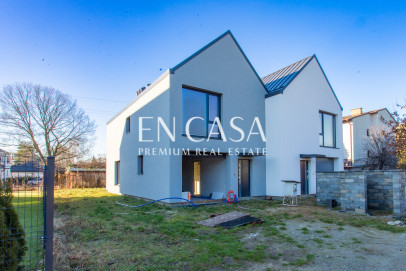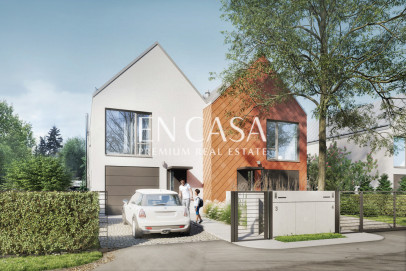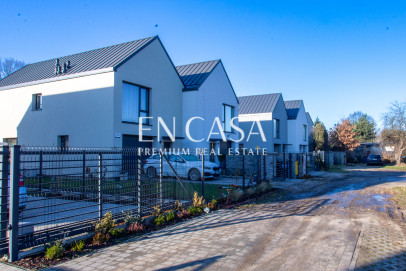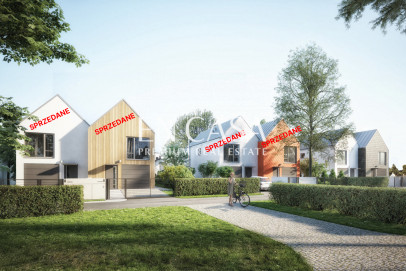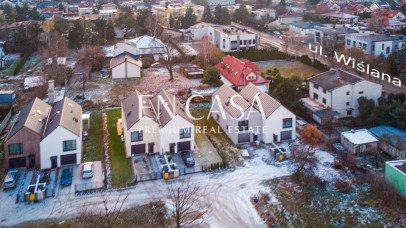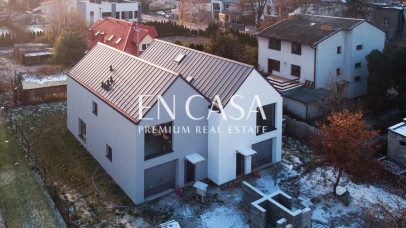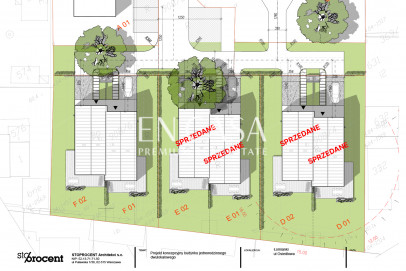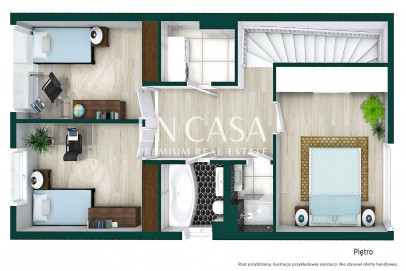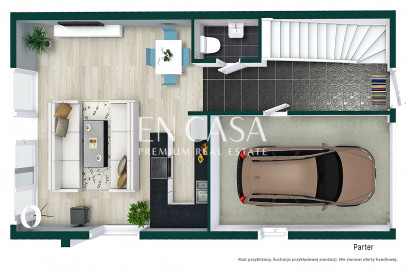-- English version below – Center of Łomianki, peaceful and quiet location at ul. Osiedlowa. The last house for sale in an intimate estate of three semi-detached houses. A modern house with an area of 138 m2 with a plot of 376 m2. Individual project by a renowned Warsaw studio: 100% Architekci. Commissioning: May-June 2024 :: For whom? · For families with children looking for a quiet house in the heart of the city , close to good schools and kindergartens. · For people who value their own space in a cozy housing estate. · For those who want harmony of life in a quiet place, while being close to the center. :: Advantages: · High-quality building materials . · Effective house insulation ensuring low operating costs. · New generation 7-chamber VEKA windows (Ug=0.7 W/(m²K). · Location in a quiet area on a cul-de-sac, guaranteeing peace and quiet. · Perfect location close to the center of Łomianki. · The living room is illuminated by a wide window overlooking the terrace and garden on the south side. · Private garden perfect for summer barbecue meetings. · Nice neighbors creating a friendly atmosphere. :: Room layout: · Ground floor: Spacious living area with a large living room, kitchenette, toilet and access to the garden. · Garage ( 18 m2 ) in the house. · First floor: laundry room, two bathrooms and three bedrooms . The parents' bedroom was located on the north side. There is space for a large double bed and a spacious built-in wardrobe. · Above the hall there is a technical hatch leading to the attic, where additional technical and storage space is provided. :: Cars: · A convenient garage for 1 car and additional parking spaces in front of the house. :: What's in the area? · Łomianki offers full infrastructure and pleasant living conditions. · Good primary and secondary schools . · A wide range of private and public kindergartens. · ICDS sports complex with an indoor swimming pool and sports hall. · Shopping centers and auditoriums. · The proximity of the Kampinos National Park encourages outdoor activities. :: Communication: · By car to Młociny, the nearest metro station, 15 - 25 minutes. · Bus stop 350m away. Area summary: · Ground floor: 73 m2 (hall 13.8 m2, garage 18 m2, toilet 1.4 m2, living area 39.8 m2) · Floor: 65.2 m2 (communication 9.7 m2 , laundry room 4.3 m2, bathroom 3.9 m2, shower 2.2 m2, bedroom I - 13.7 m2, bedroom II - 13.7 m2, bedroom III - 17.7 m2 · Total area of the premises: 138.2 m2 Call and arrange a showing! We will be happy to show you this wonderful house.
House | Sale | Łomianki
- Total area
- 138 m2
- Price m2
- 9 239 PLN
- Lot area
- 376 m2
- Year built
- 2024
- House type
- Semi-Detached
- No. of rooms
- 4
- Mortgage market
- Primary market
- Offer ID number
- 3893/1998/ODS
Description
-- English version below –
Center of Łomianki, peaceful and quiet location at ul. Osiedlowa. The last house for sale in an intimate estate of three semi-detached houses.
A modern house with an area of 138 m2 with a plot of 376 m2.
Individual project by a renowned Warsaw studio: 100% Architekci.
Commissioning: May-June 2024
:: For whom?
· For families with children looking for a quiet house in the heart of the city , close to good schools and kindergartens.
· For people who value their own space in a cozy housing estate.
· For those who want harmony of life in a quiet place, while being close to the center.
:: Advantages:
· High-quality building materials .
· Effective house insulation ensuring low operating costs.
· New generation 7-chamber VEKA windows (Ug=0.7 W/(m²K).
· Location in a quiet area on a cul-de-sac, guaranteeing peace and quiet.
· Perfect location close to the center of Łomianki.
· The living room is illuminated by a wide window overlooking the terrace and garden on the south side.
· Private garden perfect for summer barbecue meetings.
· Nice neighbors creating a friendly atmosphere.
:: Room layout:
· Ground floor: Spacious living area with a large living room, kitchenette, toilet and access to the garden.
· Garage ( 18 m2 ) in the house.
· First floor: laundry room, two bathrooms and three bedrooms . The parents' bedroom was located on the north side. There is space for a large double bed and a spacious built-in wardrobe.
· Above the hall there is a technical hatch leading to the attic, where additional technical and storage space is provided.
:: Cars:
· A convenient garage for 1 car and additional parking spaces in front of the house.
:: What's in the area?
· Łomianki offers full infrastructure and pleasant living conditions.
· Good primary and secondary schools .
· A wide range of private and public kindergartens.
· ICDS sports complex with an indoor swimming pool and sports hall.
· Shopping centers and auditoriums.
· The proximity of the Kampinos National Park encourages outdoor activities.
:: Communication:
· By car to Młociny, the nearest metro station, 15 - 25 minutes.
· Bus stop 350m away.
Area summary:
· Ground floor: 73 m2 (hall 13.8 m2, garage 18 m2, toilet 1.4 m2, living area 39.8 m2)
· Floor: 65.2 m2 (communication 9.7 m2 , laundry room 4.3 m2, bathroom 3.9 m2, shower 2.2 m2, bedroom I - 13.7 m2, bedroom II - 13.7 m2, bedroom III - 17.7 m2
· Total area of the premises: 138.2 m2
Call and arrange a showing! We will be happy to show you this wonderful house.
Additional information
- No. of bedrooms
- 3
- No. of bathrooms
- 2
- Heating
- Gas
- Sewers
- Urban
- Garage (no. of places)
- 1
Real estate location

Zdzisław Żukowski
Real Estate Broker
License: 28890

