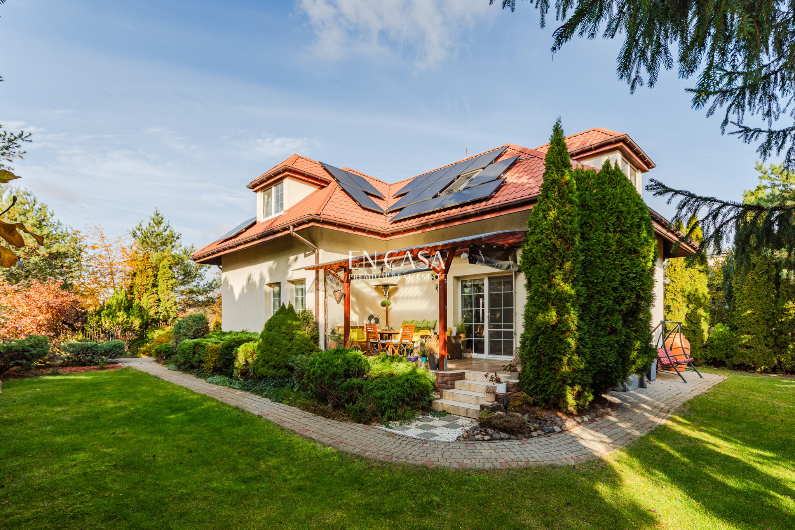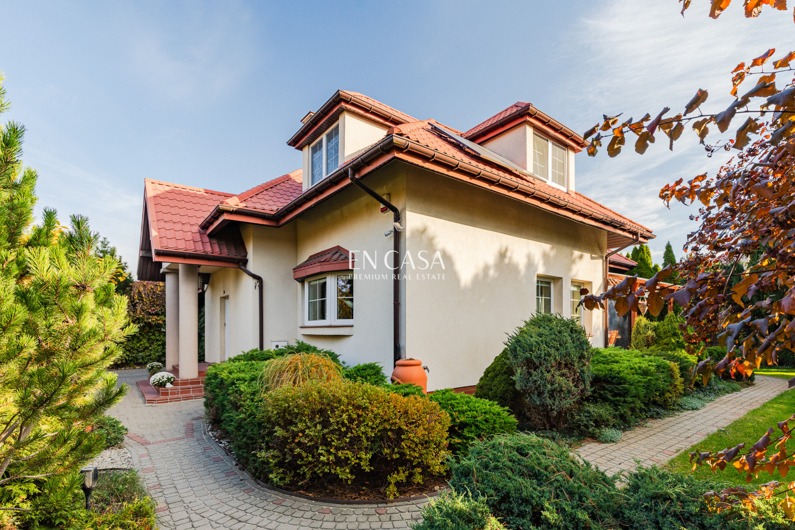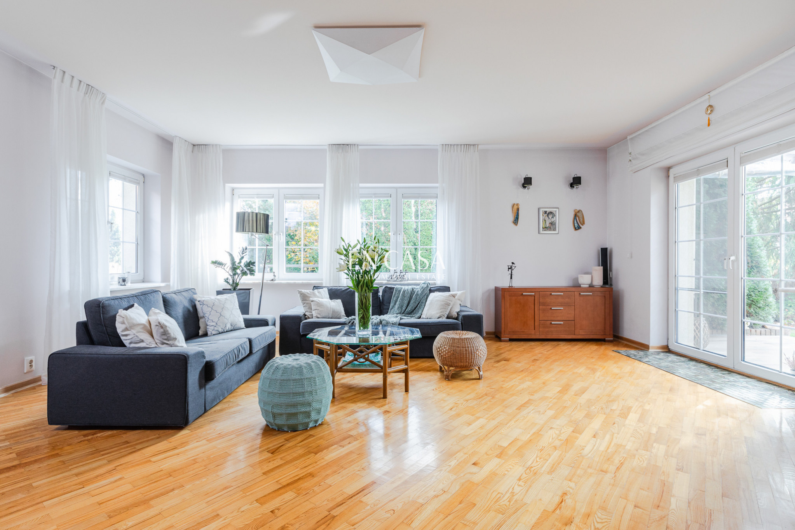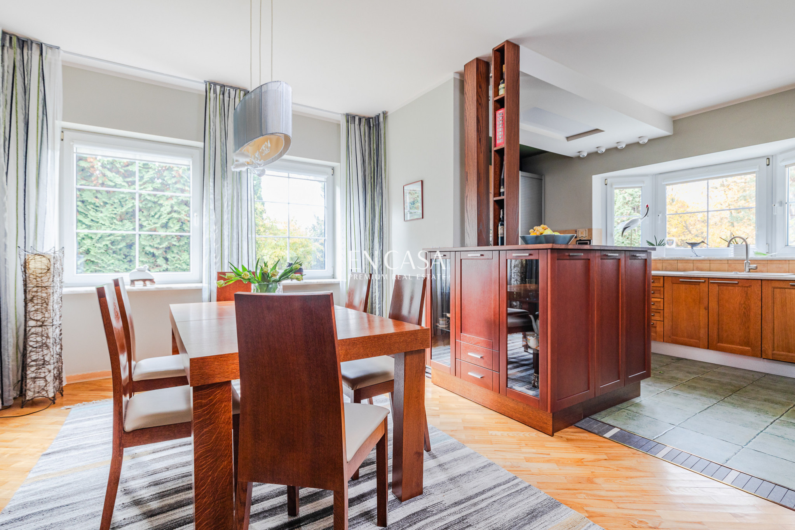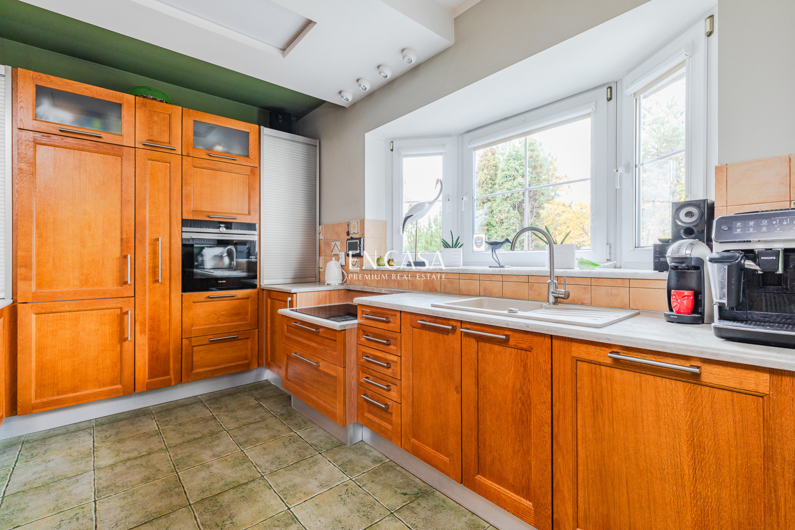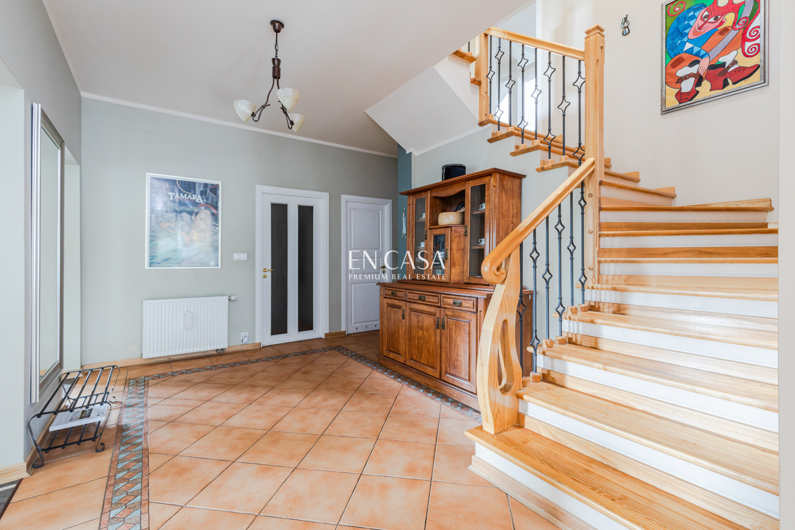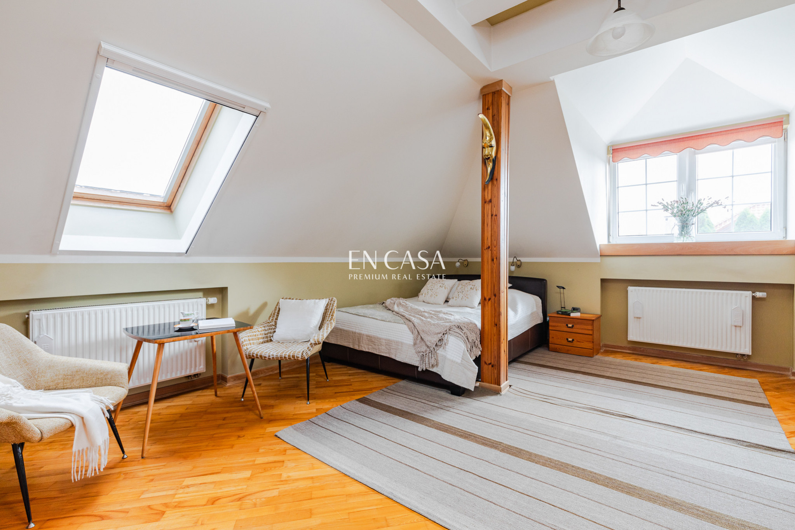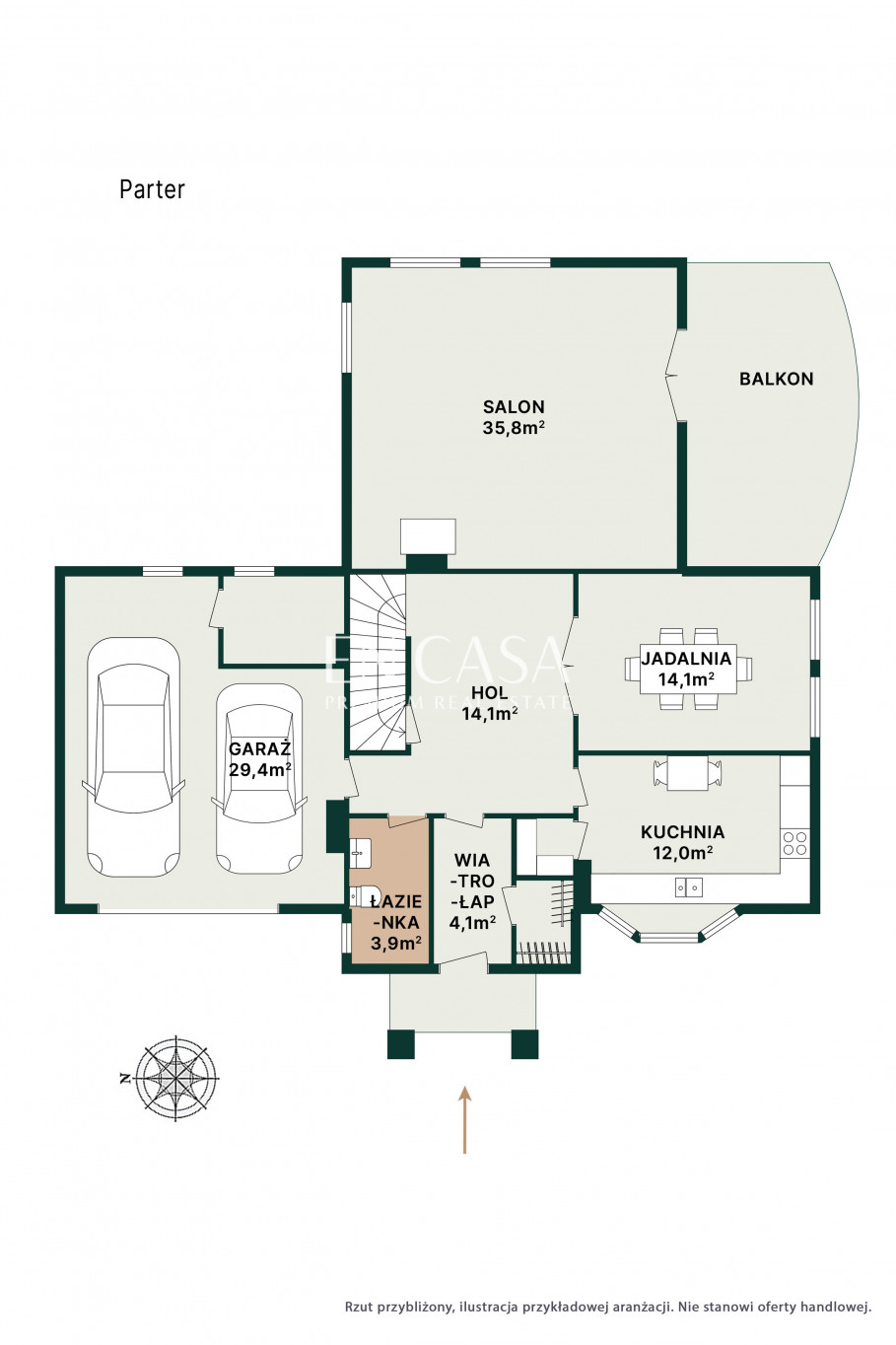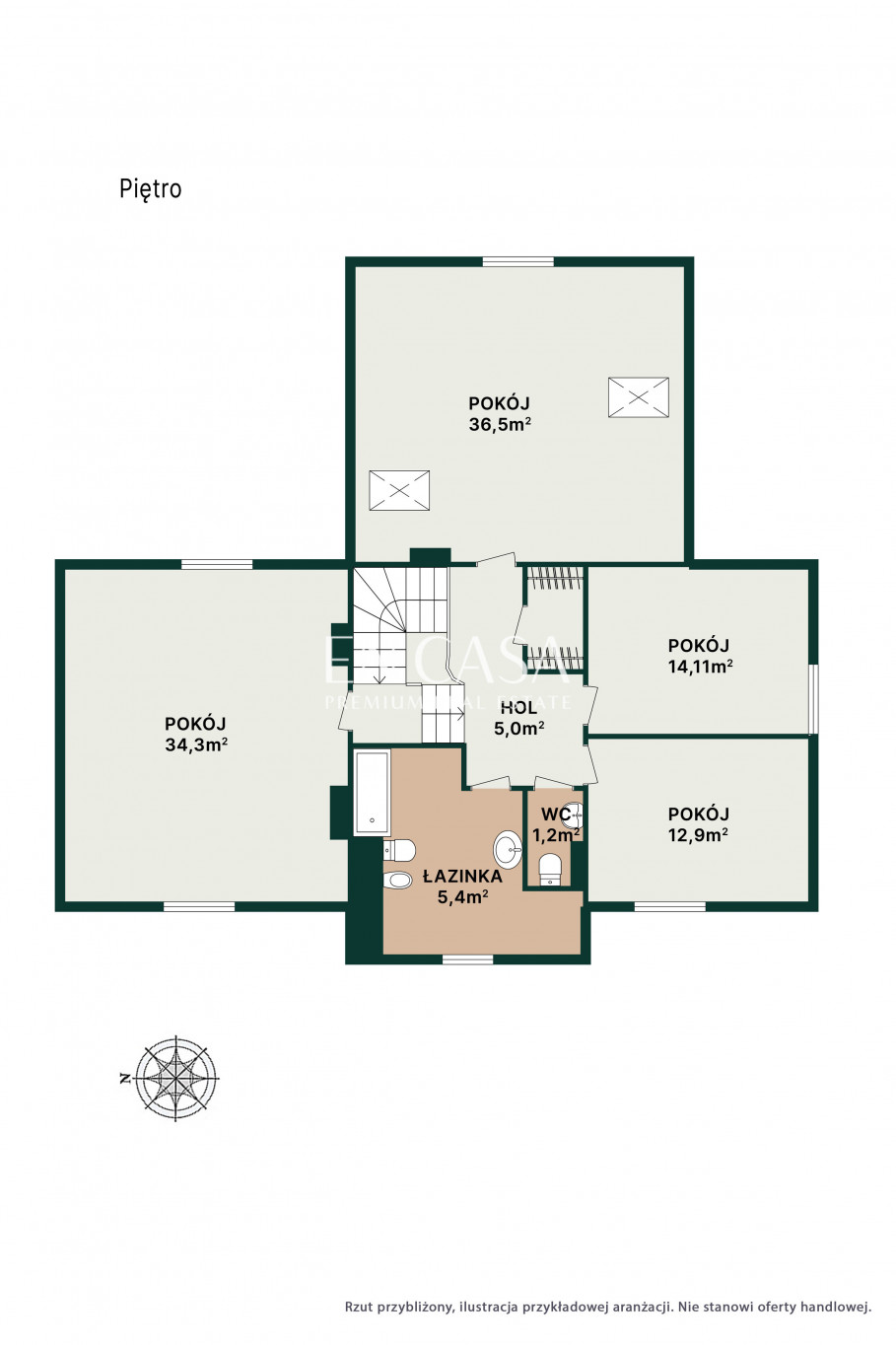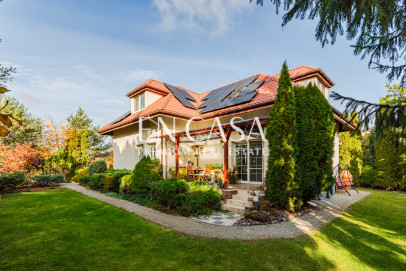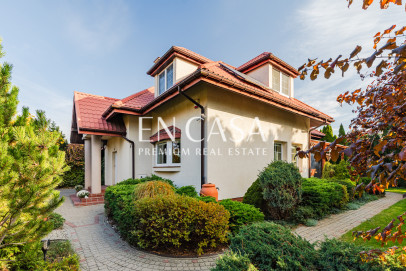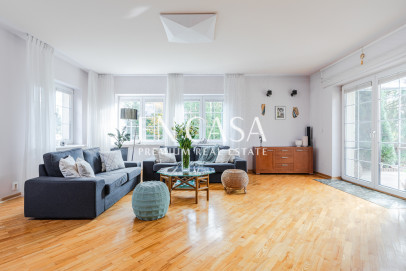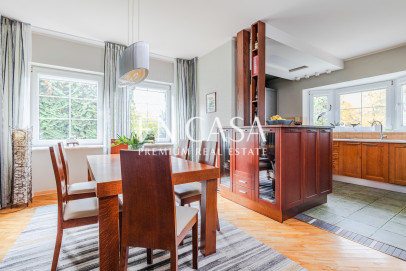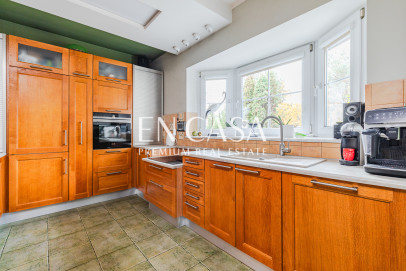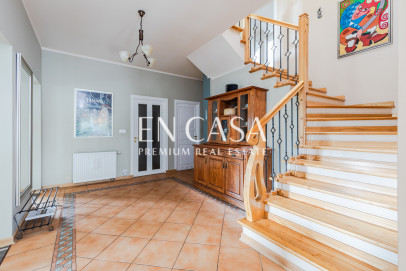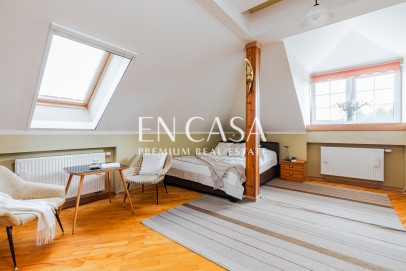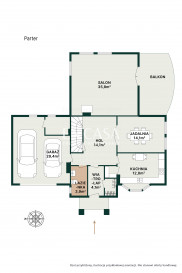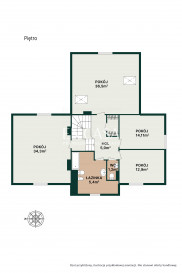- Total area
- 217 m2
- Price m2
- 7 834 PLN
- Lot area
- 700 m2
- Year built
- 2002
- House type
- Semi-Detached
- No. of rooms
- 6
- Mortgage market
- Secondary market
- Offer ID number
- 4534/1998/ODS
Description
Semi-detached house Dziekanów Polski - 217 m² | 5 rooms | spacious living room with fireplace | kitchen with dining room | height 2.85 m | Plot 700 m2
:: For whom?
Ideal for families who value peace and quiet, but also want to live near Warsaw. Nature lovers who value the proximity of green areas of the Vistula landscape and Kampinos National Park.
:: Advantages of the property :
A unique location, a house situated on the border of Dziekanów Polski and Dziekanów Leśny, ensuring peace and quiet.
Good connections with Warsaw.
Classical architecture.
House in very good technical condition, renovated in 2016.
:: Media:
Fiber optic internet , gas heating with a condensing furnace and additionally installed photovoltaics.
Own water from a well, water treatment system, filter with softener, garden irrigation, lawn mowing robot. Backup power source: generator in case of power outage.
The cost of maintaining the house is approximately PLN 800.
:: Is this house for you?
If you are looking for a house with your own green corner, where children can play safely outside and you have a place to organize social gatherings, this offer may be your dream come true. On the ground floor there is a living room with a fireplace, a kitchen and a dining room overlooking the garden. On the first floor there are 3 bedrooms with wardrobes, a large bathroom and a separate toilet.
The house is fully intelligent, equipped with cameras and a monitoring system integrated with security, lawn irrigation and automatic mowing.
:: What's nearby?
The property is located in very close proximity to the full city infrastructure: clinics, schools, kindergartens, restaurants, fitness club, horse stud, tennis courts, Orlik sports field complex, Kolorowe Piaski playground, local bazaar and grocery stores within 250 meters. Proximity to the Auchan shopping center and Młociny Shopping Center.
:: How about communication?
Easy access to the center of Warsaw (approx. 20 km). There is a bus stop nearby, 250 meters away. A 35-minute drive allows you to use the P+R parking lot in Młociny and continue your journey by metro to the city center.
GROUND FLOOR:
- garage for two cars with an area of 29.4 m2 with entrance to the boiler room - 3.8 m2
- vestibule - 4.1 m2
- wardrobe - 1.7 m2
- staircase 4.3 m2
- storage room 1.8 m2
- hall - 14.1 m2
- bathroom - 3.9 m2
- living room 35.8 m2 with fireplace and exit to the terrace 16 m2
- kitchen 12m2 with pantry 1.2 m2
- dining room 14.1 m2
MEZZINA FLOOR AND FLOOR:
- office with an area of 26.1/34 m2 - mezzanine
- room with an area of 23/36 m2 + 2 wardrobes
- bedroom - 9.9 m2 + wardrobe
- bedroom 9.3 m2
- bathroom - about 5 m2
- toilet about 2 m2
- usable attic
If the offer interests you - Contact us to arrange a viewing and see this unique property in person!
Additional information
- No. of bedrooms
- 4
- No. of bathrooms
- 2
- Heating
- Gas
- Sewers
- Cesspool
- Garage (no. of places)
- 1
- Fenced area
- Yes
Real estate location

Elżbieta Brodowska
Real Estate Broker
License: 9310

