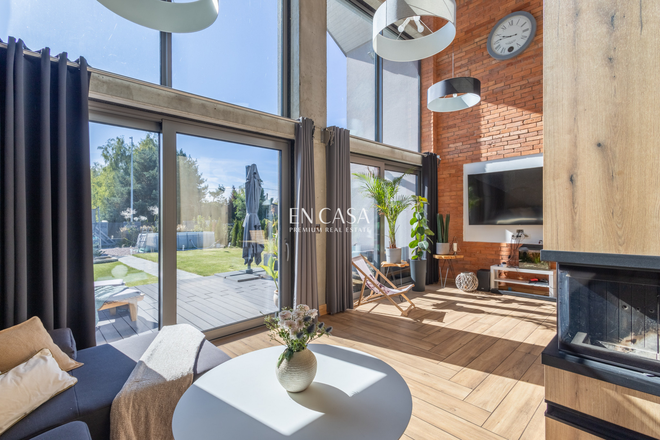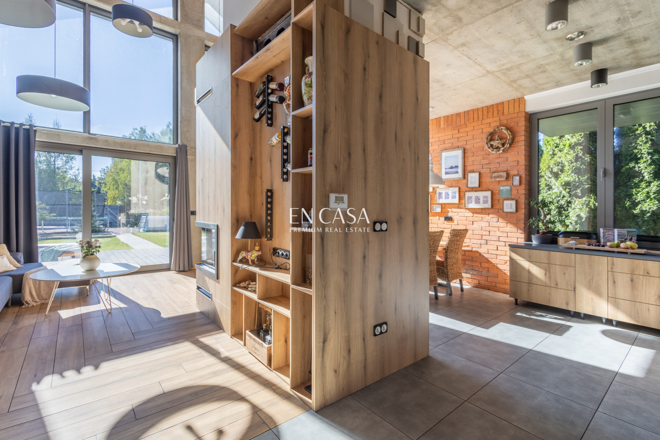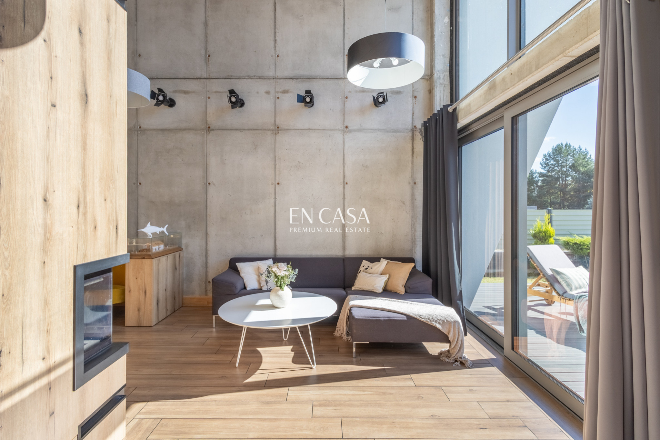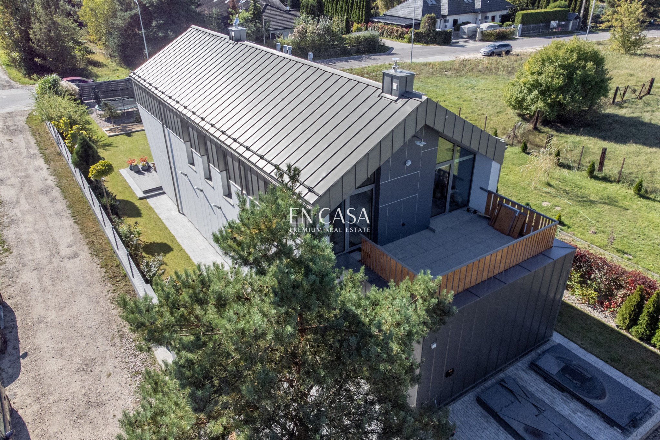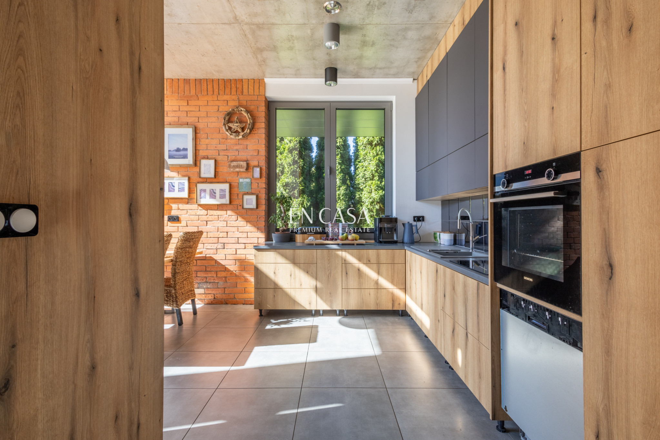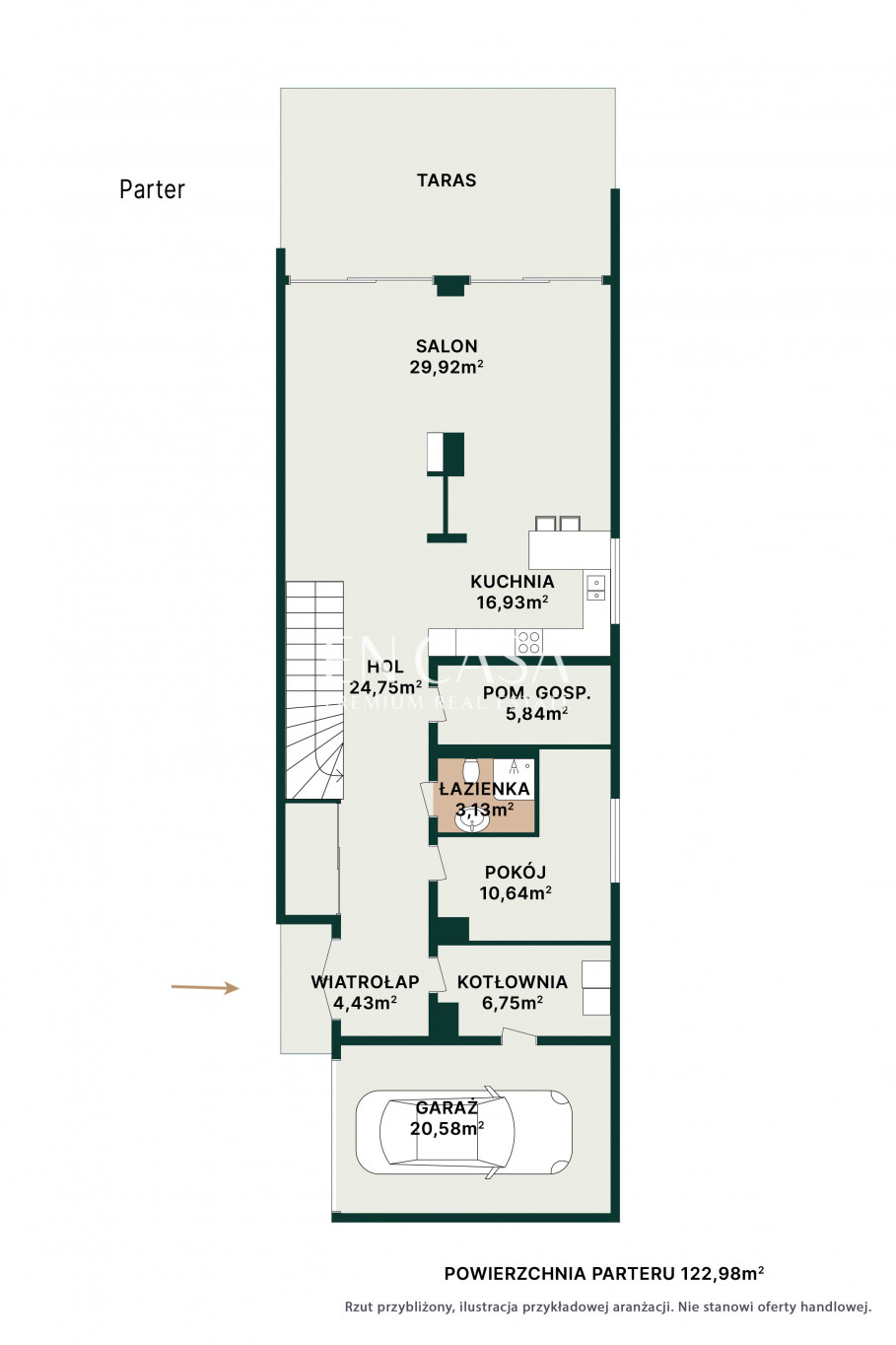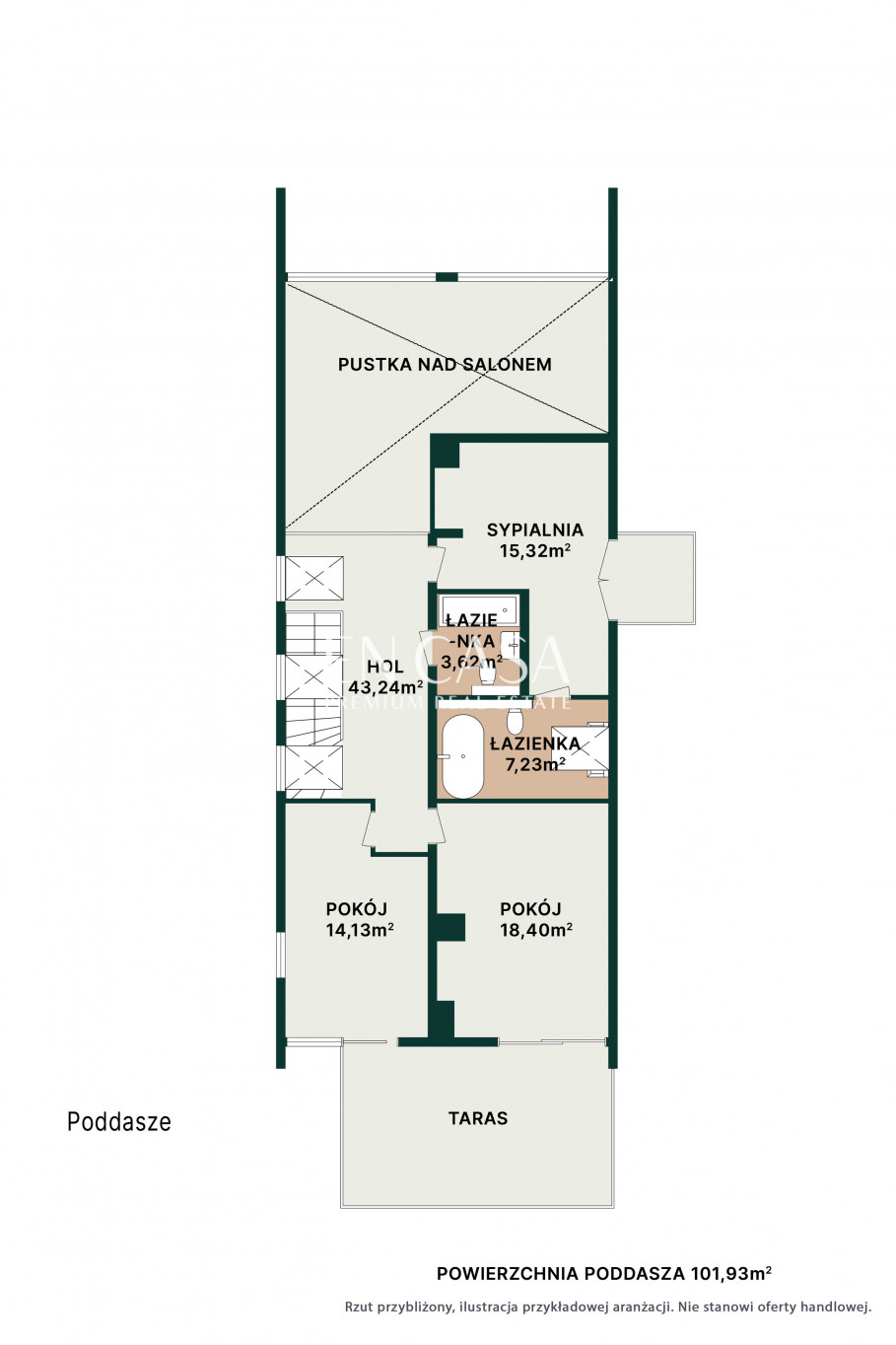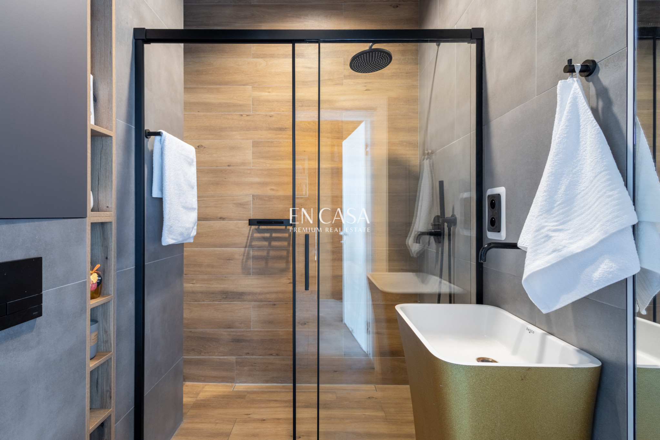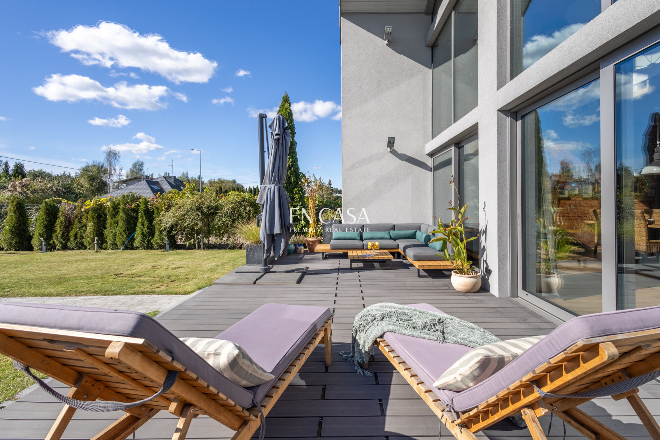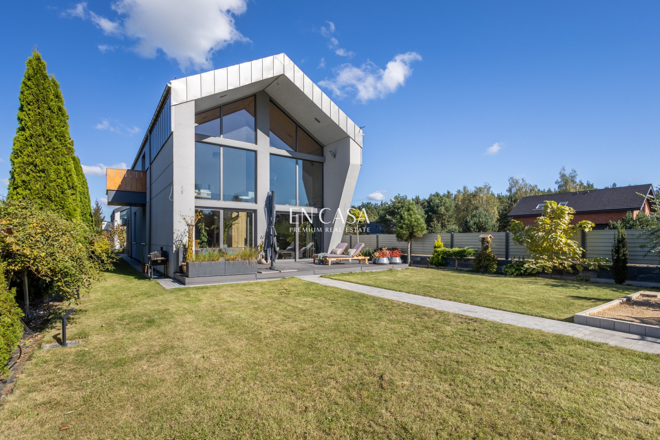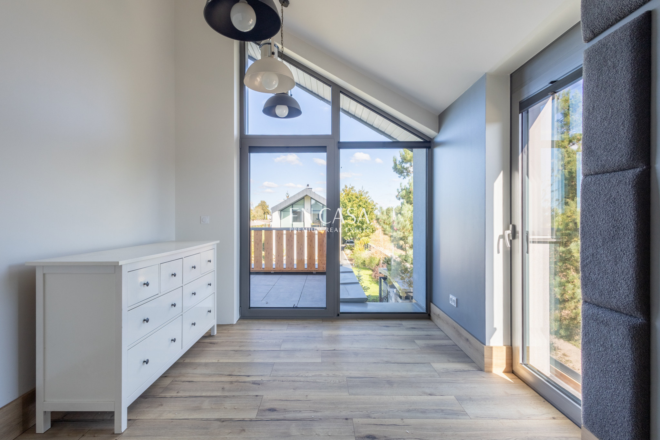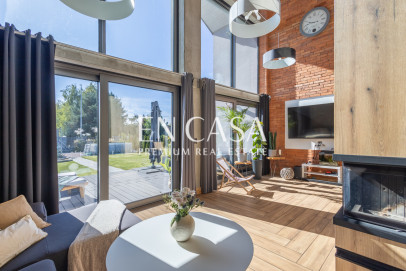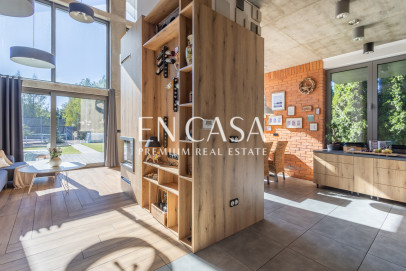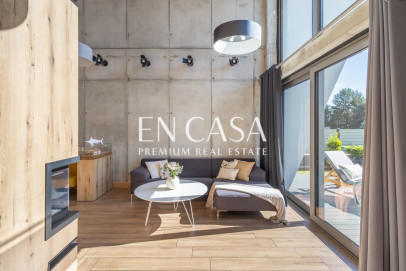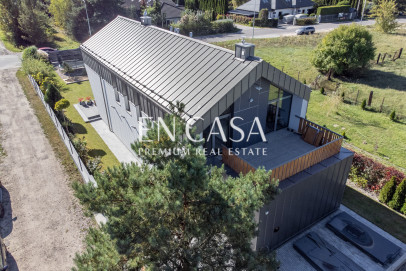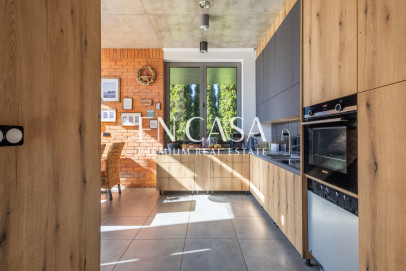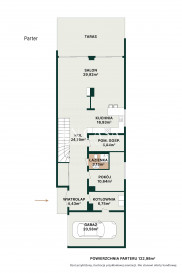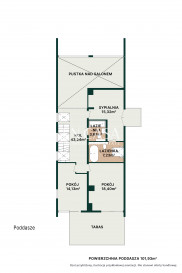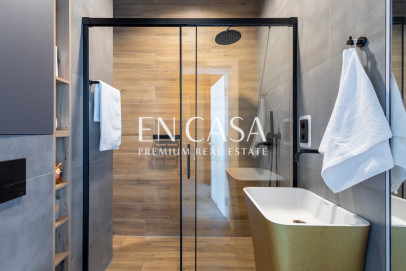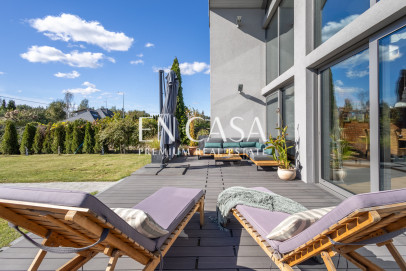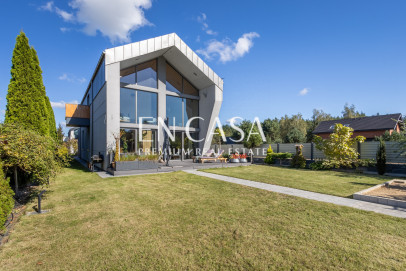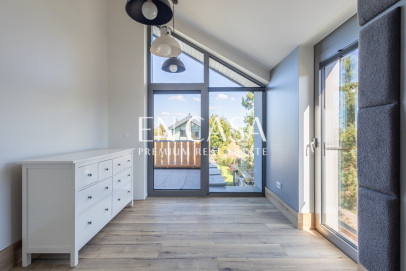- Total area
- 220 m2
- Price m2
- 11 363 PLN
- Lot area
- 800 m2
- Year built
- 2022
- House type
- Detached
- No. of rooms
- 5
- Mortgage market
- Secondary market
- Offer ID number
- 4392/1998/ODS
Description
:: Short:
Modern detached house 200 m2 total area with unique barn-type architecture | Plot with a well-kept garden | 5 rooms | 3 bathrooms | Outskirts of Kampinos Forest |
:: For whom?
- For demanding clients looking for modern architecture, a unique property on the outskirts of Warsaw.
- An ideal place for families with children, for people working remotely in beautiful green surroundings, for runners who appreciate the proximity of forests.
- It will meet the expectations of people looking for space, everyday life without the hustle and bustle of the city surrounded by greenery with beautiful sunsets!
:: Advantages?
- Very well designed modern house with very large windows and a functional layout
- Interior finished to a high standard, height in the living room approx. 6 m
- Lots of greenery nearby, only 40 km to the center of Warsaw, about 18 km to the Młociny metro station
- In the immediate vicinity of the Kampinos Forest, a perfect place for hiking and cycling trips
:: Is this what you are looking for?
A representative, well-designed detached house with modern architecture will delight those looking for comfort. Bright, spacious interiors have been finished in a modern style referring to the architecture of the house, thanks to which we have the possibility of arrangement and furniture that will perfectly meet all your needs and harmonize with your individual style.
The highest quality materials were used for finishing: natural stones such as marble, granite and natural wood provide the highest comfort and the details give the interiors a unique character, where you can feel truly exceptional.
The rooms are high, bright and well-lit.
The ideal living space has been arranged on two levels:
GROUND FLOOR:
- Spacious living room with fireplace with access to the terrace and green garden.
- Kitchen (partly open), equipped with household appliances and a pantry
- Dining room
- Guest room
- Bathroom with shower
- Hall
- Wardrobe
FLOOR:
- bedroom with private bathroom
- 2 bedrooms
- bathroom with bathtub
- Hall overlooking the living room
Particularly noteworthy is the well-kept garden with a terrace on the south-west side, which is perfect for warm summer evenings outdoors, where you can enjoy the views of the setting sun.
An additional attraction is the vegetable garden organized on the eastern side.
There is also a garbage building on the property. The garden is equipped with an automatic watering system.
:: What's nearby?
Extensive green areas: Kampinos Forest (150 m). Within a 10-minute drive there is the Auchan ŁOMIANKI shopping center, Castorama.
:: How about communication?
Access to Metro Młociny about 20 minutes
Bus stop
:: Cars?
There is a garage for 1 car and additional parking spaces on the property and publicly available along the street.
Call and schedule a showing! We'd love to show you this wonderful home!
Additional information
- No. of bedrooms
- 4
- No. of bathrooms
- 3
- Heating
- Gas, Floor
- Sewers
- Urban
- Garage (no. of places)
- 1
- Air-conditioning
- Yes
- Fenced area
- Yes
Real estate location

Elżbieta Brodowska
Real Estate Broker
License: 9310

