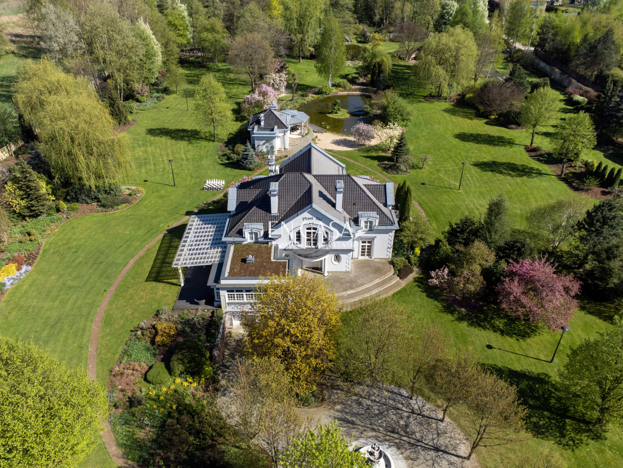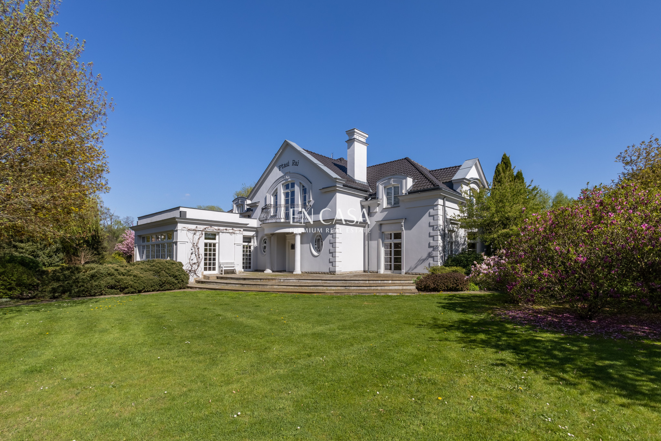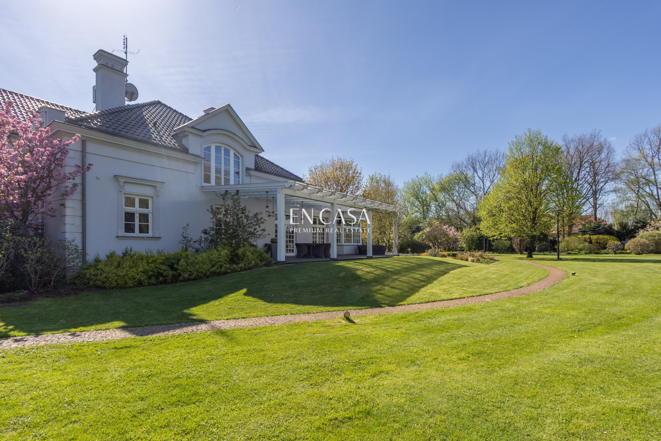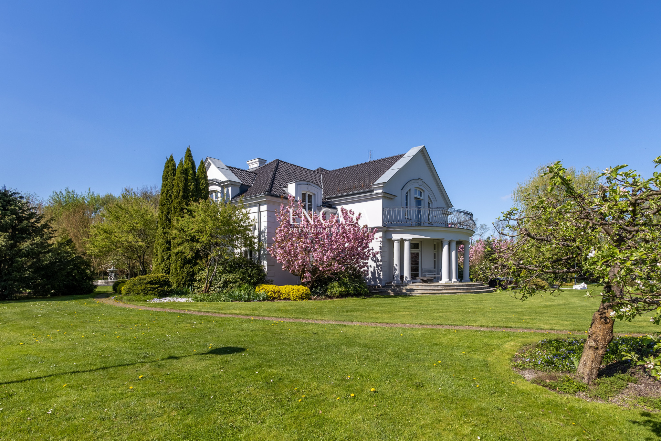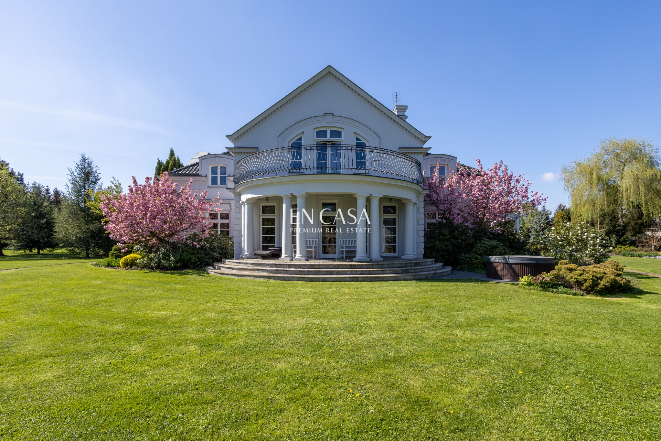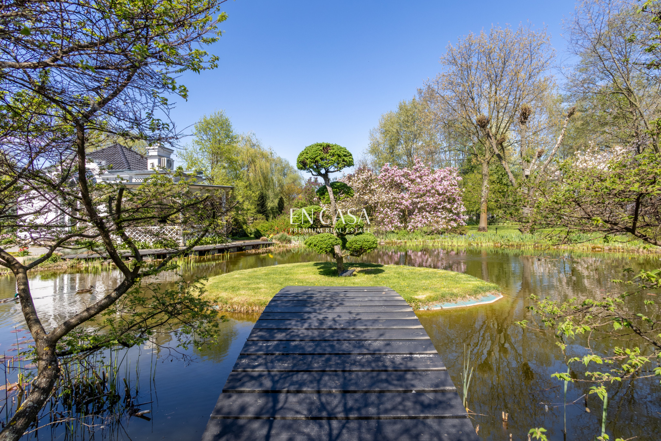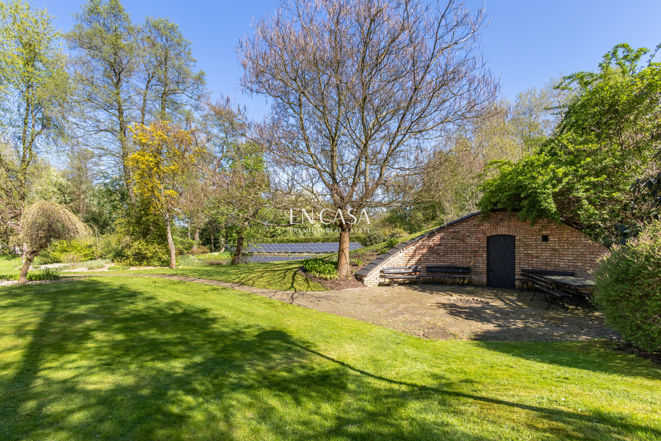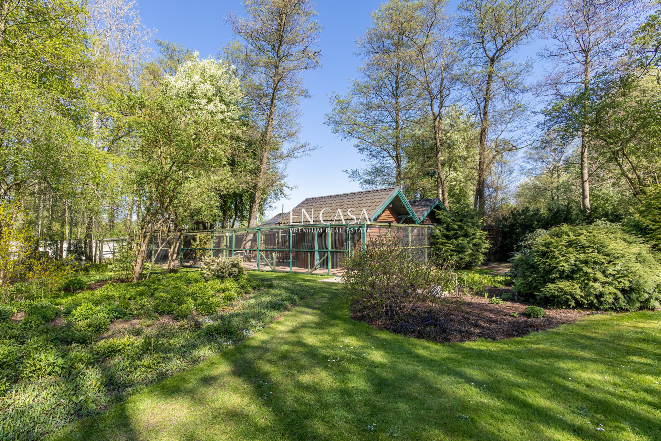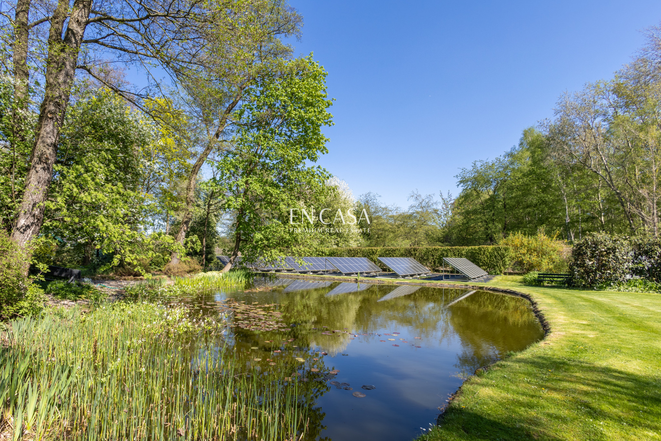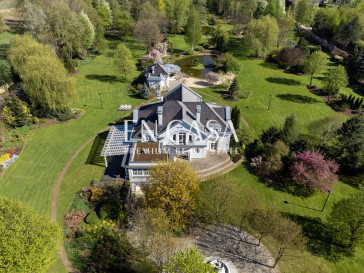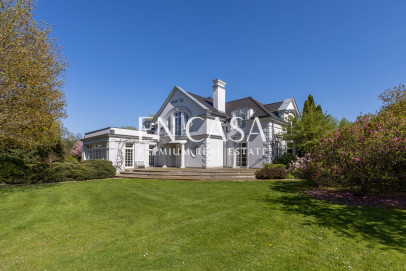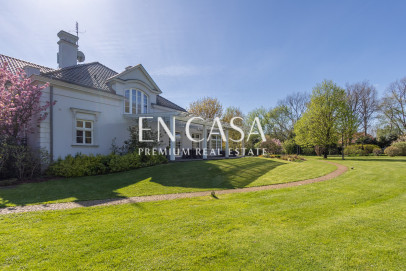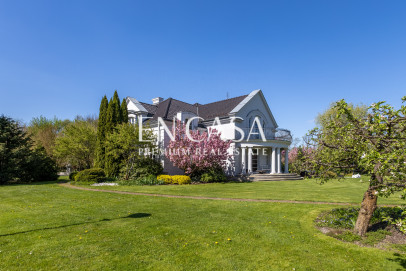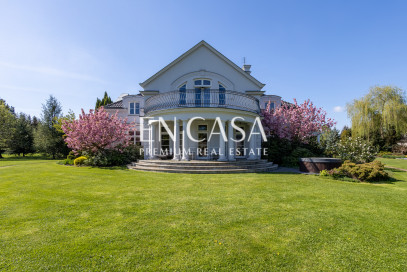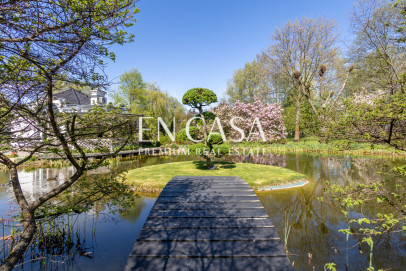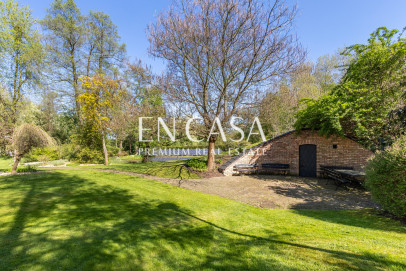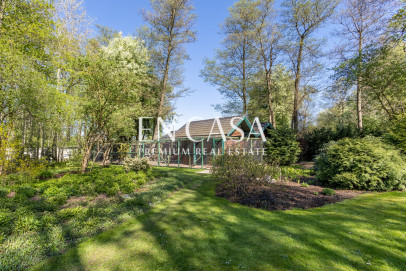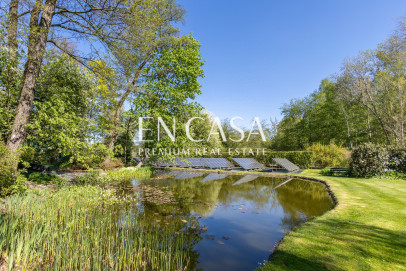- Total area
- 635 m2
- Price m2
- 27 559 PLN
- Lot area
- 20 000 m2
- Year built
- 2006
- House type
- Manor-house
- No. of rooms
- 5
- Mortgage market
- Secondary market
- Offer ID number
- 3885/1998/ODS
Description
:: Short
Elegant Residence with a picturesque, well-kept beautiful Park on a 2-hectare plot! Located just 50 minutes from Warsaw, in charming Milanówek, surrounded by villa development. The park surrounding the Residence delights with ponds with Japanese carp. Additionally, we will find charming bridges, aviaries with colorful peacocks. Fountains and various ornamental plants, which gives this place a unique atmosphere.
The house is located in the central part of the park and was designed with manor architecture in mind.
The residence uses energy from a photovoltaic farm!
:: For whom?
It is an ideal place for those who want to relax in a peaceful, green environment, away from the hustle and bustle of the city. A paradise for lovers of nature and beautiful interiors.
On the 2-hectare plot there is a beautiful park with numerous plantings of flowers, shrubs and impressive trees.
:: Advantages
The 594.5 m² residence has been finished using the highest quality materials, which ensures high living comfort for its residents. The interiors have been harmoniously arranged, using various types of wood, stone and unusual materials in the bathrooms, such as marble or traverine. The living room with a marble fireplace and Murano chandeliers is a great place to relax, and the spacious seating area provides comfort while watching your favorite movies.
The kitchen with dining room is an ideal space for cooking and dining together, with access to the terrace and garden with jacuzzi.
In the immediate vicinity of the Residence, right by the pond, there is a Guest House with an area of 40.32 m².
THE LAYOUT OF THE RESIDENCE with an area of 594.5 m² consists of:
GROUND FLOOR , which includes:
an elegant hall with a wardrobe for outerwear, a spacious living room with a fireplace and an impressive staircase, and a lounge area with a separate dining room for 12 people.
In the lounge area there is a multimedia projector, and the living room has access to the garden. On the ground floor there is also a study and a beautiful marble bathroom.
There is also a modern, separate New York-style kitchen, fully equipped with high-end appliances.
FLOOR containing:
master bedroom with balcony and bathroom finished with rosso portugalllo marble, two wardrobes. Additionally, on the first floor there is a guest bedroom with bathroom and balcony and a children's bedroom with its own bathroom finished with blue azurchello stone, in the bedroom stairs leading to the playroom in the attic.
BASEMENT, which contains:
boiler room, laundry room, utility room, toilet, garage for 2 cars.
GUEST HOUSE with an area of 40.32 m² consists of:
open space on the ground floor: living room with kitchen and bathroom
upstairs - bedroom
The house has a barbecue gazebo, located right next to the beach and a pond where colorful Japanese carp swim.
.:: Location
The luxurious Residence is located in Milanówek, with excellent transport connections to the center of the capital. Getting to the center of Warsaw takes about 50 minutes. Convenient access to the A2 and S8 and PKP, just a 6-minute walk from the WKD train.
This elegant venue is a truly unique experience of luxury!
We cordially invite you to the presentation!
Additional information
- No. of bedrooms
- 4
- No. of bathrooms
- 3
- Heating
- Heat pump, Own central heating, Gas, Fireplace, Stove, Floor
- Sewers
- Urban
- Garage (no. of places)
- 2
- Air-conditioning
- Yes
- Fenced area
- Yes
Property presentation
Real estate location

Elżbieta Brodowska
Real Estate Broker
License: 9310

