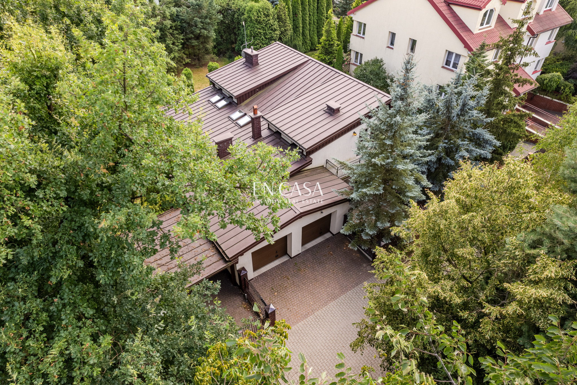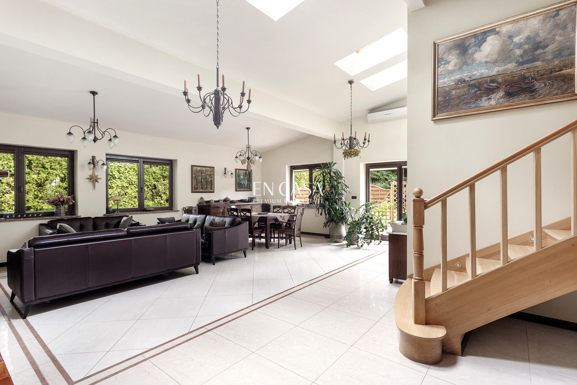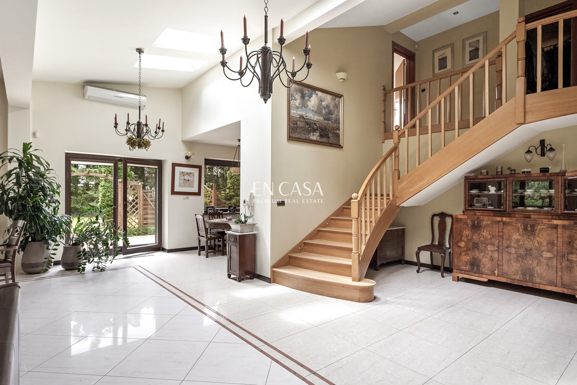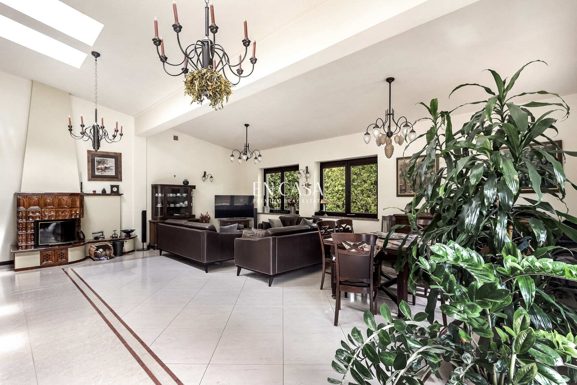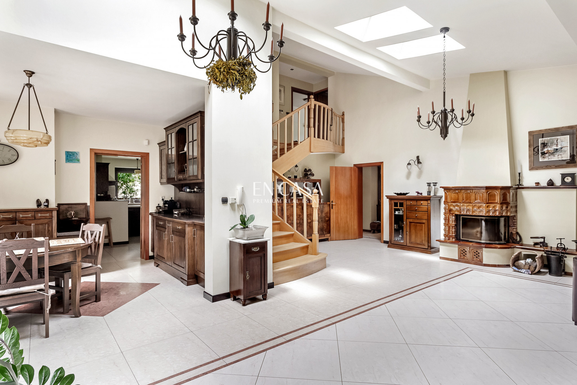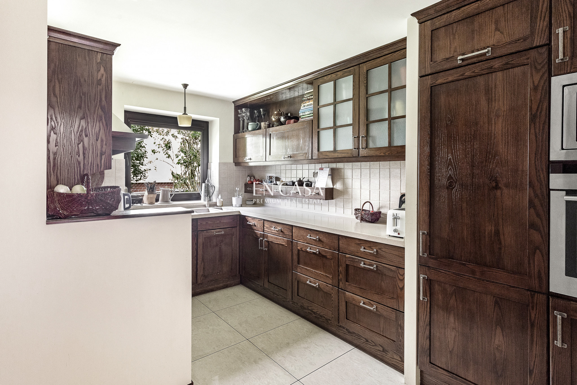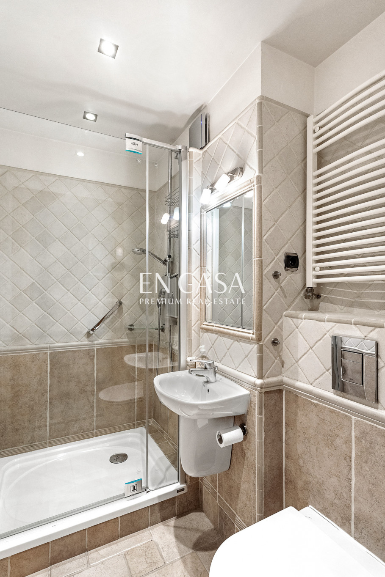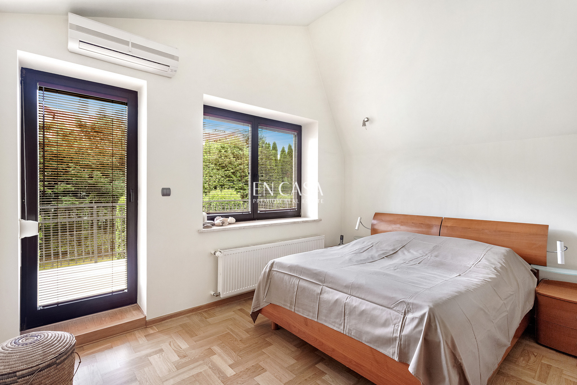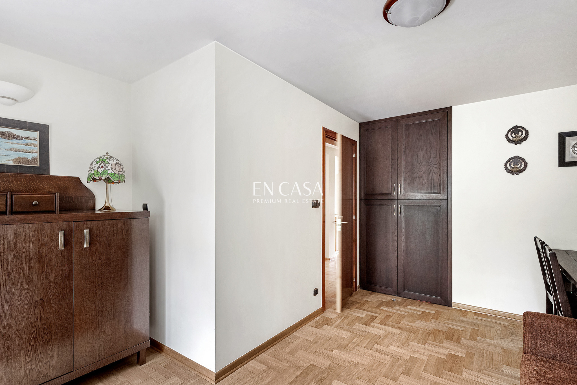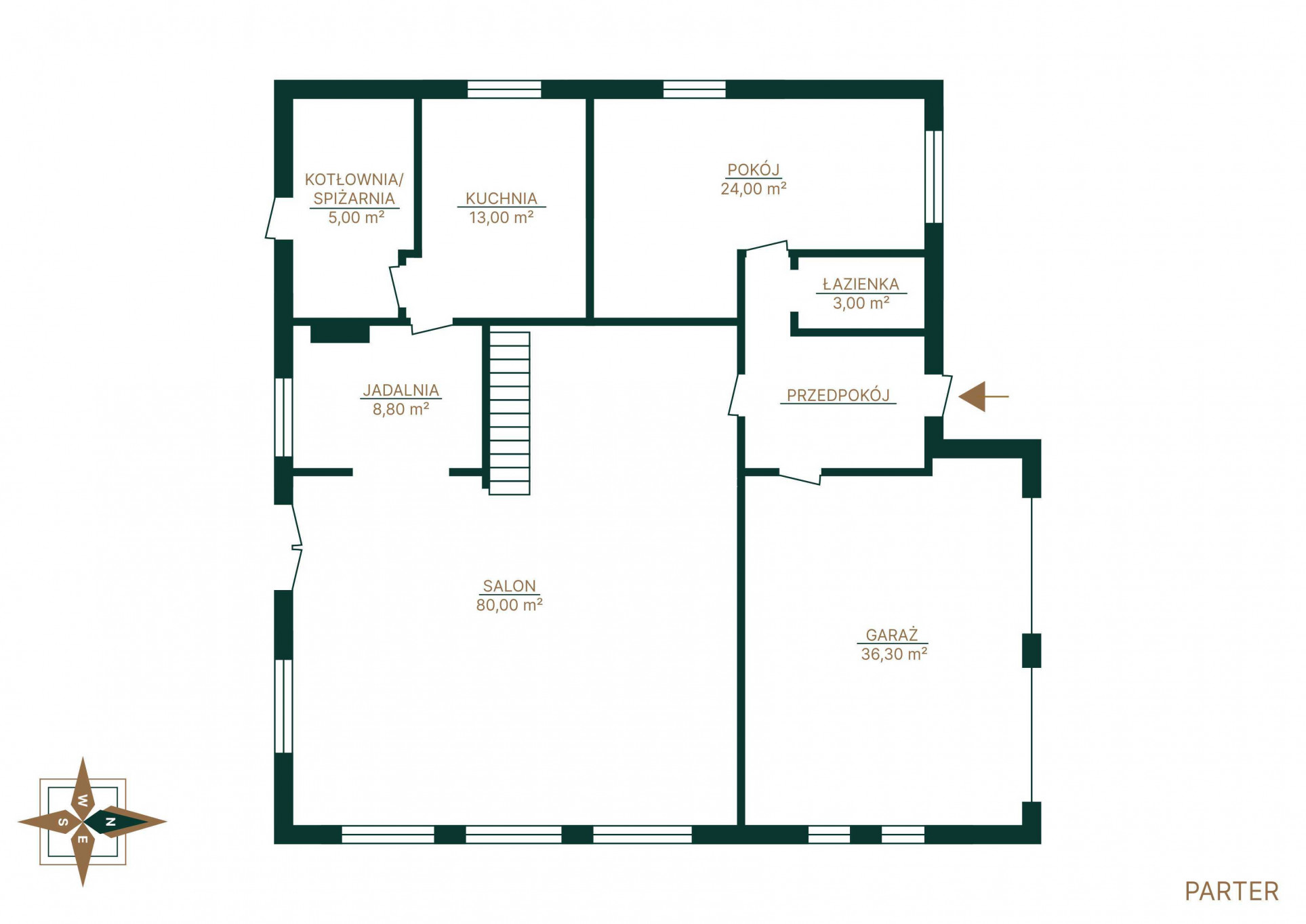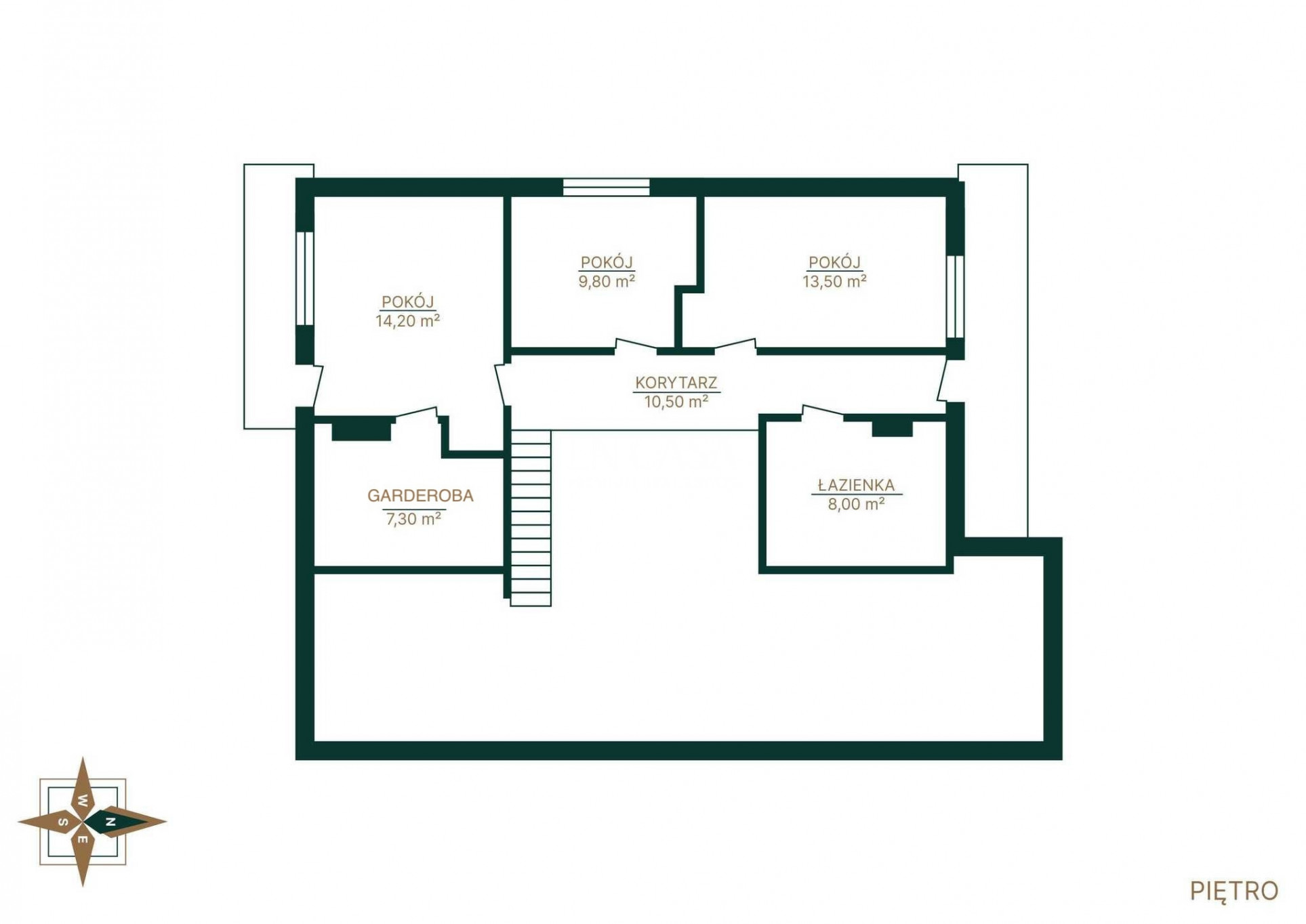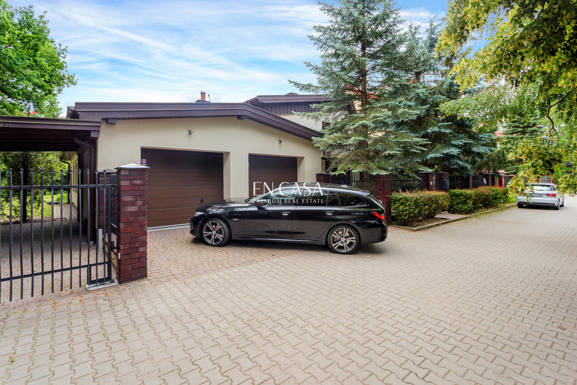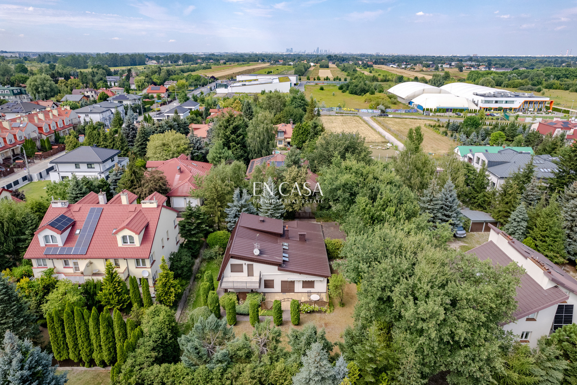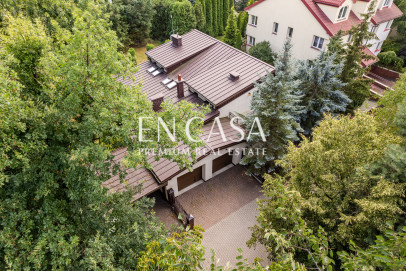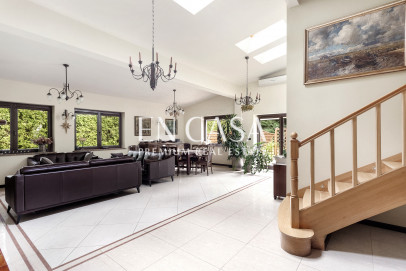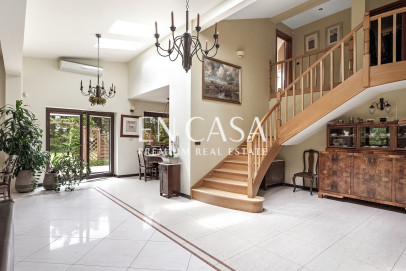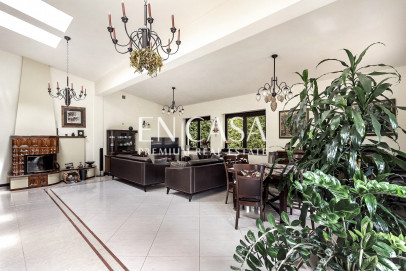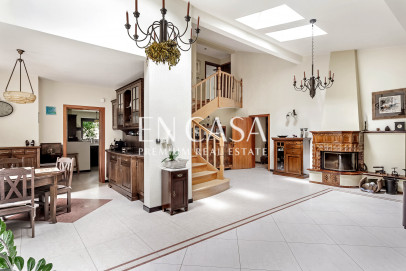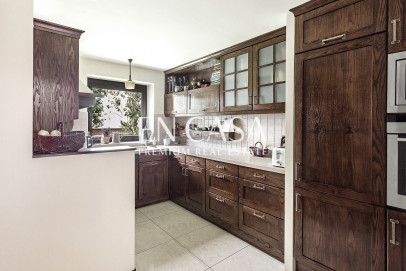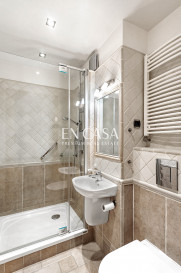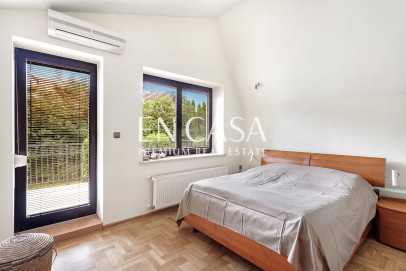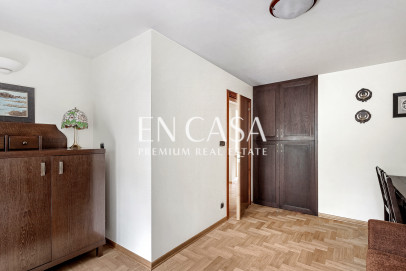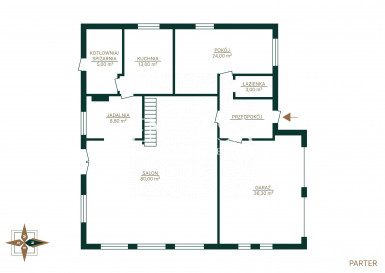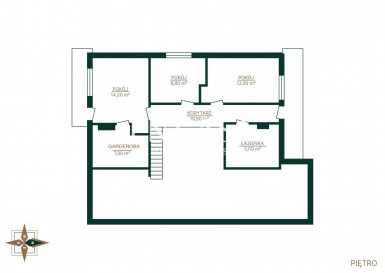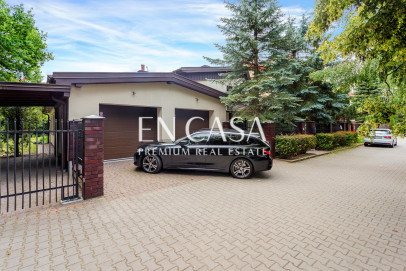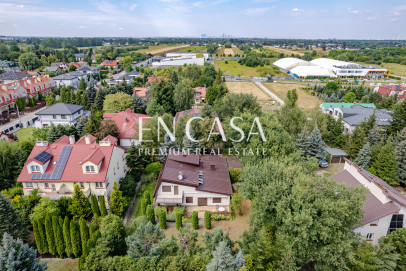- Total area
- 221 m2
- Price m2
- 10 407 PLN
- Lot area
- 1 000 m2
- Year built
- 2006
- House type
- Detached
- No. of rooms
- 5
- Mortgage market
- Secondary market
- Offer ID number
- 4373/1998/ODS
Description
:: Essentials:
Piaseczno / Mysiadlo. Timeless architecture, detached house on a large plot with old trees.
Situated on a dead-end side street, surrounded by a magical garden.
Kept in excellent condition, ready to move in immediately. With a natural fireplace and air conditioning.
The living room is 400 cm high! Full of light throughout the day. Primary schools within a 10-minute walk.
:: For whom?
Perfect for a family. For people who value safety and good and quick access to Warsaw.
For those who value peace and quiet, in a structured suburban area.
For people looking for a house near Warsaw, but with very easy communication. Without giving up the full social infrastructure within a few minutes.
:: Is this what you are looking for?
A carefully designed, classic-style, very functional detached house in an exceptionally quiet area.
Designed for a 2 + 2 family, but with the assumption of working from home, with great emphasis on an open and spacious living area.
A plot of 1,000 sq m giving a sense of intimacy.
A living room with an above-average height of 4m!
An exceptionally large garage for 2 cars, also suitable for bicycles. Additionally, carport for 2 additional cars.
On the ground floor there is an impressive living room and dining room with an area of less than 80 sq m! In addition, there is a bright kitchen of 13 sq m with a pantry of 5 sq m, an entrance hall, a bathroom with a shower (3 sq m) and a study of 24 sq m, as well as a very spacious garage with an area of 37 sq m
On the first floor there are 3 bedrooms (14 sq m, 13 sq m and 10 sq m), a dressing room of 7 sq m and a bathroom with a window of the area. 8 sq m
Two bedrooms with access to large balconies.
:: Advantages:
- detached house, fully equipped and ready to move in;
- very functional room layout;
- air conditioning, fireplace;
- lots of greenery, silence, only single-family buildings in the neighborhood;
- excellent access to Warsaw and Chopin airport. A quick flight to Krakow via the S7 route.
- ground floor with a usable area of 168.4 sq m + first floor with an area of usable area 52.8 sq m Total area usable area 221.2 sq m
- a plot with an area of 1,000 sq m covered by the local spatial development plan with the allocation of 1 MN - single-family development, with a building height of up to 12 m and 50% of the area. biologically active, which allows for any expansion or reconstruction of the existing building.
:: What's nearby?
In the vicinity there are low-rise, single-family buildings only
Education and Sports Center, Orlik, tennis court, primary school and kindergarten - within a 10-minute walk.
Shopping center, Auchan Piaseczno, exit to ul. Puławska and the S7 route - within a few minutes' drive.
Nowa Iwiczna railway station - 20 minutes walk.
:: Cars:
There is a large two-car garage in the building.
Additionally, a convenient carport for 2 cars and parking in the driveway.
Please contact me. I will be happy to present this unique property.
Additional information
- No. of bedrooms
- 4
- No. of bathrooms
- 2
- Heating
- Own central heating
- Sewers
- Urban
- Garage (no. of places)
- 2
- Air-conditioning
- Yes
- Fenced area
- Yes
Real estate location

Ewa Mirowska
Real Estate Broker
License: 24430

