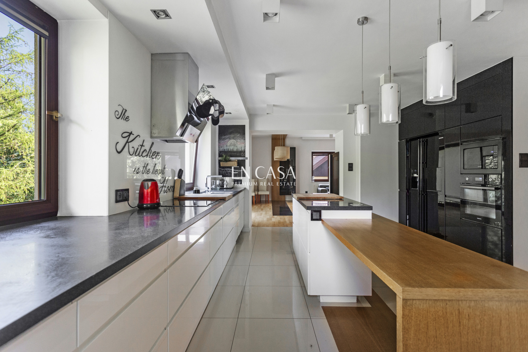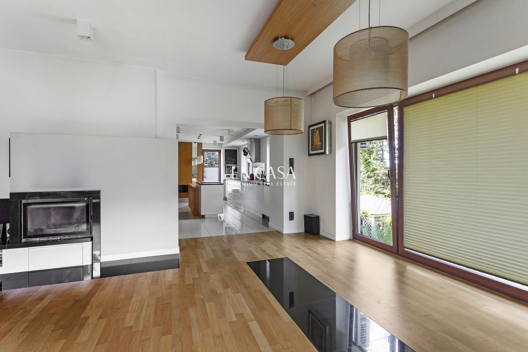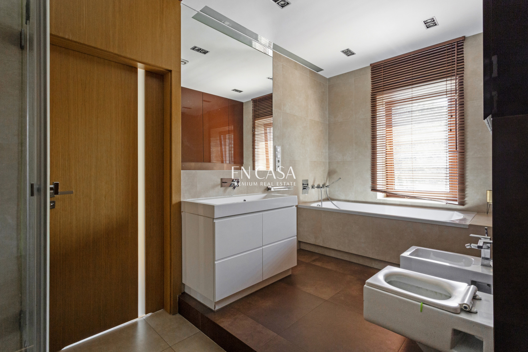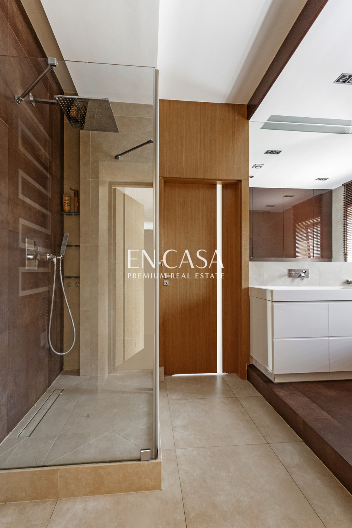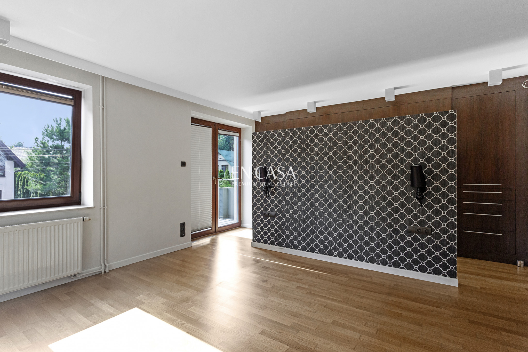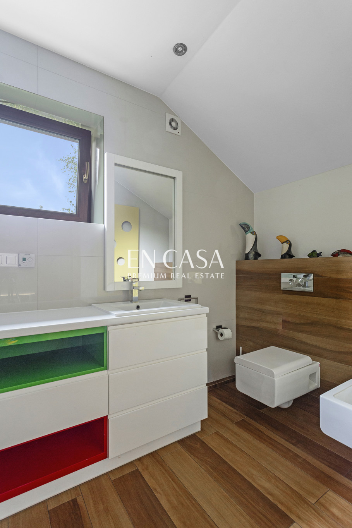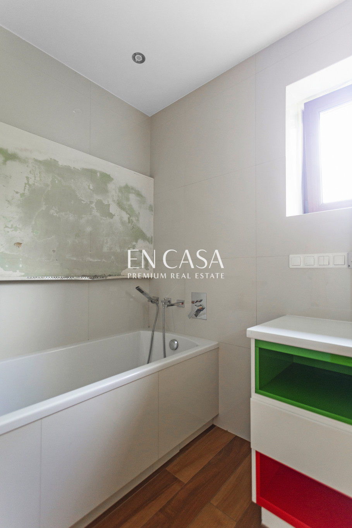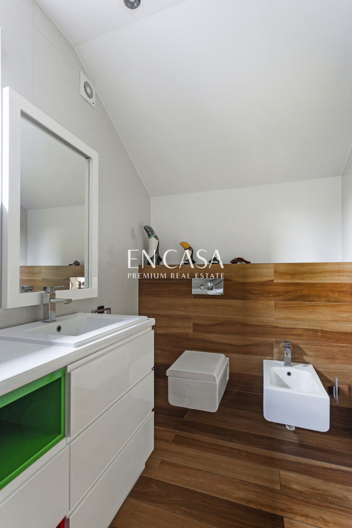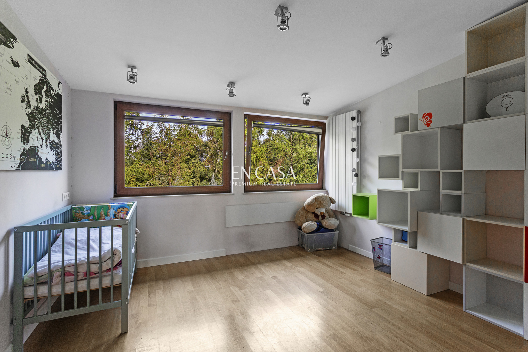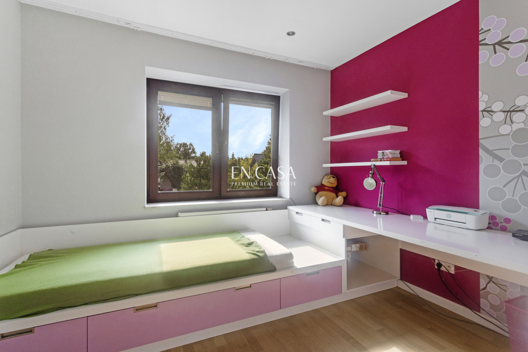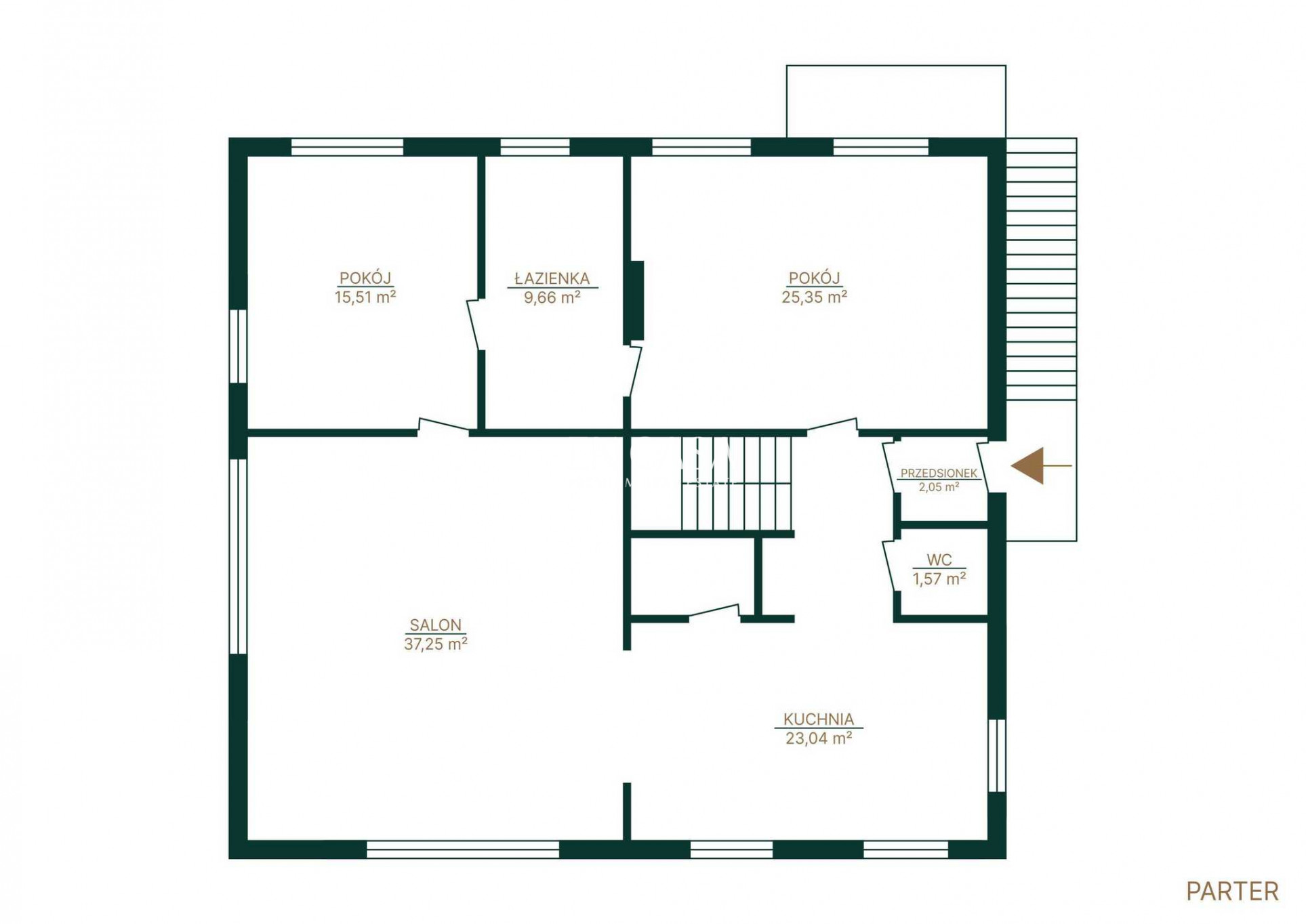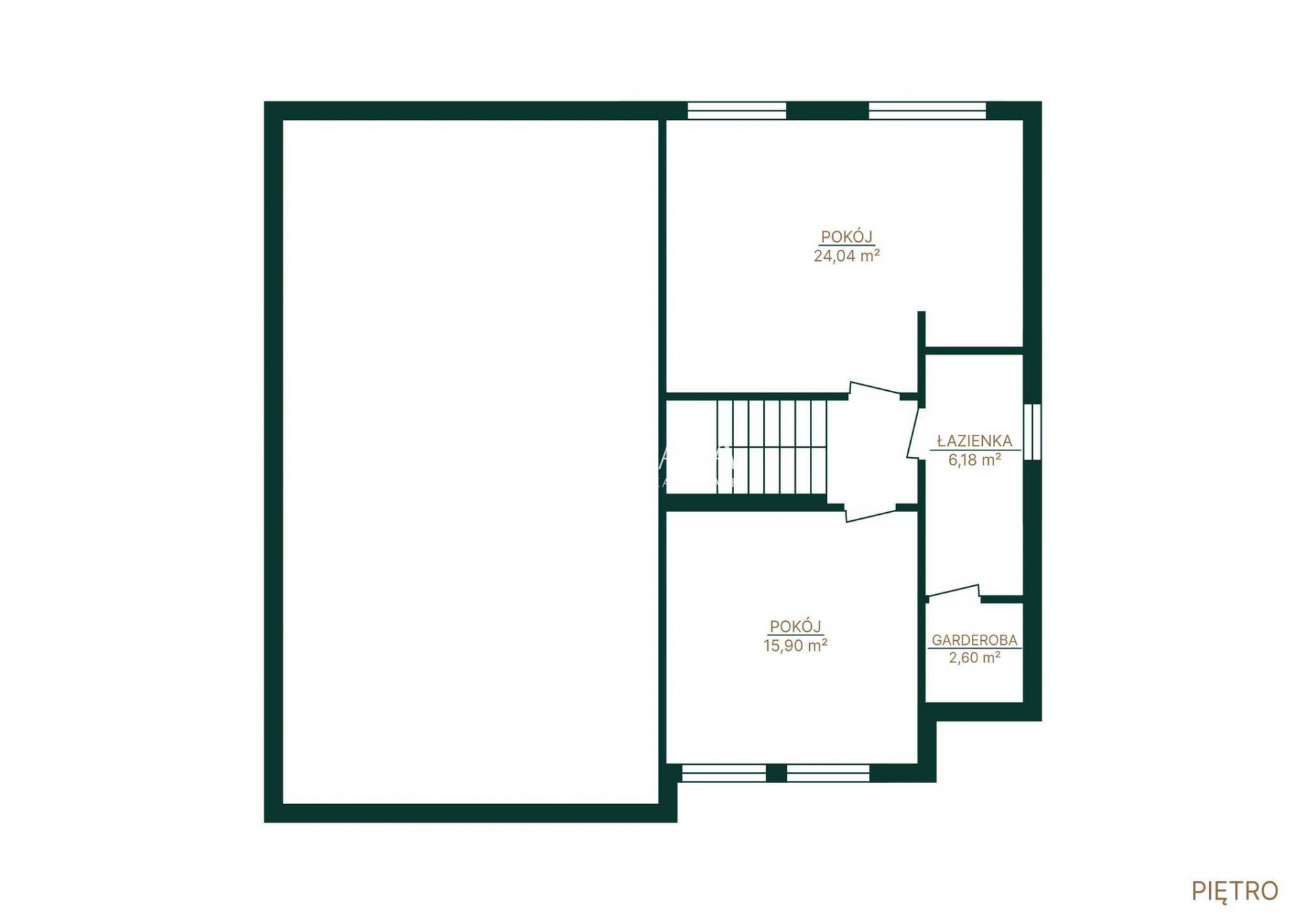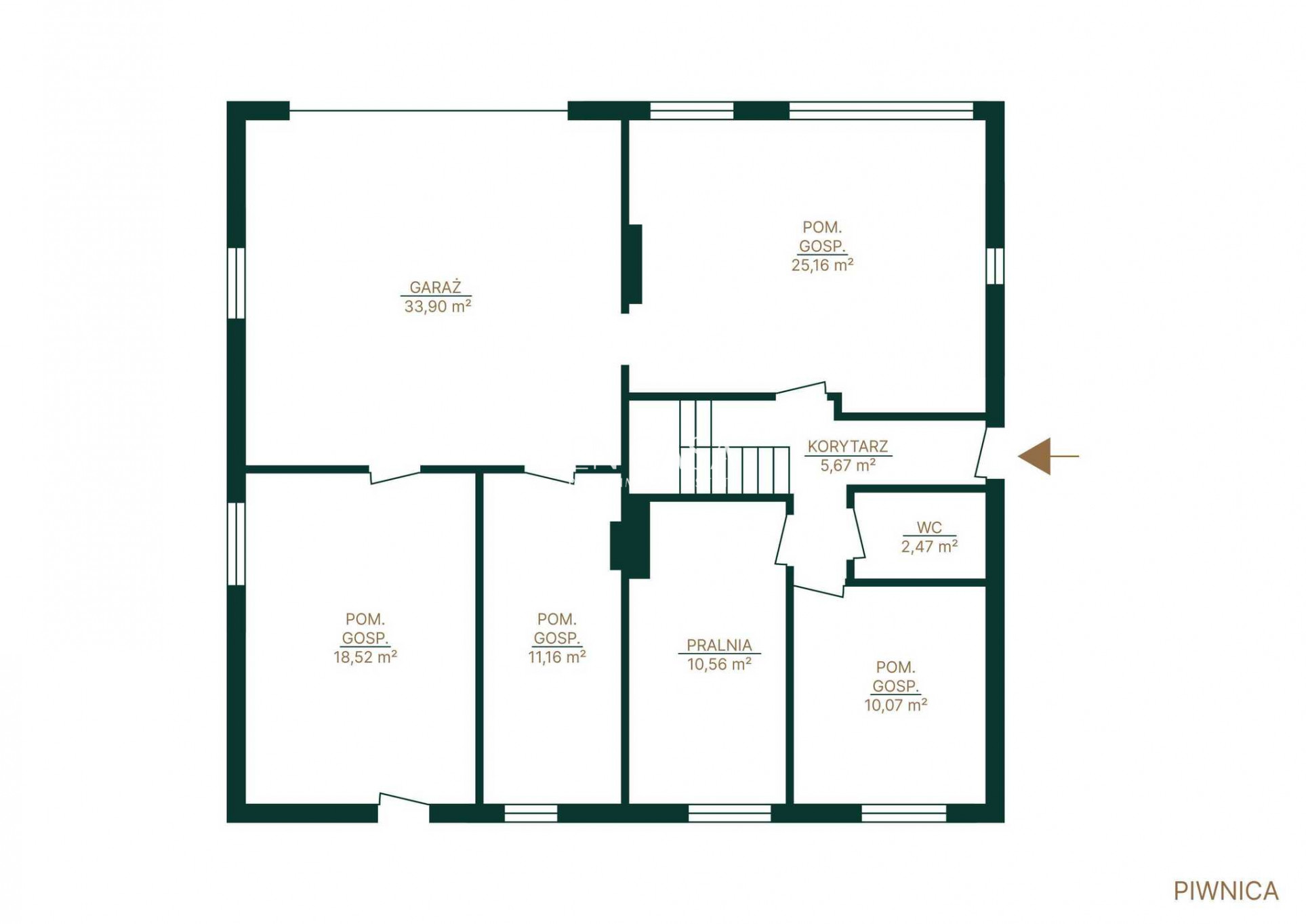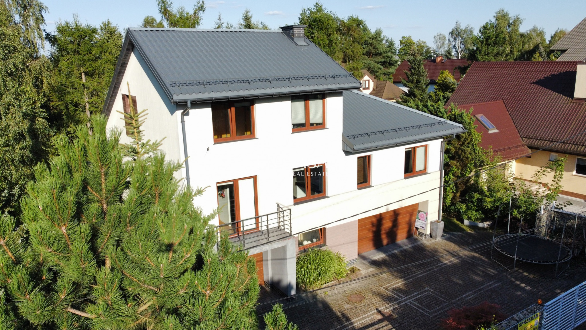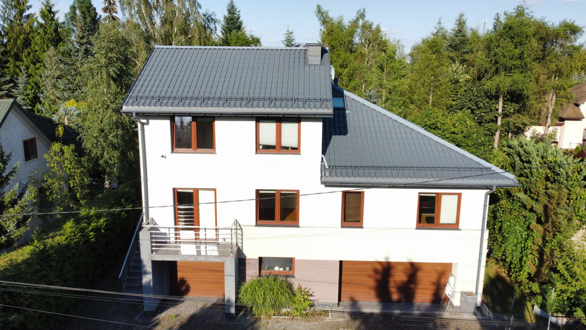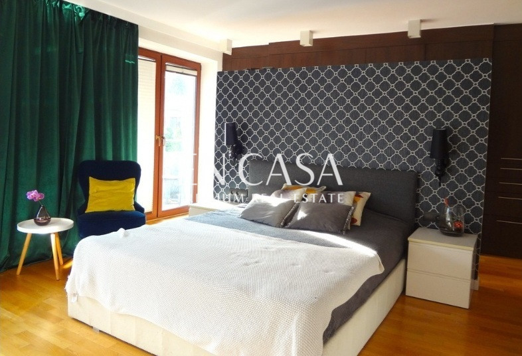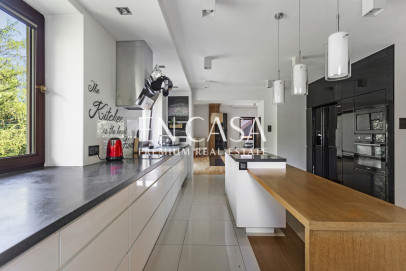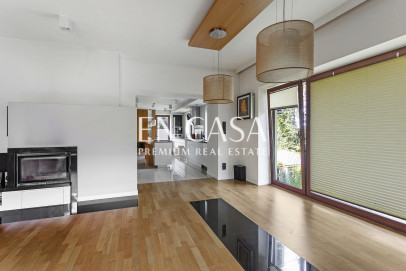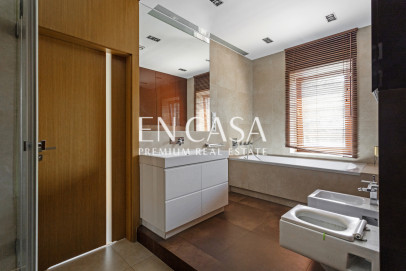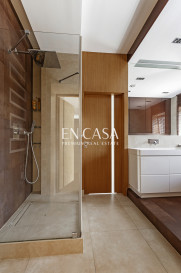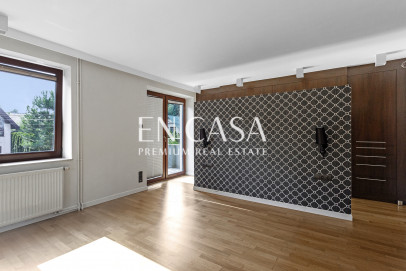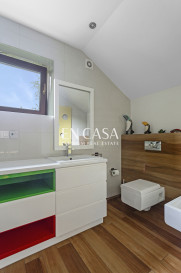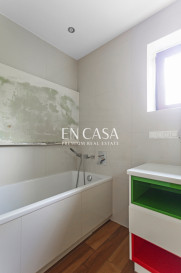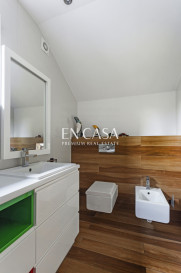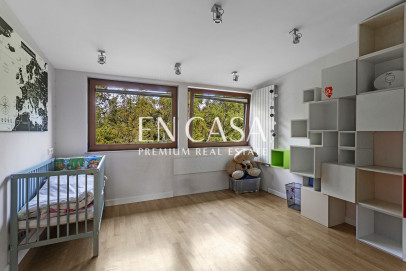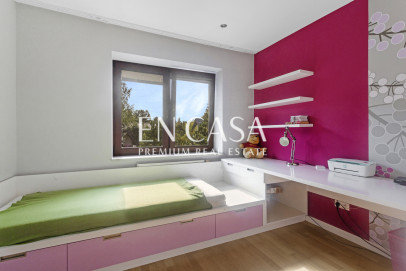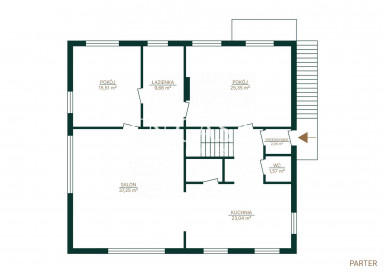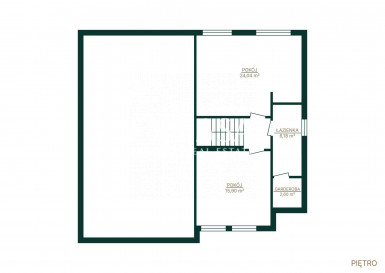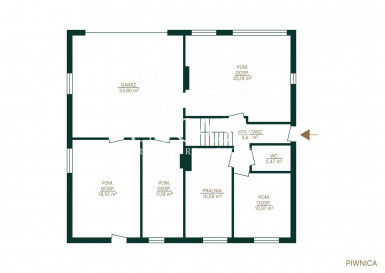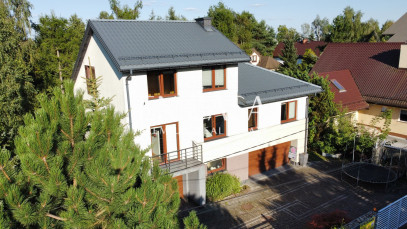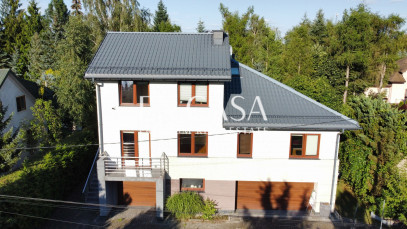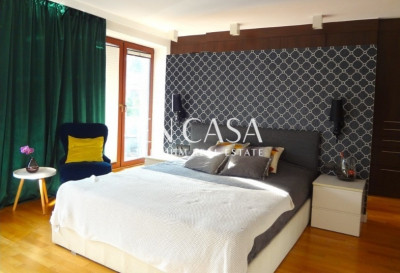- Total area
- 295 m2
- Price m2
- 5 084 PLN
- Lot area
- 625 m2
- Year built
- 2010
- House type
- Detached
- No. of rooms
- 7
- Mortgage market
- Secondary market
- Offer ID number
- 4419/1998/ODS
Description
Short:
The house was expanded in 2010 with a total area of 367 m2 on a plot of 625 m2.
:: Is this house for you?
A house consisting of three levels. On the first floor, there is a living room with a semi-open kitchen, two bedrooms connected by a bathroom with a bathtub and a shower, and a separate dressing room. Additionally, a toilet. On the second floor there are two bedrooms with a second bathroom with a bathtub. In the basement there is a garage for two cars, a laundry room and numerous utility rooms. At the back of the house there is a private part of the garden separated by a wall of greenery giving a sense of privacy
:: What's nearby?
The house is located in a closed street in the vicinity of single-family houses, creating an intimate atmosphere and a sense of security. Nearby there are numerous local grocery stores, including large-scale ones, and a bus depot with buses running to P+R Okęcie. The proximity of the infrastructure allows you to function without a car.
::What about cars?
Garage in the building for 2 large cars, additional parking spaces in the driveway.
:: How about communication?
Convenient access to S8 - 25 minutes by car to Warsaw
Additional information
- No. of bedrooms
- 6
- No. of bathrooms
- 2
- Heating
- Urban central heating
- Sewers
- Urban
- Garage (no. of places)
- 3
- Air-conditioning
- Yes
- Fenced area
- Yes
- Closed housing estate
- Yes
Real estate location

Magdalena Sierputowska
Real Estate Broker
License: 24619

