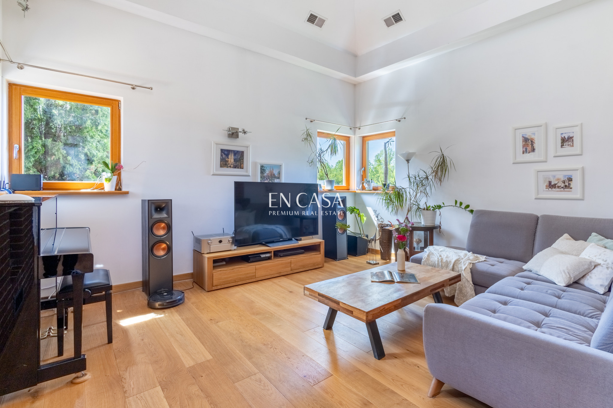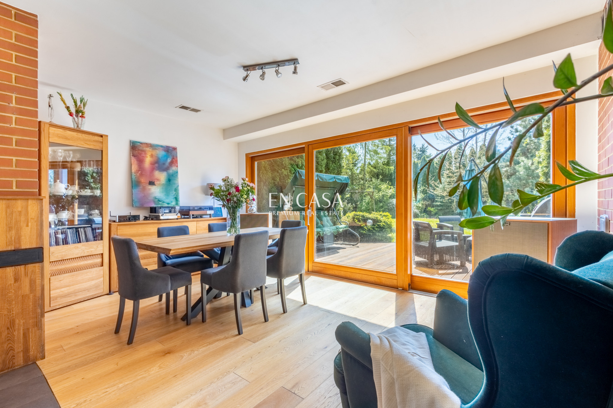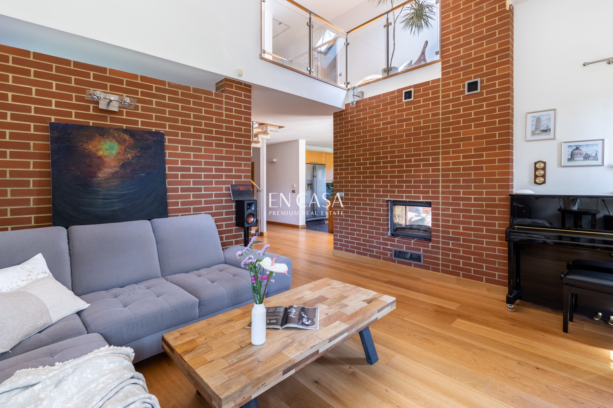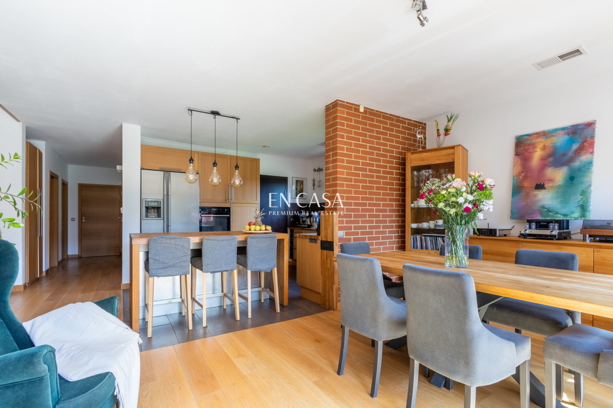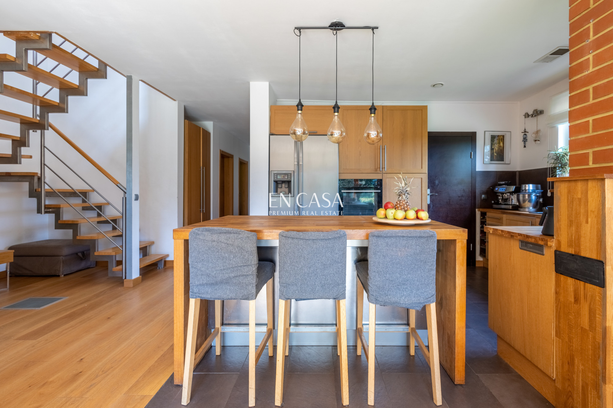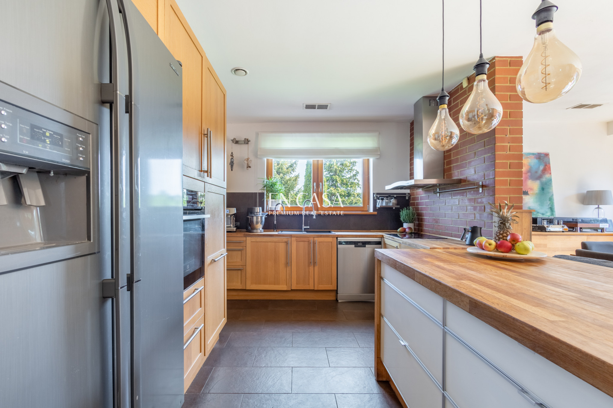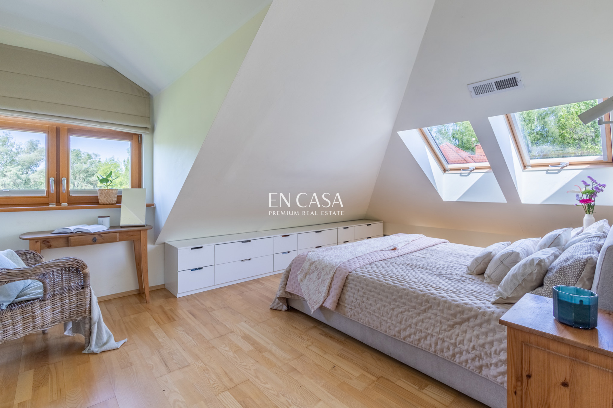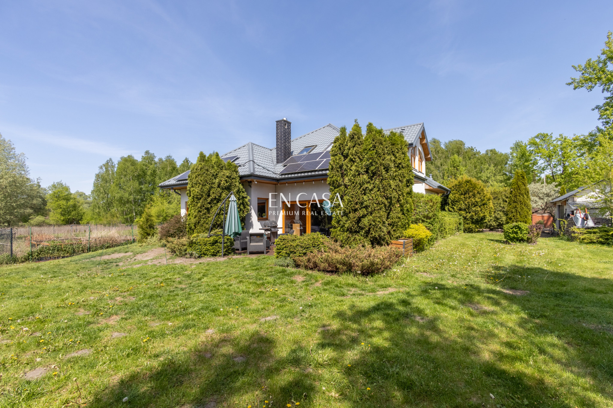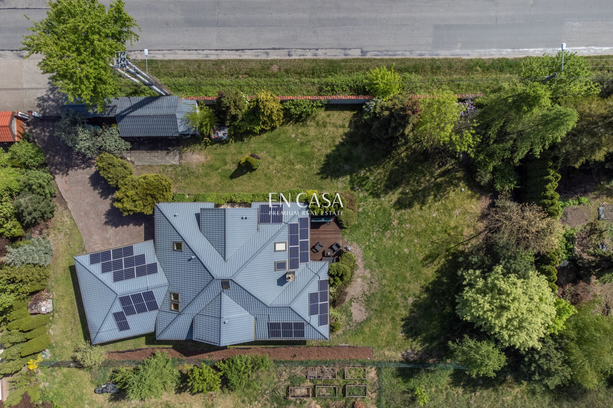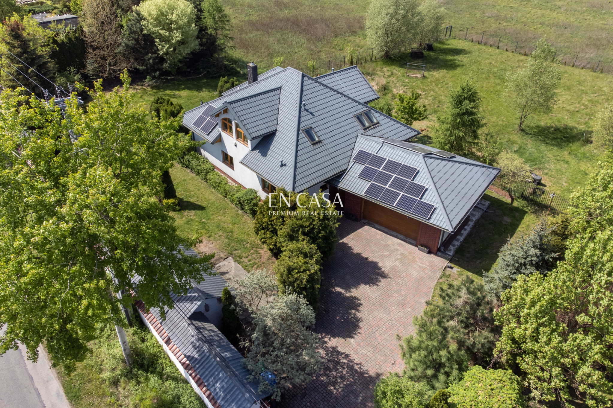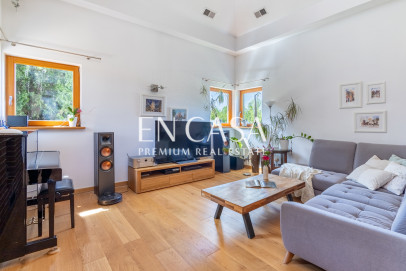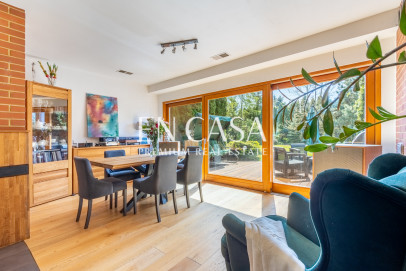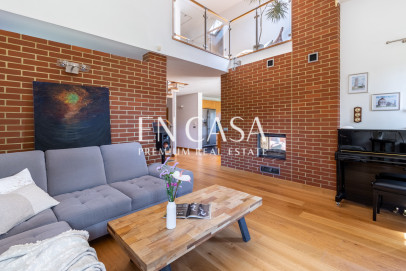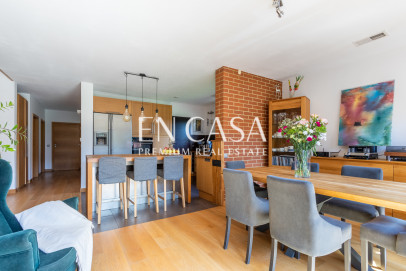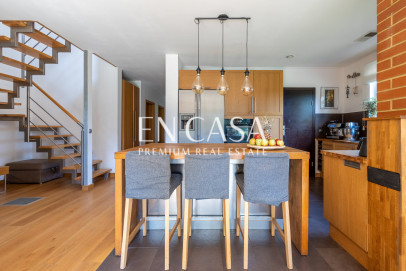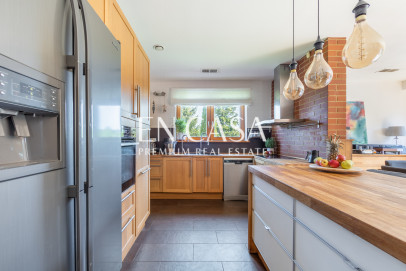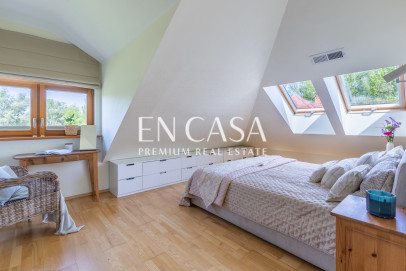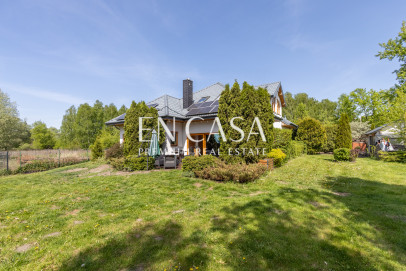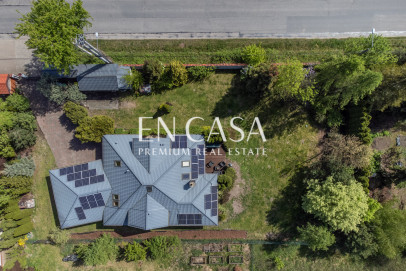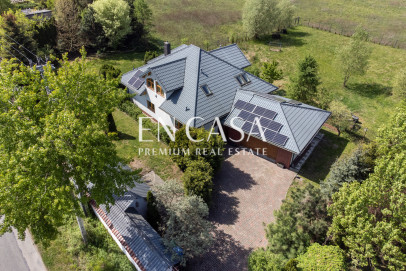- Total area
- 330 m2
- Price m2
- 9 848 PLN
- Lot area
- 1 236 m2
- Year built
- 2008
- House type
- Detached
- No. of rooms
- 6
- Mortgage market
- Secondary market
- Offer ID number
- 4249/1998/ODS
Description
ENERGY-SAVING HOUSE RIGHT NEXT TO THE KAMPINOSKI LANDSCAPE PARK
I INVITE YOU TO SEE THE PHOTOS AND THE OFFER, AND FIRST OF ALL, TO MAKE AN APPOINTMENT FOR A PRESENTATION!
:: Briefly: Borzęcin Duży, ul. Spacerowa, Stare Babice commune | spacious detached house 250 m2 in a picturesque garden 12 36 m2 | 3 minutes walk to the forest | 20 minutes by car to Bemowo, to the S8 route and 23 minutes to the Górczewska metro station.
:: For whom?
For people who value the sense of space, privacy and contact with nature, but at the same time appreciate the proximity of the city.
For those looking for a property finished with good quality natural materials , warm, very functional and clever in terms of the use of new technologies.
An ideal house for a family, great for remote workers and people who commute to work in Warsaw every day.
:: Advantages
Very functional layout of the house.
The spaces finished in wood, brick and steel with numerous glazings are filled with natural light throughout the day.
The garden was designed with nature being an integral part of the residents' lives, on the one hand, it protects their privacy with a wall, and on the other, it opens to flower meadows.
Perennial trees and flowering shrubs attract birds and shade part of the space, providing shelter from the sun.
The house is equipped with modern and ecological technological solutions ensuring energy efficiency .
The building is very warm in winter and easy to cool in summer thanks to a high-quality heat pump and heat recovery.
Great location of the house: on the one hand, immersed in greenery, close to forest bicycle routes and walking paths, and on the other hand, with comfortable and quick access to every point in Warsaw.
:: Check if this is the house for you
The ground floor of the house offers a common space for the whole family: a living room (5.2 m high) with a separated kitchen open to the dining room. The double-sided Invicta fireplace allows you to enjoy warmth and live fire for people relaxing in the living room and those enjoying a meal in the dining room.
Spacious, large, bright kitchen with a large kitchen window with a sill for fragrant fresh herbs.
A wide, centrally located island can serve as a large worktop or a place where you can eat a quick meal. Solid wooden countertops, plenty of cabinets and drawers ensure comfort and functionality. The pantry next to the kitchen is a paradise for chefs.
The kitchen flows smoothly into a bright, spacious and at the same time cozy dining room.
An almost five-meter-high sliding window connects the space with the garden.
On the ground floor there is: a comfortable office, two bedrooms, a bathroom with a shower, a boiler room and a spacious hall from which you can access a garage for two cars.
The first floor is a cozy attic: 3 bedrooms, including one with a walk-in wardrobe, a large bathroom with a bathtub and a shower, and a beautifully lit reading corner on the mezzanine.
A warm wooden floor made of oak boards and a large number of windows that naturally illuminate the interior at any time of the day create an ideal soothing space for quiet, comfortable living and relaxation.
:: Important technical details
The house is equipped with a heat pump from the American company Florida Heat Pump with a ground exchanger, thanks to which the house is heated or cooled depending on the needs of the residents.
The second Ariston heat pump is used to heat domestic water.
The double-sided Invicta fireplace with a heat distribution system is connected to a forced-air system heated by a heat pump.
Recuperation with a heat exchanger ensures a constant supply of fresh air throughout the building without heat loss. It is possible to install HEPA filters in the recuperator, which will eliminate allergens, mold and dust, as well as all air pollutants.
Photovoltaics produces electricity of 9-10 mWH per year.
Possibility of convenient charging of electric car batteries thanks to an efficient 3-phase electrical installation supported by photovoltaic panels.
The frame structure of the house ensures excellent thermal insulation: wooden frames made of exotic Merbau wood, multi-layer sliding windows, roof and wall insulation with mineral wool and polystyrene, foundation insulation.
Sewage and city water. There is a gas pipeline at the border of the plot.
The house is equipped with an alarm system and monitoring.
:: What's nearby?
An intimate location just 20 minutes from Warsaw.
Borzęcin Duży is a dynamically operating part of the Stare Babice commune, equipped with software for a comfortable life.
The house is located a few hundred meters from the forest edge and offers peaceful values, suitable for people looking for rest, privacy and life in harmony with nature.
In the vicinity there is a school, kindergarten, playground, grocery stores, medical center and a cafe. Everyday shopping can be found with excellent access to the store, which can be reached on foot or by a 3-minute drive.
Within a 15-minute drive of Stare Babice there is a large shopping center, a bazaar and a number of service points. The development of the western metro line and the proximity of the Lazurowa and Chrzanów metro stations include the dynamic development of this part of the Warsaw area.
Communication services also continue through the commune. Near the house there is a bus stop of line 729, 900 m further on Warszawska Street, additional buses: 719, 729 and L6. A dozen or so minutes of access to the S8 route allows efficient and quick access to any part of the city.
If you need peace, quiet and life in harmony with nature, call me and arrange a presentation! I will be delighted to show you this unique house.
Additional information
- No. of bedrooms
- 5
- No. of bathrooms
- 2
- Heating
- Heat pump
- Sewers
- Urban
- Garage (no. of places)
- 2
- Air-conditioning
- Yes
- Fenced area
- Yes
Property presentation
Real estate location
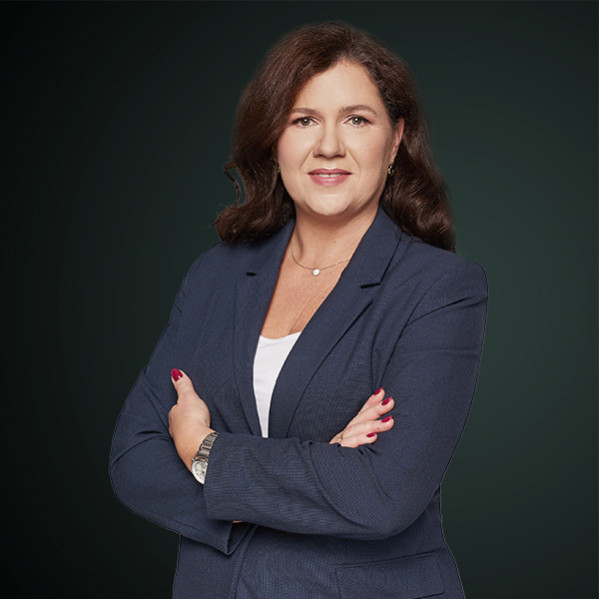
Karolina Tchorek
Real Estate Broker
License: 22235

