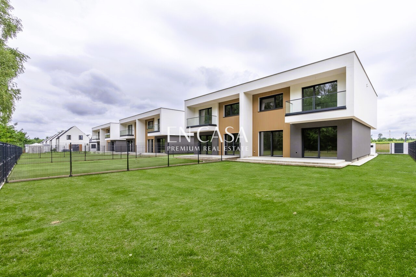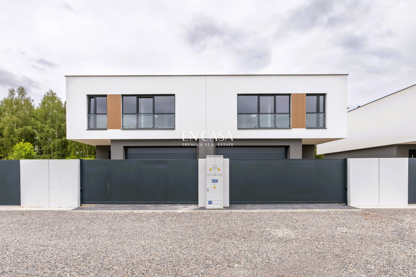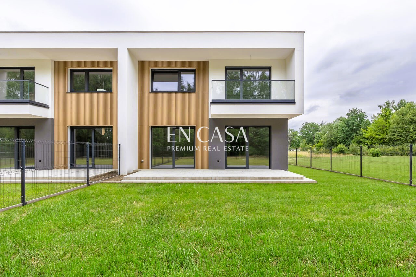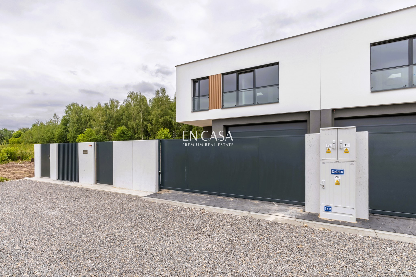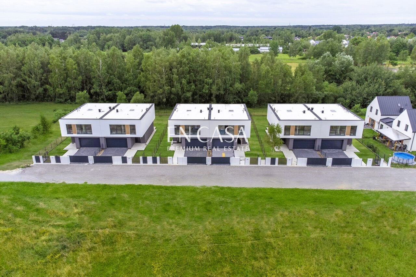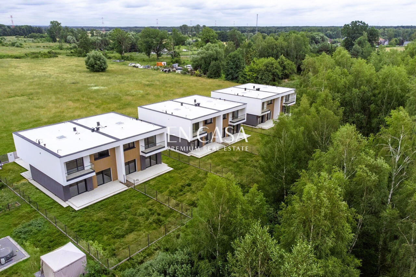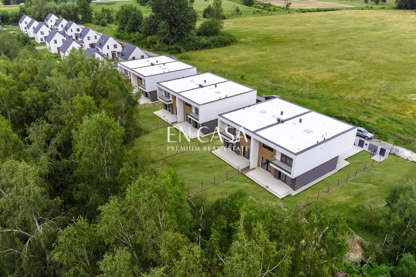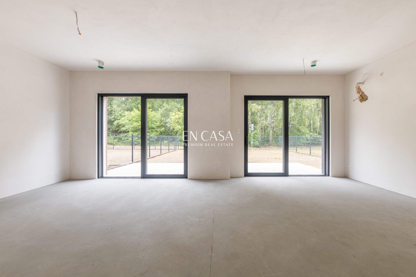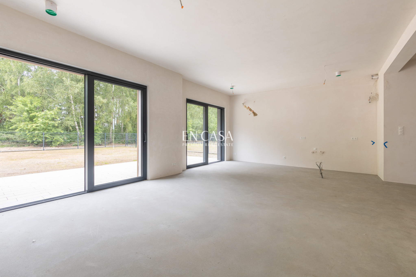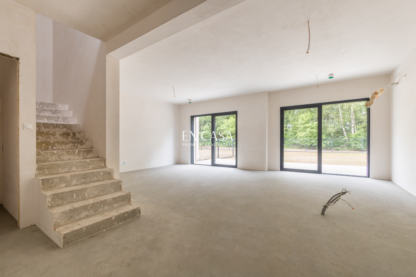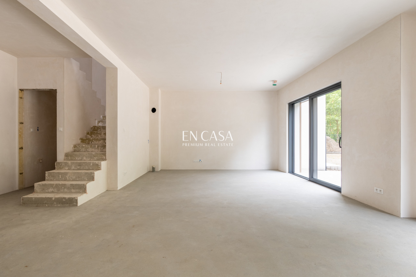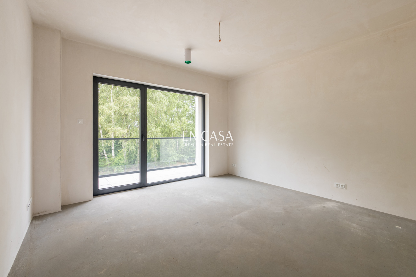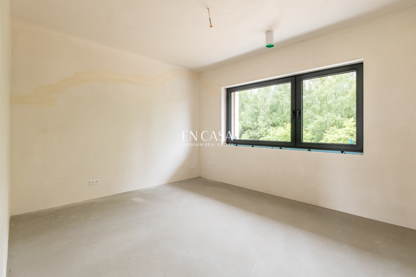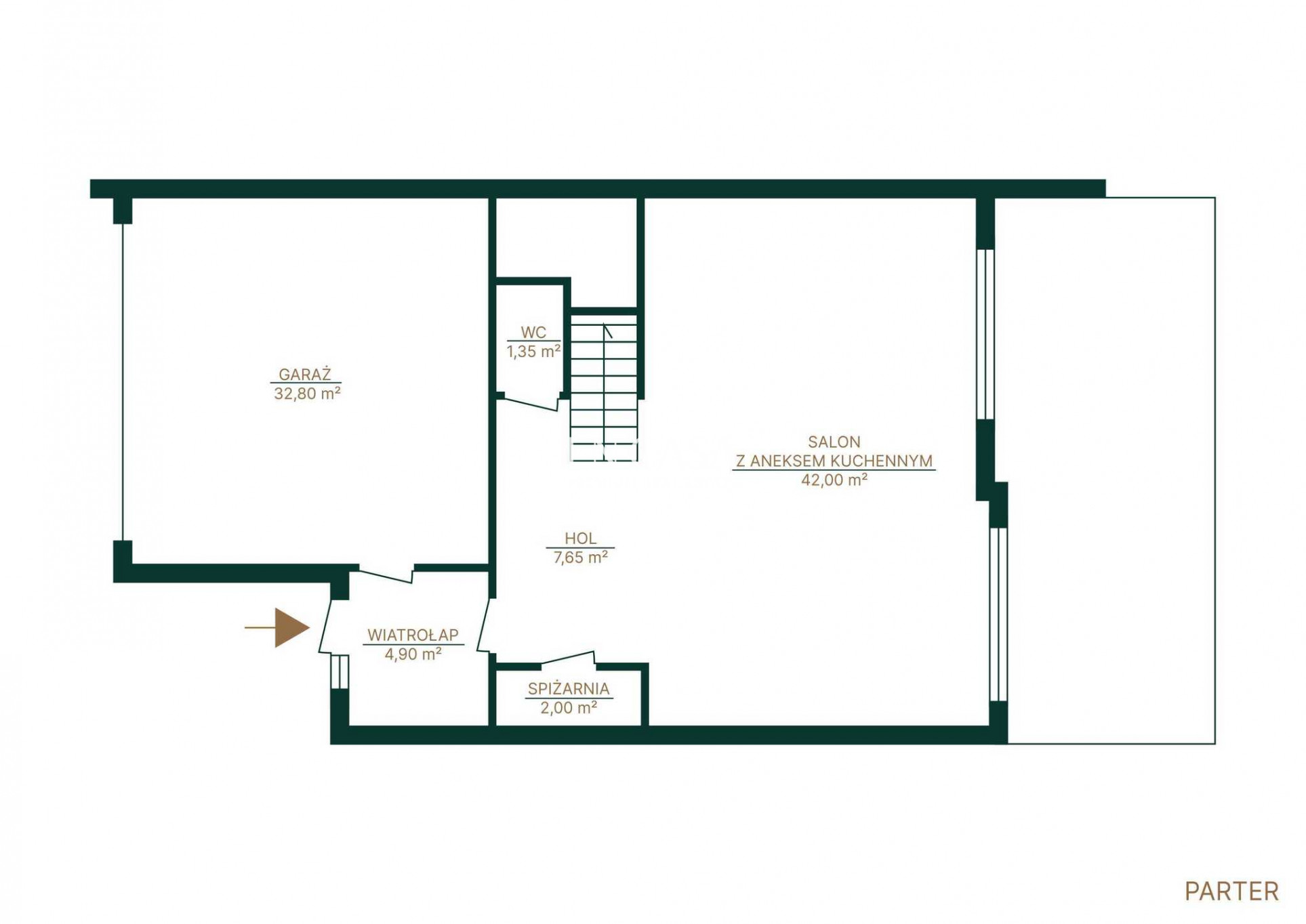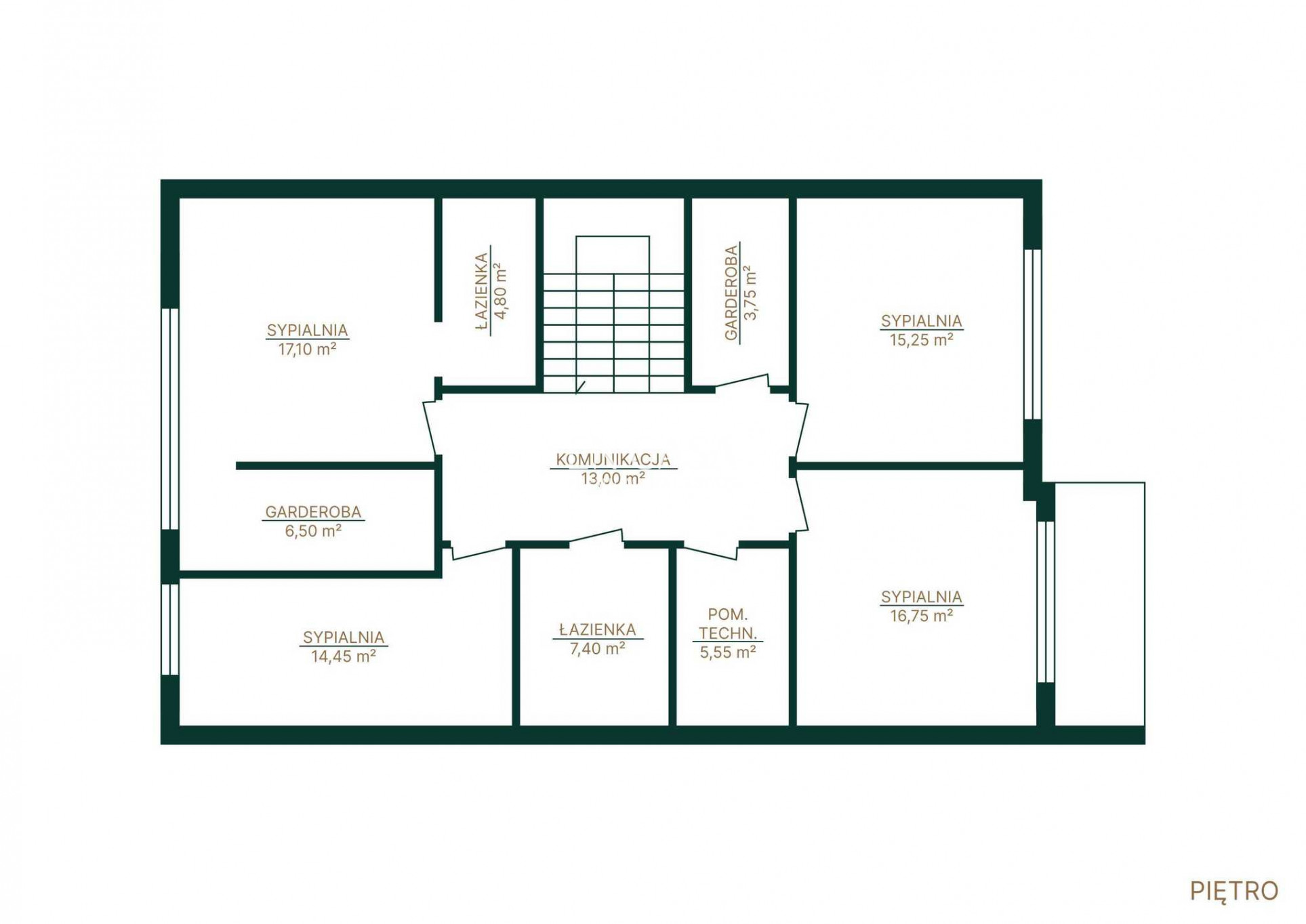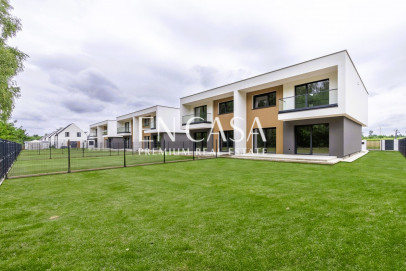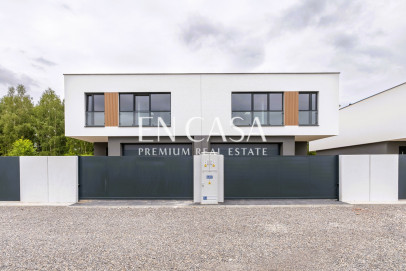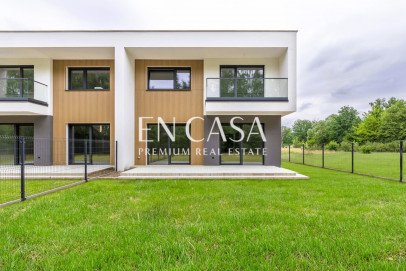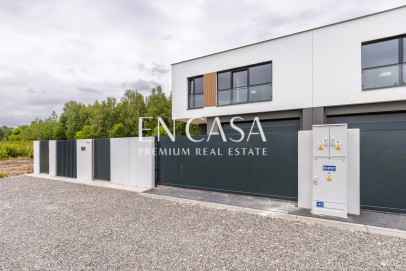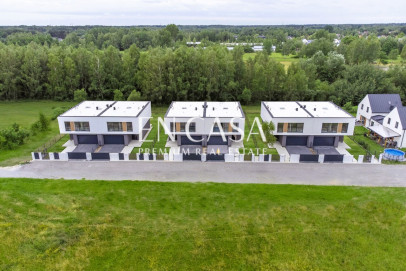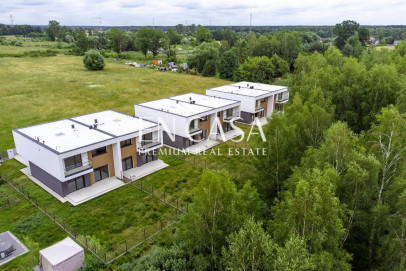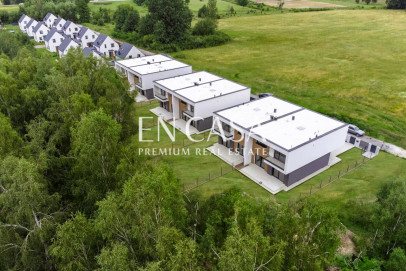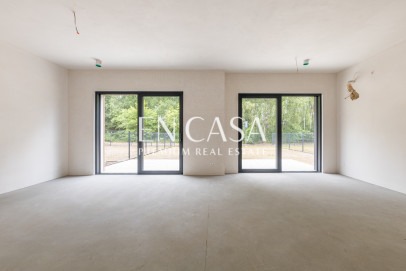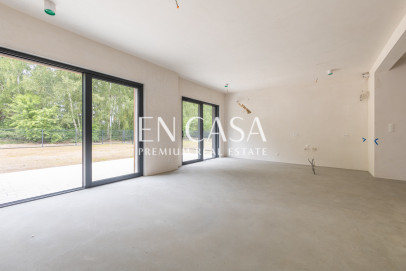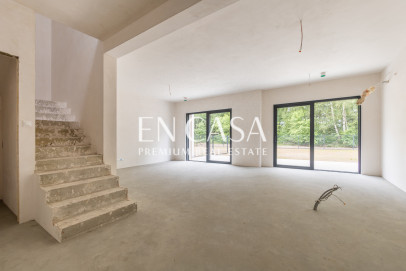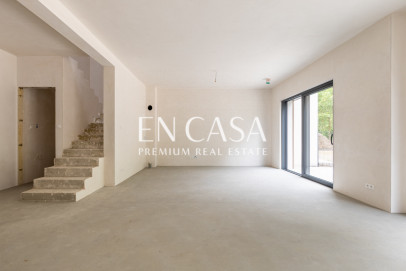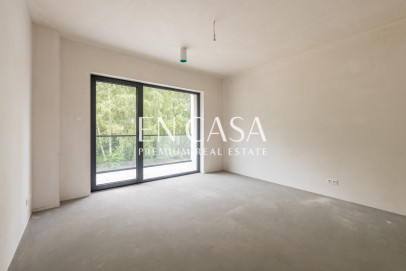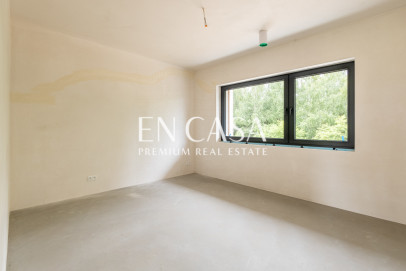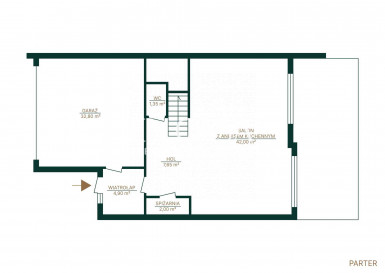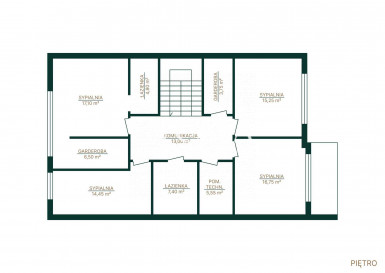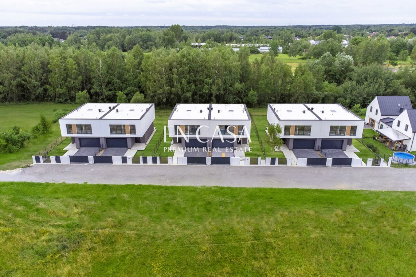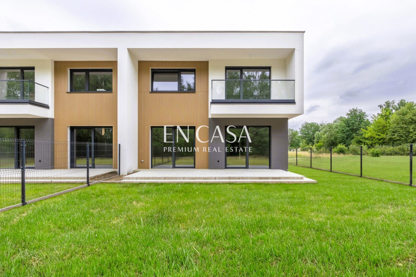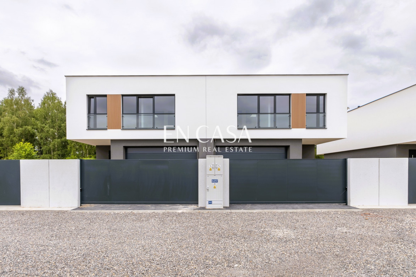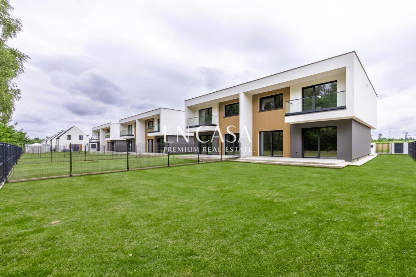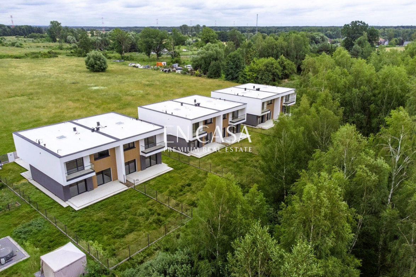- Total area
- 202,95 m2
- Price m2
- 7 386 PLN
- Lot area
- 500 m2
- Year built
- 2025
- House type
- Semi-Detached
- No. of rooms
- 5
- Mortgage market
- Primary market
- Offer ID number
- 4383/1998/ODS
Description
:: Short:
Stefanówka, Wiązowna commune | intimate Eko-Park Bis Estate | half of a semi-detached house with an area of 203 m2 in developer standard | plot 500 m2 | modern house with a timeless shape. Stage II of the sought-after investment, delivery in Q4 2025.
:: For whom?
For families with children . For people looking for a unique house in a developer's condition in a green, quiet area. For those who value the peace and comfort of an intimate estate , while being close to Warsaw.
:: Advantages?
High-quality building materials and modern architectural solutions. The house is ideal for arrangement by new owners, it gives the possibility of arranging the space according to your own preferences and taste. The property is located near Warsaw, in a quiet, green area in the buffer zone of the Masovian Landscape Park , away from the hustle and bustle of the city, and at the same time very well connected to Warsaw thanks to the S2 route.
:: Is this what you are looking for?
The presented property is a modern house (half of a semi-detached house) in a developer standard with an area of 203 m2, on a plot of 500 m2. Rooms 3 m high , panoramic windows fantastically illuminating the interior, heat recovery, garage in the body for 2 cars, large garden , exit to photovoltaic panels.
:: What's nearby?
In the vicinity, low-rise buildings and numerous green areas conducive to outdoor recreation . Unlimited opportunities for walks, spaces for cycling, Mazowiecki Landscape Park nearby. 700 m to the nearest grocery store, less than 3 km to the nearest shopping center and also 3 km to the center of Wiązowna , where there are, among others, restaurants, shops, a pharmacy, services, a market with organic products, a school, a kindergarten.
:: How about communication?
The bus stop is 500 m away, the S2 route is only 5 minutes away by car , and thanks to this, the attractiveness of this location has increased significantly, enabling, among other things, faster access to the city center, to the Fryderyk Chopin Airport, to the other side of the Vistula and more convenient access to the largest Polish cities.
:: Layout:
GROUND FLOOR :
- Living room, Kitchen, Dining room 42m2
- Vestibule 4.90m2
- Hall 7.65m2
- Pantry 2m2
- Toilet 1.35m2
- Stairs 3m2
- Double garage 32.80m2
FLOOR:
- Master bedroom 17.1m2 with built-in wardrobe 6.5m2 and bathroom 4.8m2
- Bedroom 16.75m2
- Bedroom 15.25m2
- Bedroom 14.45m2
- Communication 13m2
- Stairs 4.7m2
- Bathroom 7.40m2
- Laundry room - technical room 5.55 m2
- Wardrobe 3.75m2
Additional information
- No. of bedrooms
- 4
- No. of bathrooms
- 2
- Heating
- Heat pump, Floor
- Sewers
- Urban
- Garage (no. of places)
- 2
- Air-conditioning
- Yes
- Fenced area
- Yes
Real estate location
This offert is part of the investment…

Agnieszka Karpińska
Real Estate Broker

