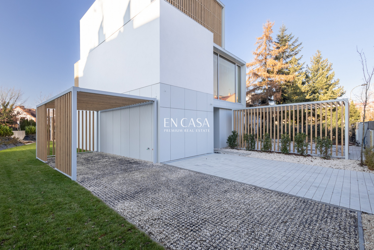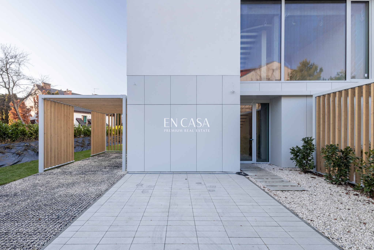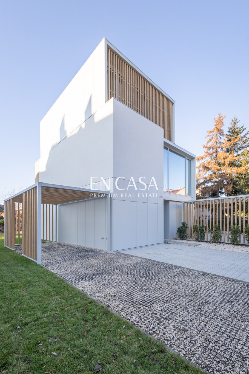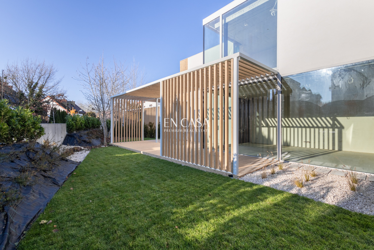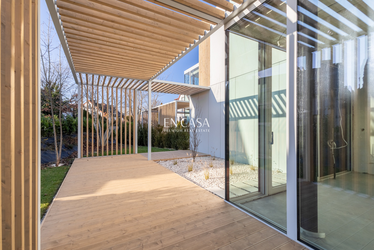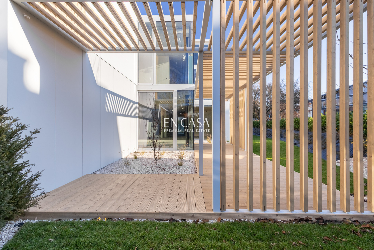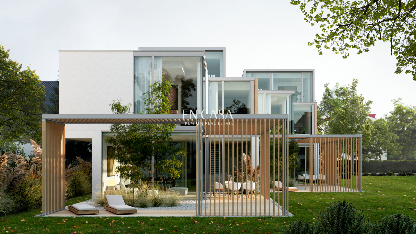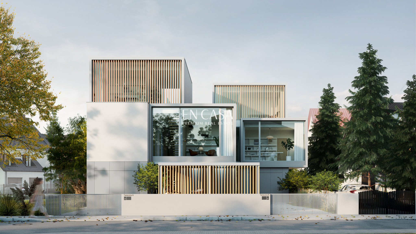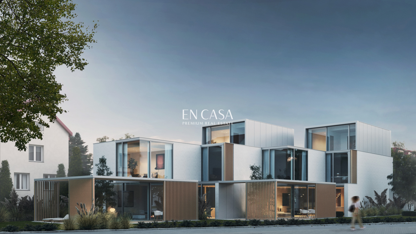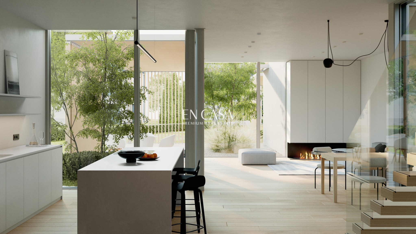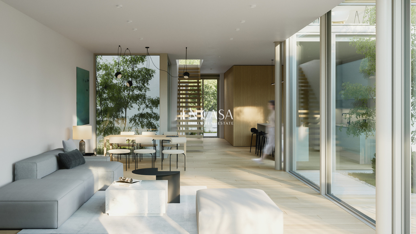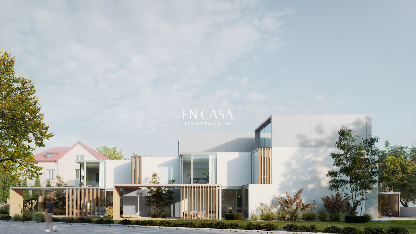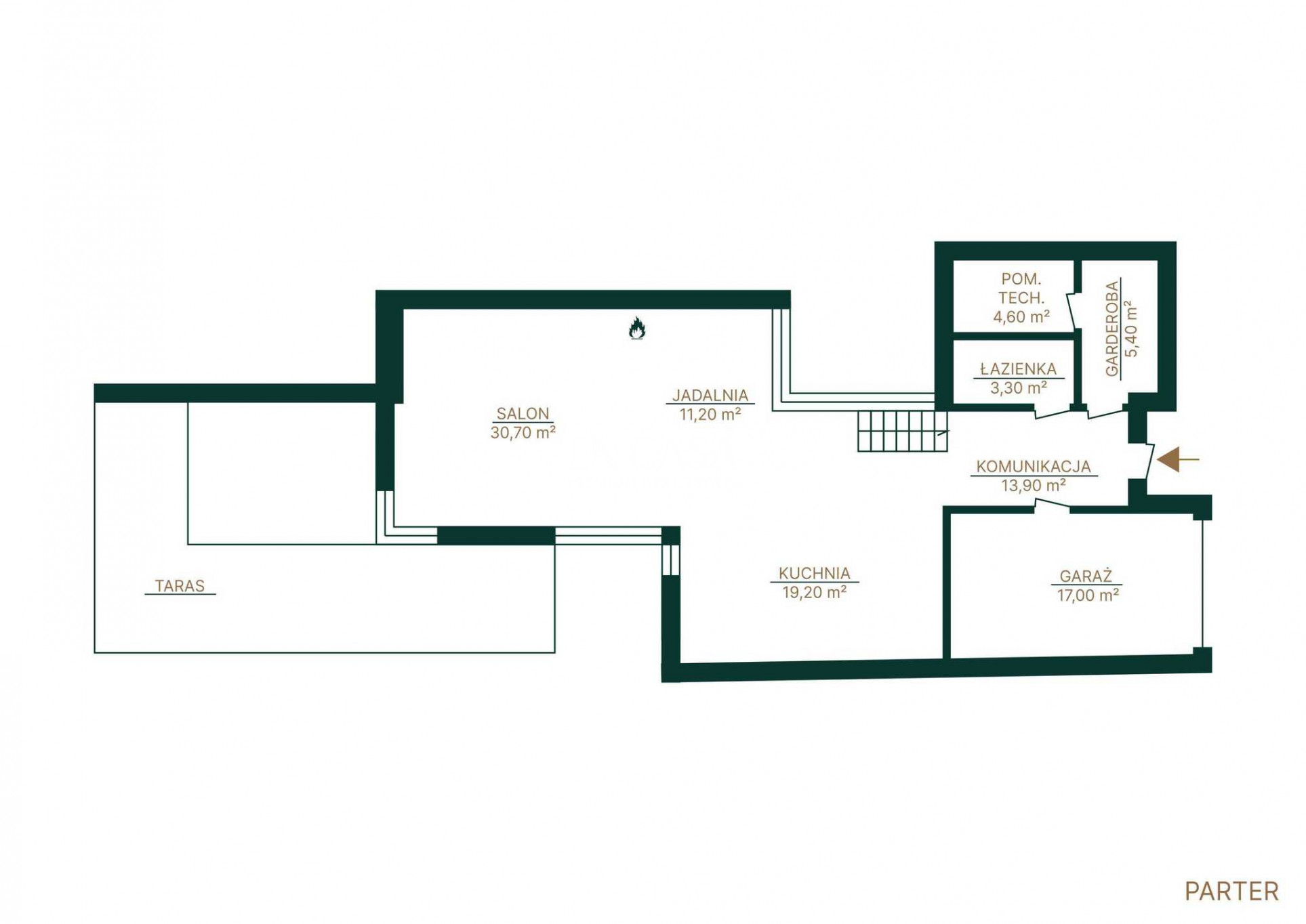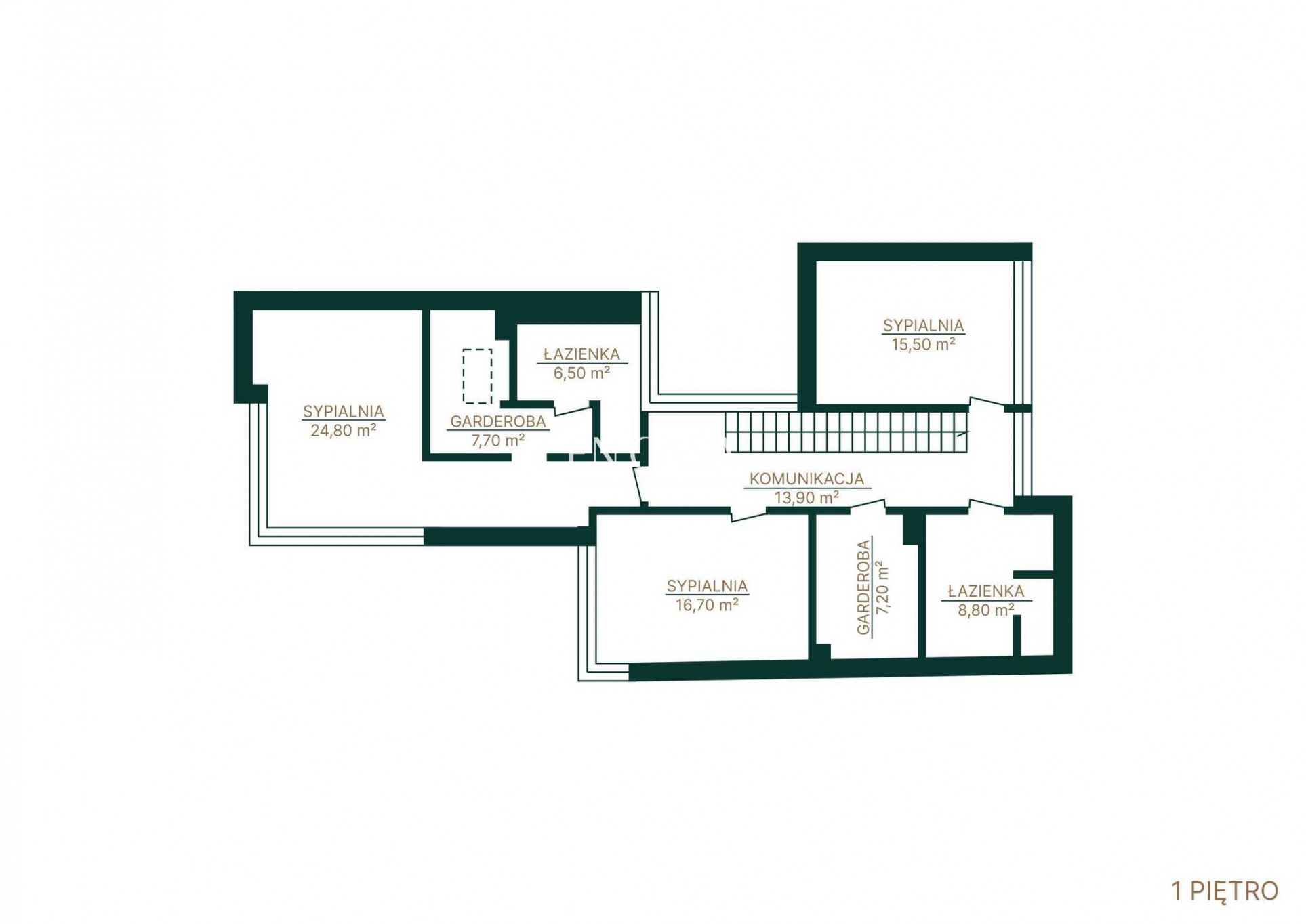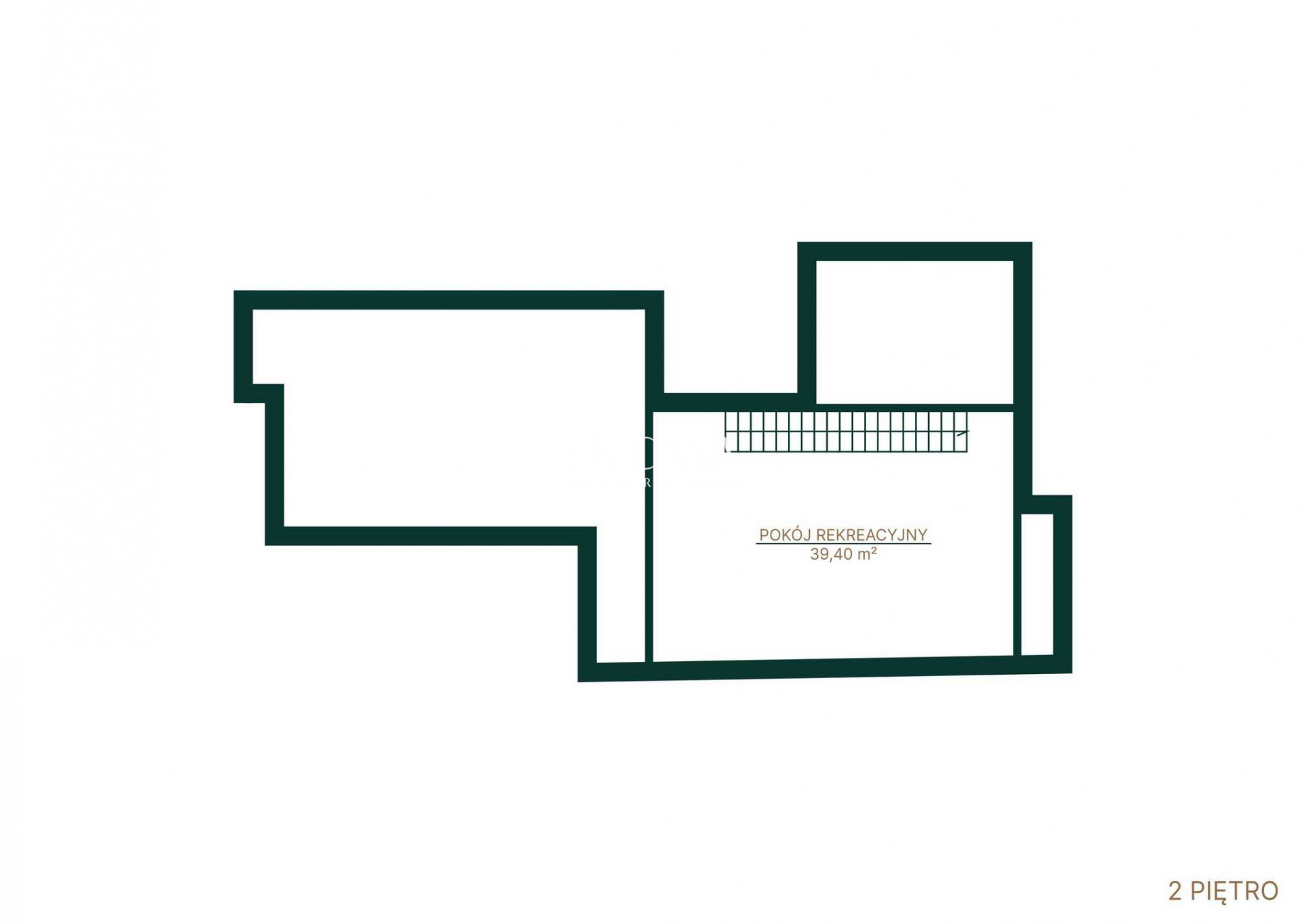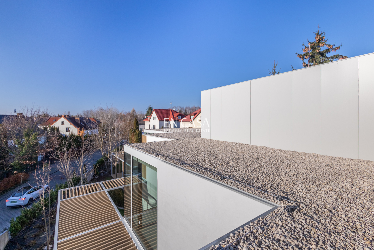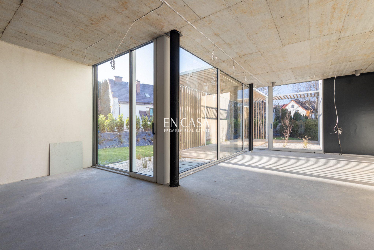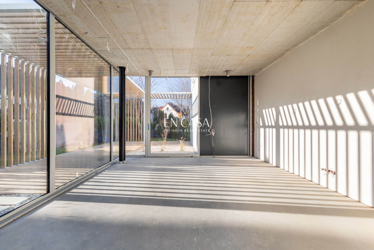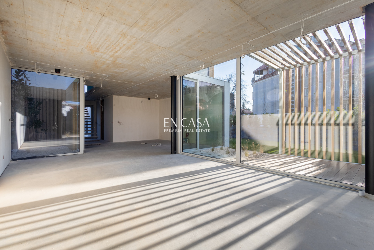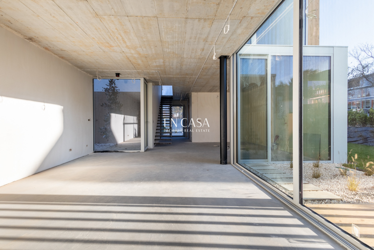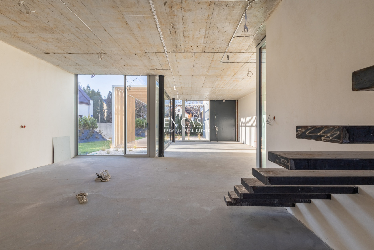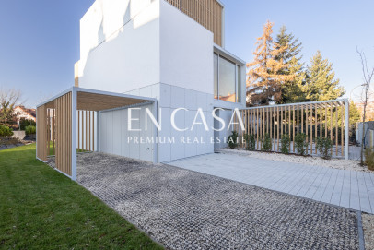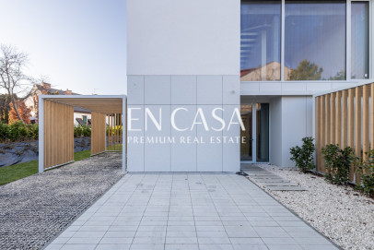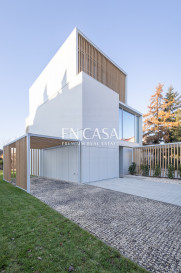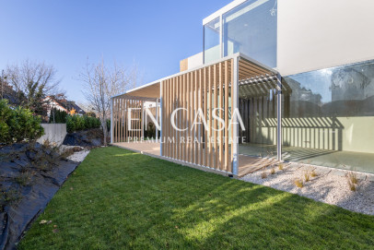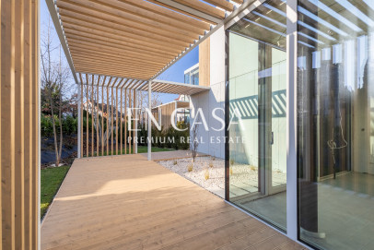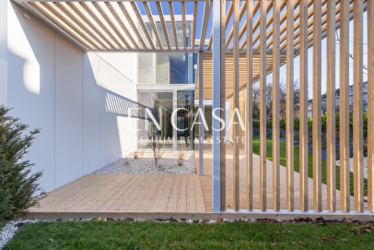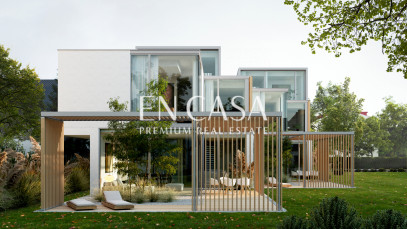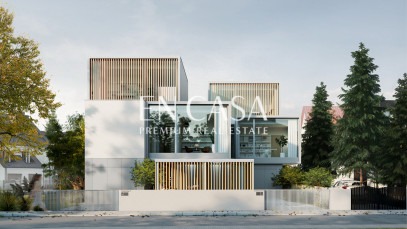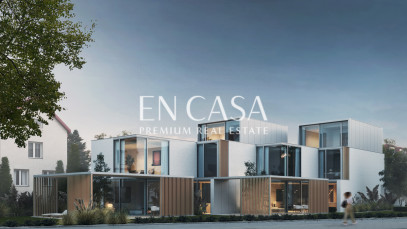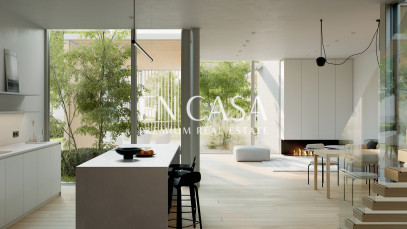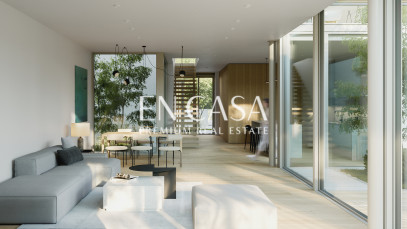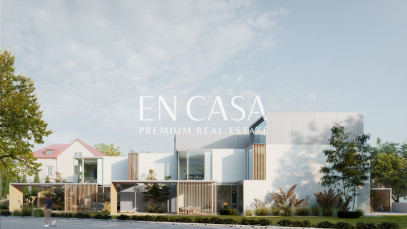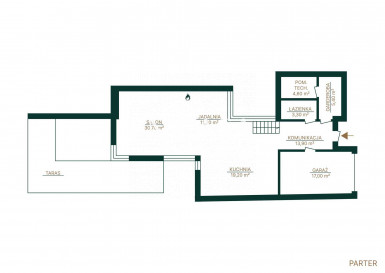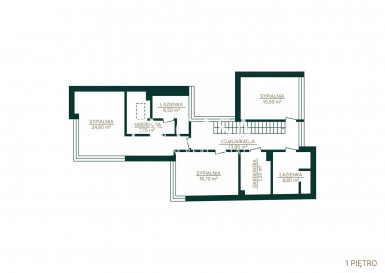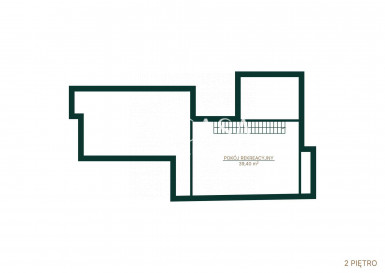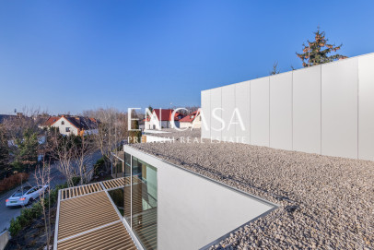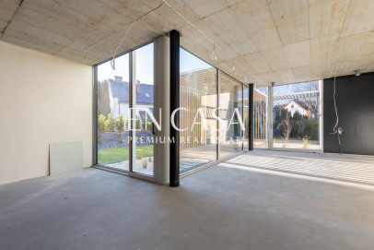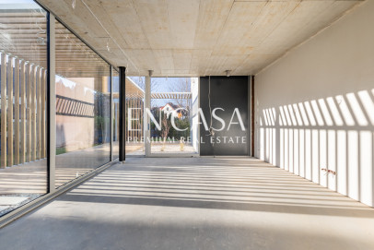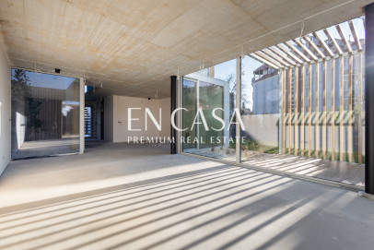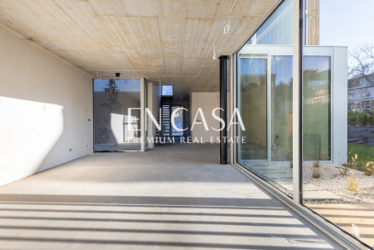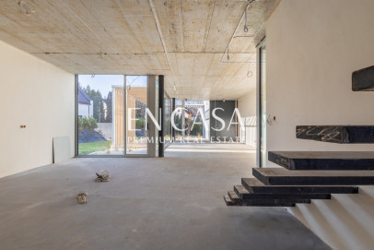- Total area
- 250 m2
- Price m2
- 16 800 PLN
- Lot area
- 400 m2
- Year built
- 2024
- House type
- Semi-Detached
- No. of rooms
- 5
- Mortgage market
- Primary market
- Offer ID number
- 3897/1998/ODS
Description
:: Short:
Ursynów | high standard | designer space| design: architectural studio Stoprocent Architekci | large glazing
:: For whom?
For a demanding couple, for a family of 2+2, 2+3
For people who are looking for an architectural gem, finished in a modern style.
:: Advantages?
Intimacy, living room flowing into the garden, sense of space. Timeless form, natural materials and lots of light. Good Neighborhood. Access to the city center in 15-20 minutes.
Garden and terrace on the southwest side.
:: Is this the house for you?
You value design and are looking for a spacious interior. You like being outdoors. The house is located in one of the most developed and promising districts of Warsaw.
Schedule:
ground floor : living room, kitchen, dining room, corridor, dressing room, toilet, technical room, garage plus parking space under the pergola
first floor: 3 bedrooms, 2 bathrooms, 3 dressing rooms, laundry room
floor 2 : open space with the possibility of separating two bedrooms with a bathroom or the possibility of leaving 1 room and arranging it as an exercise room with a sauna, studio or other thematic room
Additional information:
- Two terraces with Siberian larch decking boards
- On the terrace there is a sunken Jazuzzi
- Installed garden and terrace lighting installations
- Plantings: deciduous trees: common hornbeam, birch, willow, palm maple and Coniferous trees: thujas, pines, spruces, yews, shrubs, perennials, mountain pine trees, grasses, garden grass from a roll
- Automatic garden irrigation system, Rain-Bird drip system
- Wiśniowski type mesh panel fence, powder coated, graphite color
- Decorative fence made of architectural concrete.
- Entrance gates made of powder-coated aluminum profiles, with sliding actuators.
:: What's nearby?
Silence and lots of greenery. The Kabacki Forest area . Houses in the immediate vicinity consistent with the architecture of the house described.
Proximity to the street Puławska and the Warsaw bypass, quick and convenient access to the Okęcie airport. Shopping centers within 10 minutes by car.
:: How about communication?
Hassle-free communication by car from the city center - only 8 km! 3 km from the metro station
Imielin Bus stop 10 minutes' walk away.
Call and arrange a showing! I will be pleased to present this unique property to you.
Additional information
- No. of bedrooms
- 4
- No. of bathrooms
- 3
- Heating
- Gas
- Sewers
- Urban
- Garage (no. of places)
- 2
- Air-conditioning
- Yes
- Fenced area
- Yes
Real estate location

Grzegorz Szkop
Real Estate Broker

