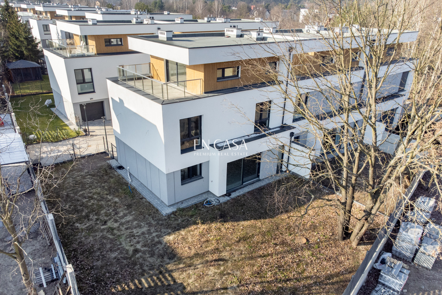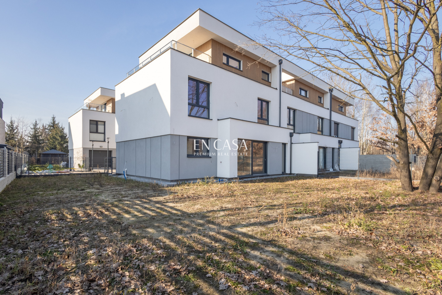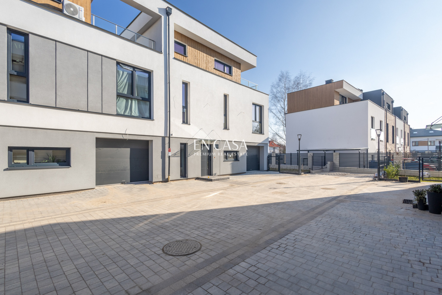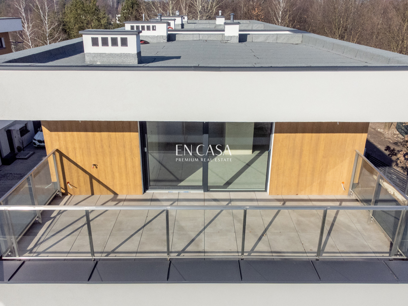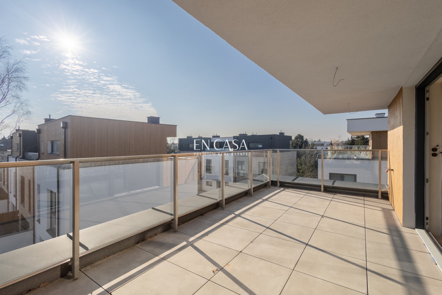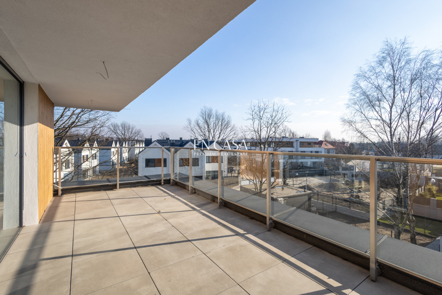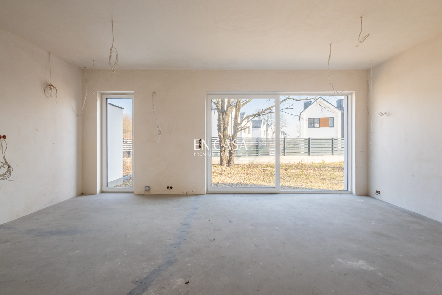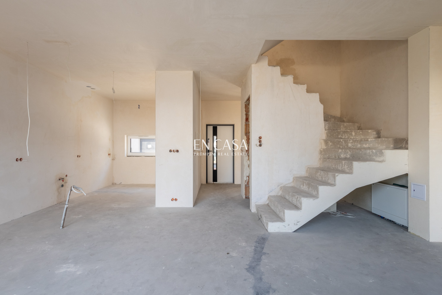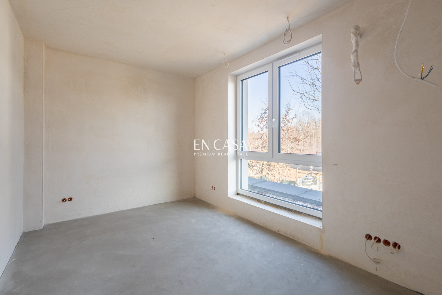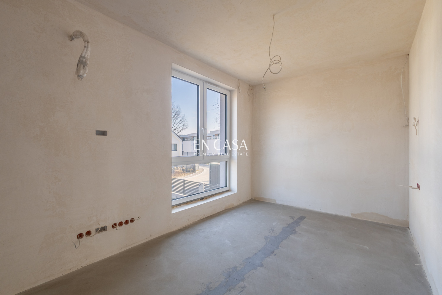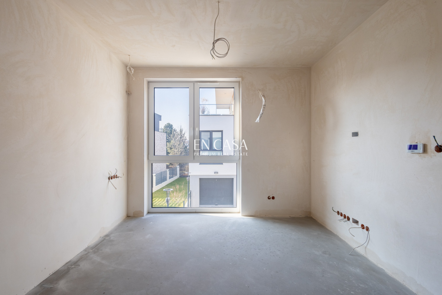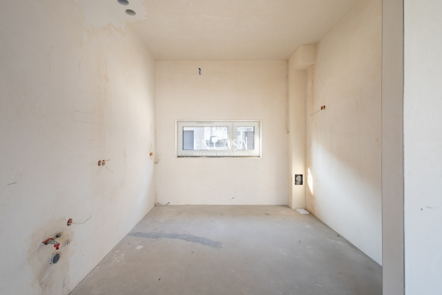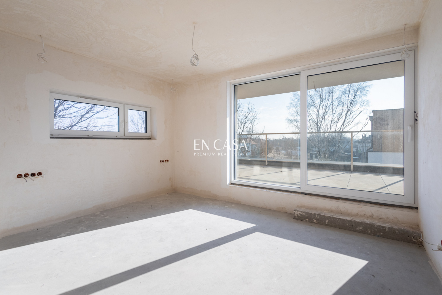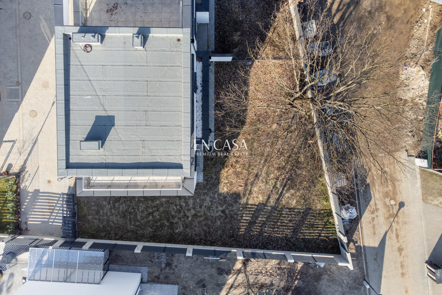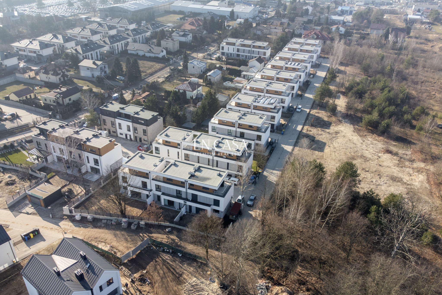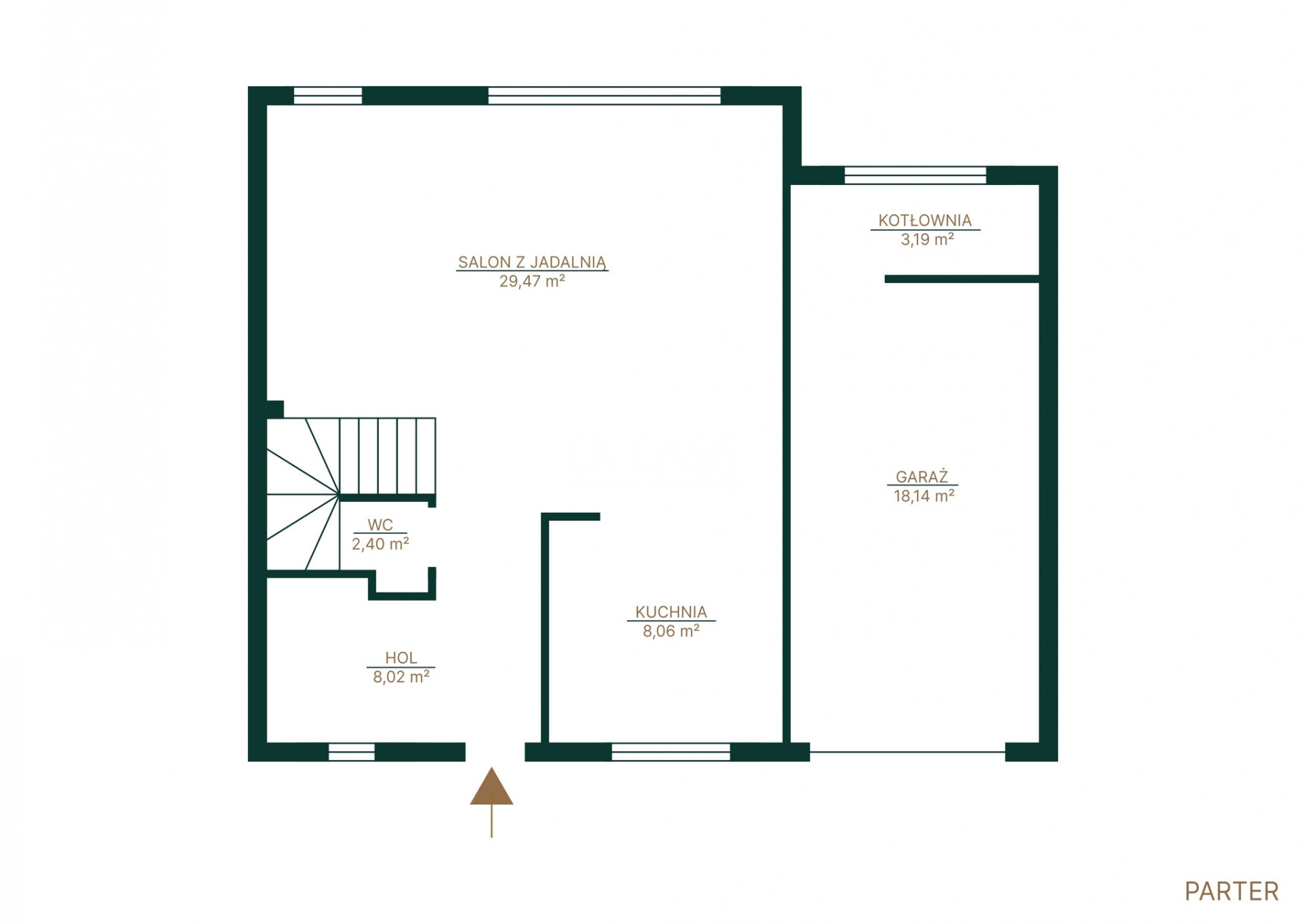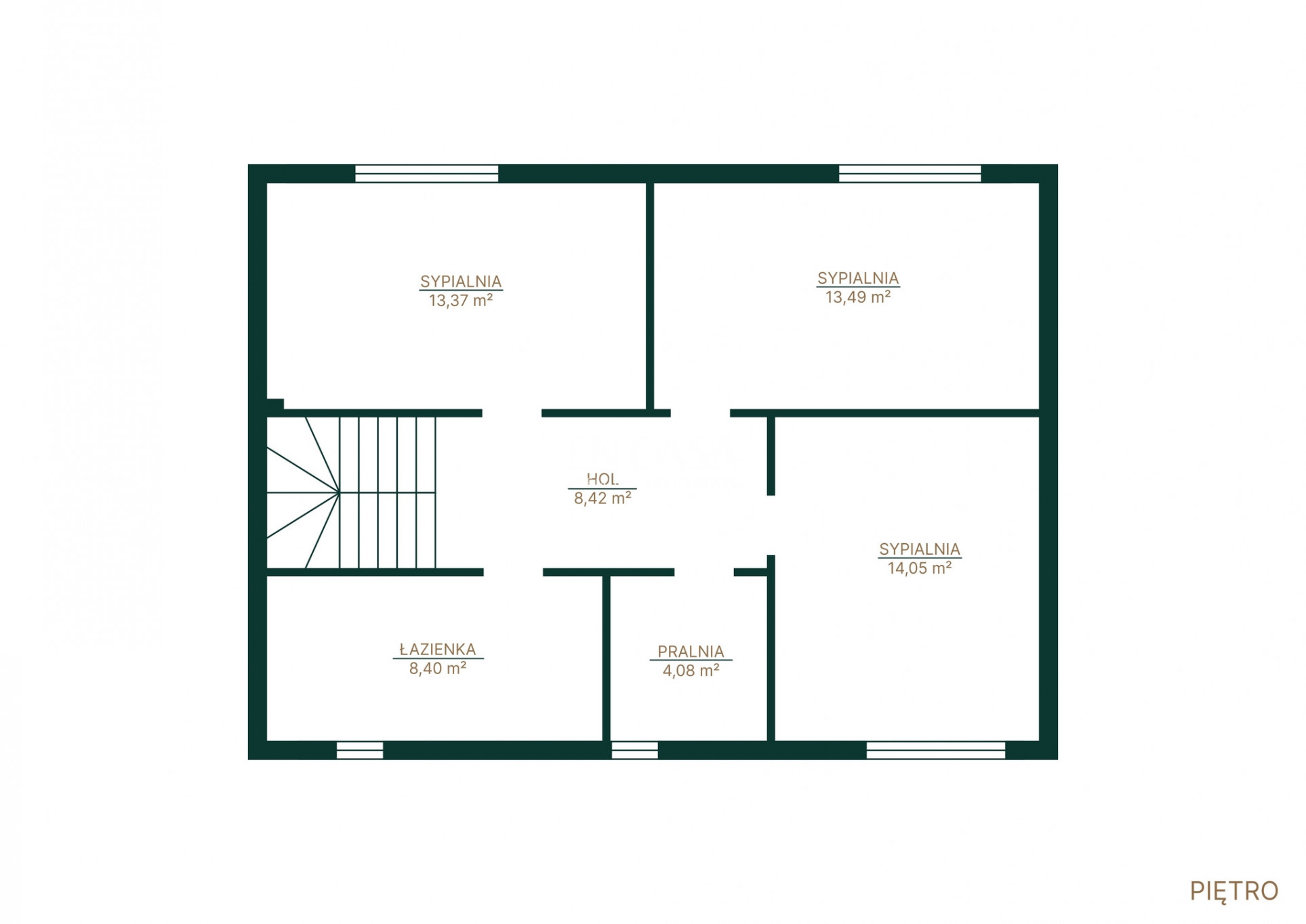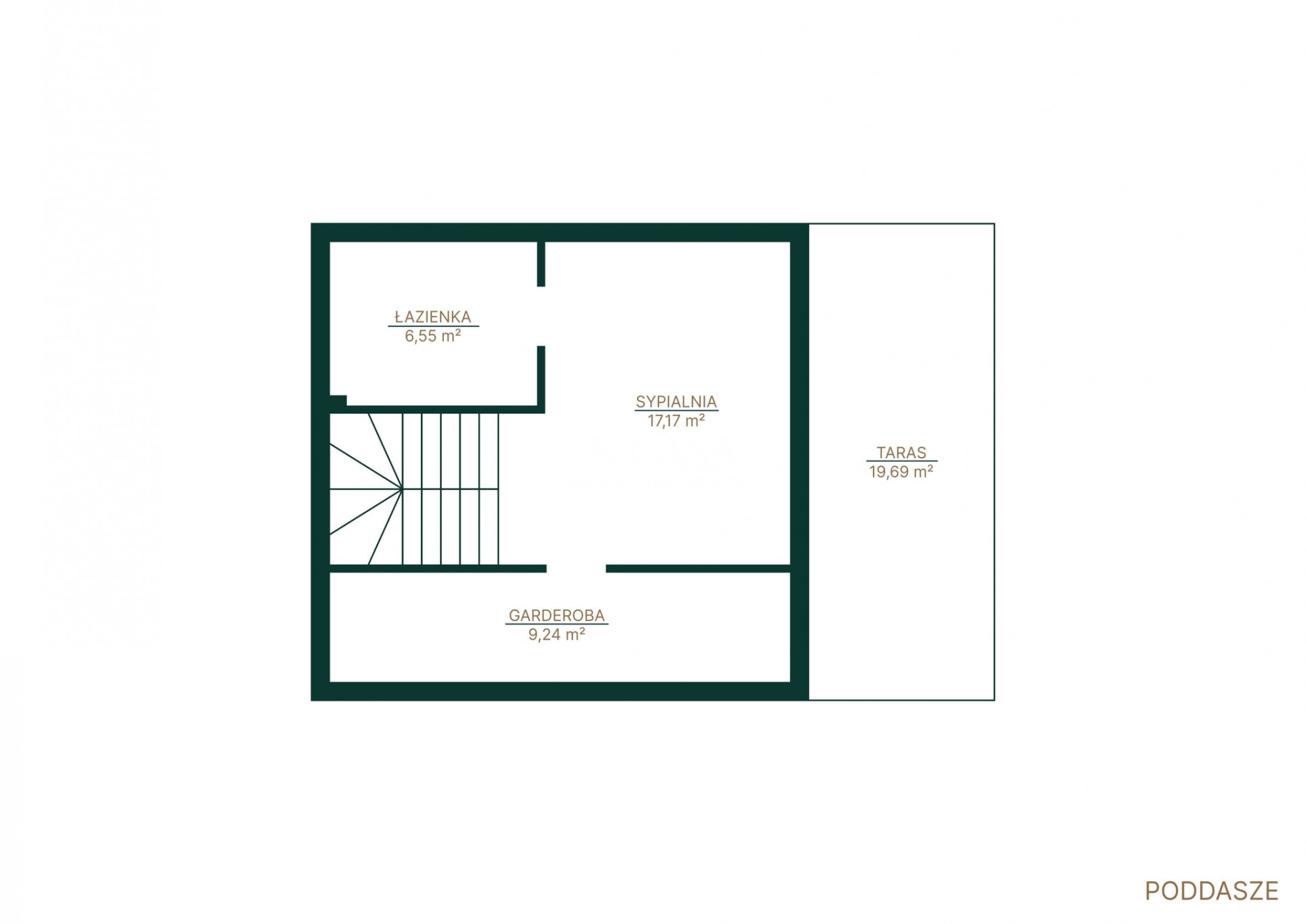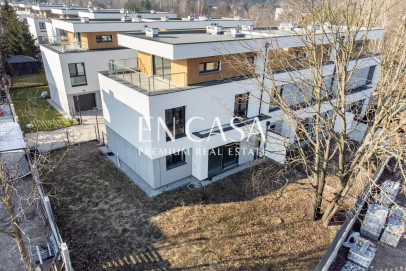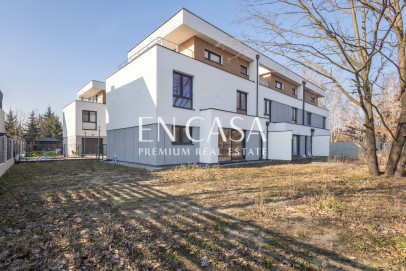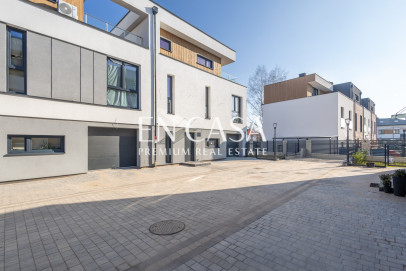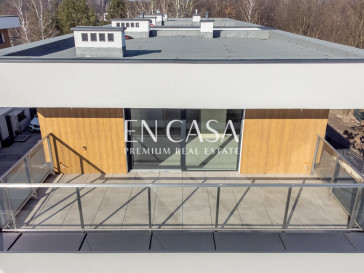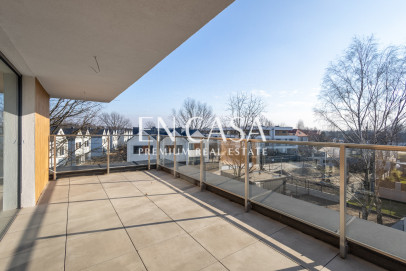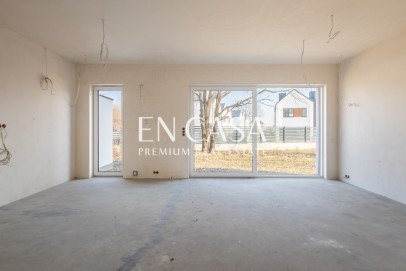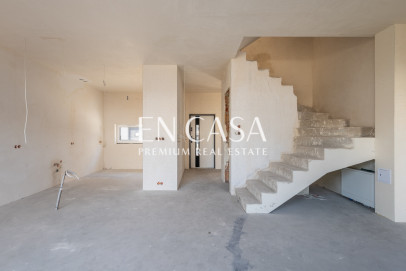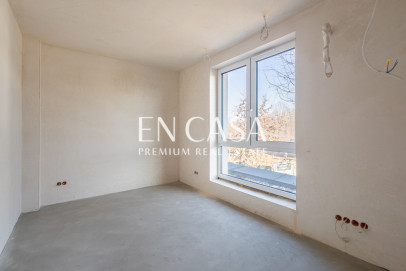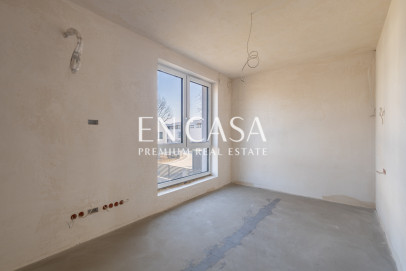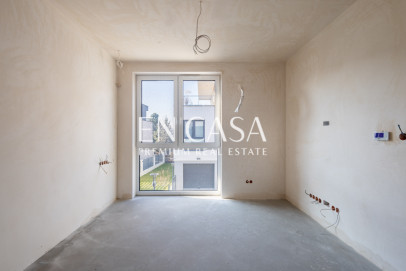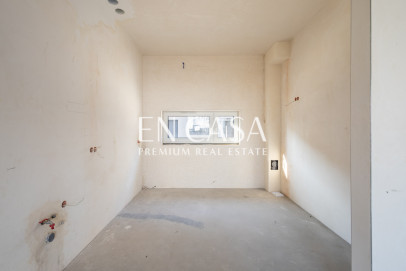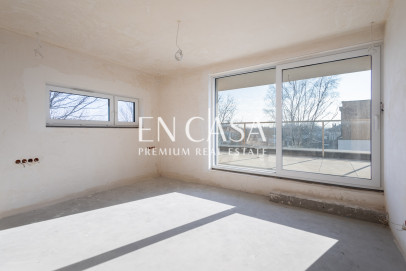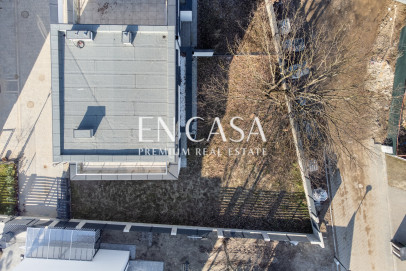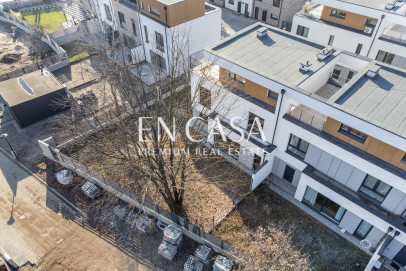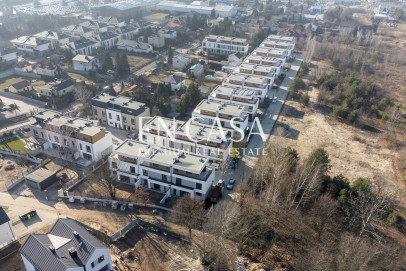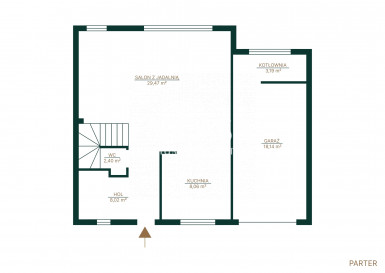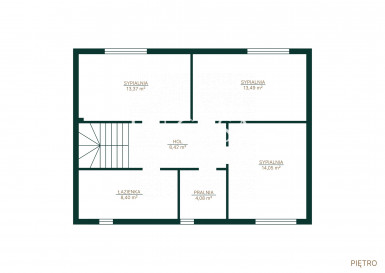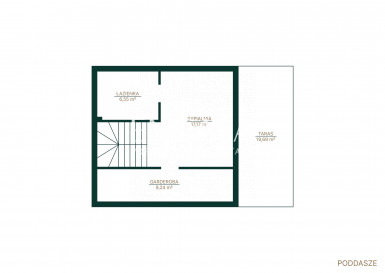- Total area
- 172,33 m2
- Price m2
- 13 752 PLN
- Lot area
- 450 m2
- Year built
- 2024
- House type
- External segment
- No. of rooms
- 5
- Mortgage market
- Primary market
- Offer ID number
- 4688/1998/ODS
Description
:: Short:
Corner segment in a cozy building consisting of three segments | premium developer standard | 172m2, 5 rooms, 20m2 terrace, garage in the body of the house | Investment Wille Miejskie Wawer
:: For whom?
For a couple who like space, for a family, even multi-generational. For people who want to enjoy the benefits of living in the capital but in its most intimate and green district . For those for whom fast communication by the ring road with other districts of the city or the airport is important, and after returning home will appreciate the proximity of nature, including the Mazovian Landscape Park.
:: Advantages?
The house is a thoroughly thought-out concept , according to the owners' individual design, significantly raising the standard of the building and the comfort of future residents:
- gravity ventilation
- air conditioning installation installed
- outlet for electric blinds
- outlet for connecting a jacuzzi
- lead-out for stair lighting
- lead-out for cabinet lighting
- underfloor heating used throughout the entire house
- Vitocal 060-A heat pump
- VIESSMANN stove
- large glazing giving a sense of space while maintaining privacy
- planned connection of the building to the sewage system currently being constructed in the street
High-quality materials were used for construction and it was carried out with the utmost care, with modern technological solutions influencing the level of safety and maintenance costs .
:: Room layout:
The ground floor of the building/premises includes:
vestibule, living room with dining room and kitchen, utility room and toilet. Additional space on the ground floor is a garage in the body of the building
Floor I:
3 bedrooms, bathroom, laundry, hall
Floor II:
Master bedroom with ensuite bathroom, spacious wardrobe, 20m2 sunny terrace guaranteeing privacy
:: Is this what you are looking for?
If you are looking for a comfortable home that you can finish according to your own needs and preferences, this property is perfect for you. The property is in a developer's condition but with a standard raised by the owners, where now you will create your dream interiors . The building has a large, corner garden, which, thanks to its location, will have both sunny and shaded relaxation areas.
:: What's nearby?
Wawer is the green lungs of Warsaw and a place that has gained prestige and popularity in recent years. In the immediate vicinity there is full urban infrastructure , the nearest Biedronka 400m, 7 min to the Lidl store, in the area various small shops and stores, kindergarten, school, also nearby private schools of the Sternik Association, playrooms, sports facilities, including a swimming pool, parish, pharmacy, spa. And the Masovian Landscape Park, an absolute asset, an ideal place for active recreation, walks, exploring bicycle routes or cross-country skiing in winter.
:: How's communication?
Great communication by the S2 ring road , both with the rest of Warsaw and as a starting point for traveling around Poland. PKP Miedzeszyn 6 minutes by car, by train we can get to the Stadion Narodowy metro station; 8 minutes walk to the Strzygłowska 02 bus stop.
:: Cars?
Garage for one car within the body of the house, there is an additional parking space in the driveway.
I invite you to a presentation in beautiful Wawer!
Additional information
- No. of bedrooms
- 4
- No. of bathrooms
- 2
- Heating
- Gas, Heat pump
- Sewers
- Cesspool
- Garage (no. of places)
- 1
- Air-conditioning
- Yes
- Fenced area
- Yes
Real estate location
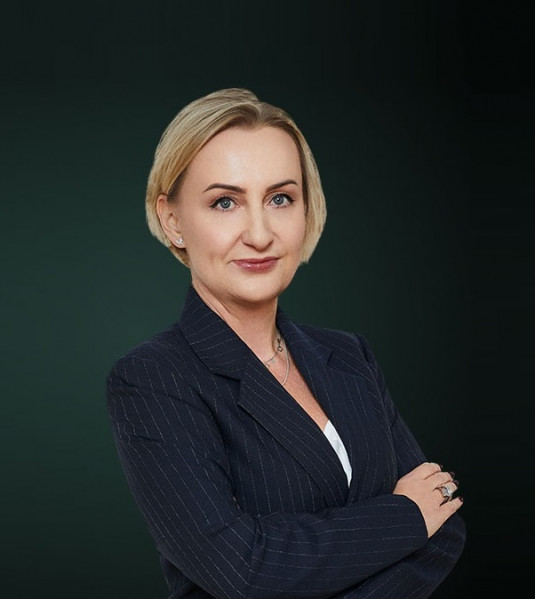
Agnieszka Karpińska
Real Estate Broker

