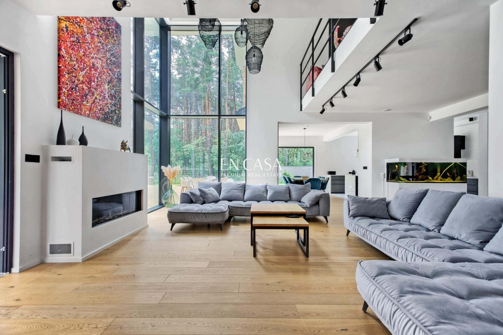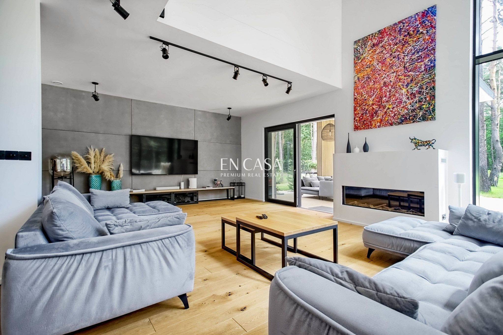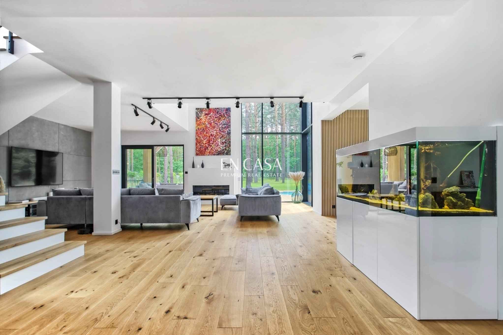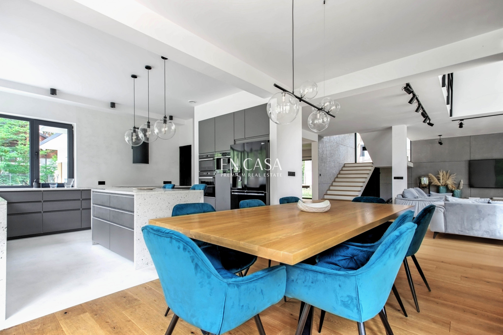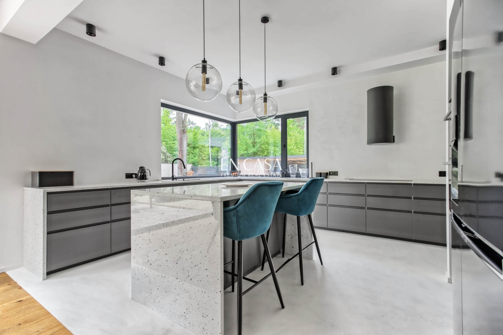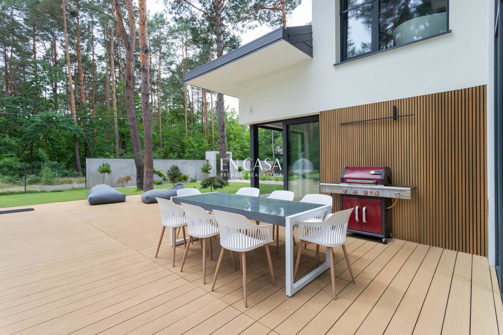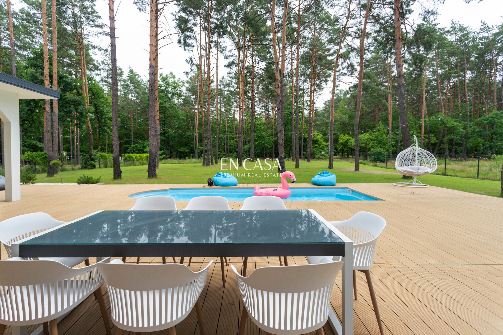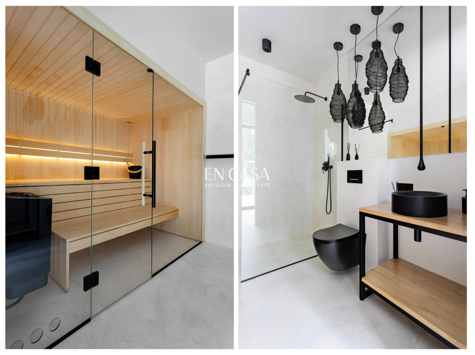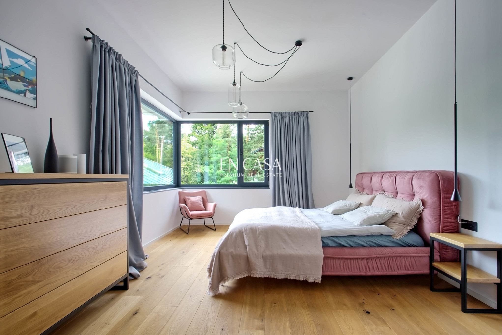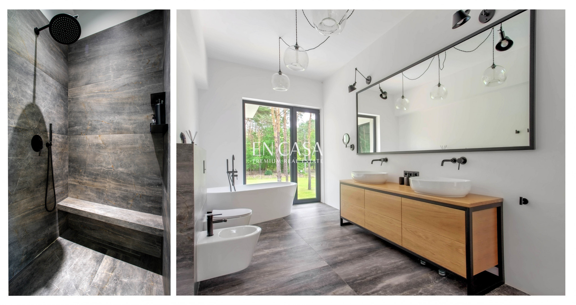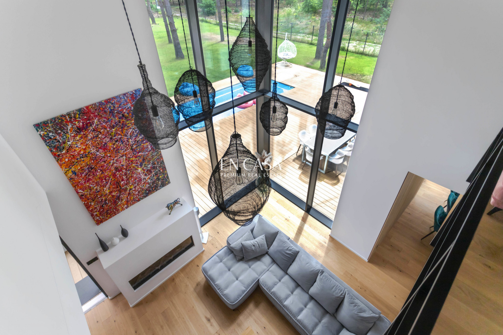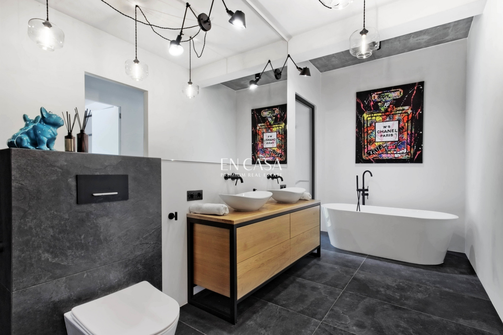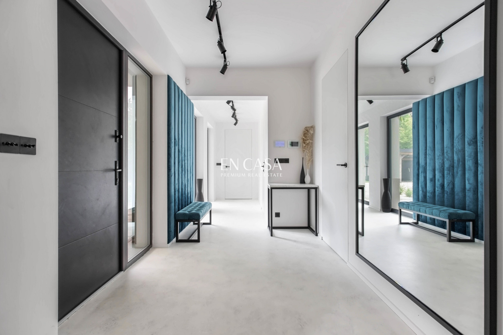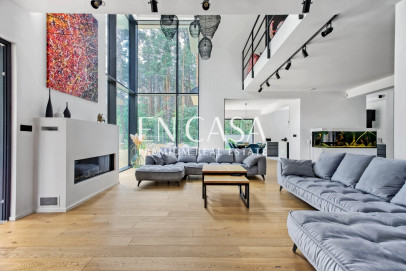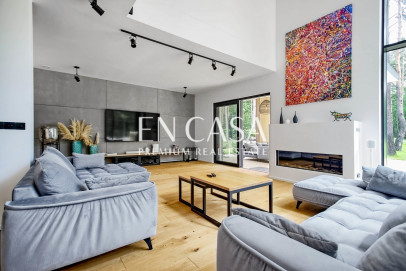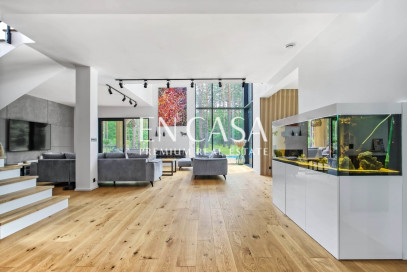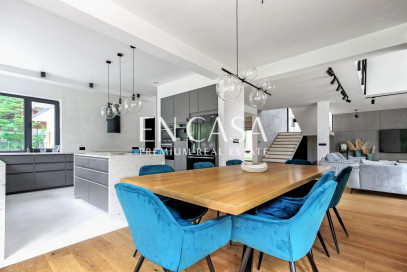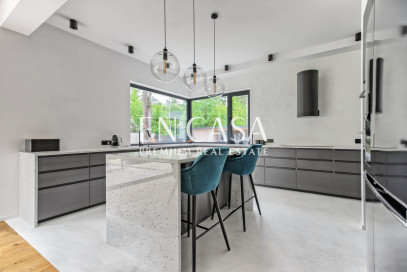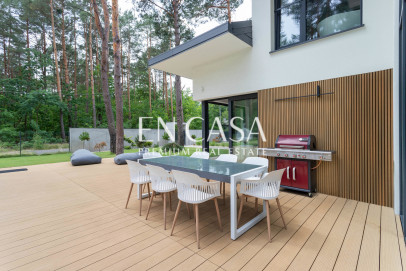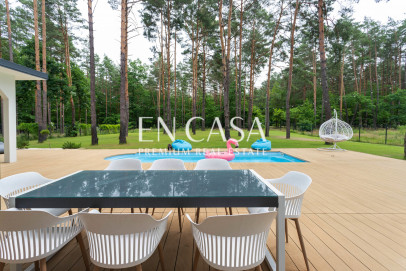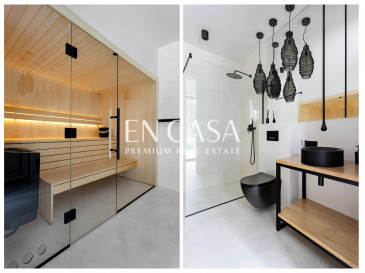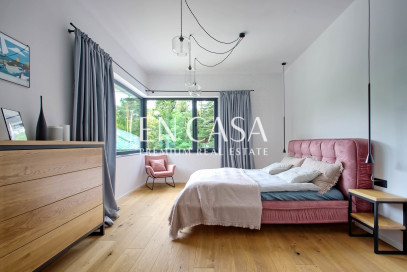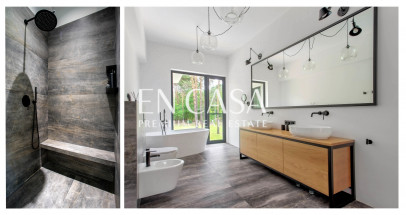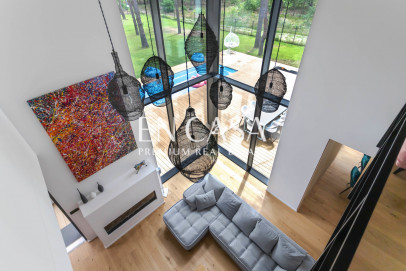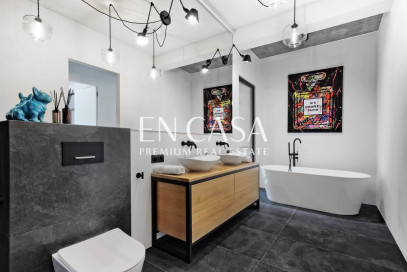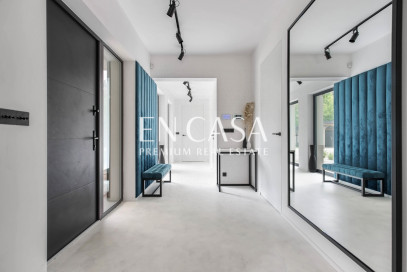- Total area
- 430 m2
- Price m2
- 18 581 PLN
- Lot area
- 2 135 m2
- Year built
- 2022
- House type
- Detached
- No. of rooms
- 6
- Mortgage market
- Secondary market
- Offer ID number
- 4397/1998/ODS
Description
:: Briefly:
Radość, Wawer | luxurious villa with an area of 430 sq. meters | modern style | a plot with an area of 2135 m2 full of tall trees | nearly 200 sq. meters of terrace, and a heated outdoor swimming pool with counter-current | 2 spaces in a garage and 2 additional spaces in a car port, as well as spaces in the driveway | fenced, fully secured plot with an advanced alarm and camera system with detection ensuring the safety of residents.
:: For whom?
For people looking for luxury and modernity, and at the same time staying close to nature.
Perfect for families who value space, comfort and the highest standard of finishing.
Perfect for those who want to take a break from the hustle and bustle of the city while having everything they need at their fingertips.
:: Advantages?
This spacious, fully equipped single-family house impresses with its huge glazing, which gives the interior extraordinary brightness and spaciousness.
A two-story bay window creates a spectacular visual effect.
Outside, there is a large garden with an automatic watering and mowing system, garden lighting, an impressive 200 m2 terrace and a heated swimming pool equipped with a filter system and counter-current.
The villa is full of modern technologies: heat pump, underfloor heating, own well with automatic filter system, heat recovery, photovoltaic panels (16 kW), advanced alarm system, cameras with detection, videophone, gas fireplace. All this makes the house not only beautiful, but also extremely functional and economical to maintain.
:: What's nearby:
Beautiful, green forest. The house is located in the buffer zone of the Masovian Landscape Park, which guarantees almost endless walking and cycling routes.
The house is located on a lit asphalt road. There is public transport in close proximity: a bus stop 400 m away, a train station 1,400 m away, and quick access to the Southern Bypass of Warsaw means you can get everywhere in a short time. Nearby there is full urban infrastructure, kindergartens, public and private schools, shops, a shopping center, and numerous recreational areas, including tennis courts and a horse farm located just a few steps from the house, which makes this location ideal for families.
:: What about access?
The property is located on the sidelines on the one hand, and on the other hand in a great communication point. Access to the city center takes about 30 minutes both by car and public transport (bus, train). Additionally, thanks to the Southern Bypass of Warsaw (S2), you can get to Wilanów or the American School of Warsaw in Bielawa in 10-15 minutes.
:: Layout:
GROUND FLOOR: :
- Spacious living room with panoramic fireplace and bay window over two floors, opening onto a large terrace, ideal for evening meetings and family dinners.
- Elegant dining room with direct access to the garden, providing an ideal place for meals surrounded by nature.
- Open kitchen, equipped with top-class household appliances, combining functionality with modern design.
- An office with the possibility of connecting to an entertainment room with a billiard table.
- A bathroom with a shower made of modern materials, and an additional sauna with glass.
- Wardrobe.
- A technical room and a two-car garage with charging for electric cars and a practical pantry.
1st FLOOR :
- Master bedroom with an area of 20 m2 with a bathroom and large glazing, offering a private space for relaxation.
- Two additional bedrooms, each approximately 20 m2, ideal for children or guests.
- A modern bathroom with a shower, a bathtub and two washbasins, ensuring comfort for all household members.
- Six spacious dressing rooms and a laundry room, totaling approximately 90 m2, offering plenty of storage space. An impressive bay window with glazing over two floors, adding a unique character to the interior.
ATTIC :
Area approx. 120 m2, with the possibility of adaptation into a living area, which allows you to additionally arrange the space according to your needs.
GARDEN:
The house is surrounded by a large, well-kept garden with an automatic watering system, automatic grass mowing system and spectacular lighting that creates a magical atmosphere.
On the 200 m2 terrace you will find a heater and a partially roofed space with a composite board.
The heated swimming pool with counter-current and filter system is the perfect place to relax. A roofed carport for two additional cars with charging for electric cars and a driveway for another four cars ensure comfortable parking.
Two home storage rooms with an area of 2 x 15 m2 and fountains add charm to the entire surroundings.
This house is the perfect place for people looking for luxurious city life while still wanting to enjoy being close to nature.
Additional information
- No. of bedrooms
- 3
- No. of bathrooms
- 4
- Heating
- Floor, Heat pump
- Sewers
- Biological Cleaning
- Garage (no. of places)
- 2
- Swimming pool
- Yes
- Sauna
- Yes
- Fenced area
- Yes
Real estate location

Agnieszka Karpińska
Real Estate Broker

