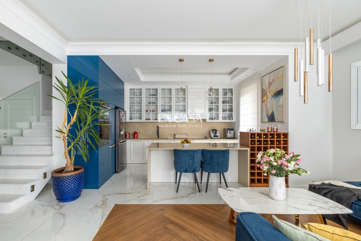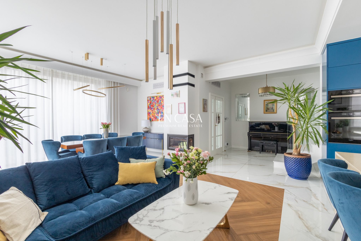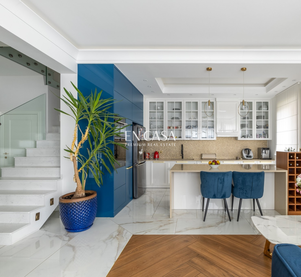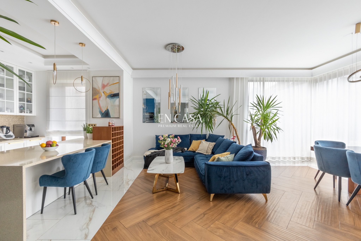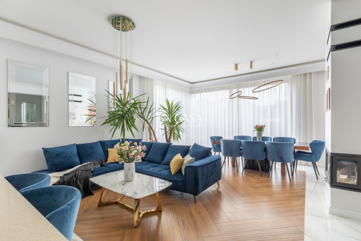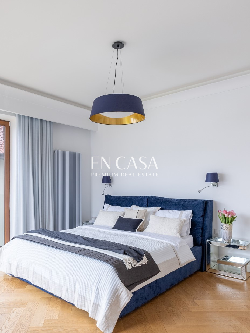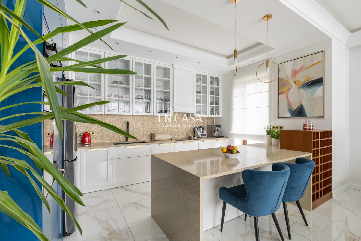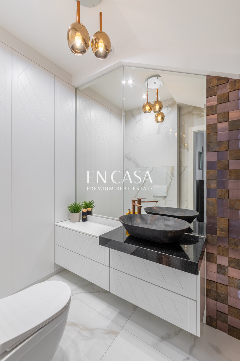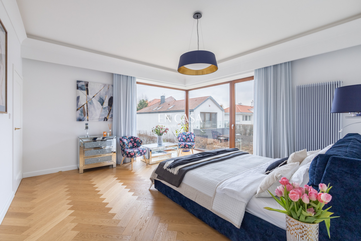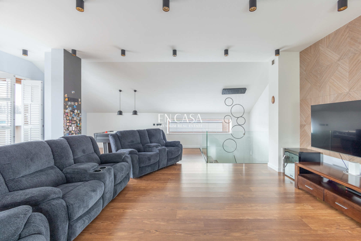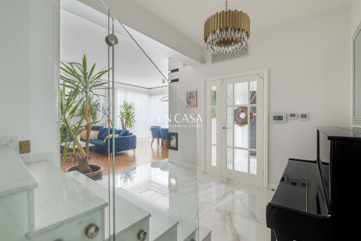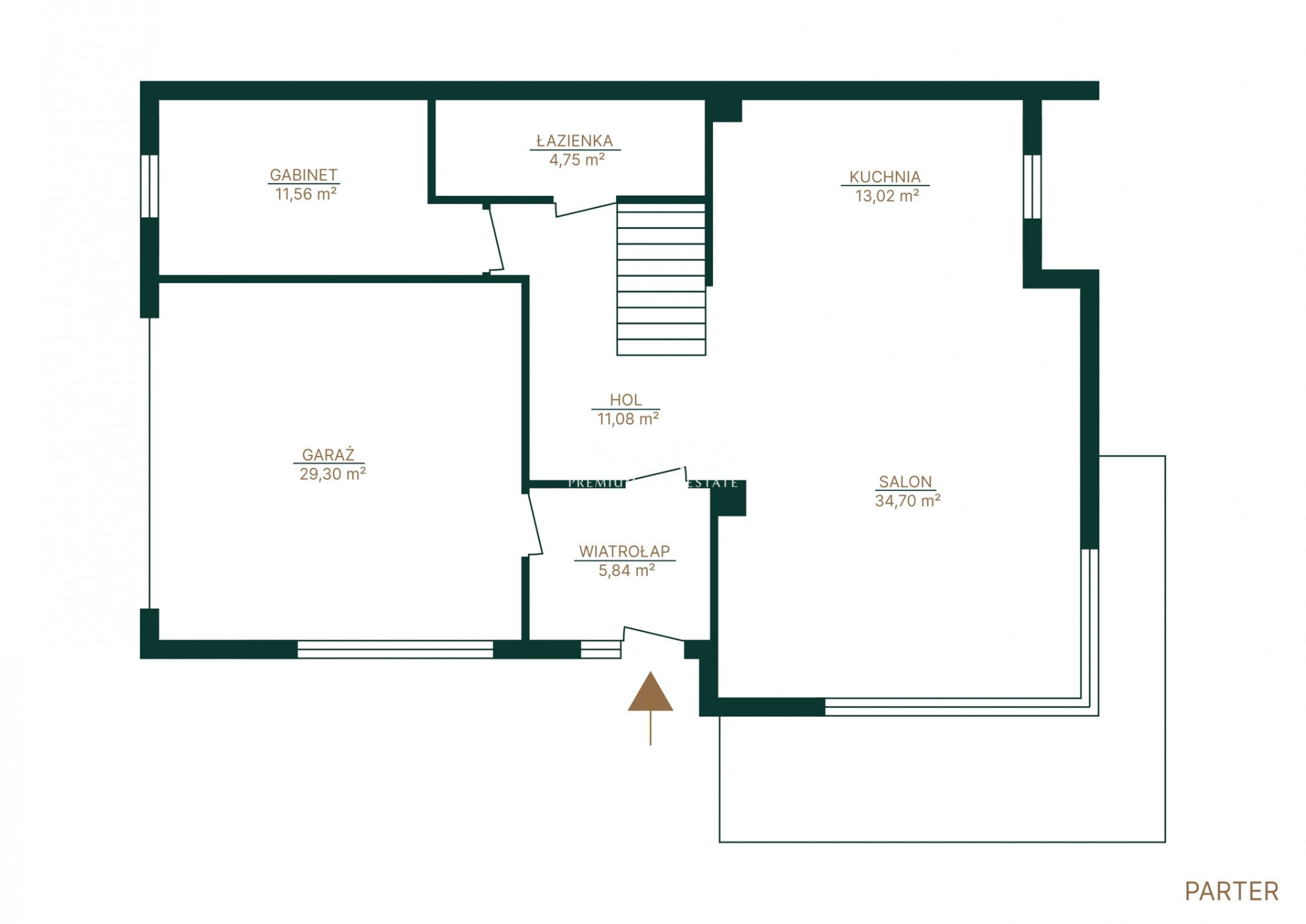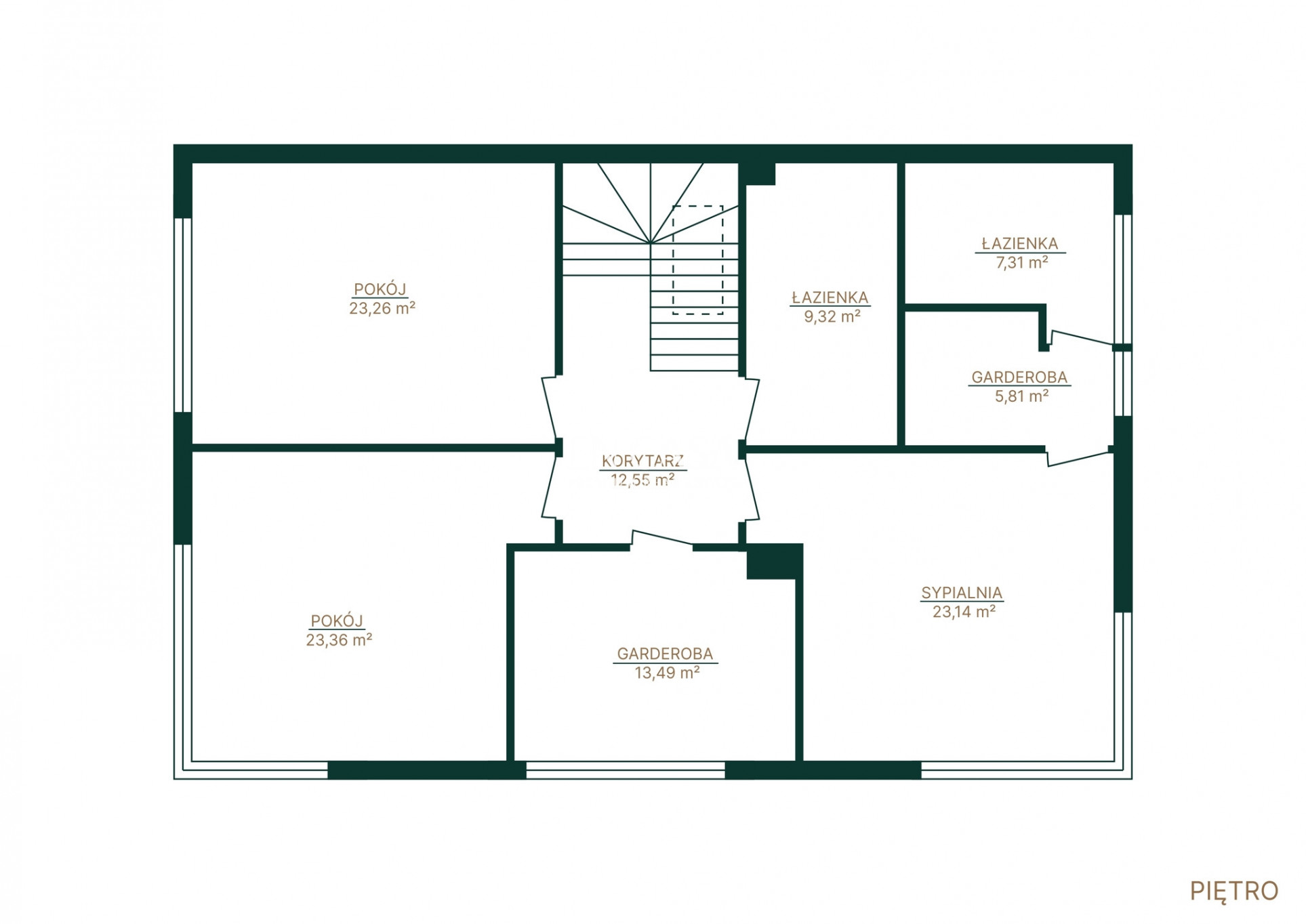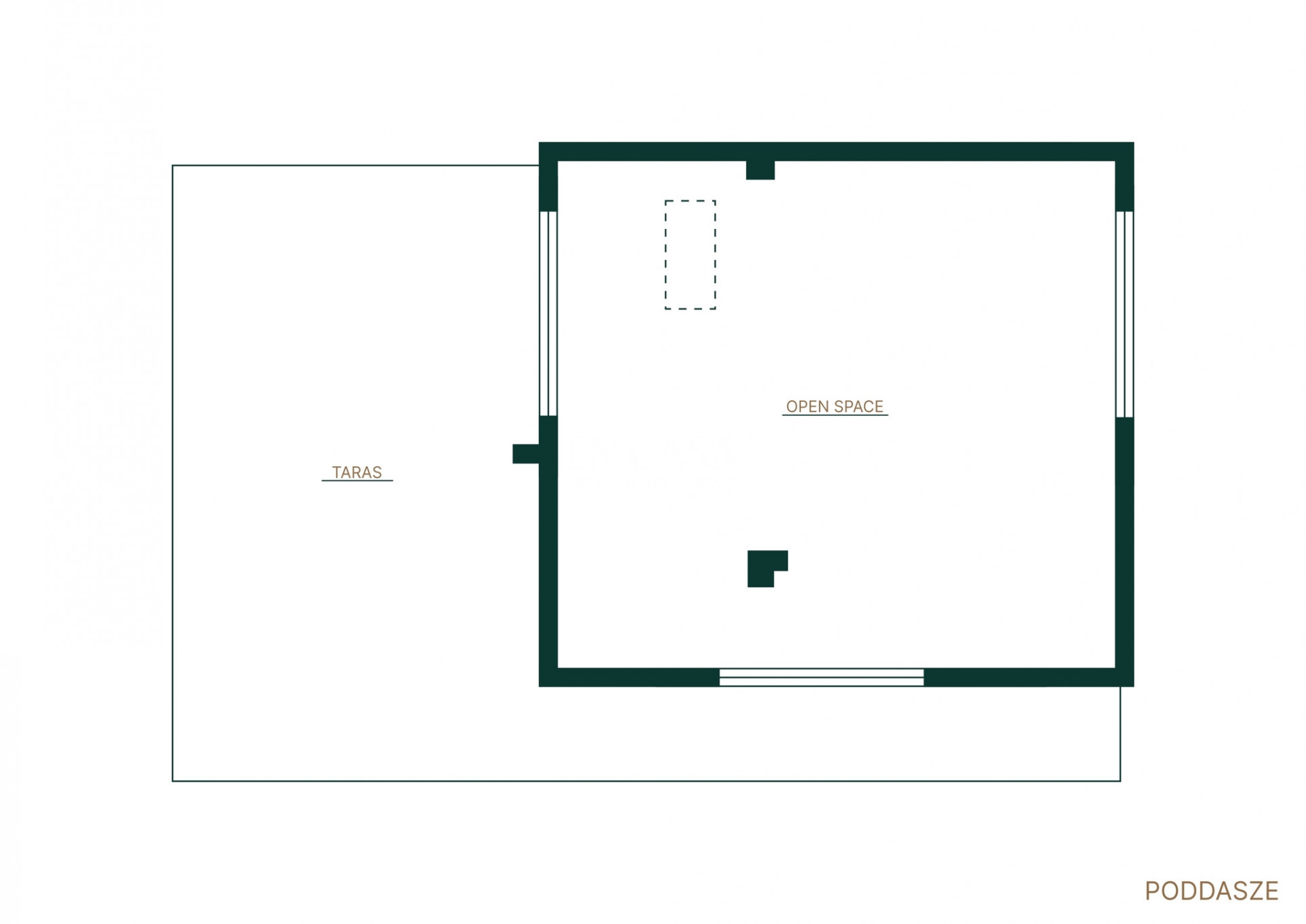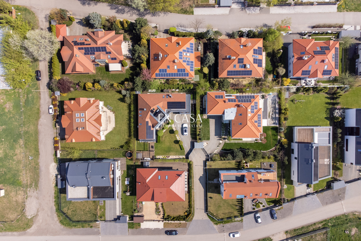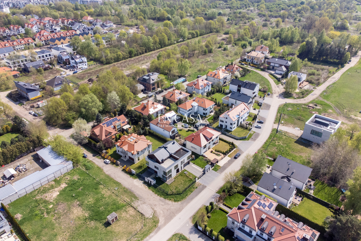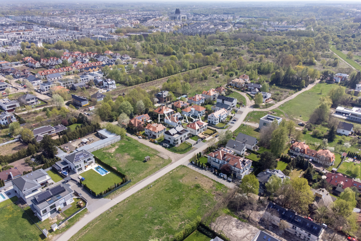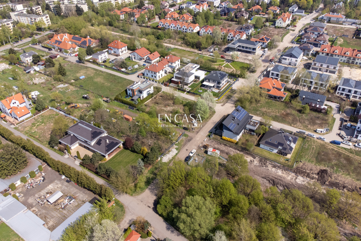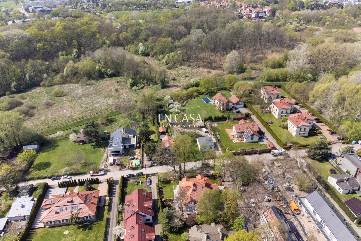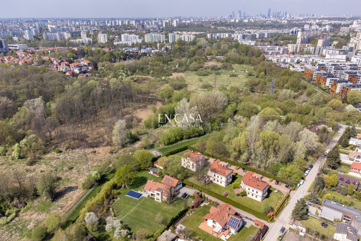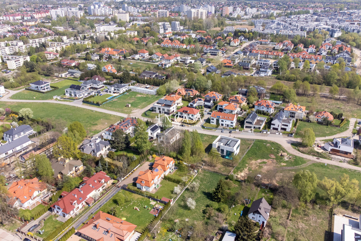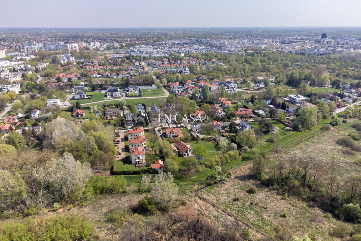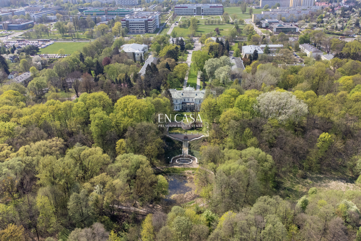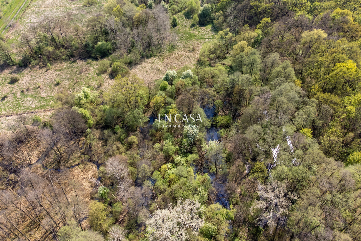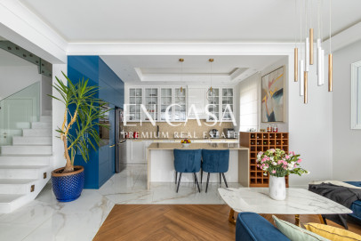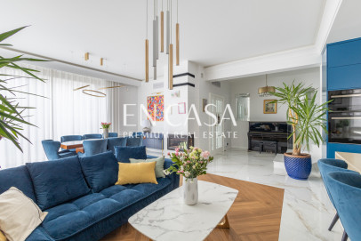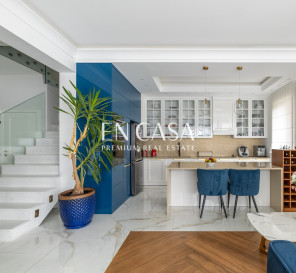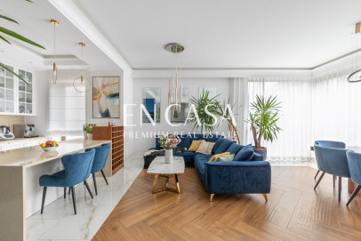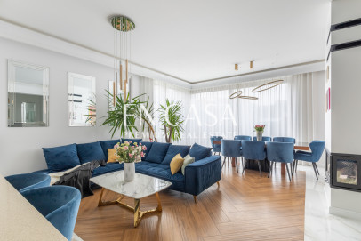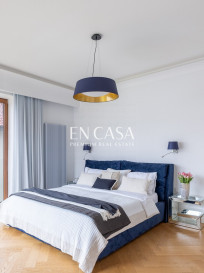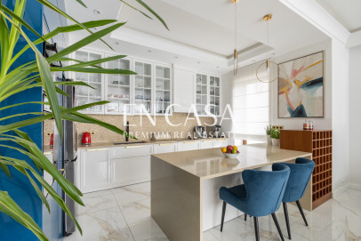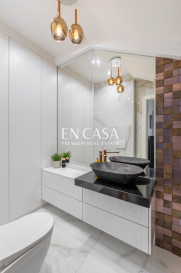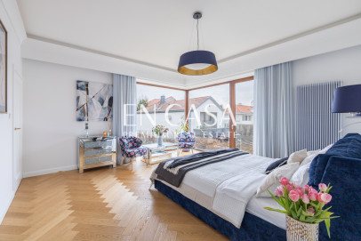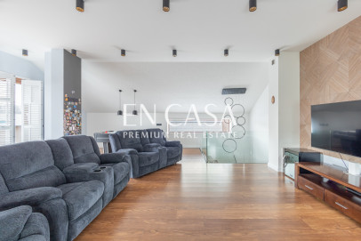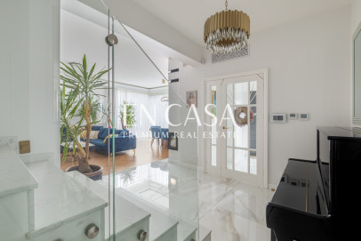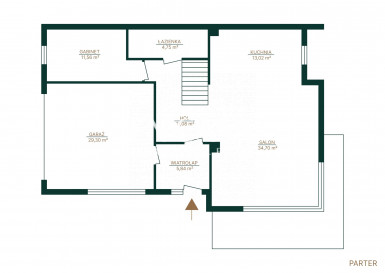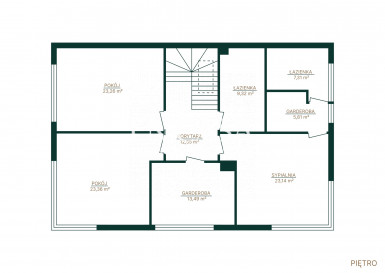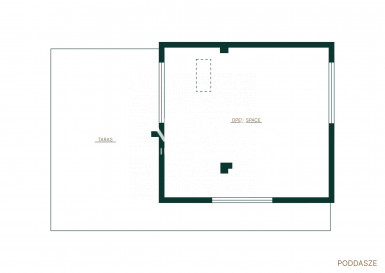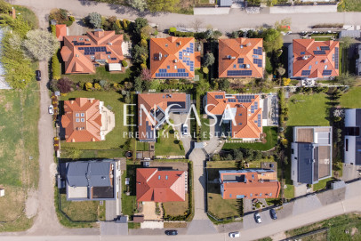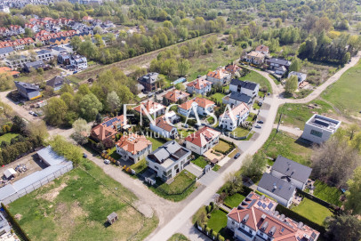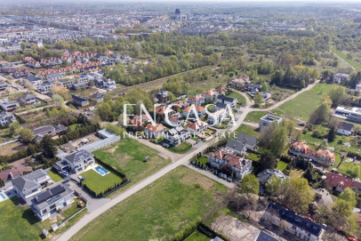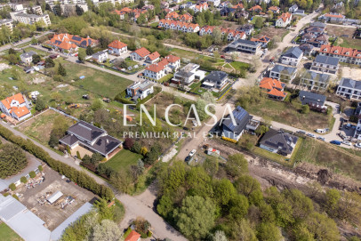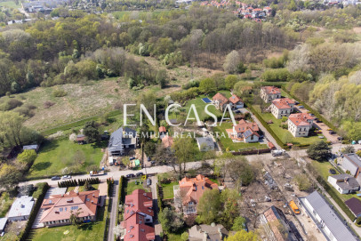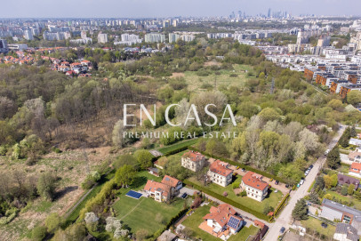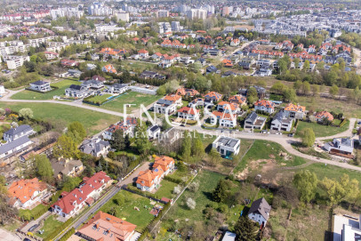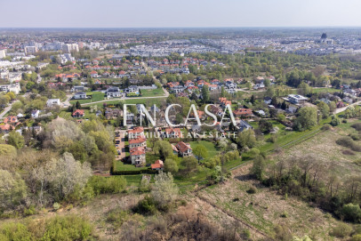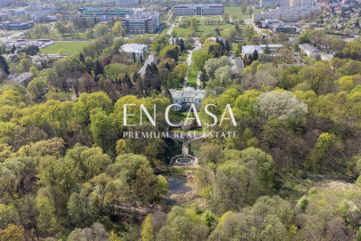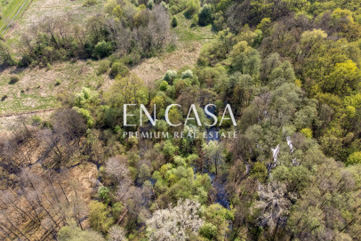- Total area
- 279 m2
- Price m2
- 23 297 PLN
- Lot area
- 467 m2
- Year built
- 2018
- House type
- Half of semi-detached
- No. of rooms
- 7
- Mortgage market
- Secondary market
- Offer ID number
- 3637/1998/ODS
Description
:: Essentials:
Wilanów. Modern semi-detached house with an area of 279 m2. Neighborhood of Miasteczko Wilanów. Intimate development.
:: Perfect for?
Sophisticated design is aimed at people looking for a family house with modern architecture. Ideal for a family of 2+1, 2+2 or a couple.
:: Advantages?
Intimate development. House designed in accordance with the latest architectural trends.
:: Is this what you are looking for?
The house will appeal to lovers of modern architecture. Universal color scheme and relatively simple body make the project will look attractive for many years.
:: What's in the neighborhood ?
The house is located just a few hundred meters from Wilanowska Street and the rich infrastructure of Miasteczko Wilanów. The immediate vicinity of many schools and kindergartens, including the renowned Willy Brandt Polish-German School and the private high school Akademeia High School.
Within a radius of a few minutes by car there is, among others, the Sadyba Best Mall, the Botanical Garden in Powsin, the Kabacki Forest and the Chojnowski Landscape Park.
:: What's more?
The house is equipped with an underfloor heating system, a fireplace in the living room, air-conditioning systems, an alarm system and monitoring, a home theater system and a central vacuum cleaner system. Room heights on the first floor and first floor >3m, and in the attic from 1.6 to 5m.
:: Layout:
GROUND FLOOR
- Spacious vestibule
- Living room open to kitchen and dining room
- Study room (library)
- Bathroom
- Garage for two cars
FIRST FLOOR
- Double bedroom with its own dressing room and bathroom
- Bedroom 2
- Bedroom 3
- Dressing room - to be individually decided
- Bathroom
ATTIC FLOOR
- Open space approx. 60 m2
- Roof terrace approx. 60 m2.
Additional information
- No. of bedrooms
- 5
- No. of bathrooms
- 2
- Heating
- Own central heating, Gas
- Sewers
- Urban
- Garage (no. of places)
- 2
- Air-conditioning
- Yes
- Fenced area
- Yes
Real estate location

Tomasz Skwarek
Real Estate Broker
License: 25643

