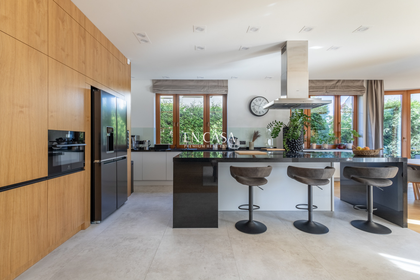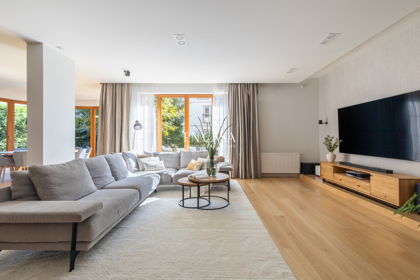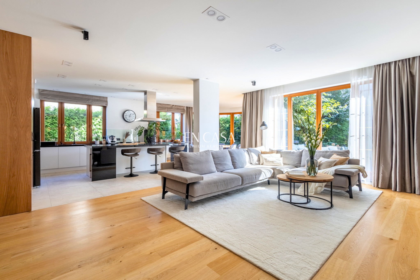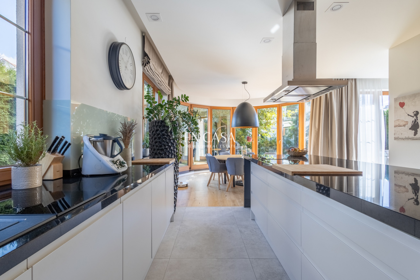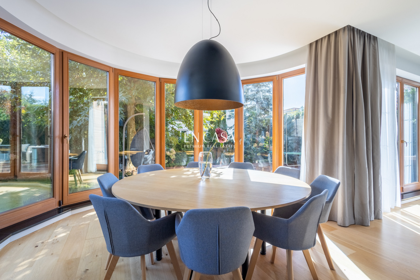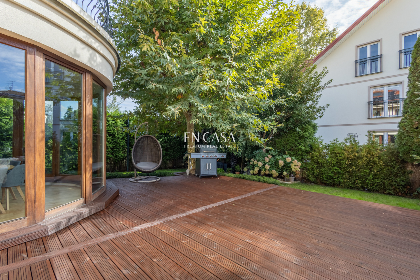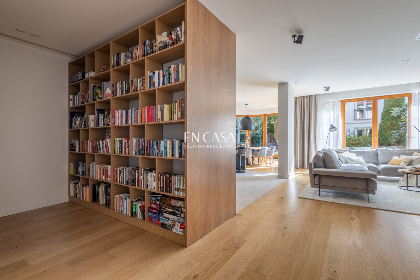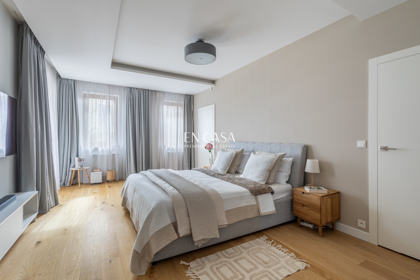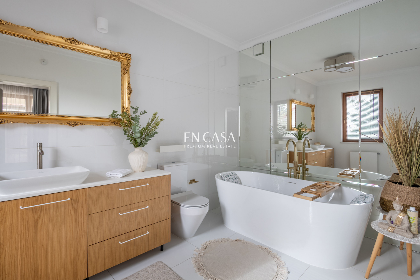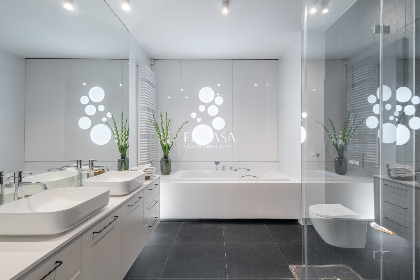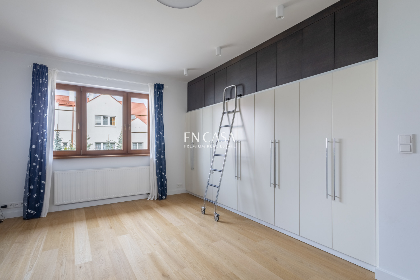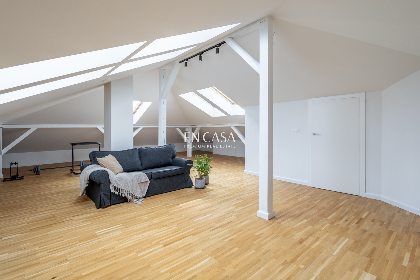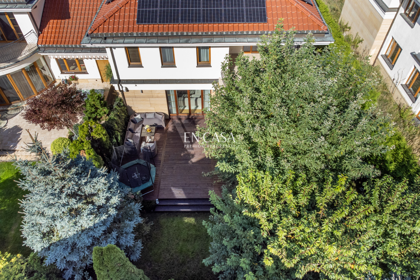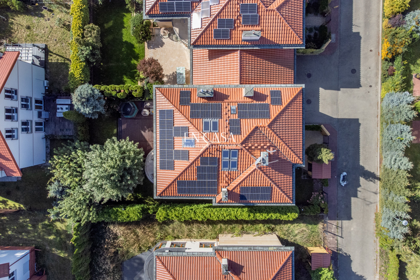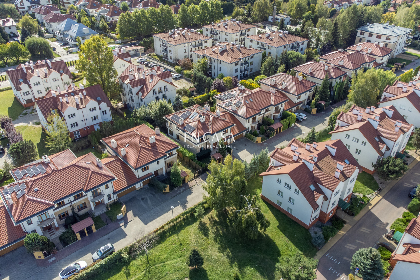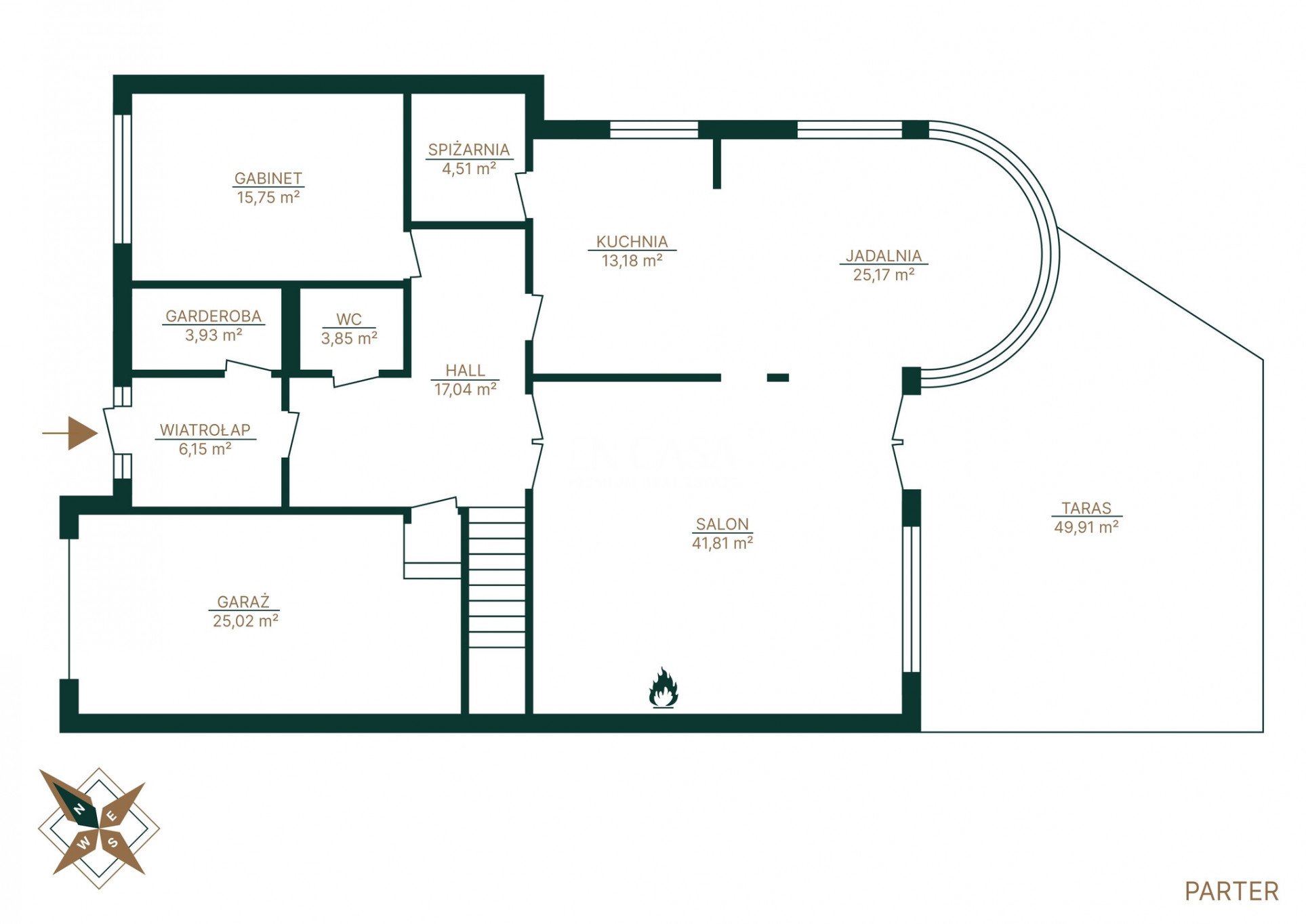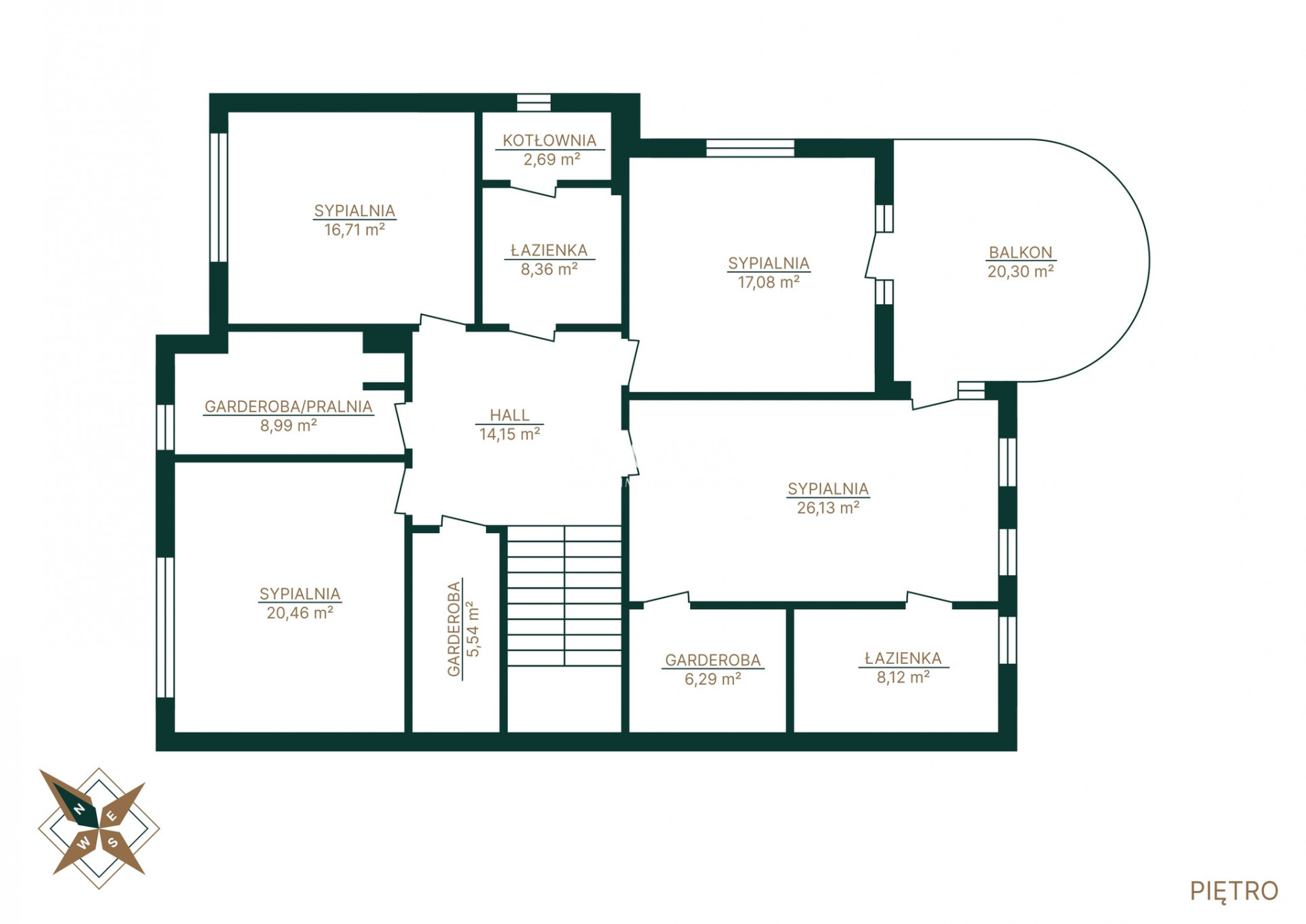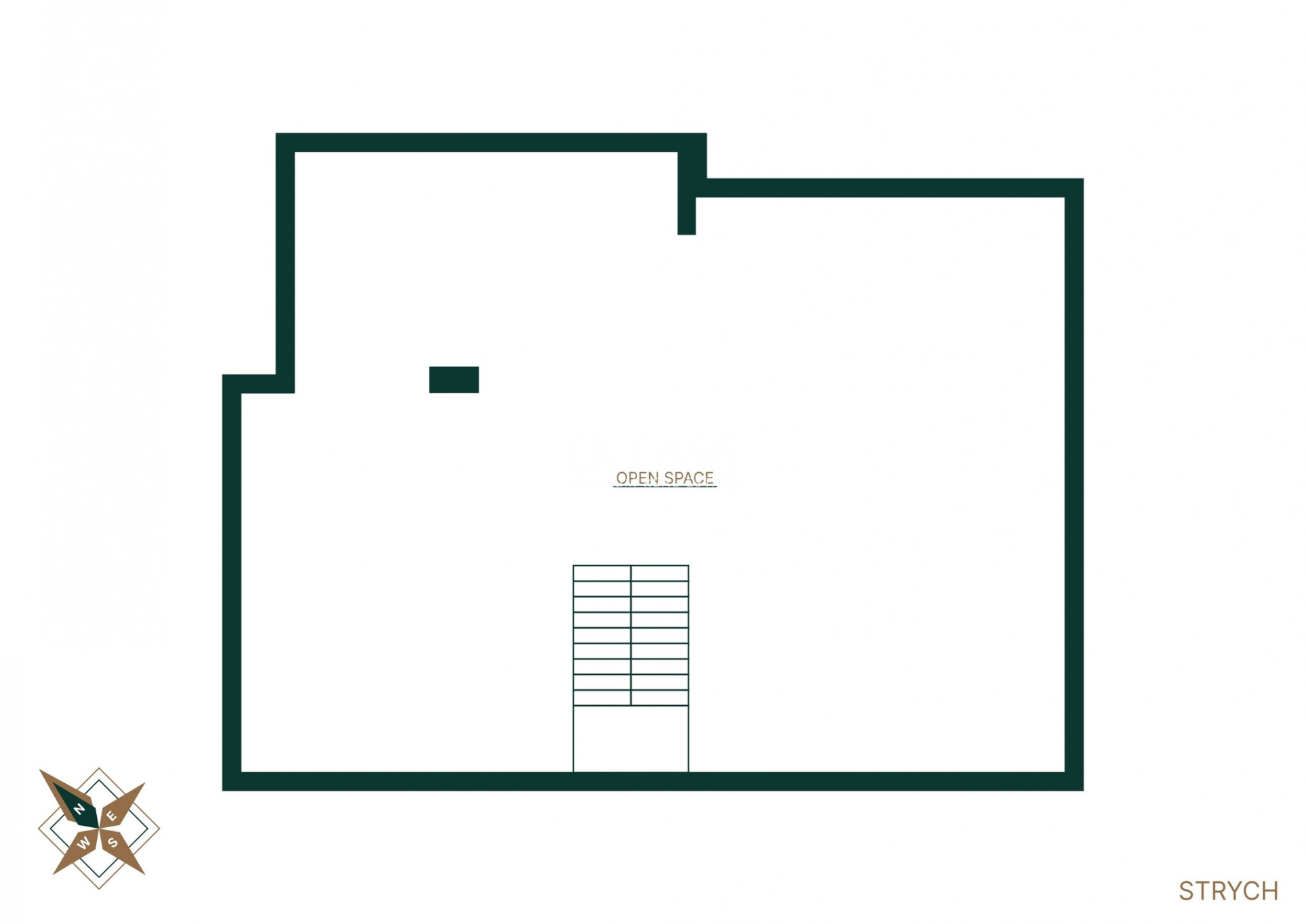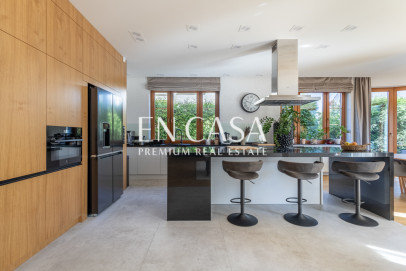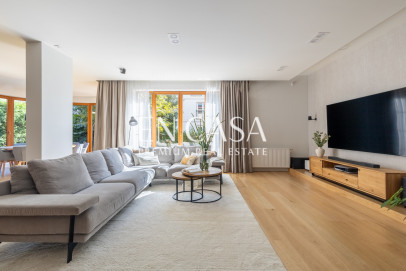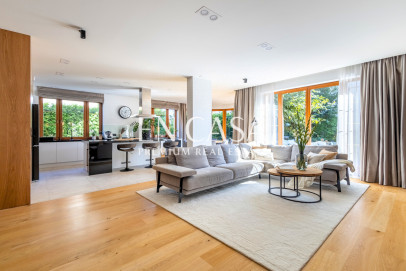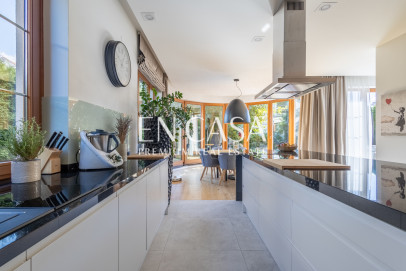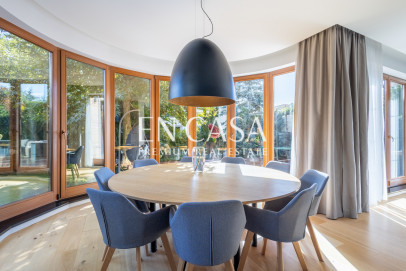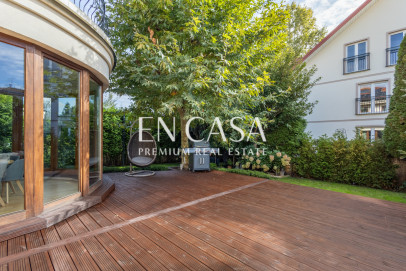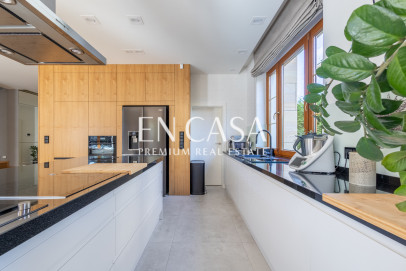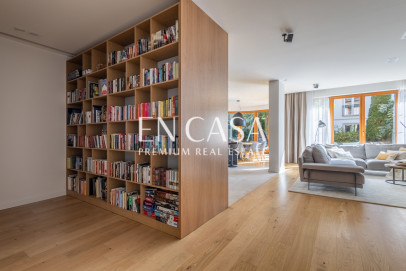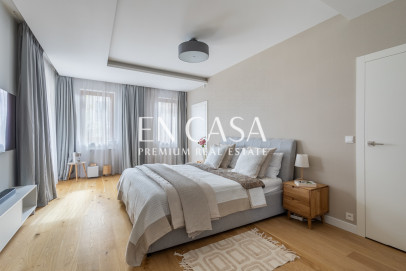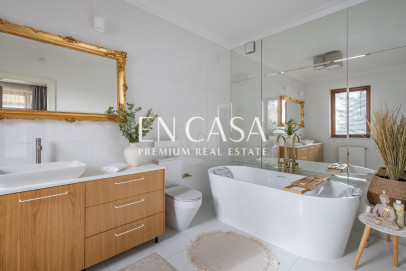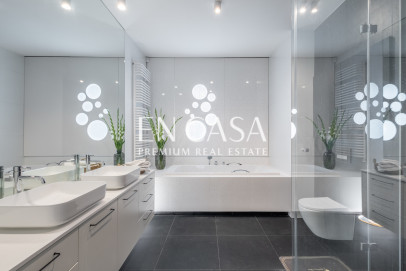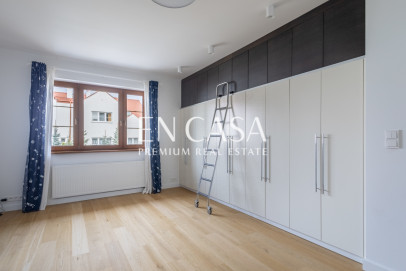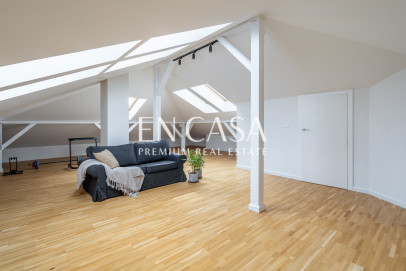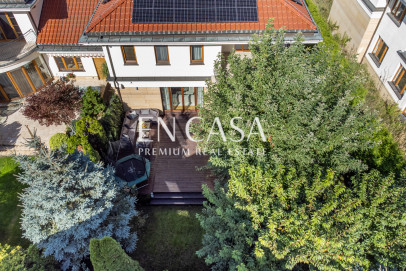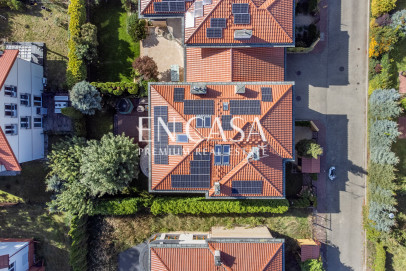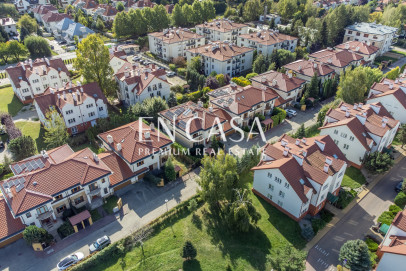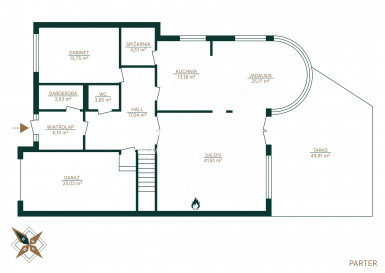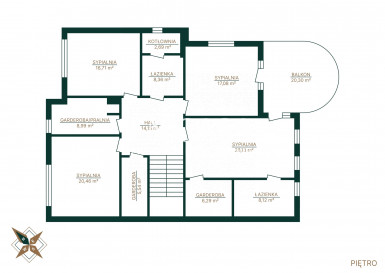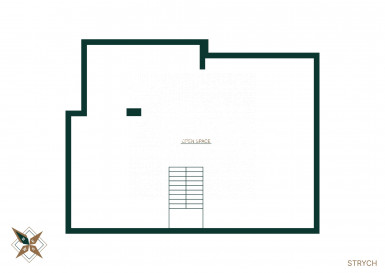- Total area
- 300 m2
- Price m2
- 15 333 PLN
- Lot area
- 518 m2
- Year built
- 2005
- House type
- External segment
- No. of rooms
- 7
- Mortgage market
- Secondary market
- Offer ID number
- 4488/1998/ODS
Description
:: Essentials:
A stylish semi-detached house, the border segment connected by a garage to another house of more than 300 m2 with an additional area of arranged attic (fully finished), giving a total of additional several tens of m2 plus 297m2 resulting from the construction project - located on an over 500-meter plot in Zawady district.
:: Perfect for?
Ideal for families with children. For those who want a home in a safe, quiet neighborhood, away from the hustle and bustle, surrounded by greenery.
:: Strengths?
Functional division into living and bedroom areas. The interiors are spacious and full of natural light. Elegant, spacious kitchen with an island, large panoramic windows, a fireplace in the living room and a well-kept garden with a spacious terrace. A 12.56 kWp photovoltaic installation on the roof makes the house eco-friendly. The house is also equipped with air conditioning systems.
:: Is this what you are looking for?
The first floor of this unique property, which serves as the living area, has been designed in an open layout, which provides spaciousness and convenience while maintaining the zones. It houses a modern kitchen with an island, a spacious dining room and a living room that serves as the focal point of family and social life. On this level there is also a dressing room, a study bathroom and a garage.
On the first floor, there is a master bedroom with a walk-in closet and a bathroom with a bathtub and a beautiful sunny terrace. In addition, on this floor there are as many as three large spacious bedrooms, a laundry room and drying room, and another bathroom with a bathtub and shower lit by a window.
Attic offers excellent design possibilities, ideally suited for additional living space. A teenager's dream room with storage. Arrangement possibilities allow you to create two large rooms which provides maximum comfort and functionality.
In total, the ground floor and ground floor give us 297 m2 of space, plus a large arranged non-utilitarian attic adds an additional storey to the space.
:: What's in the neighborhood?
You can walk to the Plac Vogla shopping center in just a dozen minutes or get there by car in a few minutes. There are many smaller stores and services in the immediate vicinity. Wilanów is known for its easy access to medical services, beauty & spa salons and numerous sports facilities, ideal for those who prefer an active lifestyle. Enthusiasts of wakeboarding, golf and squash will find plenty of activities here. The neighborhood also offers a wide selection of renowned schools and kindergartens, both public and private, including international educational institutions.
:: How about transportation?
The bus stop is within walking distance. Getting to the city center by car takes about 30 minutes.
:: Cars?
The building has a garage, and any number of cars can be parked in a street closed to residents.
Additional information
- No. of bedrooms
- 6
- No. of bathrooms
- 3
- Heating
- Gas, Own central heating
- Sewers
- Urban
- Garage (no. of places)
- 1
- Air-conditioning
- Yes
- Fenced area
- Yes
Property presentation
Real estate location

Jarek Widuch
Real Estate Broker

