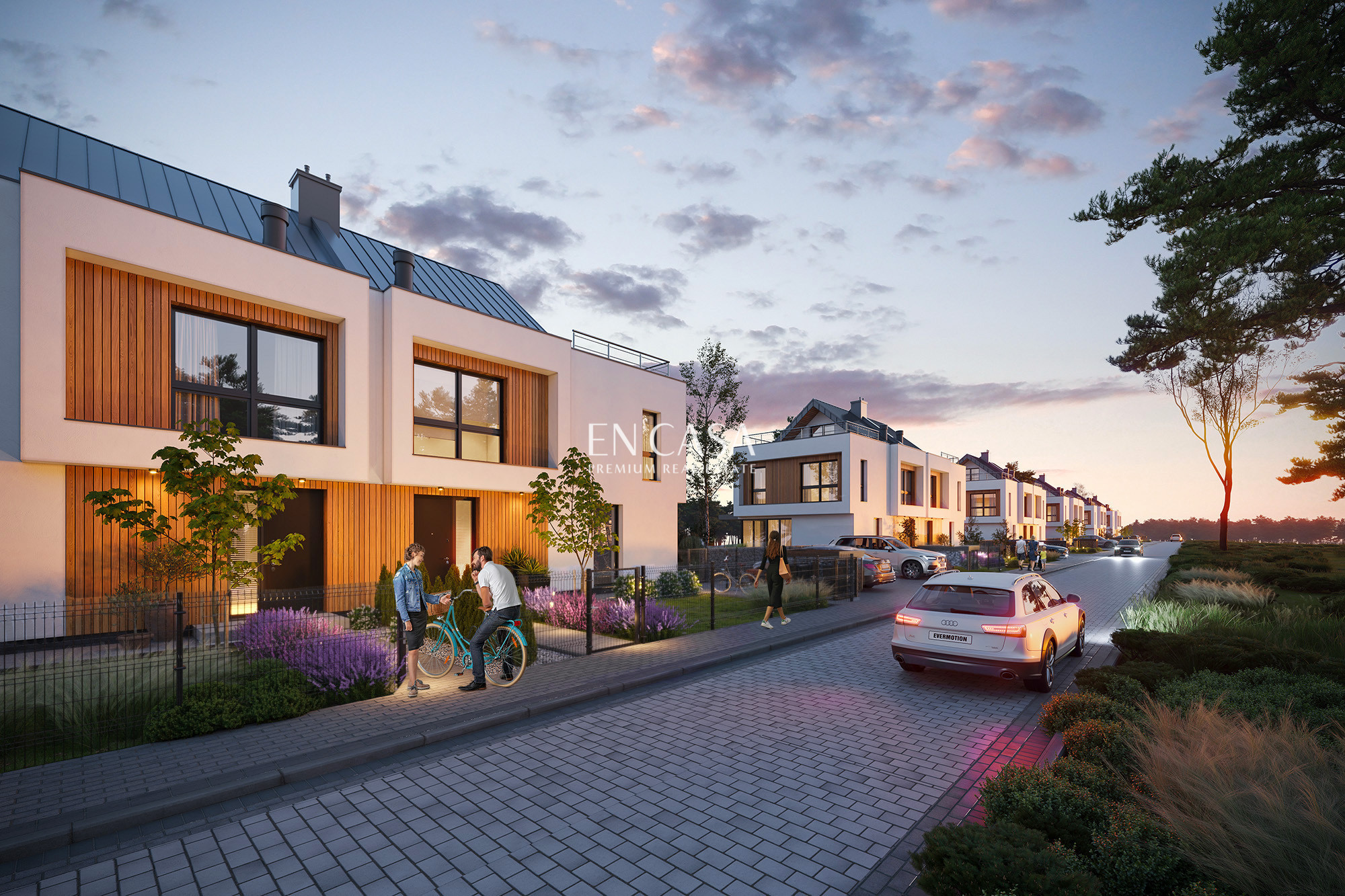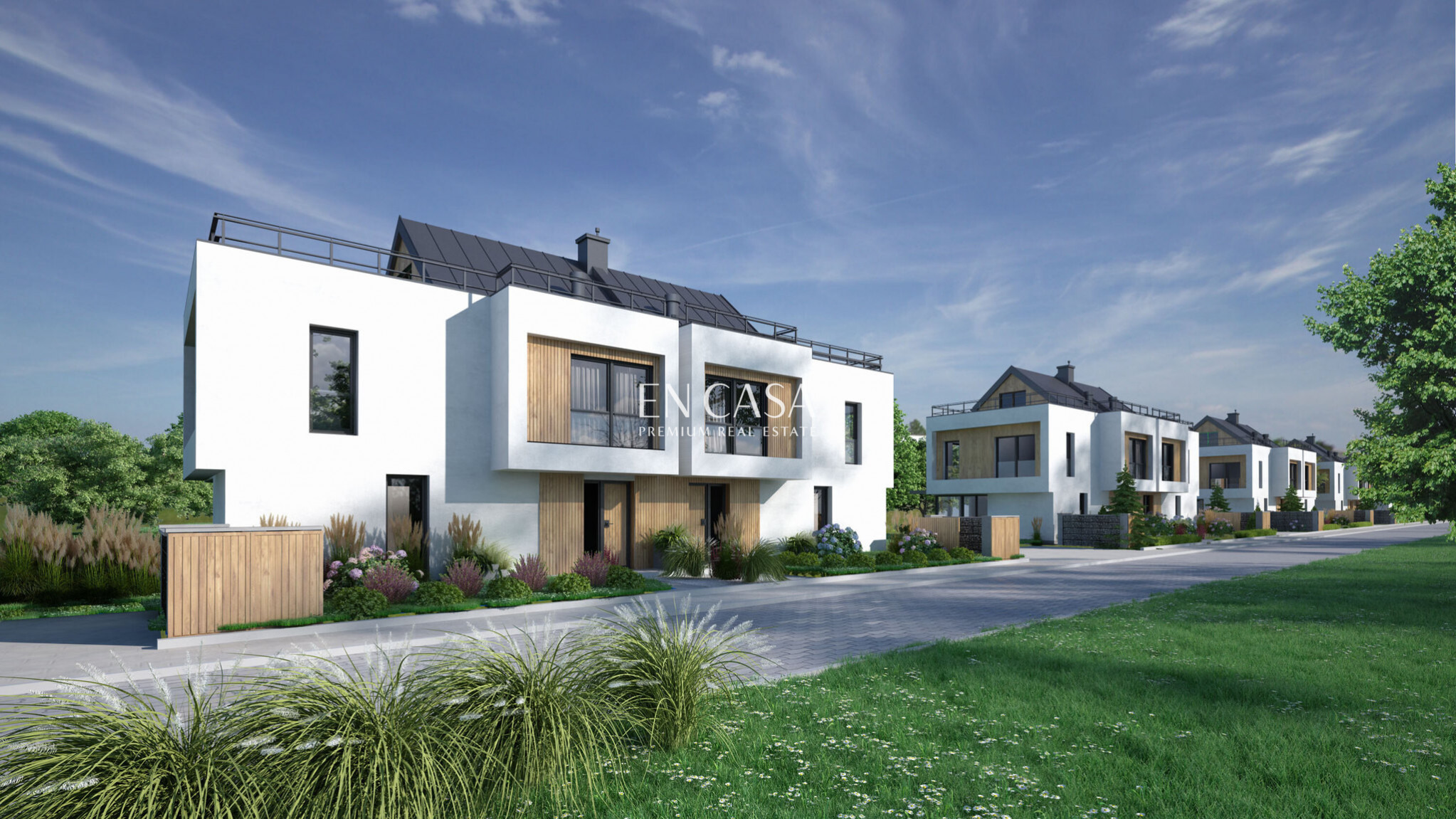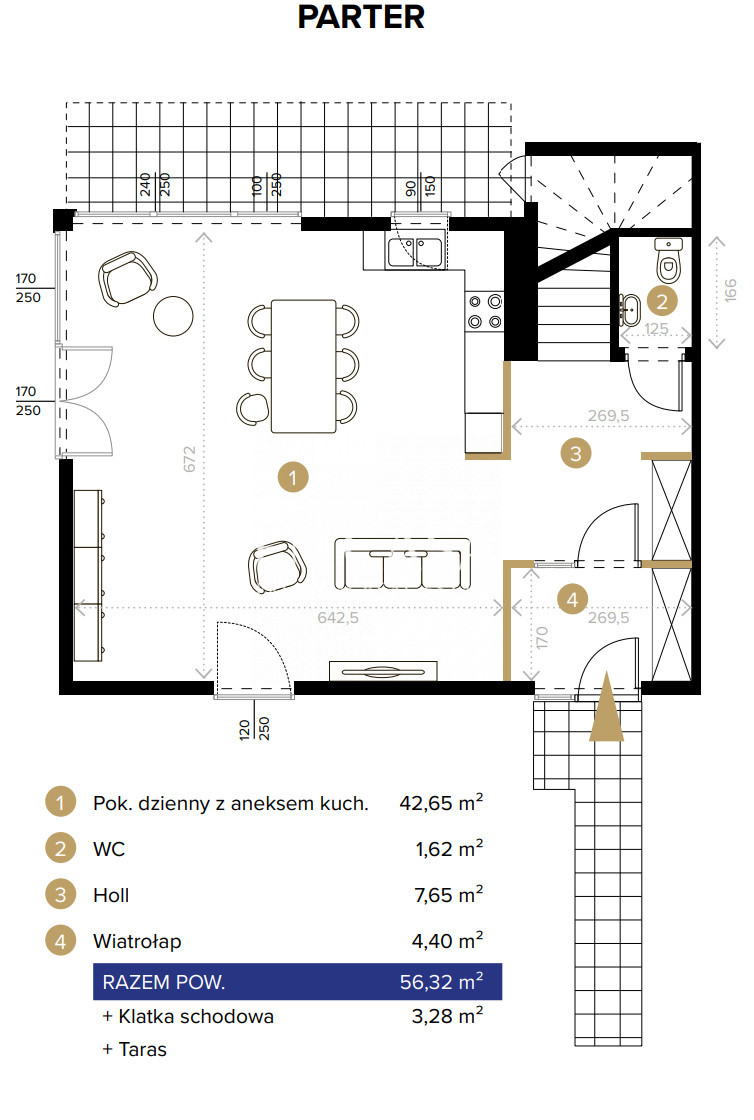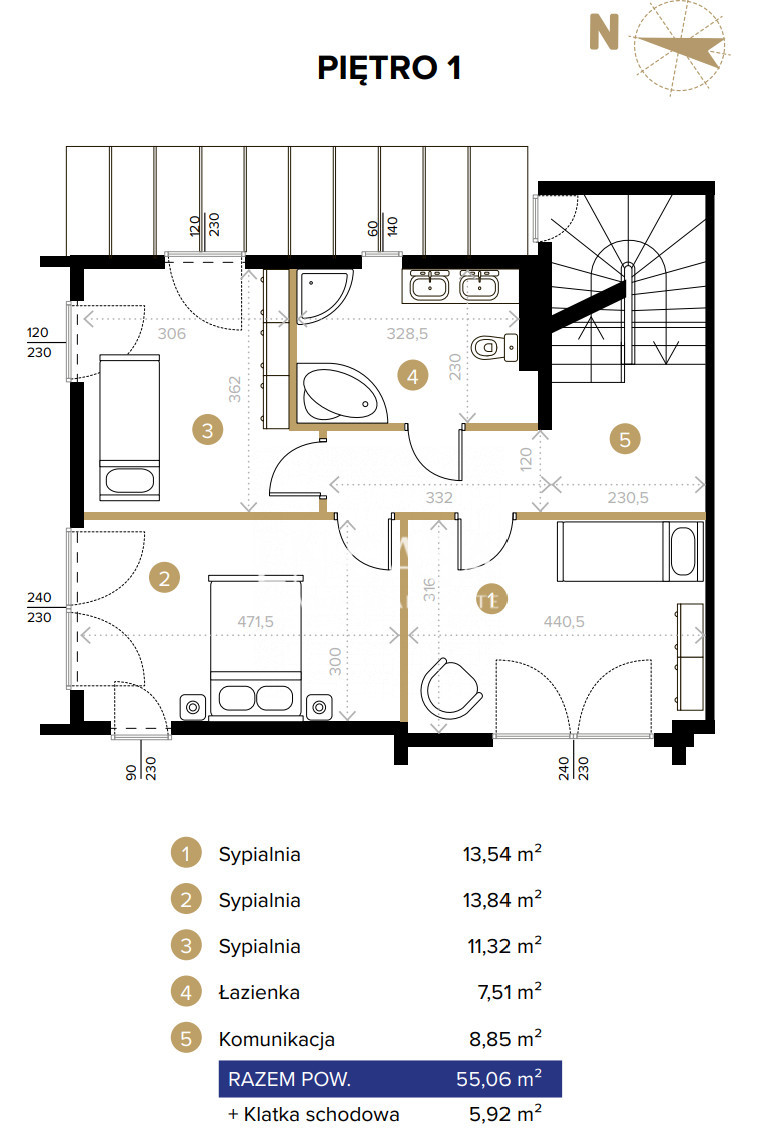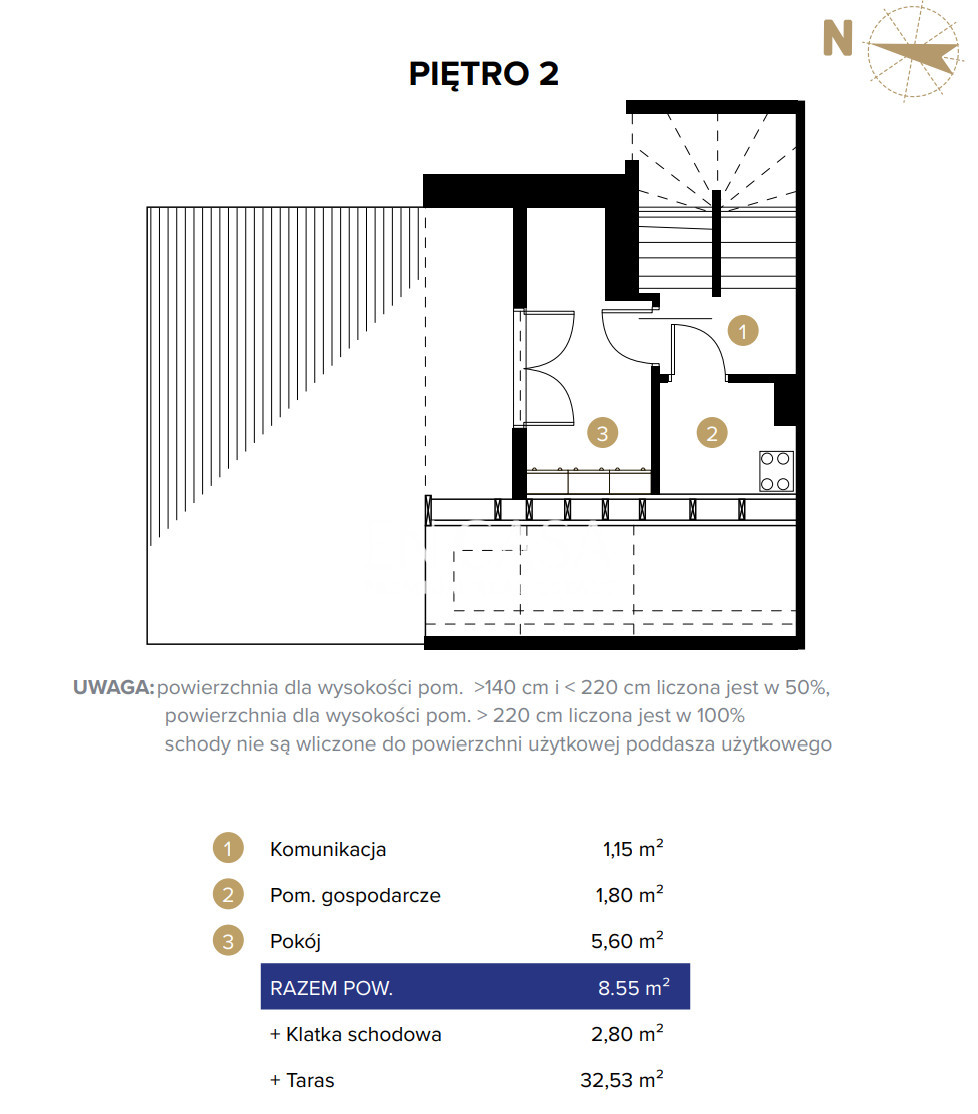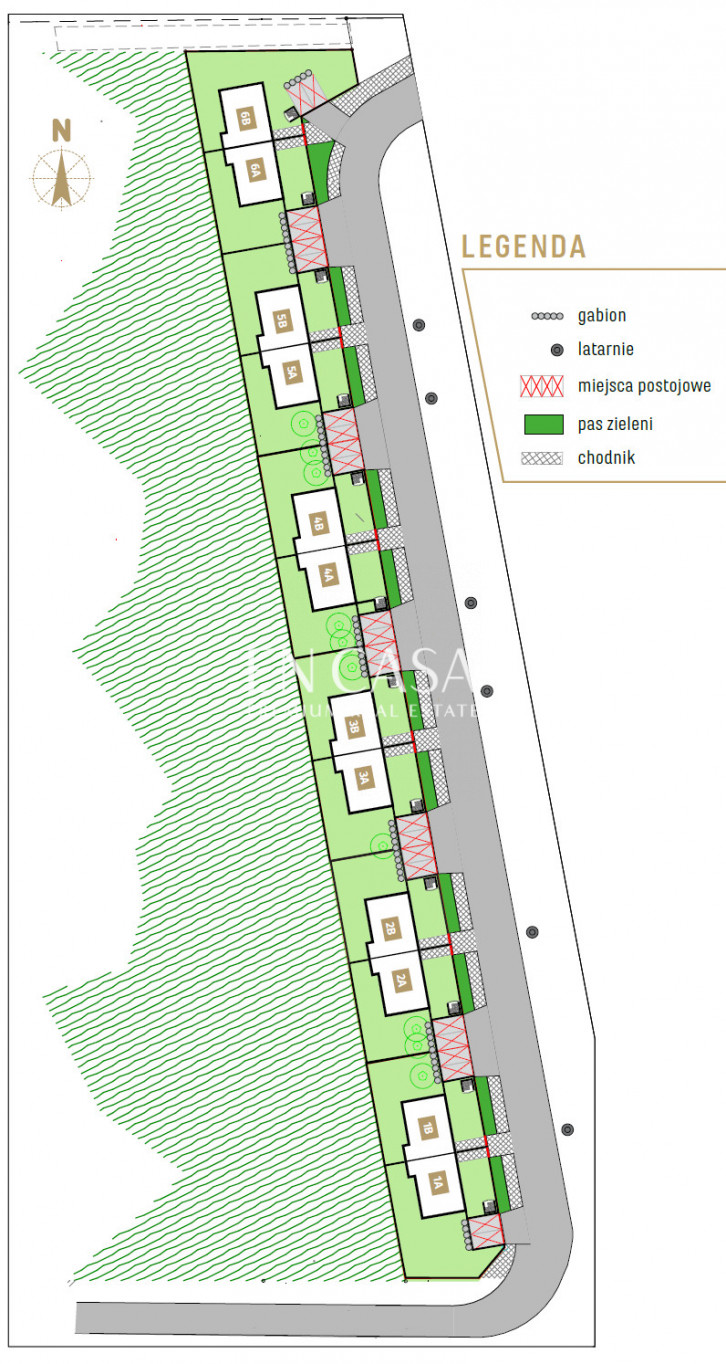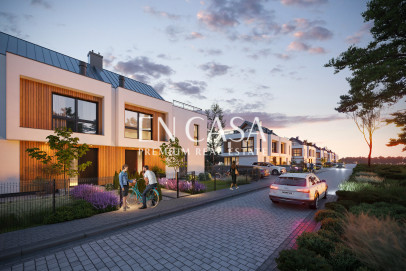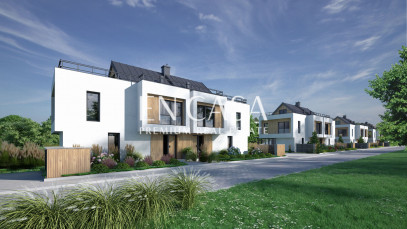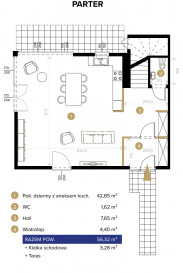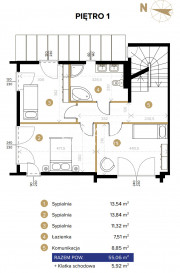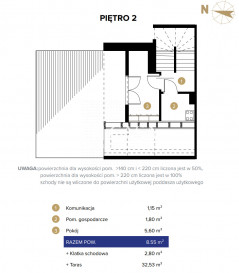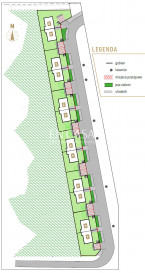- Total area
- 131,93 m2
- Price m2
- 12 127 PLN
- Lot area
- 250 m2
- Year built
- 2025
- House type
- Semi-Detached
- No. of rooms
- 5
- Mortgage market
- Primary market
- Offer ID number
- 4523/1998/ODS
Description
:: Essentials:
For sale a modern semi-detached house with an area of 131.93 sqm , located in the prestigious district of Wilanów - Zawady. The house consists of 3 floors, including a spacious attic, and includes a plot of approx. 300 sqm and a terrace of 32.52 sqm. Commissioning planned for the 1st quarter of 2025.
:: Perfect for?
For families looking for a spacious home in a quiet, green area with easy access to Warsaw. Ideal for people who value modern construction and comfortable living conditions.
:: Advantages?
Modern architecture inspired by the villa style, spacious terrace, high quality finish, possibility to adapt the interior to your own needs. Gas heating and recuperation ensure energy efficiency, and the height of the rooms from 275 to 295 cm creates a sense of spaciousness.
:: Layout:
Ground floor: living room with kitchenette, toilet
First floor: 3 bedrooms, bathroom
Attic: room, terrace
:: What's nearby?
Wilanów – Zawady is a green district, full of recreational areas, parks, walking and cycling paths. In the area there are shops, restaurants, schools (including international ones) and kindergartens, which makes this location ideal for families.
:: How about transport?
The bus stop is just a few hundred meters from the property, and it takes about 20-25 minutes to get to the city center by car. The southern Warsaw bypass, 1.5 km away, does not affect the peace of the surroundings, but guarantees quick and convenient access to various parts of the city.
:: Cars?
Two outdoor parking spaces.
Additional information
- No. of bedrooms
- 3
- No. of bathrooms
- 1
- Heating
- Gas
- Sewers
- Urban
- Fenced area
- Yes
Real estate location
This offert is part of the investment…

Piotr Wilczyński
Real Estate Broker | Head of Team Wilanów
License: 22136

