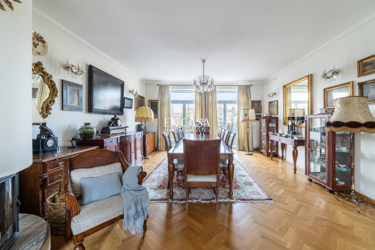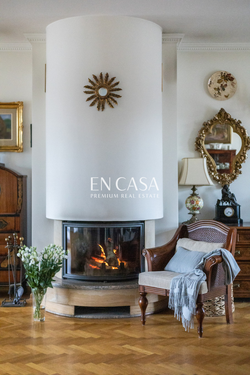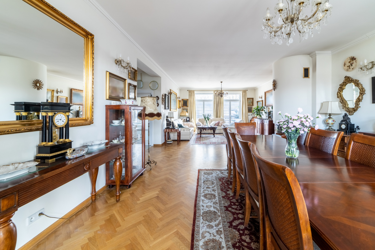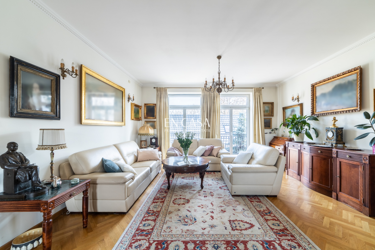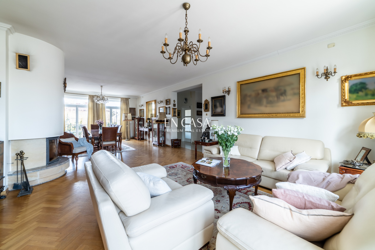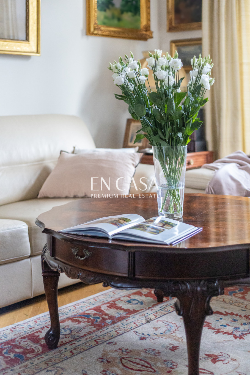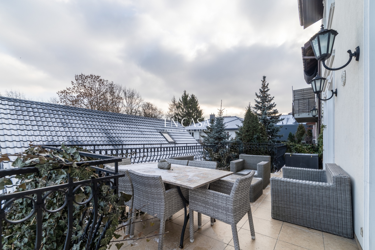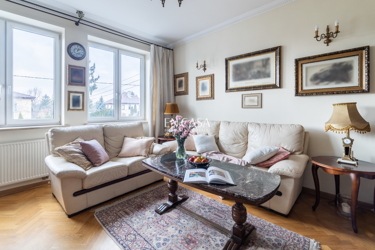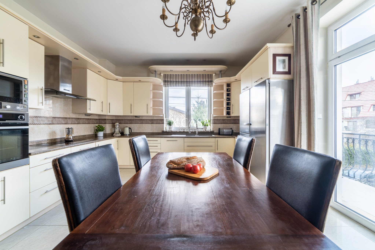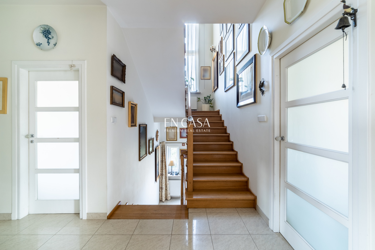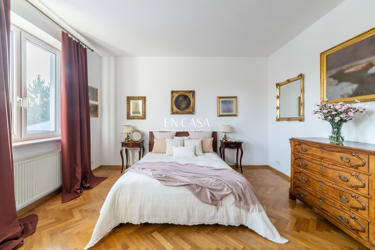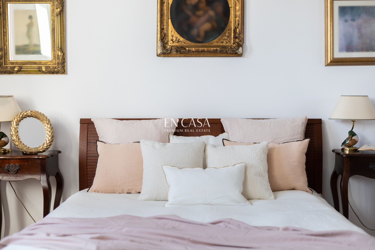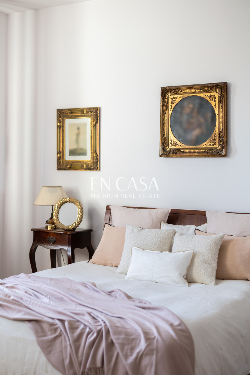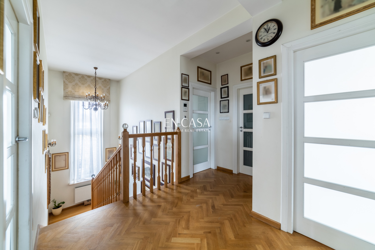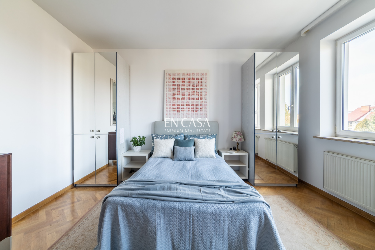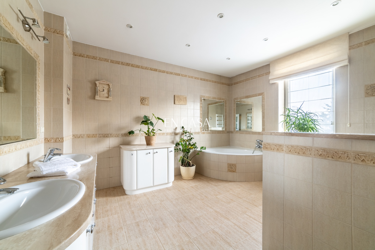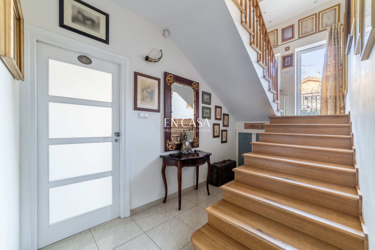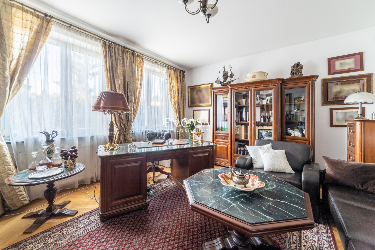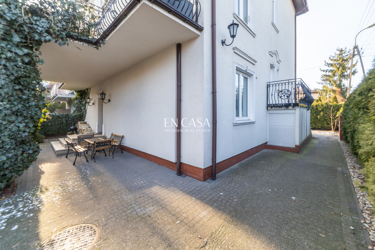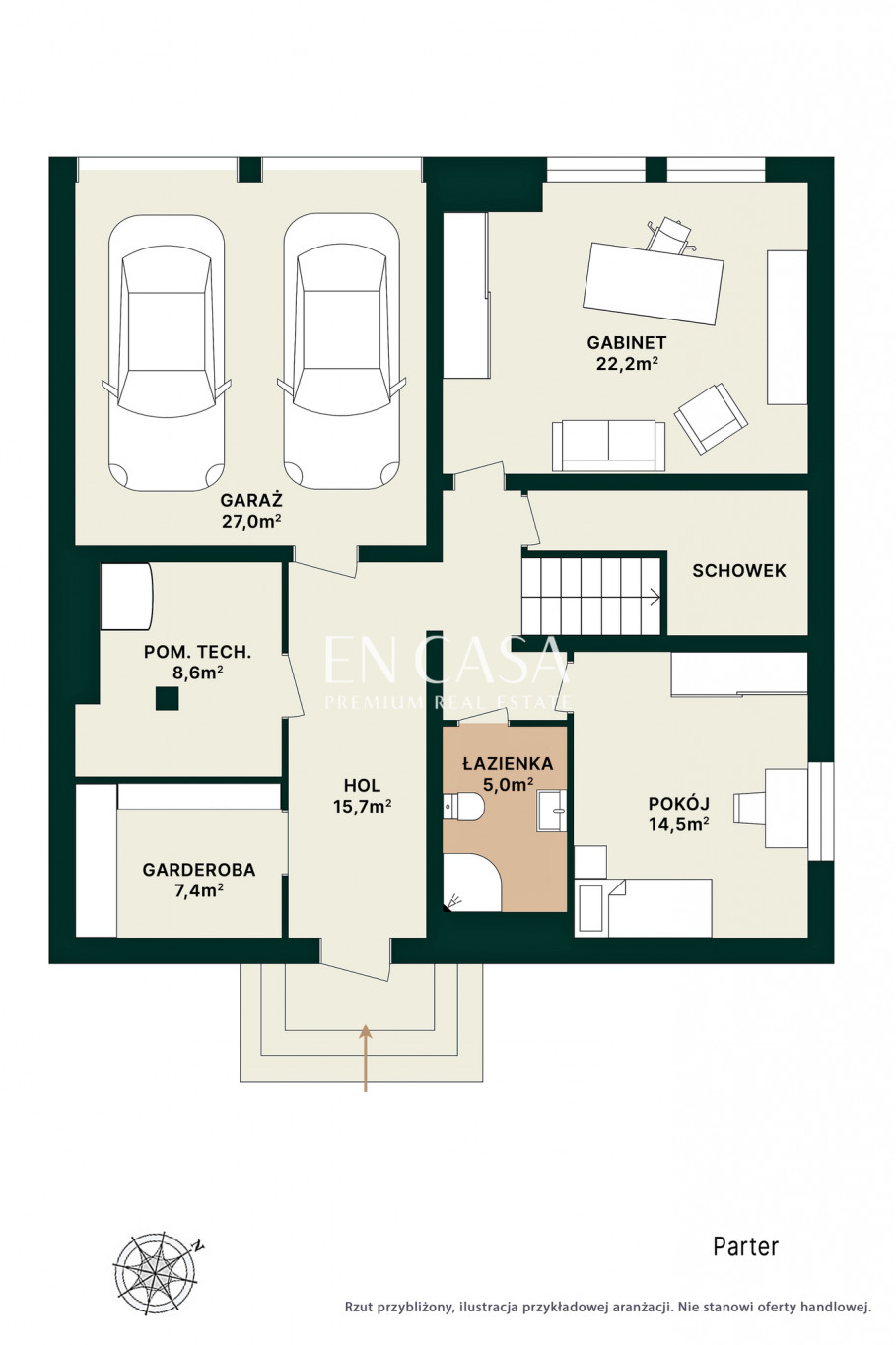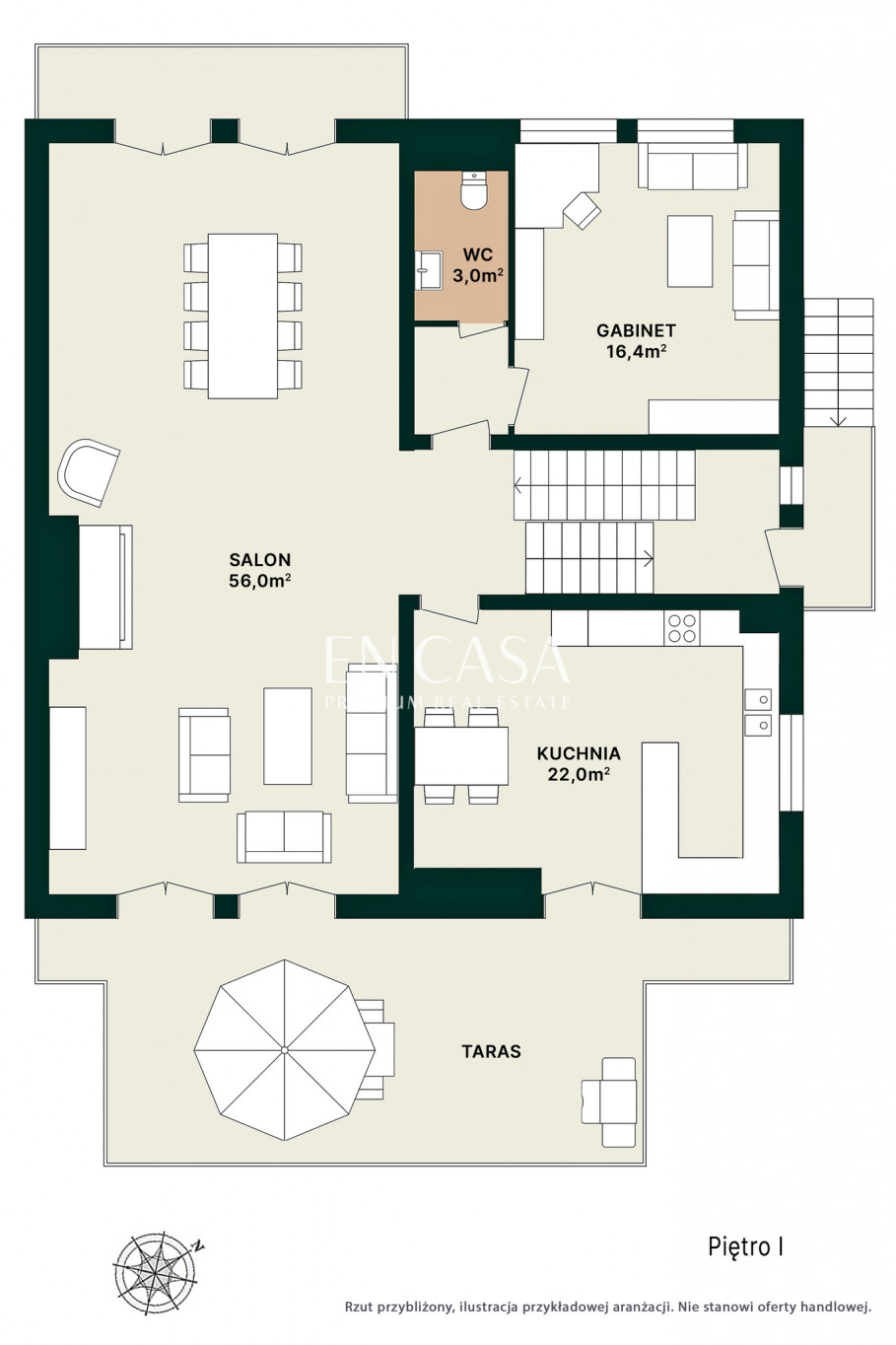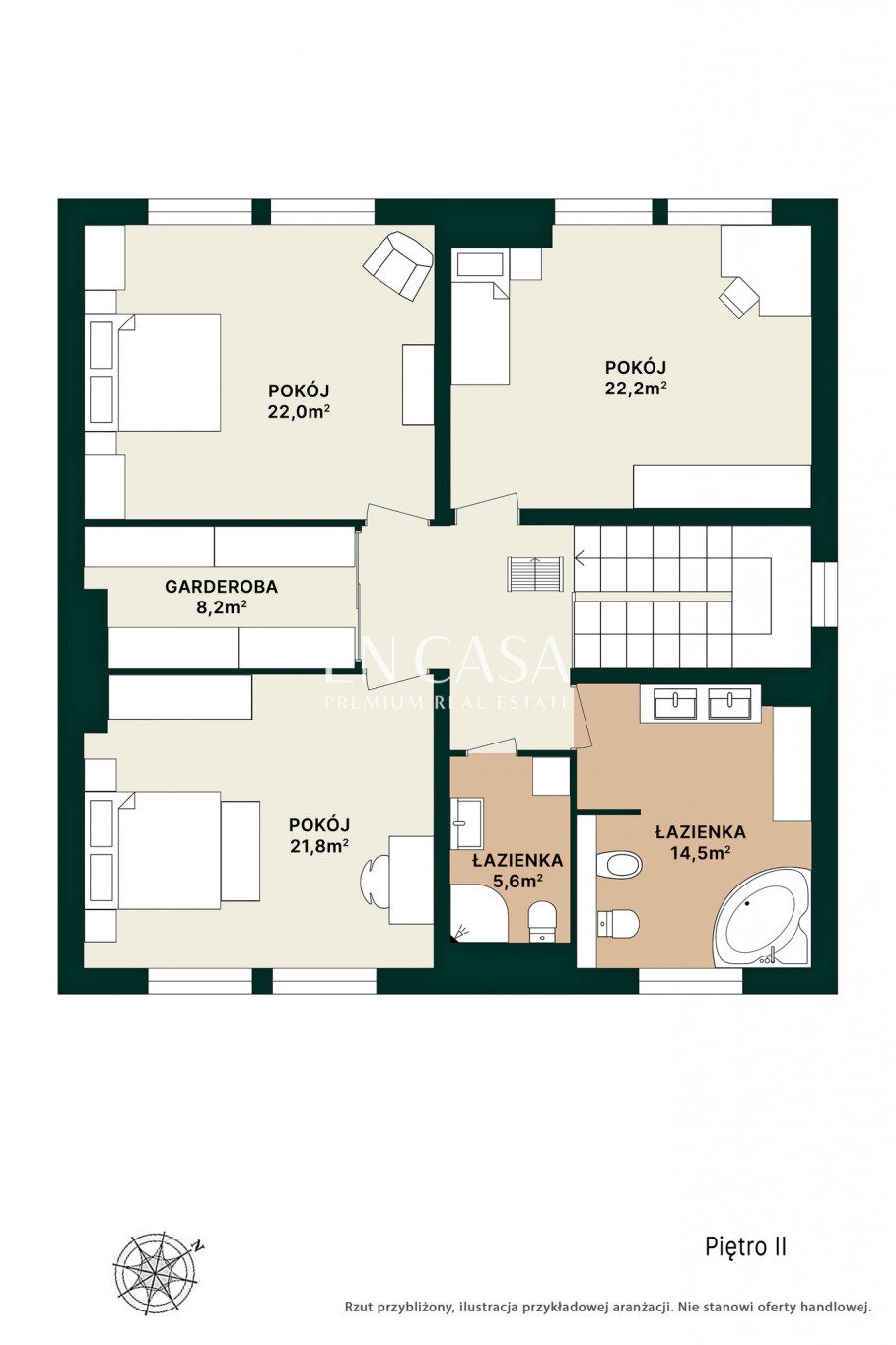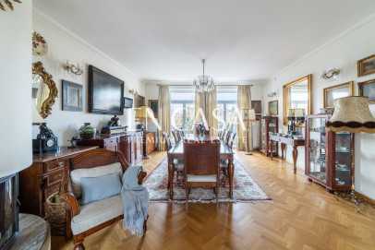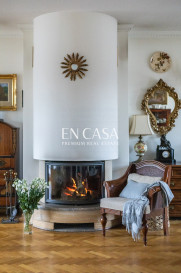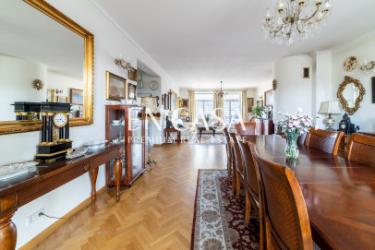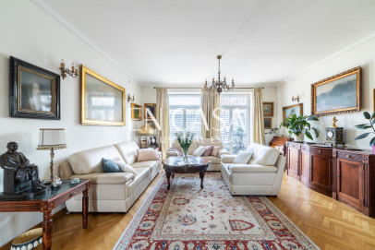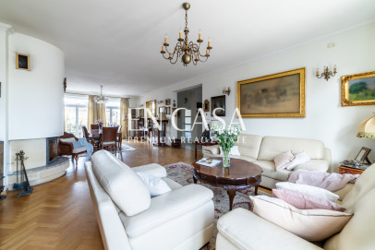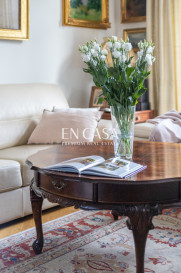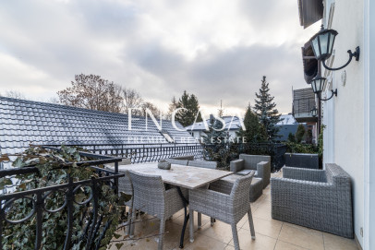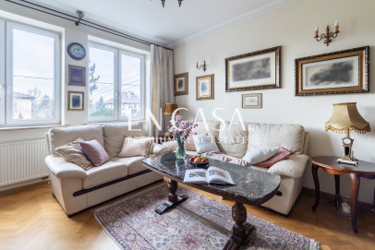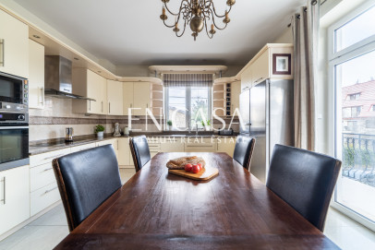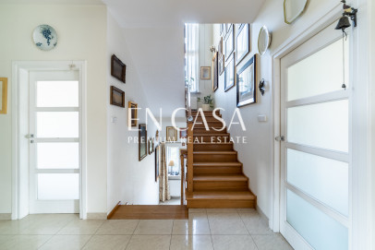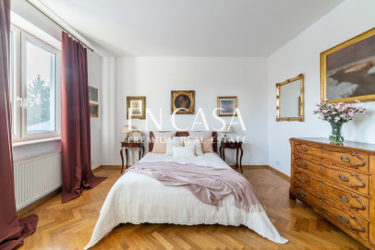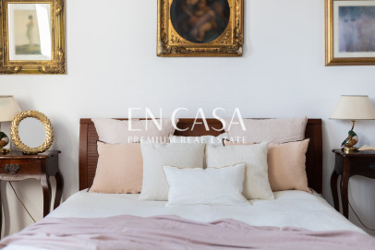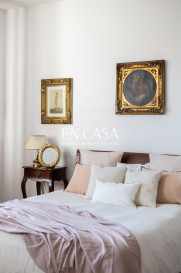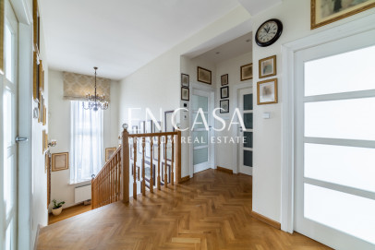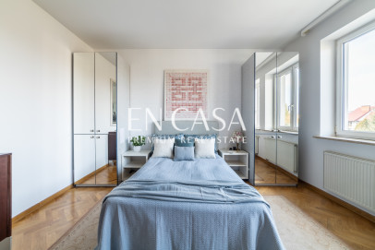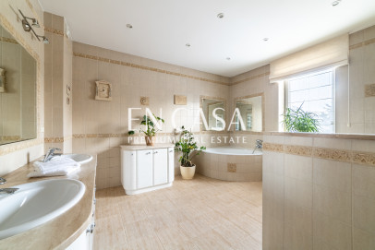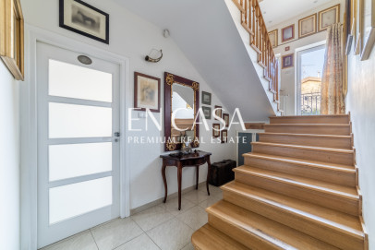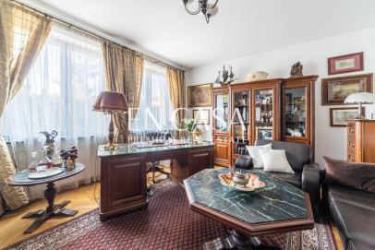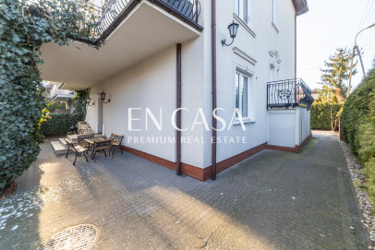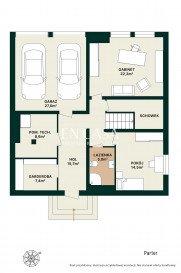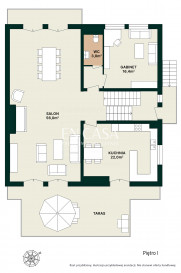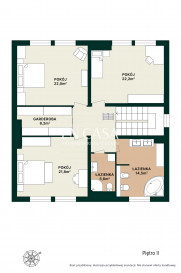- Total area
- 360 m2
- Price m2
- 9 167 PLN
- Lot area
- 343 m2
- Year built
- 2002
- House type
- Semi-Detached
- No. of rooms
- 7
- Mortgage market
- Secondary market
- Offer ID number
- 3081/1998/ODS
Description
::In brief:
Stare Włochy district, a classic semi-detached house, on the threshold of the Park with the Grouse Ponds | area 360m2 | garden heats - plot of land 343 m2.
::Attention:
A house in Warsaw's Włochy district is one of those properties that have not only charm and atmosphere, but above all, a unique style that is permanently written within its interior. They also account for the removal of necessity and take care of it as with good taste and incredible fine. A straight line is part that is solid, that is part that is part of a component, and that is part of a component. The eclectic finish of the house to the classics and antiquity will not move to creating and arranging with avant-garde modernism. With a candle, he is looking for a house in which the owners leave their part of their authorization, you will create a shifted place for the supplier, the second one is next and soothing. A garden granted, which is not only a quiet castle, but also a good place to live in minia, other guests with loved ones, a kind of vestibule located next to the park with the Grouse Ponds - a green bush in Stare
:: Is this property for you?
The house was built in 2002 by the whole country that could not find for himself and his family a family situation of silence and happiness with communication with the city center. Almost 3 m high storeys increase the space and refer to a truly palace style. There was always a cash register in the electronics store, here with an electronic room height level.
The ground floor leads to a richly arranged entrance, from which we get to a large wardrobe, guest room, office, bathroom with laundry room, service boiler room with pantry and a garage with space for two cars.
On the first floor, it is possible to demolish the partition wall and the operation of a spacious kitchen with a living room and dining area, which allows you to get the generated space.
It is possible to arrange an additional source in combination with a system that complements the professional one from the private one.
Staircase glazing makes the interior bright.
The windows offer a panoramic view of the park, which is the best neighborhood for this property. You can also watch life stealthily from the second office located on this floor.
The second floor is a private area with three bedrooms. All of them in an antique, tasteful style mixed with elegance. On the same floor there are addresses, a wardrobe and two bathrooms. One.
Above it will be non-usable, which the owner of the new application software can now adapt. An ideal place for an artistic studio.
:: Cars:
The building has a spacious garage for large cars.
Additional information
- No. of bedrooms
- 4
- No. of bathrooms
- 3
- Heating
- Urban central heating
- Sewers
- Urban
- Garage (no. of places)
- 2
- Fenced area
- Yes
Real estate location
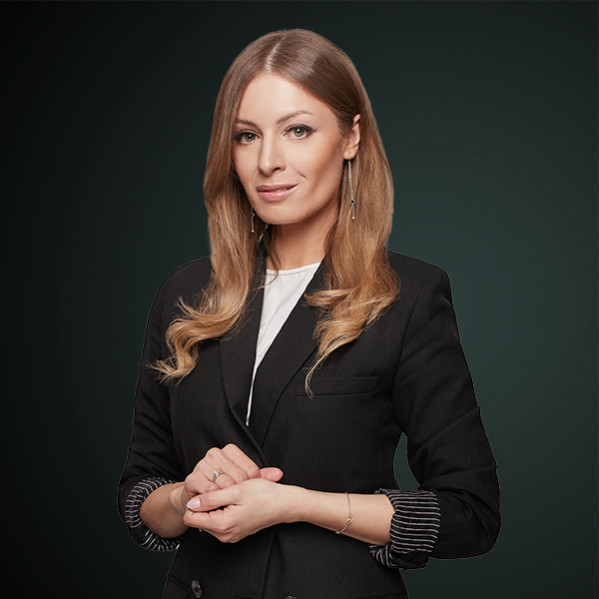
Karolina Stawska
Real Estate Broker
License: 28871

