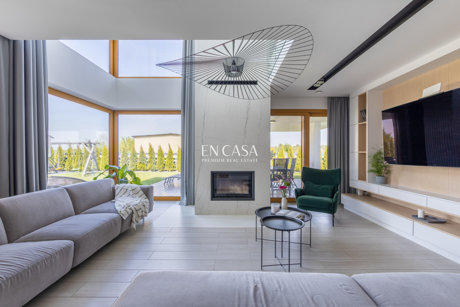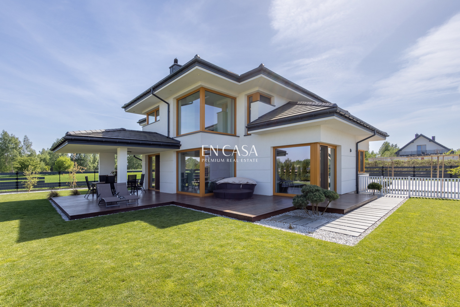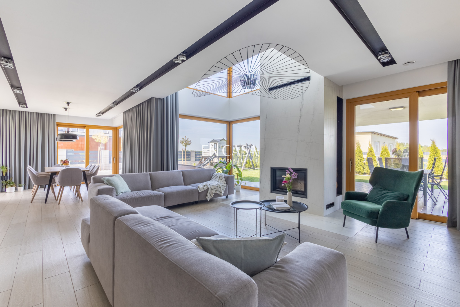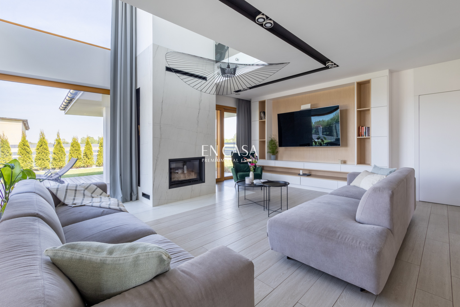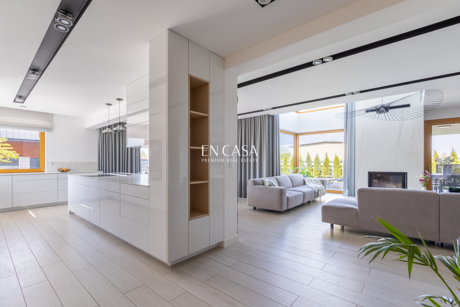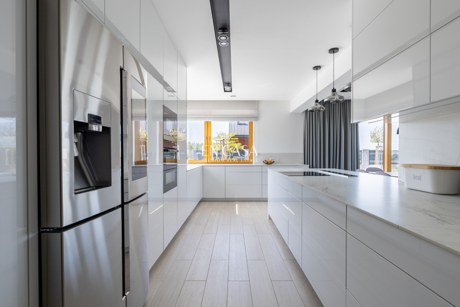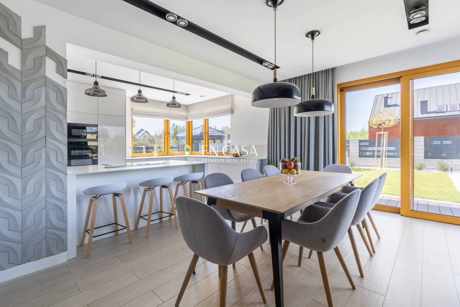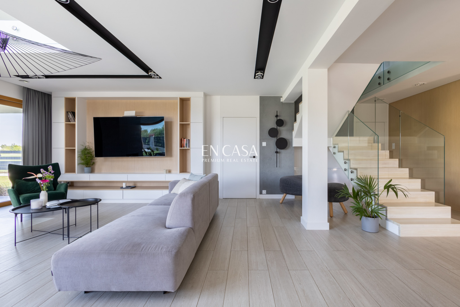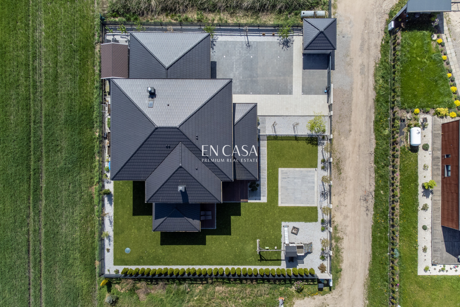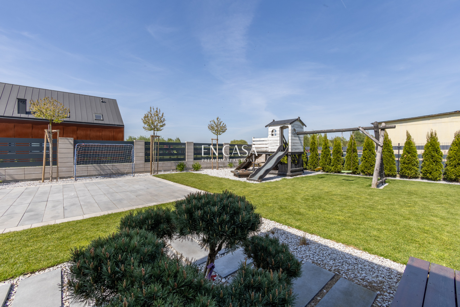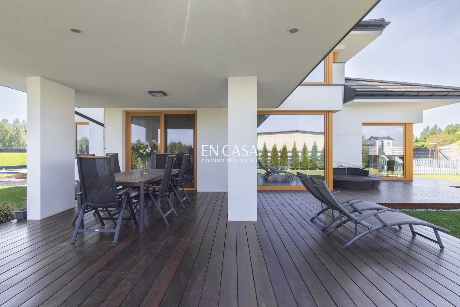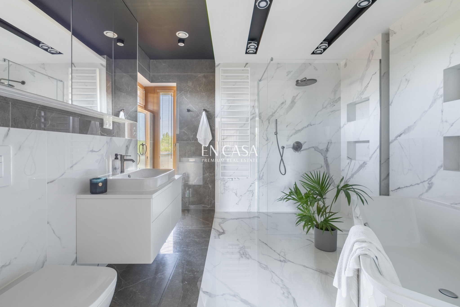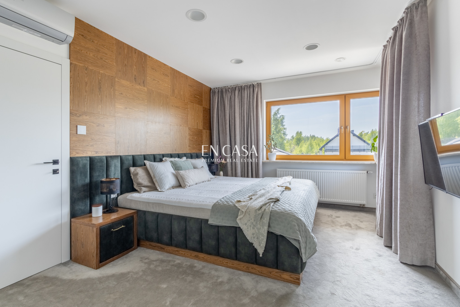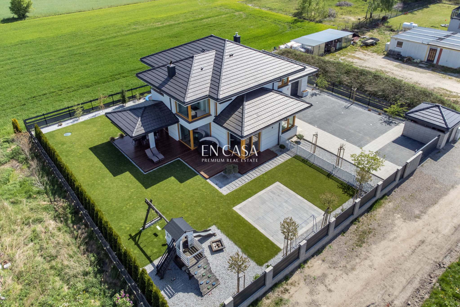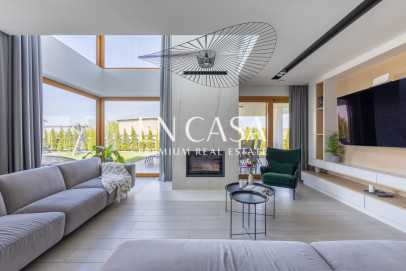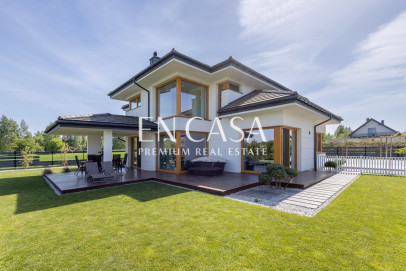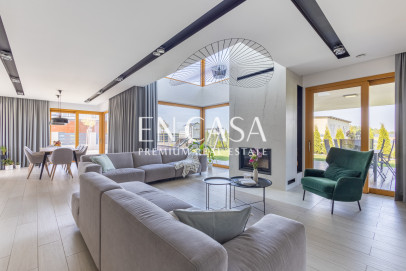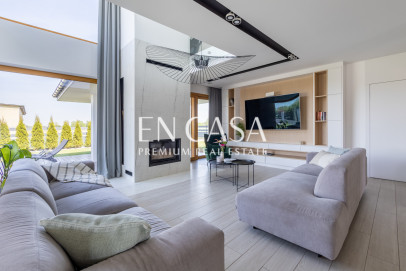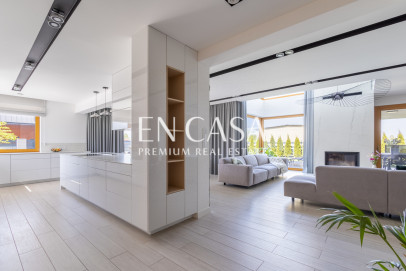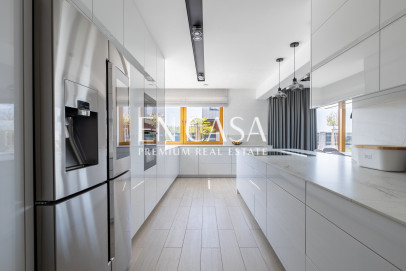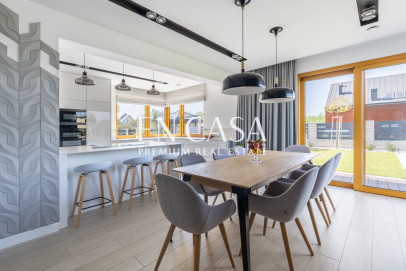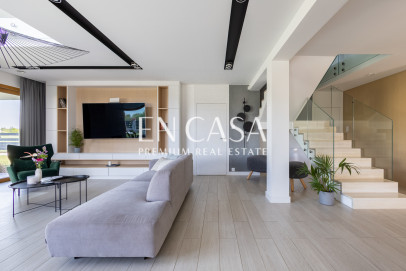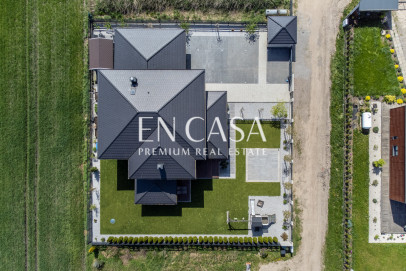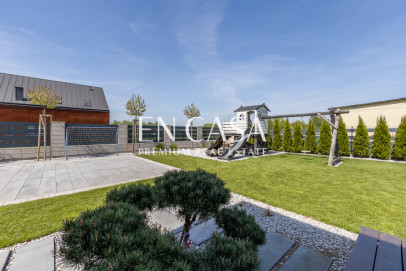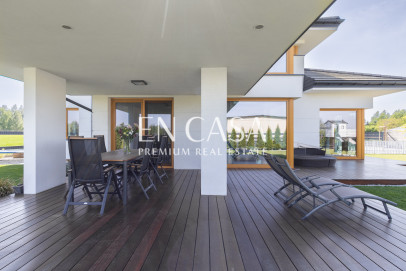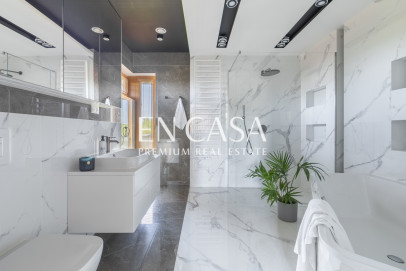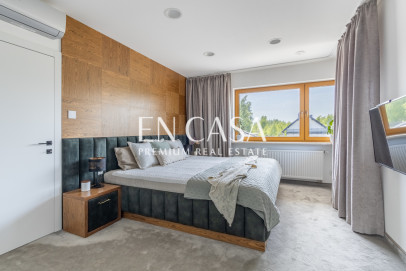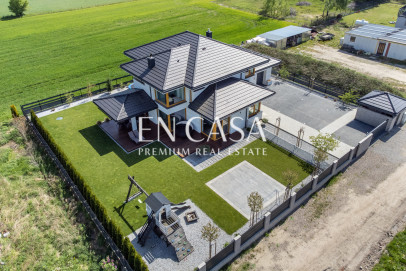- Total area
- 260 m2
- Price m2
- 11 730 PLN
- Lot area
- 997 m2
- Year built
- 2021
- House type
- Detached
- No. of rooms
- 5
- Mortgage market
- Secondary market
- Offer ID number
- 4281/1998/ODS
Description
READ A SHORT DESCRIPTION, LOOK AT THE PHOTOS AND IMAGINE YOURSELF AND YOUR FAMILY IN THIS COZY LIVING ROOM.
CALL ME TO SEE ALL THE ADVANTAGES OF THIS UNIQUE HOUSE LIVE.
:: Essentials : the charming town of Wyględy near Warsaw, Leszno commune | detached house on a small, quiet private street | 260m2 of perfectly designed and finished space | all surrounded by an almost 1,000-meter long, manicured green garden.
:: Perfect for:
For a family that values a comfortable space to spend time together.
For those looking for a comfortable, new home in a green, quiet area, with good and quick access to the city.
For fans of modern design and glass interiors full of natural light.
:: Main advantages
The house was designed according to an individually tailored project - it combines the unique aesthetics of modern solutions with great functionality. The spacious living room and dining room naturally connects with the garden thanks to large sliding windows.
In the garden you will find a large terrace, a covered veranda with a table for outdoor dining, a place prepared for a garden swimming pool, and next to it a wooden playground for children. There is also an electric grill and a fireplace, and for those who like to nibble something in the garden, there are wooden boxes for herbs, vegetables and strawberries placed on the south side.
A mowing robot takes care of the grass.
An exceptionally bright and spacious living room with high ceilings (up to 8 m) with a mezzanine and a high fireplace, which adds extra coziness on cold evenings. The living room connects to the dining room, which connects to the kitchen equipped with countless cabinets and drawers. Plenty of comfortable counter space for your culinary adventures. Everything is complemented by well-selected household appliances from the best brands.
The possibility of working peacefully from home is provided by a comfortable office located on the ground floor with space for two large desks. After work, you can relax in the sauna located in the bathroom on the ground floor.
The designer of this unique house did not forget about spaces as important as wardrobes - one of them is in the hall right next to the entrance to the house, the other on the first floor, cleverly connected to the laundry room. Most of the furniture in the house is custom-designed , designed to create as many cabinets and storage compartments as possible, which makes it very easy to keep order in the house.
Light in construction, but also solid oak stairs lead to the first floor where you will find three comfortable bedrooms. The main master bedroom has its own en suite bathroom with a shower cabin and a free-standing bathtub.
The second bathroom, accessible from the hall, is dedicated to the other two bedrooms.
The corner on the mezzanine is a place for a reading chair, a games table or, for example, a home mini conservatory.
If the above-mentioned features are what you are looking for in your future home, this offer is tailor-made for you.
:: Some technical details:
- the house is heated by a modern condensing gas furnace - the entire ground floor and the bathrooms upstairs have underfloor heating, and the bedrooms have traditional wall-mounted radiators.
- comfort is complemented by air conditioning and heat recovery
- a two-car garage with a remote-controlled gate and space for another 2-3 cars in the driveway
- alarm installation
- videophone
- own well
- a shed for garden tools, a shelter for garbage bins and wood for the fireplace
:: What does the area offer?
Wyględy is a small town charming with flower meadows, groves and small streets along which modern houses are being built.
This is a place that offers peace, quiet and rest from the hustle and bustle of the city. There are plenty of paths for walking and cycling, and in a few minutes by car you can reach the Kampinos National Park.
For daily errands, you can go to Borzęcin Duży, and for larger purchases, you can go to the shopping and service center in Stare Babice or nearby Leszno or Ożarów Mazowiecki.
Schools and kindergartens in the neighboring Borzęcin Duży and Zaborów.
:: How about communication?
Good access to Warsaw - 25 minutes by car to the Bemowo metro station.
There is a bus stop 2 km away and two lines 719 and 729, which take you to Warsaw in half an hour.
Don't hesitate and call me to arrange a presentation! I will be happy to show you this unique house.
Additional information
- No. of bedrooms
- 3
- No. of bathrooms
- 3
- Heating
- Own central heating, Floor, Gas
- Sewers
- Cesspool
- Garage (no. of places)
- 2
- Sauna
- Yes
- Air-conditioning
- Yes
- Fenced area
- Yes
Property presentation
Real estate location
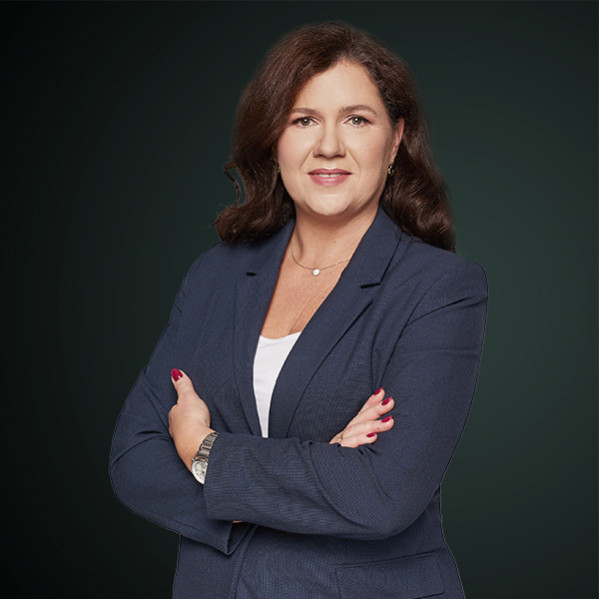
Karolina Tchorek
Real Estate Broker
License: 22235

