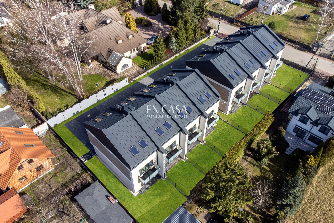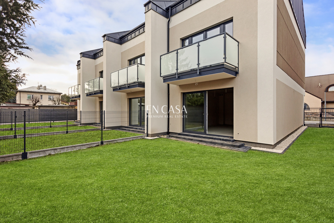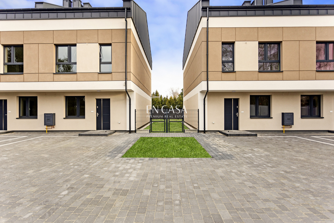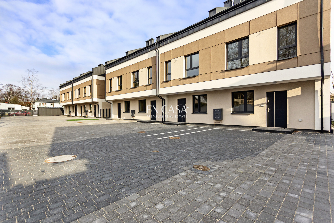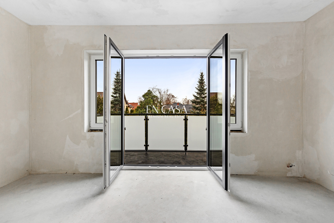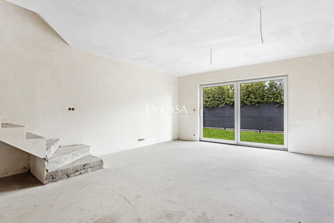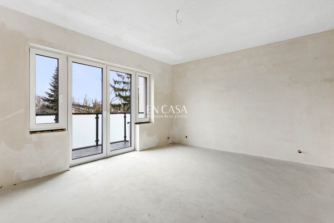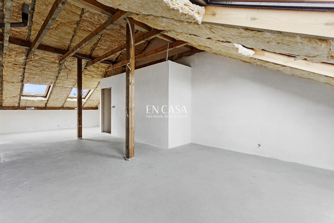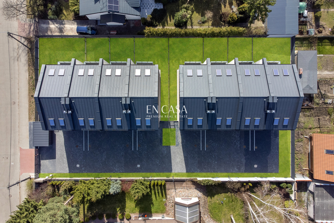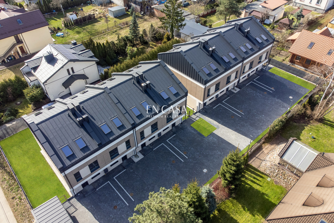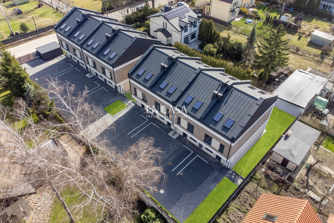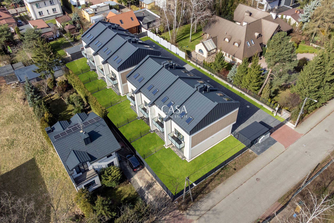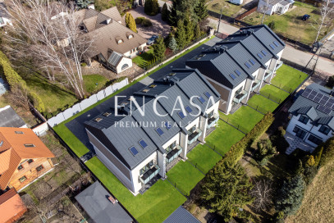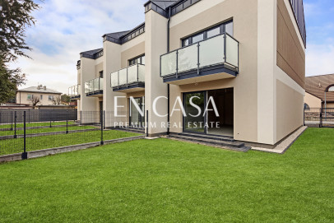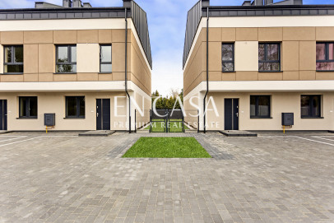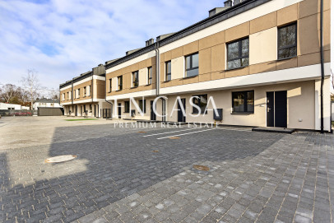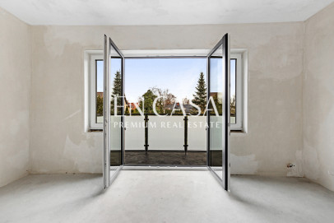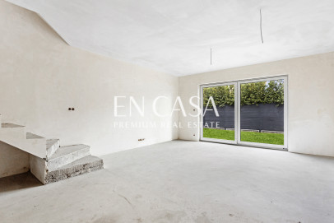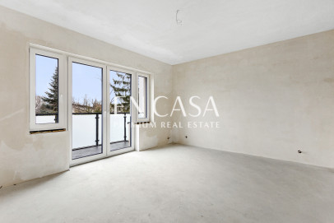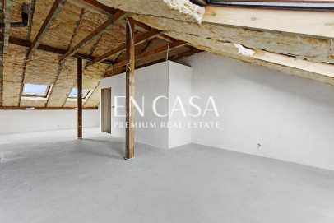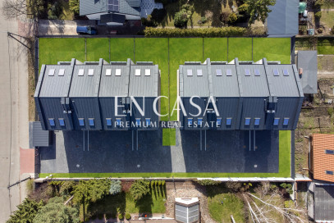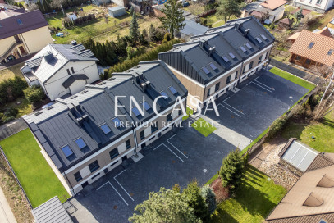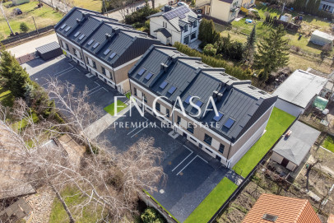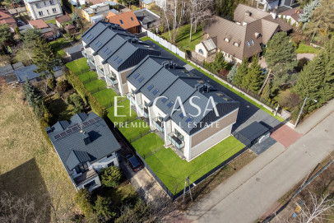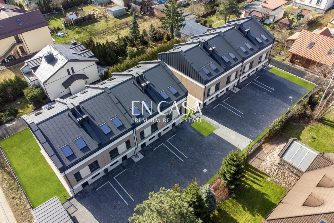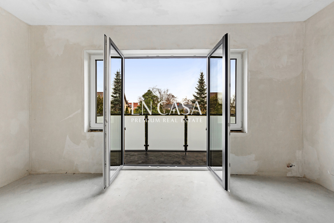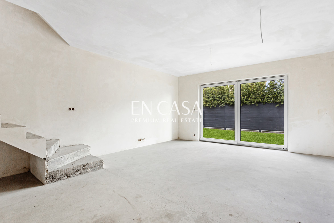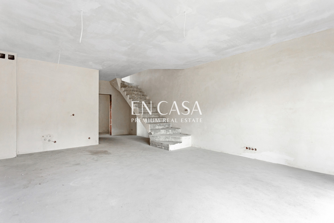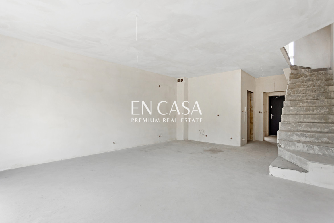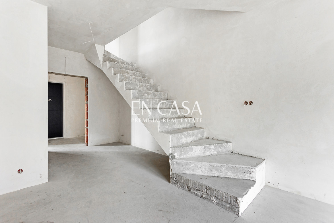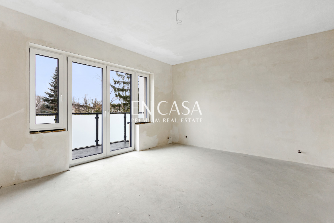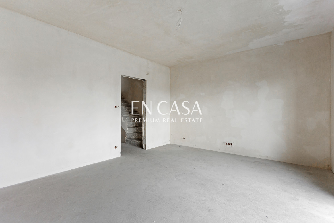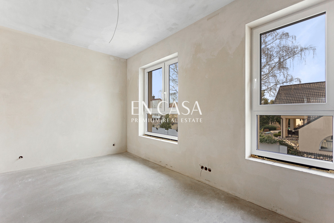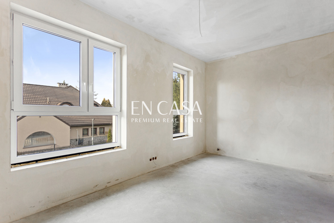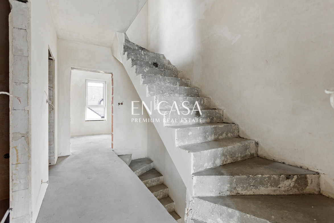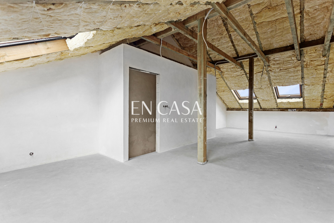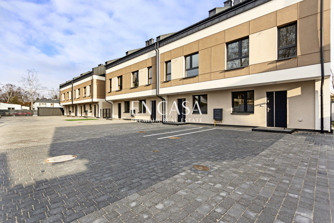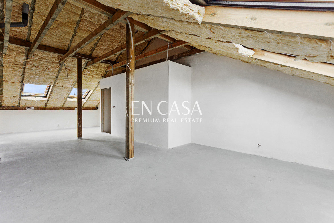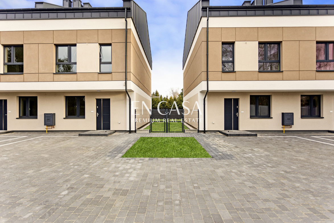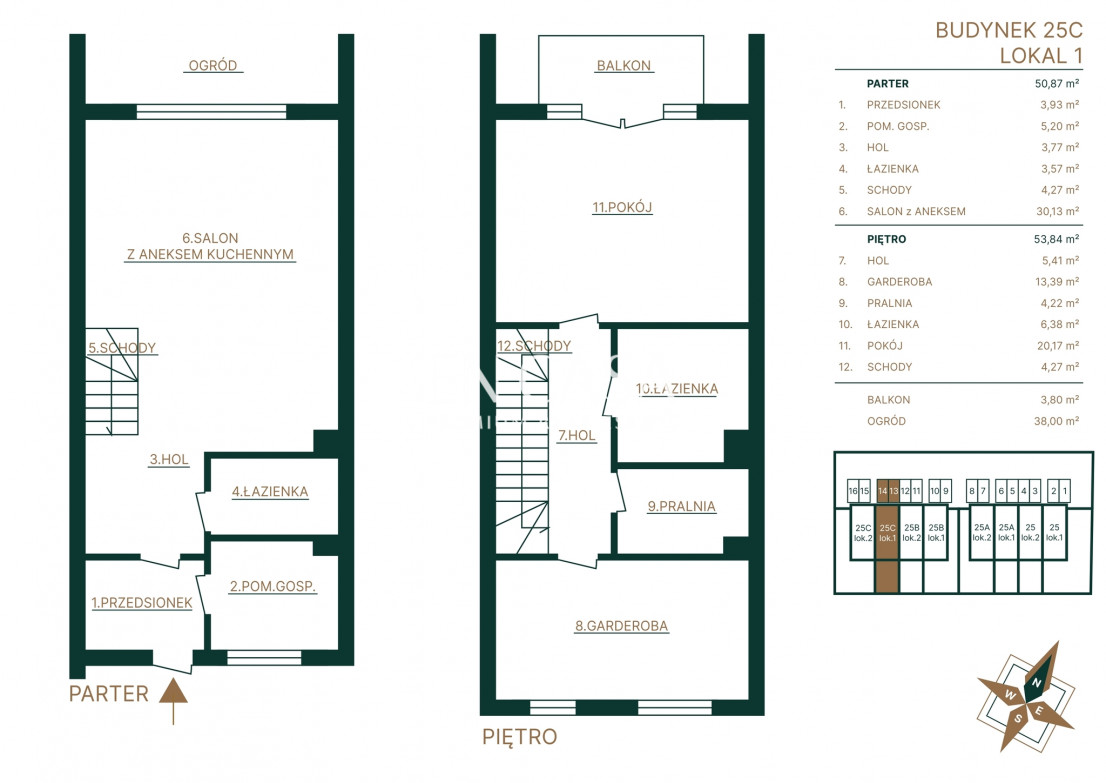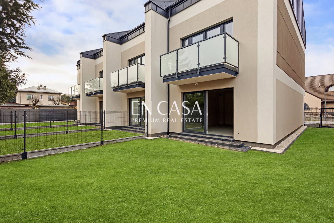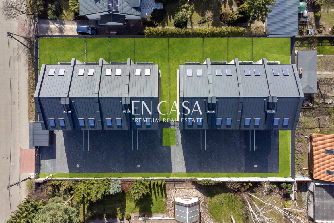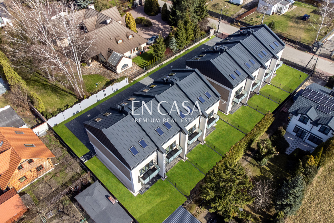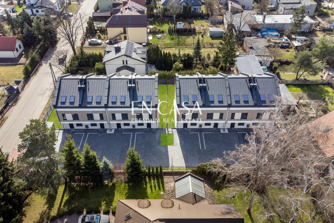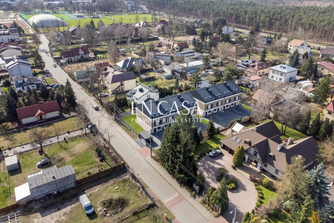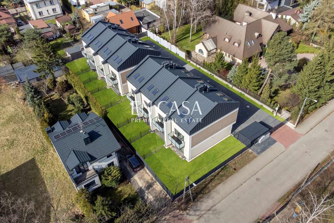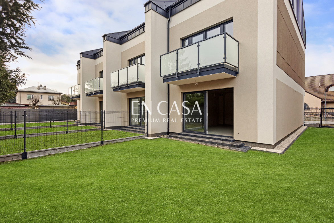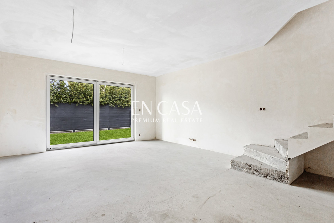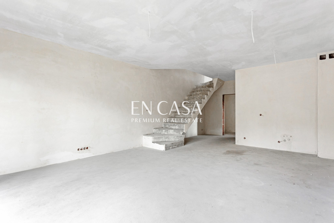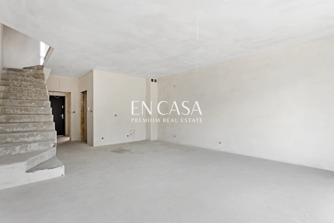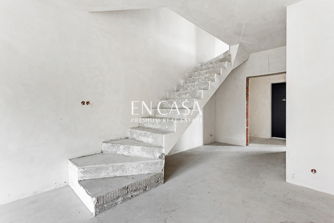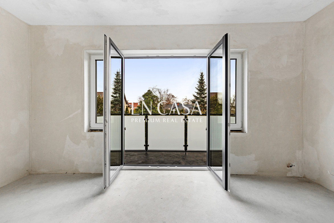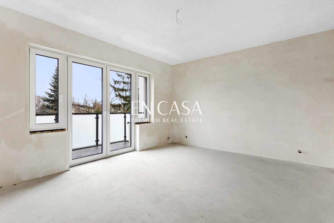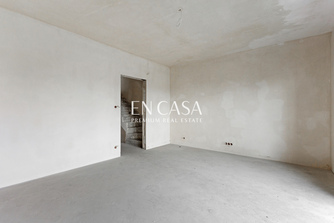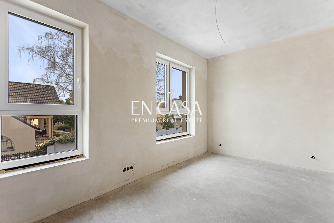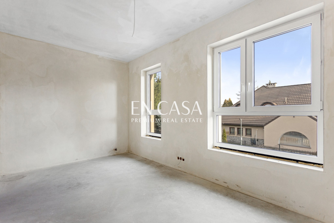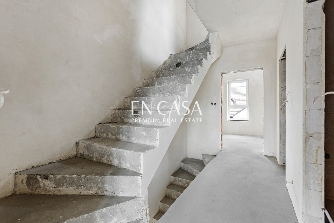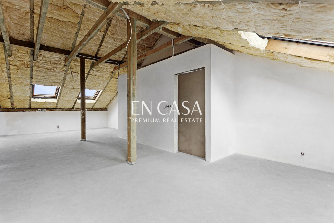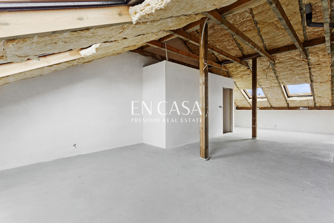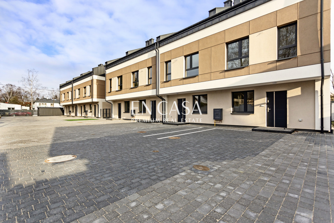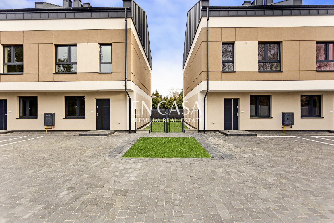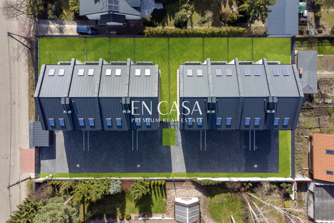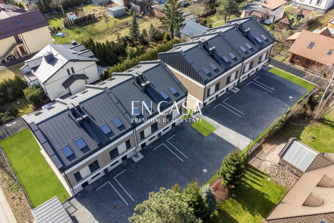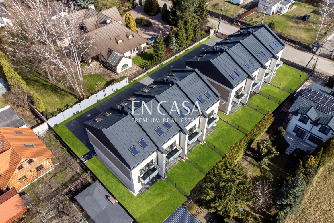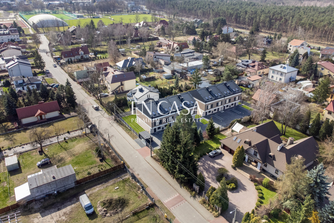Description
The REMBERTÓW investment is an intimate housing estate of semi-detached houses located on an almost two-hectare plot, surrounded by greenery and intimate single-family buildings. The architecture of the houses makes the estate fit perfectly into the surroundings while maintaining consistency. All premises are ready for use.
An intimate housing estate
The Rembertów investment consists of 8 semi-detached residential premises with well-thought-out interior layouts. The three-story houses have an area of 156 m2, with a ground floor height of 275 cm, and an attic (unusable) with a total area of 51.2 m2 and a height at the highest point of 377 cm.
The project and architectural concept were designed in the aesthetics of modernism. The simple form, minimalist style and timeless design are highlighted with details.
Functional systems
Each house on the ground floor has a spacious living room with a kitchenette, which provides residents with a lot of open and bright living space, a bathroom and a utility room. On the first floor there are two separate rooms, a laundry room and a bathroom. The attic is a place for any arrangement by the residents. It's the perfect place for additional bedrooms or a space to relax. The common denominator is a garden belonging to each house. Additionally, plantings will be made in the investment area, ensuring privacy for the residents.
Green surroundings
The houses are located in a quiet area, within a radius of 300 meters we have the Rembertowski Forest, a primary school, a supermarket, a pharmacy, a university, a Rembertów railway station 1 km away, and an expressway, thanks to which we can get to Warsaw very quickly. The location provides excellent communication and the peace of the suburbs, making it an ideal place to relax from the big city.
The new housing estate in Rembertów is a well-thought-out concept, offering residents a number of amenities.
· Possibility to install Termet radiators and central heating boilers
· It is located in a gated housing estate and is additionally equipped with an alarm
· Possibility of installation for charging electric cars
· Full development of the area, i.e. electricity, gas, city water, sewerage, fiber optic.
· Triple-glazed windows, warm frame, Maco fittings,
· Roof structure: wooden, protected with fungicides
· Underfloor heating on the ground floor and first floor in the bathroom
· A convenient two-car parking space in front of the houses
· Very high attic for your own arrangement
At each stage of construction, emphasis was placed on the quality of materials and work was supervised to ensure comfort of life, safety and low maintenance costs for new residents.
Additional information
- Building status
- Existing
- Completion construction date
- 2023-11-30 00:00:00
- Number of floors
- 2
- Mortgage market
- Primary market
- Offer ID number
- 152/1998/OI
Real estate location
Offers included in this investment:

Adrian Woźniak
Real Estate Broker

