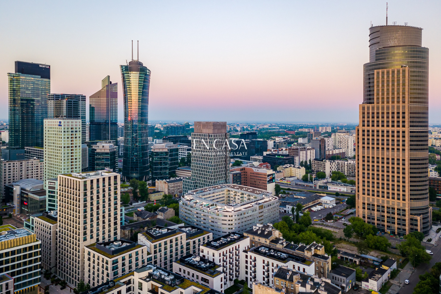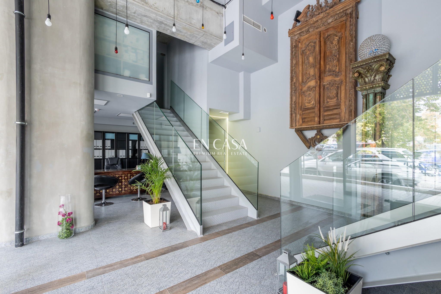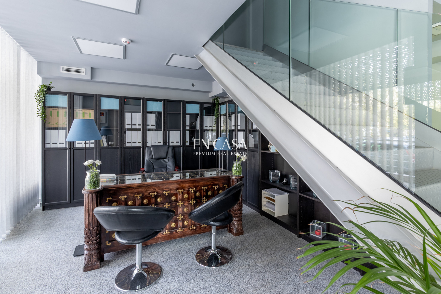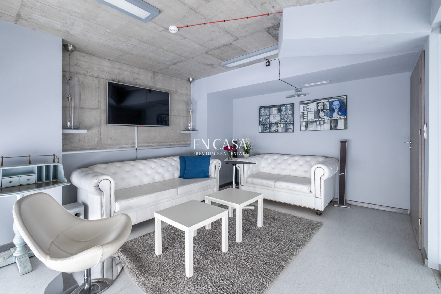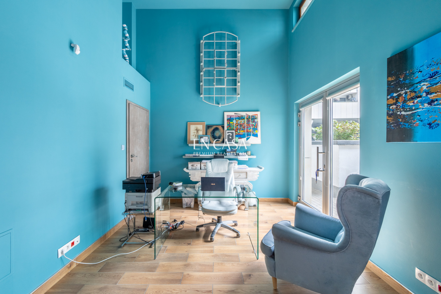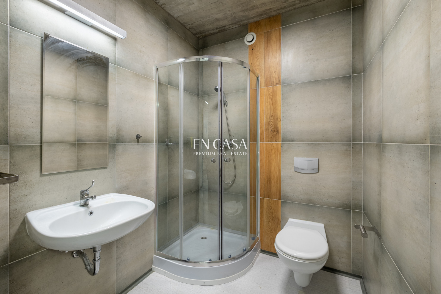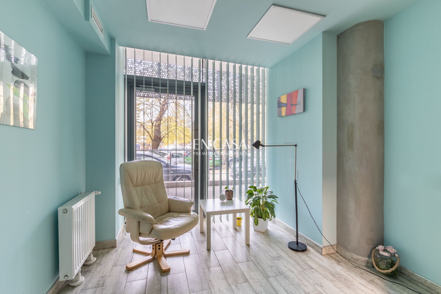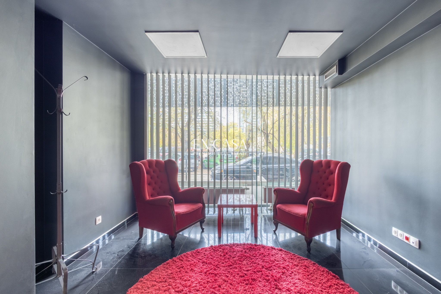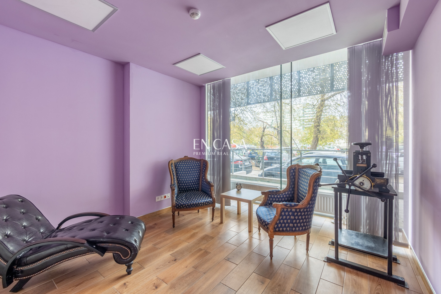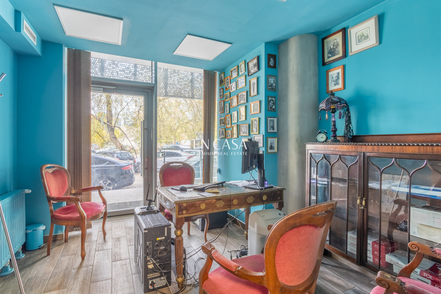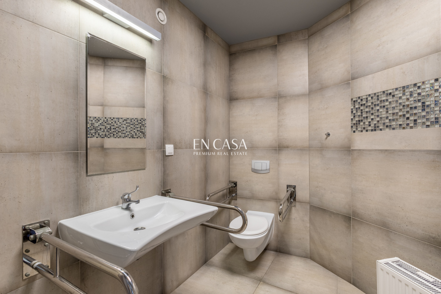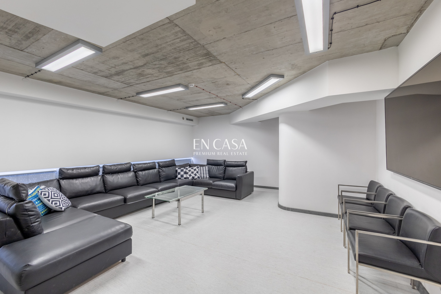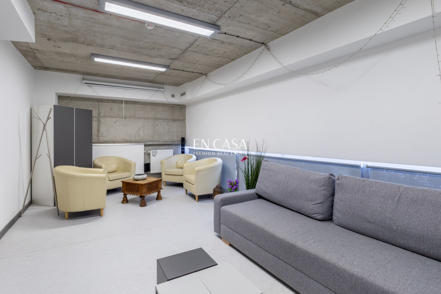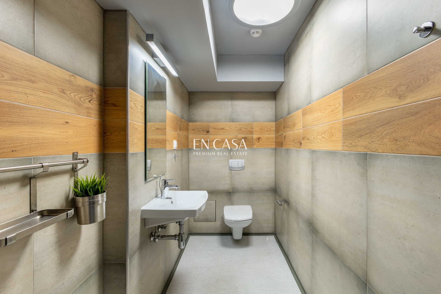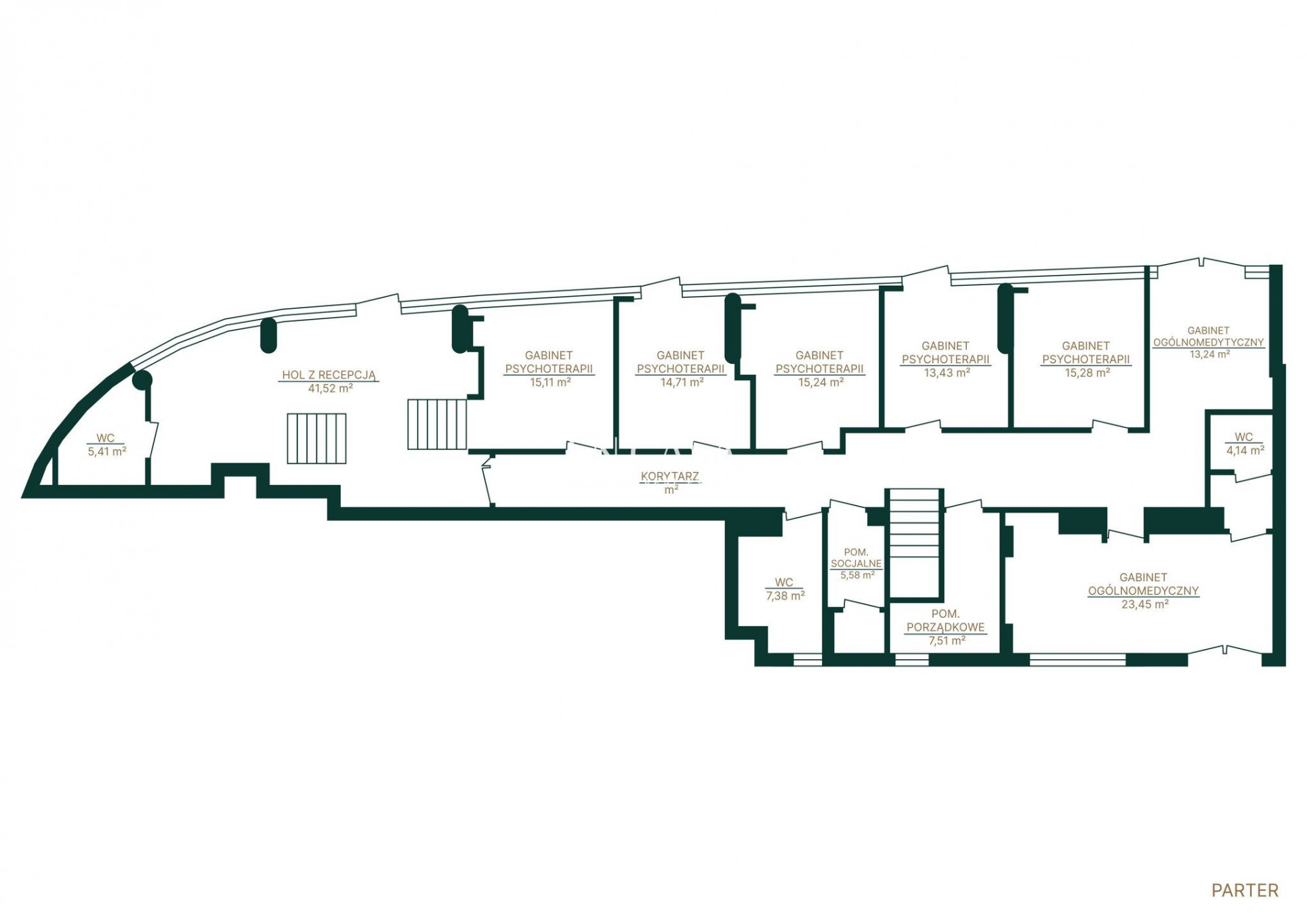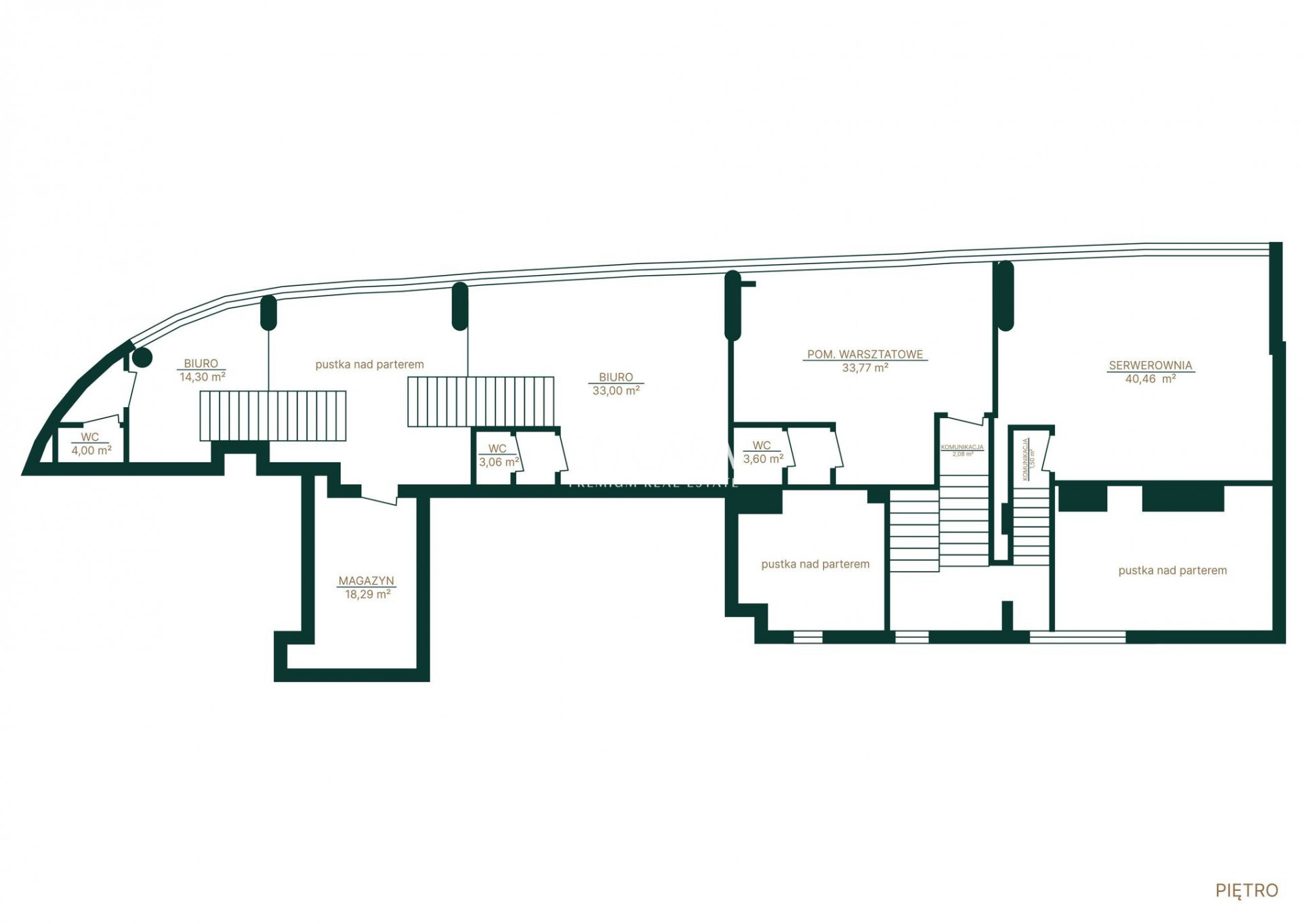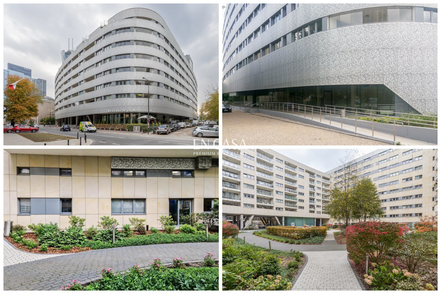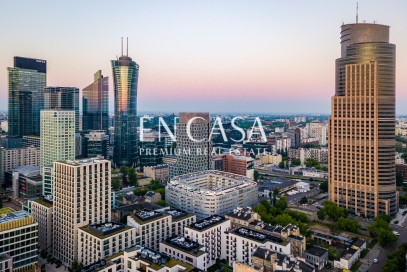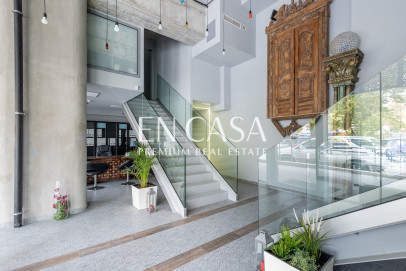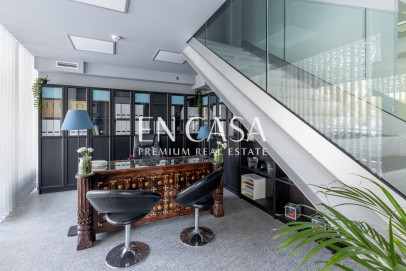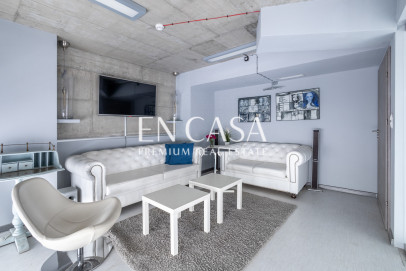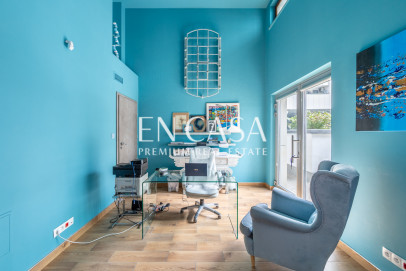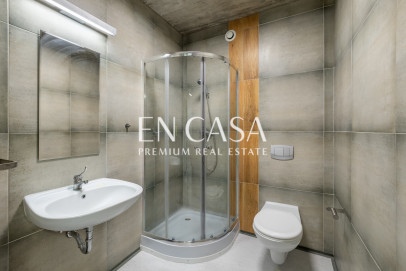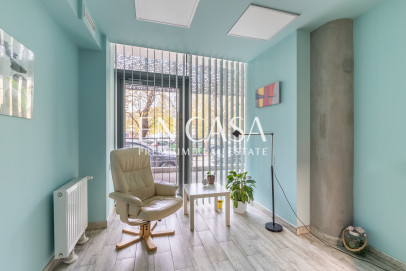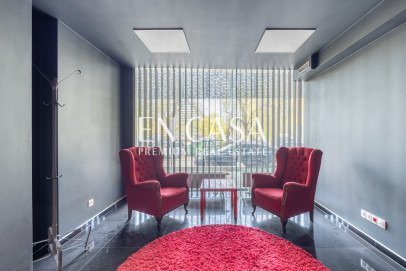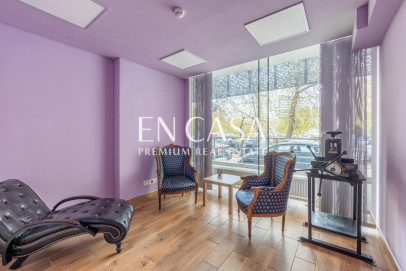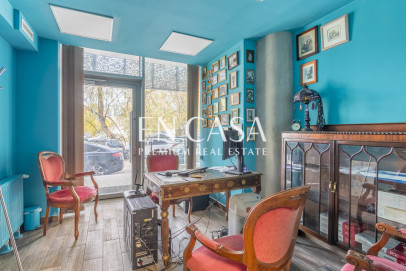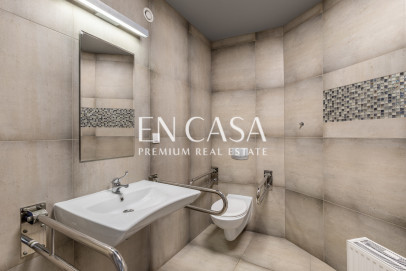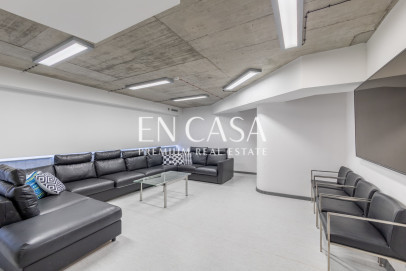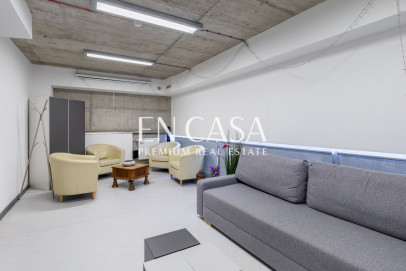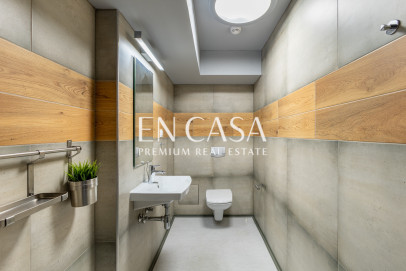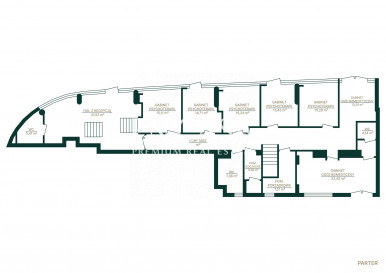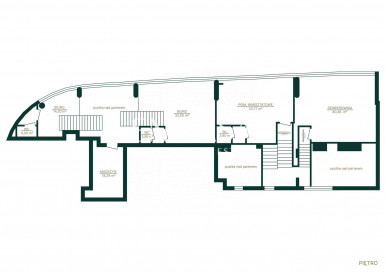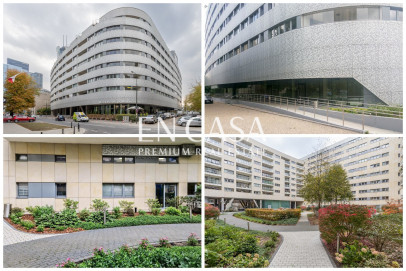- Total area
- 375 m2
- Price m2
- 18 666 PLN
- No. of rooms
- 12
- Year built
- 2013
- Floor
- Ground floor / 9
- Mortgage market
- Secondary market
- Offer ID number
- 139/1998/OLS
Description
:: Shortly:
Wola, Wronia Street | a spacious, two-level commercial space with a display in the elegant Oxygen Residence building near the newly re-created Browary Warszawskie estate | total floor area of 375 sq. m | possibility of dividing into smaller premises - 4 independent entrances | premises finished to a high standard | ideal for an office, services, medical use, but also for commercial or gastronomic purposes (after adaptation)
:: For whom?
For companies looking for a comfortable and finished work space that does not require large expenses right from the start.
The premises will be perfect for medical, office or service activities, and after adaptation, also for commercial or gastronomic activities.
:: Advantages:
The premises is located on the ground floor of the building from the side street of ul. Kotlarska. North exhibition of display cases. The ability to easily divide the premises into smaller units - 4 independent entrances through the windows.
:: Layout (current):
GROUND FLOOR (215.78 m2):
- hall with reception and waiting room
- main office (5,5 m high) with access to the building's internal patio and a private bathroom with shower
- 6 separate offices
- 2 toilets
- social room
- utility room
- hall / communication
1st FLOOR / MEZZANINE (159.87 m2):
- office with private toilet
- warehouse
- 2 large offices / meeting rooms with private toilets
- server room / technical room
- communication
:: What's nearby?
The building with the premises in question is located on the left-bank part of Warsaw, in the Wola district, in the quarter between Prosta, Towarowa, Żelazna streets and aleja Solidarności. It is the "Mirów" urban area, one of the fastest growing in Warsaw, with intensive development of new office, service and multi-family buildings.
Thanks to the proximity of communication nodes around the Rondo Daszyńskiego metro station and the Rondo ONZ station (nearby), this area continues to enjoy unflagging interest from developers and investors, and all empty lots or dilapidated buildings give way to modern, prestigious buildings one after another, making it the new business center of the city.
:: What about access?
The property is perfectly connected with the rest of the city. In the immediate vicinity of the building, there are numerous bus and tram stops, as well as the Rondo Daszyńskiego metro station.
:: Summary:
The given price is a gross price (VAT included).
Area from KW: 231.40 m2
Actual area (after adaptation of the mezzanine): 375.65 m2.
Additional information
- Commercial space type
- Services/Retail
- Room height(cm)
- 300
- Air-conditioning
- Yes
- Fibre optics
- Yes
- Shop window
- Yes
- Security
- Yes
- Monitoring
- Yes
- Reception
- Yes
- Cellar
- Yes
Real estate location

Daniel Tarka
Real Estate Broker

