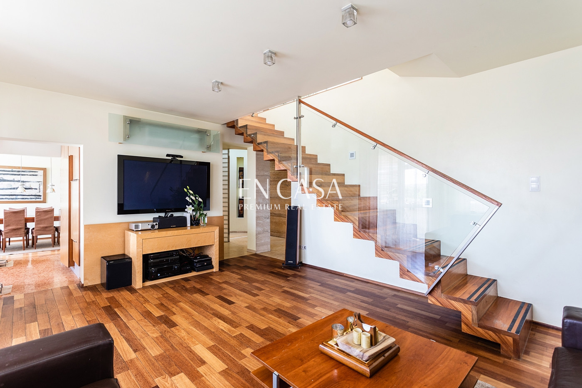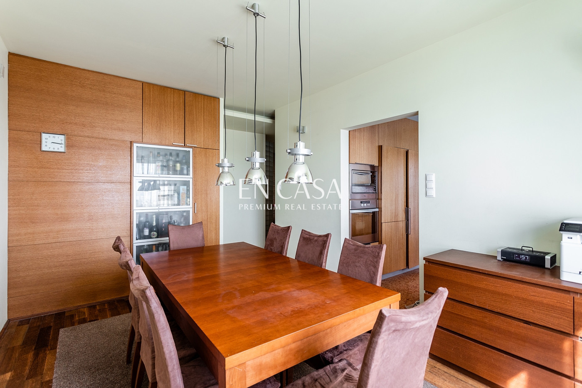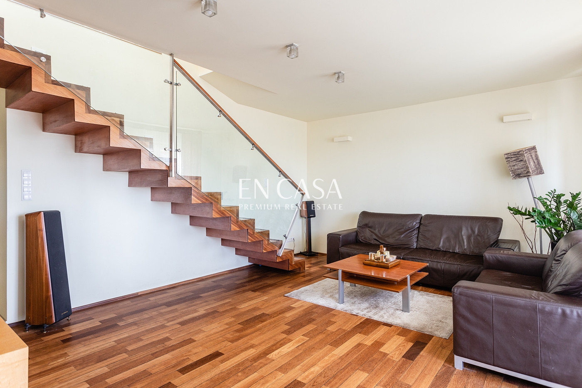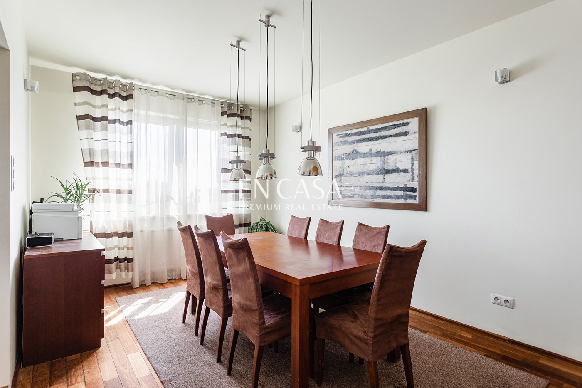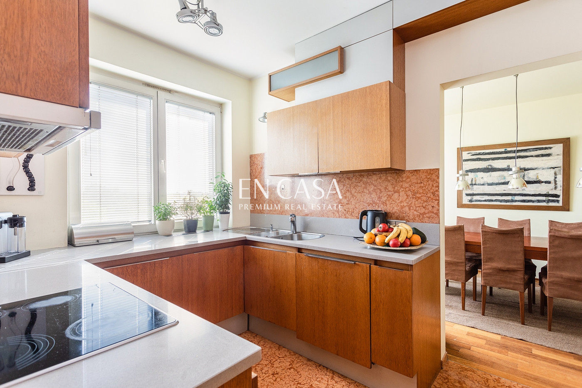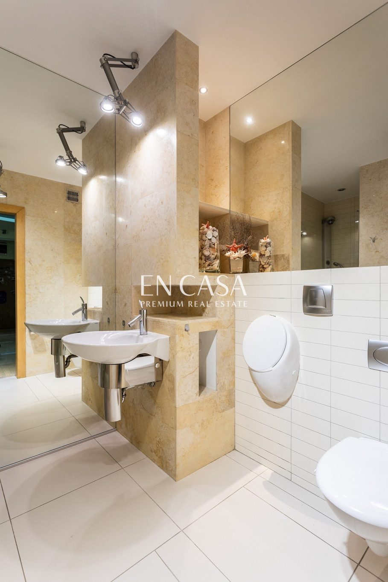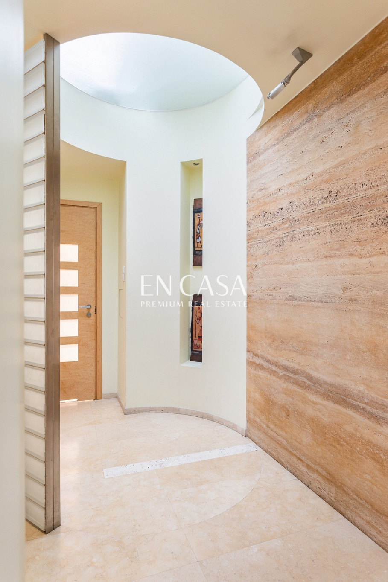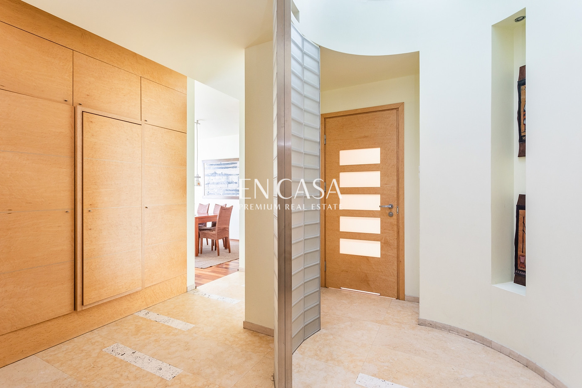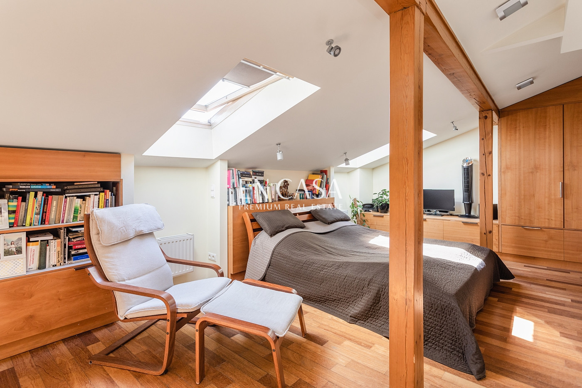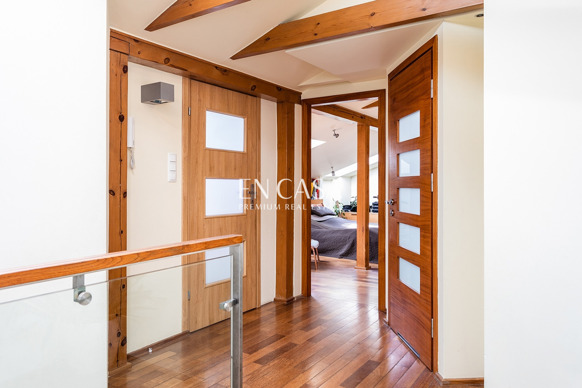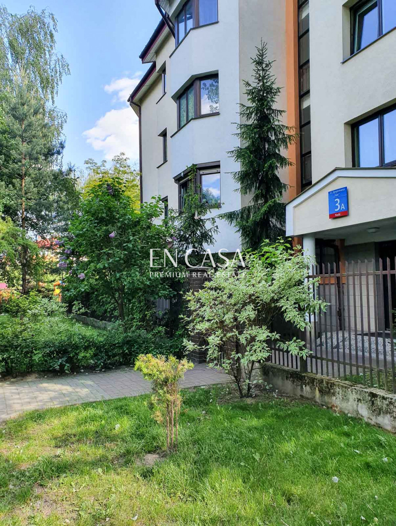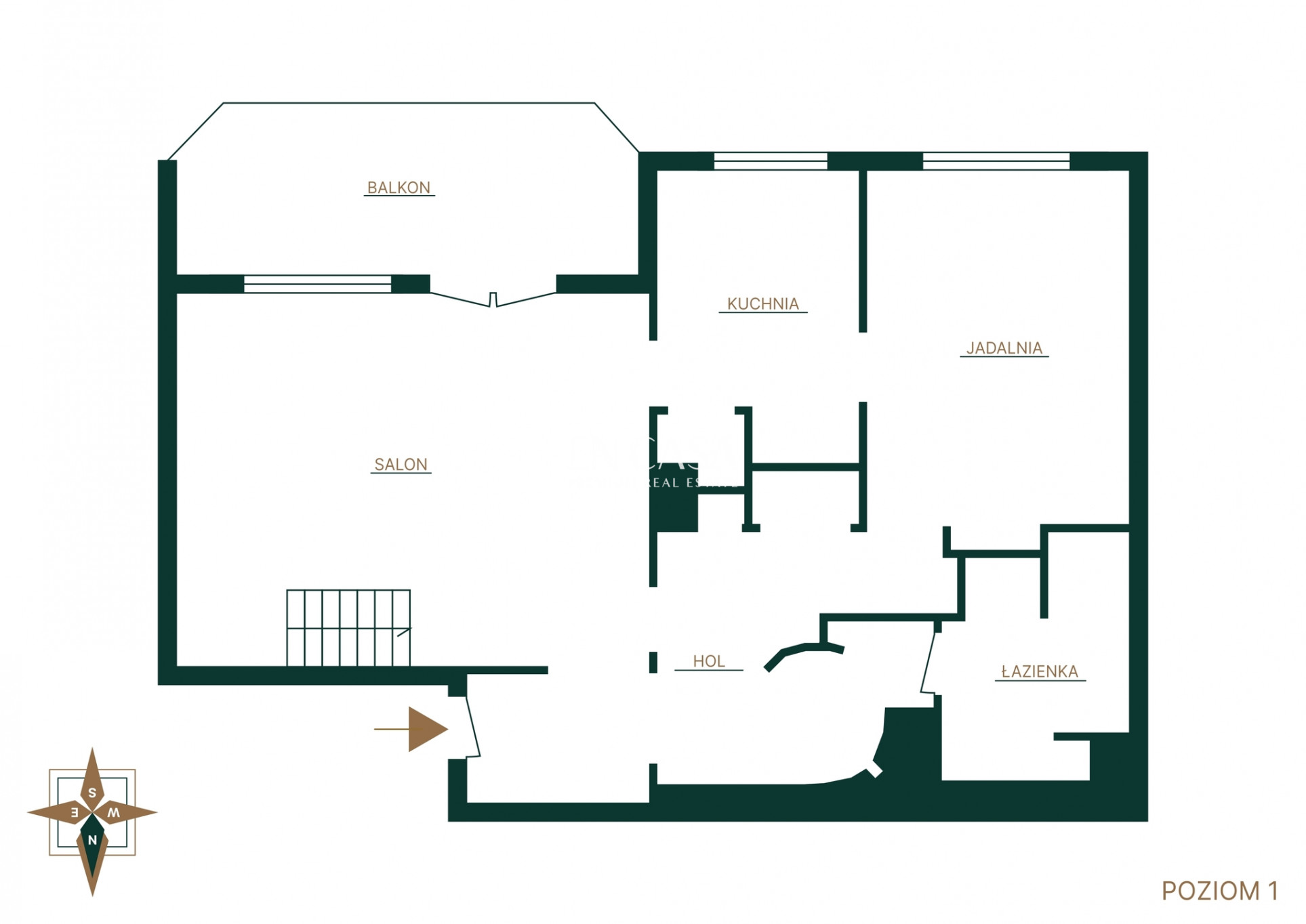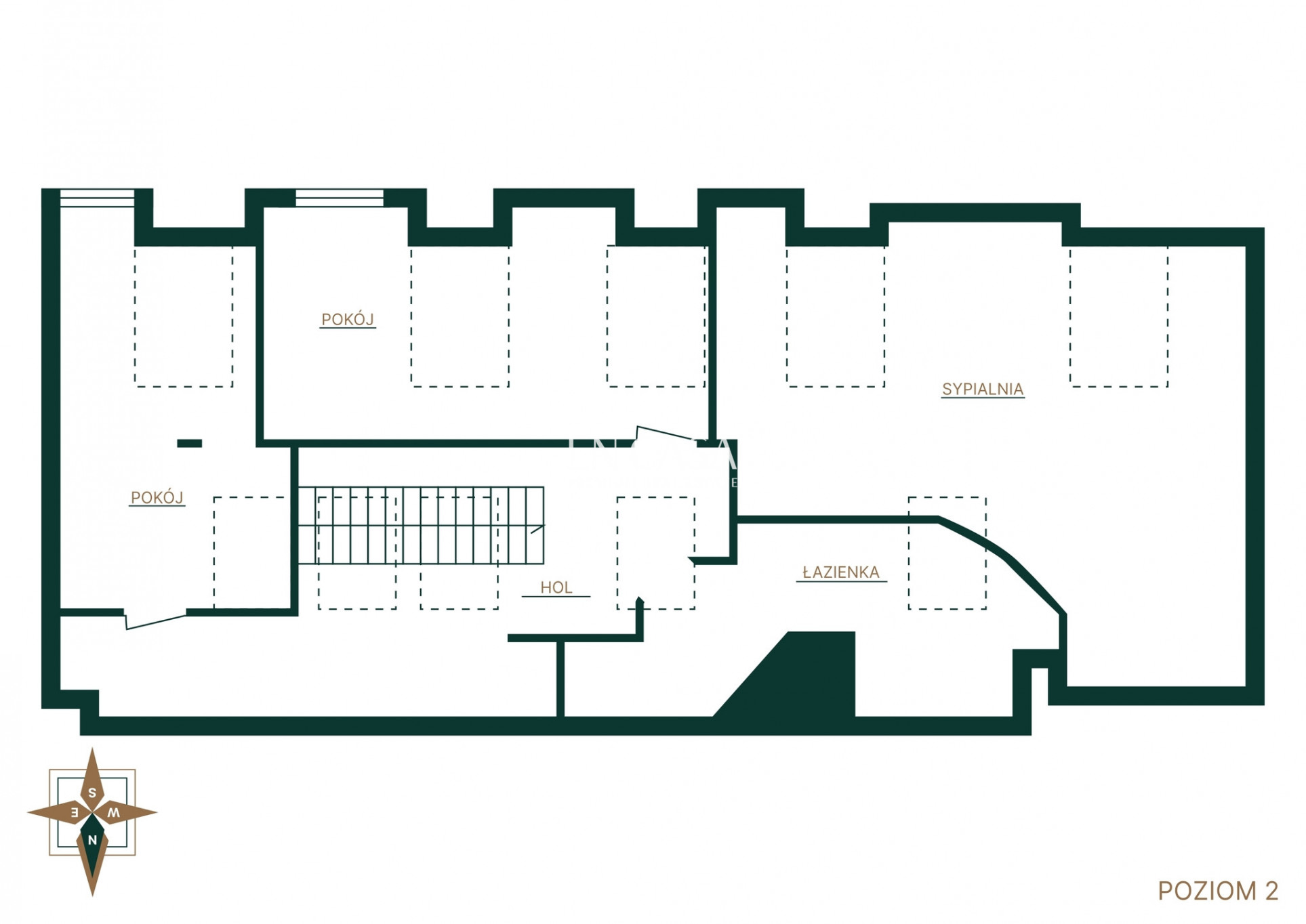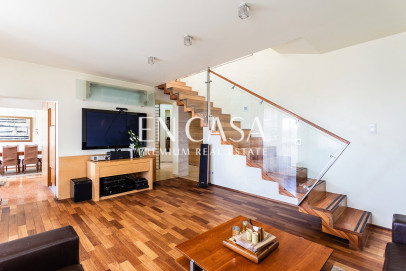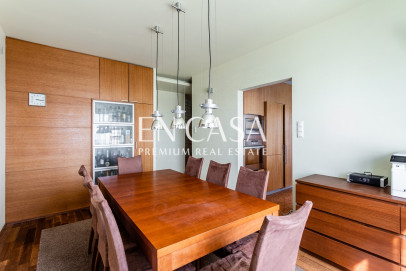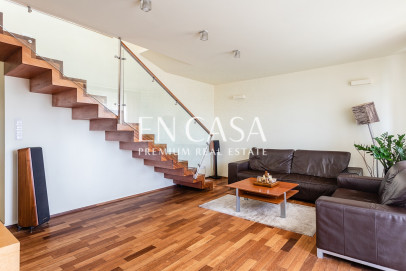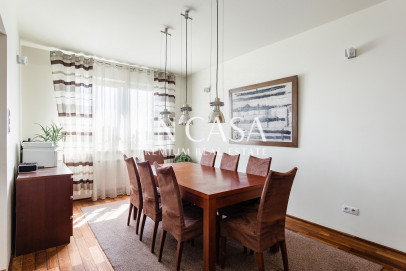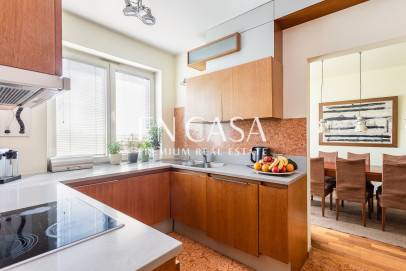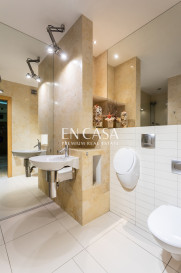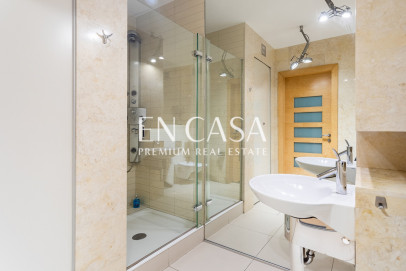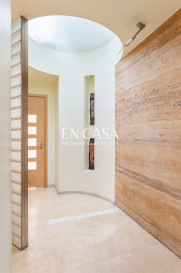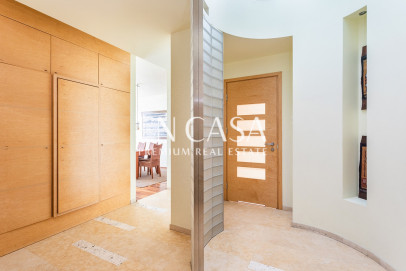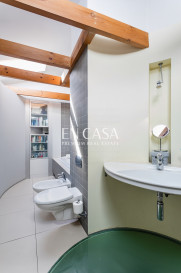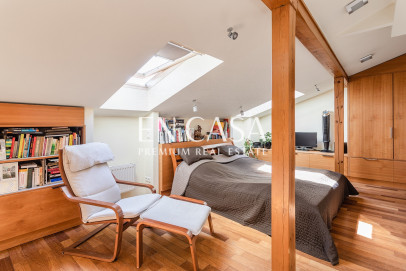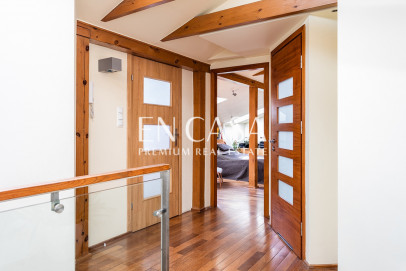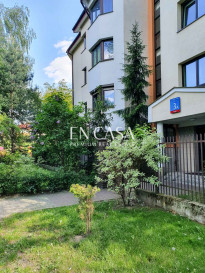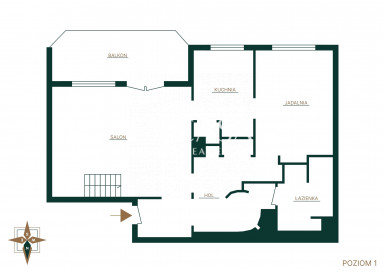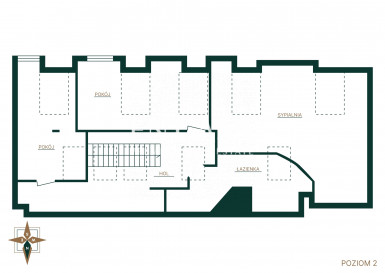- Total area
- 110 m2
- Price m2
- 16 272 PLN
- No. of rooms
- 5
- Year built
- 2000
- Floor
- 3 / 3
- Mortgage market
- Secondary market
- Offer ID number
- 9735/1998/OMS
Description
:: Essentials: Bielany Piaski, ul. Zgurpowania AK "Żubr", 110 sqm, 5 rooms, 2 levels, large glazed balcony, garage in the building.
:: Advantages:
Intimate estate of low-rise apartment buildings with rich infrastructure and well-kept greenery.
Open view to greenery & Warsaw panorama. No buildings in front of the windows.
A two-level apartment with functional division into day (ground floor) and night (attic).
Good access to the city center.
Lots of greenery around.
Air conditioning.
:: Perfect for?
For a 2 + 1, 2 + 2 family.
For people looking for an intimate building surrounded by green areas for long walks.
:: What did the last residents say?
Very comfortable housing estate with good infrastructure of shops and services.
At the same time a lot of green alleys for walks - we walked regularly with dogs.
A great place for young families with children - playgrounds, a safe area, without uncontrolled car traffic. Nice neighbors.
:: Is this a flat for you?
Very functional apartment in a cosy apartment building. 110 m2 divided into two floors. All designed by well-known architects so that functionality, play of light, natural materials and warm colours put you in a good mood straight from the entrance.
In the ground floor of the apartment there is a living area: a comfortable, spacious living room, a separate kitchen, through which you can go to the dining room.
The dining room will fit a table for a dozen or so people, there is also aesthetic wooden buildings ideal for tableware.
The kitchen is lit by a window, equipped with a large number of cabinets made of exotic Kaja wood and all necessary household appliances.
From the living room you can go out to the spacious balcony, with glass windows in case of bad weather - hence the open view of the green allotments.
The hall leading to the rooms is finished with travertine of various shades and structures. A rounded glass wall in the hall and lighting with a round piece of glass floor on the first floor gives a cheerful and warm play of light at the entrance to the apartment.
The lobby also has a whole wall built in with deep wardrobes.
There is also a spacious bathroom with a shower cubicle and a closed room for laundry.
The floors in the apartment are finished with exotic Kempass wood, TV cabinets in the American sycamore.
Wooden elegant stairs with a glass balustrade lead to the first floor of the apartment, where there is a very large bedroom with lots of built-in wardrobes and two smaller rooms.
The other two bedrooms have been rebuilt in 2021 benefiting in more functional area and normal size windows apart from the roof windows.
The second bathroom has a roof window and houses a comfortable bathtub, separate shower cabin and plenty of cupboards - this bathroom has a round glass floor that illuminates the hall downstairs.
:: How about cars?
The apartment includes a garage for one car. Further cars can be parked on parking spaces in the fenced yard next to the building.
:: What's around?
Everything necessary to live comfortably. Small shops, service outlets, a pharmacy within a few minutes walk.
:: How about communication?
Bus and tram in front of the estate. Good access by car to the S8 route and through Żoliborz to the city center.
Looking for an apartment away from the hustle and bustle of the city, call now and arrange a presentation.
Additional information
- Elevator
- No
- Balcony
- Yes
- Parking spaces
- 1
- Administra.
- 1 680 PLN
- Air-conditioning
- Yes
- Cellar
- Yes
Real estate location
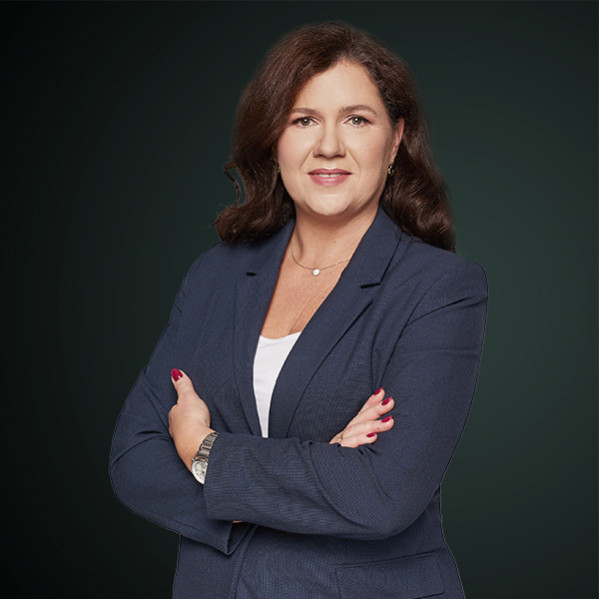
Karolina Tchorek
Real Estate Broker
License: 22235

