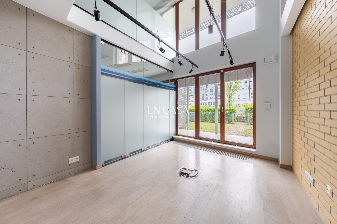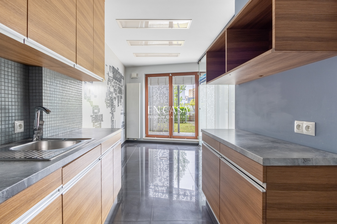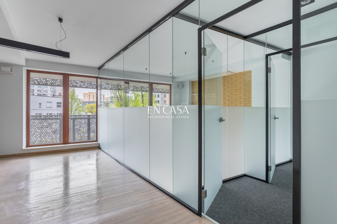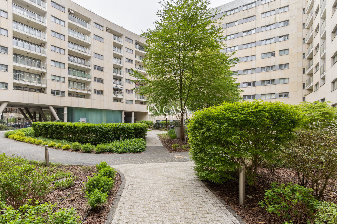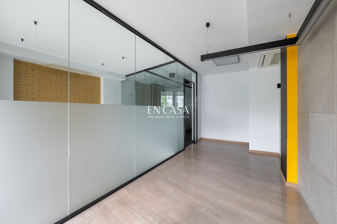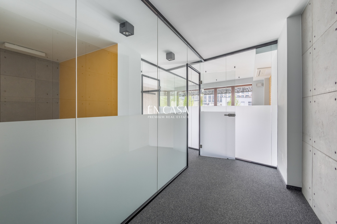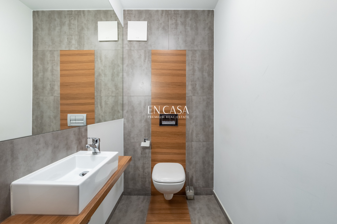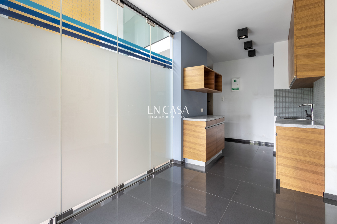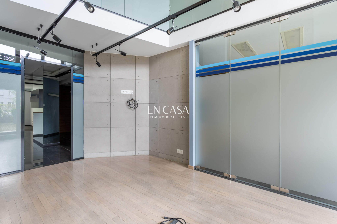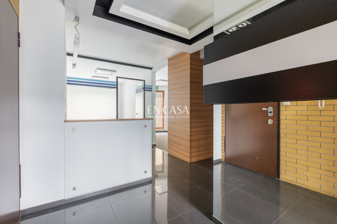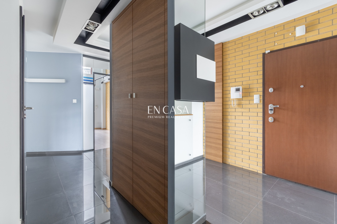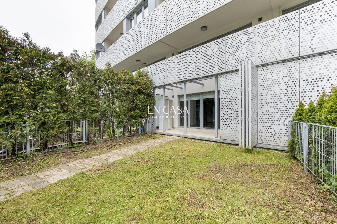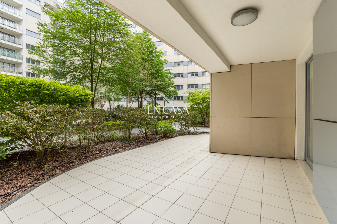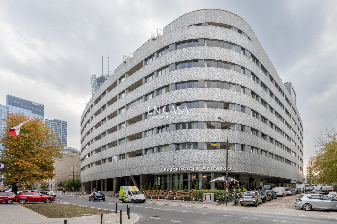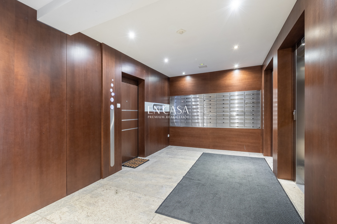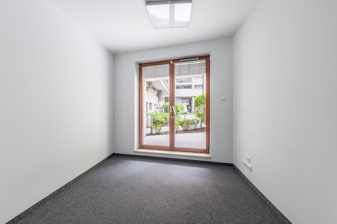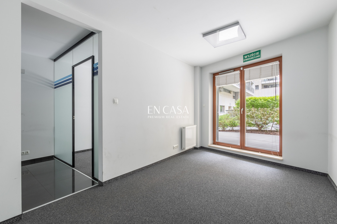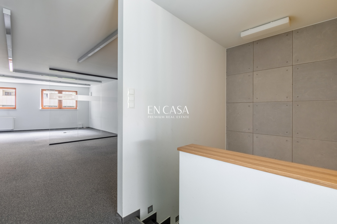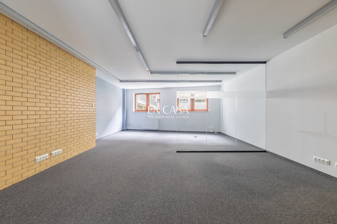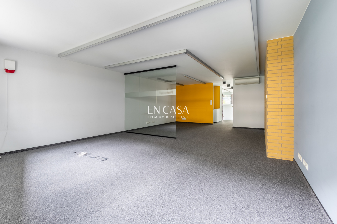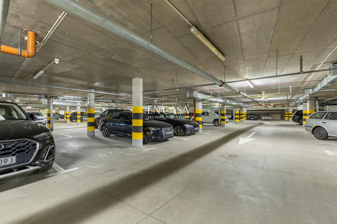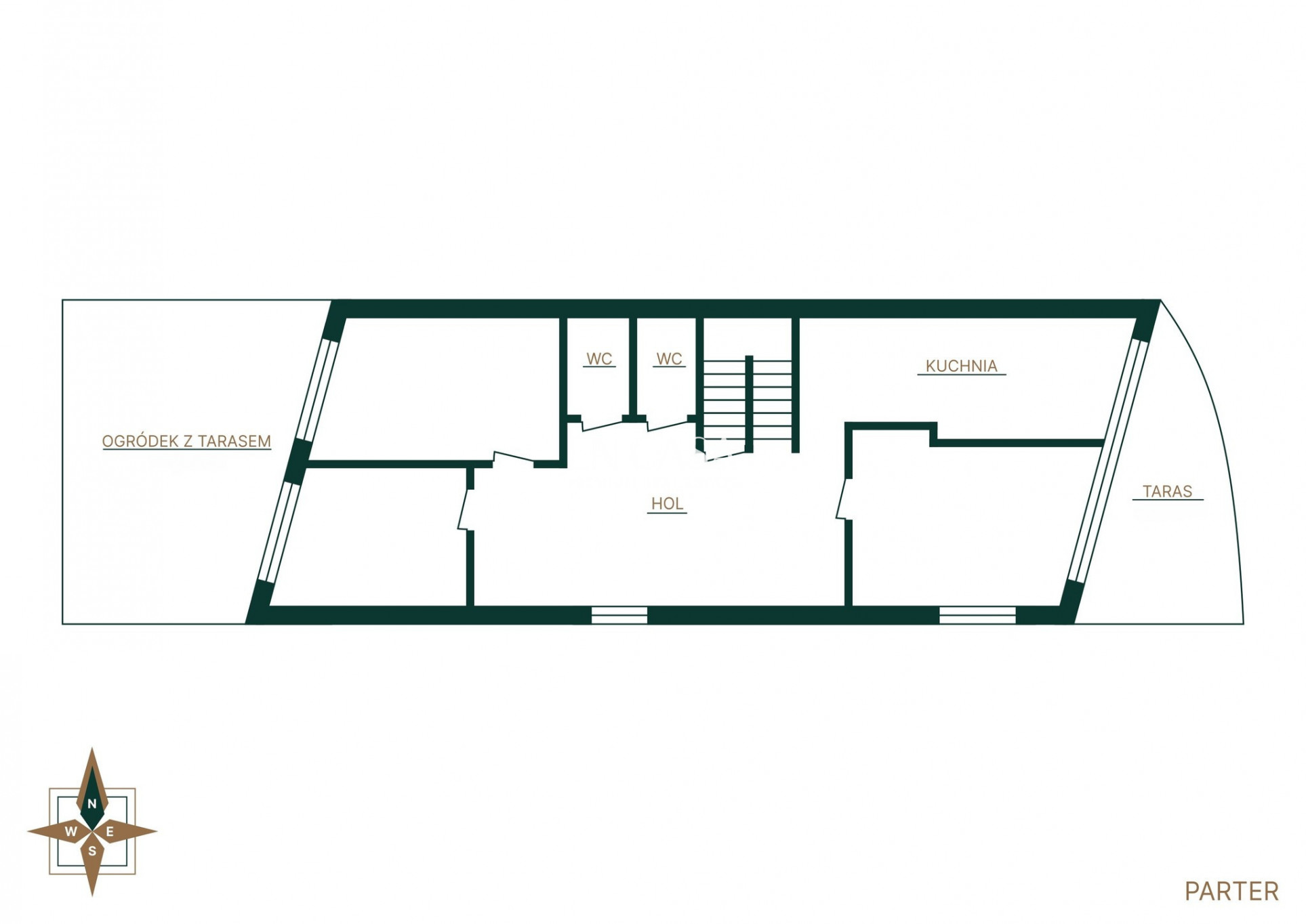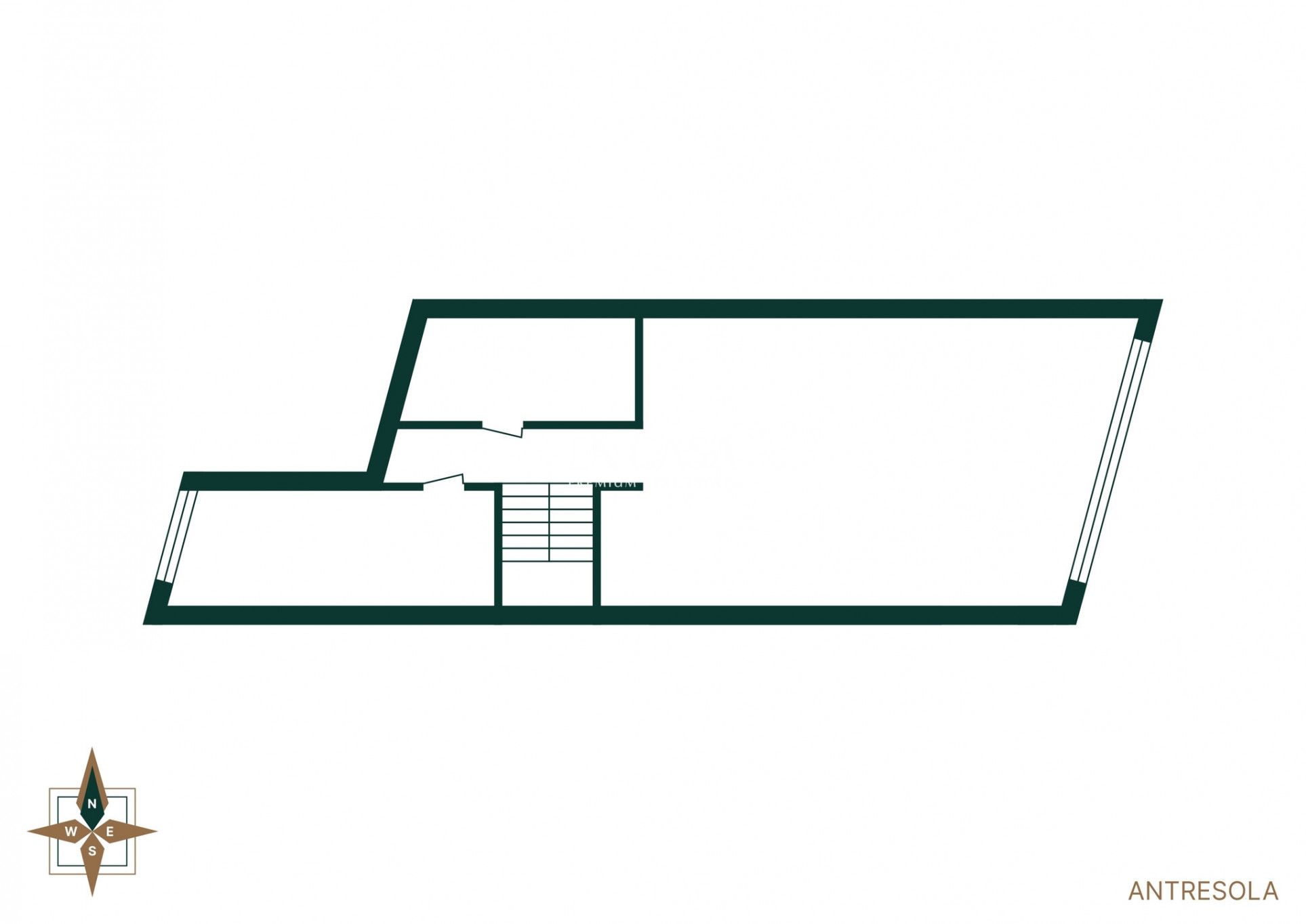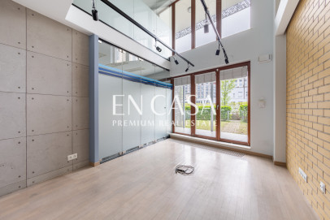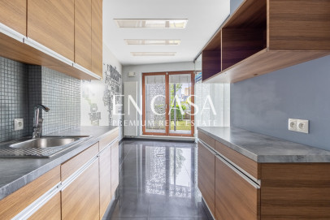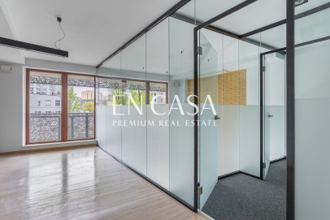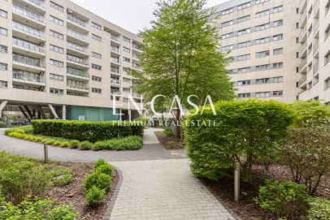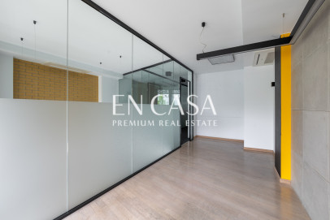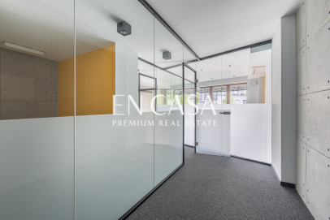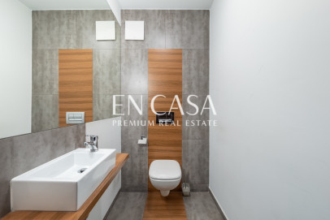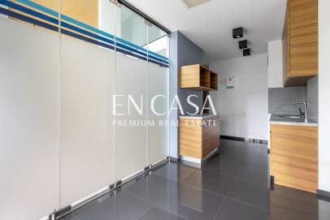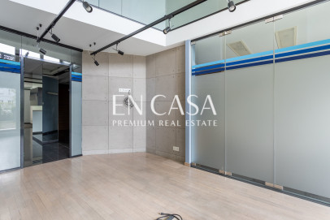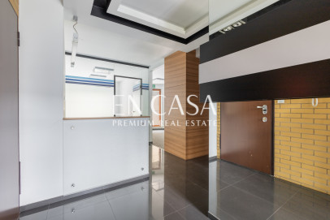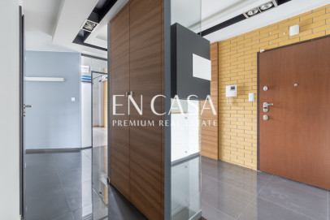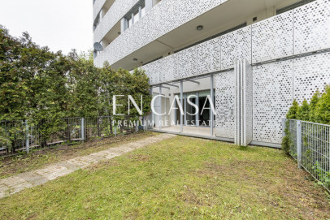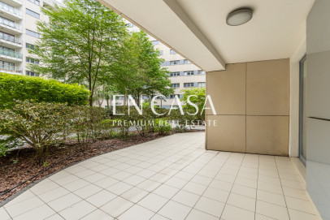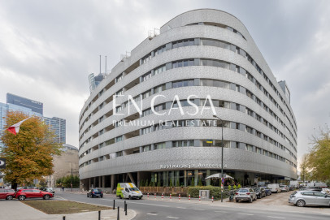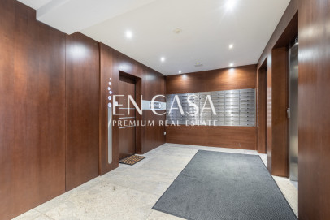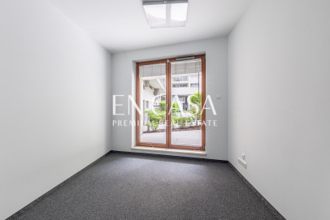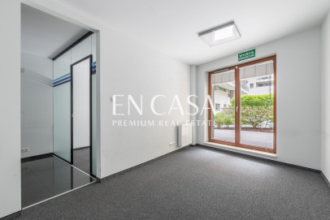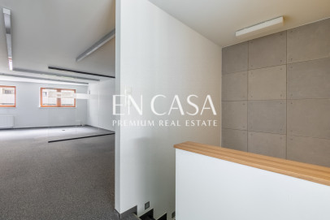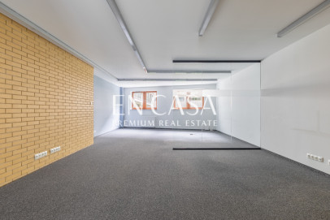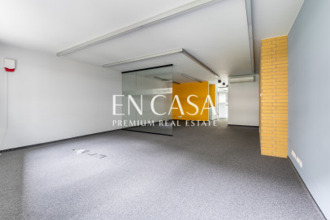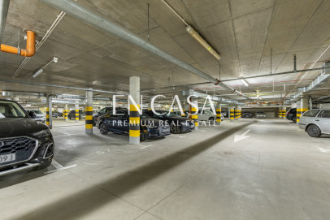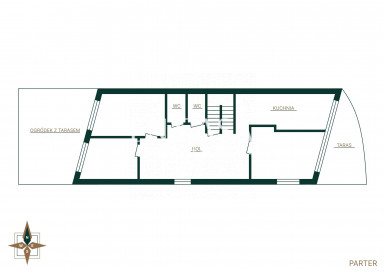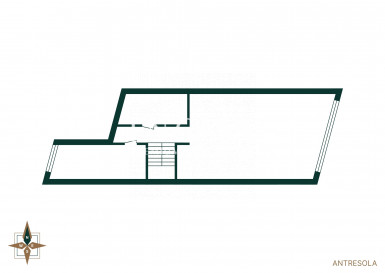- Total area
- 146,99 m2
- Price m2
- 20 069 PLN
- No. of rooms
- 5
- Year built
- 2013
- Floor
- Ground floor / 9
- Mortgage market
- Secondary market
- Offer ID number
- 9953/1998/OMS
Description
:: Briefly: Wola | Wronia Street | Oxygen Residence | 147 sq.m. with mezzanine | Terrace | Garden | Garage x 2 | Storage space x 2
:: Perfect for?
A two-level flat in the heart of Warsaw, for your own arrangement. The apartment is currently adapted and used for office purposes.
:: Oxygen Residence investment
The prestigious apartment building is located at Wronia Street, close to Grzybowska Street. This dynamically developing part of Warsaw, bordering the heart of the city between Towarowa and Jana Pawła II streets, is a place where a number of luxury buildings are springing up: hotels, flat and office buildings, including the well-known Hilton. It is also an educational and cultural enclave, with proximity to schools, kindergartens, theatres, cinemas, shopping centres and the city's most beautiful monuments, such as the Royal Route, the Old Town and picturesque parks.
The excellent transport infrastructure is another asset of this location. Towarowa Street, Jana Pawła II Avenue, Grzybowska Street - this is the nearest area, currently the business and cultural centre of Warsaw. The availability of public transport, with bus and tram stops and a metro station right next door, ensures fast and convenient connections to every corner of the capital.
"This is where the city happens" - the slogan of the famous Browary Warszawskie (Warsaw Breweries) around the corner, this is one of the most desirable places for Varsovians to find numerous restaurants, cafés and shops.
This part of the city is one of the most dynamically developing urban spaces, both in Poland and in Europe.
:: Advantages?
In the original plan, the premises had the following layout:
Ground floor:
- Hall / 9.77 sqm
- Living room and kitchen / 30 sqm
- Bedroom I / 9.44 sqm
- Bedroom II / 11.4 sq.m
- Bathroom / 5.67 sqm
- WC / 2,73 sq.m
- Communication (corridor + staircase) / 9,36 sq.mkw
Mezzanine: 67,06 sqm - open space for any arrangement.
In addition, there are 2 storage rooms (connected) at your disposal, additionally paid.
This spacious, two-level residential unit has been adapted for office purposes. Thanks to the mezzanine floor, the premises reach a height of more than 5 m at its highest point, which makes it a space with great potential for personal arrangement. The premises have an east-west exposure, making it adequately illuminated throughout the day.
The flat is fully equipped with the necessary utilities: water, sewage, district heating, electricity, intercom, alarm, 24/7 security, mechanical ventilation, air conditioning.
One of the unique features of this property is a terrace on the east side and a garden with a terrace on the west side.
:: Is this the place for you?
If you are looking for a spacious flat for your own arrangement in the heart of Warsaw, this is the flat for you.
:: Cars?
2 parking spaces in the underground garage, additionally paid.
:: Price:
PLN 2 950 000 + PLN 150 000 for 2 garage spaces and 2 storage units (obligatory).
Feel free to contact me, I will be happy to present you this exceptional property.
Additional information
- Elevator
- Yes
- Terrace
- Yes
- Garden
- Yes
- Parking spaces
- 2
- Administra.
- 1 600 PLN
- Security
- Yes
- Monitoring
- Yes
- Reception
- Yes
- Air-conditioning
- Yes
- Cellar
- Yes
Real estate location

Wiktor Król
Real Estate Broker
License: 30563

