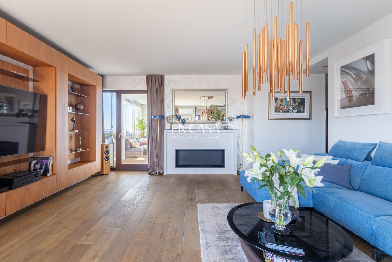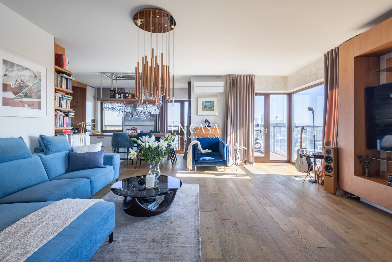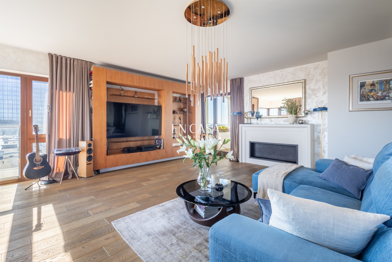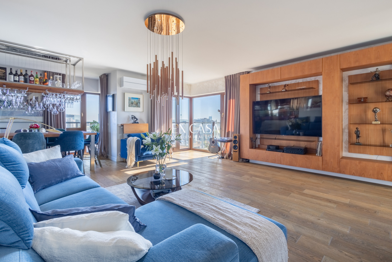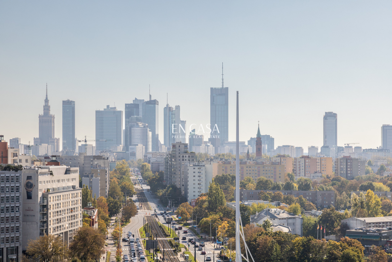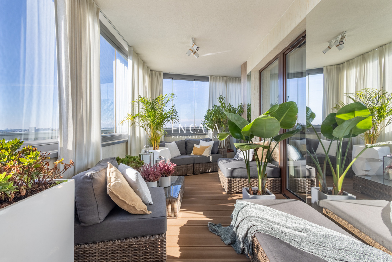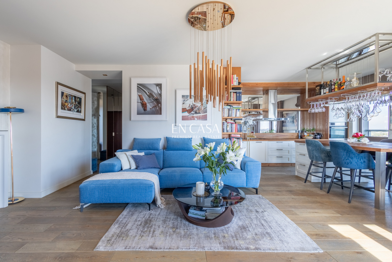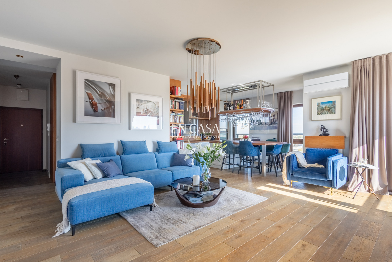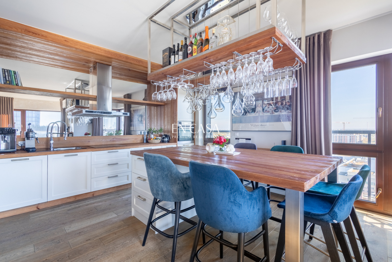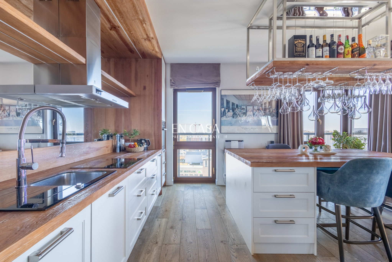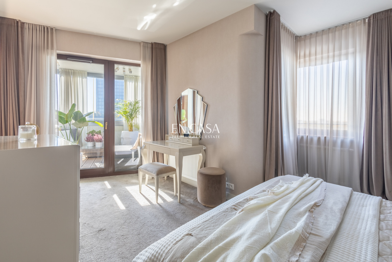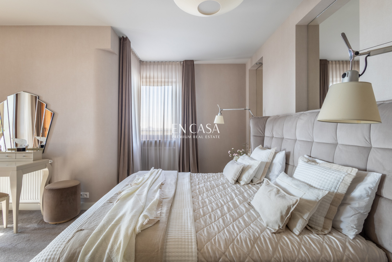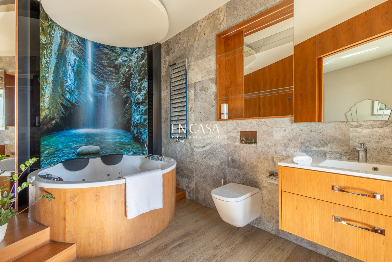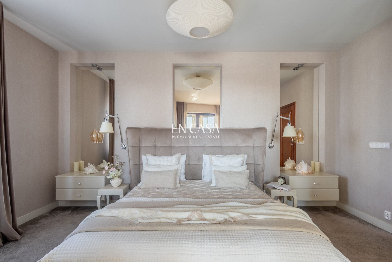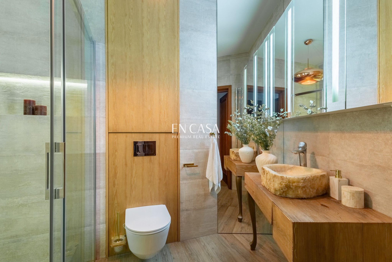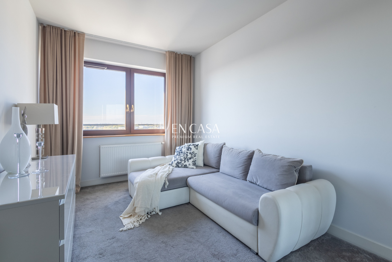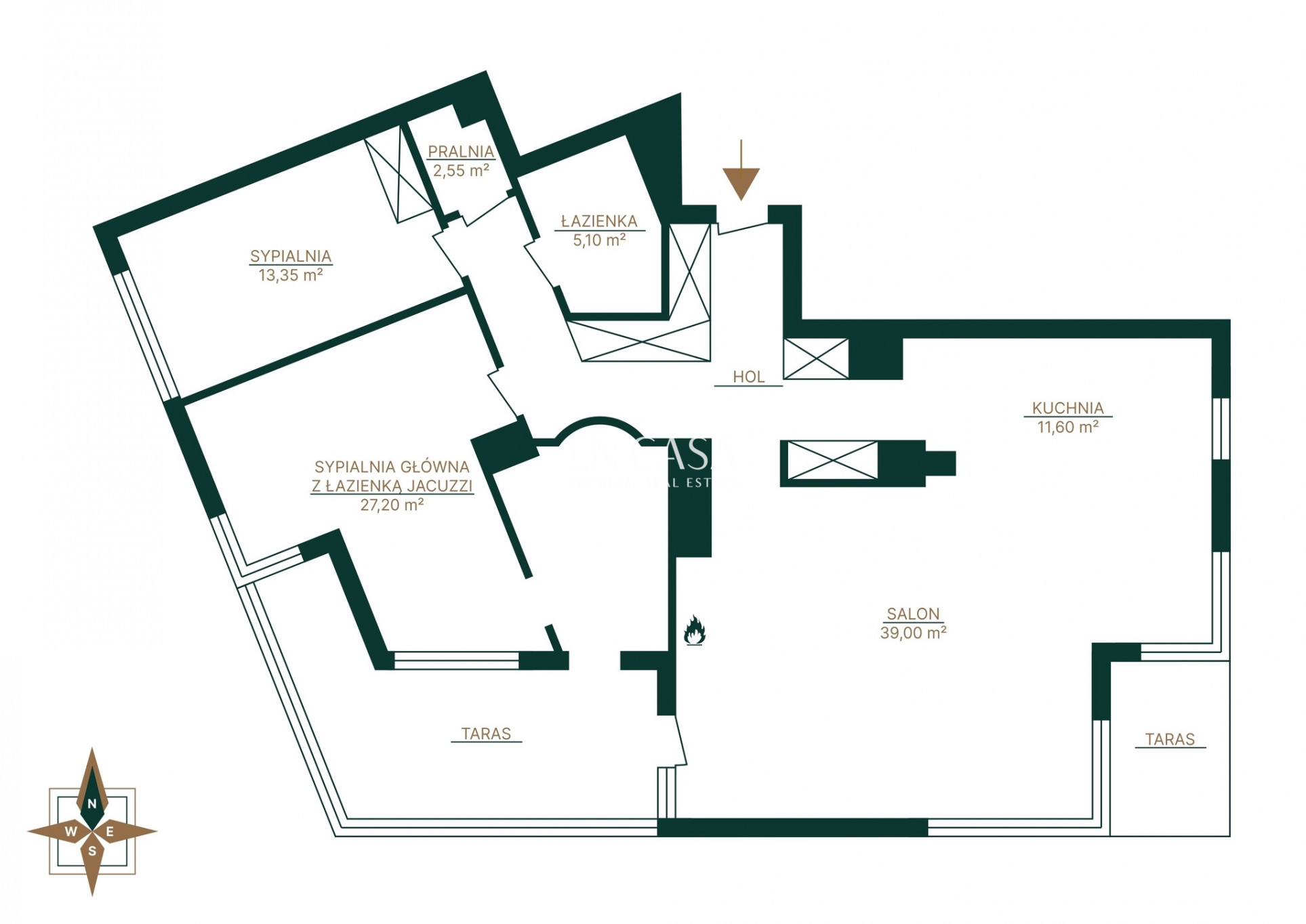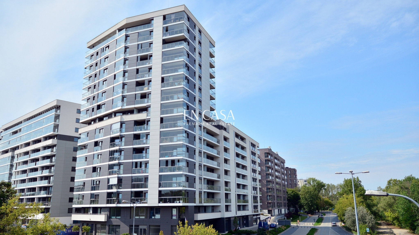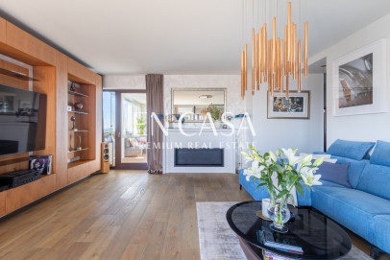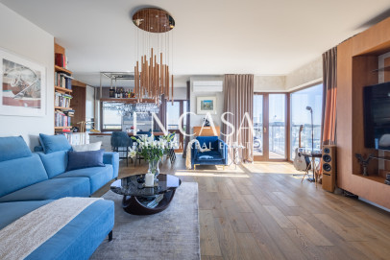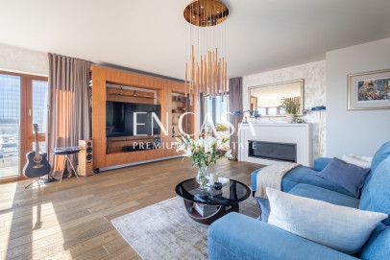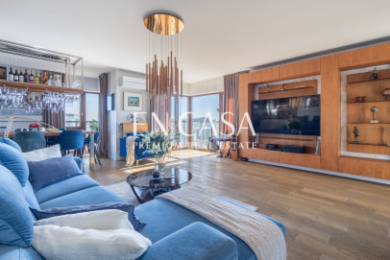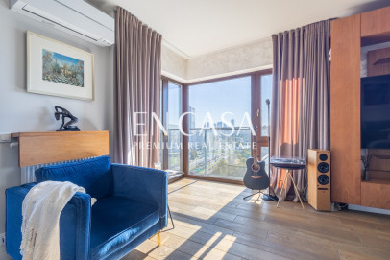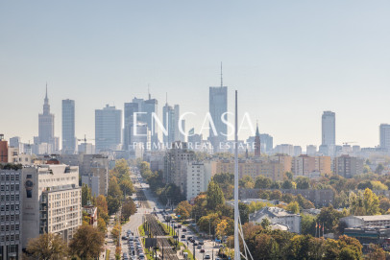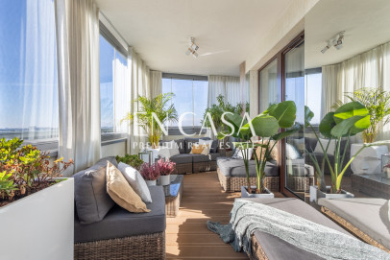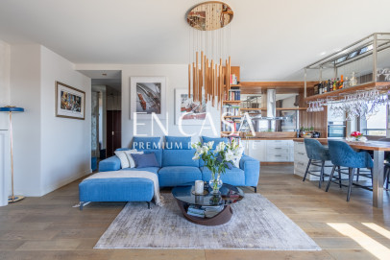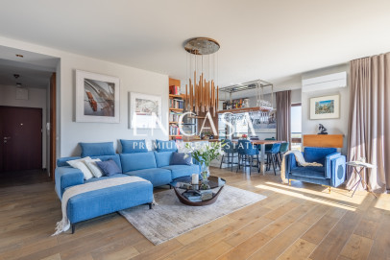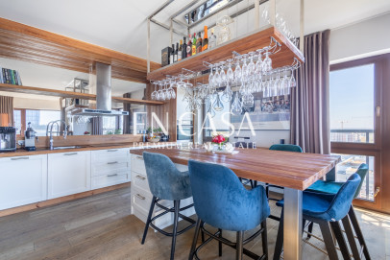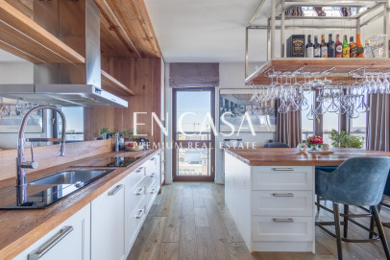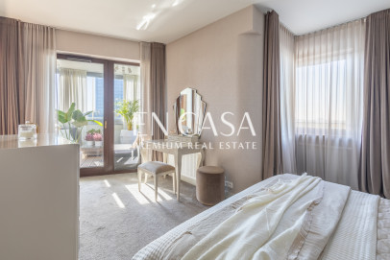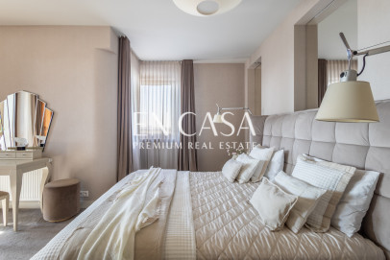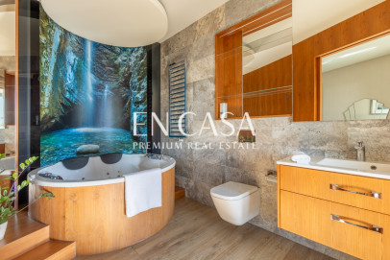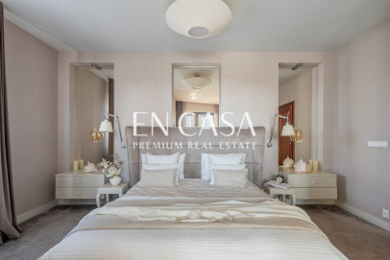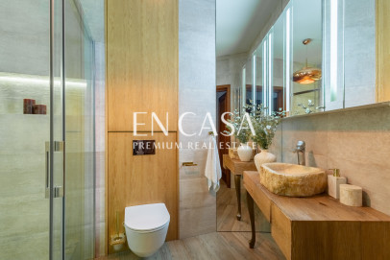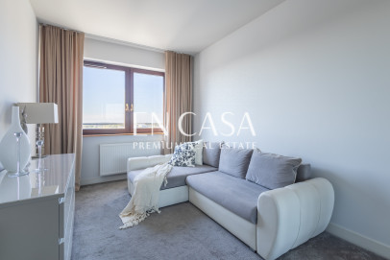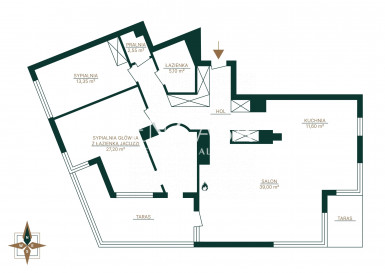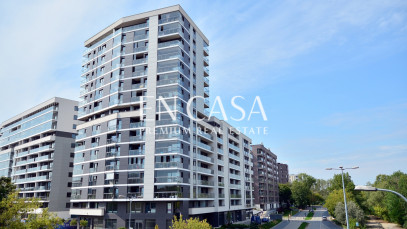- Total area
- 118,02 m2
- Price m2
- 26 690 PLN
- No. of rooms
- 3
- Year built
- 2017
- Floor
- 13 / 15
- Mortgage market
- Secondary market
- Offer ID number
- 10557/1998/OMS
Description
:: Shortky:
Border of Żoliborz, Centrum and Wola | Unique apartment – high standard, space, comfort and atmosphere of a cozy home in the city center | High floor – breathtaking view | 120 m2 | 3 rooms | 2 glazed terraces | 2 spaces in the underground garage.
:: For whom?
For demanding clients who value space, high quality finishing and proximity to urban infrastructure.
:: Advantages?
- Beautiful, warm interior – in the modern classic style, the work of a renowned design studio – Beata Półtorak Architectural Studio;
- Apartment on the 13th floor in the tallest building in the area - provides unique views of the Palace of Culture and Science and the skyscrapers that constitute "Warsaw Down Town" ;
- The individual design allows you to admire the views even from the jacuzzi through a specially installed window in the bathroom;
- Custom-made furniture made of natural wood and a bio fireplace give the interior a cosy and comfortable character;
- A sunny glass terrace allows you to relax surrounded by beautiful plants while remaining in the center of Warsaw;
- Excellent location – full walking distance infrastructure is an additional advantage.
:: Is this apartment for you?
If you are looking for an original apartment, in a high standard, and at the same time you care about everyday comfort, you have come to the right place.
The feeling of space and comfort will be provided by the living room combined with the kitchen and dining room with a total area of over 50 m2 with panoramic windows on 2 sides.
A fully equipped kitchen and a comfortable, representative island will delight cooking enthusiasts.
In the living room, built-in shelves on the walls provide a good place to store books and display artistic objects and works of art.
Air conditioning and a fireplace will ensure comfort in any weather, from hot days to rainy autumn evenings.
From the living room there is an exit to a spacious terrace, from which you can admire the panorama of the city or read a book in a relaxing atmosphere. The glazing protects against precipitation and wind while providing a large amount of natural light.
There is also an exit to the terrace from the master bedroom.
The master bedroom was created by combining two rooms. From the bedroom there is an exit to the bathroom with a jacuzzi overlooking the terrace and the city panorama.
In the hall and additional bedroom, numerous built-in wardrobes, made to individual order, will allow you to keep your personal belongings tidy and organized.
Near the additional bedroom there is a second bathroom with a large shower and a separate laundry room with storage and ironing space.
:: What's nearby?
Everything you need. Full infrastructure within a few minutes: schools, kindergartens, clinics, Arkadia Shopping Center, Klif Fashion House, recreational areas and parks.
:: How about communication?
Excellent communication – 200 m to the tram and bus, close to the Metro - Gdański Station.
By car to the center 10 minutes.
:: What else:
2 parking spaces in the underground garage (additional fee, PLN 150,000 per set).
*The apartment originally consisted of 4 rooms, the area after reconstruction is 120 m2, the area in the Land and Mortgage Register is 118 m2.
Additional information
- Elevator
- Yes
- Balcony
- Yes
- Parking spaces
- 2
- Administra.
- 1 670,63 PLN
- Security
- Yes
- Monitoring
- Yes
- Air-conditioning
- Yes
Real estate location
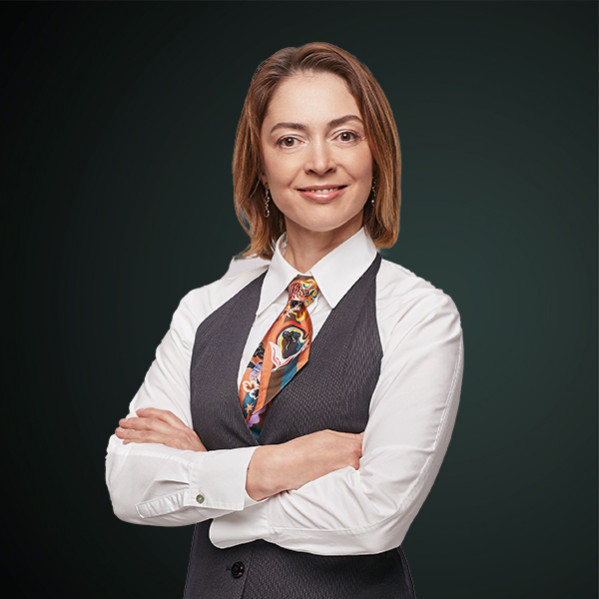
Mariana Feduk
Real Estate Broker

