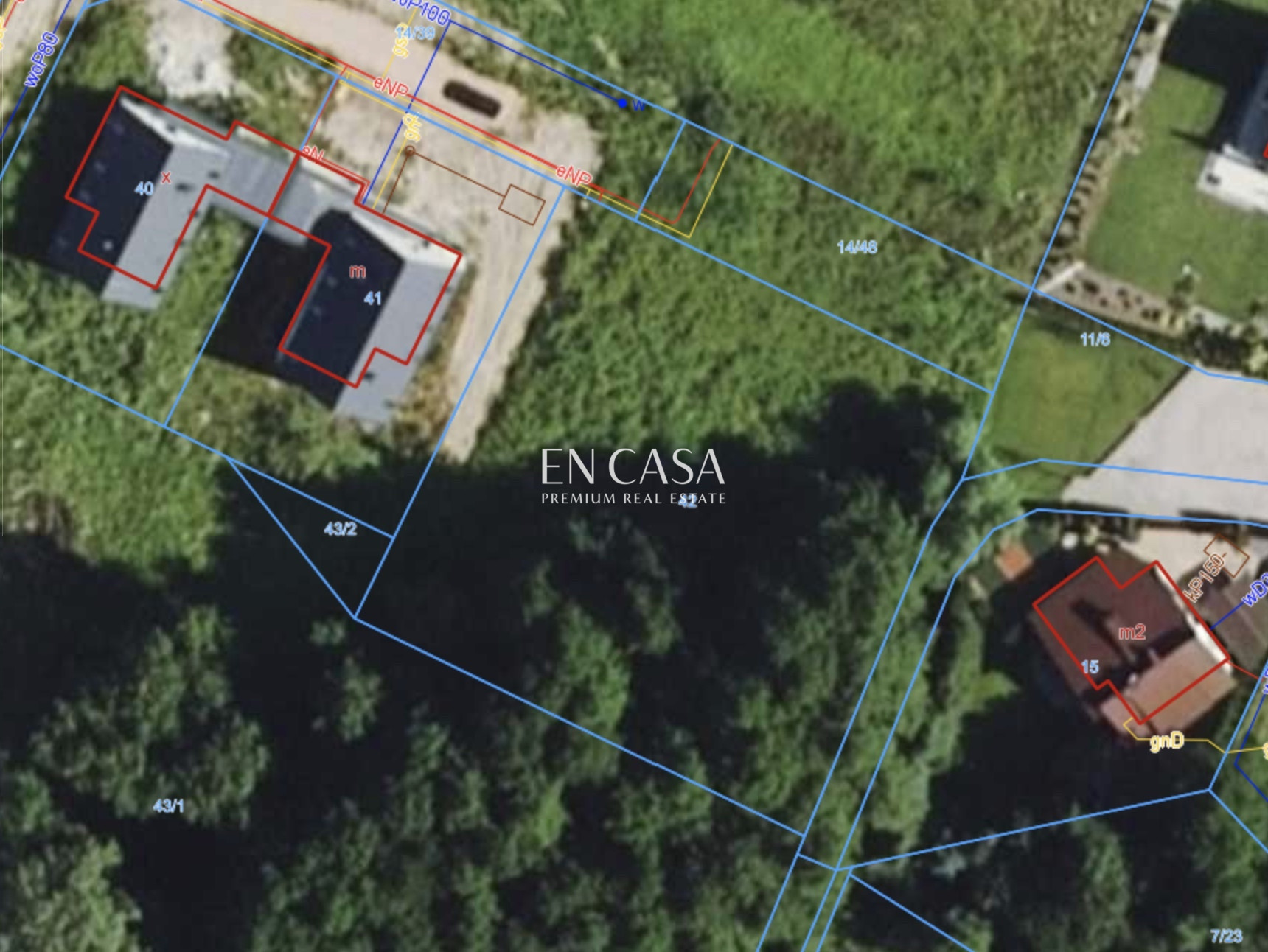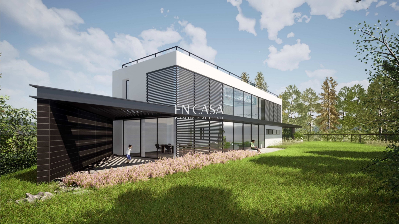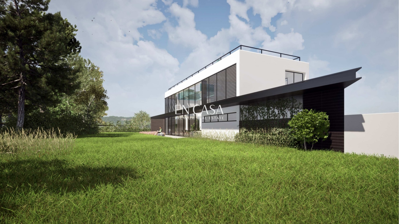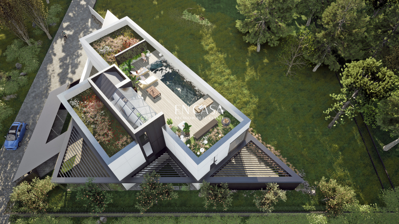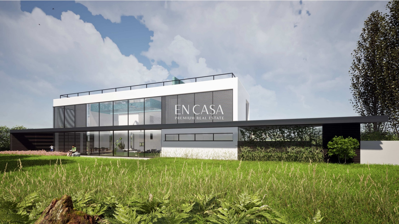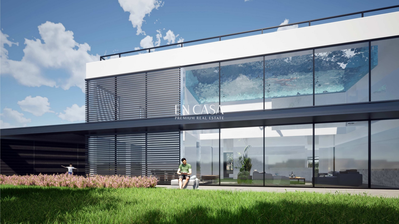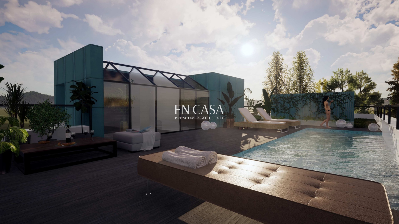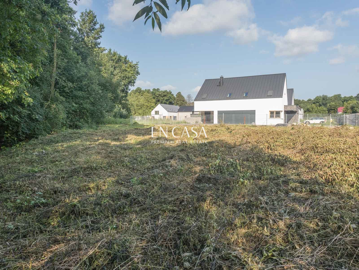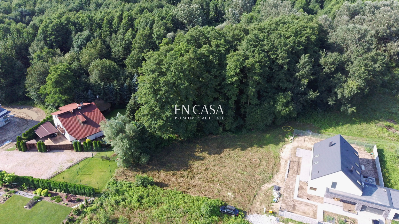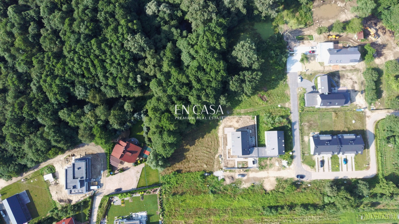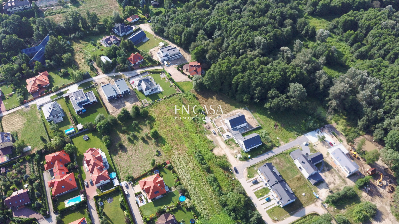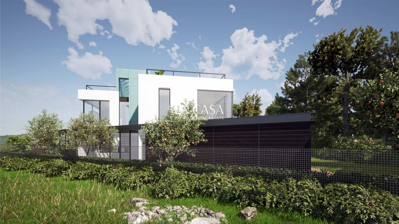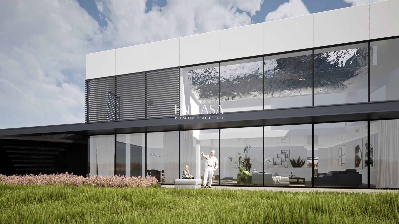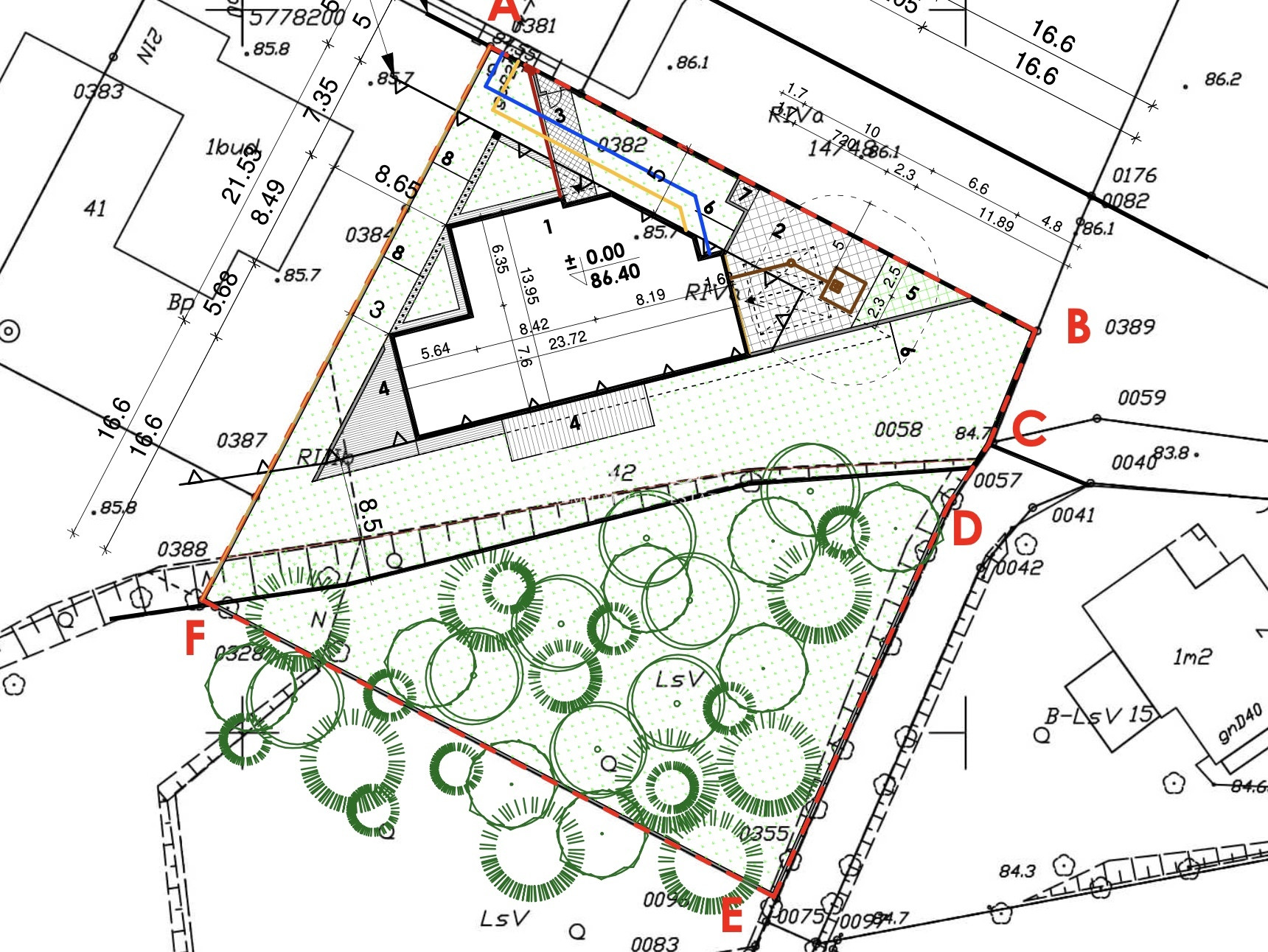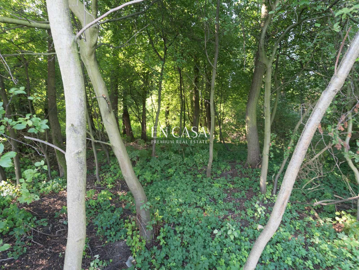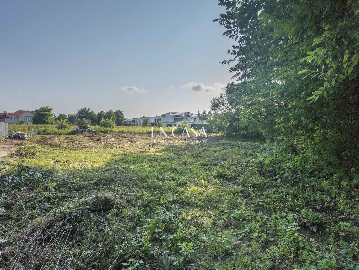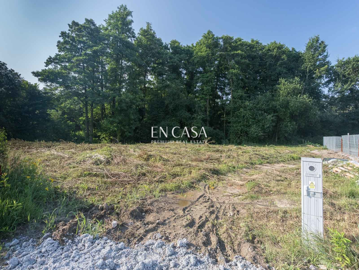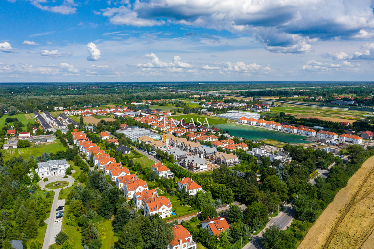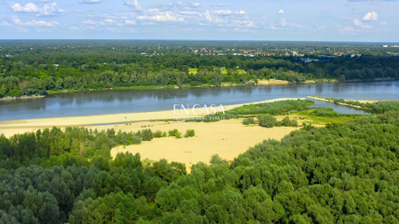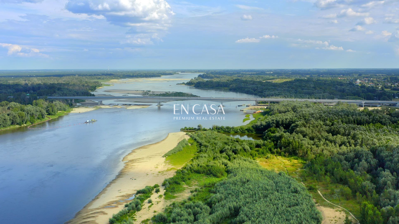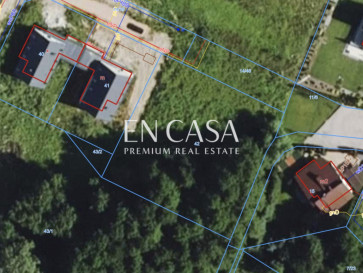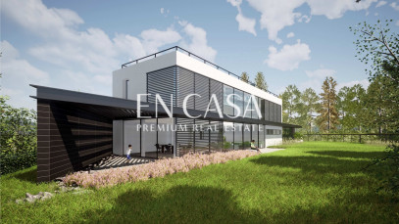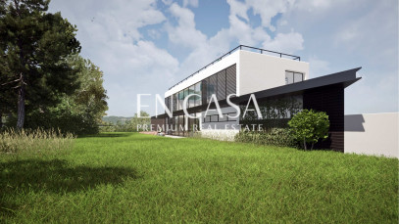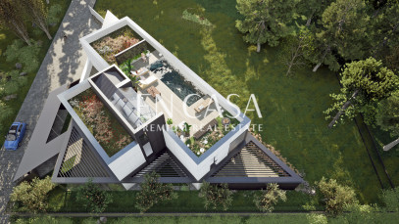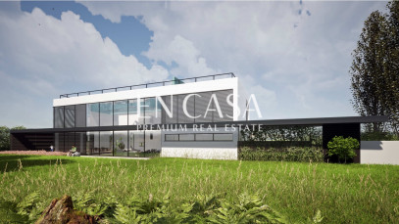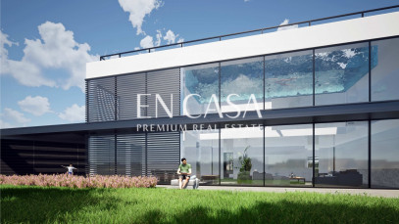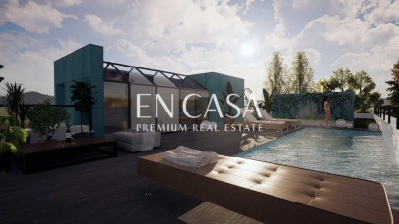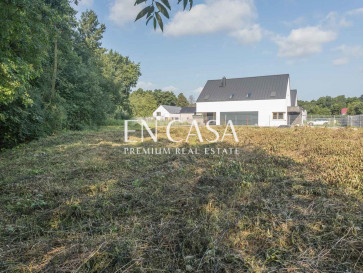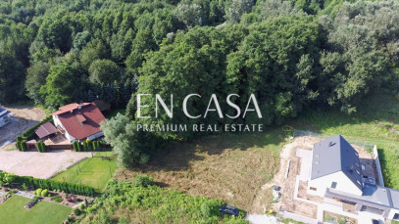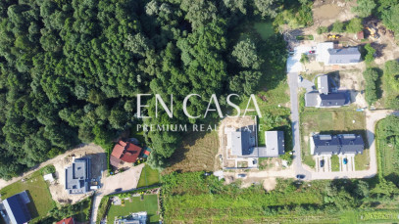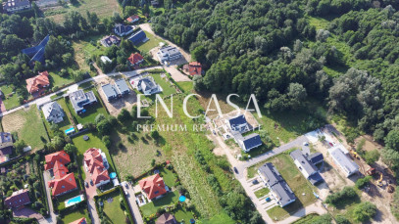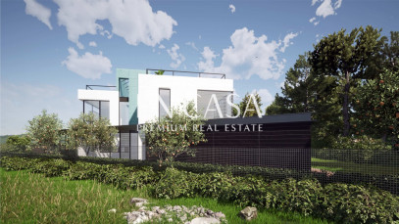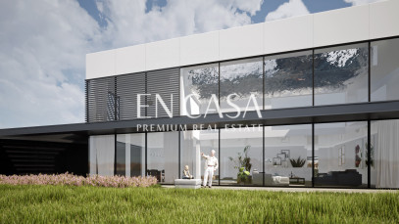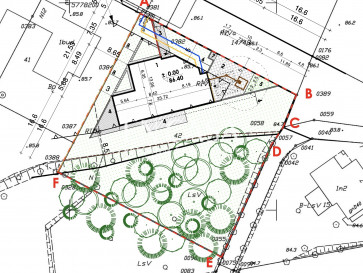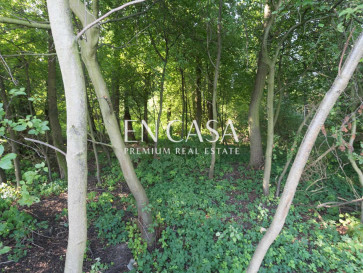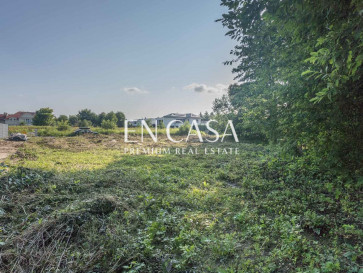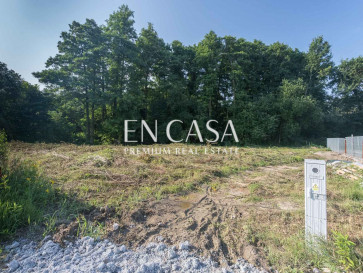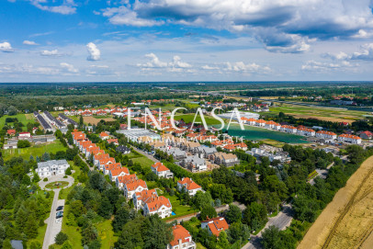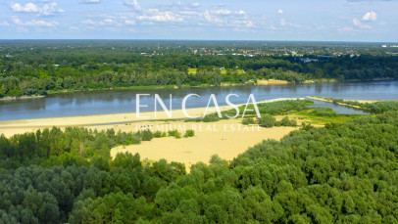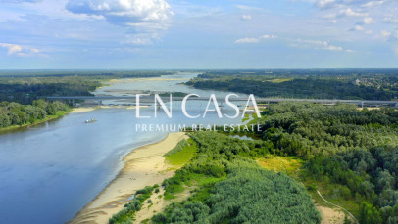- Lot area
- 1 948 m2
- Price m2
- 1 129 PLN
- Local plan
- Zoning plan
- Purpose
- Residential building
- Offer ID number
- 369/1998/OGS
Description
:: Essentials:
A unique plot of 1984 sqm overlooking the green areas, Warsaw-Wilanów.
:: Perfect for?
For the family, for the investor, for people who value peace and quiet.
:: Advantages?
From the east and south, the plot borders directly on the forest area, thanks to which it will be possible to admire the old trees from the garden. Most importantly, the plot has an entrance from the north, and thus a garden from the south. The building permit for a remarkable residence with a swimming pool is being processed.
:: Is this what You are looking for?
The plot is perfect for people for whom direct access to green areas is important. According to the Zoning Plan, it is possible to build a single-family or semi-detached house. If you dream of a wonderful garden with the possibility of creating a perfect house according to your own concept, which you will be able to delight your family and friends with, this plot is just right for you! The planned access will be from the north from the common housing estate road. Part of the plot with an area of 1200 m2 is for development, the rest is a park. The width of the plot from the street is about 43 meters, and the length inside is about 45 meters. This ensures perfect proportions for the arrangement of the house.
:: What's nearby?
There is a significant predominance of green areas in the area: the Botanical Garden, the Culture Park in Powsin, the Palace in Wilanów. Thanks to the dynamically developing city infrastructure, living in this part of Wilanów is a great investment. Wilanów provides access to a wide range of educational institutions, including international ones. You will find here, among others shops, retail and service outlets, restaurants, tennis court, gyms, swimming pool, sports fields and a golf course.
:: How about transport?
The city center can be reached in approximately 35 minutes by car.
:: More details:
In accordance with the Zoning Plan, it is possible to build a single-family or semi-detached building with the following parameters:
- maximum height: 12m (2.5 floors)
- maximum development intensity index: 0.5
- minimum biologically active area: 60%
- maximum building area ratio 25%
- roof angle: 35-40 degrees
:: Anything else?
Along with the plot, the buyer receives a construction project of a residence with a swimming pool on the roof.
Additional information
- Dimensions of the plot
- 43x45
- Water intake
- Urban in way, Urban
- Electricity
- Directly
- Gas
- Directly
- Sewers
- Cesspool
- Driveway type
- Asphalt
Real estate location

Piotr Wilczyński
Real Estate Broker | Head of Team Wilanów
License: 22136

