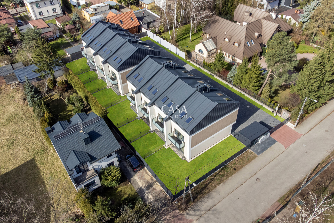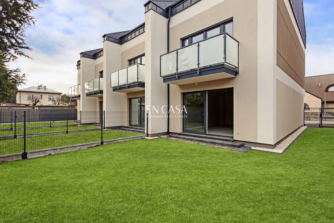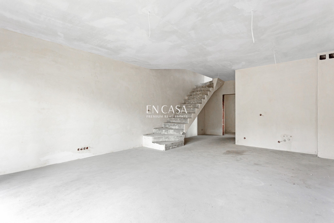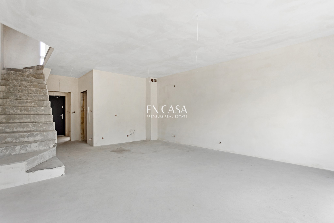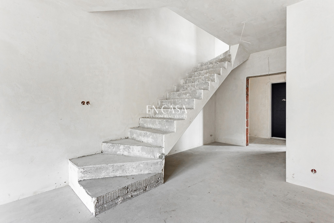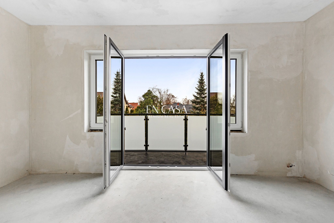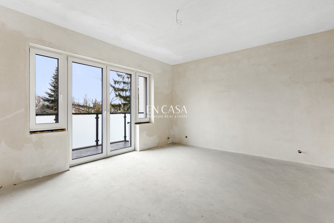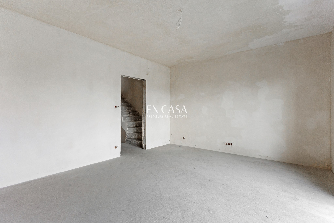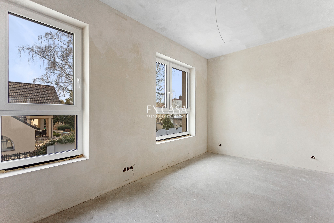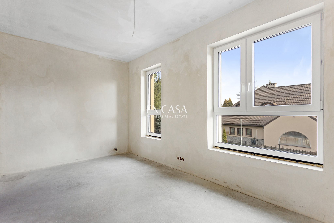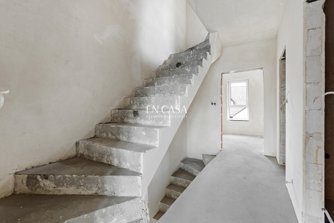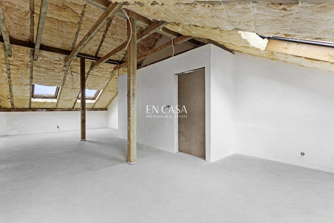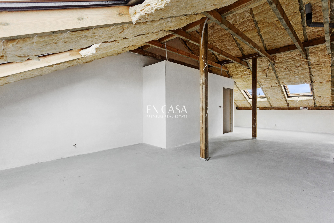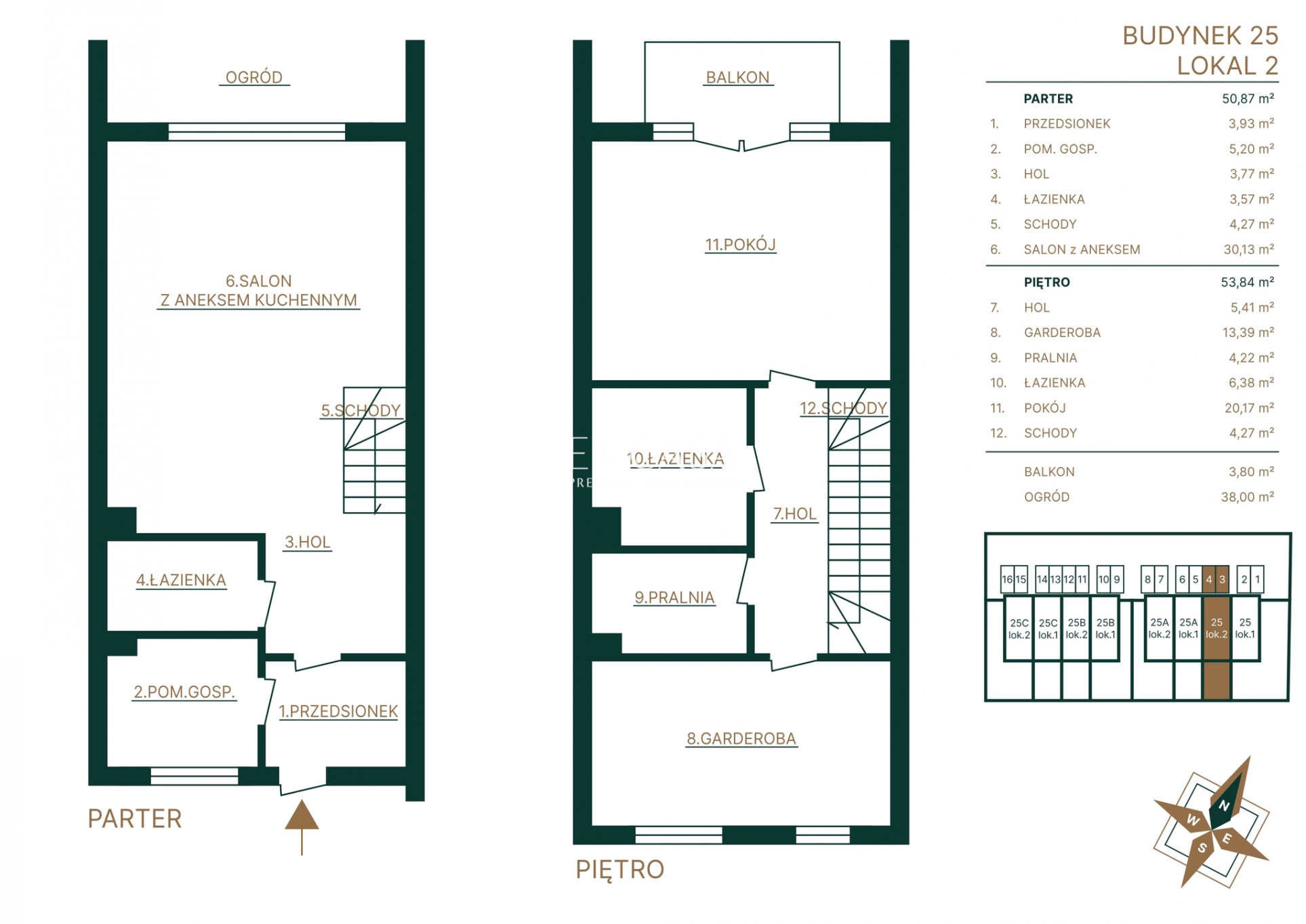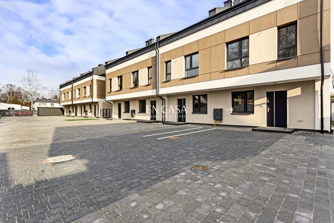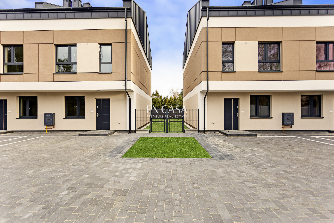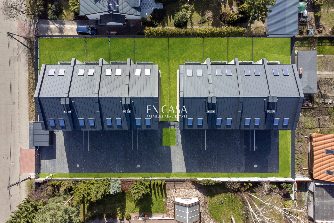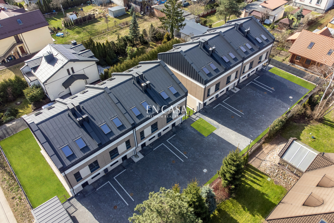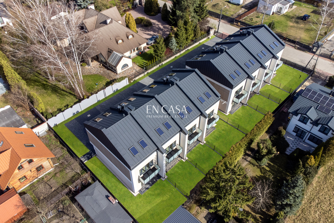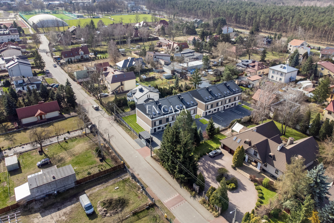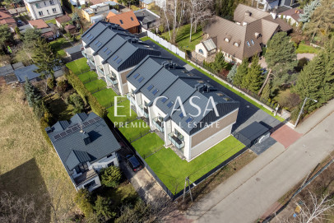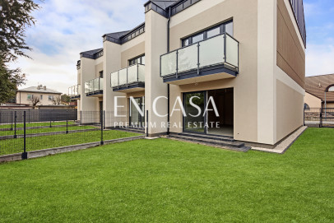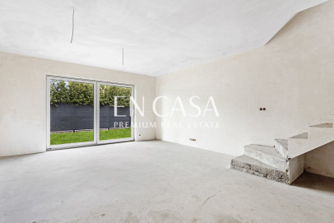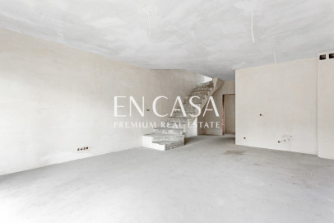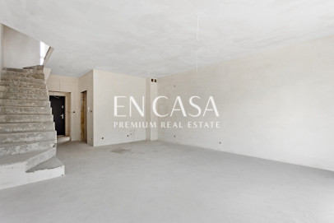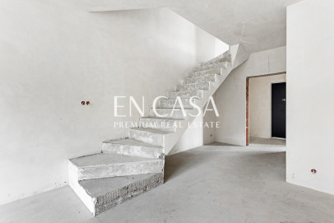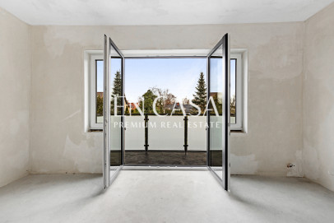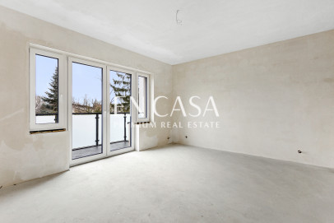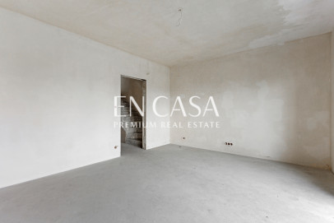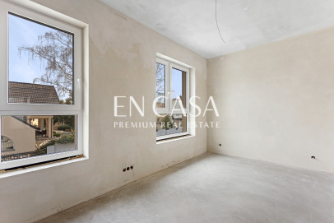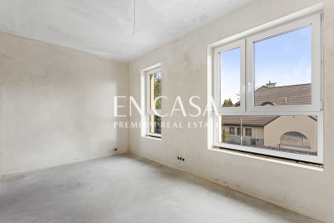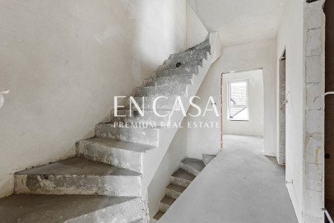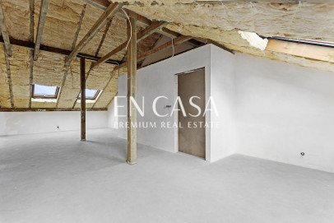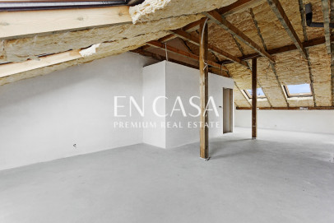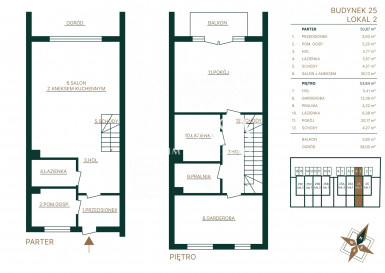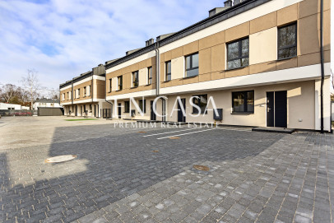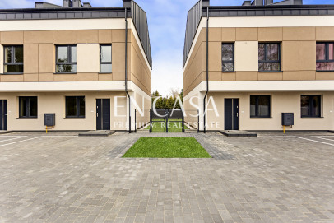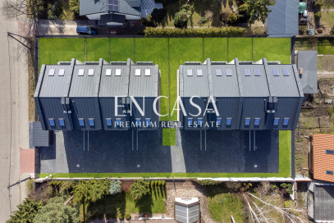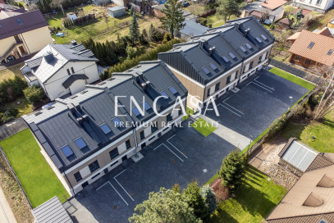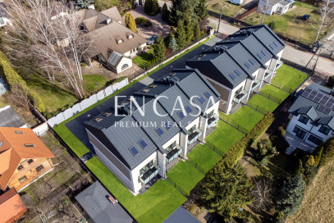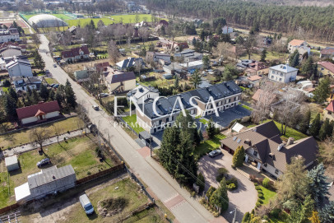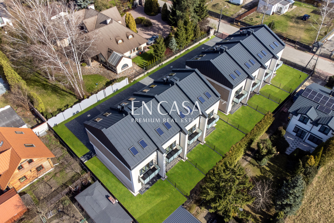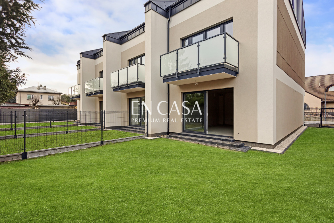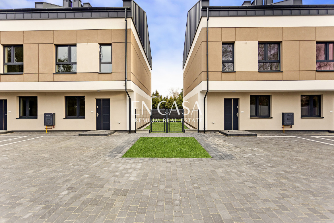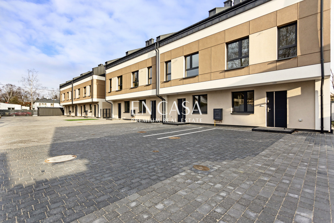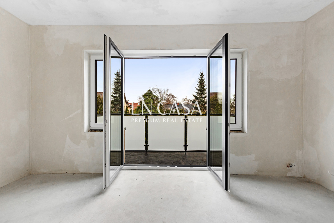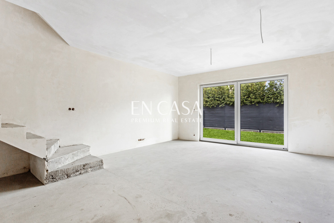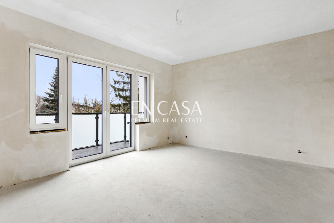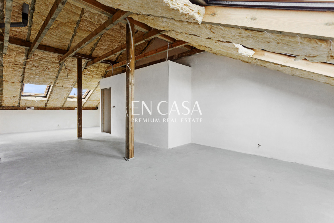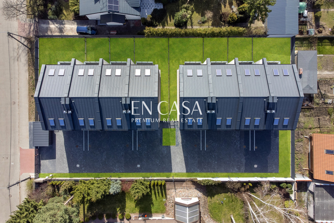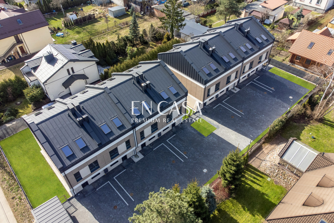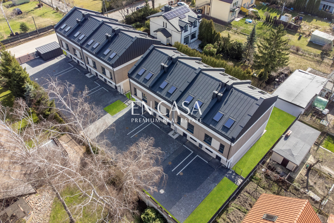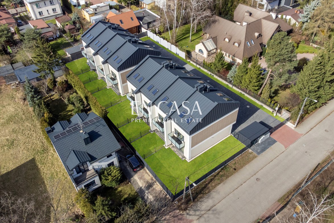- Total area
- 156 m2
- Price m2
- 6 987 PLN
- Lot area
- 38 m2
- Year built
- 2023
- House type
- Center segment
- No. of rooms
- 4
- Mortgage market
- Primary market
- Offer ID number
- 4210/1998/ODS
Description
:: In short: Middle segment in developer standard with an area of 156 m2, 4 rooms, parking spaces, garden.
:: For whom?
For a family of 2+2, 2+3. For people who value a quiet area, with very good communication with the city, and closeness to nature.
:: Advantages?
Intimate development, proximity to the Rembertowski forest. Houses designed in harmony with the surroundings.
:: Is this what you are looking for?
If you are looking for a comfortable home that you can finish according to your own needs and preferences, this property is perfect for you. Property in developer standard, where you will create your dream interior.
The building has three floors, which allow for individual interior finishing. The well-thought-out and functional layout of the rooms allows for optimal interior design. The house is equipped with underfloor heating on the ground floor and in the bathroom on the first floor.
:: What's nearby?
Rembertów is a place with a lot of greenery and less car traffic than, for example, the center of Warsaw. The greenery and peace also attract new residents to Rembertów. It is a place where seniors and families with children feel good. There is also no shortage of students in the district, because it is home to several universities.
There is also a primary school, a grocery store, and the Rembertów PKP station very close by.
:: How's communication?
Excellent bus connections with every district of Warsaw, and within the district. PKP Warszawa Rembertów is a railway station operated by Koleje Mazowieckie and Warsaw Fast City Rail. It is located at ul. Cyrulików
:: Cars?
There are two parking spaces on the driveway belonging to each house.
:: Layout:
Ground floor: living room, dining room, kitchen with kitchenette, toilet, boiler room.
First floor: 2 bedrooms, bathroom, laundry room.
Attic: open space for your own arrangement
According to the premises card, the usable area is 104.7 m2. Additionally, we have an attic for our own arrangement with a total area of 51.2 m2. The attic is spacious, high and lit with 4 large windows.
The investment has been put into use. Executed with exceptional care, modern technological solutions have been developed that affect the level of safety and maintenance costs.
The listed price of PLN 1,090,000 includes the middle segment with an associated garden of 40 m2.
Additional information
- No. of bedrooms
- 3
- No. of bathrooms
- 2
- Heating
- Floor
- Sewers
- Urban
- Fenced area
- Yes
Real estate location
This offert is part of the investment…

Adrian Woźniak
Real Estate Broker

